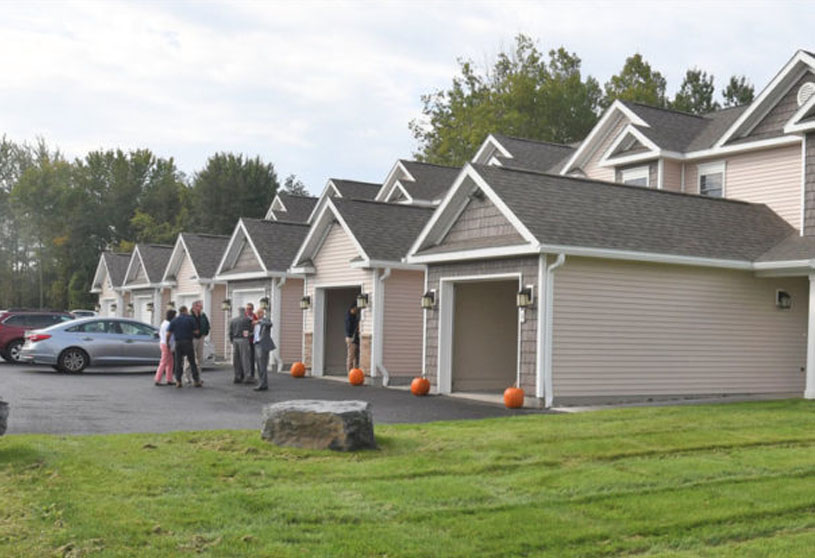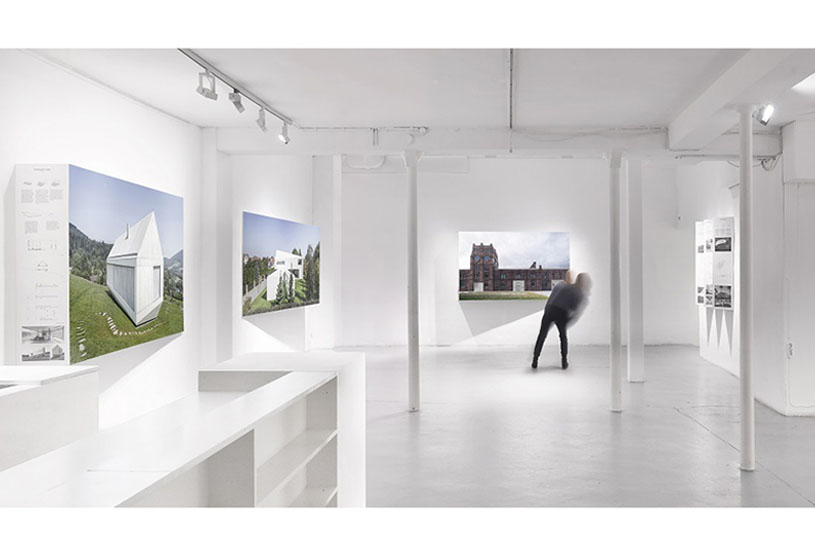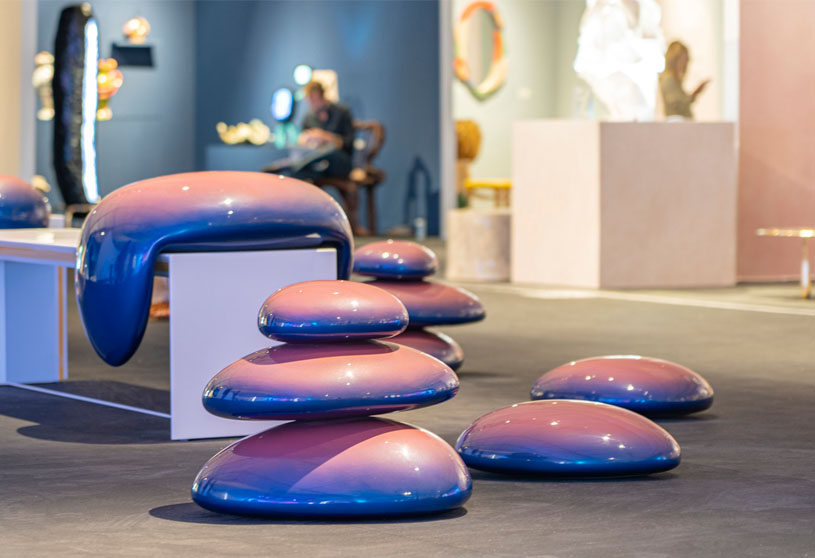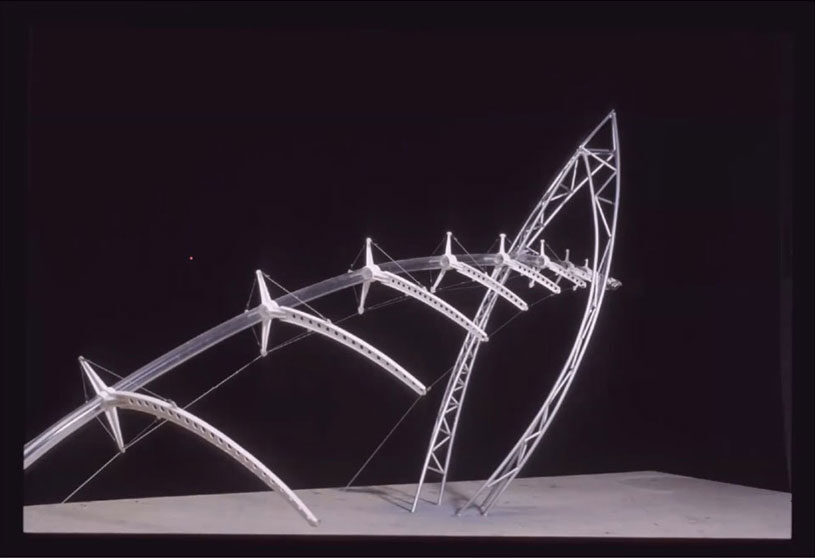The studio began with case-study exercise, which helped the students in understanding the social aspects attached with urban housing. The next set of one-week exercises were formulated with the intention of developing essential skills for a designer dealing with a housing project. These initial exercises focused on aspects such as: understanding relationship between anthropometrics and space, relationship between various activities of a house, need of inside-outside relationship for a house, and making compact-efficient layouts.
Exercise-2
What is an efficient layout?
In this exercise students were asked to trace plans and sections of residences or apartments designed by well-known architects with following criteria.
- Understand the requirements of the individual areas from the point of size, furniture layout, view, light, placement of door/windows, relationship with other areas of house, etc.
- Derive proportional distribution between usable floor area vs circulation (25-30% circulation)
- Derive the relationship between carpet area vs built-up area
- Good examples : Doshi, Correa, Kanvinde, Stein, A D Raje, Hasmukh Patel, G Bawa, N Chhaya, L Pereira, Kiran Pandya, Raj Rewal, Suryakant Patel, Yashwant Mistry
Tracing bad layouts and identifying problems
Exercise-3
anthropometrics
- Dimensions of the furniture and clearances, staircase, duct etc.
- Layouts of individual areas (Living, Dining, Bedroom, Kitchen, Store, Utility, Toilet)
- Make furniture layouts of individual areas and then put walls, openings around them.
- What is an LIG, MIG, and HIG unit? Their respective carpet, built-up and super built-up areas
Exercise-4
Quick layouts
- Make square, rectangle, L-shape housing unit layouts.
- Make unit layouts with three sides open for light/ventilation, then two sides open, in the end try with only one side open.
- Make unit layouts for HIG, MIG, and LIG units.
- Apply all the learning from the previous two exercises
- Take Xerox copies of some layouts and create clusters with the same; cluster of four, six, eight etc. with open spaces between them.




