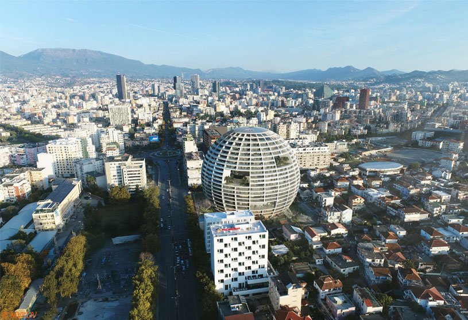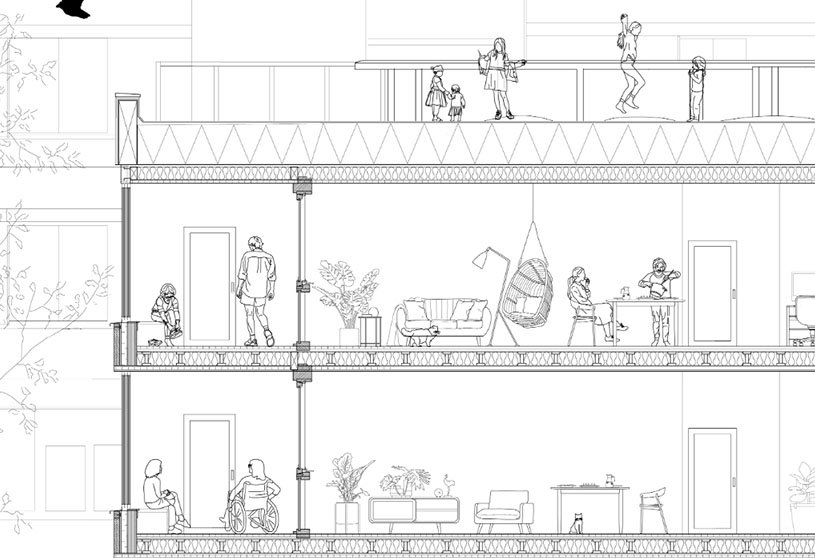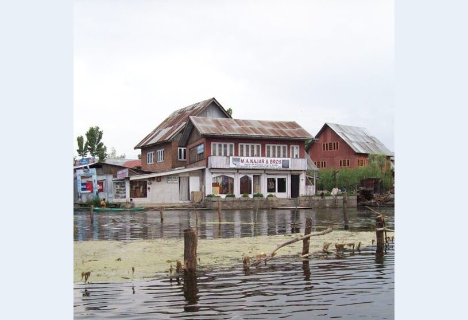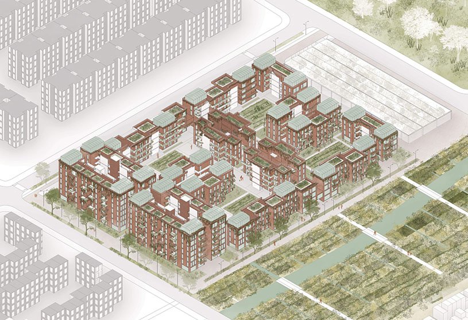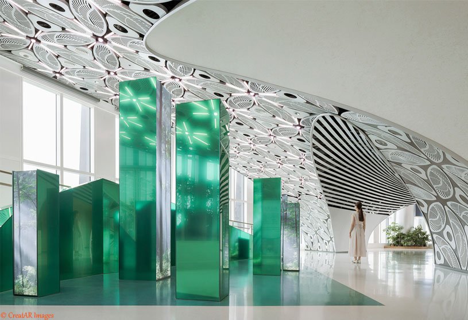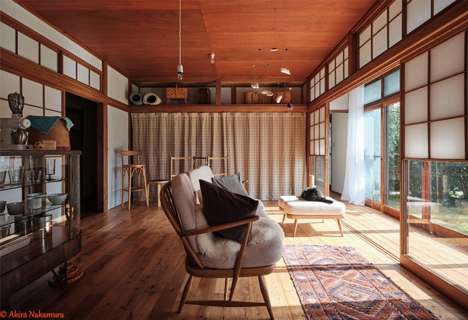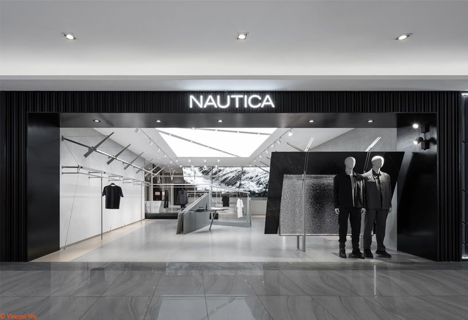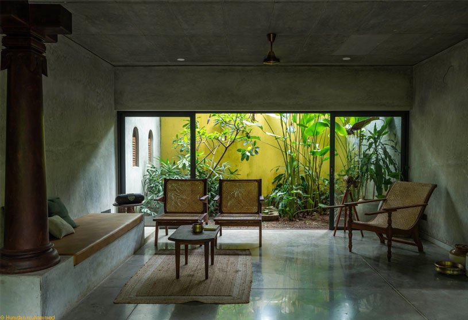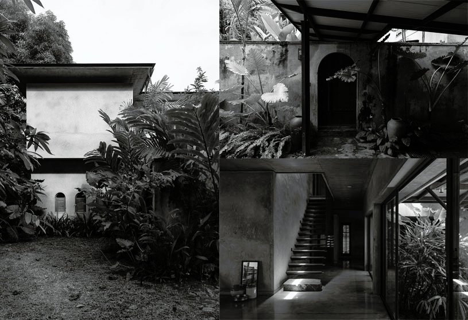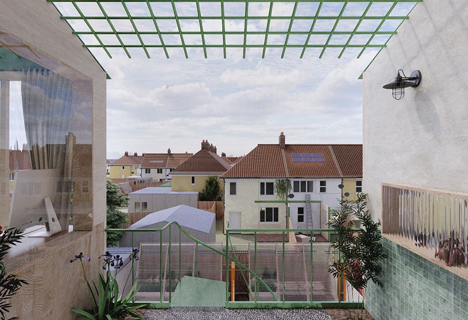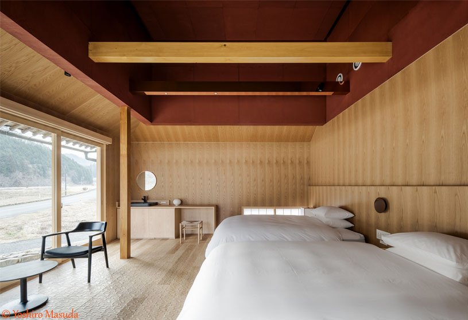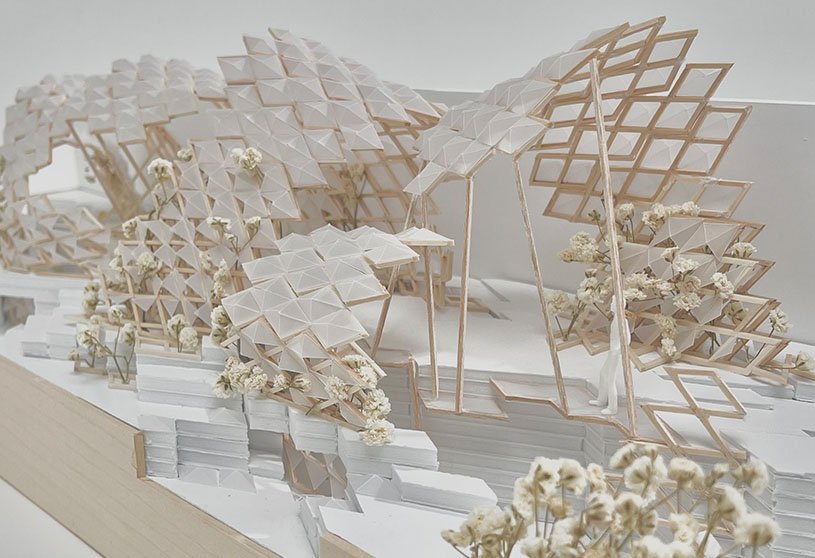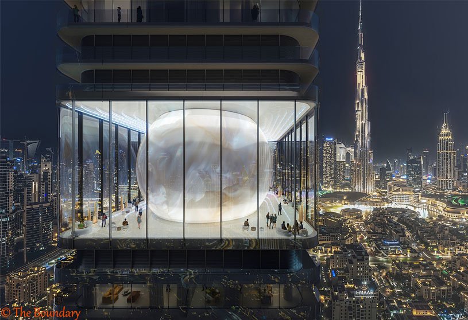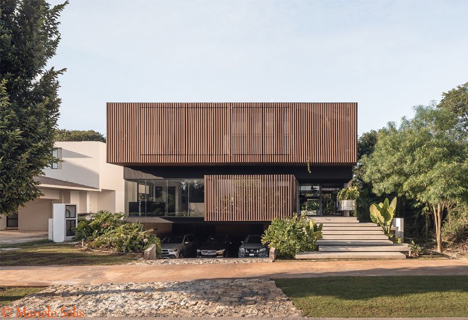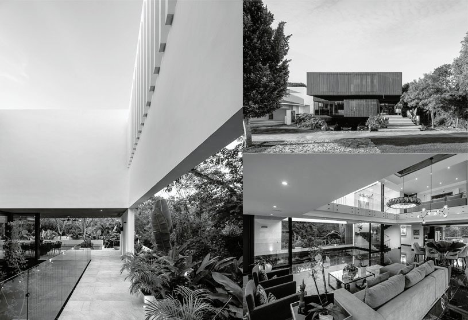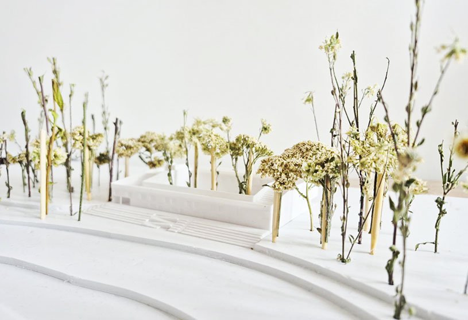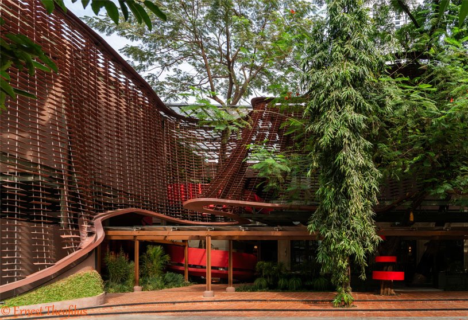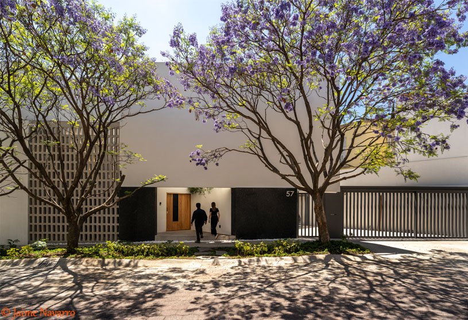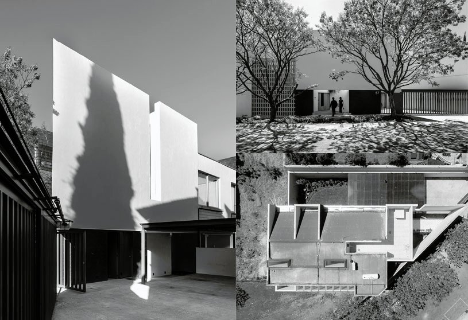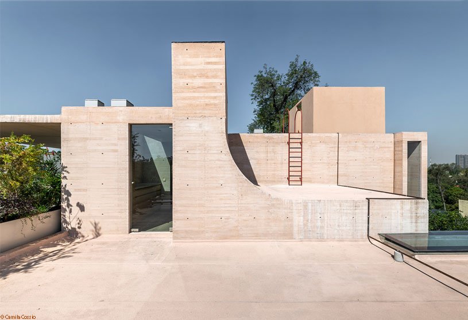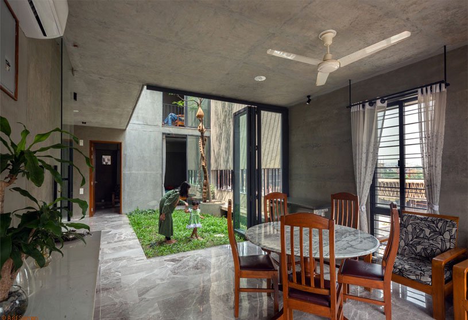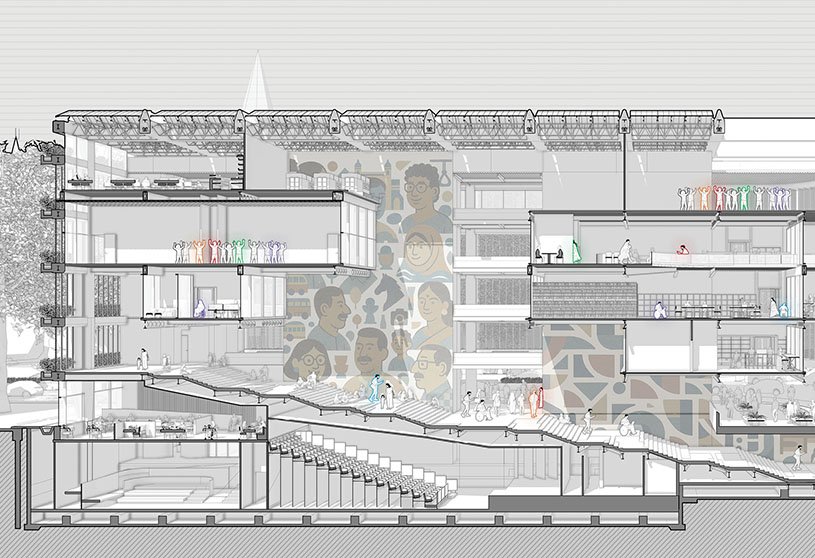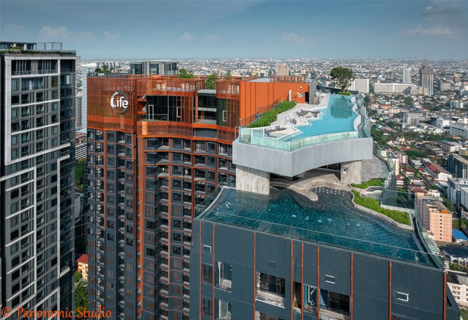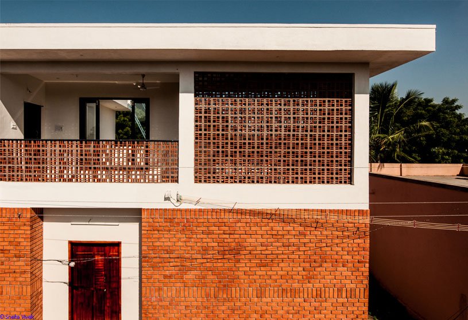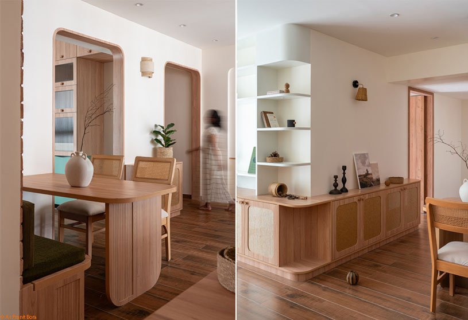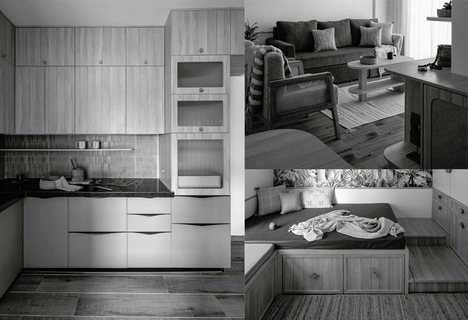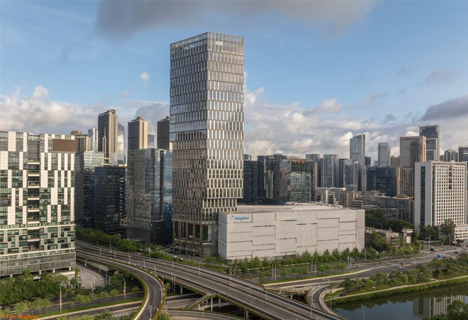Academic Project1 hour ago
‘AGROHabitat’ is an architecture thesis by Abigail Iraheta Abarca from the ‘Facultad de Arquitectura y Diseño – Universidad de los Andes.’ The project aims to redefine Bogotá’s urban edge by integrating housing, agriculture, and infrastructure into a regenerative system. The project seeks to restore the relationship between dwelling and productive land, addressing food insecurity, loss of fertile soil, and fragmented urban growth by proposing housing as an active, ecological, and social agent that cultivates community, resilience, and local food production.
Project5 hours ago
CXCC Summit 58 by Wutopia Lab redefines the skyscraper observatory as an independent urban attraction and cultural tourism destination. Inspired by glaciers as indicators of global warming, the tower crown is conceived as an abstract iceberg, weaving past, present, and future into a spatial narrative. Through form, ornament, and emotion, the project transforms viewing into perception, aligning Shanghai’s history, vision, and the 2060 Dual Carbon Goals.
Project7 hours ago
Kajiwara House, a refurbishment project by Roovice, is guided by a desire to restore the home’s quiet charm, preserving what could be saved and intervening only where necessary. Old and new are layered rather than blended, allowing time, use, and change to remain visible. Calm and modest in spirit, the house values process over perfection, a home that grows, changes, and matures with its owners.
Project1 day ago
Nautica Black Label Boutique by SLT Design reinterprets the yacht as a contemporary spatial prototype. Moving beyond superficial nautical symbols, the retail design translates the DNA of sailing into a modular, replicable system. The space abstracts sails, rigging, decks, and cleats into architecture, expressing freedom, adventure, and natural essence with strong brand recognition and efficient implementation.
Project1 day ago
Professor’s Residence by VSP Architects is inspired by sparrow nests, distinctive yet vanishing into the spirit of nature. The house is envisioned as a natural and unadulterated home that reflects the professor’s personality, encouraging intellectual activities and introspection. Blending traditional and modern design elements, the residence creates an emotional connection between built spaces and the natural environment.
Practice1 day ago
VSP Architects is a design-driven architectural firm committed to delivering thoughtful, contextually rooted solutions across a broad spectrum of projects. The firm’s design philosophy is anchored in a deep commitment to sustainability, contextual sensitivity, and the pursuit of holistic living. VSP Architects strive to craft architectural solutions that not only respect their natural and cultural surroundings but also actively enhance them.
Academic Project2 days ago
‘Dwelling Through Division’ is a Masters Design Project by Yuezhou Hou from the ‘Architectural Association School of Architecture (AA).’ The project aims to redefine the party wall as a shared social and spatial infrastructure that enables new forms of collective living. By challenging rigid, family-based property ownership, the project empowers residents to negotiate shared boundaries, expand living possibilities, and transform isolated housing units into a more connected, cooperative neighborhood.
Project2 days ago
House in Jinseki by Reiichi Ikeda Design is set in a plateau region surrounded by a beautifully expansive landscape. The project renovates a main building, a barn, and an annex arranged east–west, restoring balance between old and new. The design reinterprets the traditional Igura-Tsukuri house style through dialogue-driven colored washi, harmonizing architecture, history, and place.
Academic Project3 days ago
‘Shelled Audiokinesis’ is a Bachelor’s Design Project by Esin Ilay San form the ‘Pratt Institute School of Architecture.’ The project aims to create a place of solace within an industrial landscape by reframing how sound and space are experienced. Through architectural manipulation of enclosure, material, and natural forces, the design filters industrial noise while amplifying natural sound, allowing nature and architecture to collaboratively shape a sensory, contemplative environment that challenges boundaries between the built and natural realms.
Project3 days ago
Inaura by MVRDV proposes a new approach to claiming its place in the Dubai skyline, privileging intrigue over spectacle. Rather than competing in height with taller neighbours, the refined, rectilinear tower is lifted to reveal a luminous, jewel-like orb embedded within its floors. Inspired by a pearl, this glowing ovoid quietly steals attention, creating a distinctive horizon that is exquisite yet simultaneously demure within the skyline.
Project3 days ago
Casa Mulix by Arkham Projects is an oasis of tranquility and harmony in nature, where the connection with the natural environment is palpable in every corner. The design integrates perfectly with its surroundings while preserving a cozy and private atmosphere, maximizing views and sunlight. A central triple-height courtyard connects all levels, inviting exploration and creating a lasting feeling of well-being.
Practice3 days ago
Arkham Projects is an architectural platform that transforms visions into habitable spaces. The firm believes architecture should evoke emotions, tell stories, and fulfill aspirations. The team combines passion and a multidisciplinary approach, inspiring clients to view architecture as a transformative tool. Since 2013, Arkham has managed projects of varying scales, supporting clients at every process stage, from engineering to on-site supervision.
Selected Academic Projects
Academic Project4 days ago
‘t.bs – tu. blisko swoich’ is an architecture thesis by Martyna Chudalewska from the ‘Faculty of Architecture – Wrocław University of Science and Technology.’ The project proposes an alternative to speculative housing in Poland through affordable social housing with high spatial quality. It seeks to support neighbourly relations and a sense of community through diverse dwellings with private outdoor spaces and a shared green atrium. Inspired by human-centred ideas, it proves social housing can be attractive and meaningful.
Project4 days ago
Lattice Creative Garden by RAD+ar reinterprets the latticework principle as a modern bioclimatic design system, merging climate control, symbolism, and sustainability. Using a parametrically derived wrapping lattice skin made from recycled plastic, the architecture creates a high-performing shading device that dances among preserved trees. In Jakarta, the project positions passive design as both an ecological and economic opportunity.
Project4 days ago
Auseva House by Graus is grounded in a clear premise: removing what is unnecessary to reveal an architecture defined by order, light, and contemplation. Through geometric clarity, material honesty, and formal restraint, the project is positioned at the center of the site, allowing outdoor spaces to mediate between interior and exterior, while natural light shapes space, time, and the domestic experience with calm spatial sensitivity.
Practice4 days ago
Graus, a Mexico-based design practice, approaches architecture as a disciplined act of decision-making. The studio initiates each project with an examination of context, constraints, and purpose, long before questions of form or style arise. At Graus, architecture is conceived as a service that supports complex choices and transforms uncertainty into clarity.
Project5 days ago
Casa Moya by GOMA taller de arquitectura is a contemporary project in Lomas de Chapultepec, Mexico City, that explores strong volumes and exposed, pigmented concrete. Organized across four levels, the house is defined by a solid vertical axis linked to open living spaces that engage the garden. It emphasizes the relationship between interior and exterior, material harmony, warmth, and a curved dome that breaks orthogonal solidity.
Project5 days ago
Megh Mallar, a residential project by Framework, grows out of the everyday realities of life in Dhaka, where shrinking plots, rising land values, and density make compact living a necessity. On a very small piece of land, the project reinterprets the traditional Bangladeshi courtyard as a vertical, climatic, and social anchor, shaping a legible, humane home that balances density, light, air, and everyday rhythms within tight urban constraints.
Academic Project6 days ago
‘Assumptions to Inclusion – Rethinking the Social Datum’ is an architecture thesis by Prathamesh Parag Poonam Mahajan from the ‘L.S. Raheja School of Architecture.’ The project critiques how architecture prioritises the normative user and reveals how social datums shape space. By foregrounding unseen and non-normative users through comics-based narratives, it challenges embedded design biases. It advocates inclusive, shared spatial strategies and proposes precise interventions that enhance accessibility, usability, and equity in everyday experience.
Project6 days ago
Life Ladprao Valley by Openbox Architects is a high-density residential tower that interprets the geological form of a valley as an architectural concept. Inspired by layered and curved natural gorges, the design shapes massing, façade, and spatial experience to evoke erosion, light, and enclosure, creating a calm, landscape-like living environment within a dense urban context.
Project1 week ago
The Village Home by MAARS Design reinterprets the traditional house of Minambur by enhancing living conditions while retaining cultural values and lifestyle. The spatial planning remains close to the existing layered organization, using courtyards, ventilated jaali screens, and controlled openings to ensure privacy, improve ventilation, and reduce energy use, creating a sustainable home rooted in local beliefs and craftsmanship.
Project1 week ago
Tono House by Studio Aatman is a compact residential interior envisioned as a calm, clutter-free home for a young family. The design explores restraint, where fewer elements, softer transitions, and a limited palette create a composed and intuitive space. Rooted in minimal, Japanese-influenced sensibilities, the home focuses on spatial clarity, timelessness, and everyday living that feels effortless and enduring.
Practice1 week ago
Studio Aatman is an architecture and interior design practice based in Pune, India.
Project1 week ago
Kingdee Cloud Tower, a commercial project by HENN, is conceived as a sculptural landmark that completes the existing software park and gives Kingdee a new prominent home. Shaped by a tight site, its pentagonal footprint and rising cantilevers maximize the narrow space while extending toward the sky. An open base forms a publicly accessible lobby and elevated garden, conceived as an urban living room.
Page 1 of 31612345678910...»Last »
