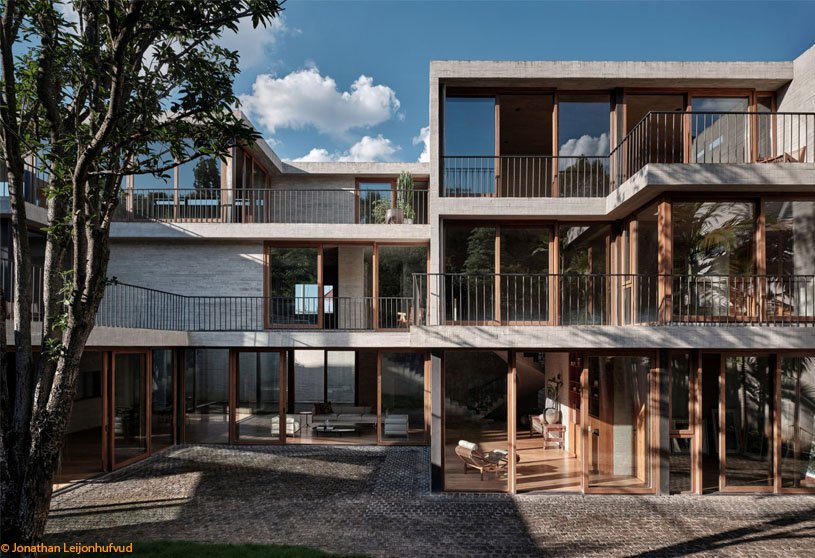Excerpt: Lee’s Residence in Pu’er by Zhaoyang Architects features a concrete expression, refusing colour preference and contrasting with nearby buildings. The residence promotes focus and balance through a Chinese exercise called “pushing hands,” with gardens that seem to engage interior spaces. The structure is irregular, with walls on the northern part and steel columns along the courts’ edges. The rough texture of the walls adds an atmospheric but backgrounded quality.
Project Description

[Text as submitted by architect] Pu’er is a small city in south Yunnan Province. The region enjoys agreeable climate and preferable natural environment. The client had asked for a house in which three generations of her family would live together. The site is in an affluent area with freestanding villas, mostly three stories high. The new house is a three-story structure of grey off-form concrete walls textured with rough wooden formwork.


This direct expression of concrete and a refusal to express a preference for color marks a humble but uncompromising posture against the light pink and yellow buildings nearby. A curved boundary wall on the northside acts as a buffer against traffic noise. Major spaces of the house are oriented to the hill on the southwestern side of the site since this orientation is relatively private and related directly to nature.



On the ground floor, the west and south gardens seem to engage interior spaces in a game of “pushing hands”, the Chinese exercise aimed at promoting focus and a sense of balance. Structure is highly irregular with walls placed on the northern part of the plan and steel columns along the edge of the north and south courts. The rough texture of walls, kept the same indoors as well as outdoors, contributes an atmospheric but backgrounded quality.



Internal walls have been minimized so that furniture marks the foci of a meandering field. The number of columns has been minimized also and those that remain are covered with copper to make them inconspicuous. The maximum span of 7.5 m in one location, unusual for a three-story building, required an upturned beam 400 mm deep.


The contours of the hill provided two clues for the ground floor plan. The edge of the sauna and movie room facing the west garden is a continuation of the hillscape that introduces a diagonal geometry to the plan. The contours of the hills facing the south garden allows a staircase to follow the orthogonal geometry of the house. The geometry of the dining area is a consequence of the topography.



While the plan of the ground floor plays out its game of inside/outside, balconies and full-height glazing on the second and third floors create a theatre-like relation to life in the southern courtyards below. On the second floor, corridors have been minimized by creating a suite of rooms. But privacy issues of the bedrooms meant that the location of walls (and structural considerations) are quite different to the ground floor situation.


A process of “pushing hands” had to be extended from the ground floor to modulate the spatial delineation of the upper floors. In order to maintain a sense of openness towards the south for the major rooms upstairs, circulation issues had to be minimized by generating suite rooms.

Natural materials had been chosen to create the right atmosphere of the house: Teak flooring and doors, copper handrails, terrazzo for some of the interior flooring, lava stone for the garden and pool and natural stone masonry for the retaining wall. Trees had also been planted carefully to provide shade and filter sunlight.




































