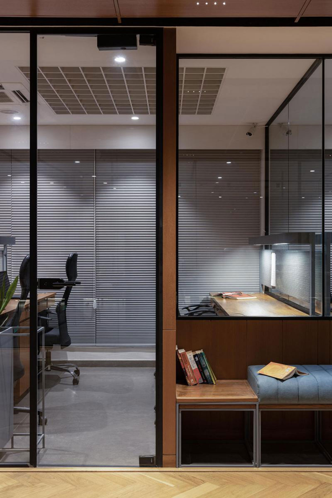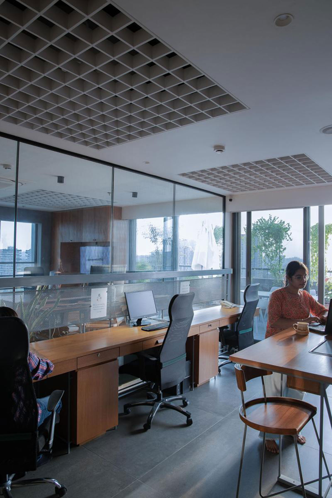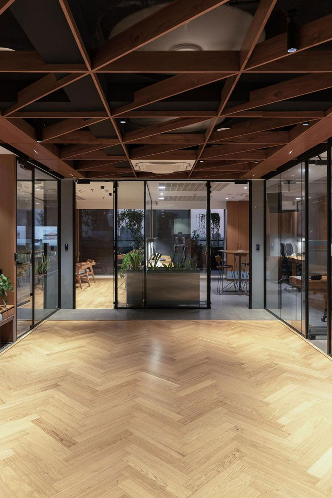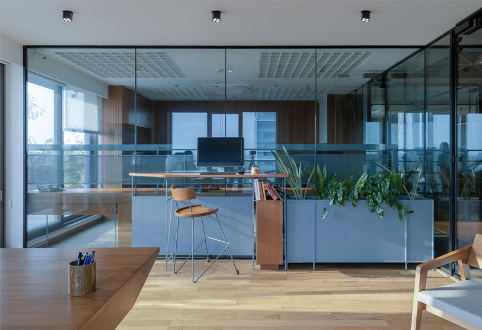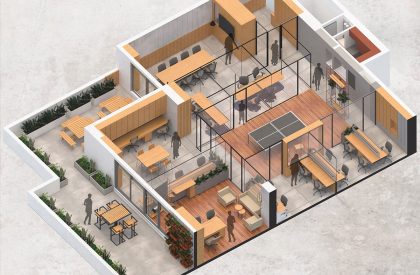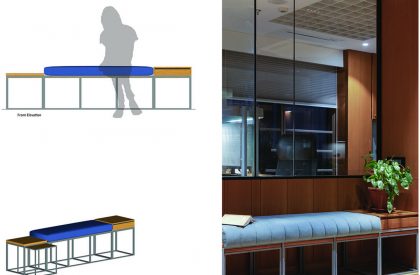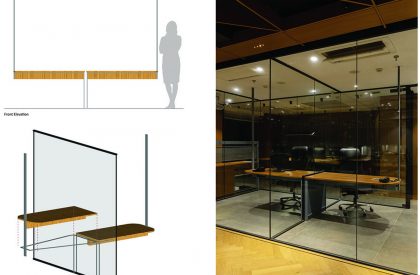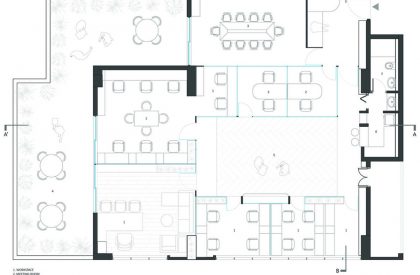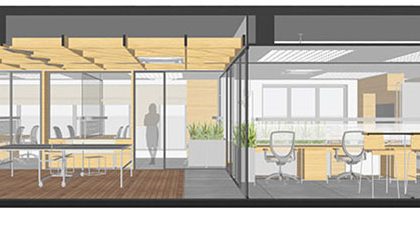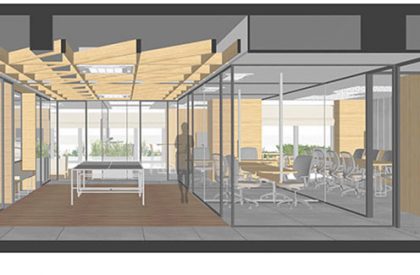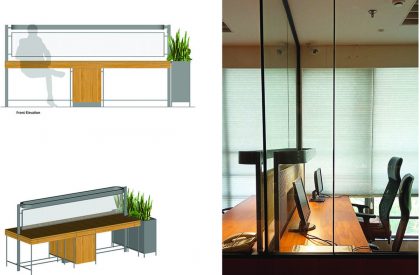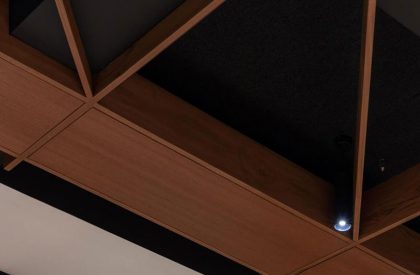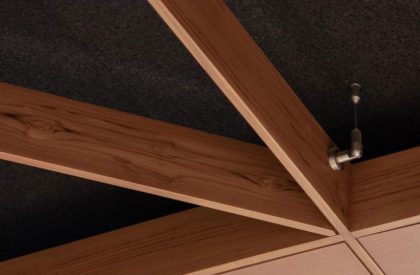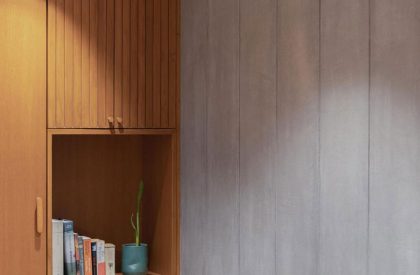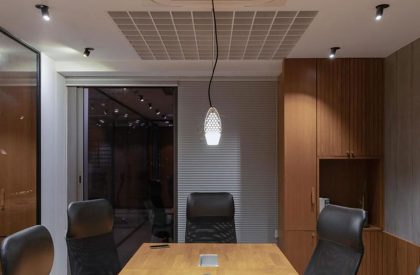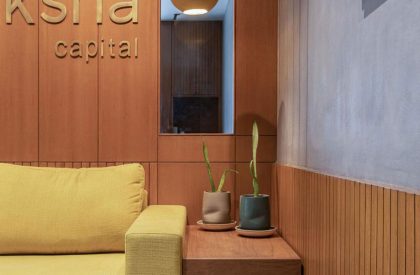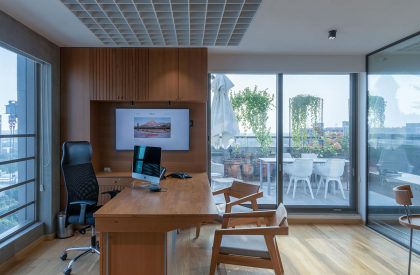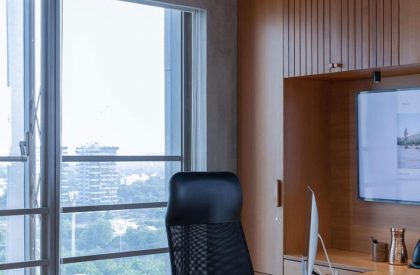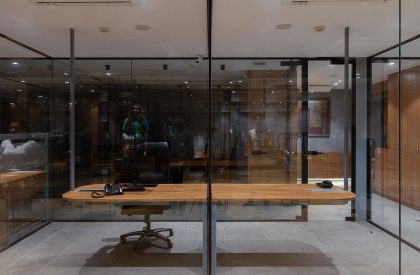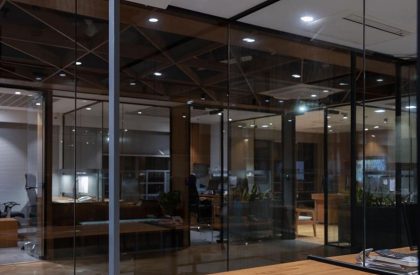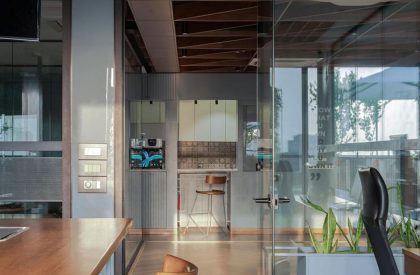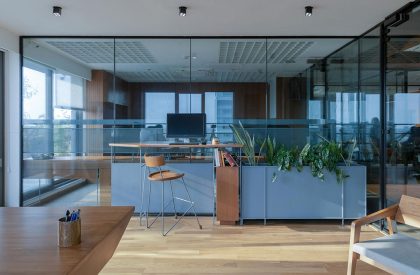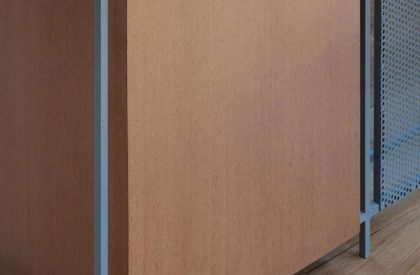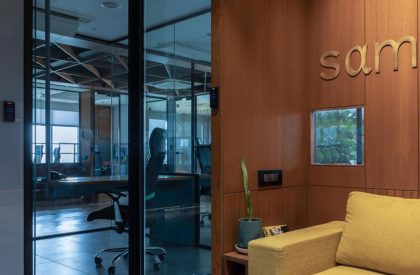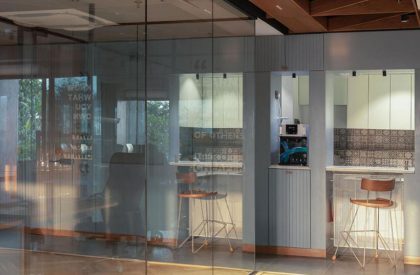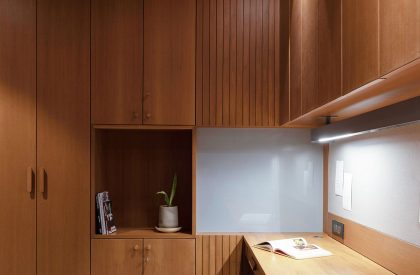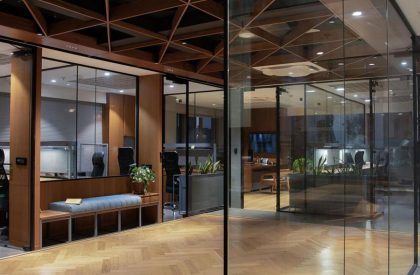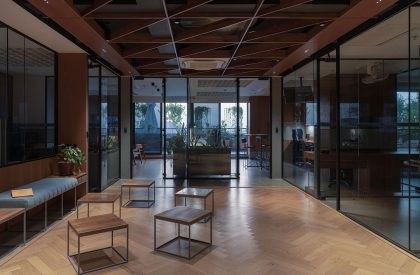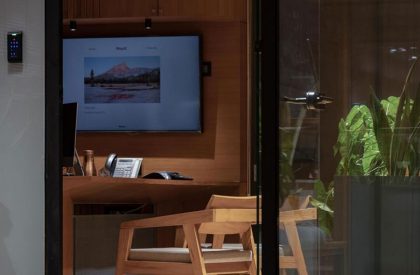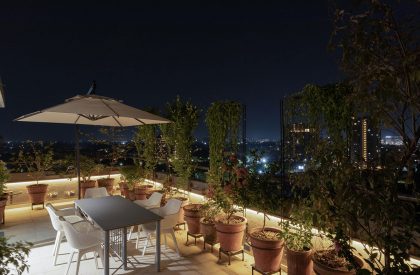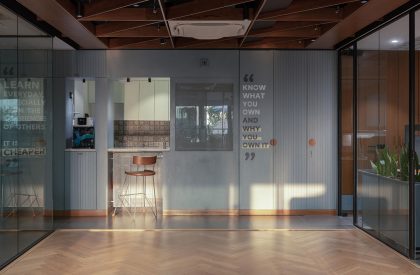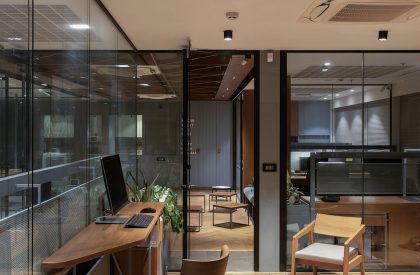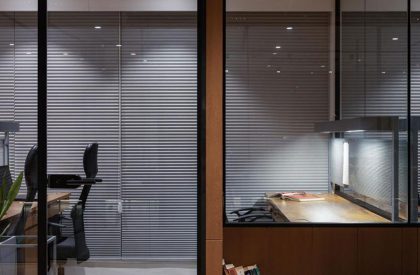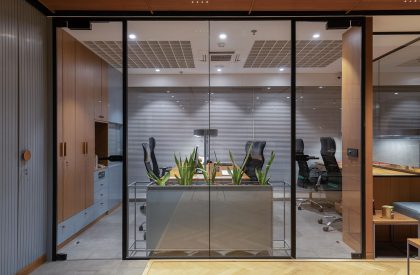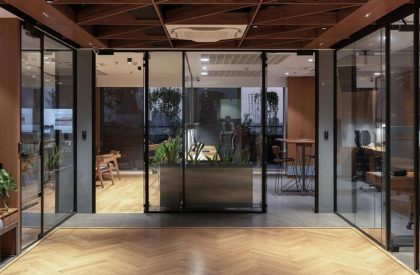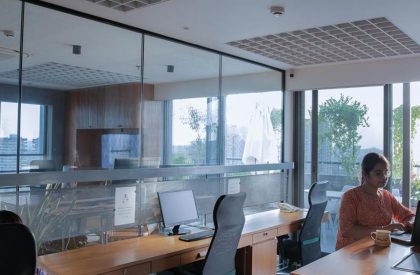Excerpt: 1202 SC is an interior design project designed by terra.firma Architects in Ahmedabad, Gujarat. The key idea for the workspace was to use full glass partitions to have all spaces lit naturally and to feel maximum connectivity between the workspace and the multipurpose central space.
Project Description
[Text as submitted by architect] The design brief was to integrate 10-15 work desks, a conference room, meeting room and a recreational space, storage, pantry and bathroom. The intent of the design was to give a compact working space but a very relaxed shared area to break out. In every space, there is a degree of flexibility which enables people to work individually and also come together to work, chat or have coffee. While this idea of sharing is possible at different scales, from two to twenty people. The office space was conceived majorly in wooden texture juxtaposed with grey and black which gives a contemporary, and light feel. The central multipurpose space is the ‘highlight’ of the office which can be used to relax, converse, play and have fun.
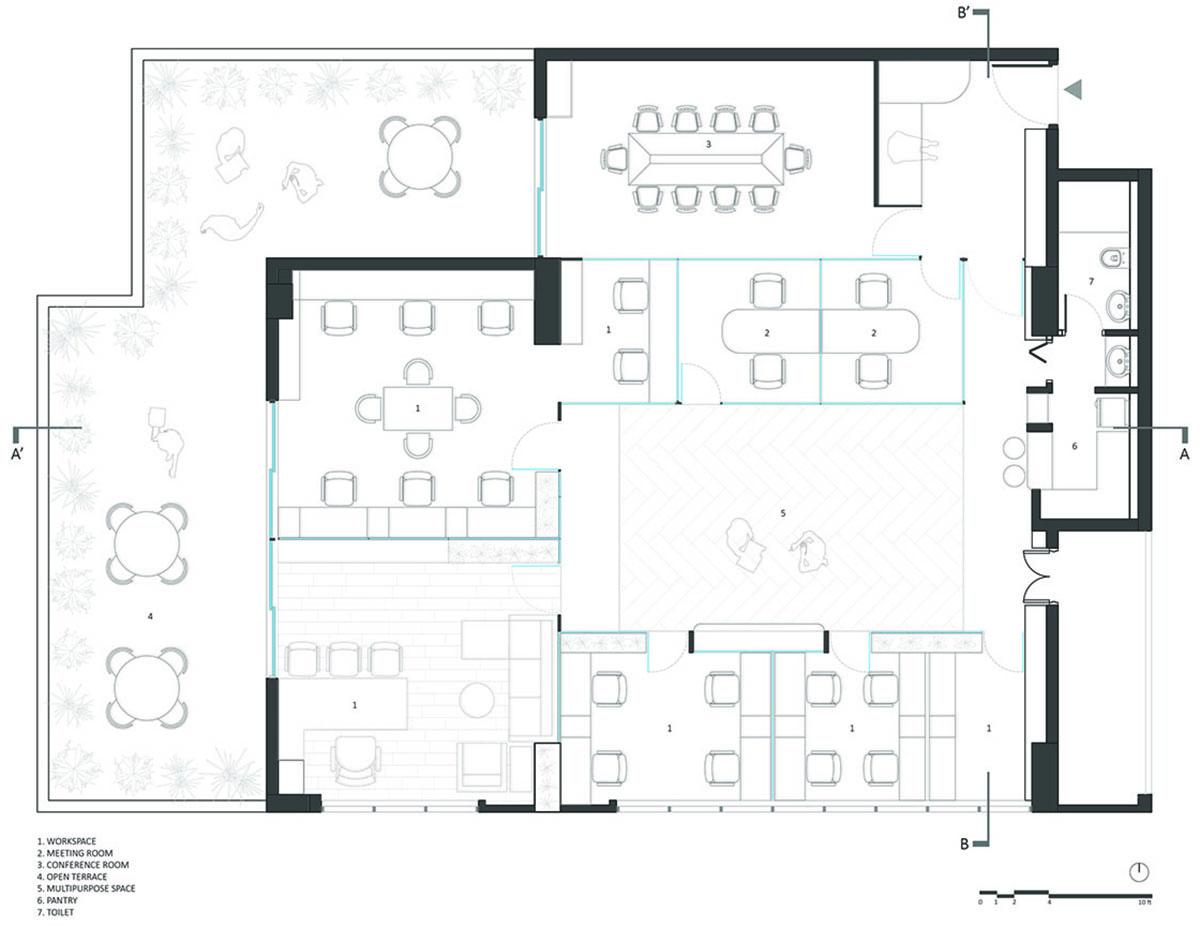


The key idea for the workspace was to use full glass partitions to have all spaces lit naturally and to feel maximum connectivity between the workspace and the multipurpose central space. The work tables are customized in a way that it provides maximum ease of working, use minimal material, and looks light due to slender support structure. The furniture is made out of two materials, wood and steel. Conceptually, wood is the infill and steel is the structure. The black rough tiles contrast with almost every element in the office by offering a suitable, non-distracting environment to the entire office.
