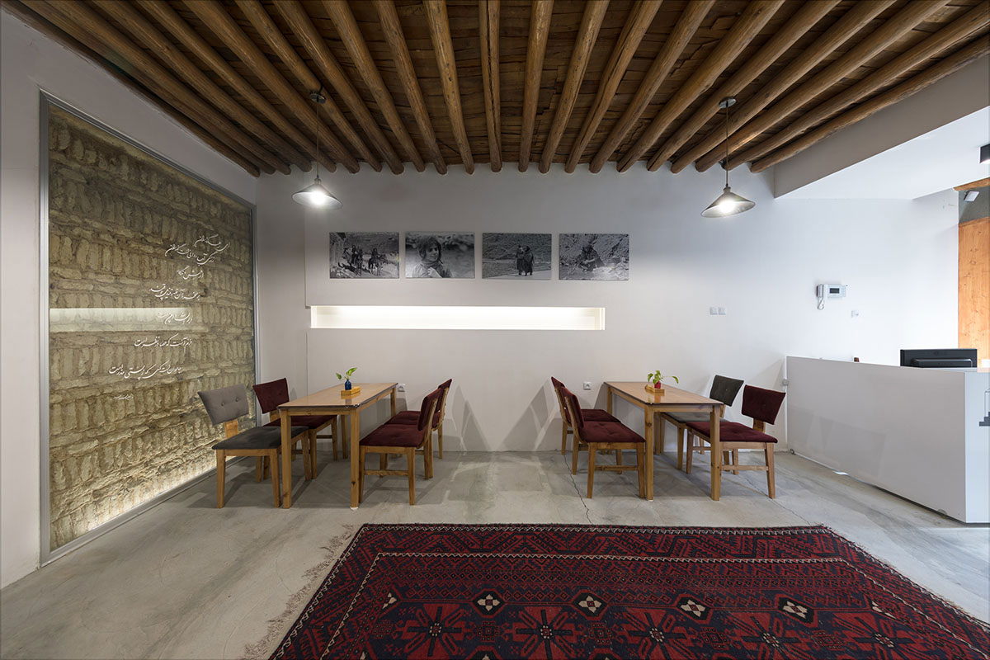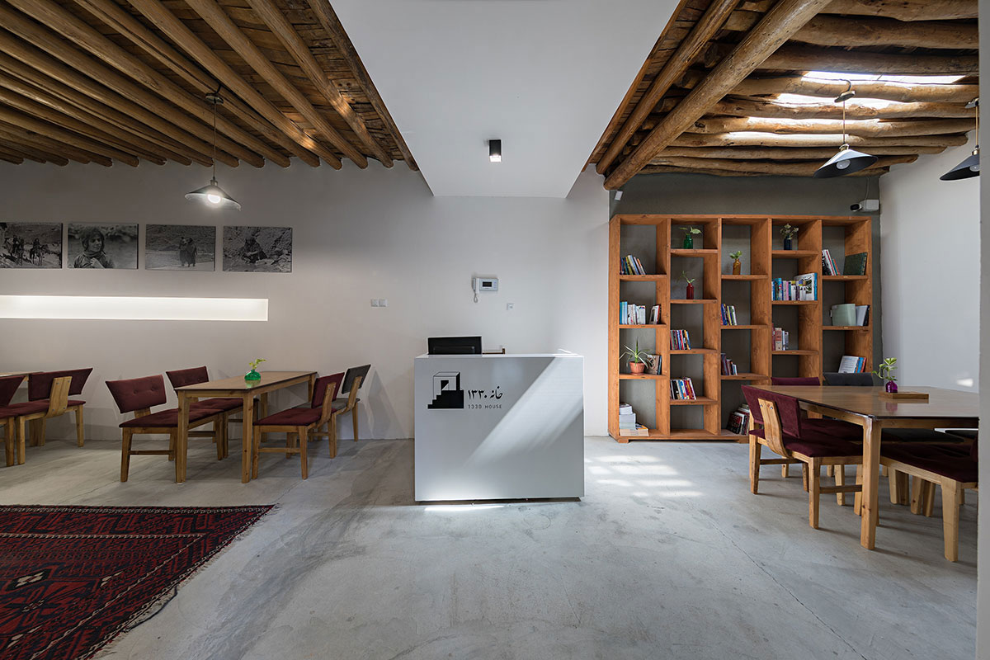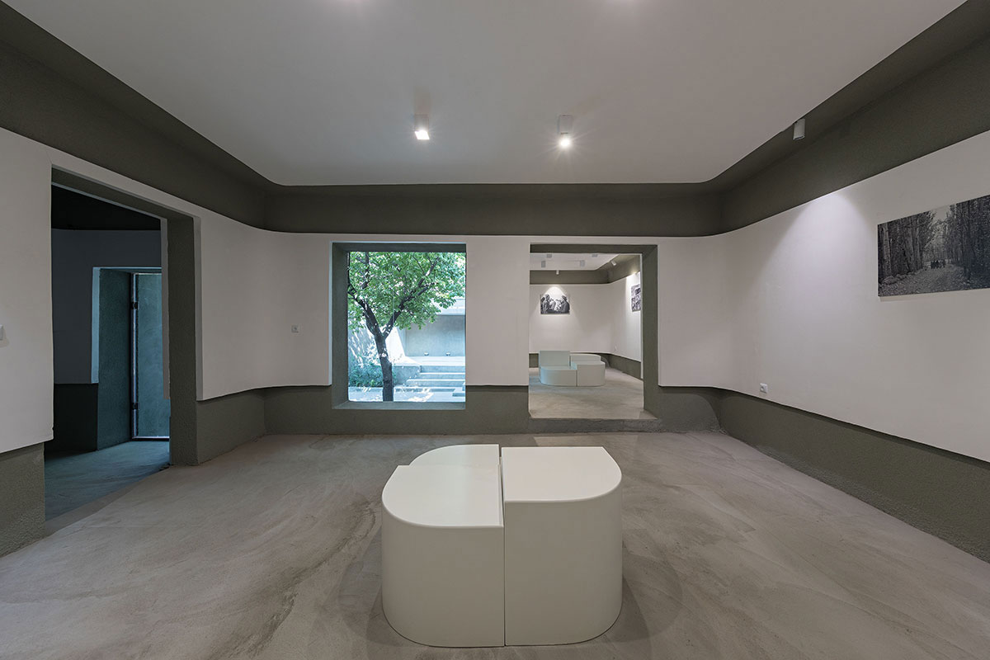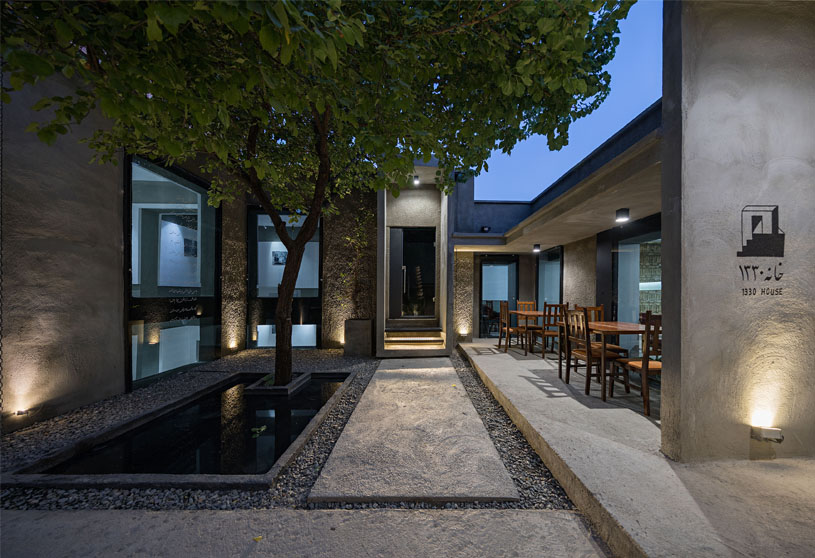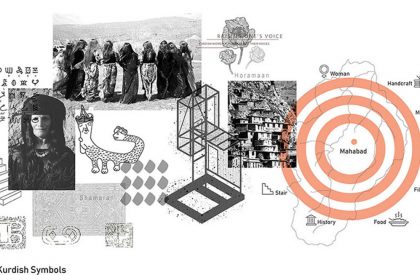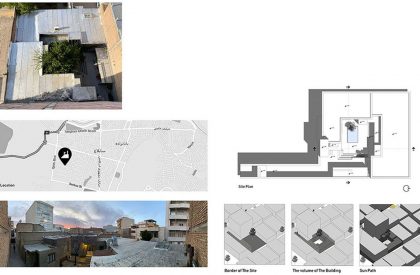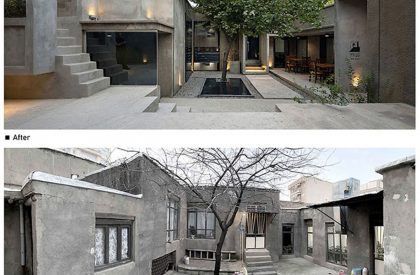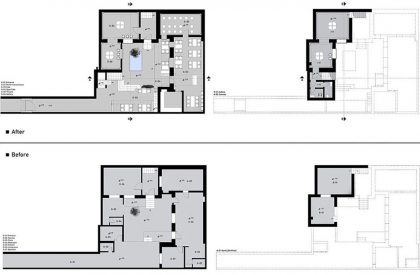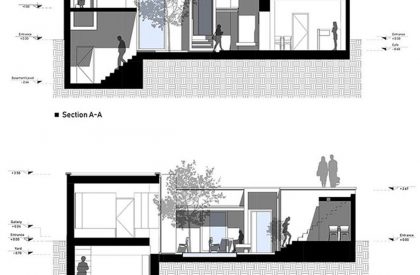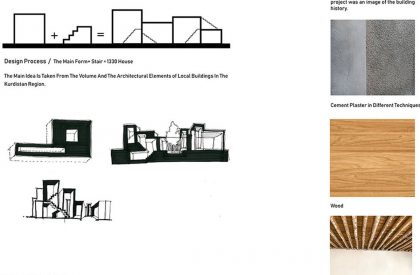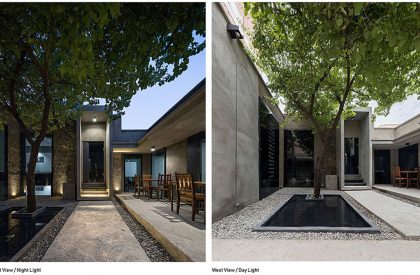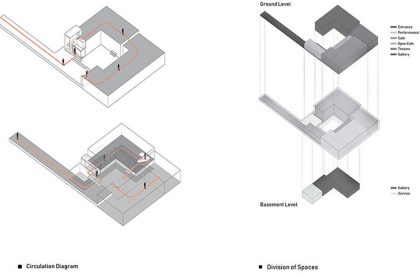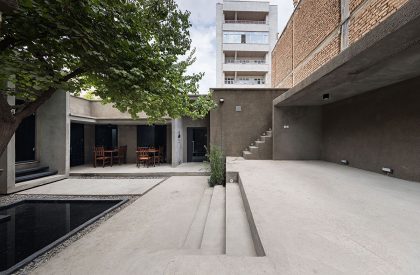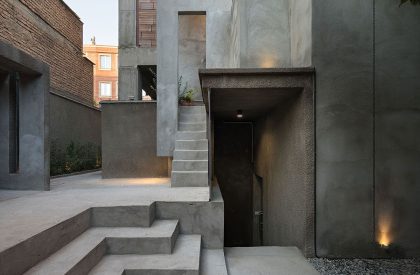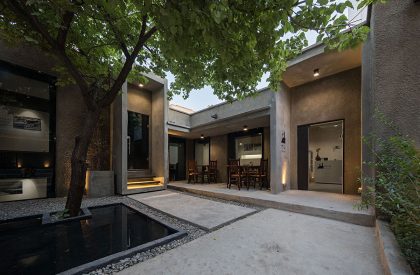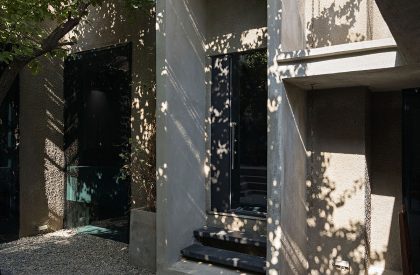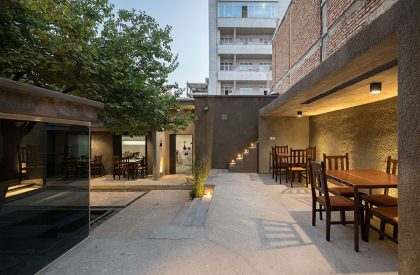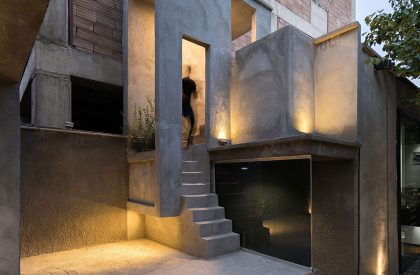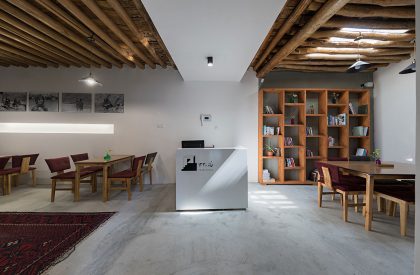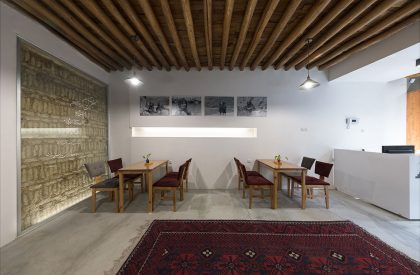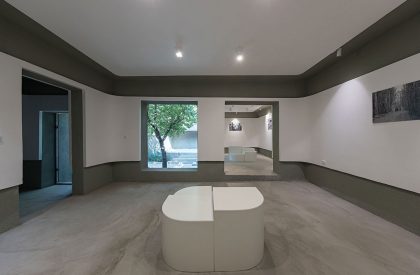Excerpt: 1330 House is an architectural project designed by Kanisavaran Office in Iran. This house is divided into a café and a cultural-artistic, part as the core of the new collective experiences with the support and investment of the private sector, led by a woman.
Project Description
[Text as submitted by architect] The 1330 House in the Kurdish city of Mahabad started from a 70 years old house with an area of approximately 270 (Sqm). It had a residential use and has a different history. Part of the old building was built 70 years ago, but during the reconstruction process, clues have shown that the adobe bricks in some walls date back to more than 100 years.
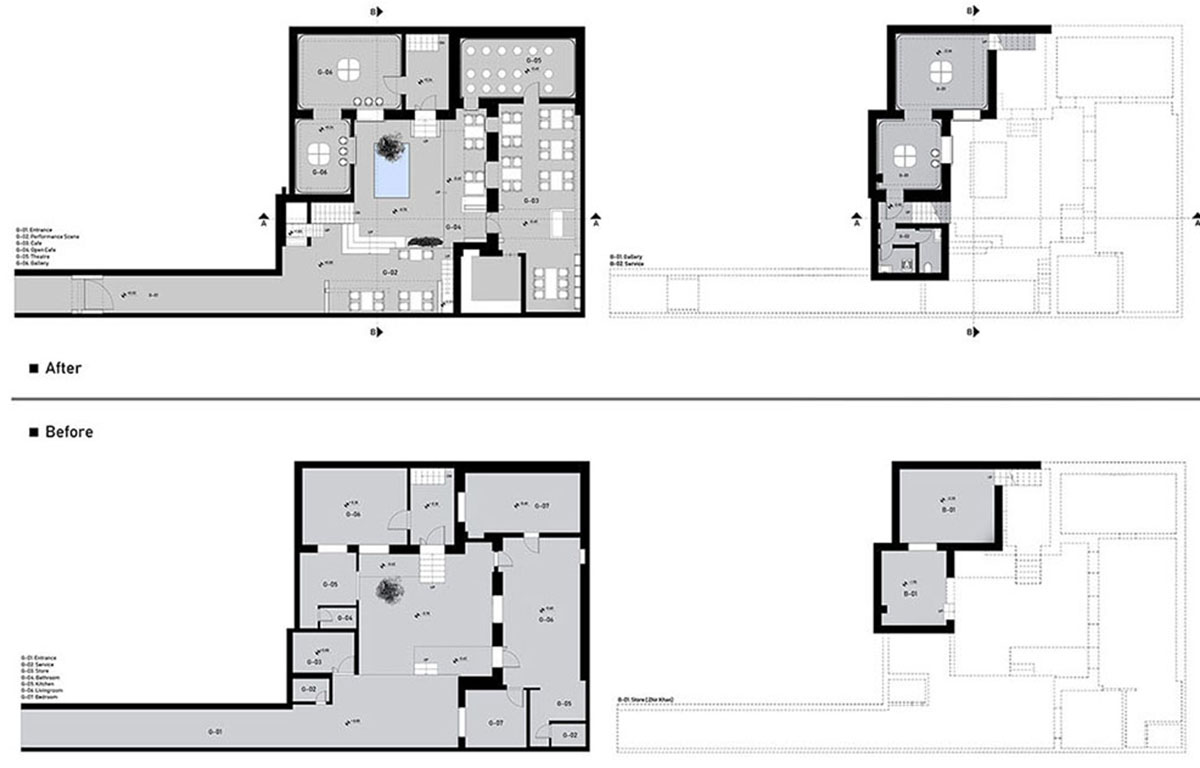
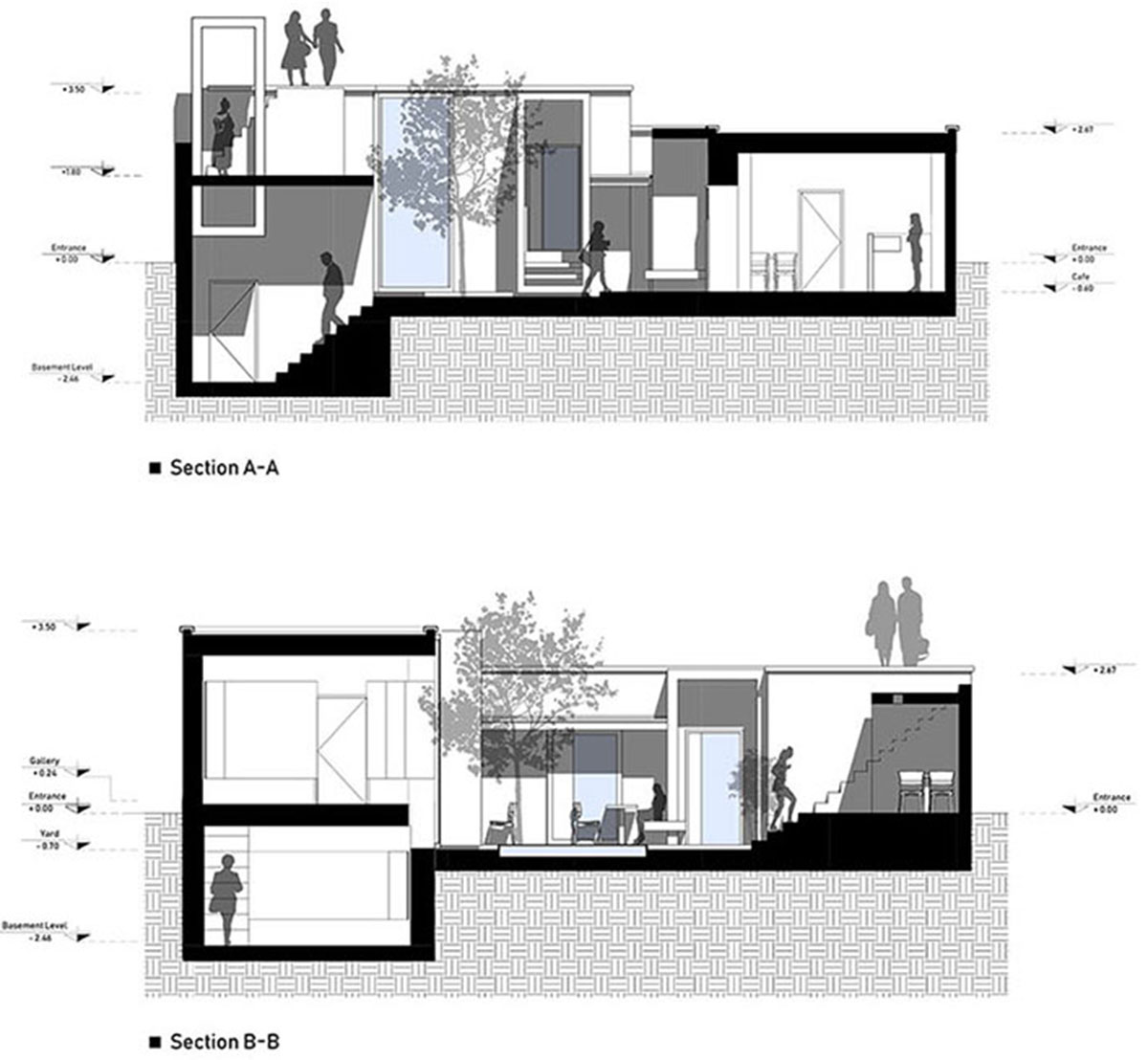
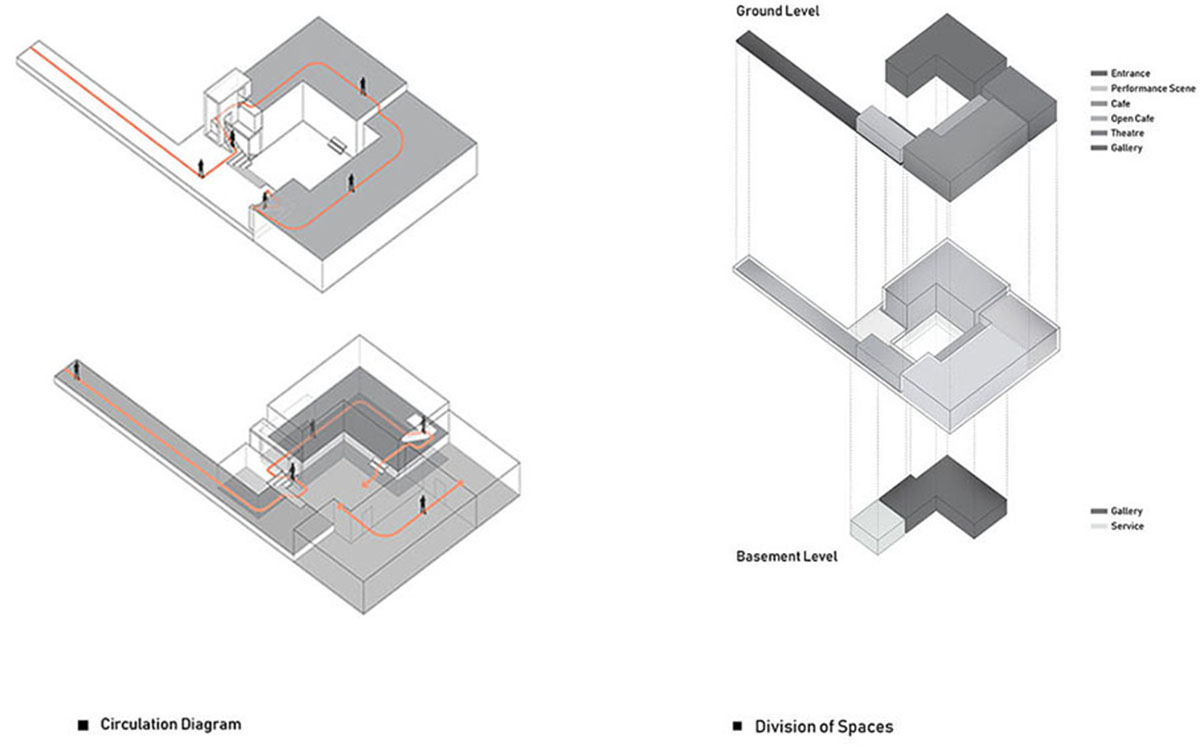
This house is divided into a café and a cultural-artistic, part as the core of the new collective experiences with the support and investment of the private sector, led by a woman. Entering the 1330 house, the music scene as a cozy place is adjacent to the central courtyard for listening to Kurdish music to support the Kurdish women singers or musicians. In this place, for young people who have been deprived of having a cinema in their city for 20 years, there is a small space called a small cinema room to show movies next to the café.
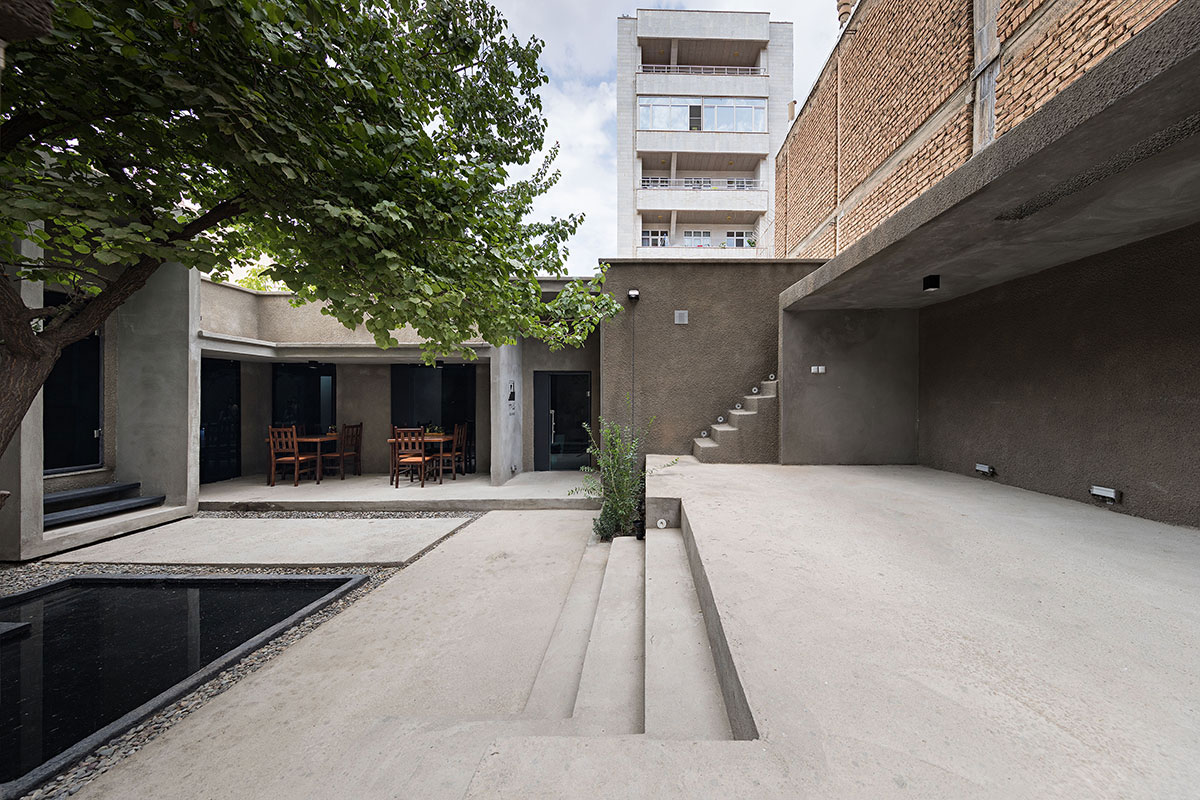
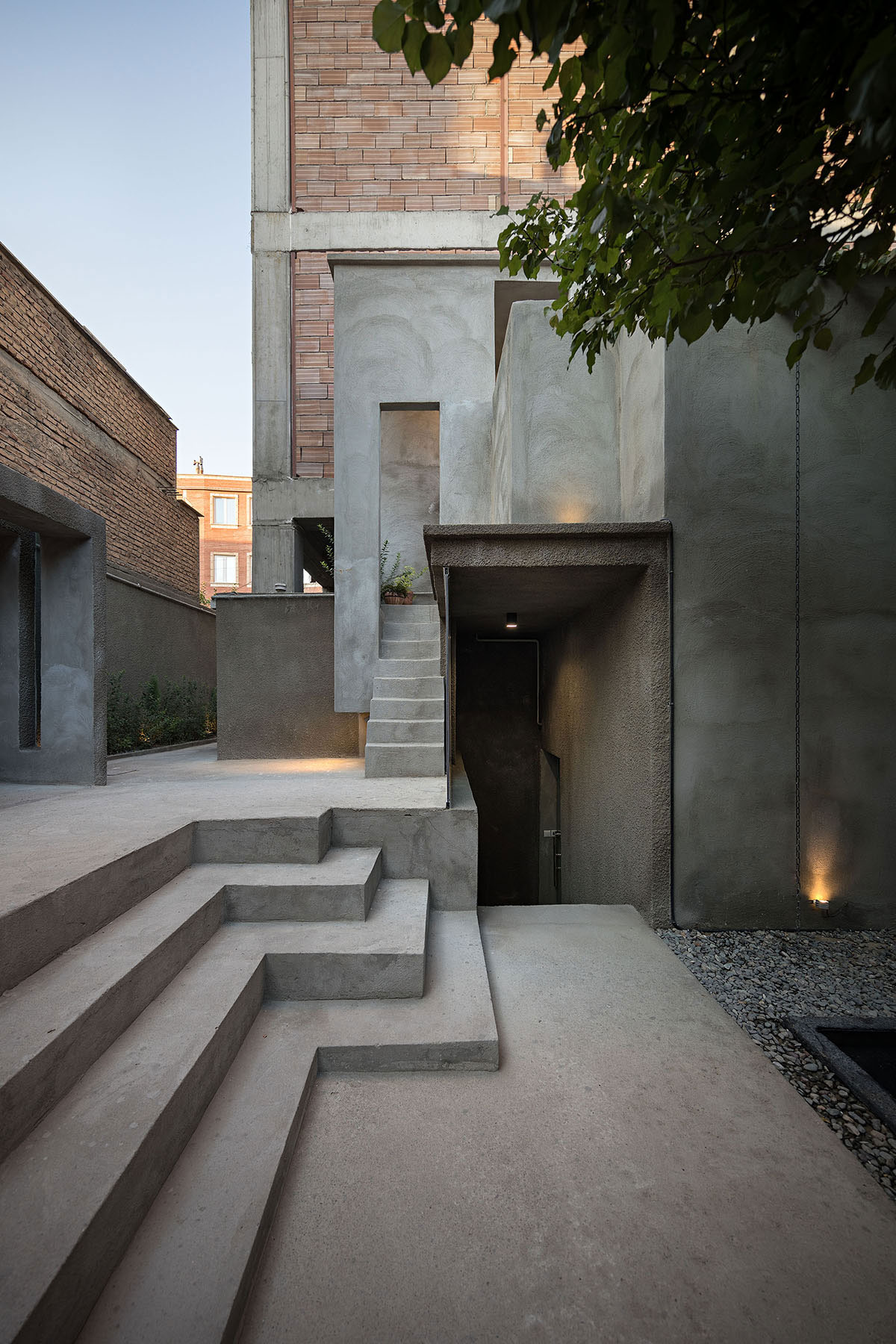
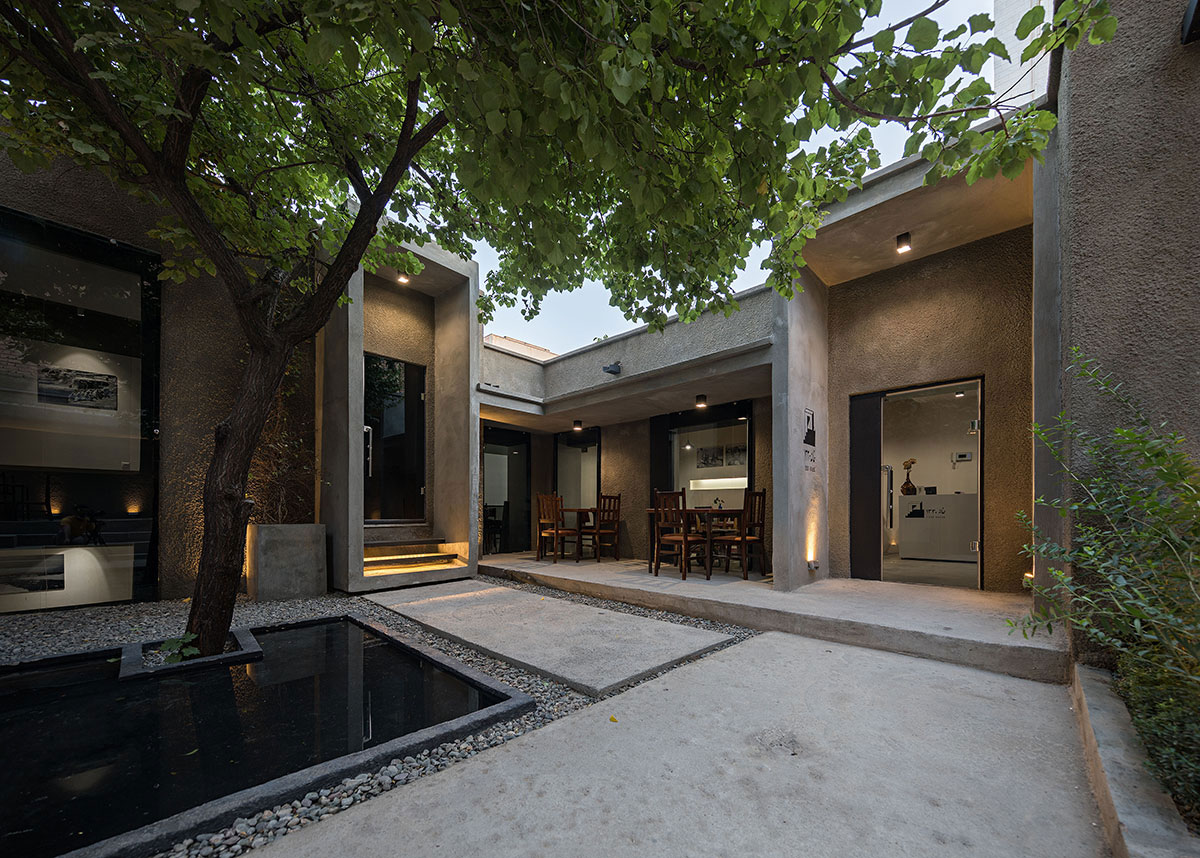
Due to the lack of art gallery spaces in this city, the four main halls of this house are dedicated to support artists in displaying or selling their works and provide special support to socially disadvantaged groups, such as women prisoners. There is also a small library in the café to share books related to art and literature.
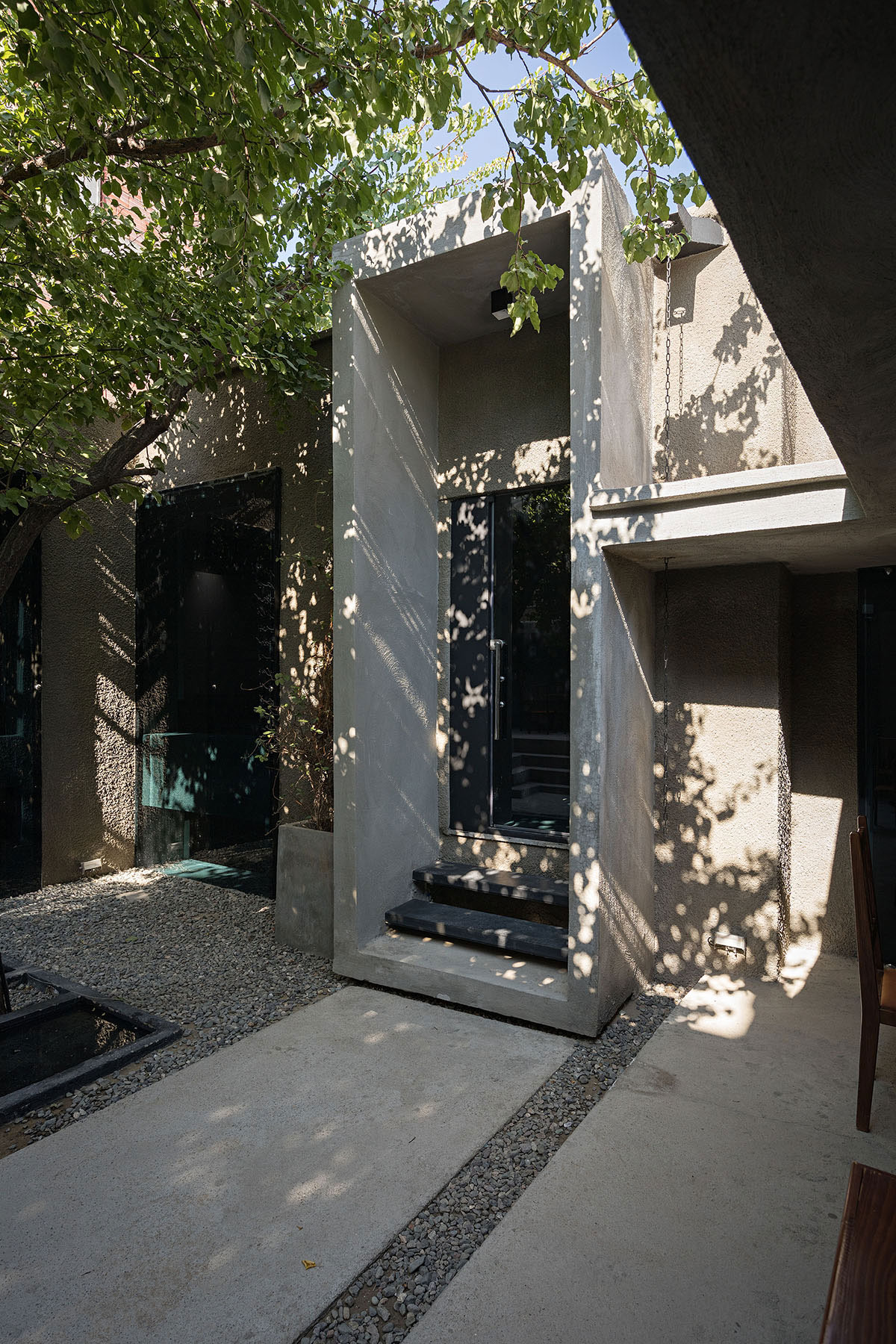
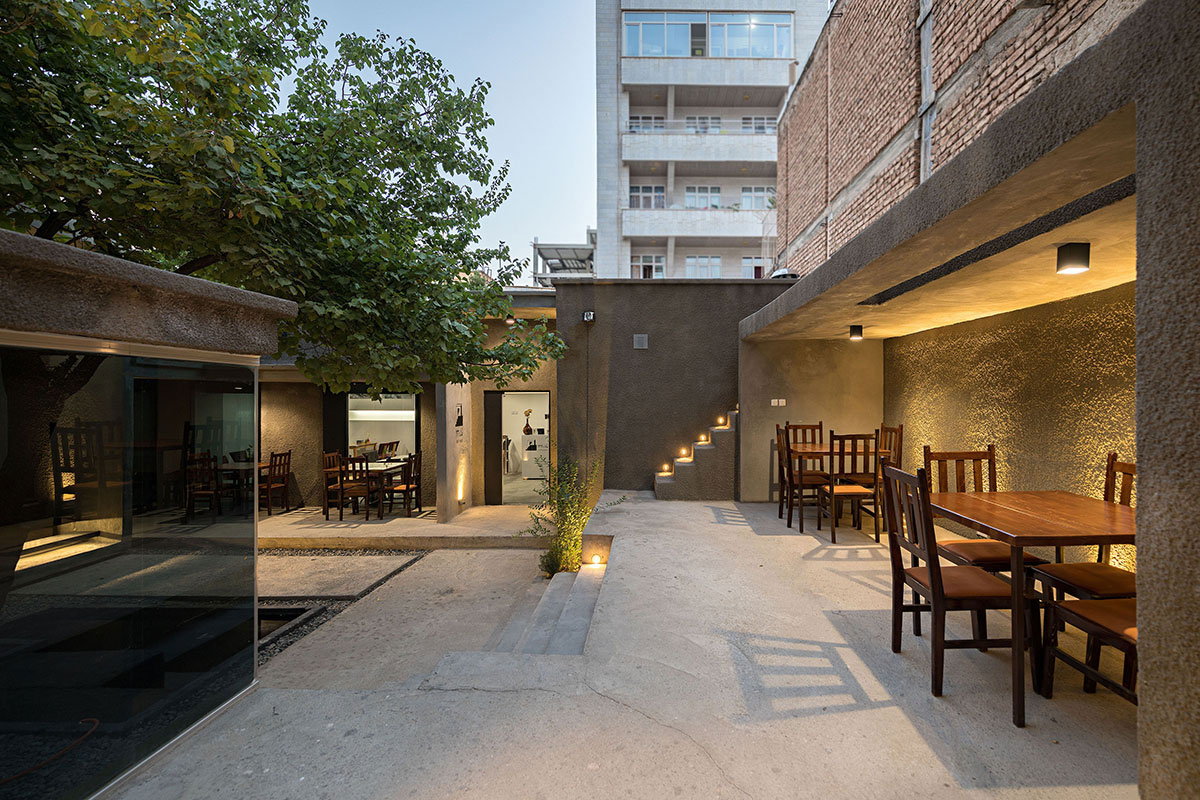
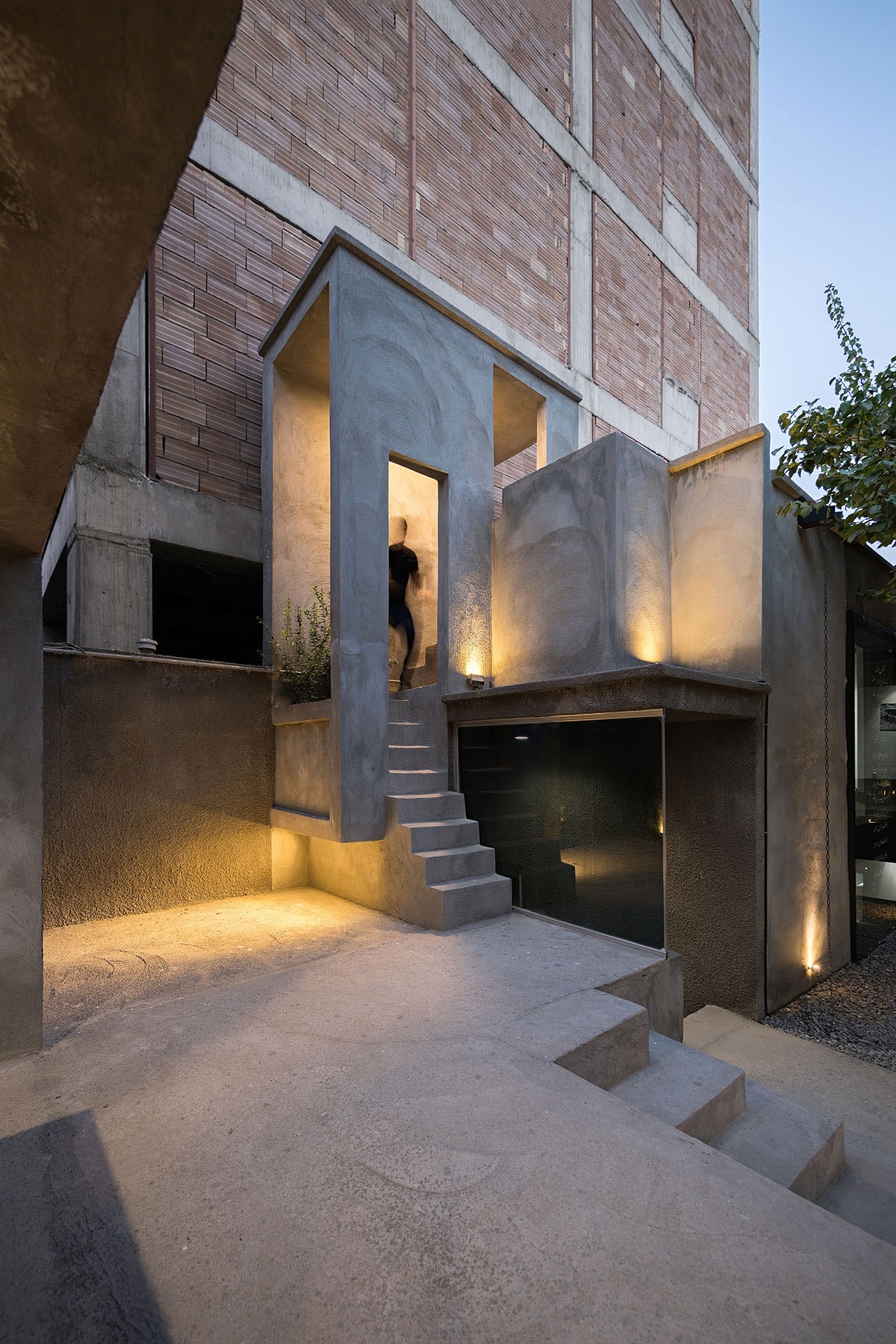
The 1330 House project proposes a construction method to achieve the following goals: 1- Cheap construction and use of local materials in a way that the building material pallet pays homage to the old building and reduces transportation costs. 2- Preservation and Strengthening the previous layers and adding a new layer. In other words, we tried to listen more instead of talking more.
