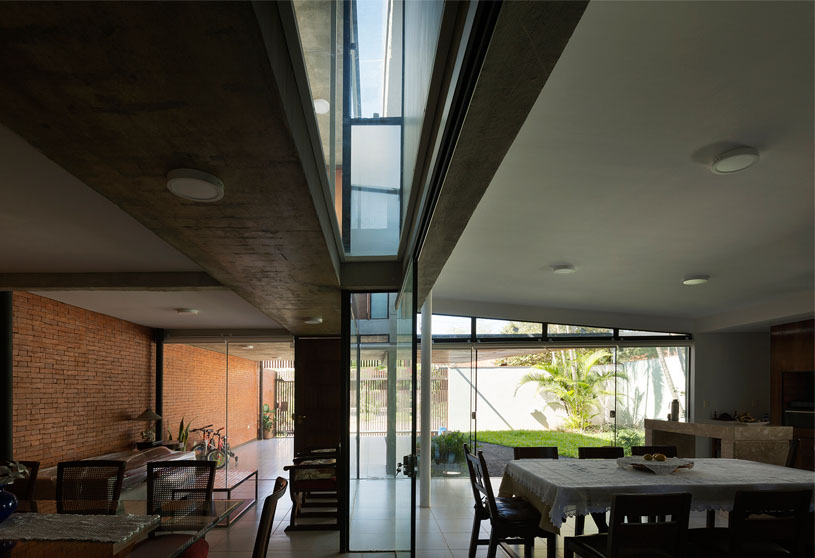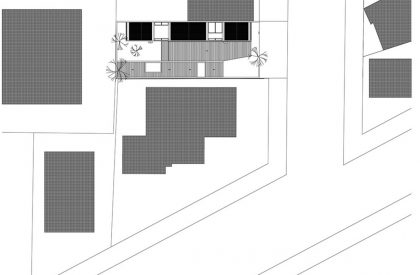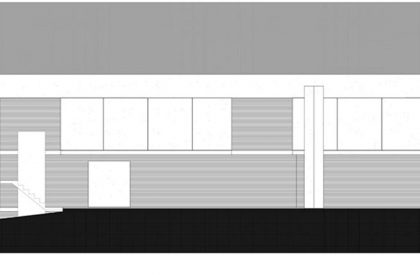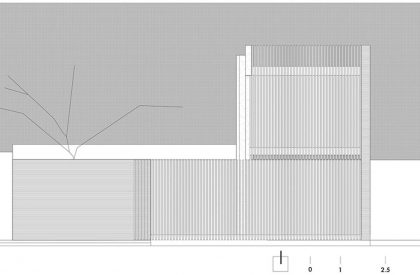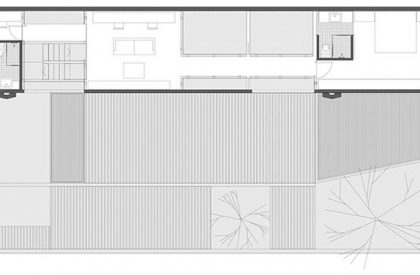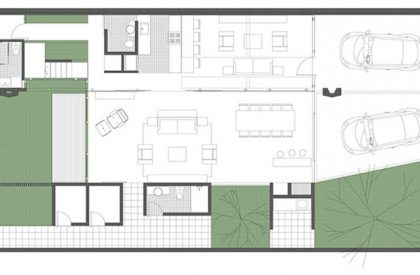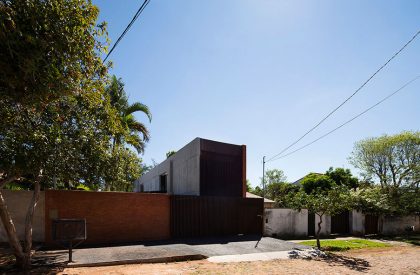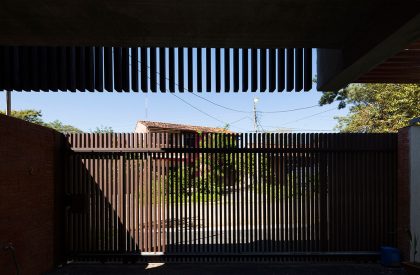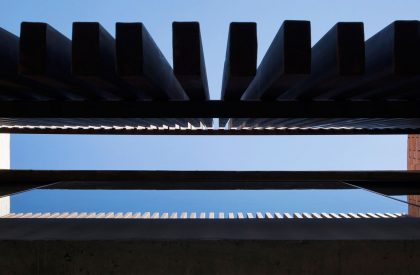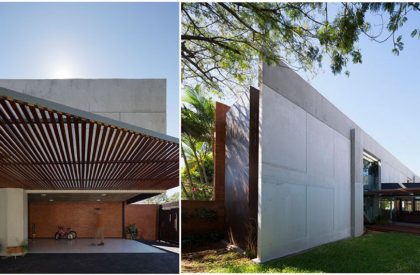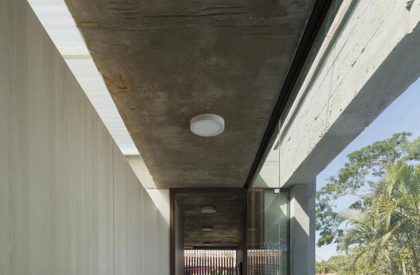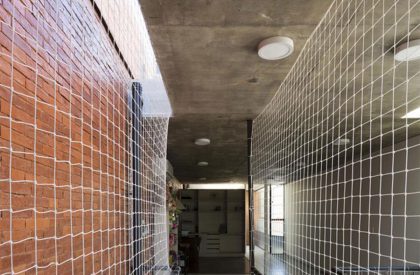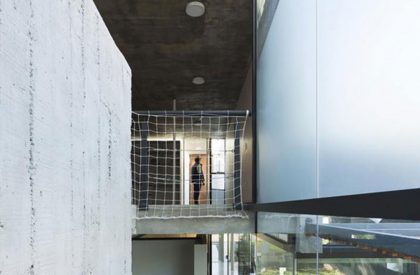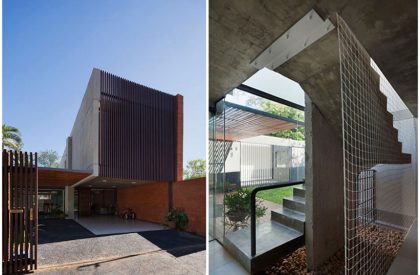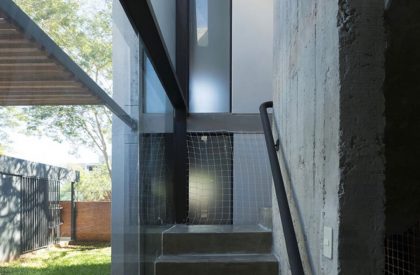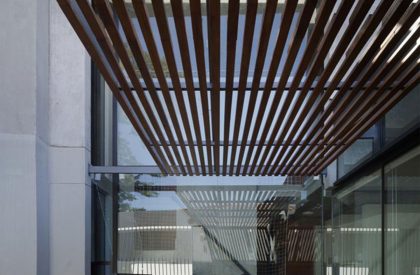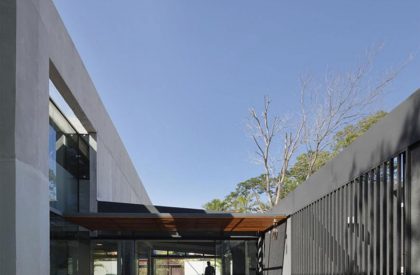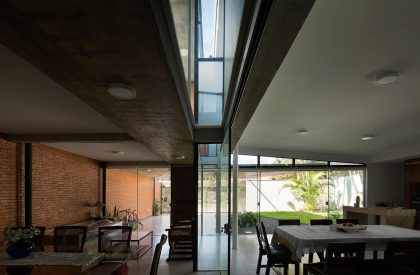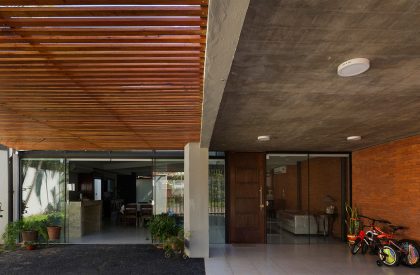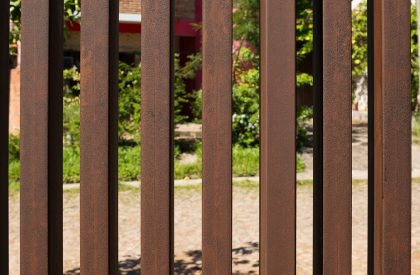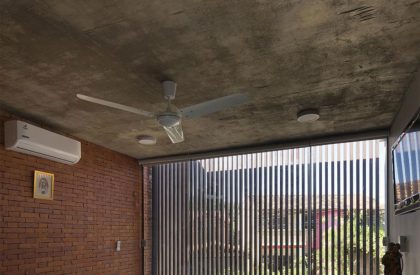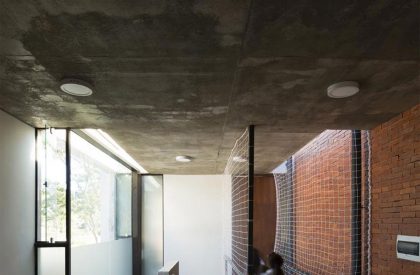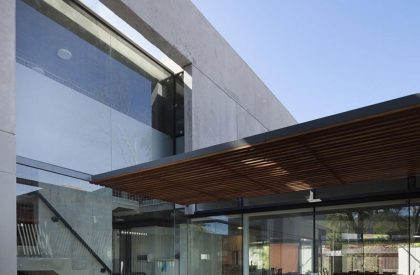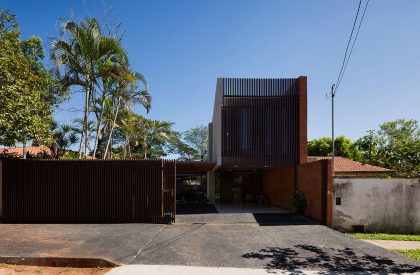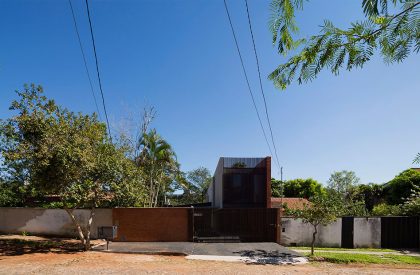Excerpt: 2xm is a residence designed by TDA that reflects on compactness which proposal rethinks coexistence based on practicality in the face of the fear of abandonment and, above all, of oblivion. Considering the functional requirements and, above all, the spatial qualification rather than the quantification of m2.
Project Description
[Text as submitted by the Architects] An older mother antes her state of recent widowhood, and accompanied by a daughter, decides to build two compact houses, renouncing the large house in which the family developed.

This work reflects on compactness. (It can be defined as the relationship between the usable space of buildings and the space occupied by the surface). Although, typically, the number of square meters guaranteed the social position, The more we built, the more socially accepted we were.

The passage of time is fast, the children migrate, building new places, and that home becomes a museum, dark and silent. This proposal rethinks coexistence based on practicality in the face of the fear of abandonment and, above all, of oblivion. But above all, it constitutes a new concept of compact use of space.

Considering the functional requirements and, above all, the spatial qualification rather than the quantification of m2. A load-bearing structure is thus defined in reinforced concrete
(Efficiency and low maintenance cost, requests from the future user) that optimizes the occupation by emphasizing the void.

An upper beam of 25m. In length. 2 pillars are located with 1-5 a sidewall. This essential and combined structure builds 3 habitable blocks and 2 intermediate courtyards. Two overlapping houses 4m. Wide and 25m. Deep in a 12x30m solar.

The suspended front block 7m generates the garages in PB. The central (completely broken) living room and kitchen– the back of the mother’s suite, also flying. Upstairs is the daughter’s house, 3 bedrooms in suite and being intimate.

All blocks with intermediate light and ventilation patios. A house that occupies a minimum area of land, giving the possibility of enjoying the garden widely. The exterior image results from the interior spatial search. Abstraction and structural dignity, rich spatiality, controlled lighting and human scale.
