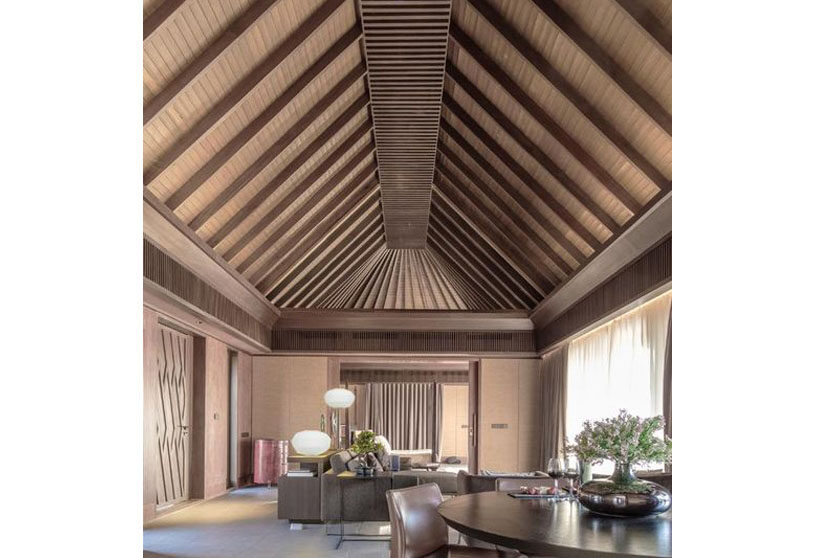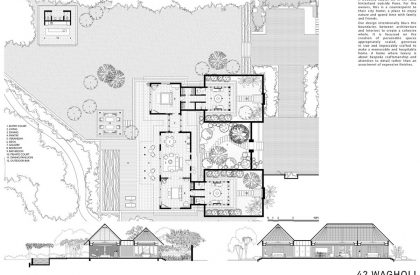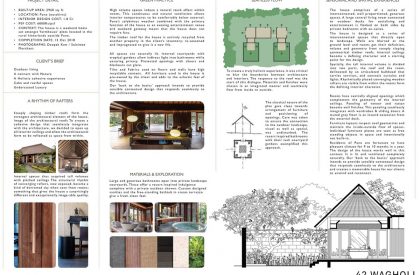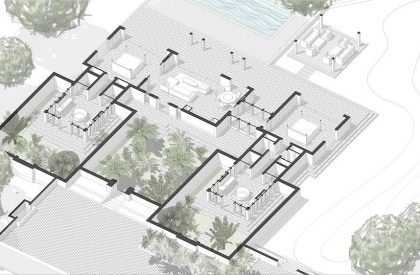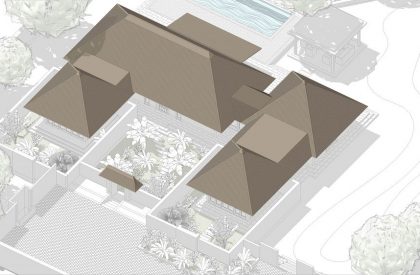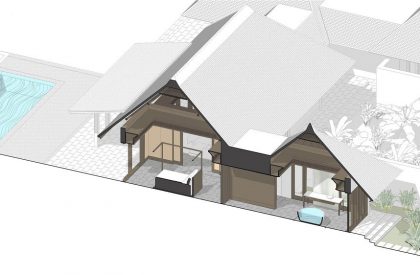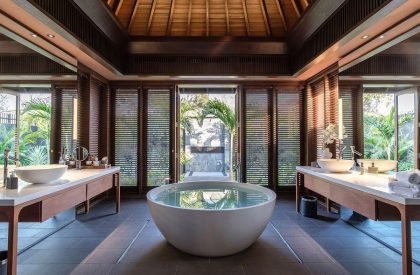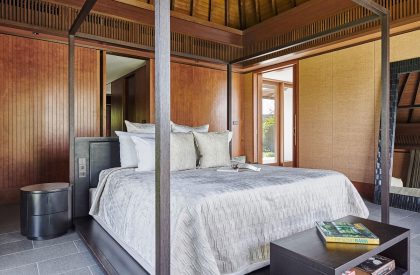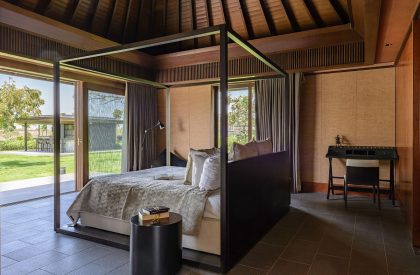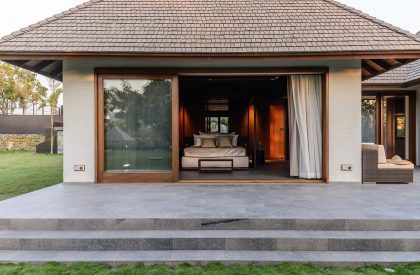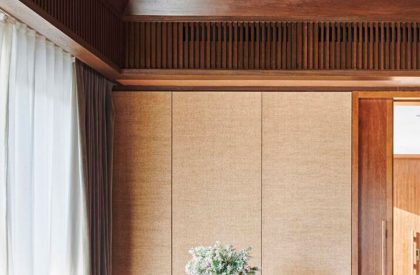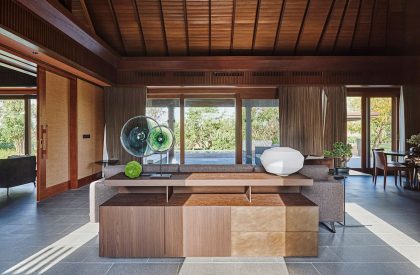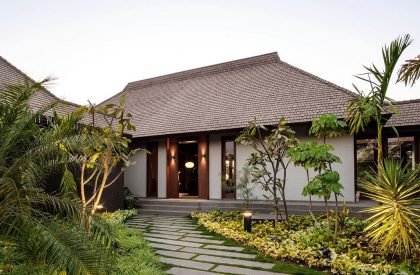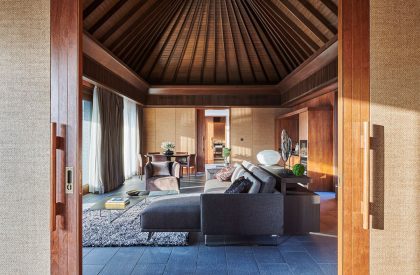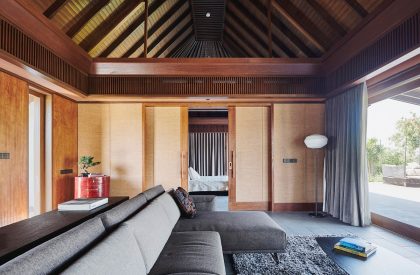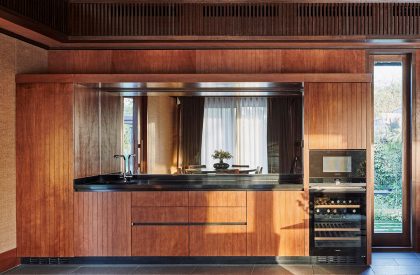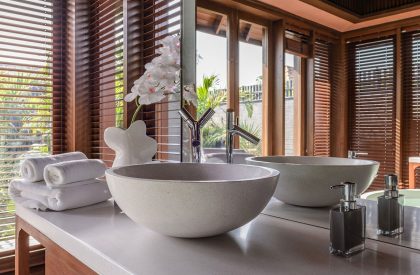Project Description
[Text submitted by architect] 42 Wagholi is a weekend house, set in the rural hinterland outside Pune, India. For the owners, this is a counterpoint to their city home; a place to enjoy nature and spend time with family and friends.Our core design intent was to blur the boundaries between Architecture, Interiors and Landscape and create a cohesive whole. Roofs dominate the architectural expression of the house. The response to the roof was the start of a dialogue between the Architecture and Interiors. The structural rhythm of converging rafters becomes a kind of borrowed sky when seen from rooms; something that gave the house a surprisingly different and exceptionally image-able quality.
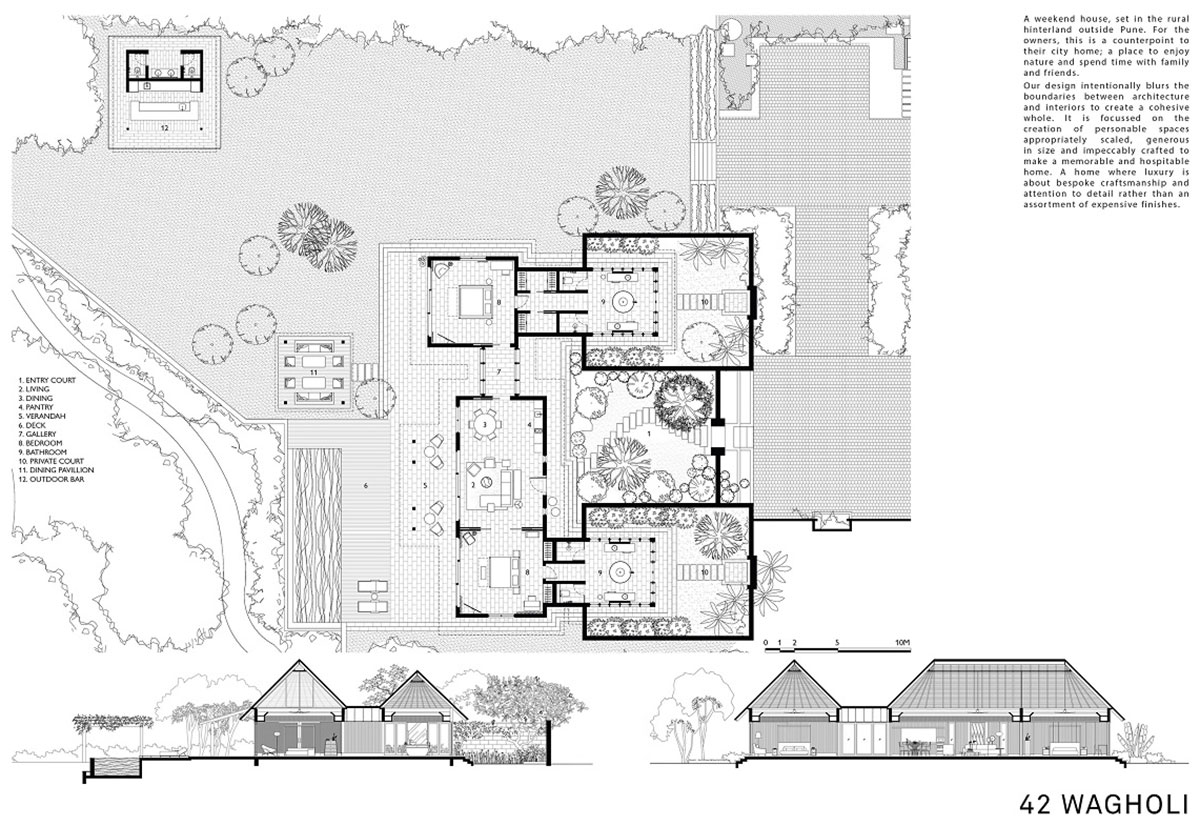
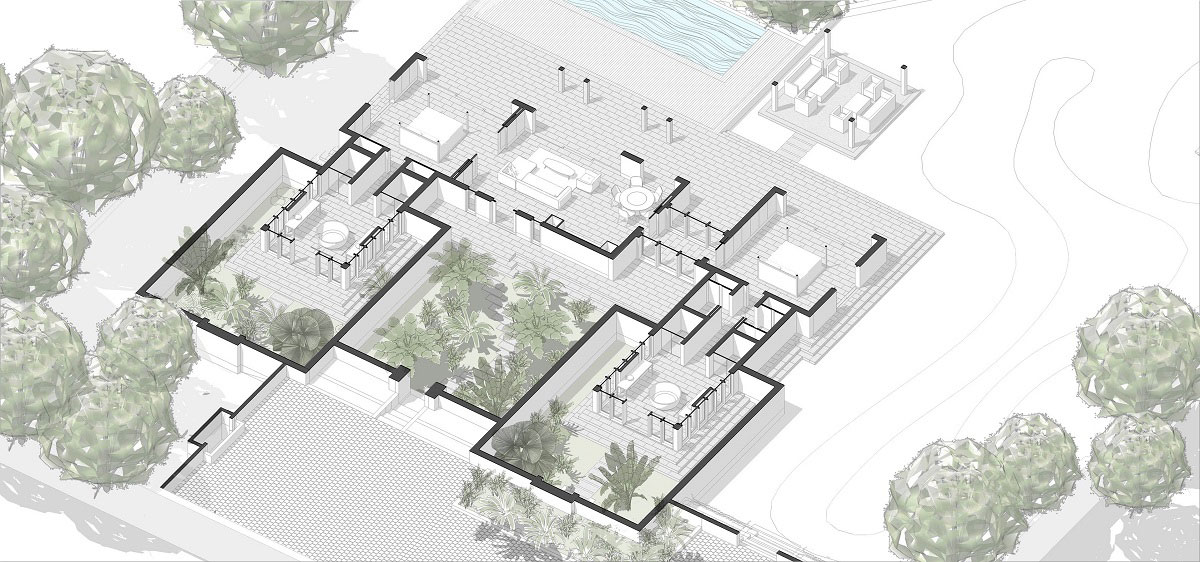
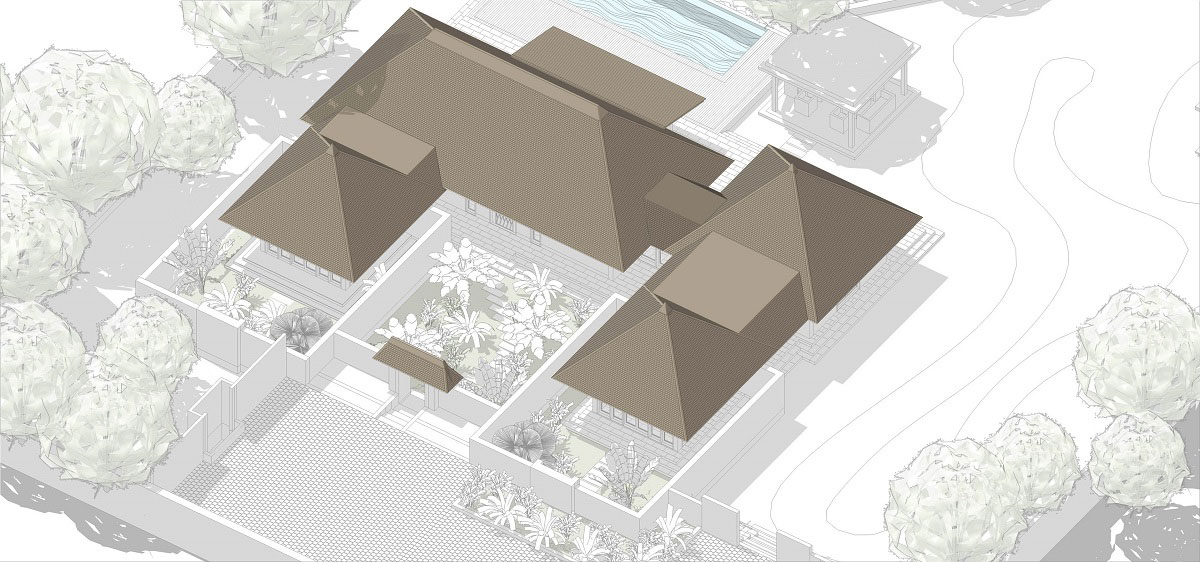
Materials
The material palette draws inspiration from nature – that of textured, earthy tones and verdant greens of lush planting. Outdoor finishes such as granite paving and timber decking are brought into interior spaces, and given a more refined treatment. Rattan helps to offset the heaviness of timber and cream terrazzo adds freshness to the bathrooms.
Spatial Organization & Roofs
The roof geometry gives the plan an almost classical symmetrical arrangement. So spaces are organised to make the most of this constraint. Furniture pieces become free- standing elements; the most important one occupies the center, while the secondary elements at the corners. This allowed us to reinforce the sense of stability and rest within spaces.
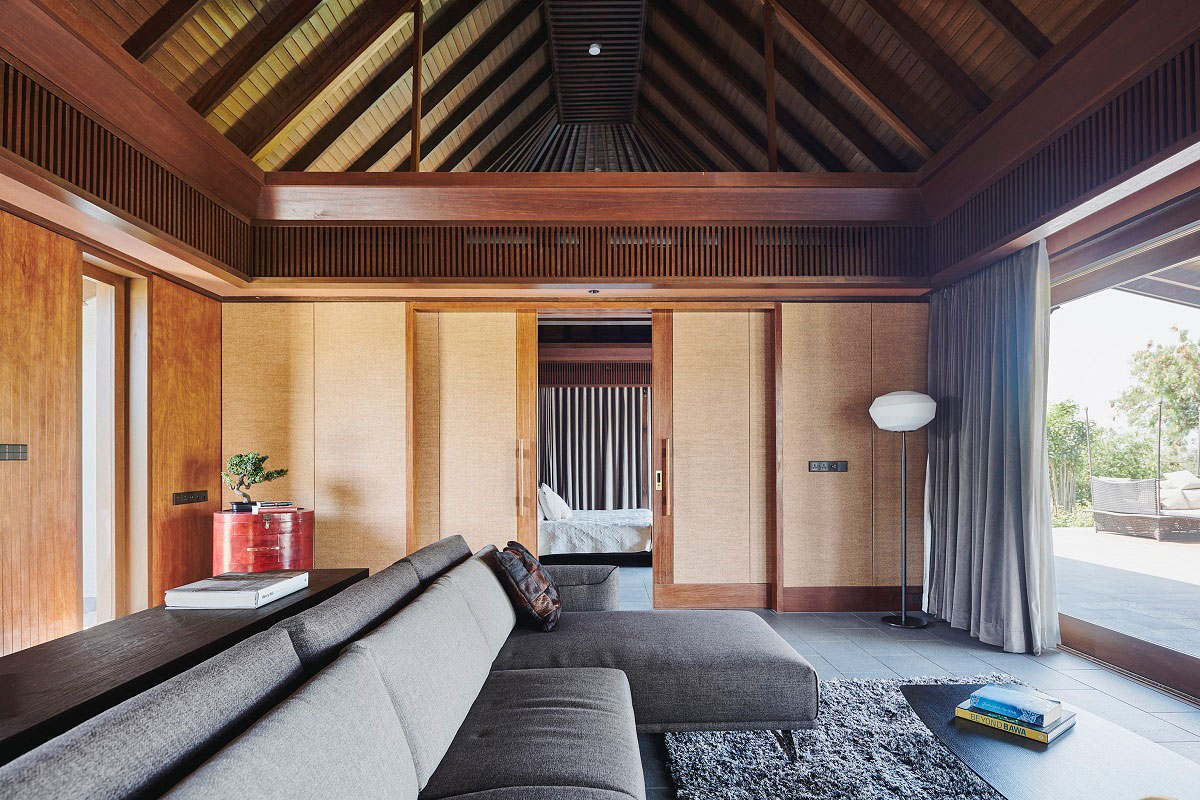
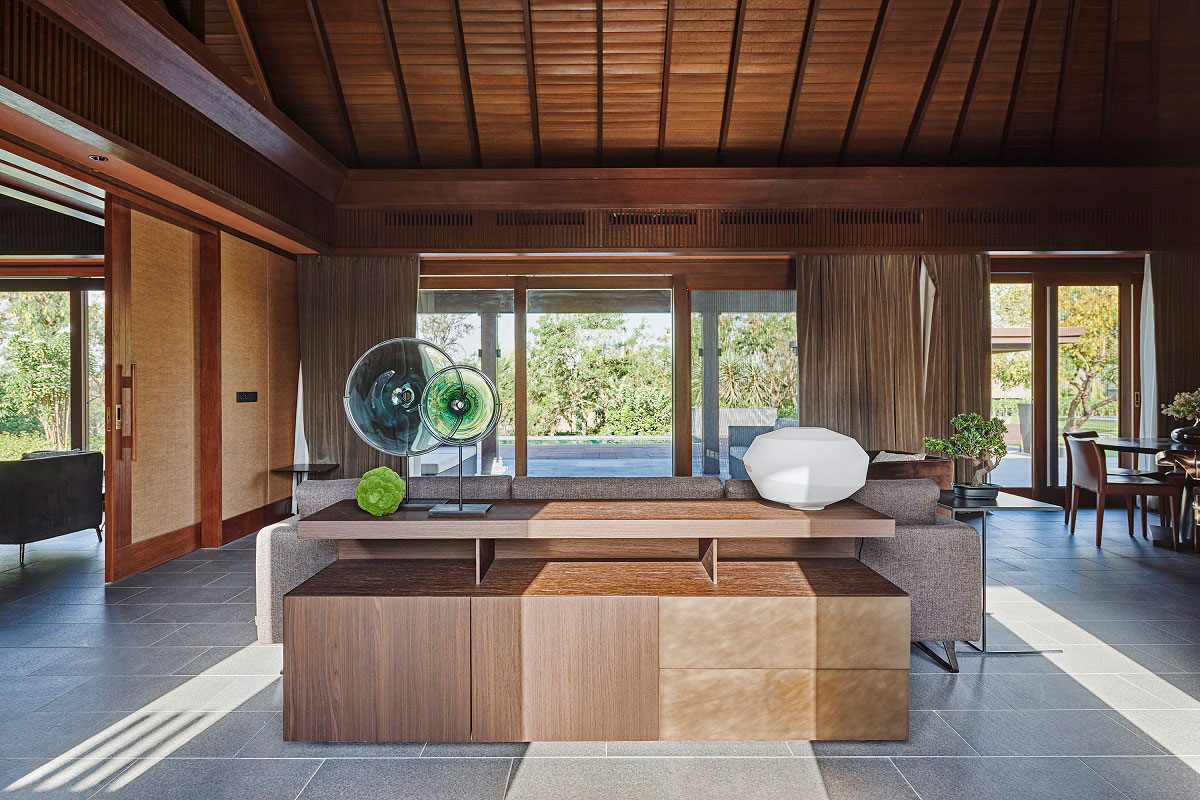
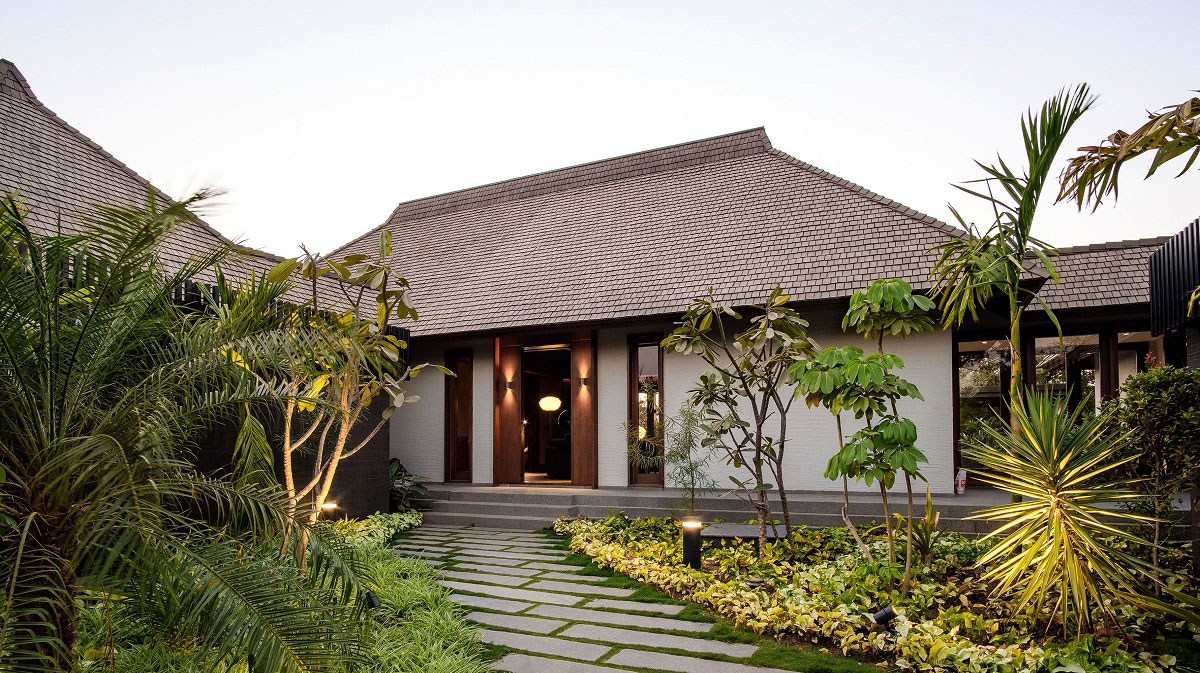
Bathrooms
Large and generous bathrooms open into private landscape courtyards. The Vanities and bathtub were custom designed in cream terrazzo. These have natural softness and warmth. Wooden louvers help modulate light and privacy.
Pre-owned Furniture
Much of the furniture you see was pre-owned by the client and may seem to be at odds with the feel of the villa. These pieces have been with the family for many years and to them mean far beyond the aesthetic harmony. We added missing pieces to their collection, and utilized them in fusing stories of the past with those of the future.
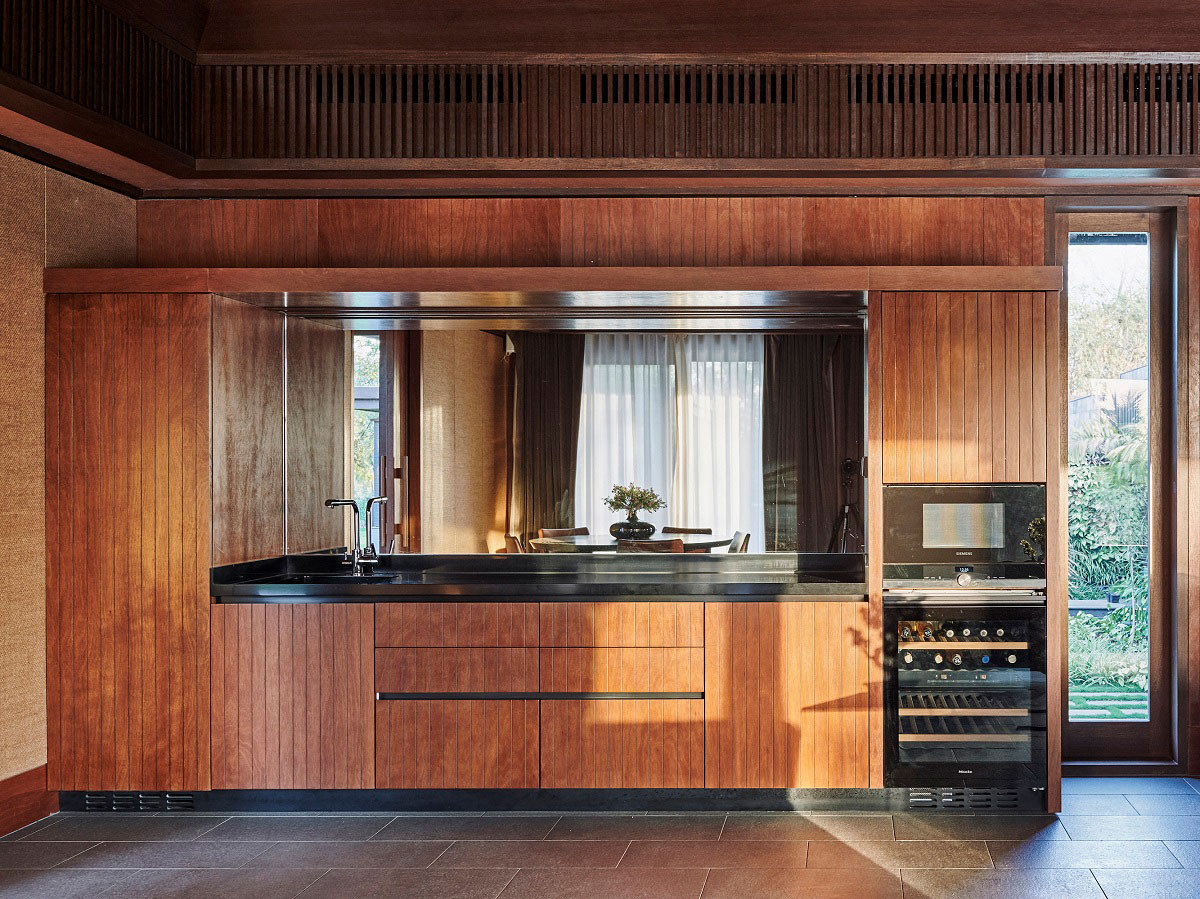
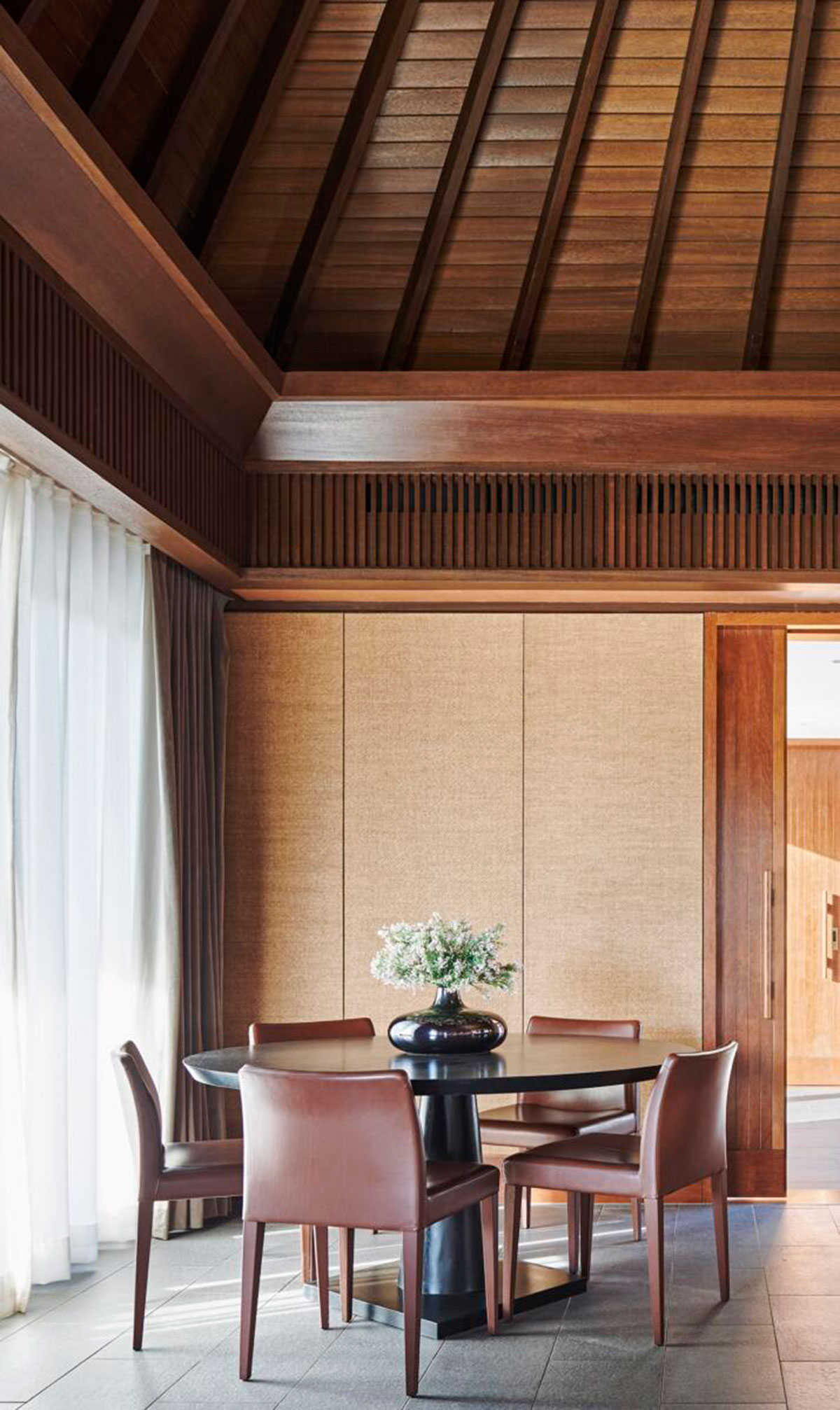
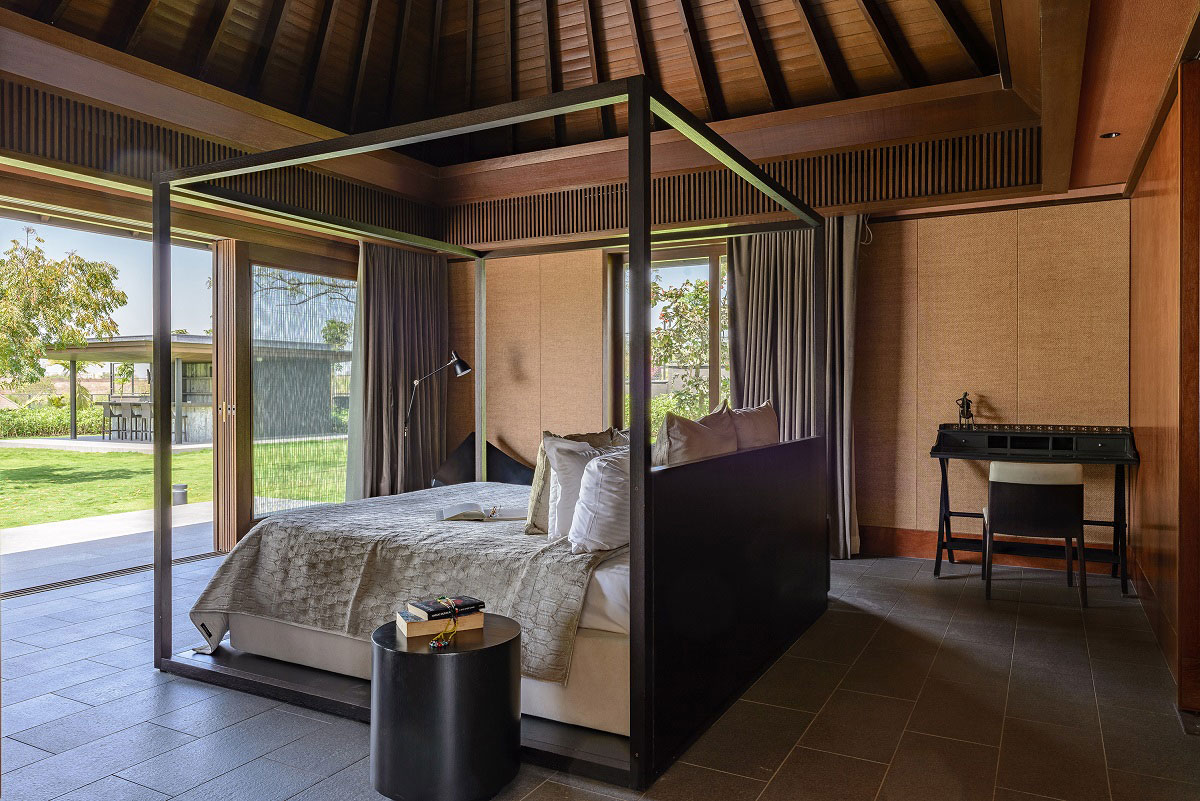
Attention to Detail
Our design focused on the creation of personable spaces appropriate in scale, generous in size and impeccably crafted to make a memorable and hospitable home. A home where luxury is about bespoke craftsmanship and attention to detail rather than an assortment of expensive finishes.
