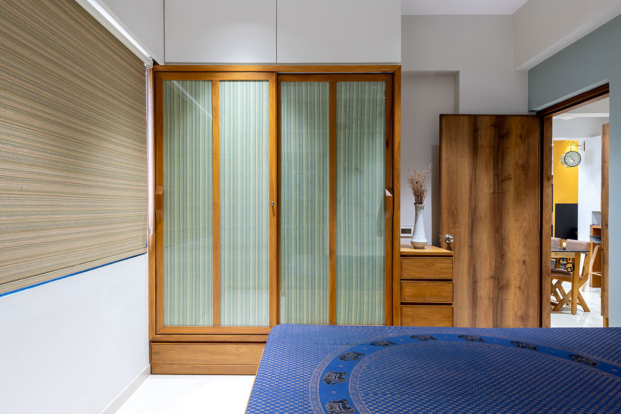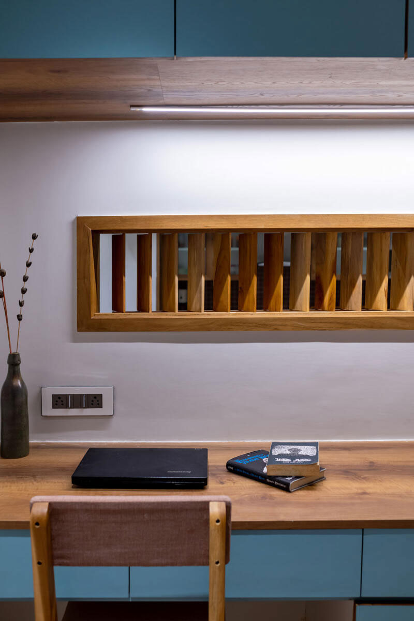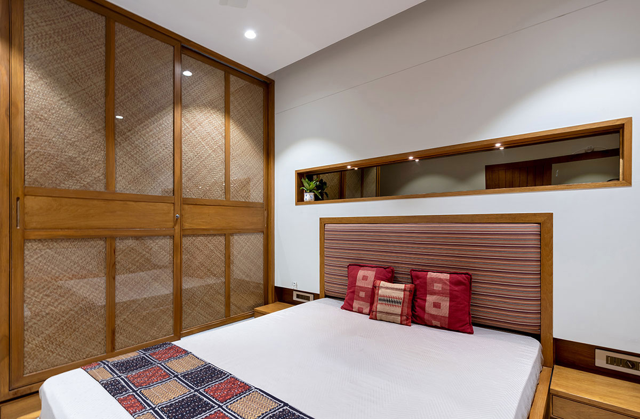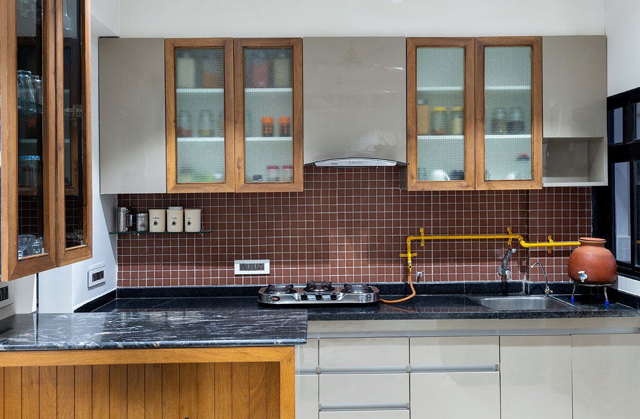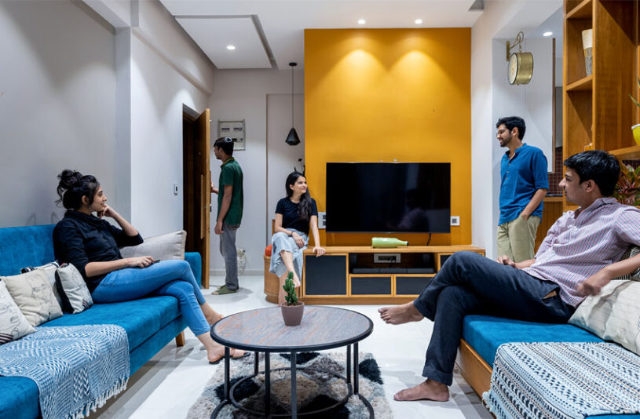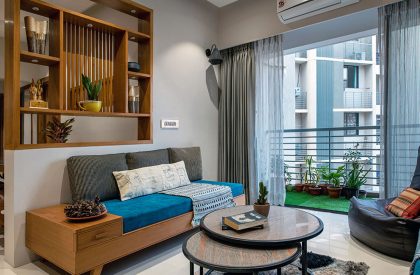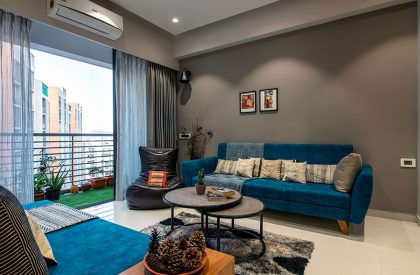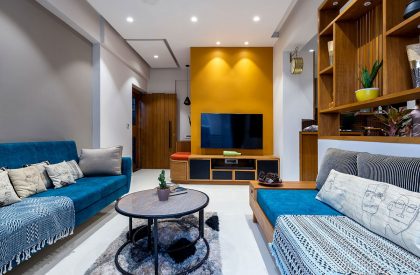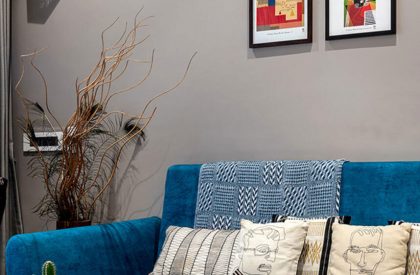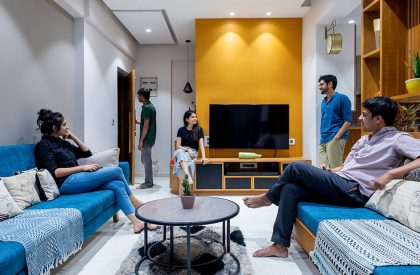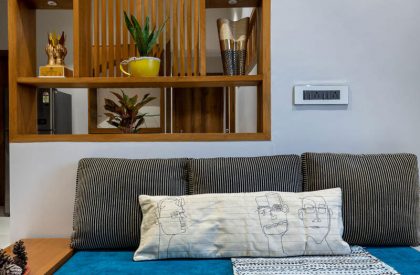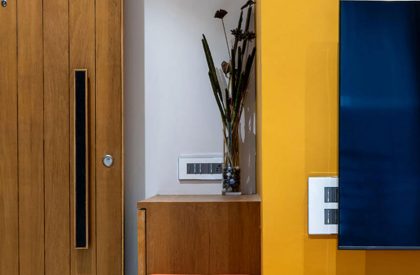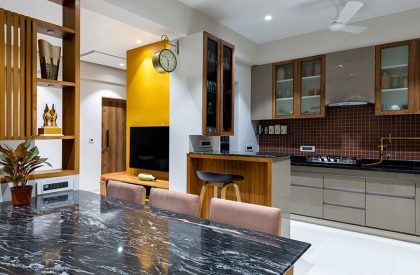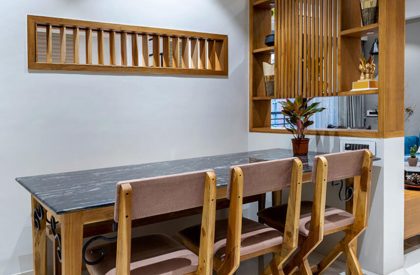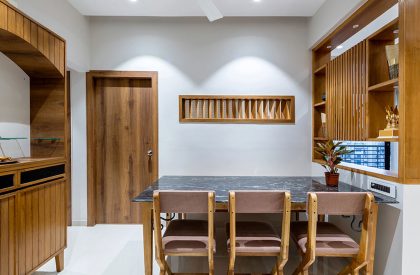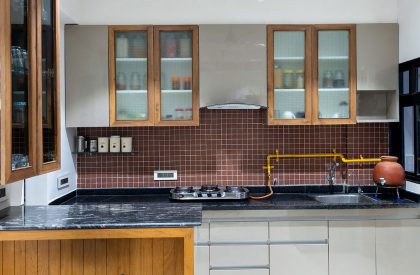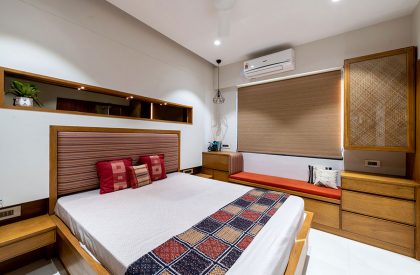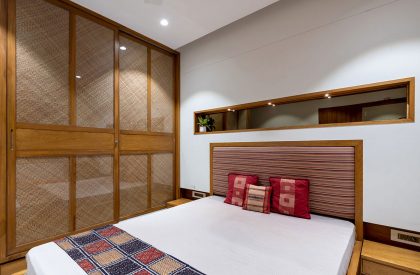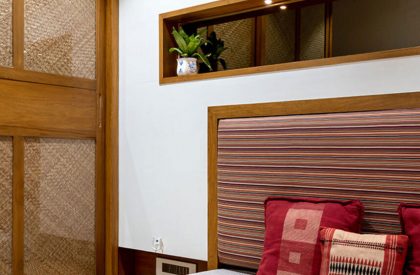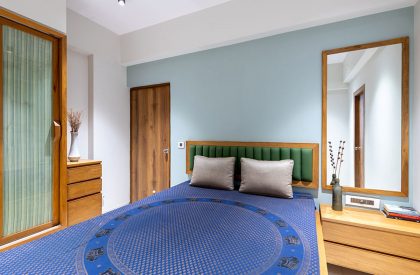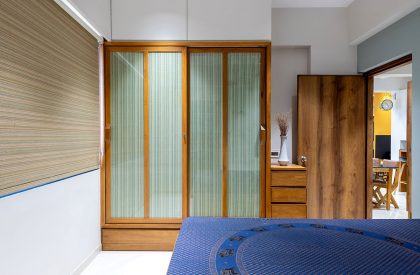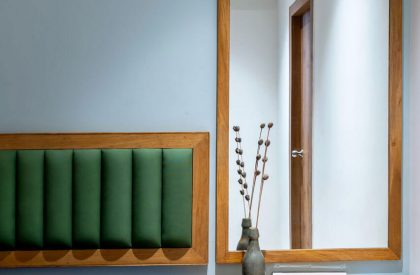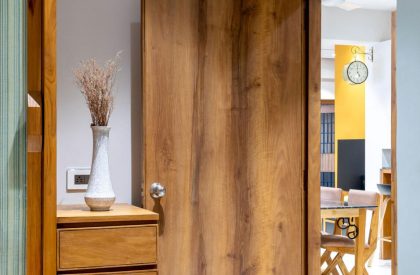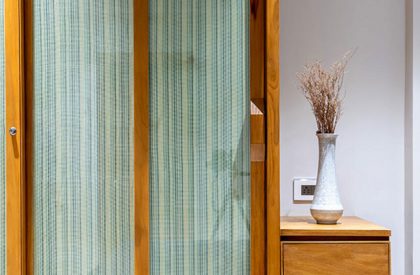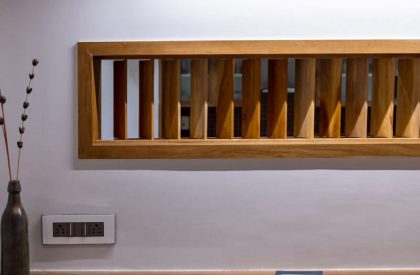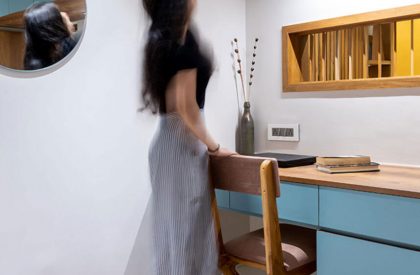Project Description
[Text as submitted by architect] A warm and cozy residence designed for a young couple in the outskirts of the city, this project was all about negotiating with the limited budget and resources to create a happy space for the couple. The common spaces in the apartment are designed to keep them more open and visually connected so that the space doesn’t seem cluttered. The living room and the dining are separated by a porous wooden partition which doubles up as a bookshelf or to keep decorative pieces. The kitchen is open to the dining, separated from the dining only by a heighted breakfast counter. The kid’s room has a connection to the dining and kitchen through a long louvered window, which allows for interaction between spaces within the house.
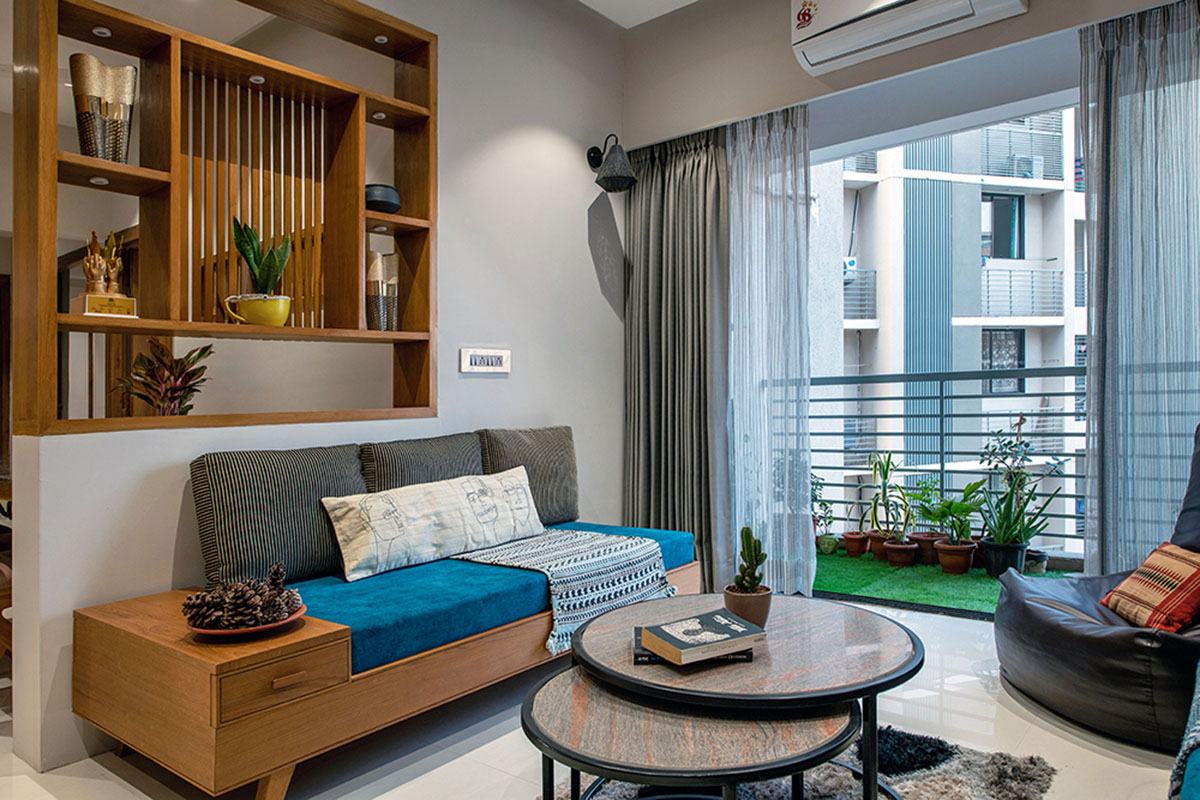
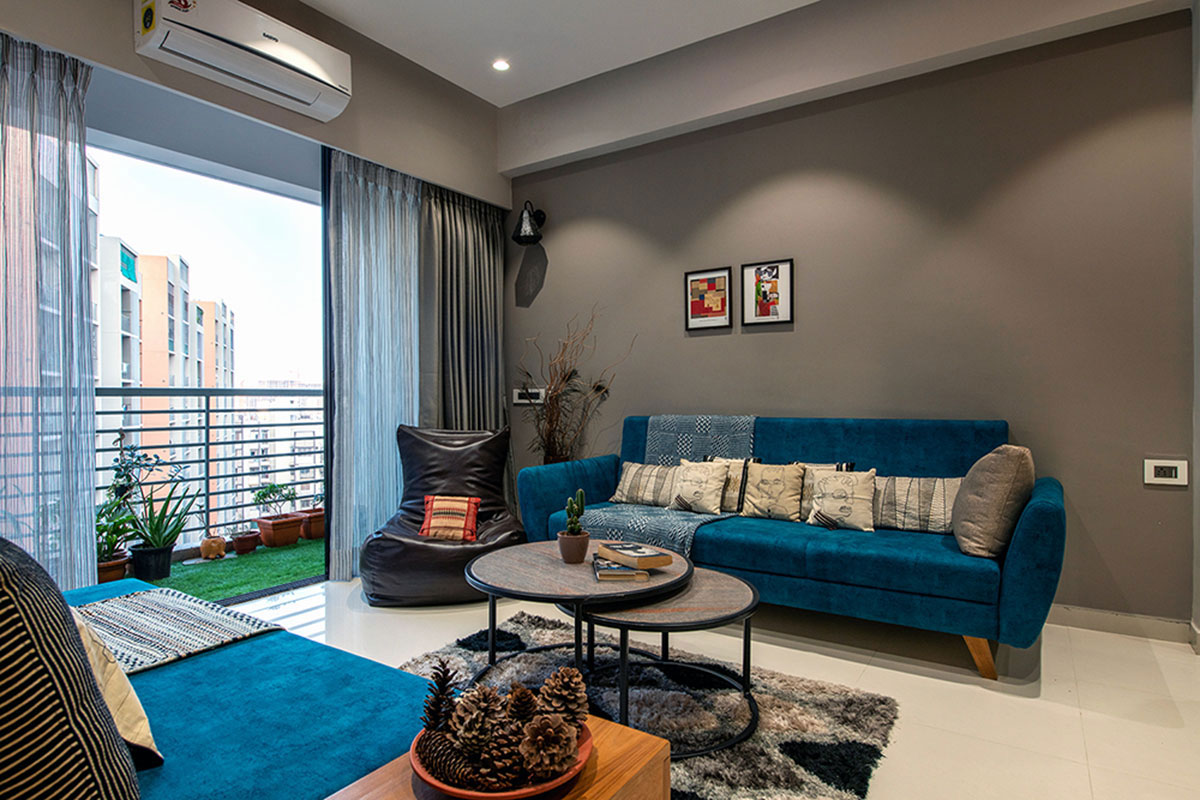
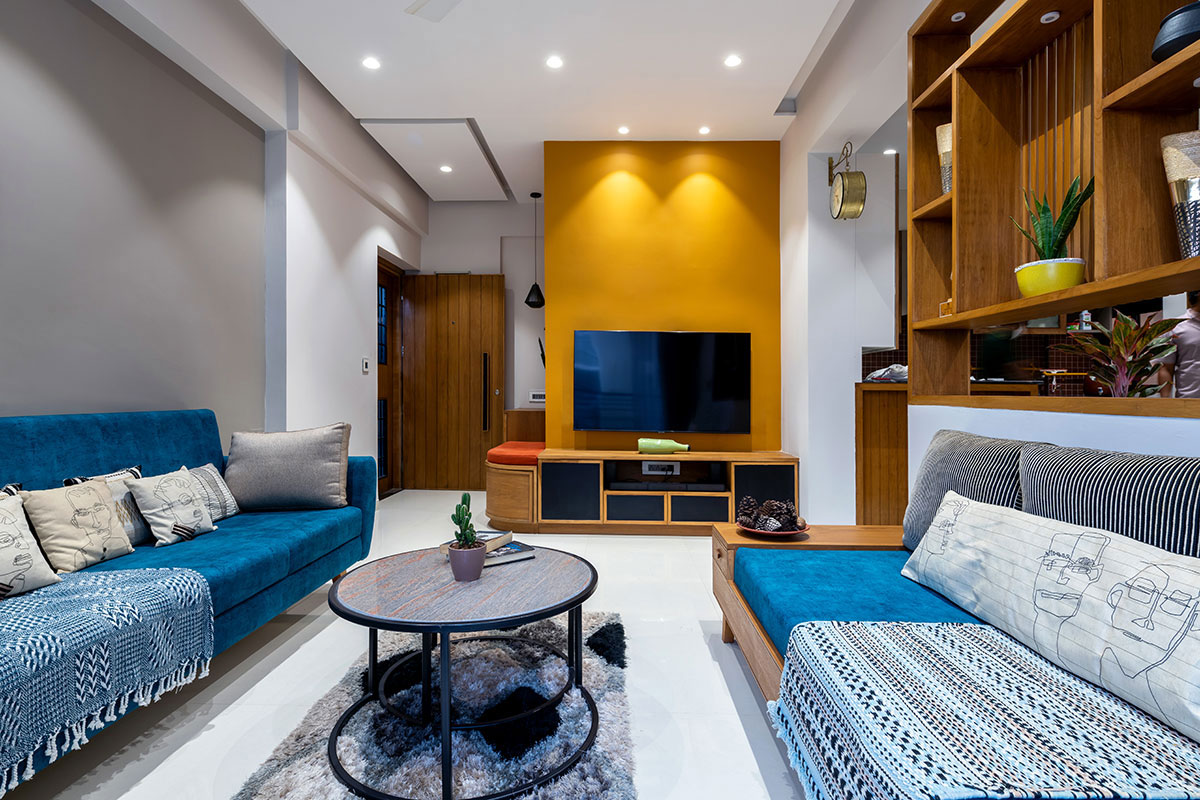
Subtle whites and greys on the walls have been contrasted with bright colours in the tapestries and fabrics to imbibe a youthful and fresh energy into the spaces.
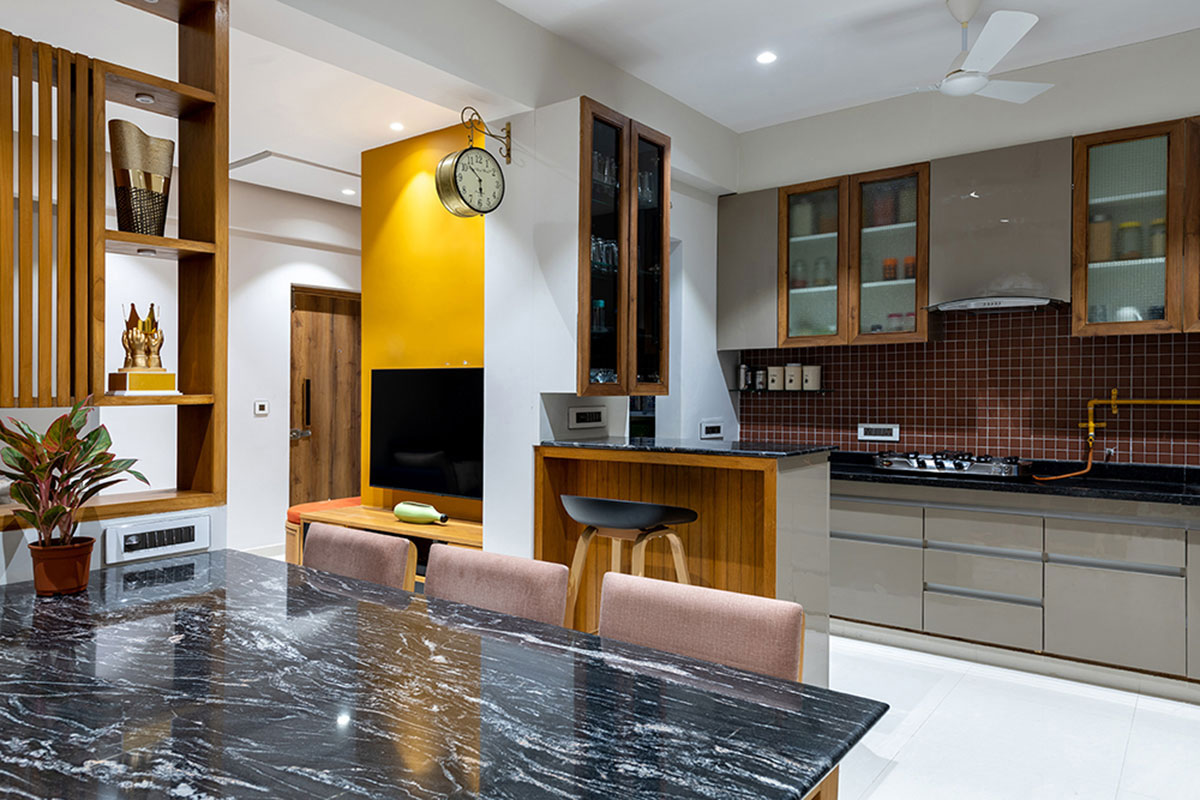
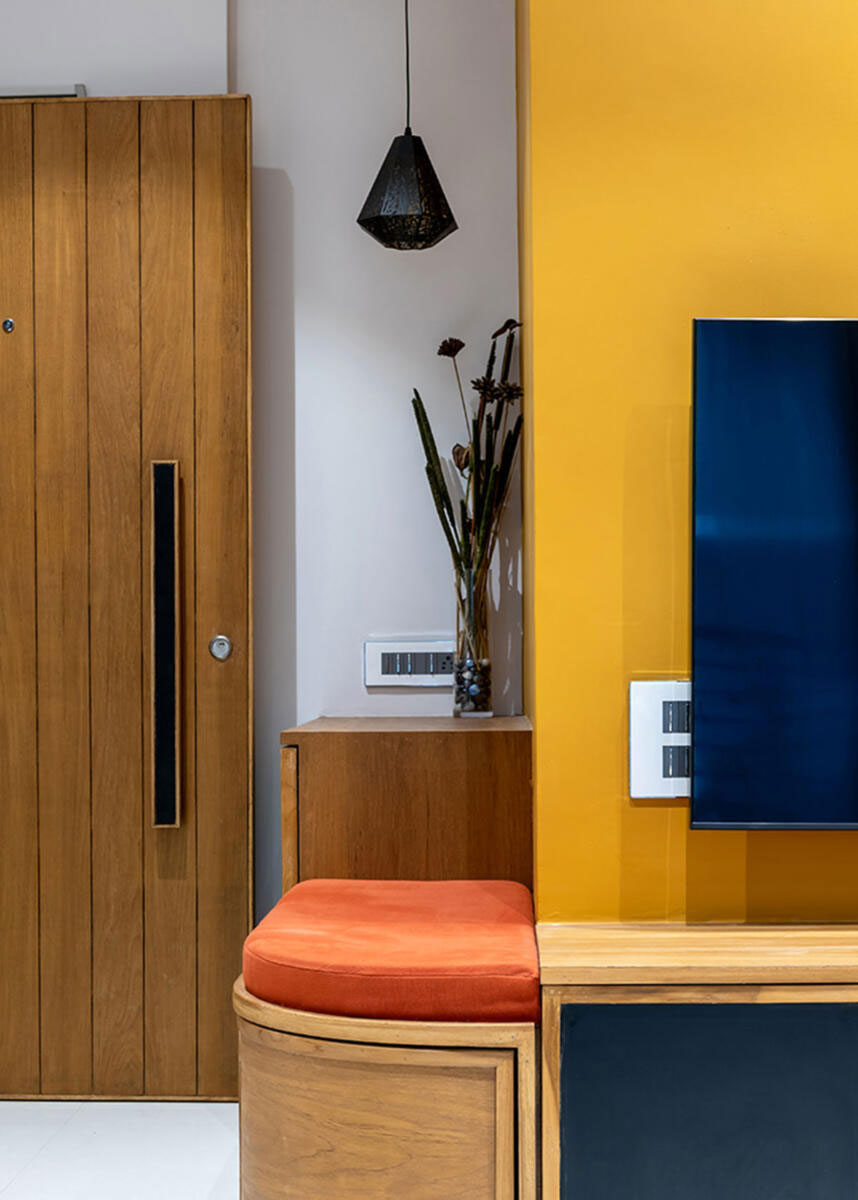
The kid’s room is multipurpose in nature and can act as a space for a small gathering or game night. The master bedroom touches on more earthy tones with cane woven sliding wardrobe shutters and a window seat. The parent’s room is characterised by cooler tones of blues and greens on the walls and tapestries. The overall idea of the design was to keep all spaces connected and liven them up. Every space is conceptualised individually and woven together by specific design elements that facilitate the interplay.
