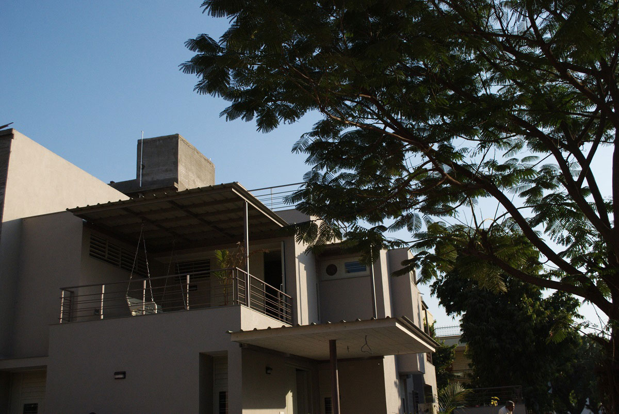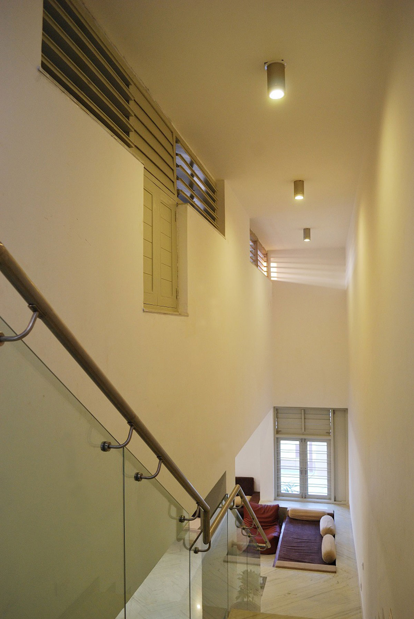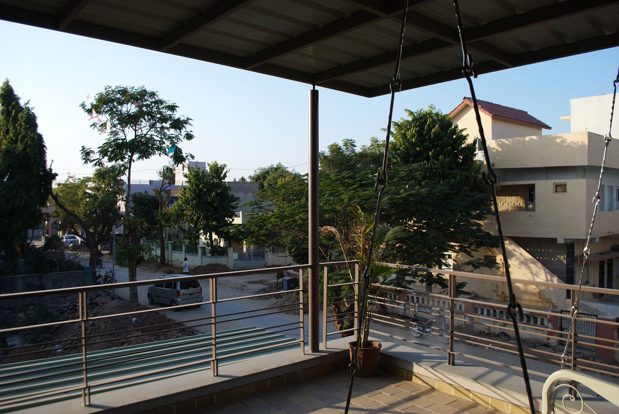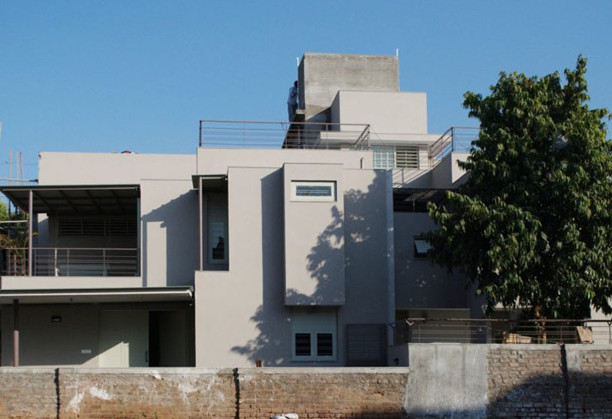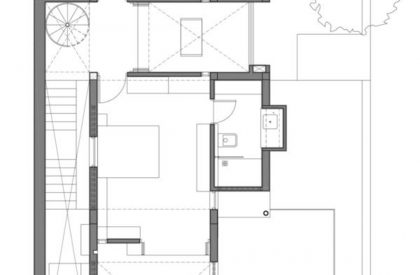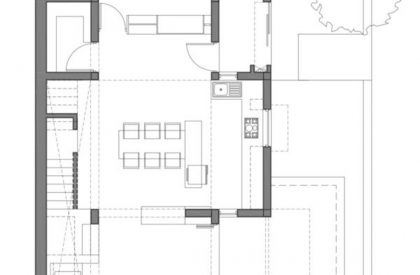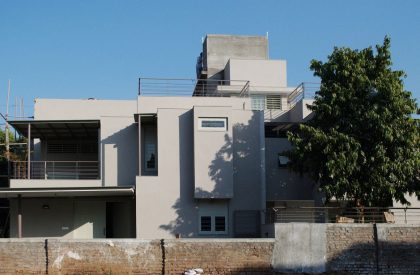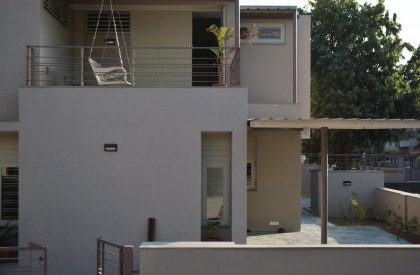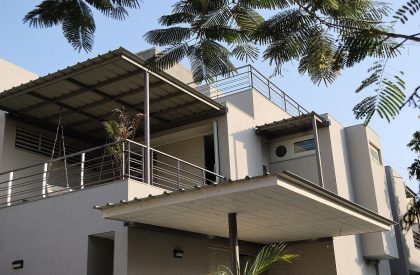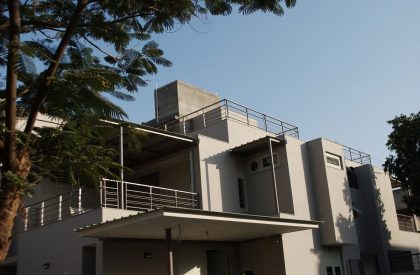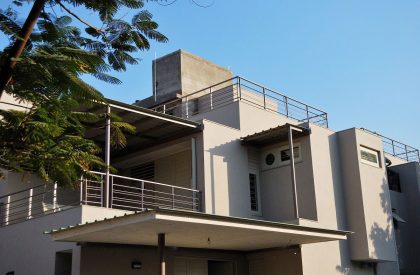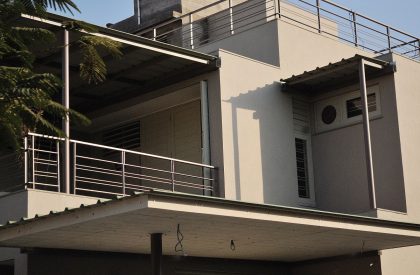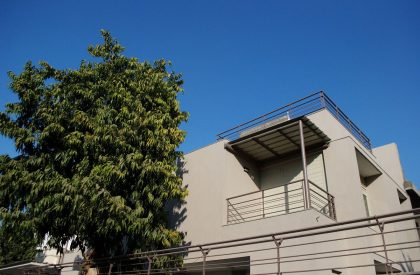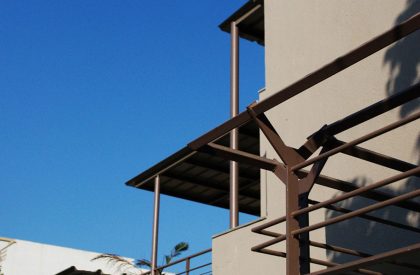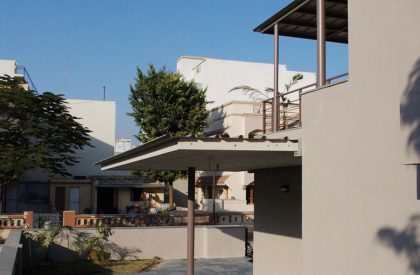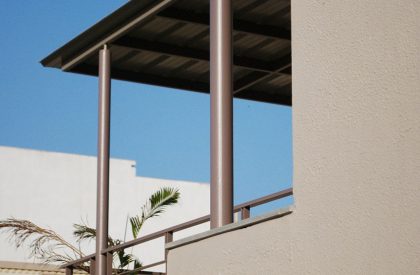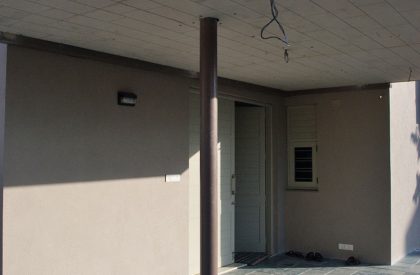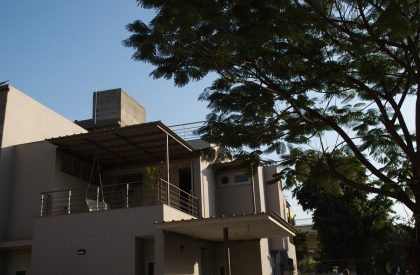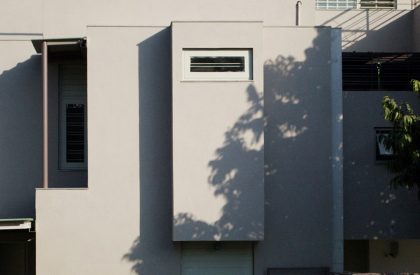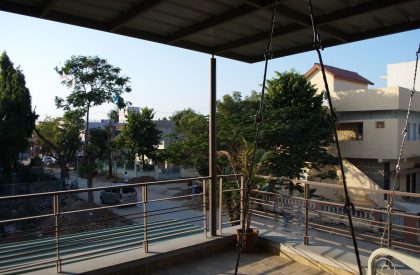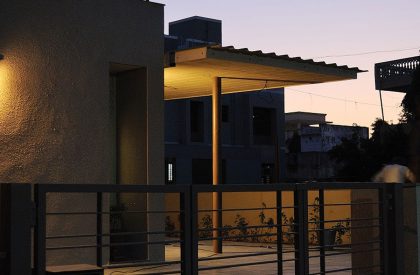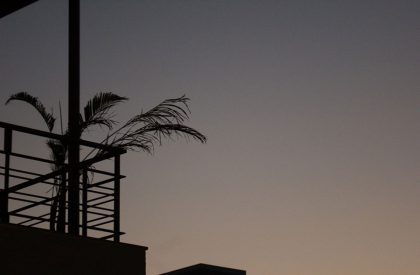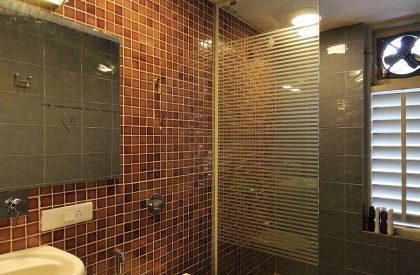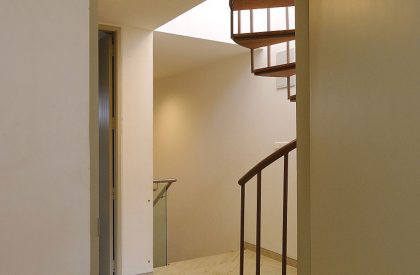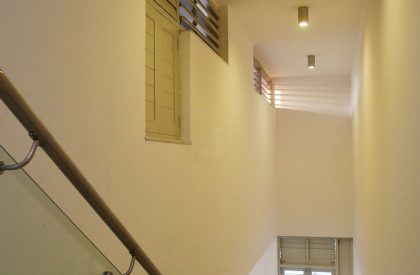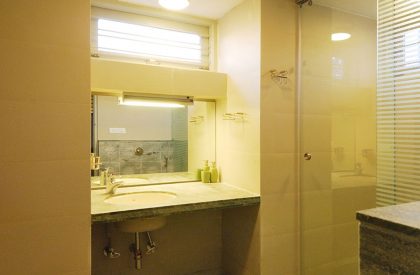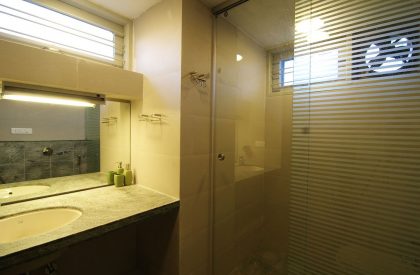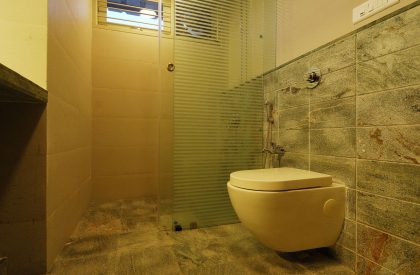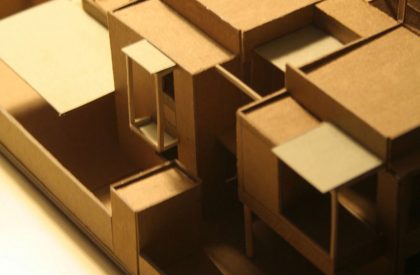Excerpt: A BAY House is an architectural project designed by Studio11 architects’ Collaborative. The project gets its etymology from the graphic in the plan. The linear site is divided into linear bays of different width.
Project Description
[Text as submitted by Architect] The project gets its etymology from the graphic in the plan. The linear site is divided into linear bays of different width. The smaller ones have the services whereas the larger one in the center is where all the living spaces are organized.
This residence for a NRI [Non Resident Indian] couple has a uncommon programme. The couple wanted a home which they can reside in during their trip to India. As it is just the two of them they wanted a clear ground floor with less divisions. So the kitchen and dining become one space, opening onto the living room.
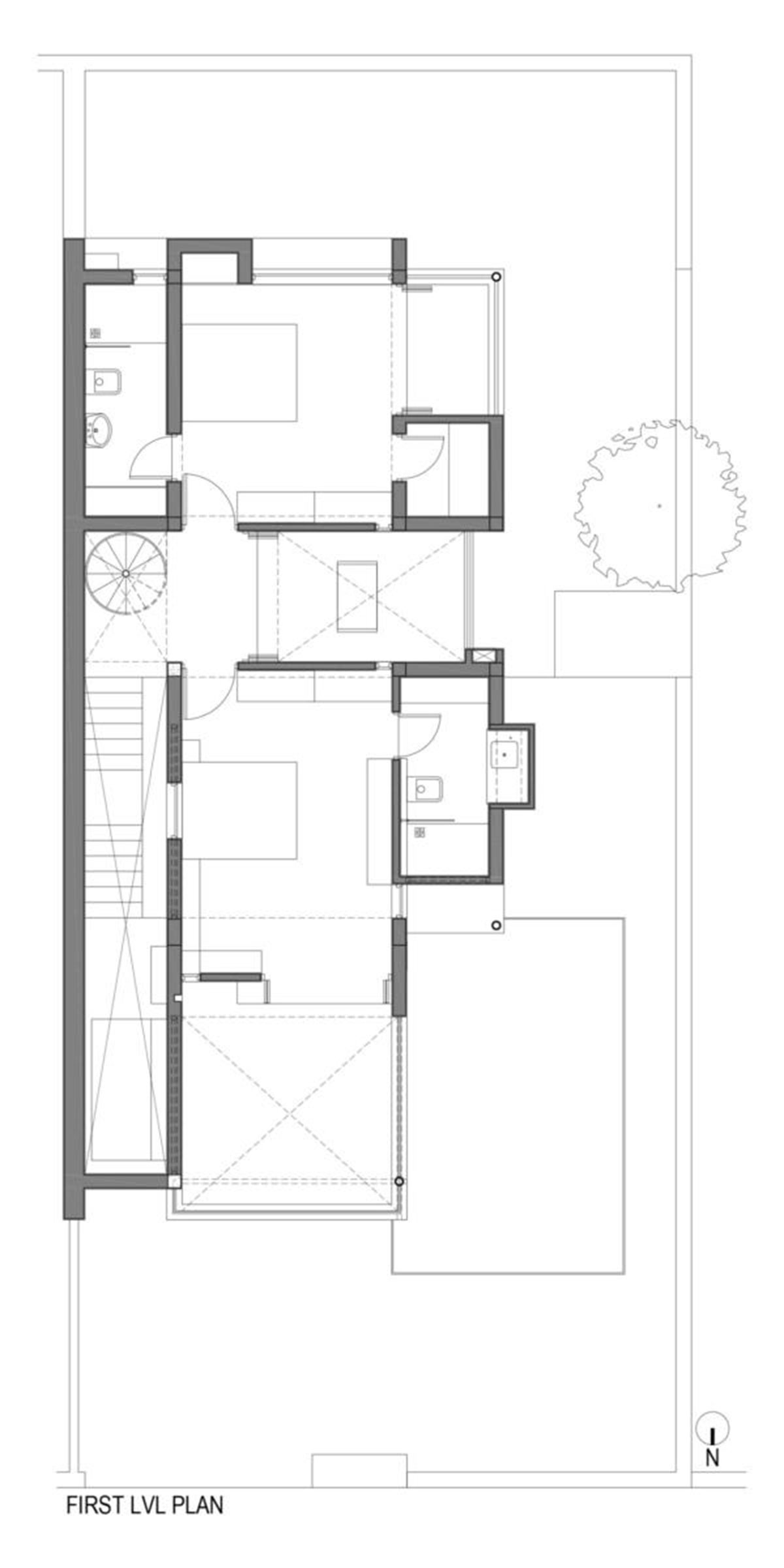
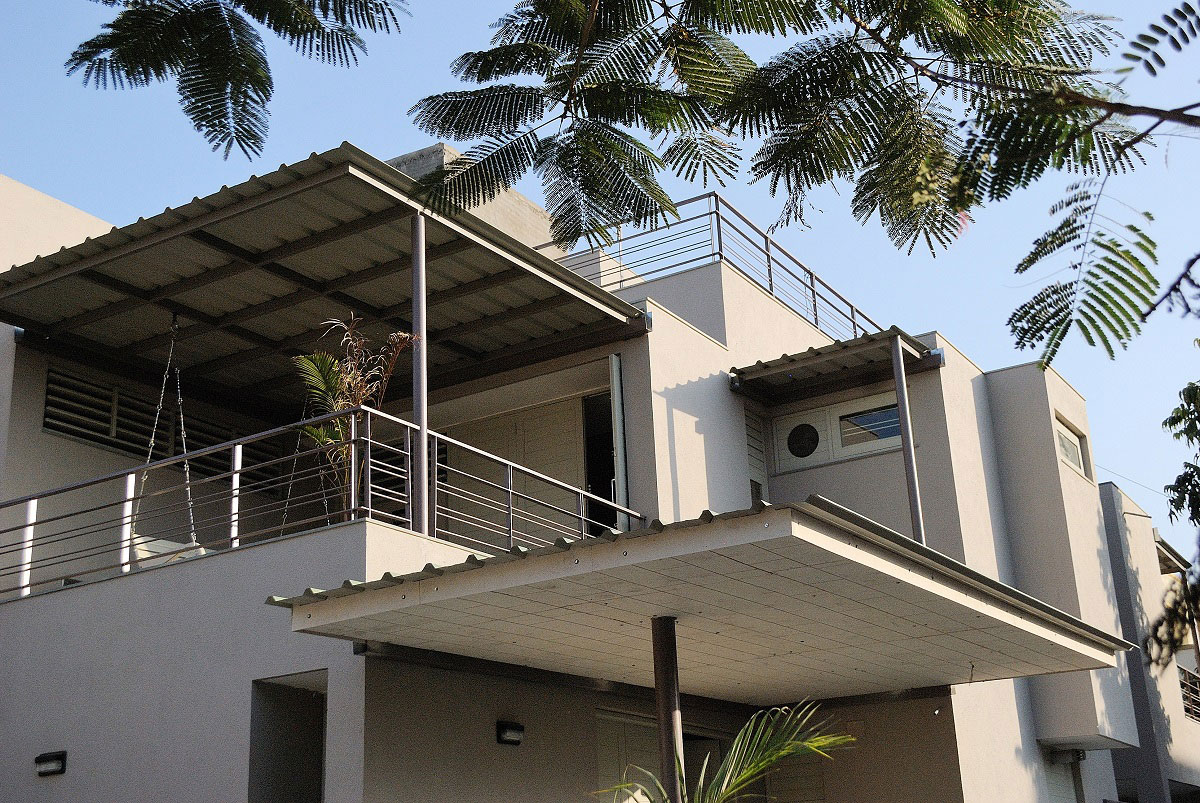
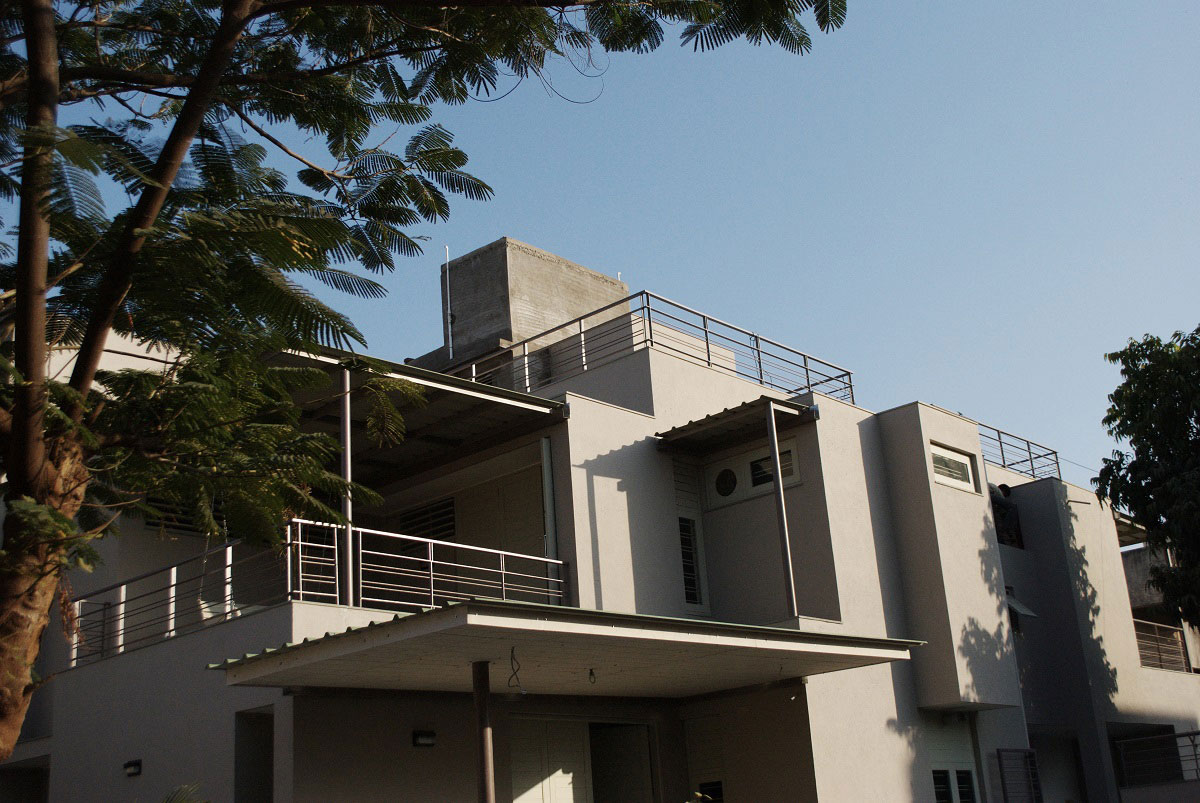
The volumes of the bays is what visually separates them. On the ground floor, the central bay of the living room extends outward, to let the entry porch attach to it lightly. Whereas on the first floor it recedes to allow a huge balcony for the bedroom. The sevice bays are articulated using variety of opening and weather sheds. Going further up, the central bay becomes the terrace, whereas the service bays on the side have lesser height and thus are not accessible at the terrace level.
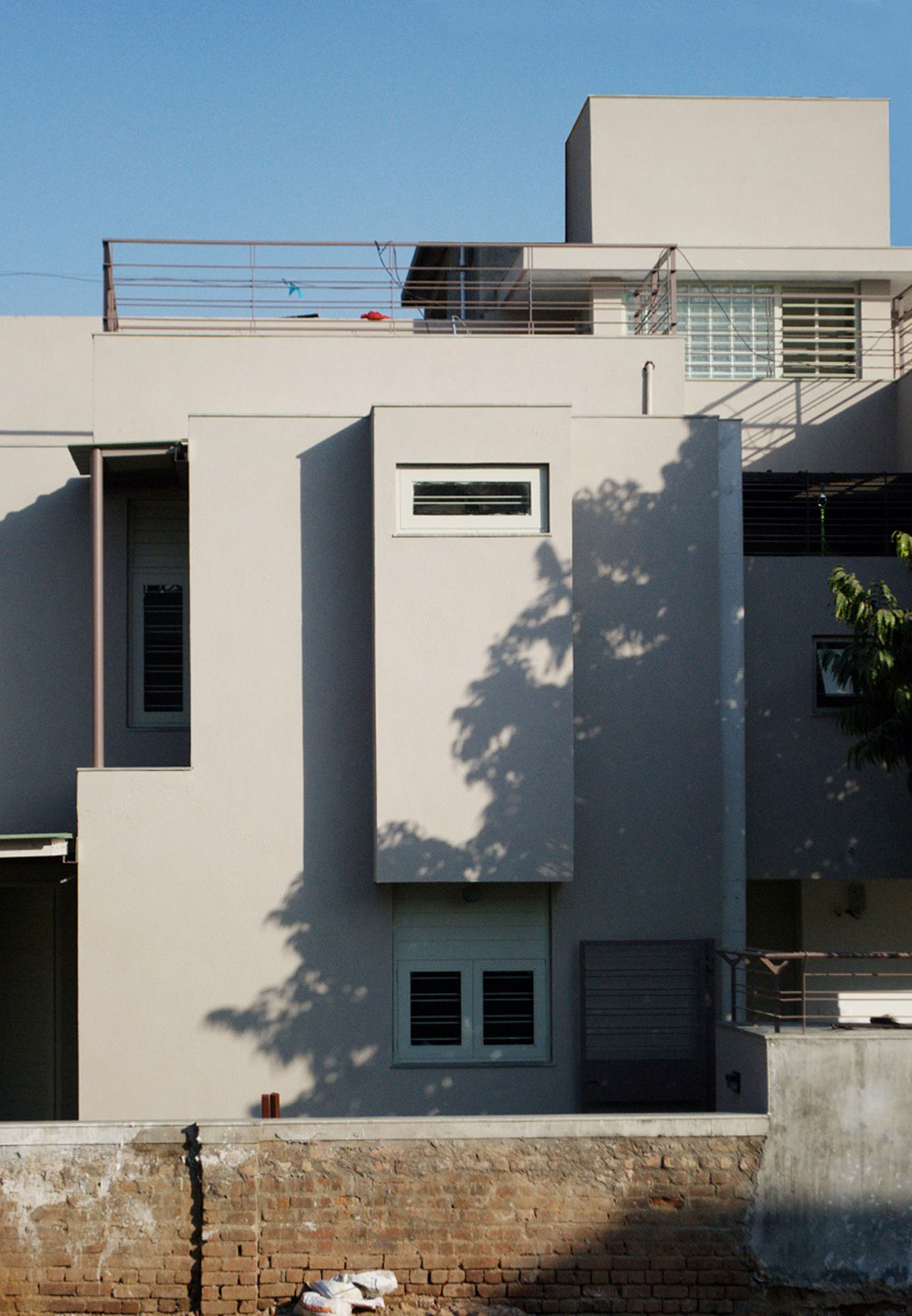
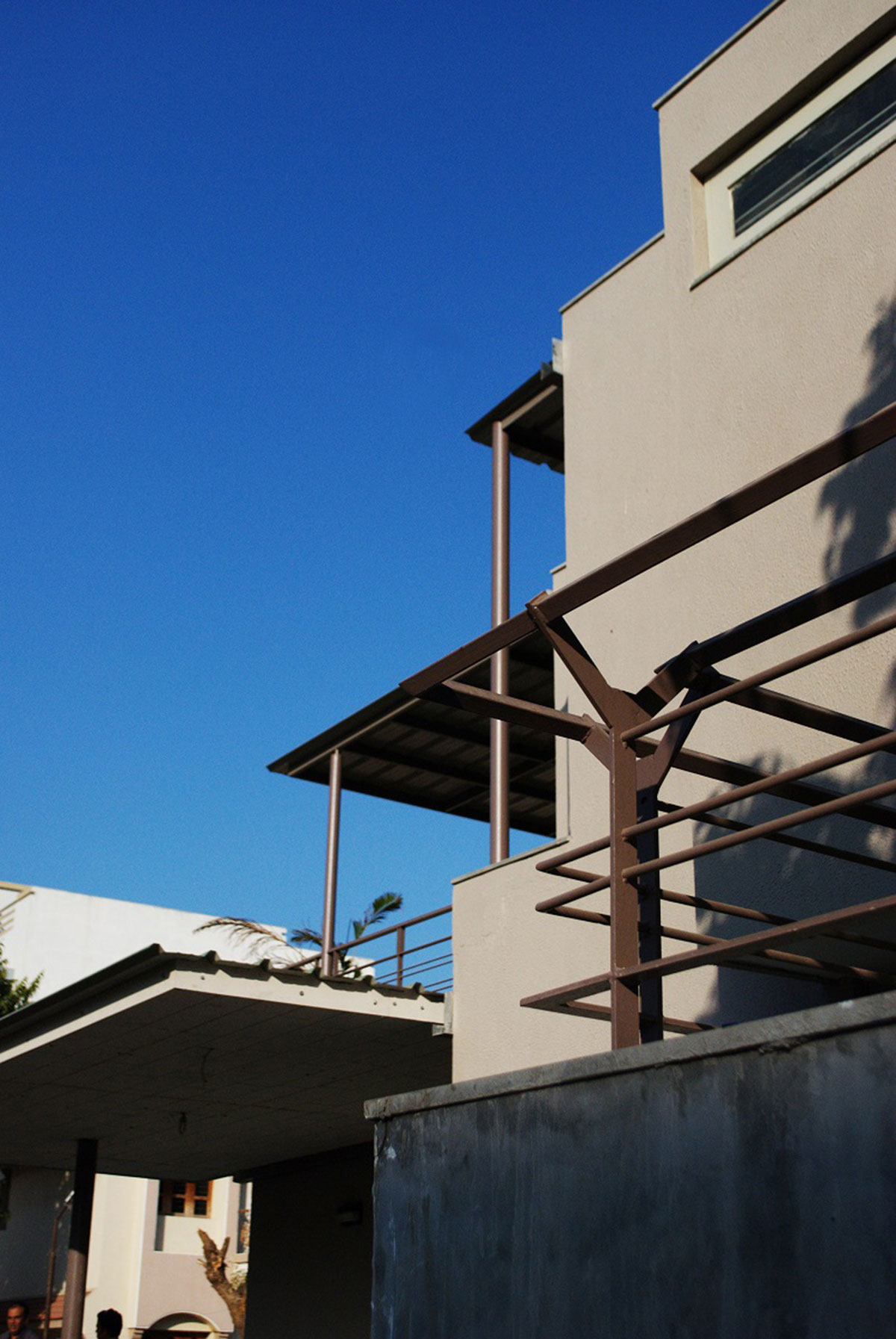
Volumes are also played with using light steel structures as roofing and chajjas. When used as railing, the steel members add to porosity of a generally massy, non porous structure.
The house is painted in one color, to allow the shadows to do create a play on the surfaces. Landscape is kept to a minimum, to avoid maintenance.
