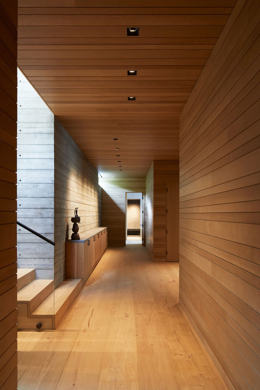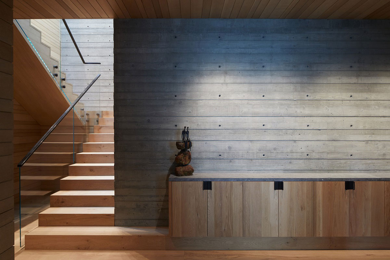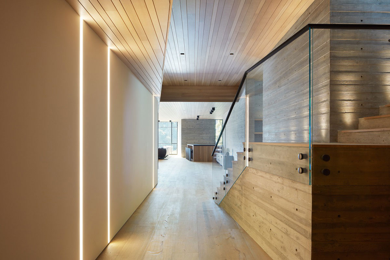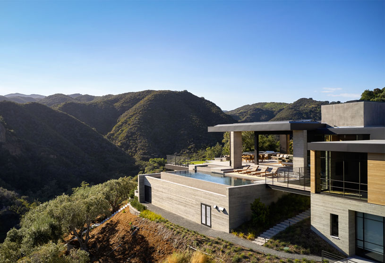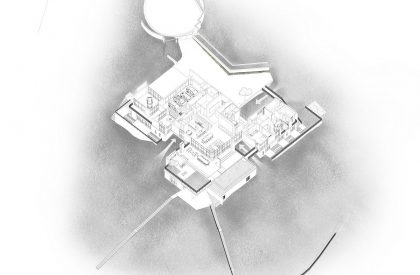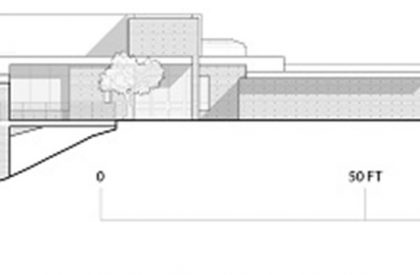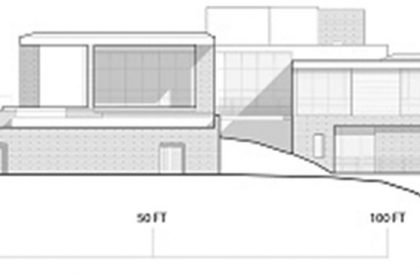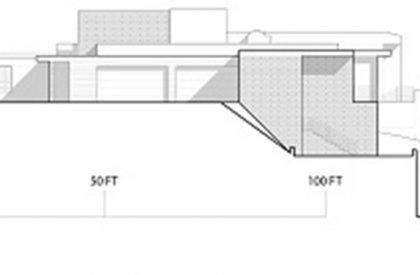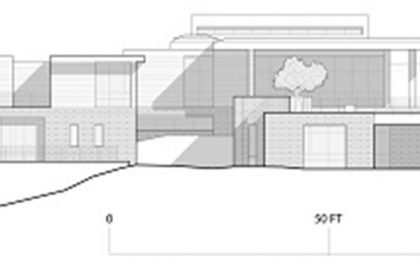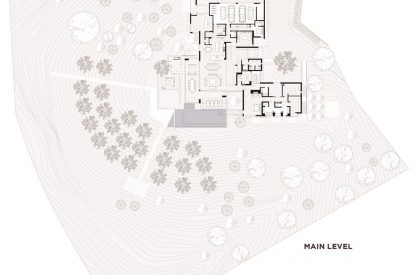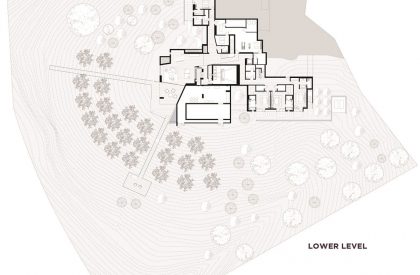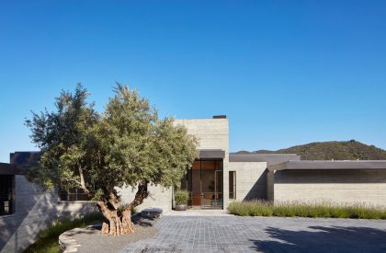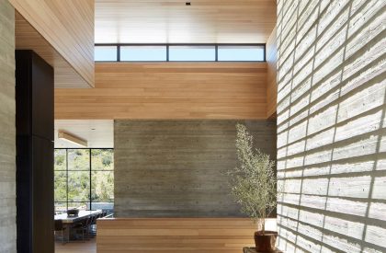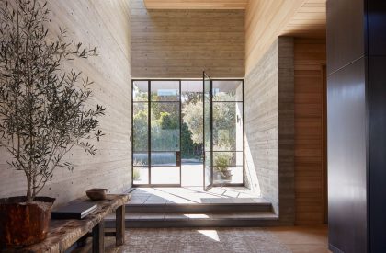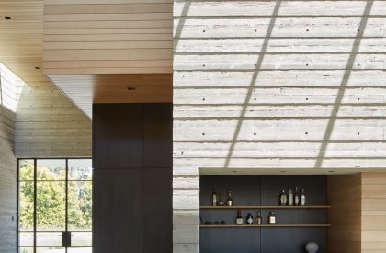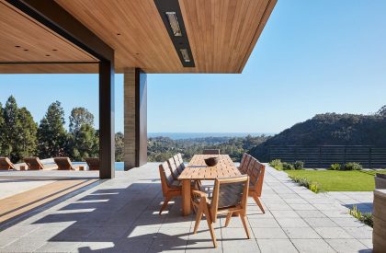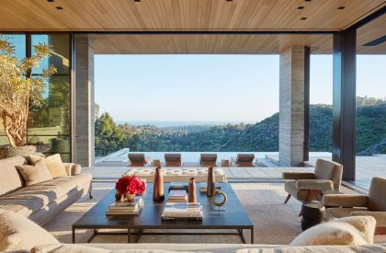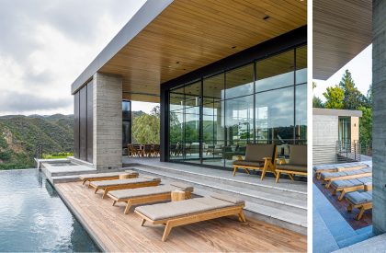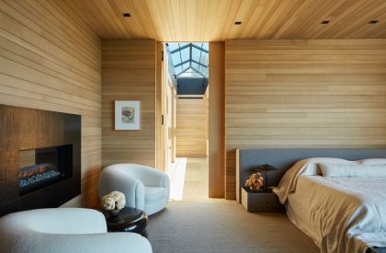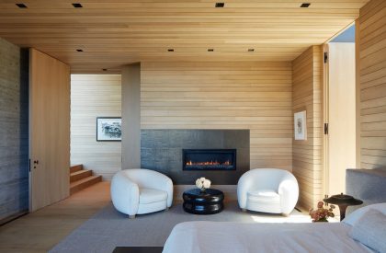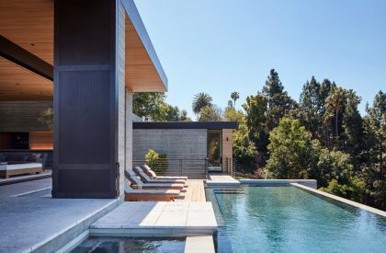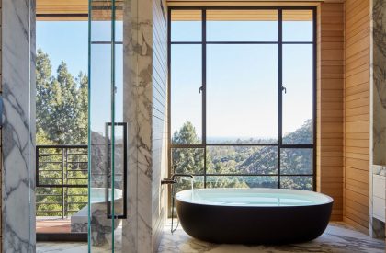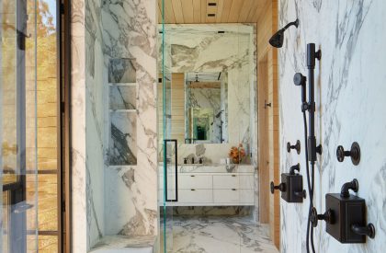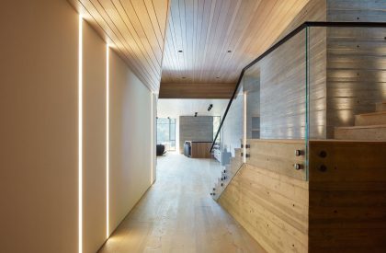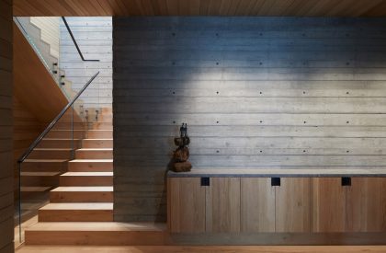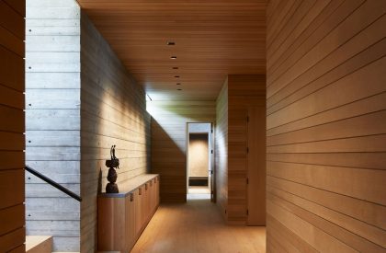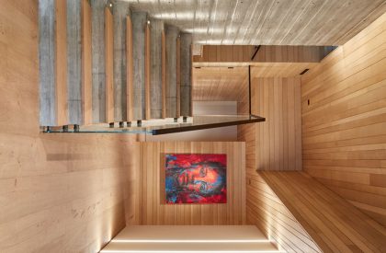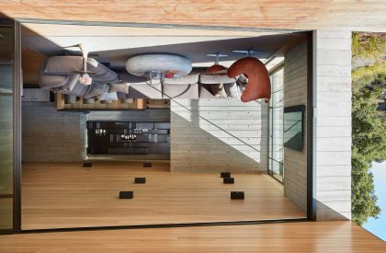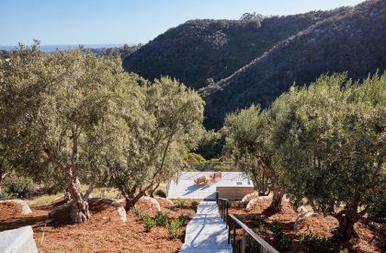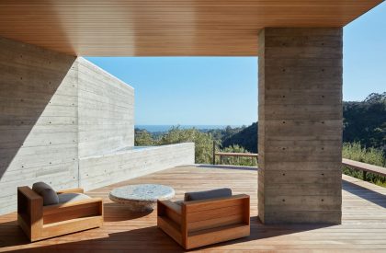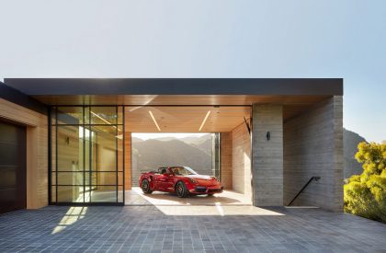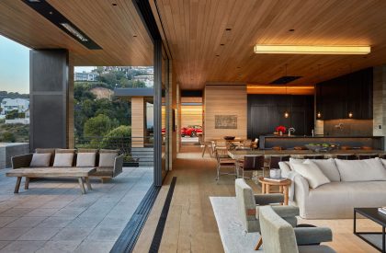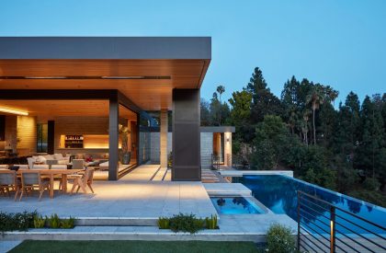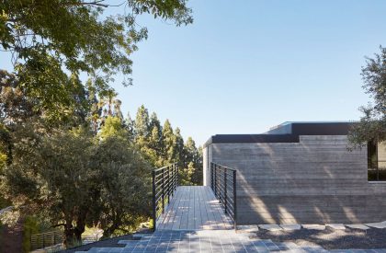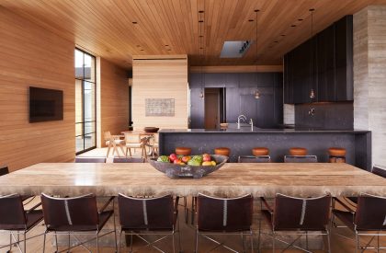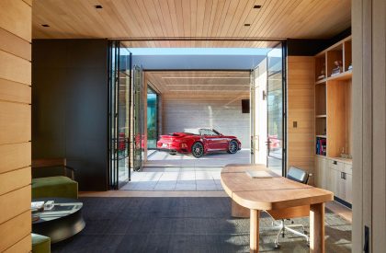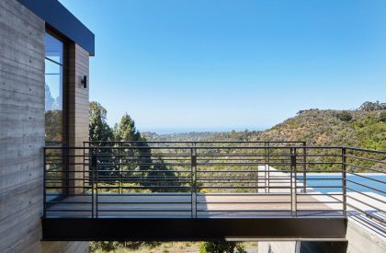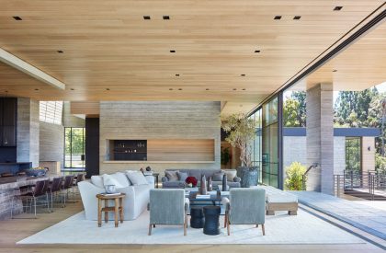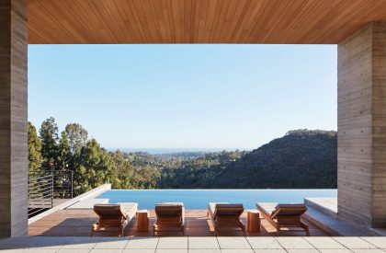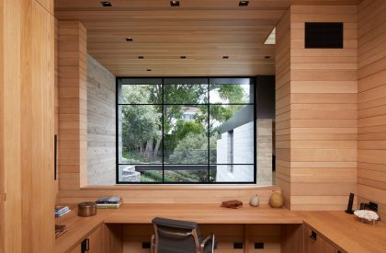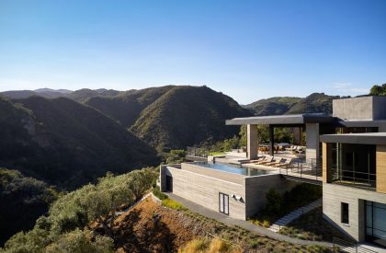Excerpt: A Hill Side House, designed by Abramson Architects, is a large home on their dramatically sloping site with an informal layout woven into the topography. The home’s massing is located on a lower level that daylights onto the downslope side of the house. This modest massing arrangement allows neighboring properties to see over the home’s roof. Meticulous craftsmanship and authentic building materials are recurring themes best exemplified by the widespread use of board-formed concrete walls, white oak shiplap cladding, and painted galvanized steel doors and windows.
Project Description
[Text as submitted by architect] An entrepreneurial family with a passion for healthy living requested a large home on their dramatically sloping 2-acre site. They wanted an informal layout woven into the topography. They also wished to enjoy as much of the site as possible, requiring the inclusion of steps and landscape pathways that lead to more distant parts of the steep site. Situated on a promontory jutting into the canyon below the hillside retreat boasts multiple vistas of the surrounding canyon and the Pacific Ocean beyond. However, local restrictions allowed for a single story above street level. Responding to these conditions, much of the home’s massing is located on a lower-level that daylights onto the downslope side of the house. This modest massing arrangement allows for neighboring properties to see over the roof of the home.
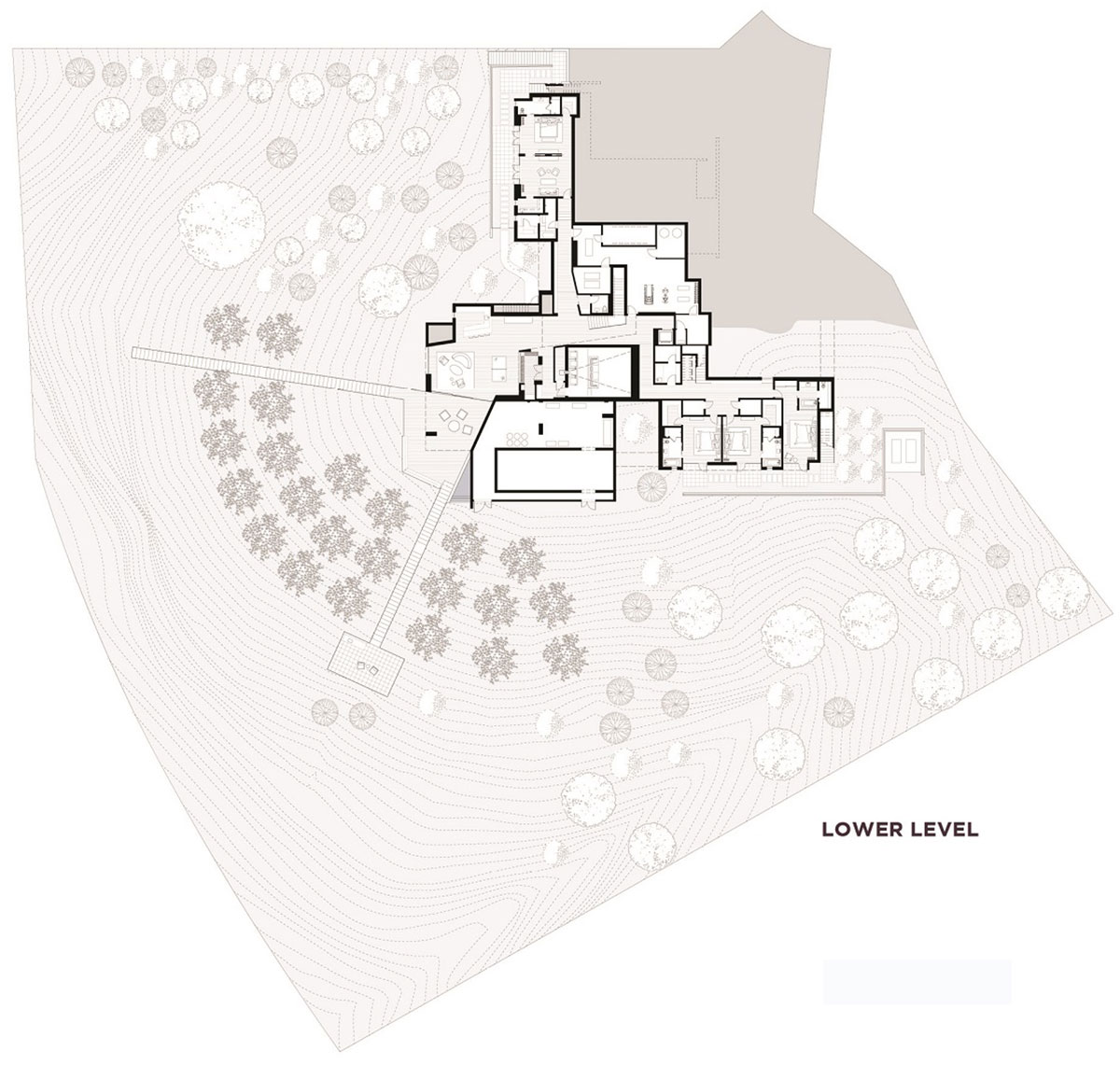
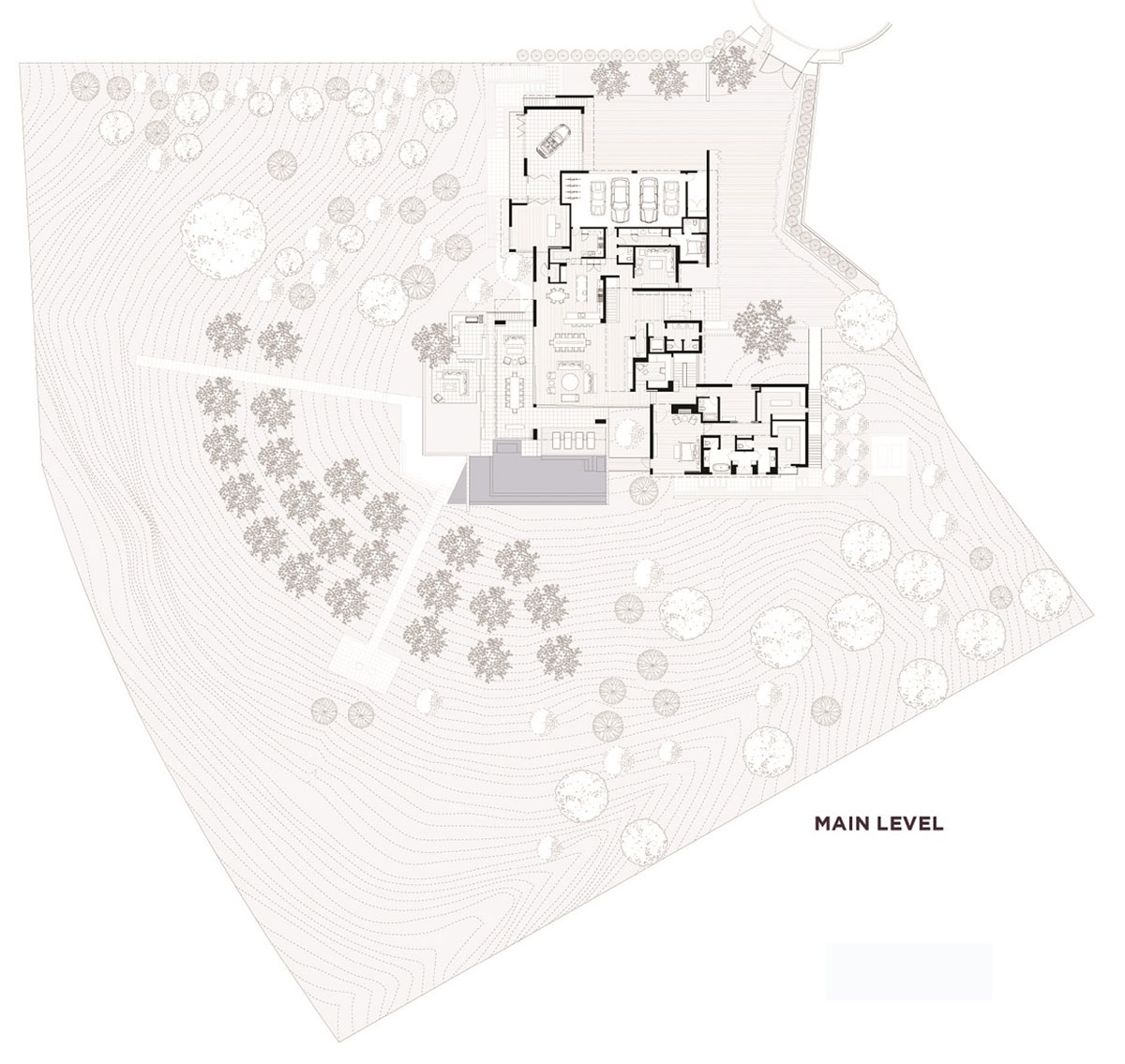
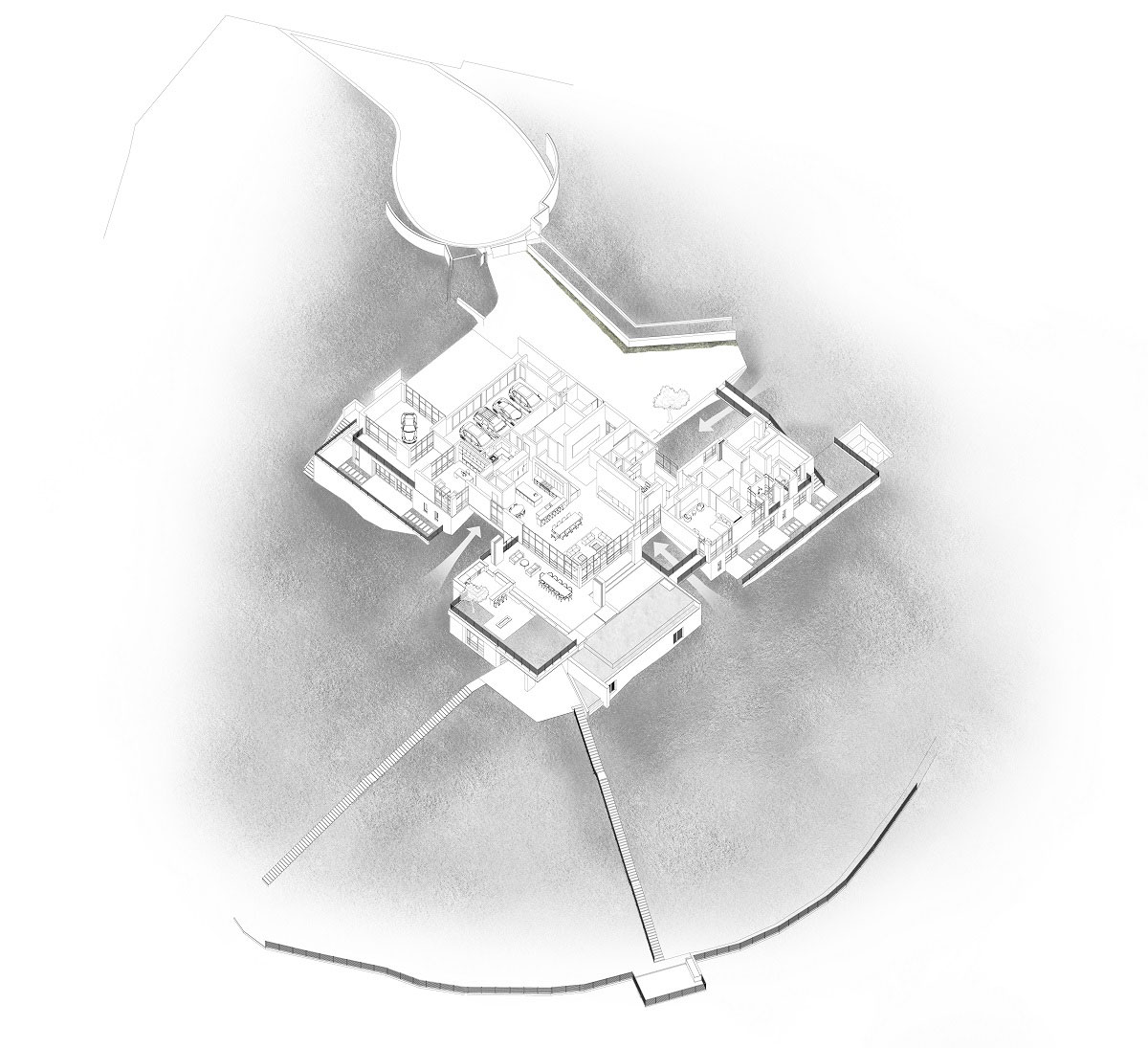
In three distinct locations, landscaped topography “fingers” heighten one’s awareness of the panoramic scenery. Bridges span over these fingers, extending the natural graded areas into the heart of the home. The design solution offers new perspectives for experiencing the owner’s prized views while providing a glimpse of the topography as it stood before the house was set upon it. The use of a simple color scheme and contemporary materials is central to the design philosophy. French manor oak flooring, white oak shiplap wall cladding, oil rubbed bronze wall panels, and painted steel show deference to the picturesque surroundings. Pebble and stone accents embrace the nearby mountains resulting in material palette that is modern, yet warm.
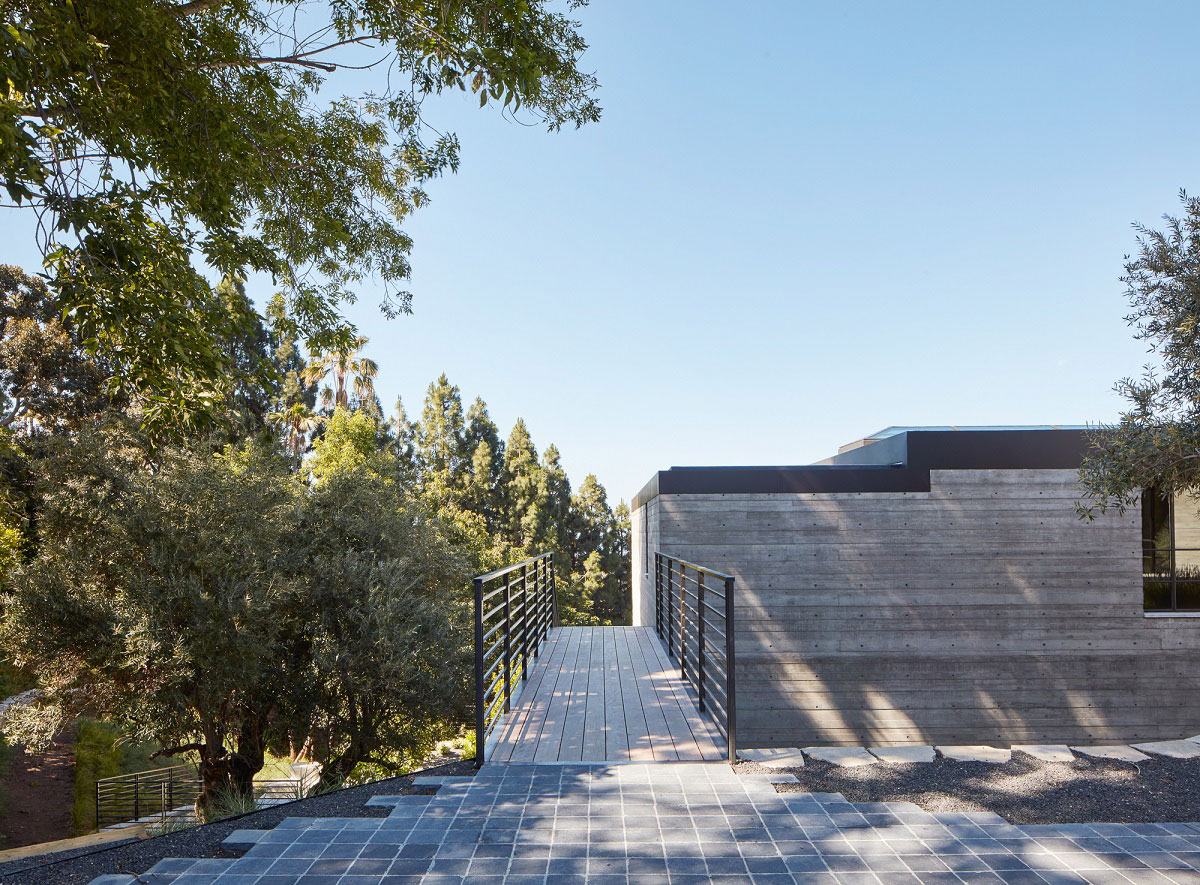
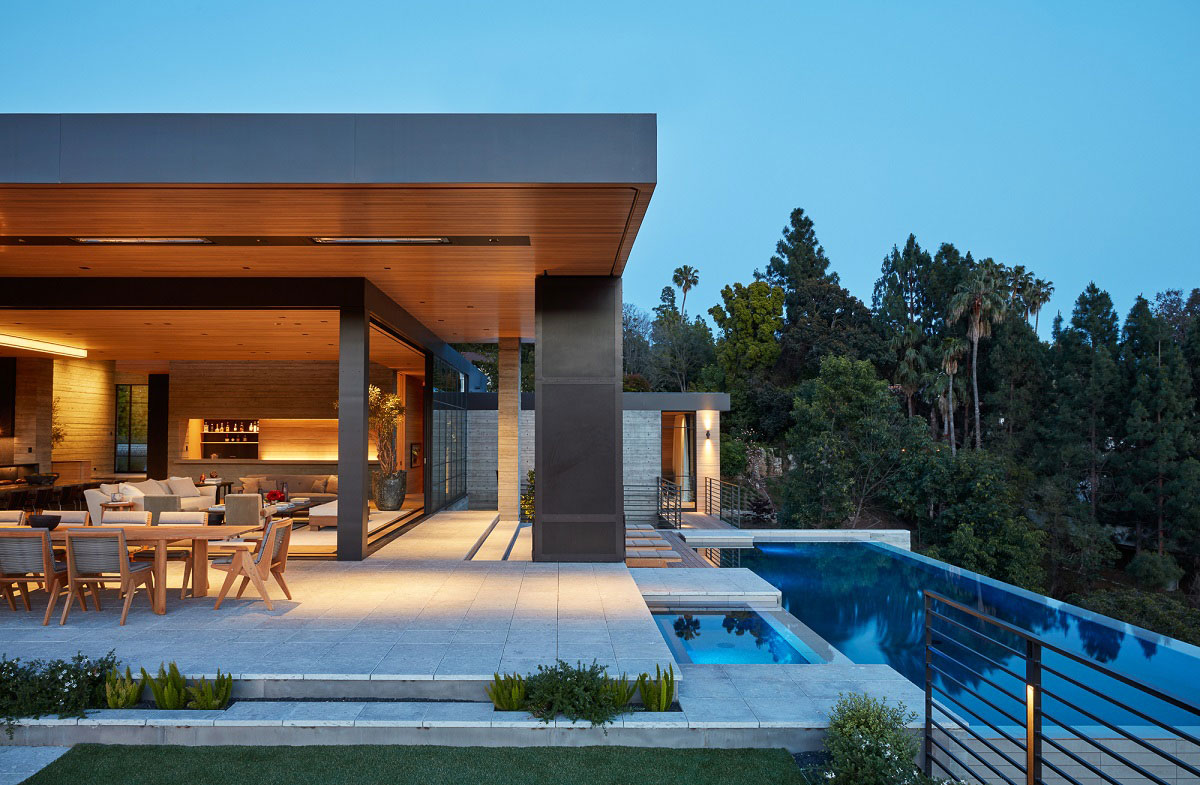
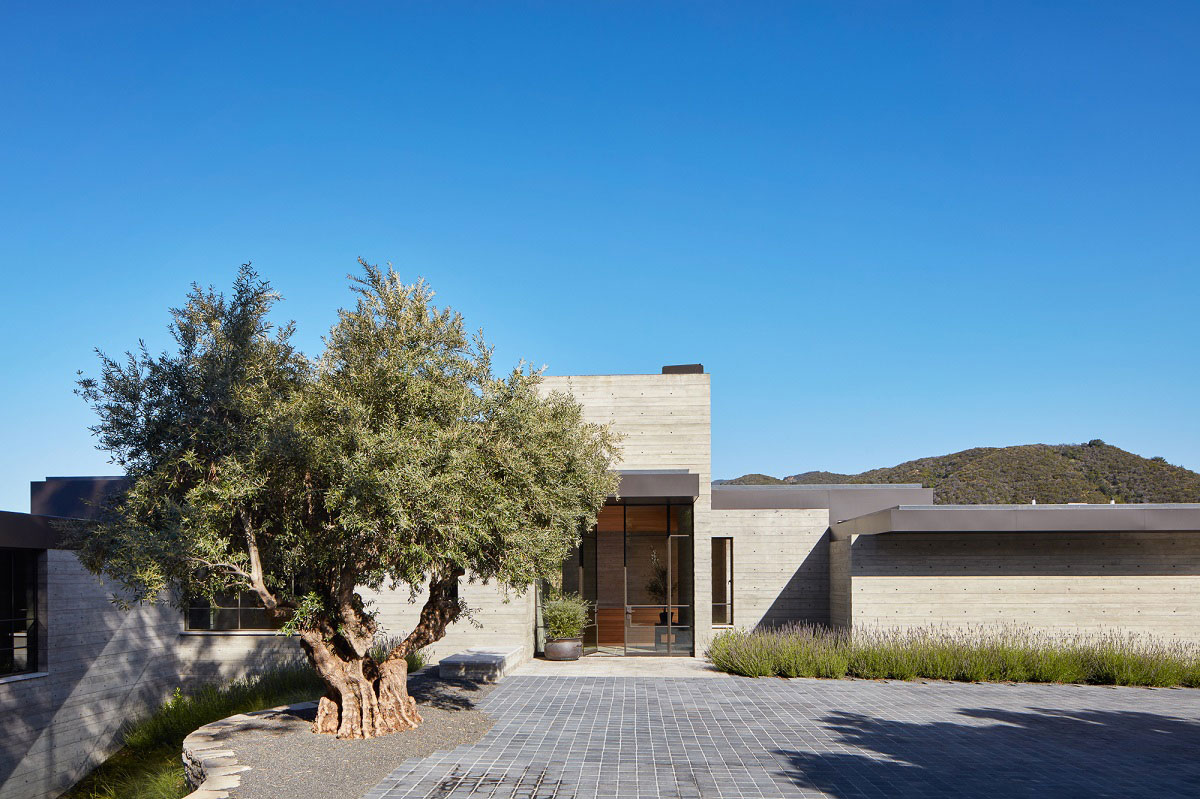
Meticulous craftsmanship and authentic building materials are recurring themes best exemplified by the widespread use of board-formed concrete walls, white oak shiplap cladding, and painted galvanized steel doors and windows. A datum of wall elevations was carefully laid out to align the joints of the seemingly random board-formed concrete with the adjacent wood boards that come in 3”, 4”, 5”, and 6” widths. Floors, ceilings, steps, lighting, speakers, keypad controls, and outlets were carefully placed so that no element interrupts a joint in the boards.
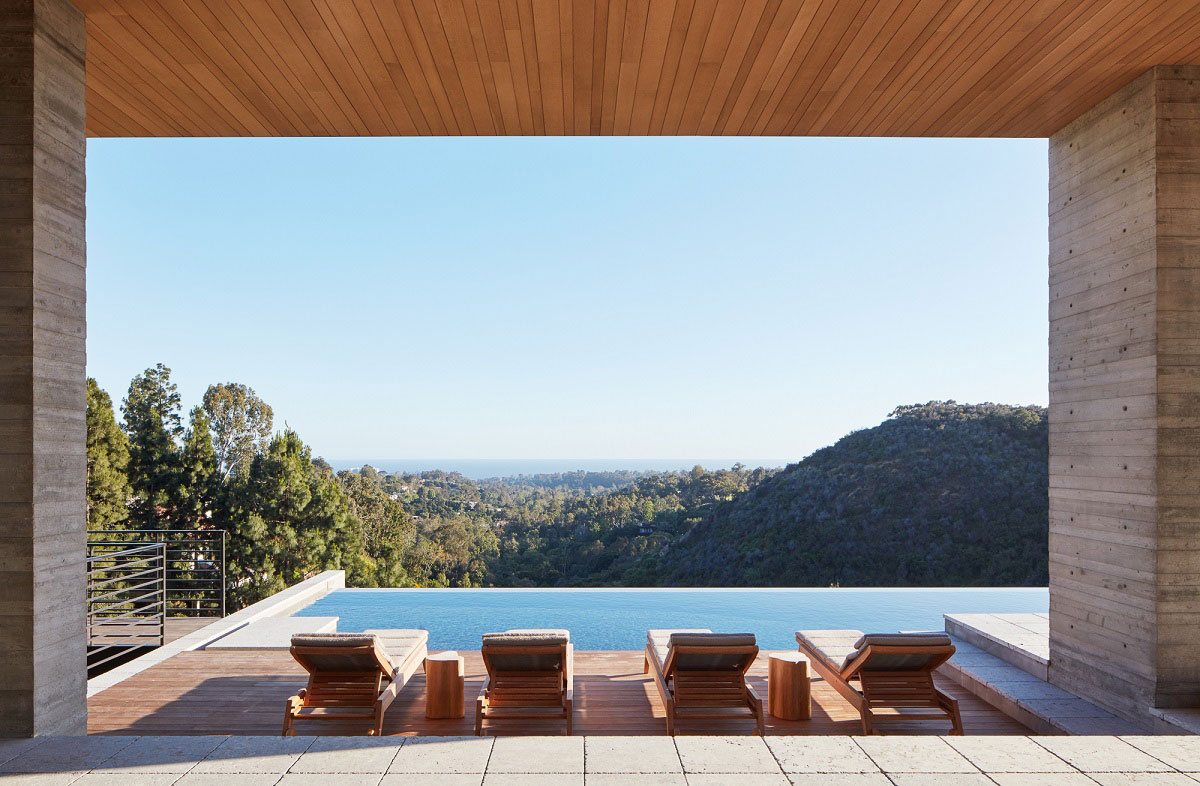
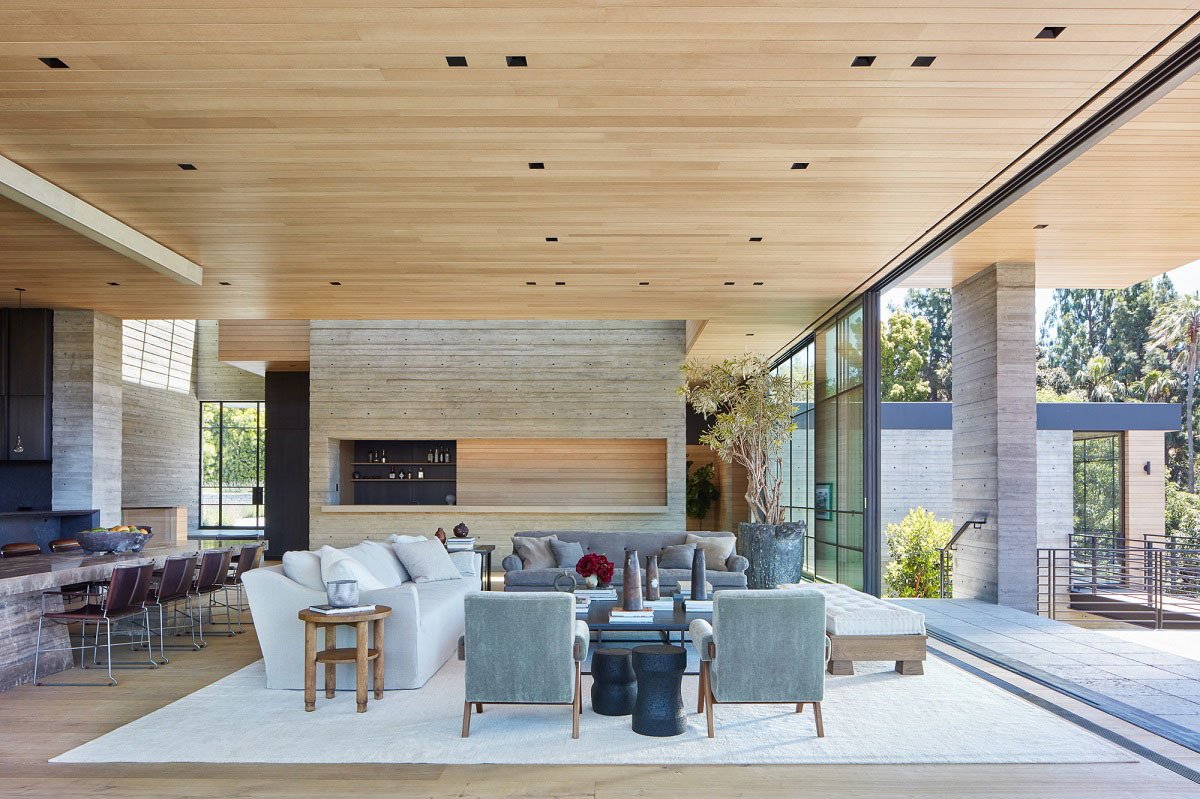
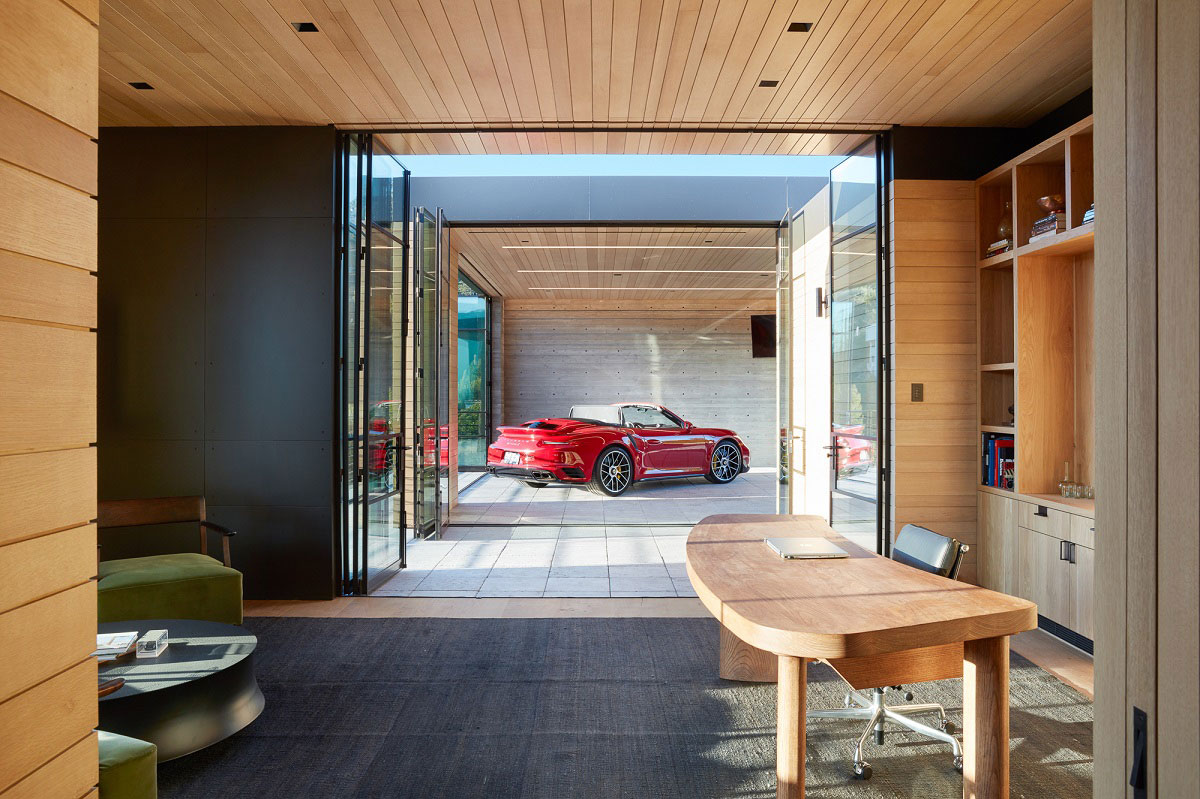
Since covenants and restrictions allowed for only a single story above street level, many of the home’s rooms are located on a lower level which daylights on the downslope side of the house. The layered design caters to the homeowners’ need for a full-time residence and part-time wellness retreat. Supporting these goals, a “show garage” doubles as an open-air yoga studio and stepped pathways provide full access to distant parts of the steep site.
