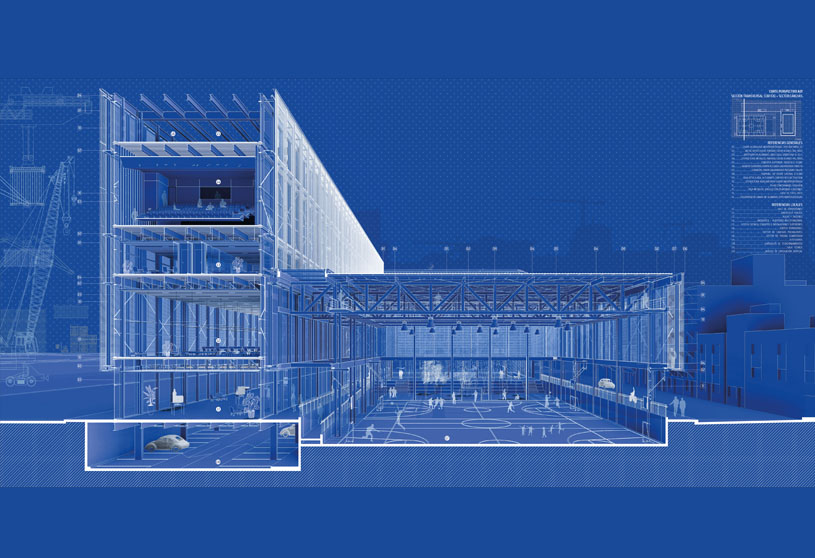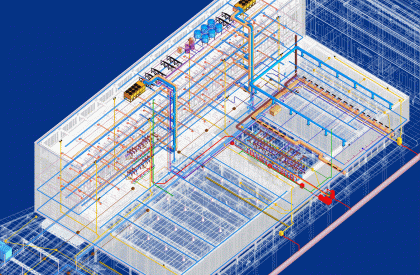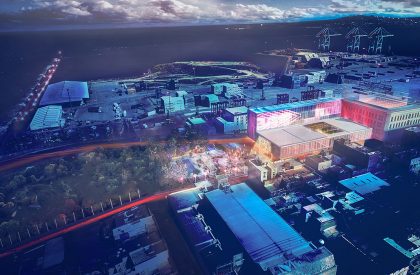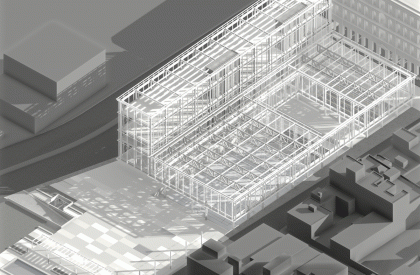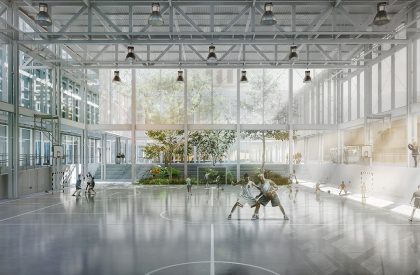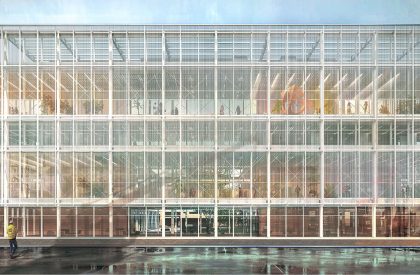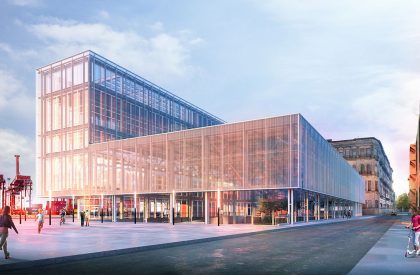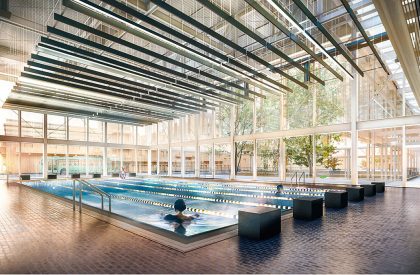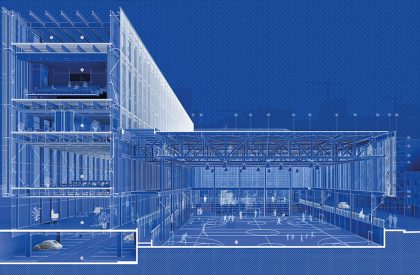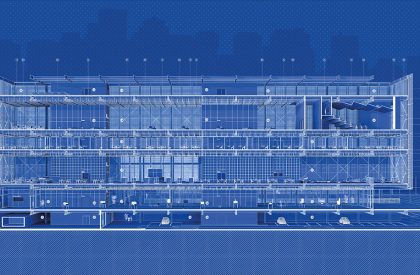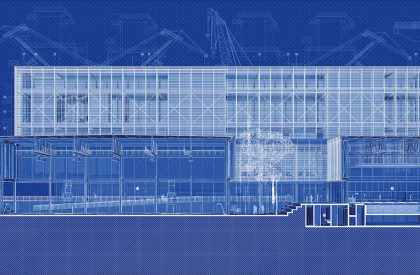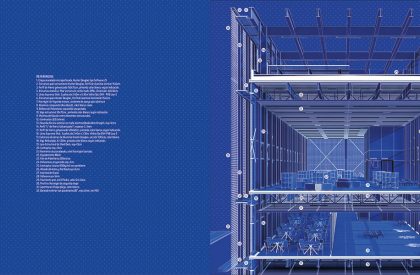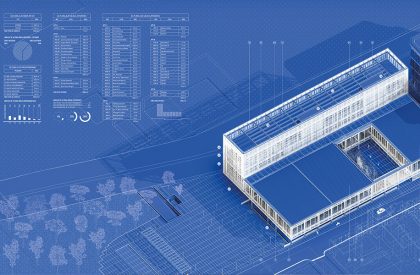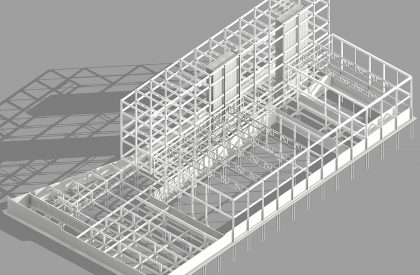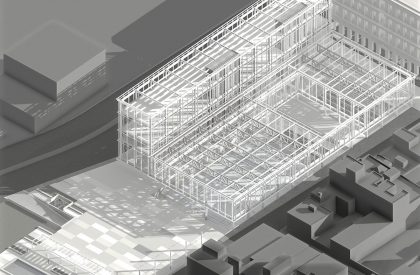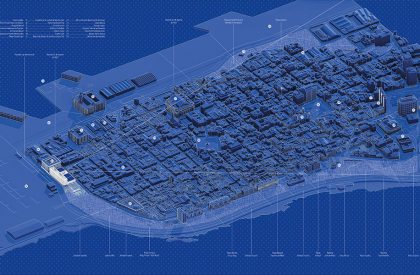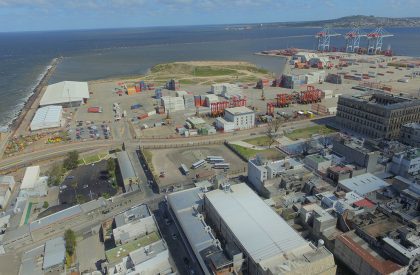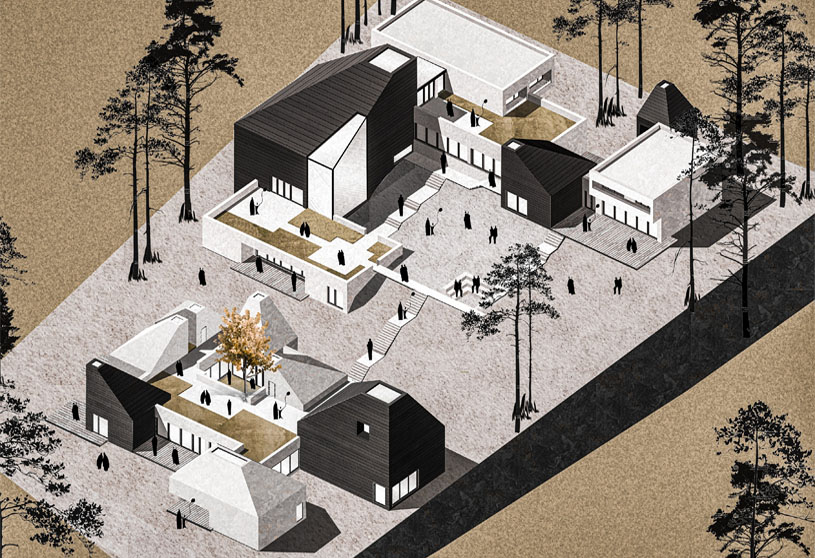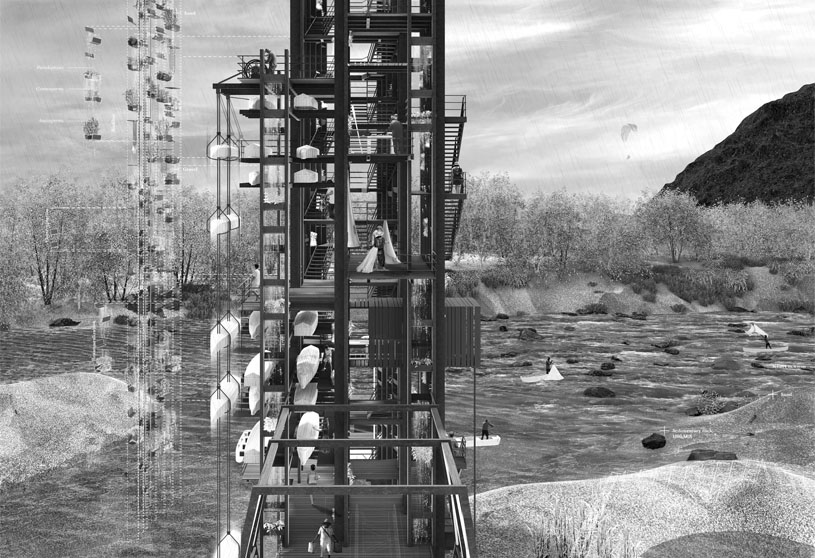Excerpt: Centro Comunitario Ciudad Vieja – an academic project by Gustavo Fuentes from Facultad de Arquitectura, Diseño y Urbanismo – UDELAR, Universidad de la República, Uruguay, proposes a community centre located at Ciudad Vieja, a historic neighbourhood in Montevideo, the capital of Uruguay. The building was designed with modern and avant-garde architecture, with adequate green areas and sports zones. The design intervention sought to combine contemporary architecture, sustainability, and accessibility to create a pleasing and functional public space that promotes lively community participation.
Introduction: The academic project consisted of designing a Community Center Building in Ciudad Vieja, Montevideo, Uruguay, with the goal of offering a new reference core for the region and enhancing an area that had been neglected. The intention was to attract people with a program for cultural and sports activities, developing a public space that promotes active community participation.
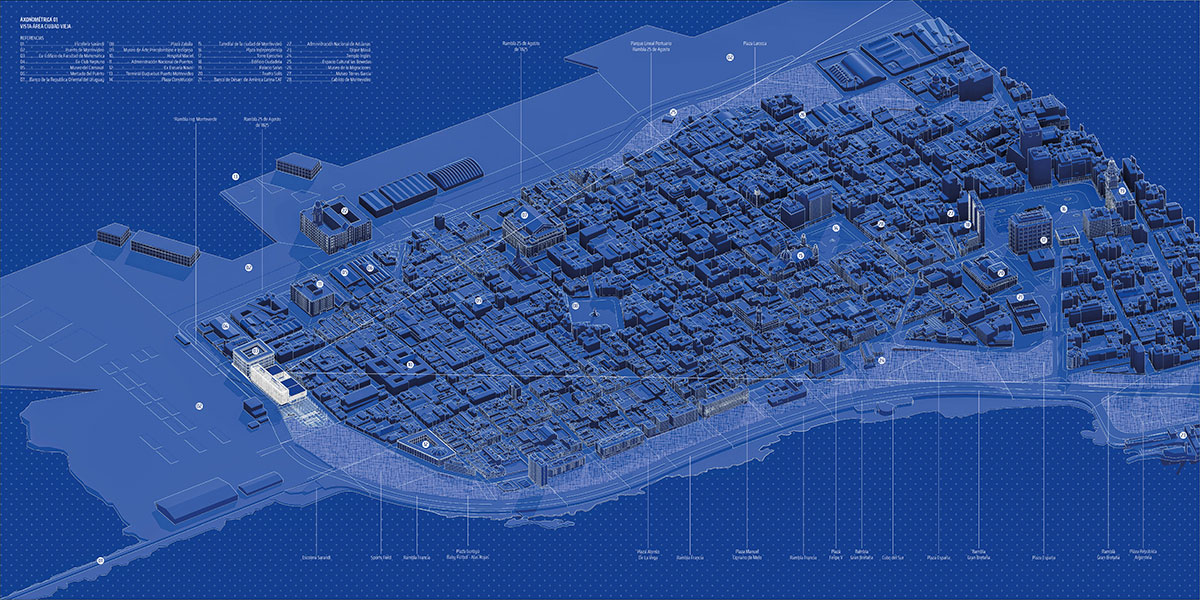
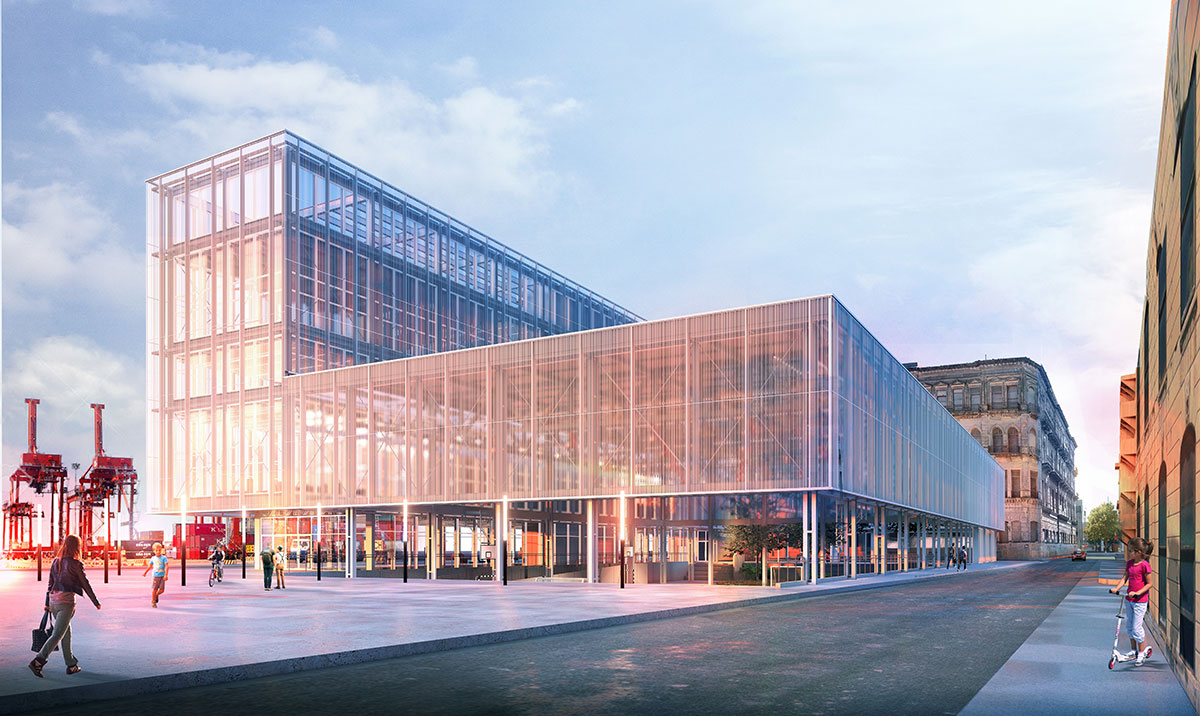
The site for the proposed community centre is located at Ciudad Vieja, a historic neighbourhood in Montevideo, the capital of Uruguay. The neighbourhood of Ciudad Vieja has elegant buildings from the colonial era and the first decades of independence. The strong context of the site accommodates different types of buildings such as civic, political, commercial and residential. The proposed community centre will establish a strong connection with the surrounding context by responding to the urban open spaces, urban edges and sensible distribution of building mass.
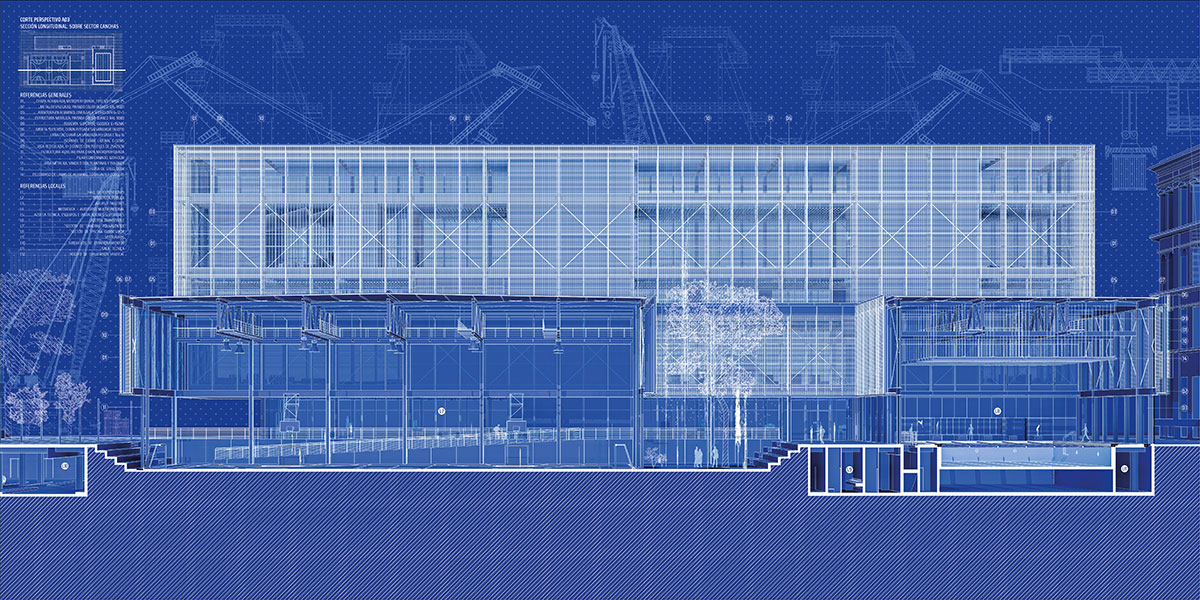
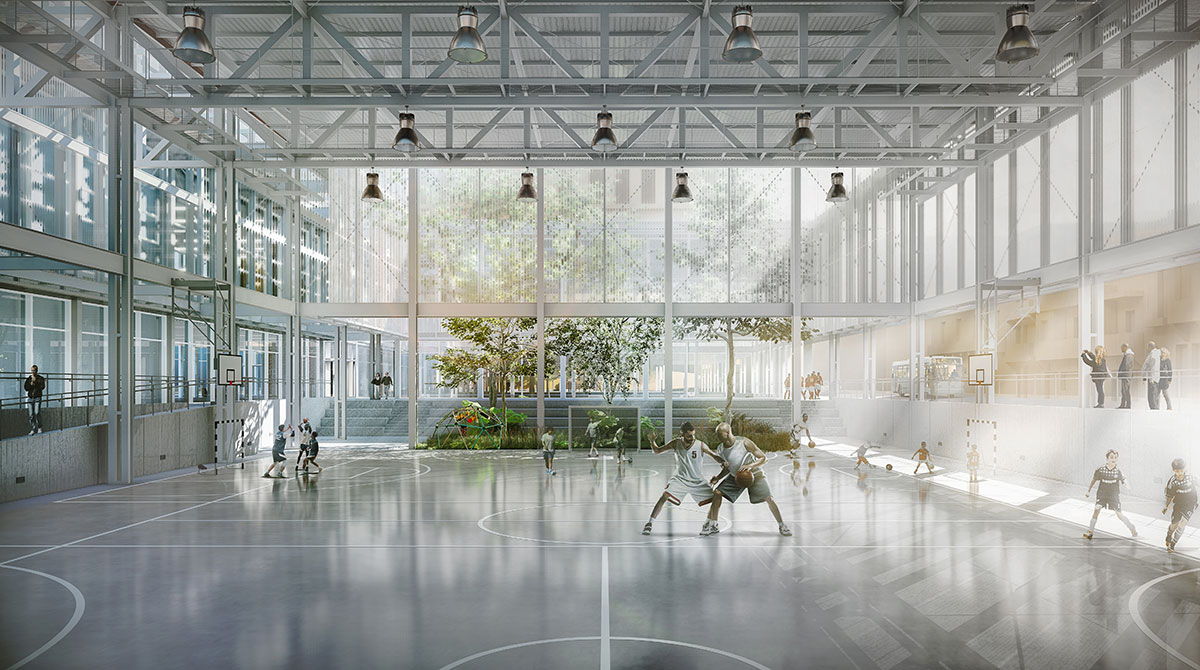
The building was designed with modern and avant-garde architecture, with adequate green areas and sports zones. In addition, areas for cultural and social activities such as exhibition halls, theatres, and event rooms had been included. The design task additionally took into account accessibility and sustainability, including efficient energy solutions and the use of eco-friendly materials.
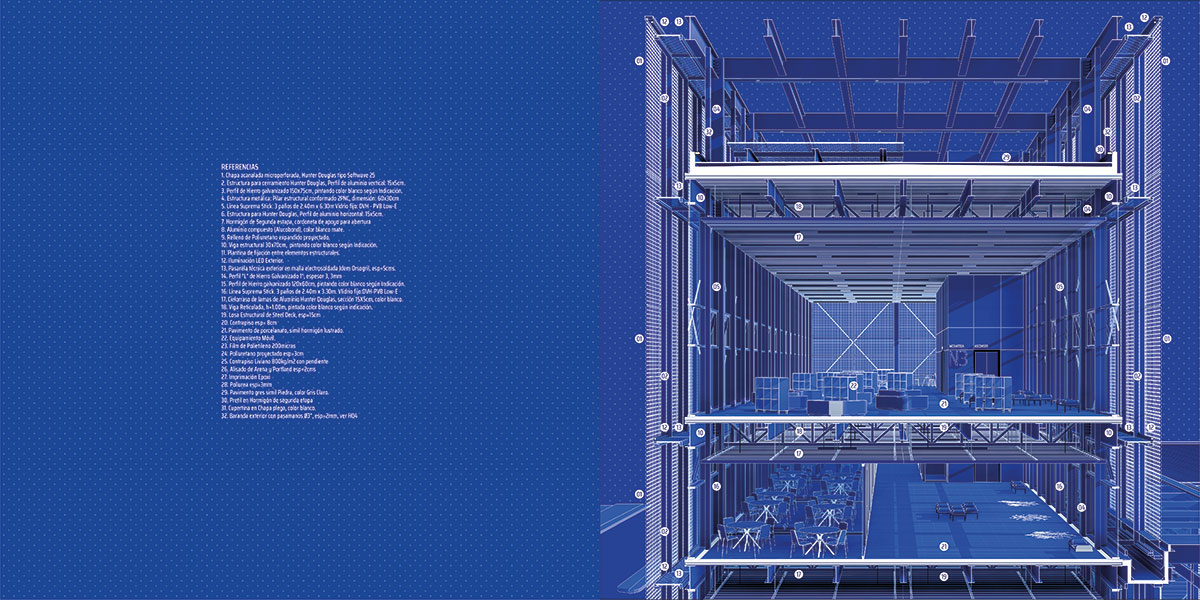
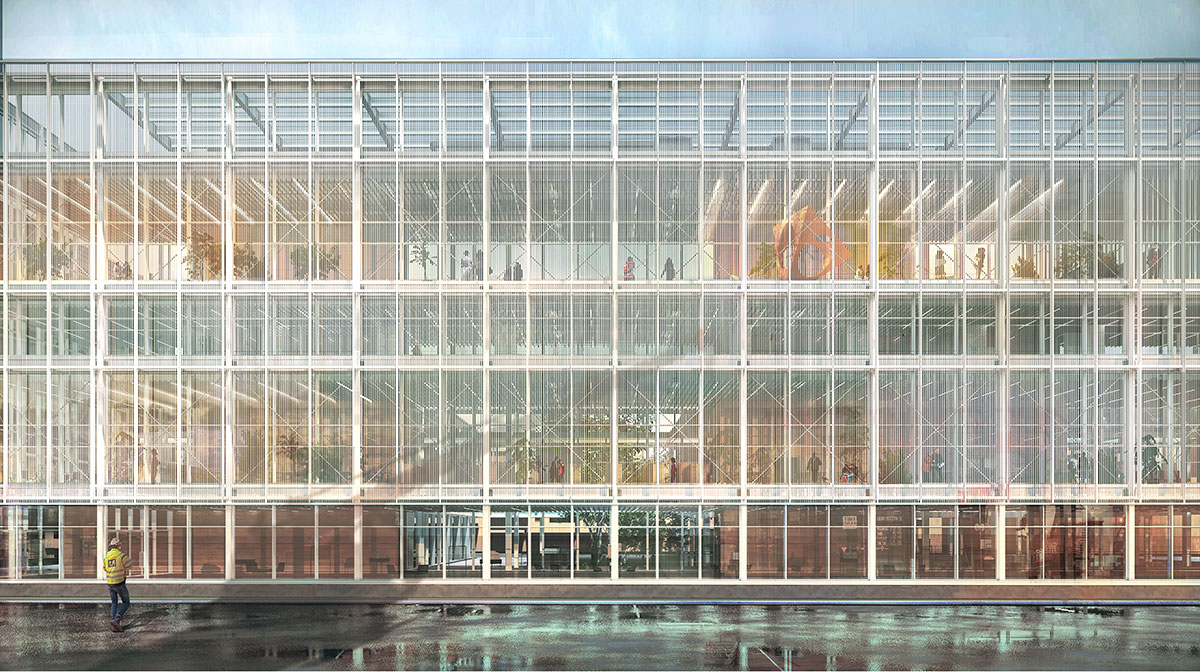
The aim was to make the Community Center Building an icon of the city and a reference for the local community. In summary, the design intervention sought to combine present day architecture, sustainability, and accessibility to create a pleasing and functional public space that promotes lively community participation.
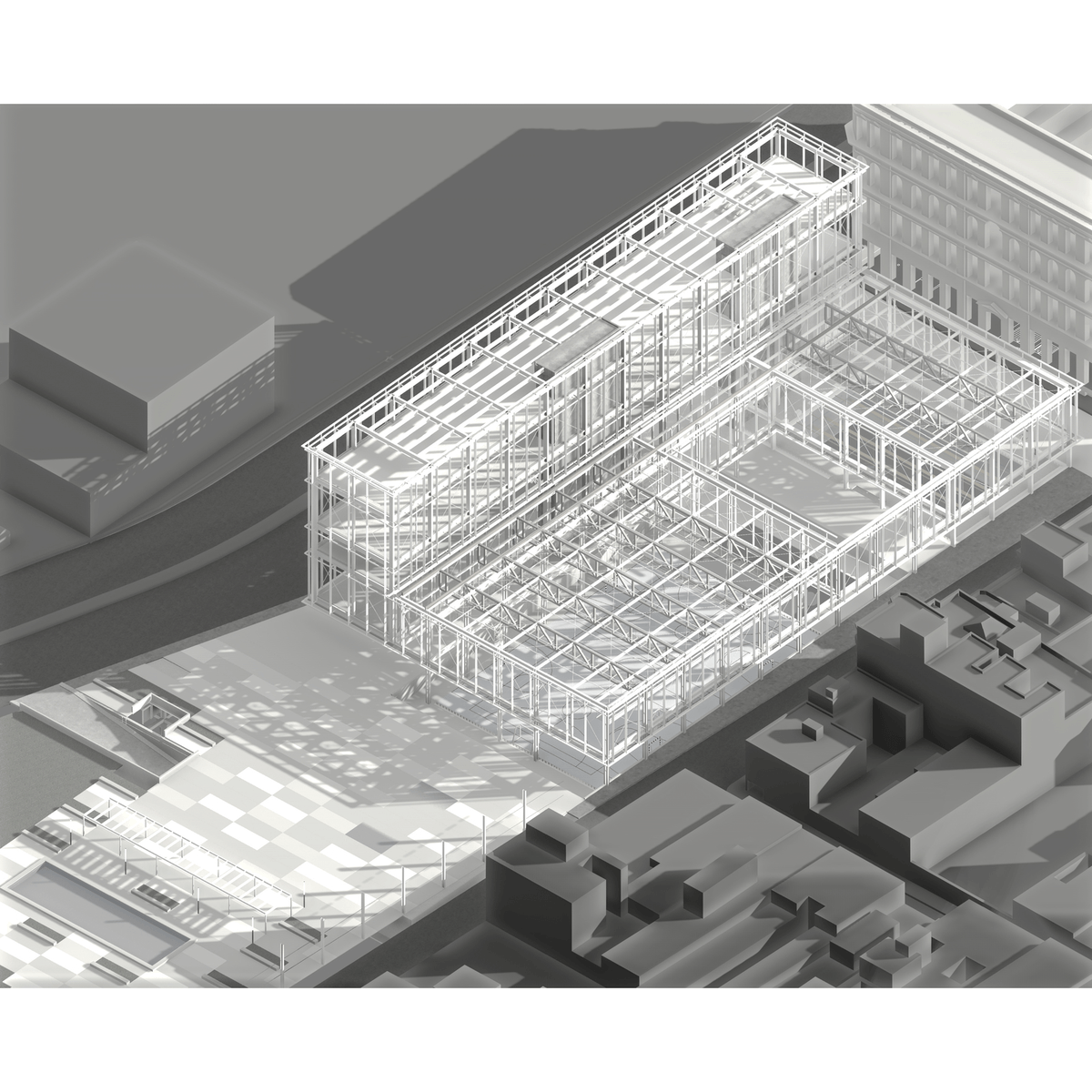
[This Academic Project has been published with text submitted by the student]
Save