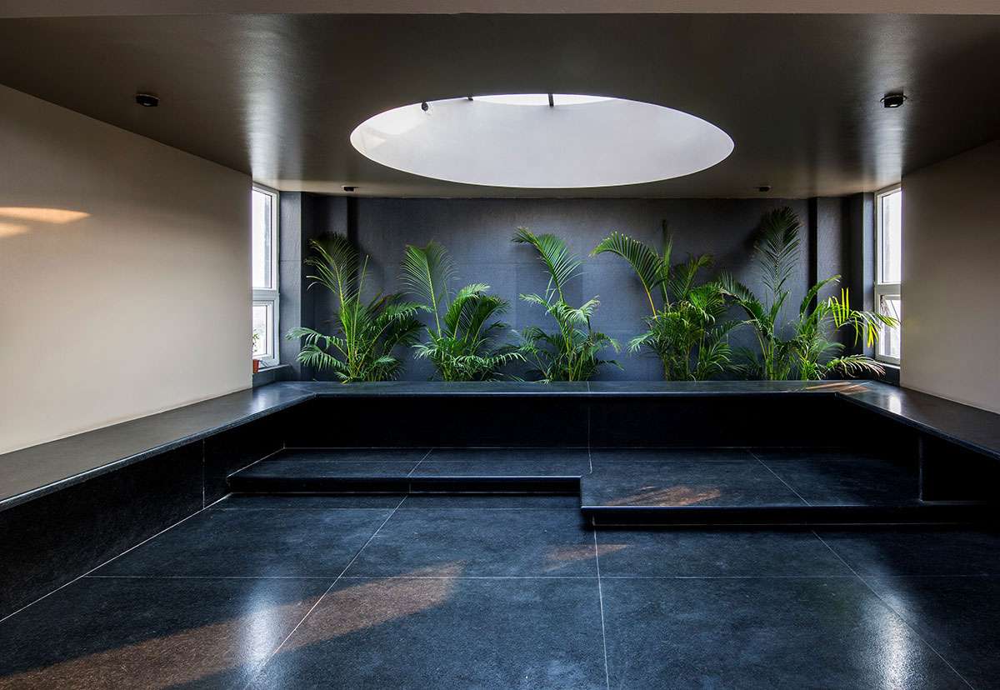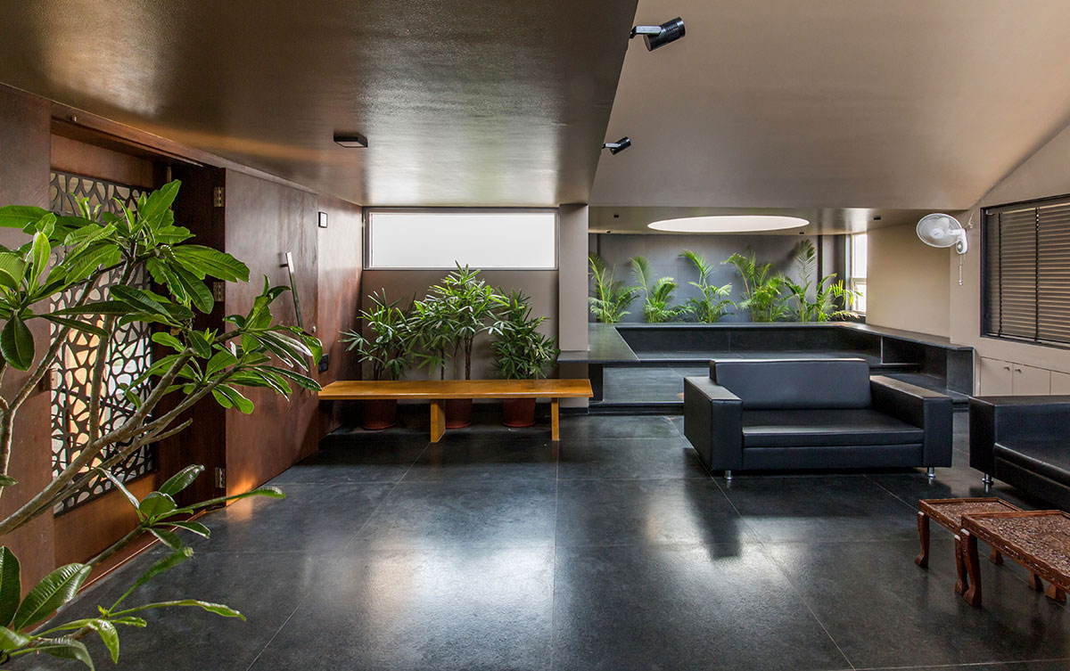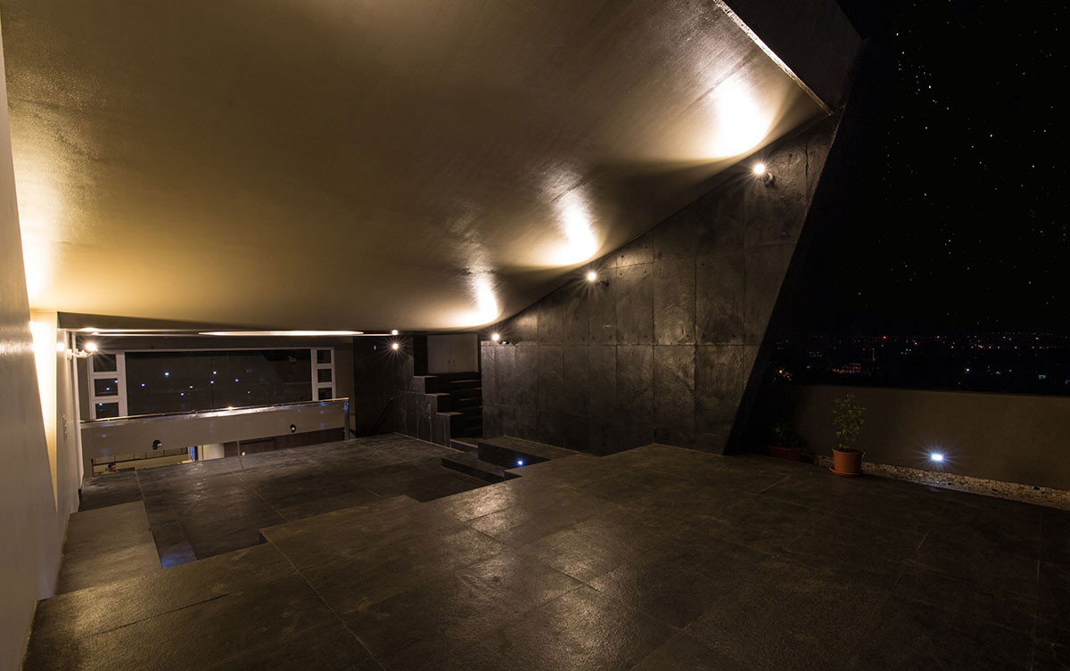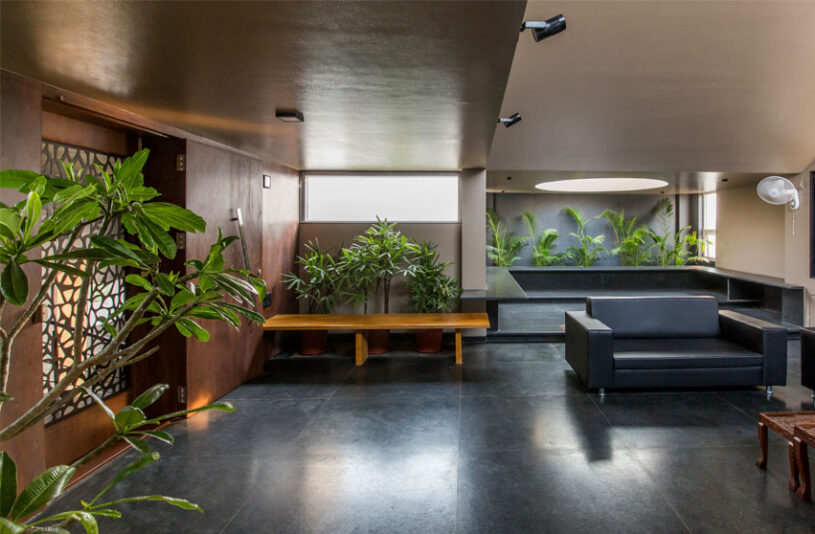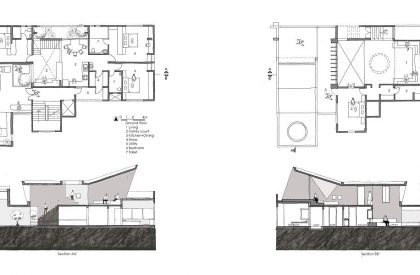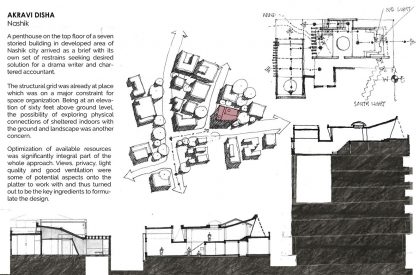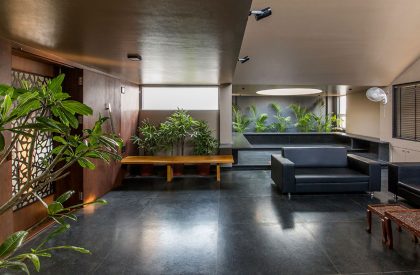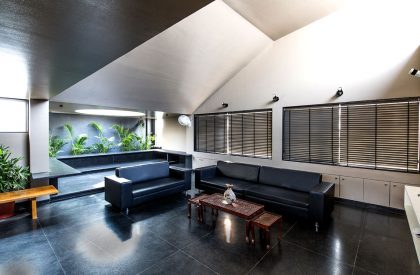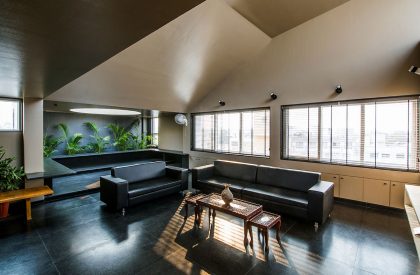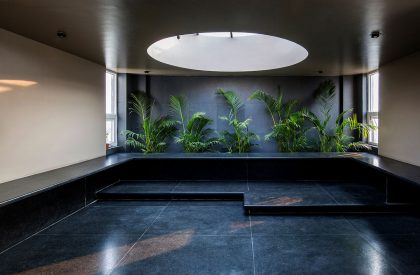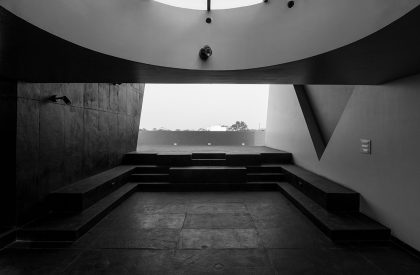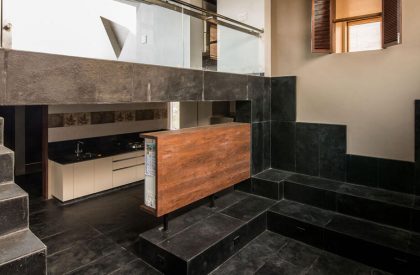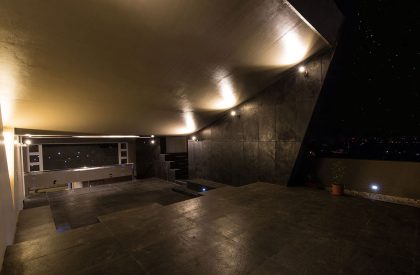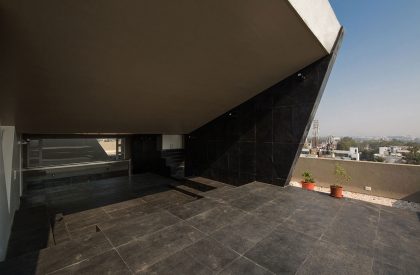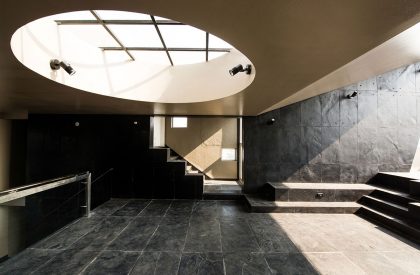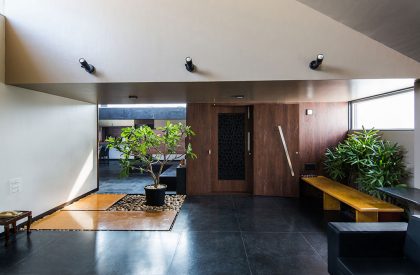Project Description
[Text as submitted by architect] A penthouse on the top floor of a seven storied building in developed area of Nashik city arrived as a brief with its own set of restrains seeking desired solution for a drama writer and chartered accountant.

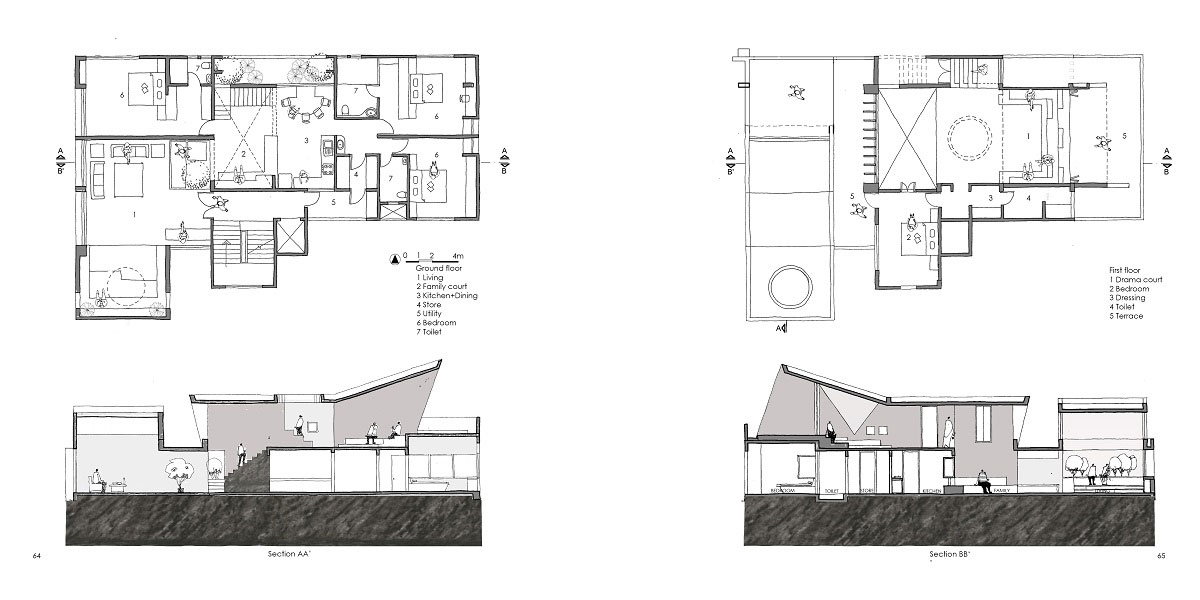
The structural grid was already at place which was on a major constraint for space organization. Being at an elevation of sixty feet above ground level, the possibility of exploring physical connectionns of sheltered indoors with the ground and landscape was another concern.
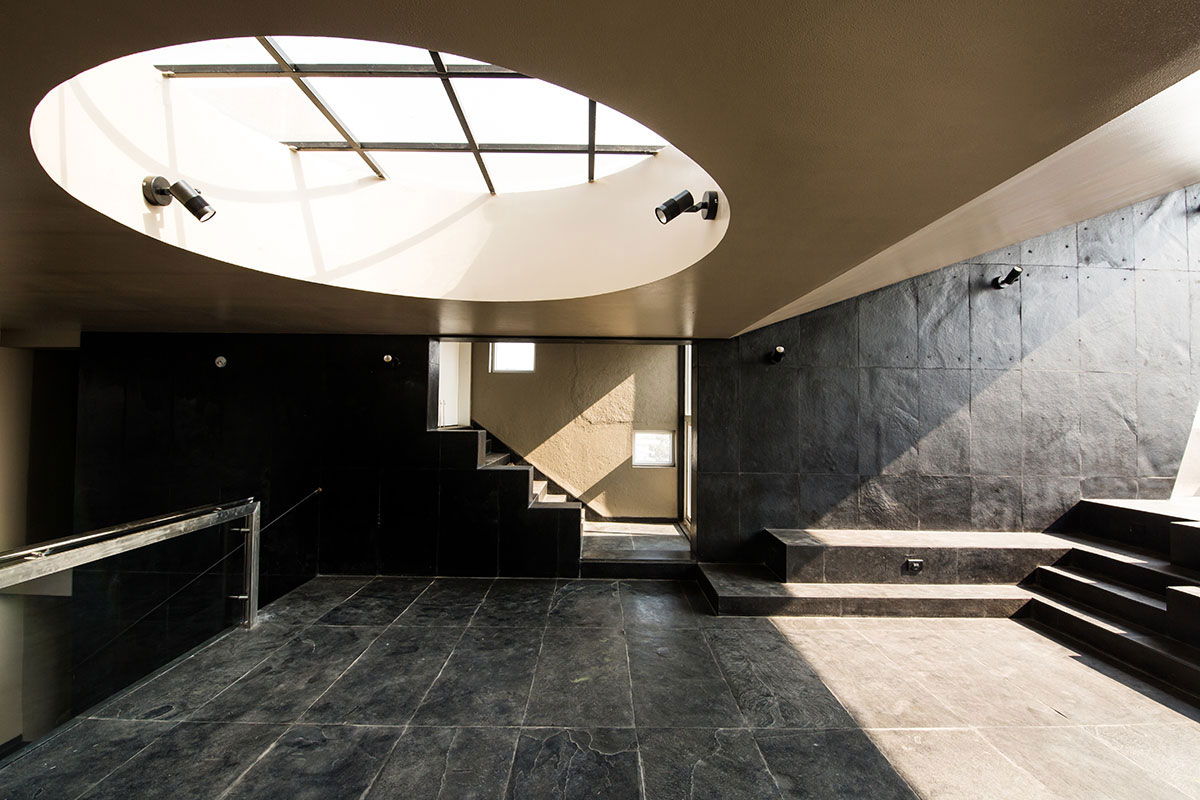
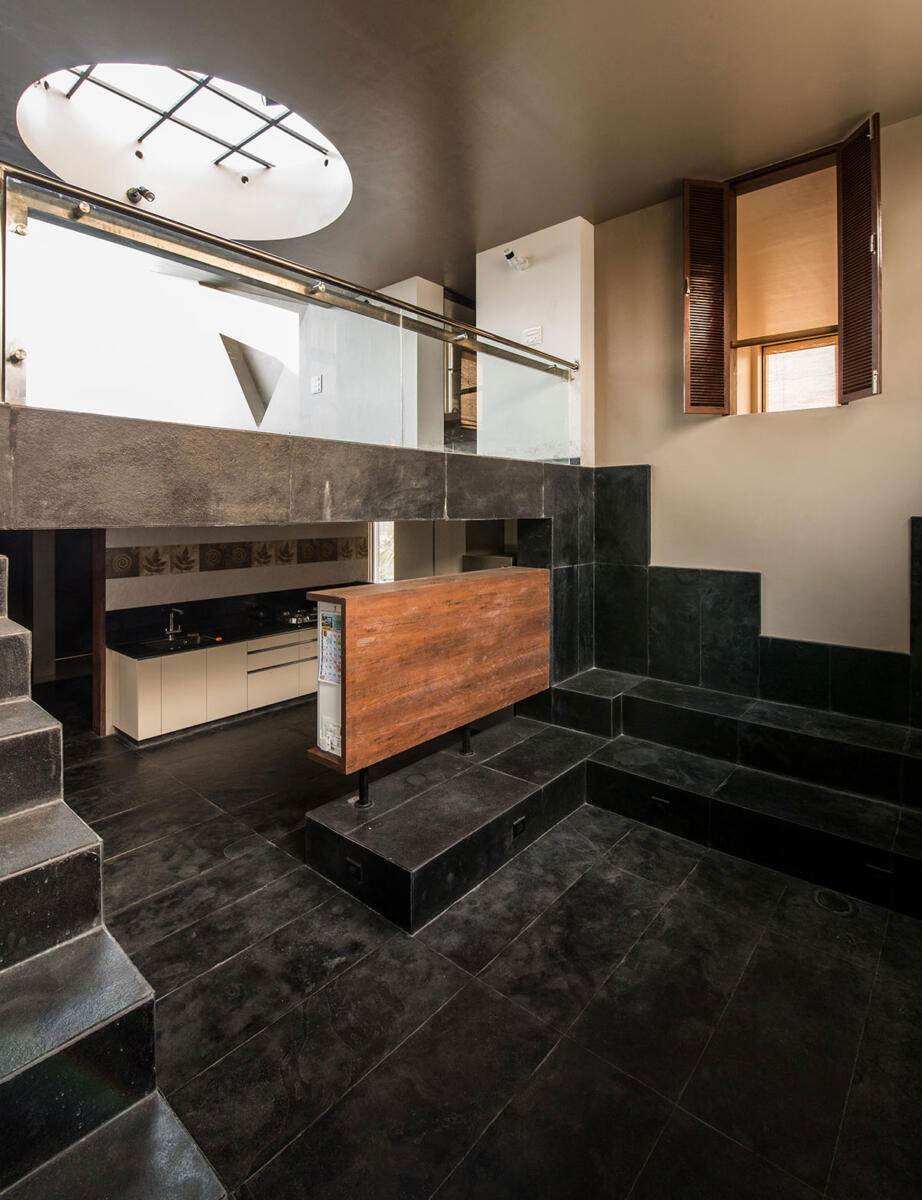
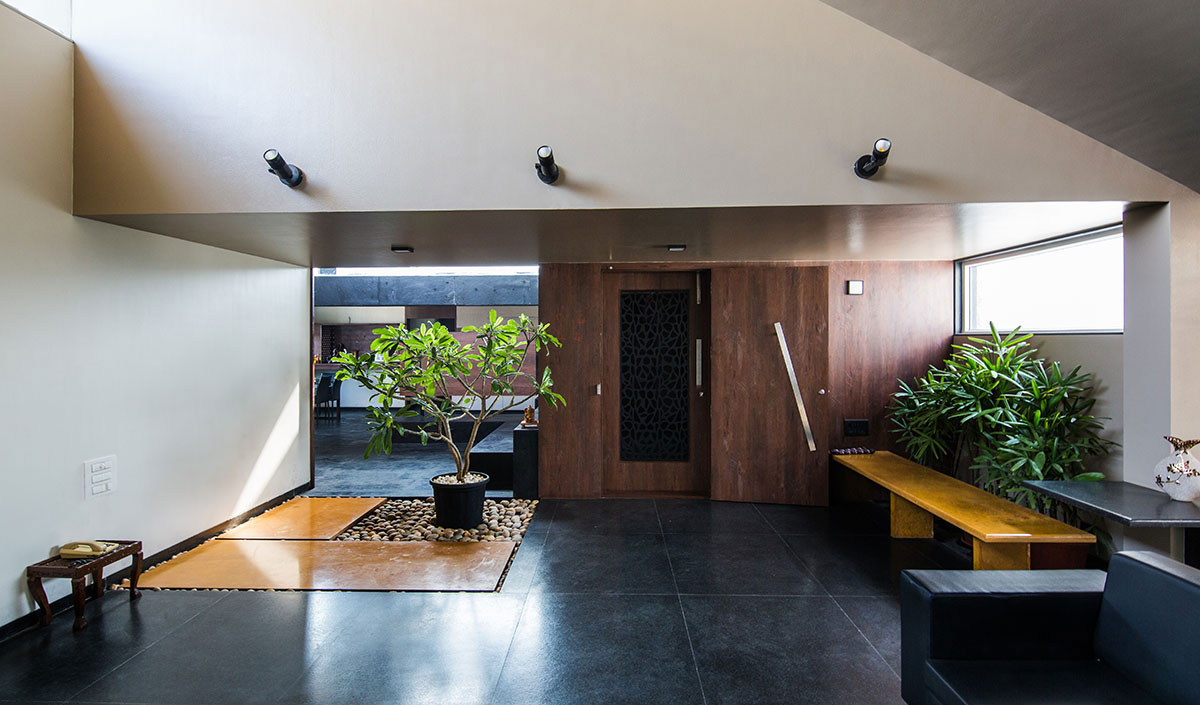
Optimization of available resources was significantly integral part of the whole approach. Views, privacy, light quality and good ventilation were some of potential aspects onto the platter to work with and thus turned out to be the key ingredients to formulate the design.
