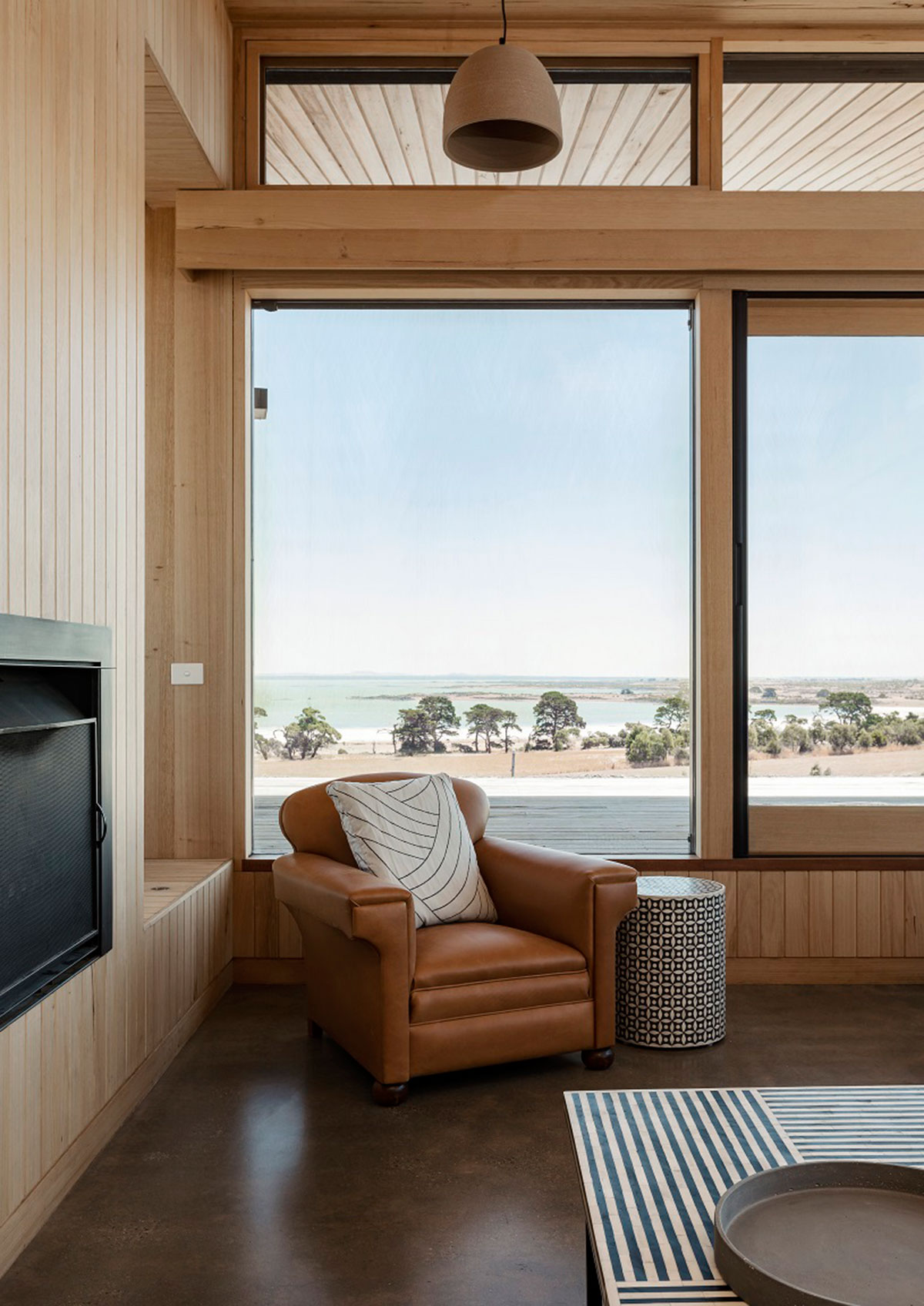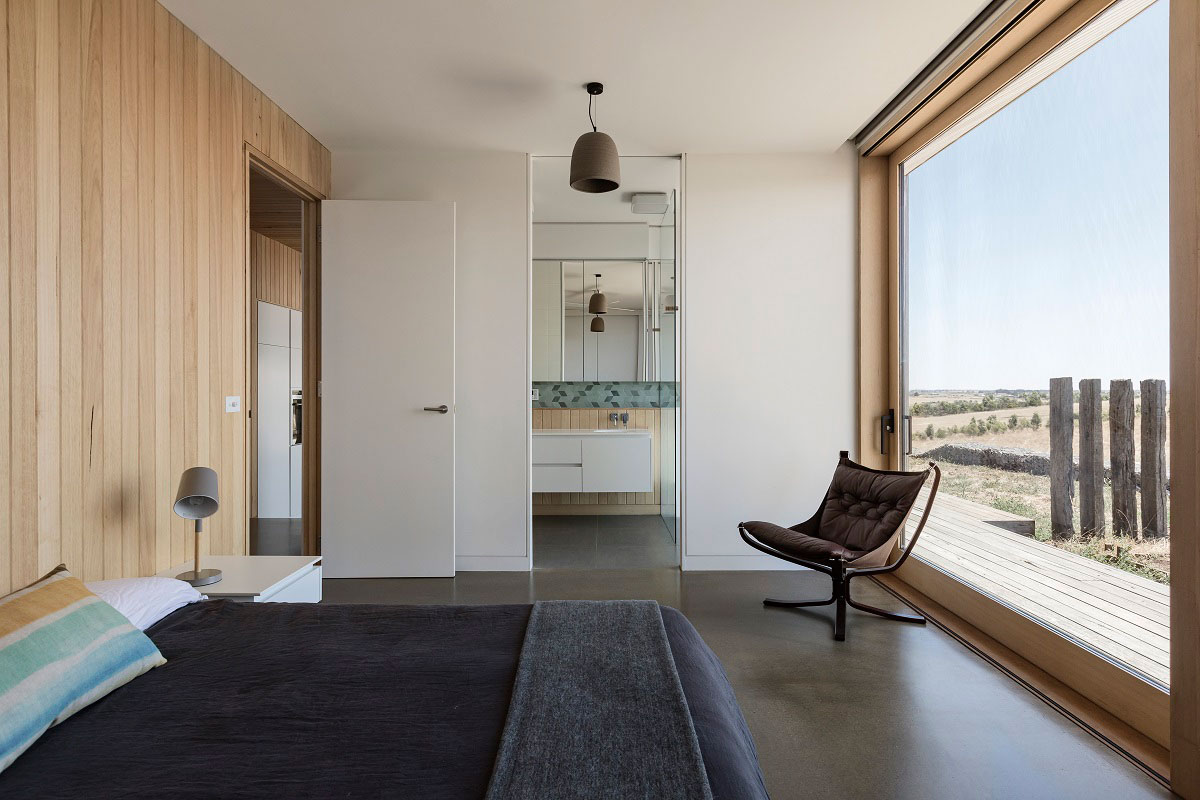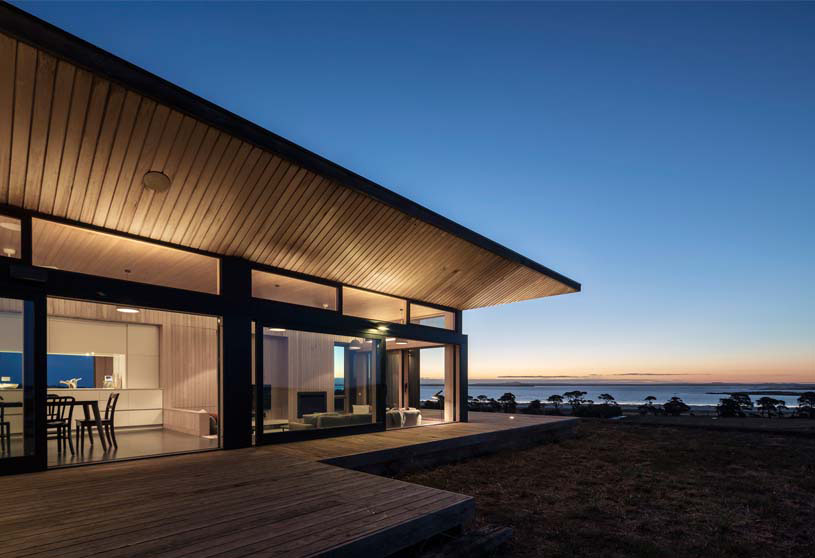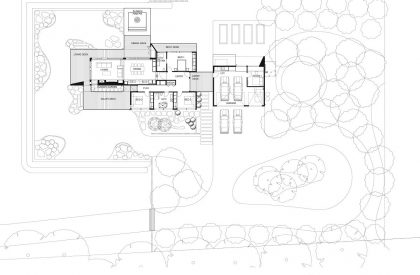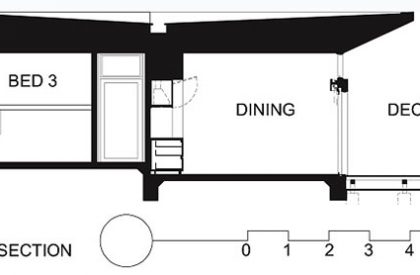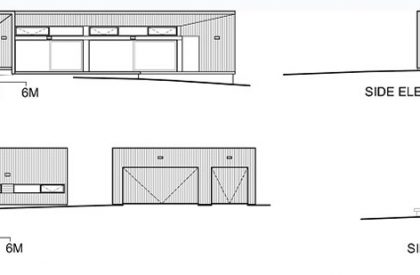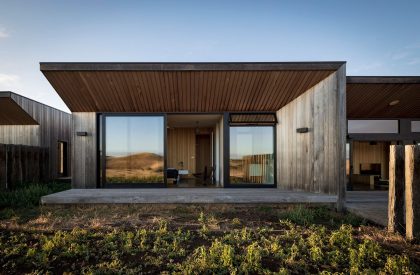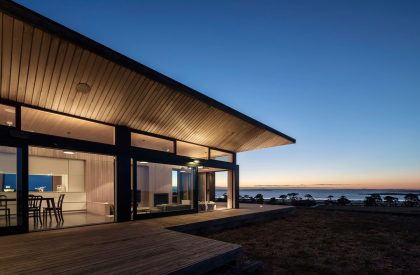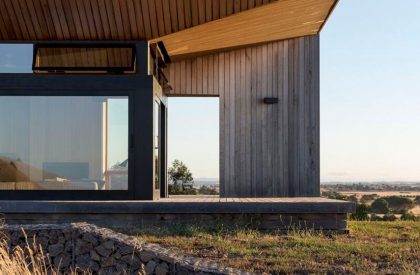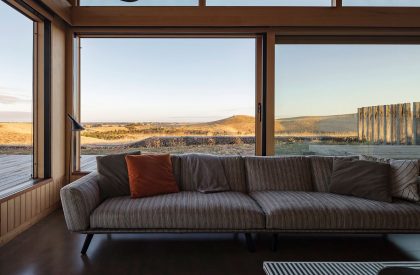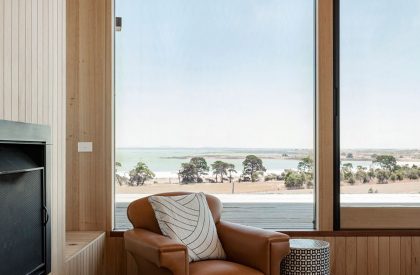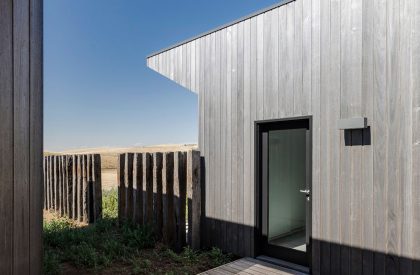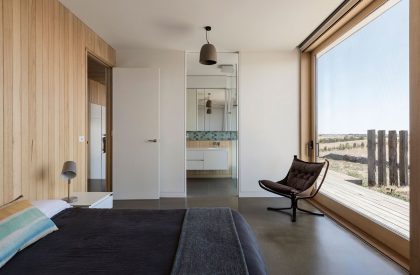Excerpt: Alvie House, designed by Adam Dettrick Architects, is sustainable, liveable, and connects with its local environment to take full advantage of its spectacular location. The untreated locally sourced timber cladding will grey off, twist, discolour and stain – so the house is indelibly but discretely stamped with a weather-beaten camouflage. The house expands towards these north and west views. Planning aligns the house with the lakes and the sun.
Project Description
[Text as submitted by Architect] The gently rolling pasture that this farmhouse sits upon doesn’t give away much from the road as it threads its way along the salt-encrusted shores of a lake. Ascending the driveway reveals all – extraordinary views west over the vast Lake Corangamite and surprisingly intimate views into Lake Gnalinegurk.
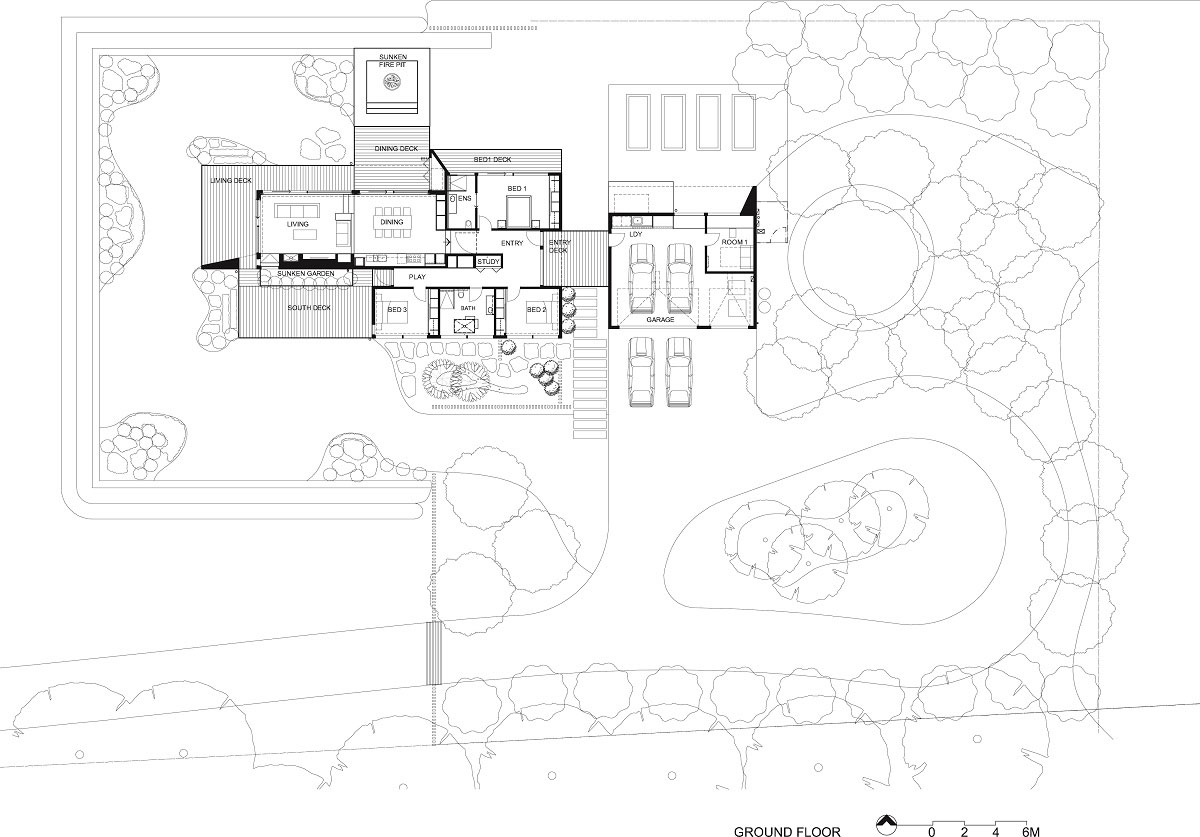


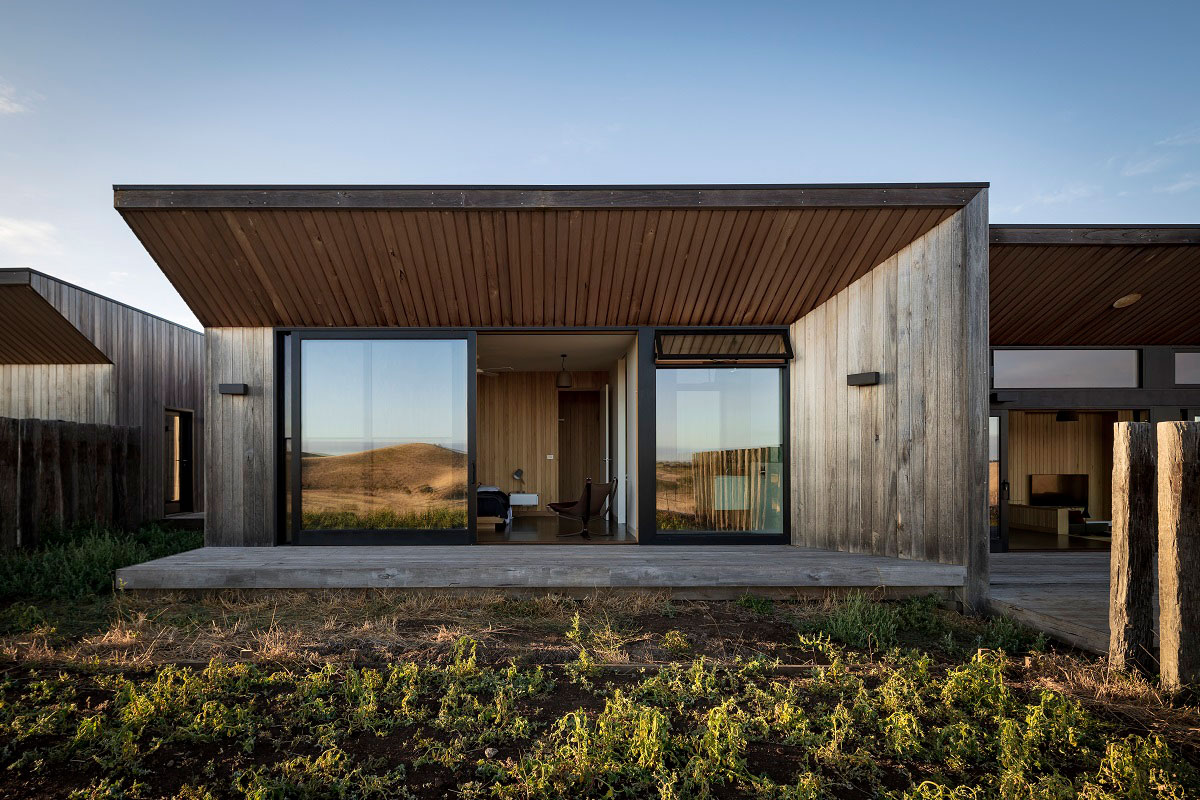
The house expands towards these north and west views. Planning aligns the house with the lakes and the sun. The longitudinal axis is due west towards Lake Corangamite – the transverse axis addresses Lake Gnalingurk to the north and the Otways to the south. The two view lines intersect at the entry deck.
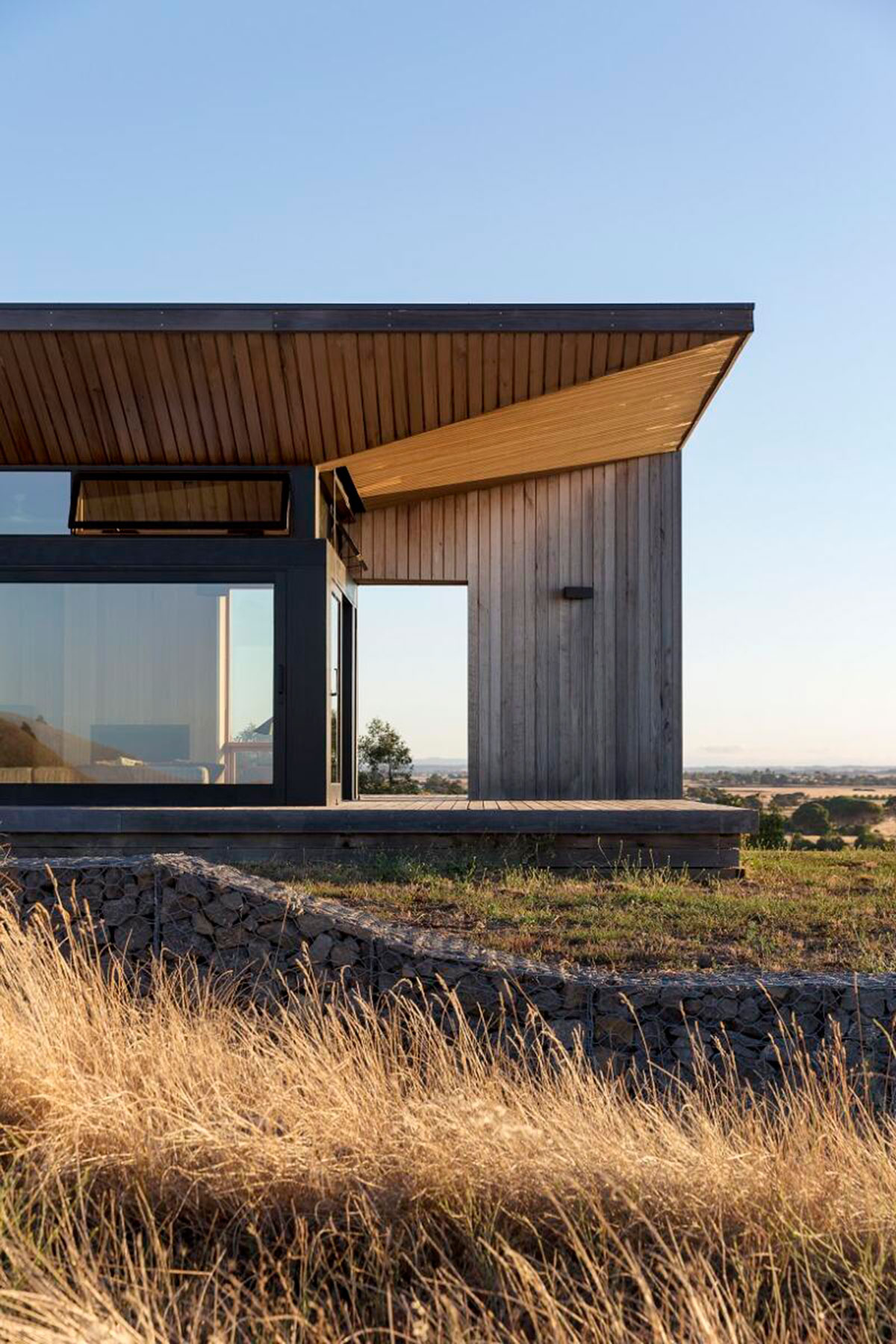
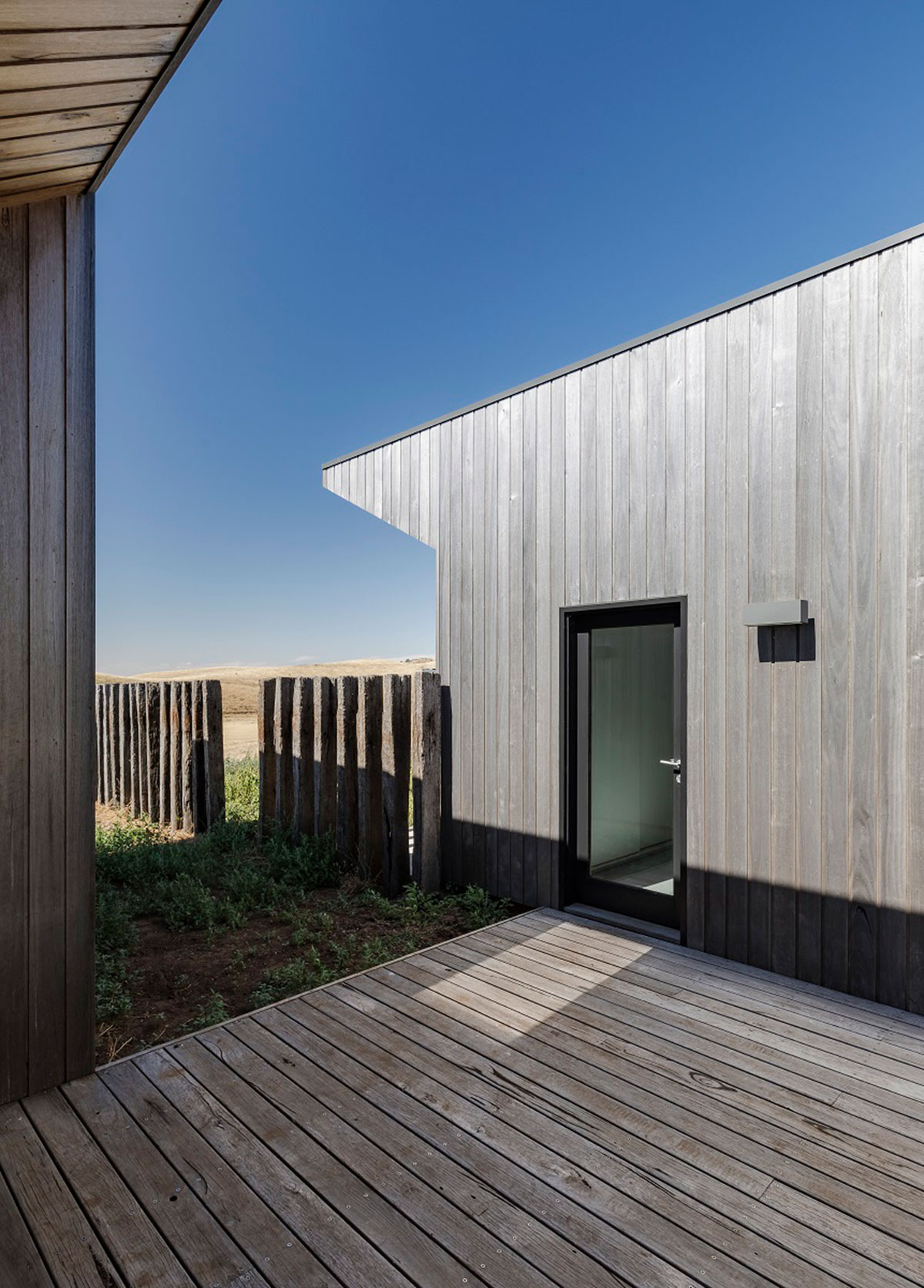
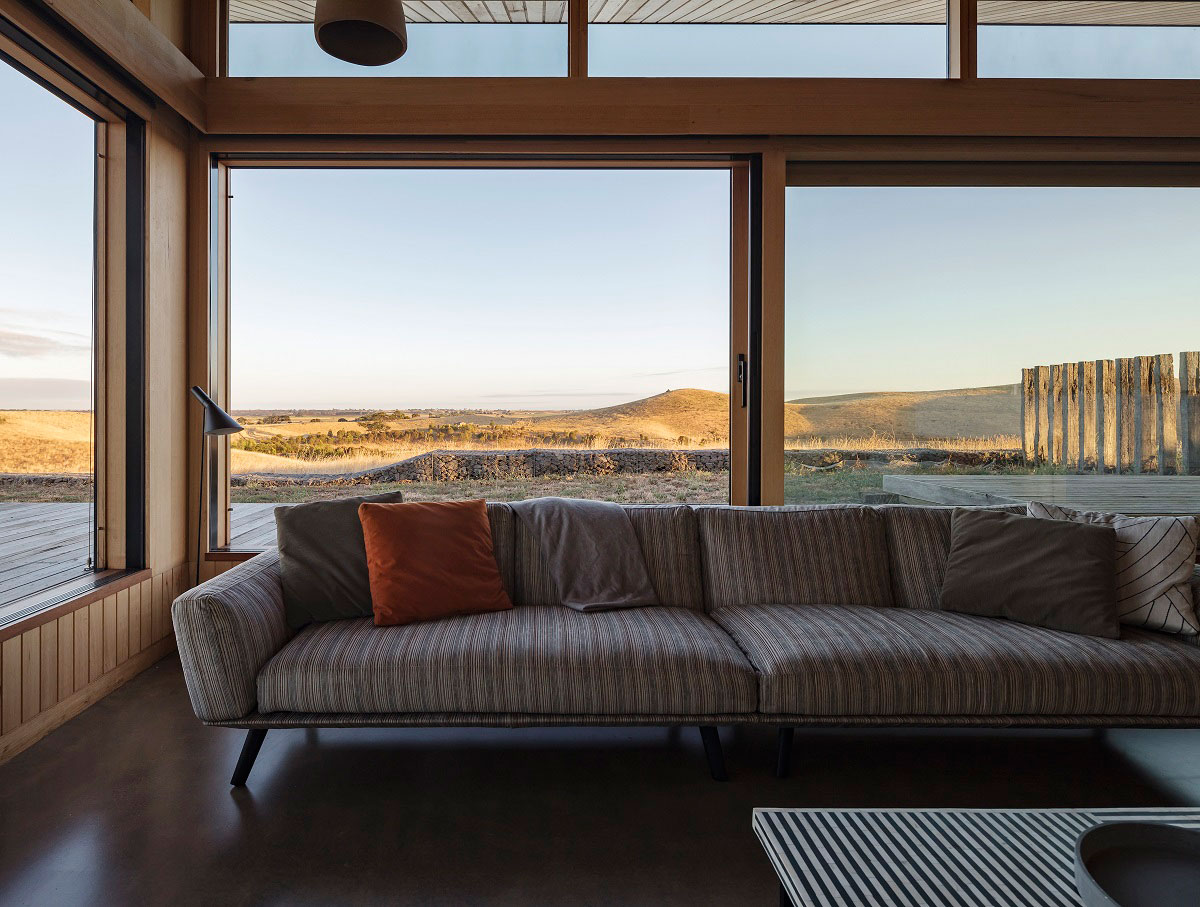
The untreated locally sourced timber cladding will grey off, twist, discolour and stain – so the house is indelibly but discretely stamped with a weather-beaten camouflage.
The house is sustainable, liveable and connects with its local environment to take full advantage of its spectacular location.
