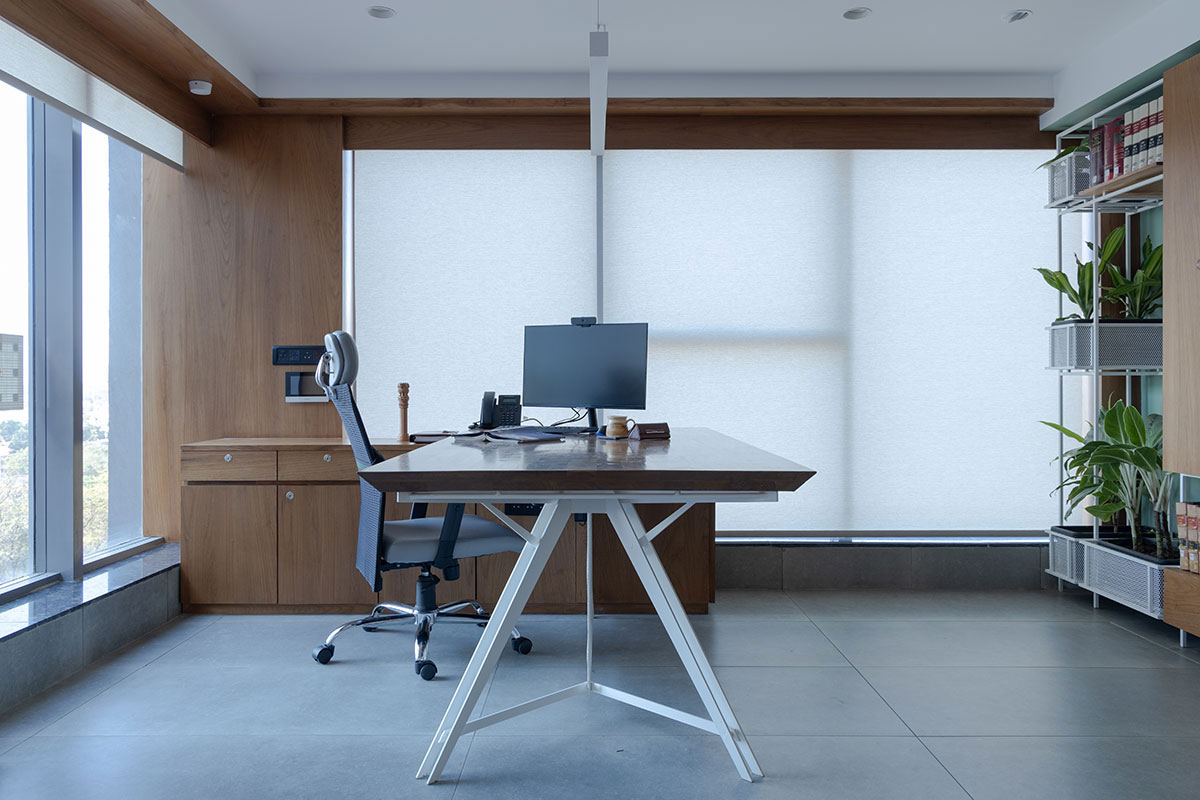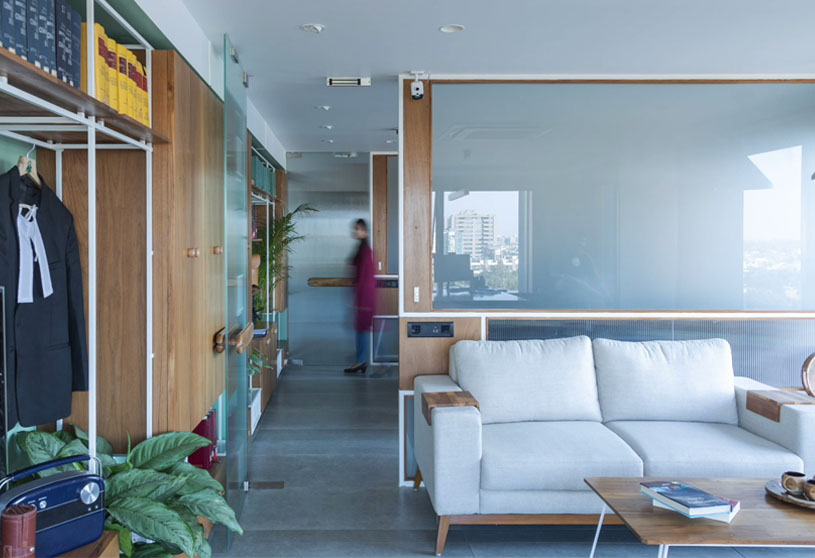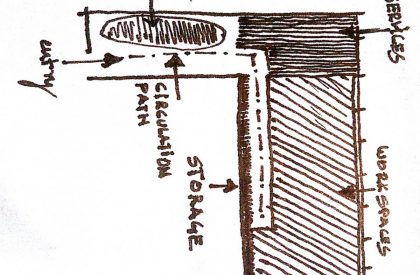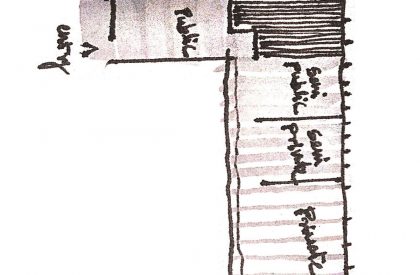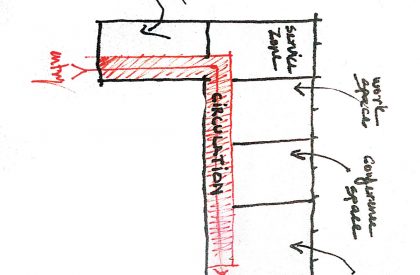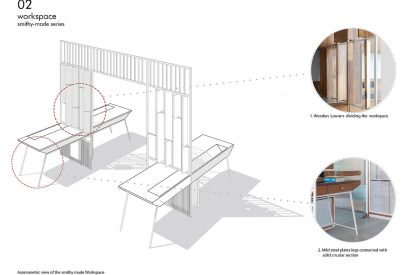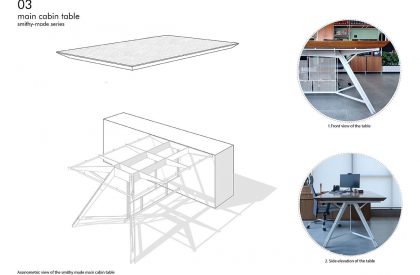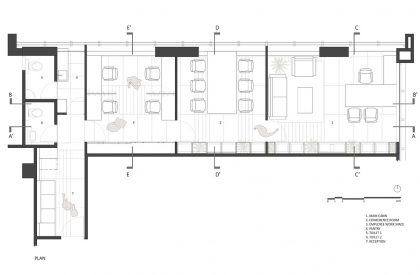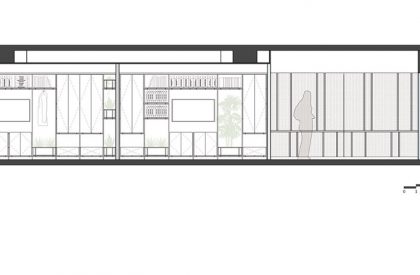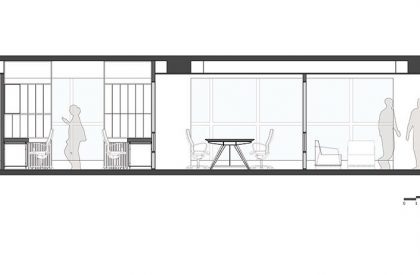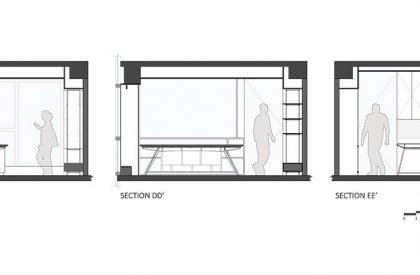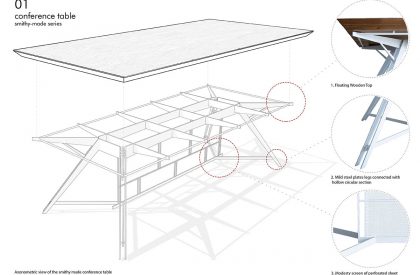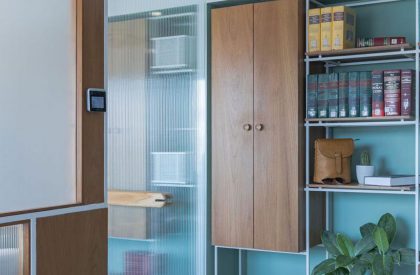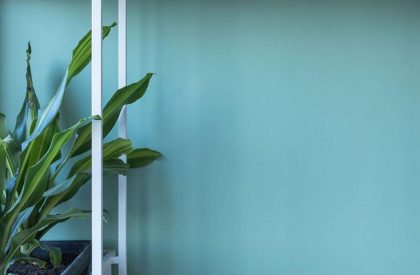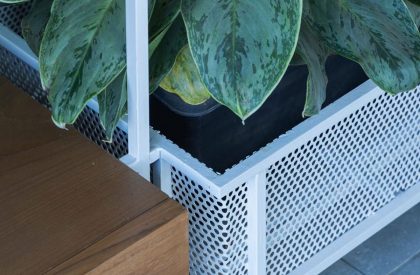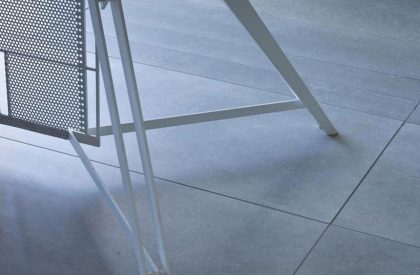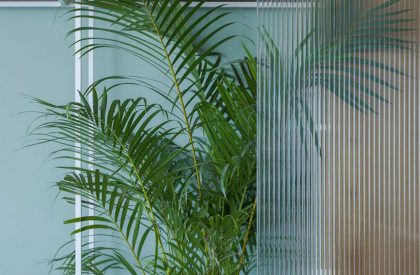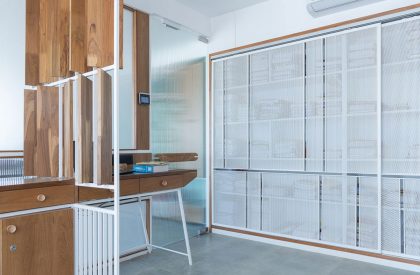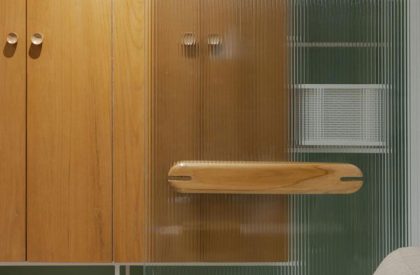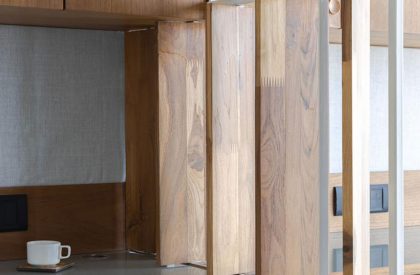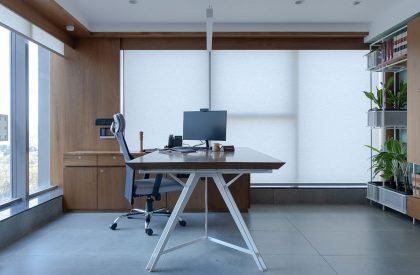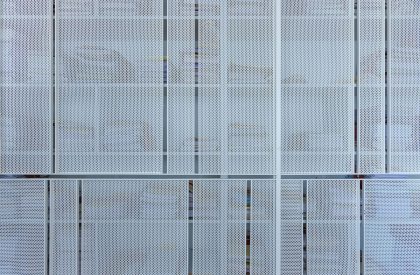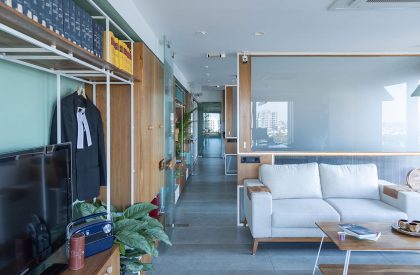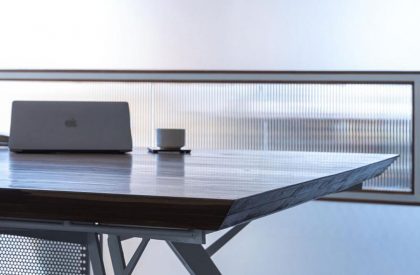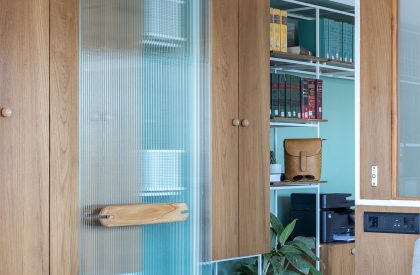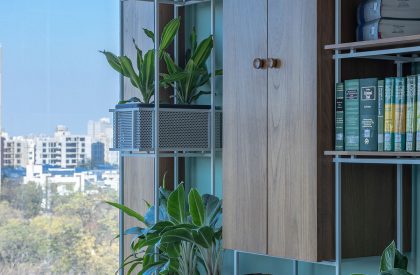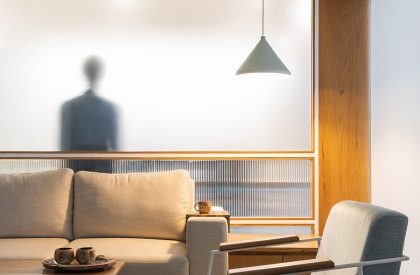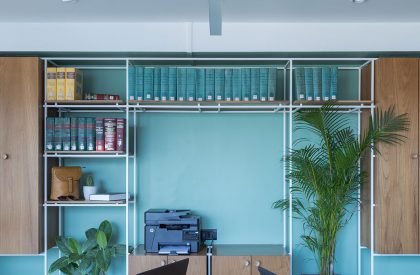Excerpt: An over long Office is a legal office designed by the architectural firm Terra Firma Architects. A legal firm has a multitudinous nature of relationships, posing the most exciting questions in responding through design. Thus, the organization of spaces was carried out so that the circulation became part of the spaces and eliminated an exclusive corridor connection.
Project Description
[Text as submitted by Architect] A legal firm has a multitudinous nature of relationships, posing the most exciting questions in responding through design. What the design team had was just a 4m wide office bay versus a 15.5 m length of the space, and that is when they realized that it was an unusual proportion in the first place. Thus, the organization of spaces was carried out so that the circulation became part of the spaces and eliminated an exclusive corridor connection. As a result, the spaces felt more relaxed and achieved the necessary privacy through spatial sequencing.
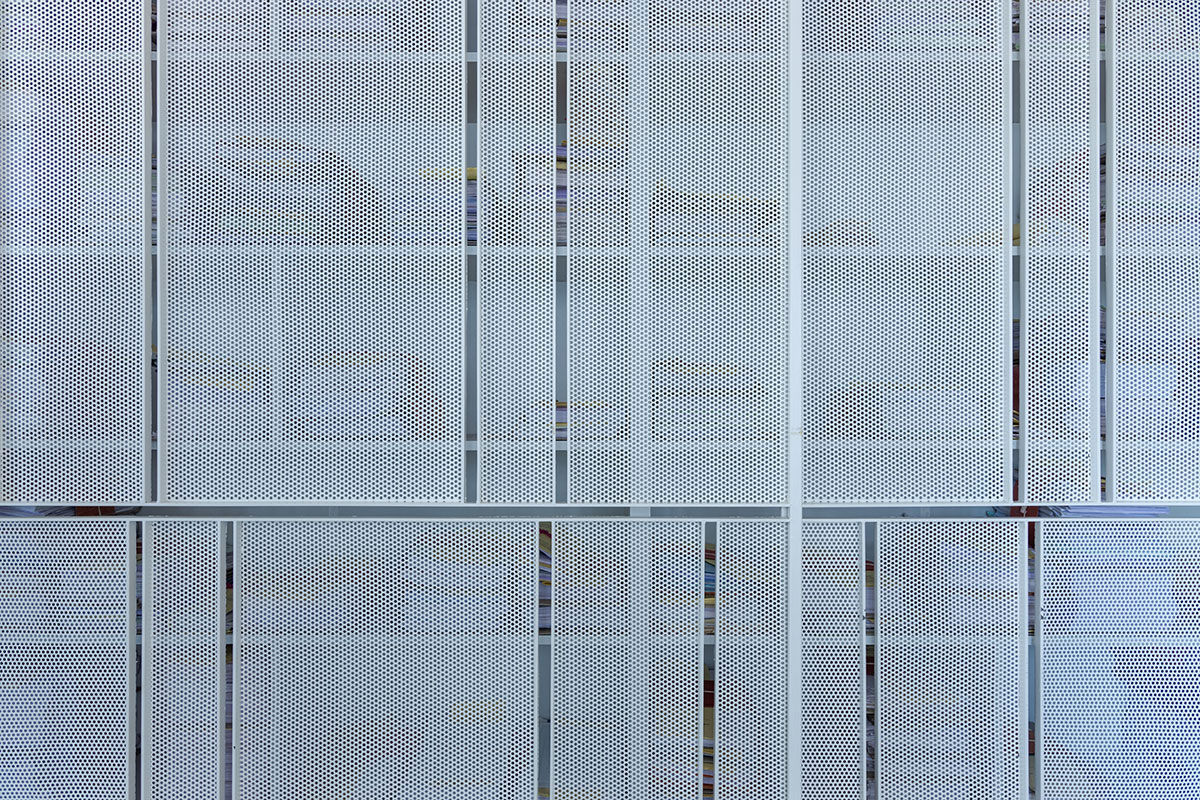
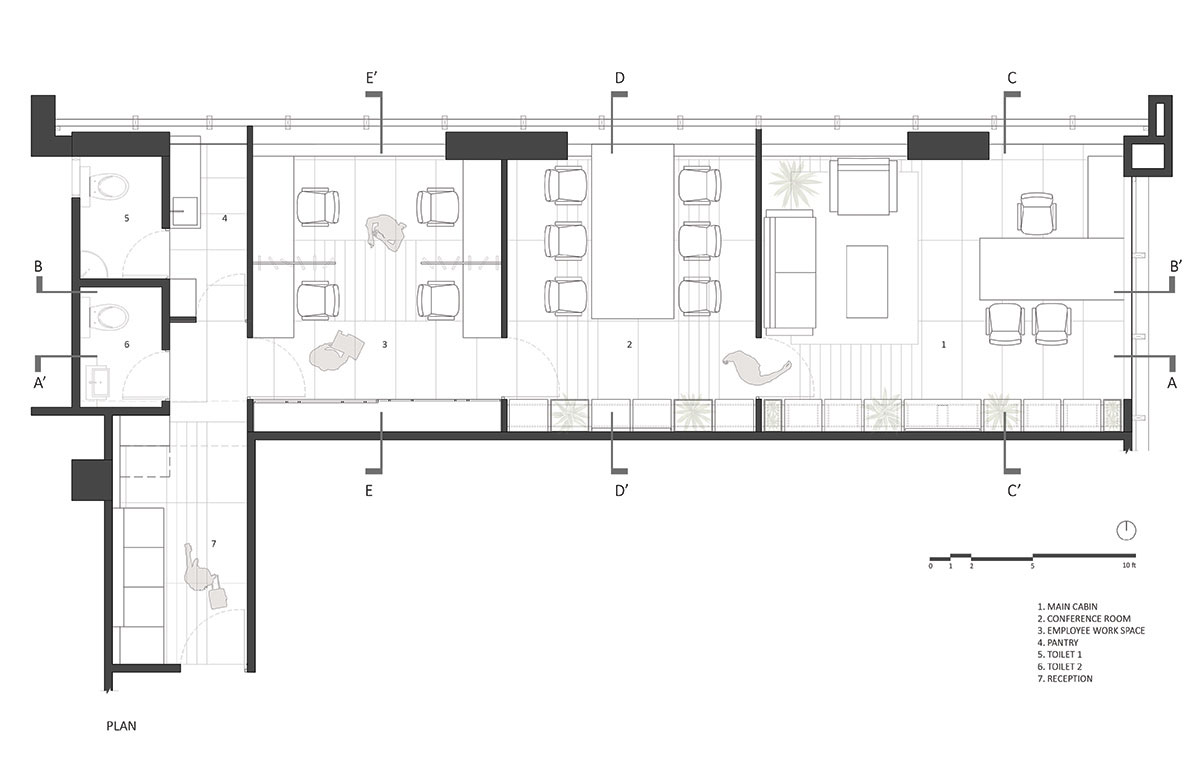
The waiting space forms the entrance foyer of the office. Then one sequentially enters the workspace, meeting room and the private workspace. However, the nature of spaces is such that the more public spaces are the initial spaces. As you move further into the office, the degree of privacy increases.
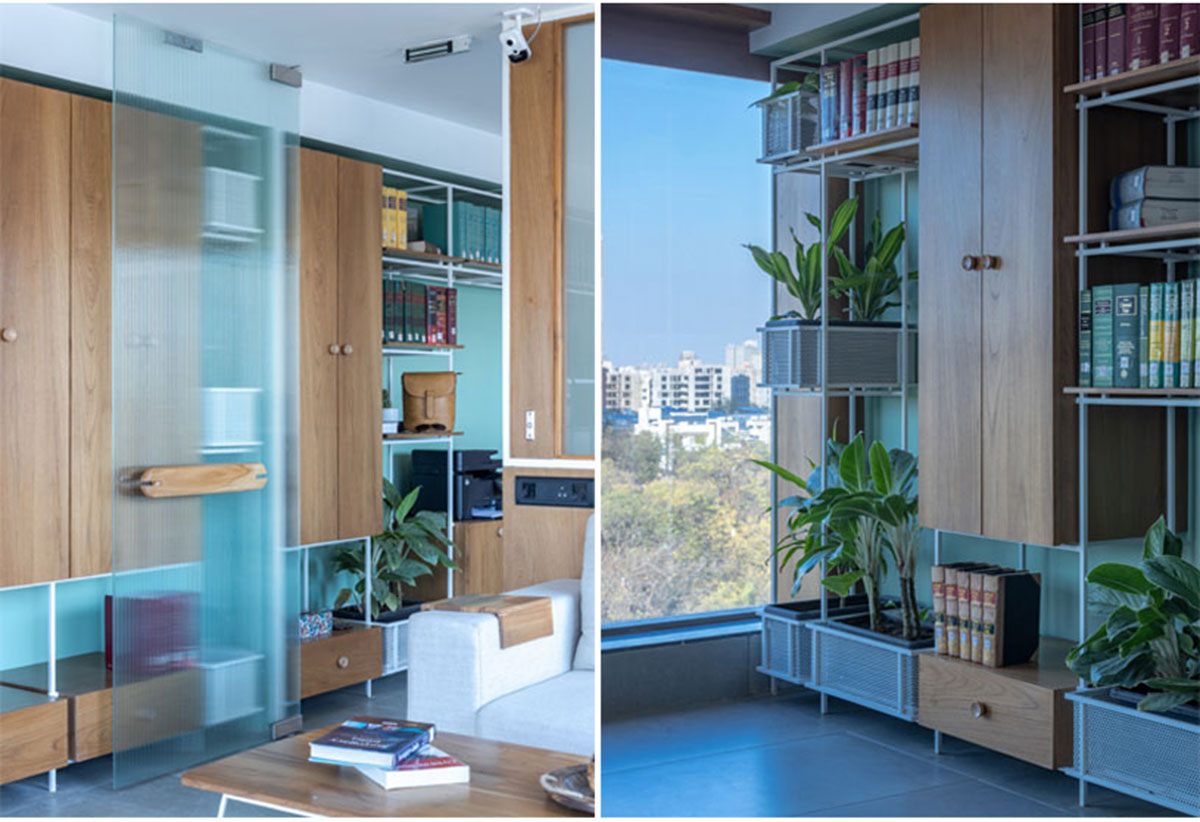
Furthermore, the furniture was crafted out of metal and designed to feel light in proportion to the scale of the space. The tables were one of the leading design elements that defined the interiors’ language. The workspace housed two screens; one which slides and houses all the messed-up files and another which pivots to allow interaction of people working together in-between work desks.
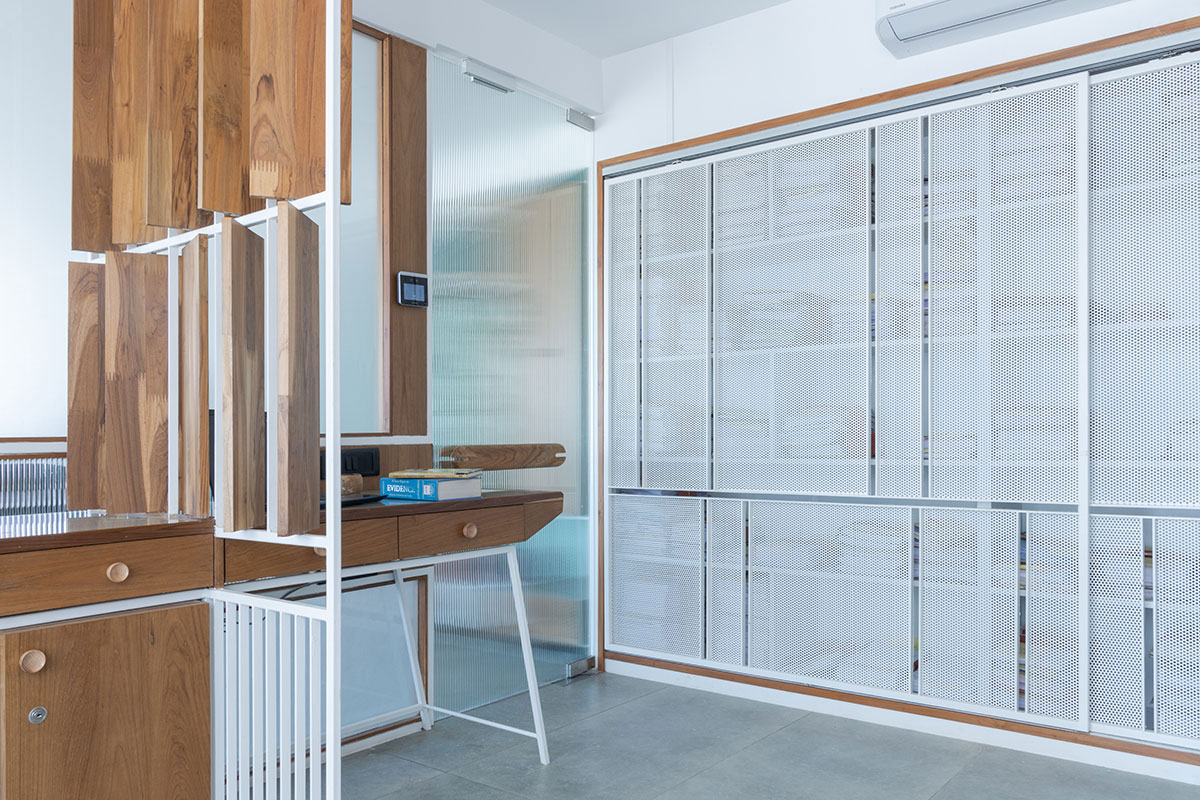
Being anthropometrically comfortable, each piece of furniture is designed with the idea to use the least material yet achieve functional, sturdy yet aesthetically appealing. A carefully selected tone of green which merges with the fresh greens of the indoor plant cape, is the highlight of the office and binds it together.
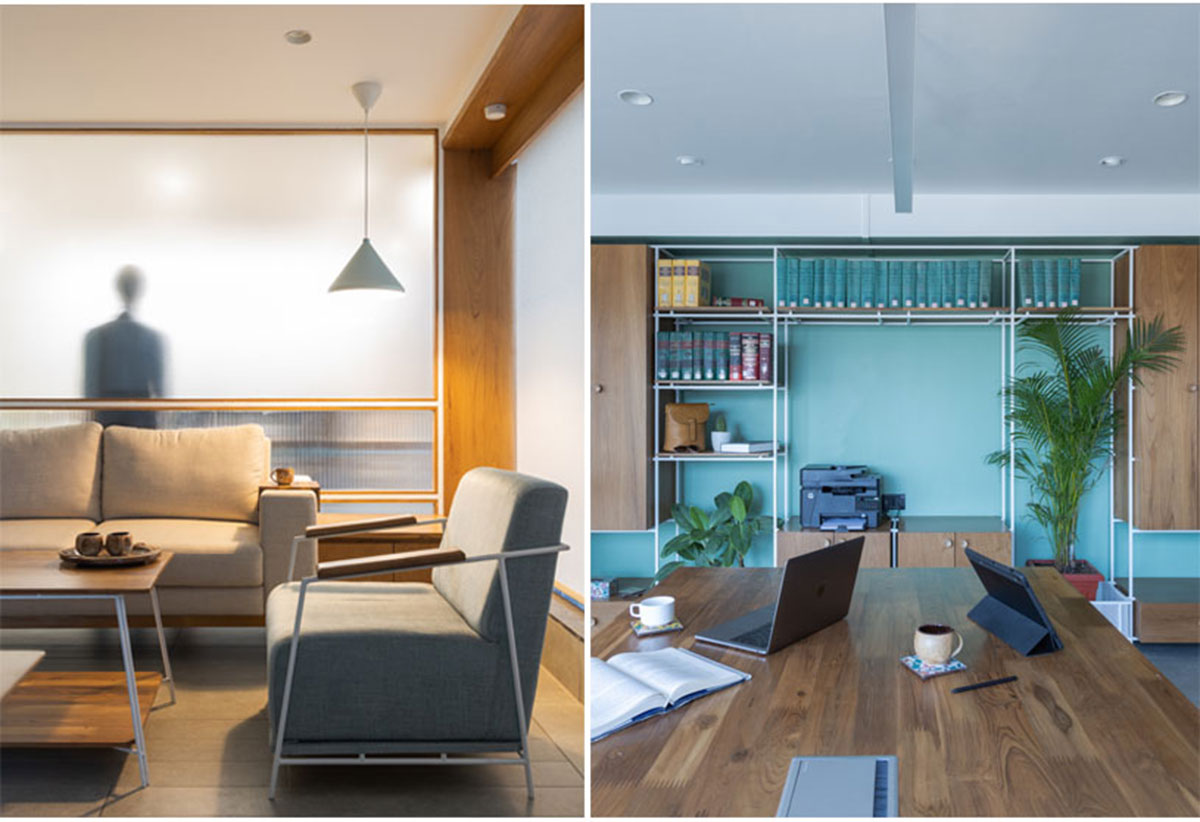
Overall, the design aimed at putting together various aspects of the client’s brief while negotiating the available resources to create a sense of calm and composed space to aid with the ongoings of a legal firm.
