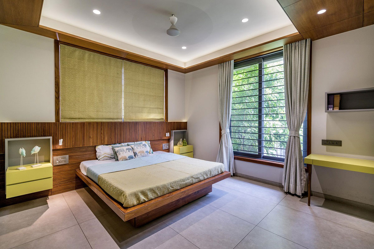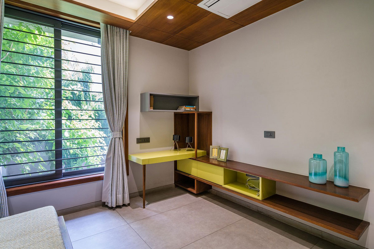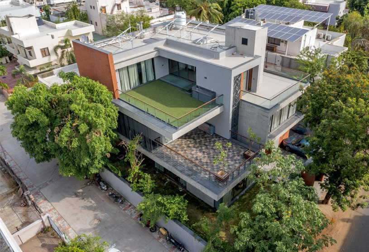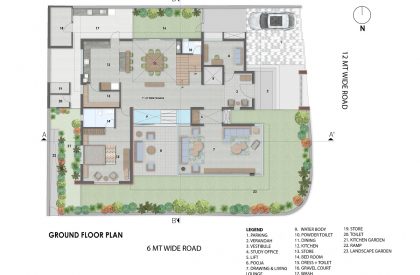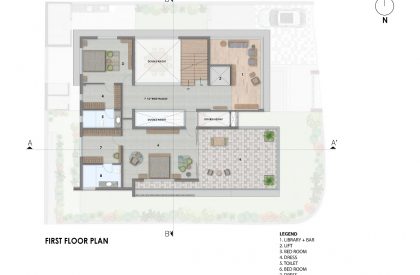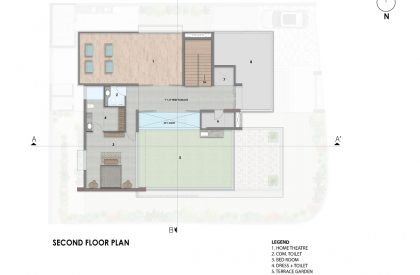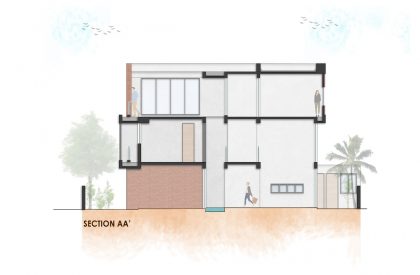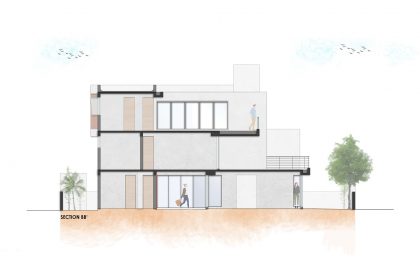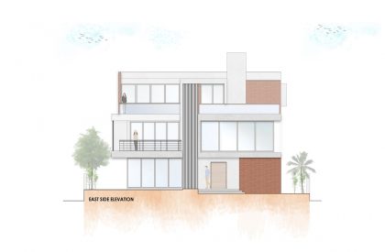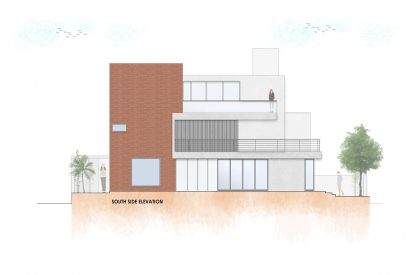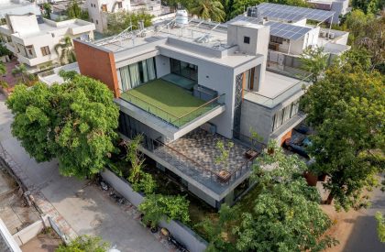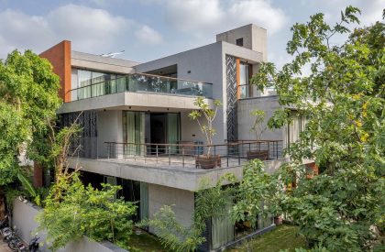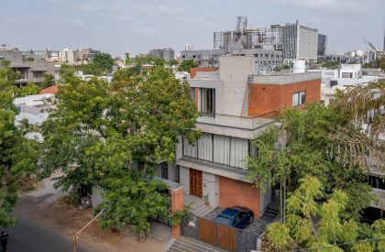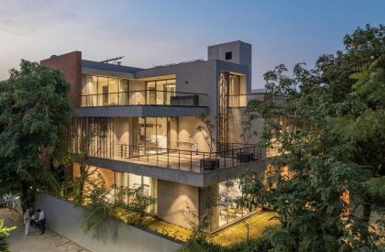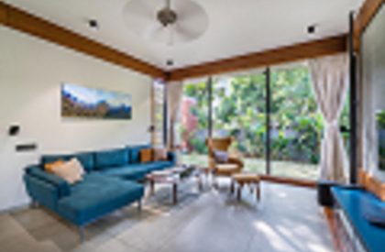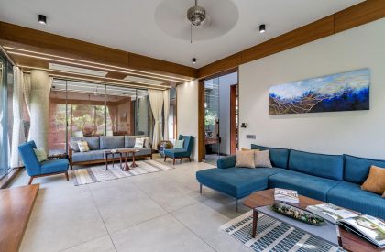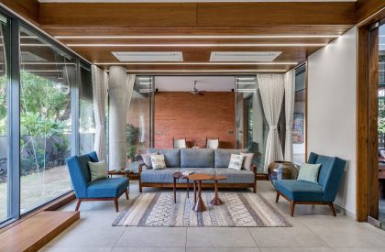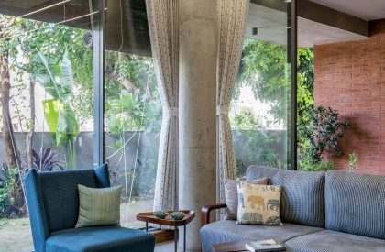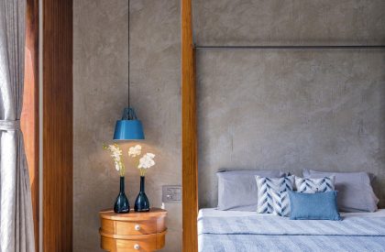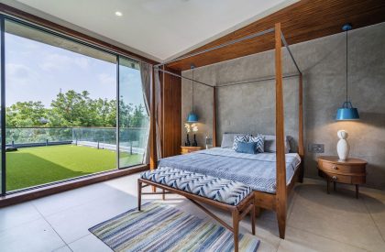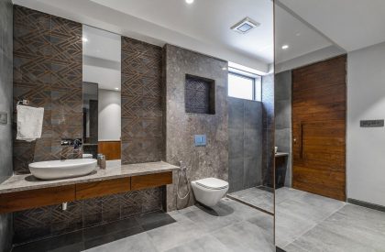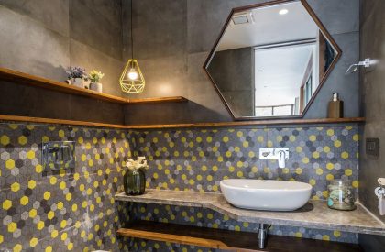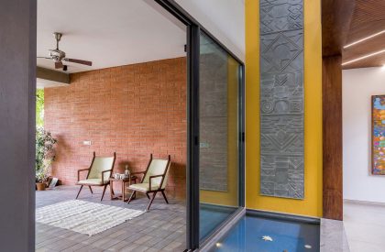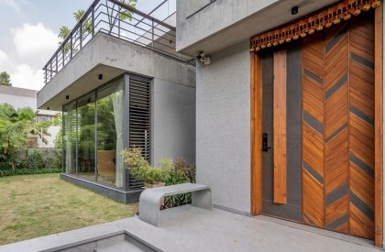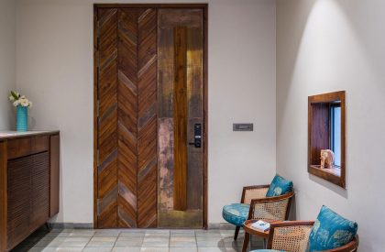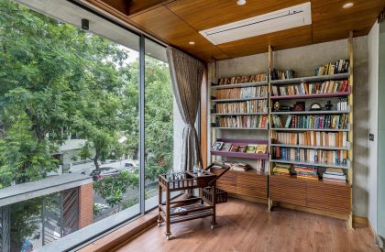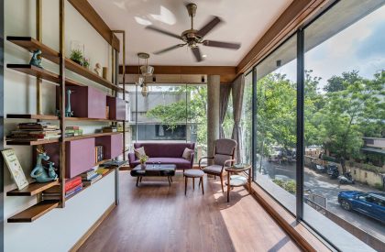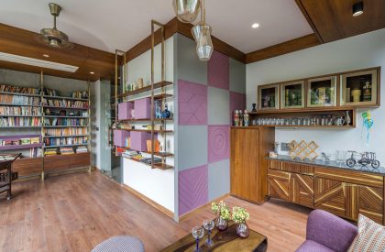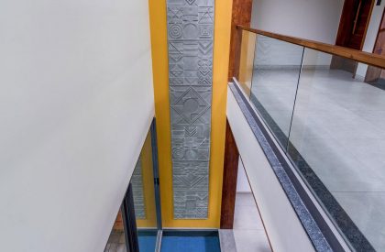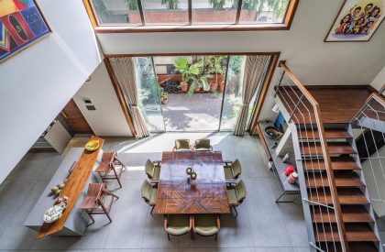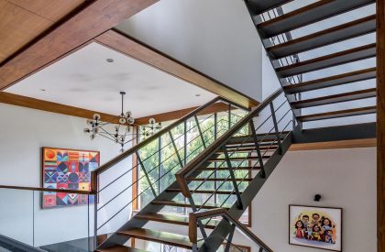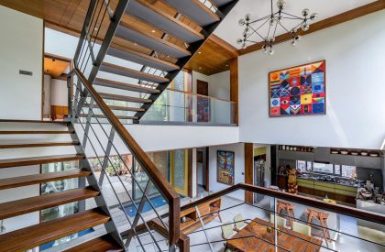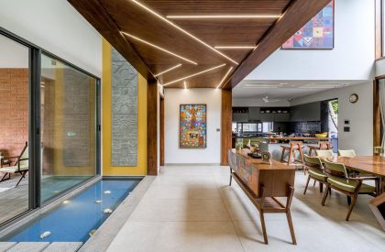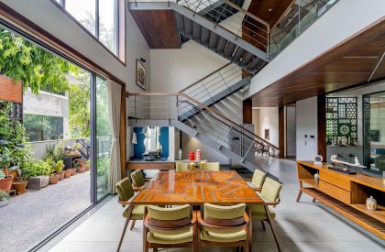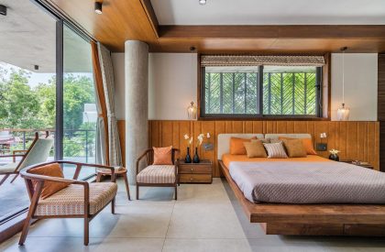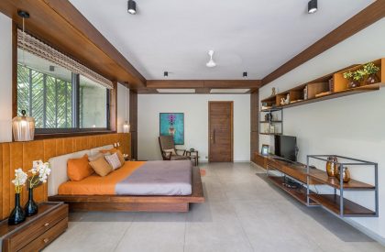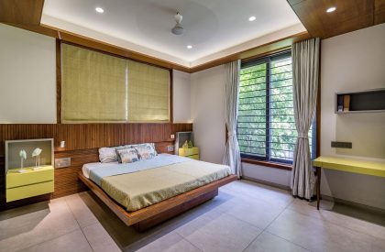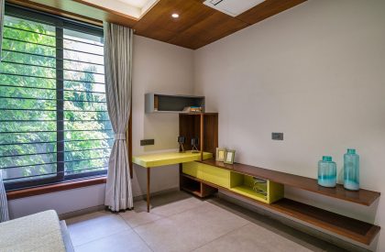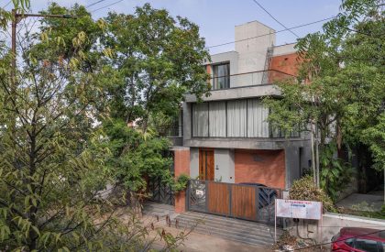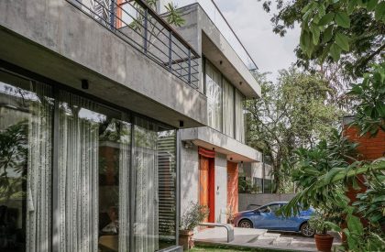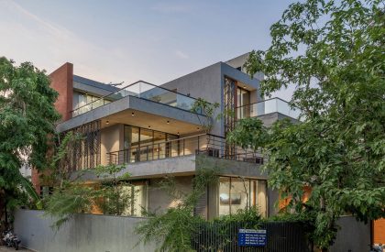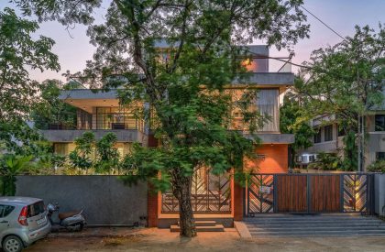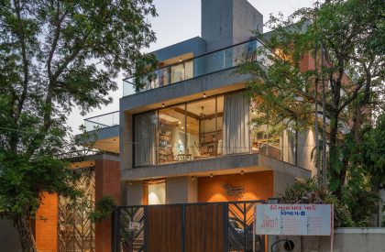Excerpt: The Ascend House, designed by VPA Architects, derives its name from the massing of this project, where each floor plate decreases as one ascends vertically. The material palette is that of exposed concrete, exposed brick, texture paint, glass facades, metal screens and the foliage around. The exterior reflects in the interior as well. The clients being lovers of contemporary design, we played around with colours, textures and materials in the interiors. The floor is vitrified tiles that look like concrete, to compliment the use of exposed concrete and exposed brick.
Project Description
[Text as submitted by Architect] Ahmedabad is an ever-growing city, with a scaling population. This leads to an issue of land constraint if one wants to live in the city centre. While you can get a sizeable plot moving towards the suburb, which leads to horizontal planning, living in the centre more often than not leads to vertical planning in a smaller plot area. The same story applies to The Ascend House. Located in a busy area, this house sits amidst other private residences around it, facing the main road on its Eastern side.
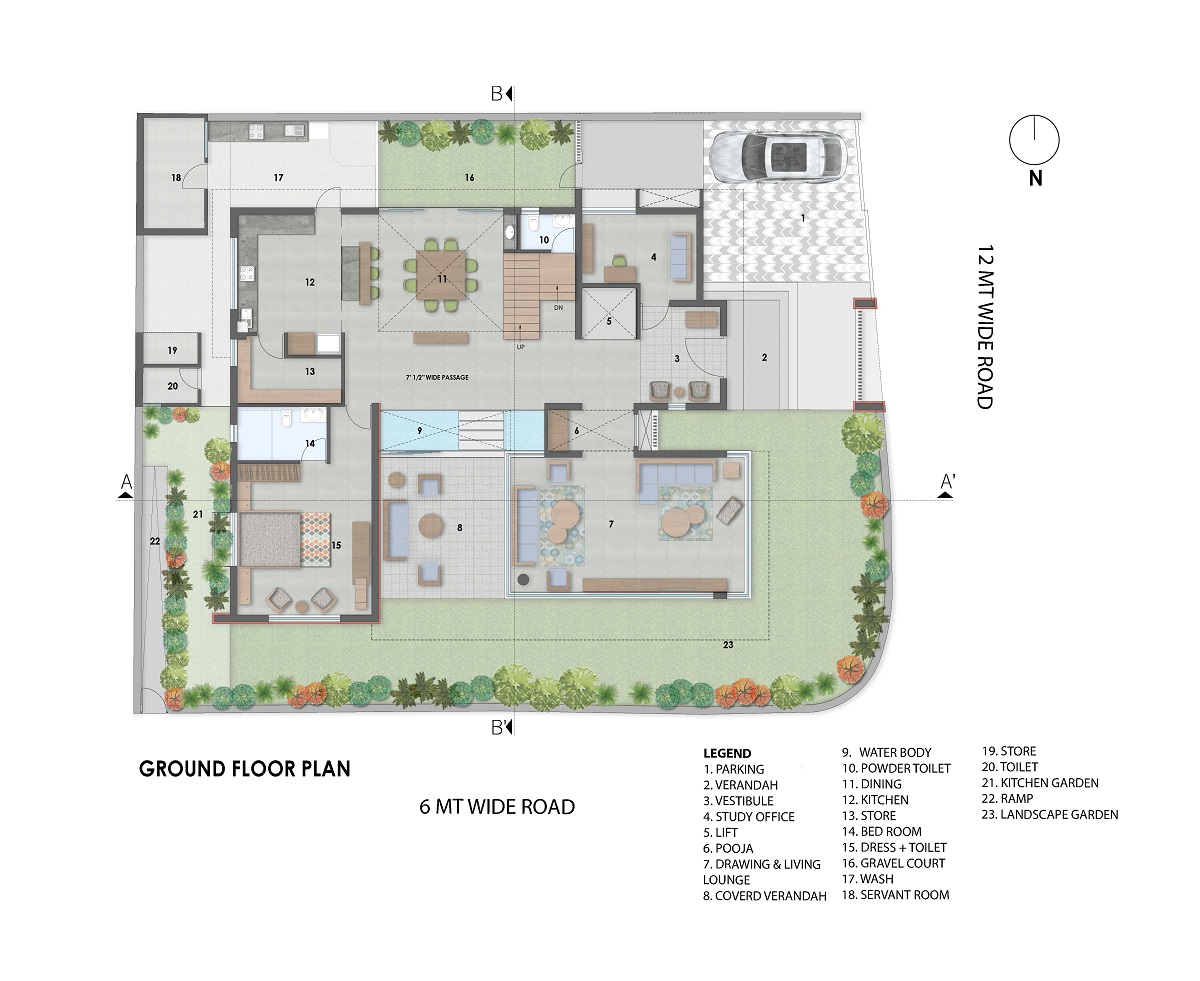
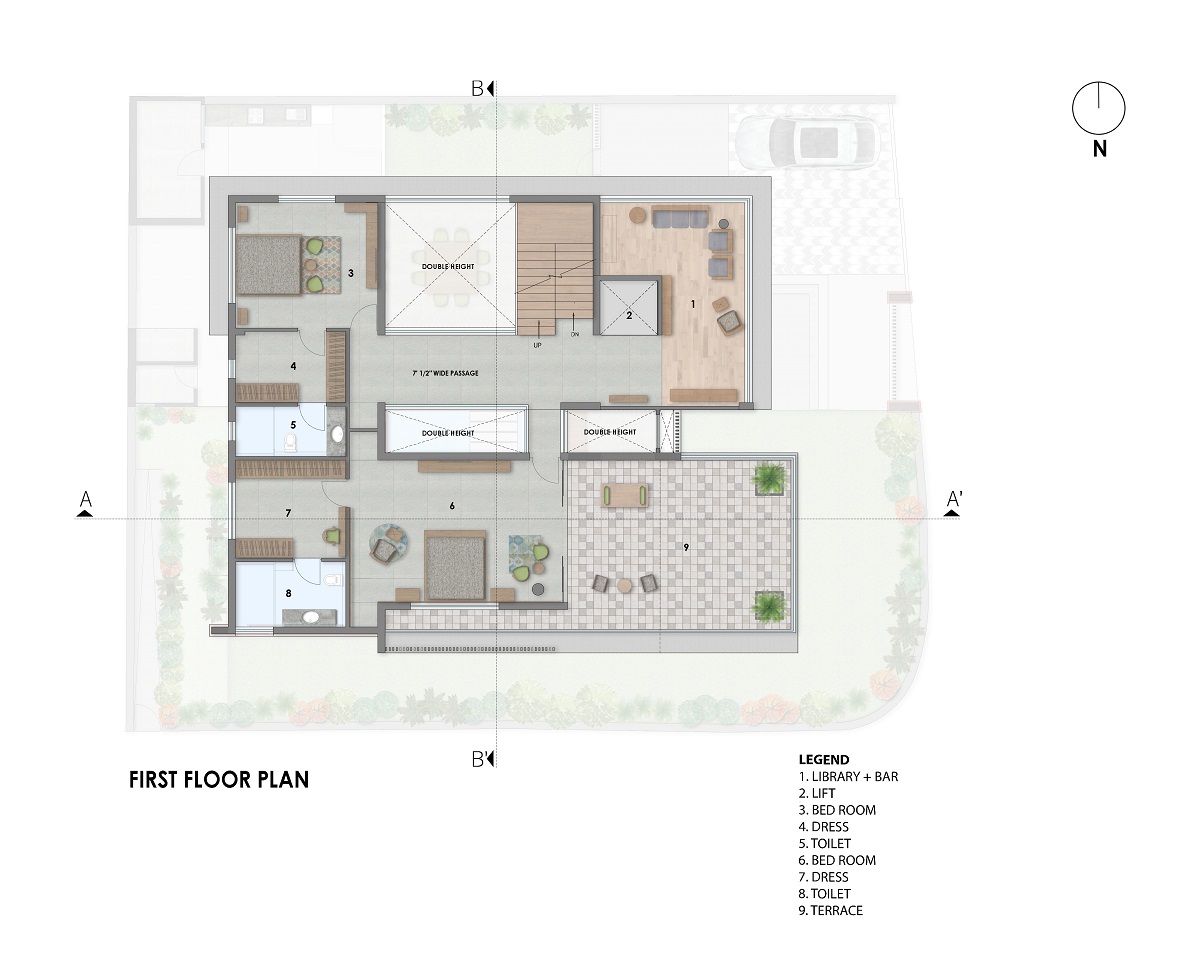
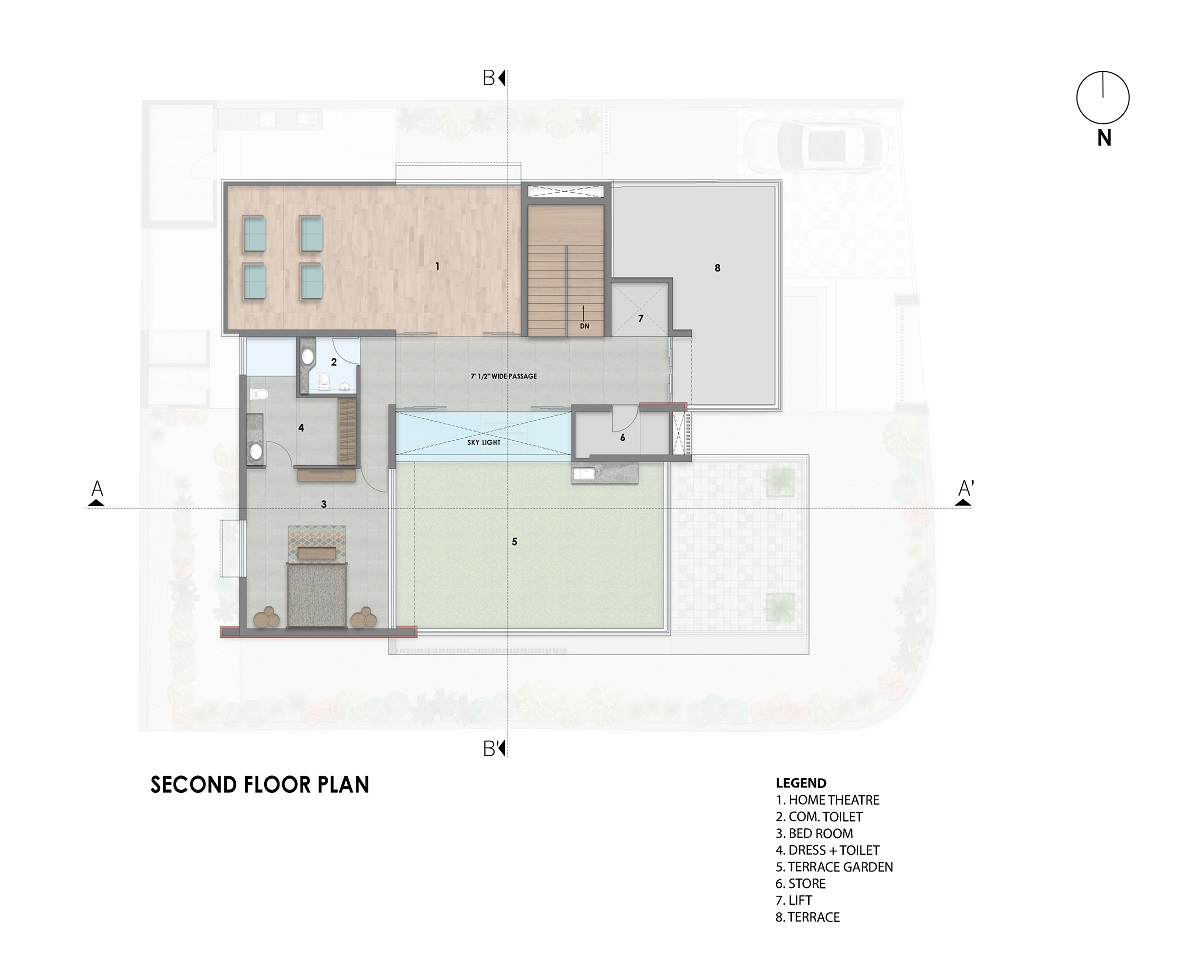
The plot is that of 5400 sqft and the built-up is close to 6800 sqft, divided in G+2 floors. The brief was to have 4 modest sized bedrooms, a living room, a library space, a small home office, a multipurpose room, kitchen and dining. We wanted to make sure that the residents got good double-height spaces despite the space constraint. We wanted them to feel connected to the outdoors and have enough natural ventilation throughout the house. The planning was done keeping all these points in mind.
As you enter the site, you are stepped up towards the house entry. A small front garden is placed on the south-eastern side of the house, giving the house a little setback from the side road. The house entry opens up in a small vestibule with an try to the home office. Moving ahead you are taken to the double-height puja space before moving on to the living room. This space is covered by glass on all sides, making it very well ventilated. One side faces the green and the other side opens up into the internal verandah.
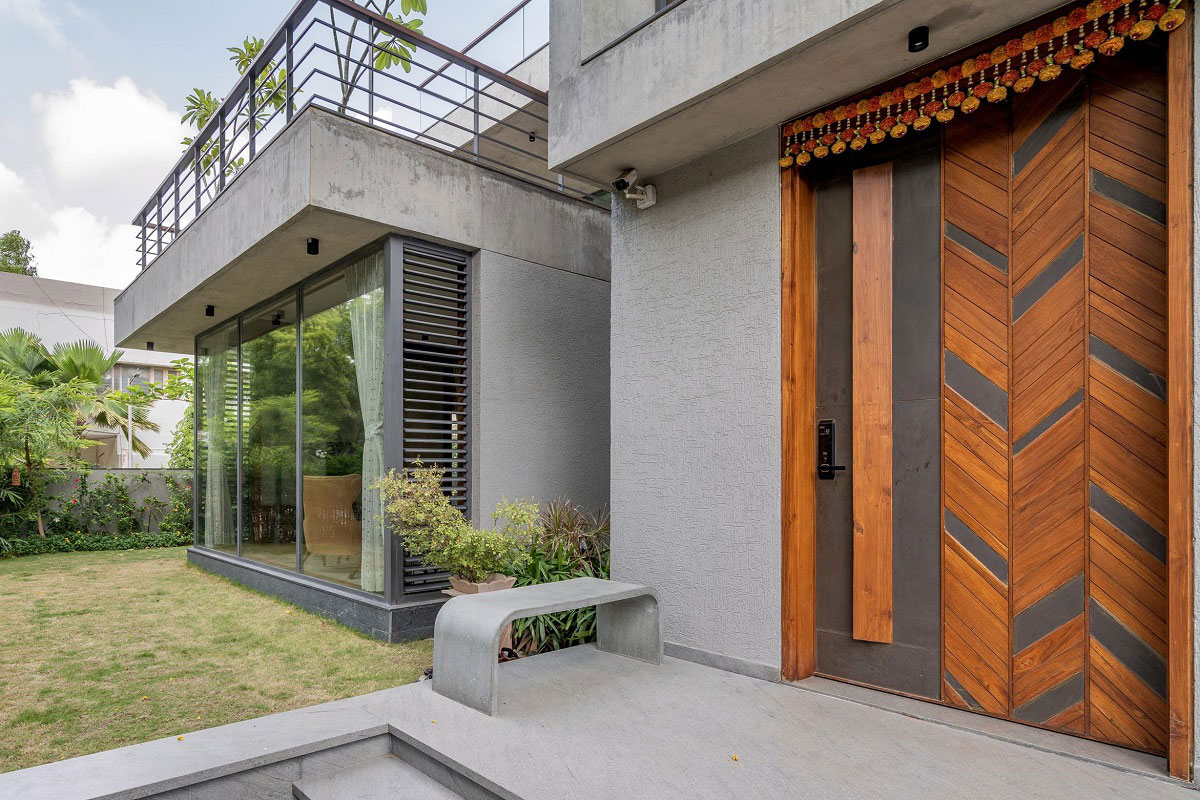
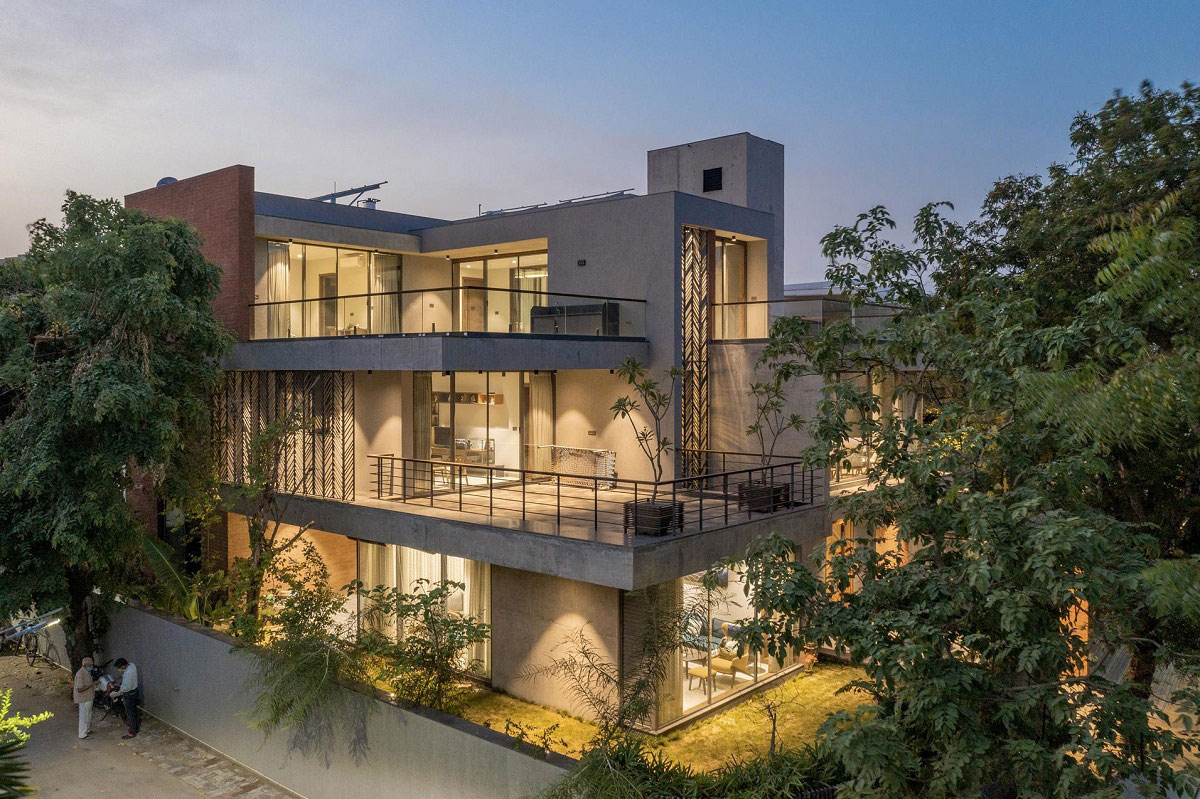
Moving straight from the vestibule, you are taken into the double-height dining and open kitchen. This makes for a very interesting space with a double-height glass facade on one side and a triple-height skylight with a water body below on the other. These 2 elements make the house naturally well lit throughout the day. The dining is further connected to the internal verandah through the waterbody. A small guest bedroom sits on the ground floor, on the rear end of the house.
Moving up the stairs, you are taken to the first floor. A daughter’s bedroom with an attached dress and toilet sits here, away from the master ensuite, to maintain privacy. The client is an avid reader and wanted to have a place he can go to and immerse in the books. We gave him a front-facing library and lounge area, nearer to his bedroom, enclosed with glass to get in natural light. The master ensuite takes up the maximum floor plate of this floor, with a sizeable bedroom, attached dress, toilet and an extended terrace opening eastwards.
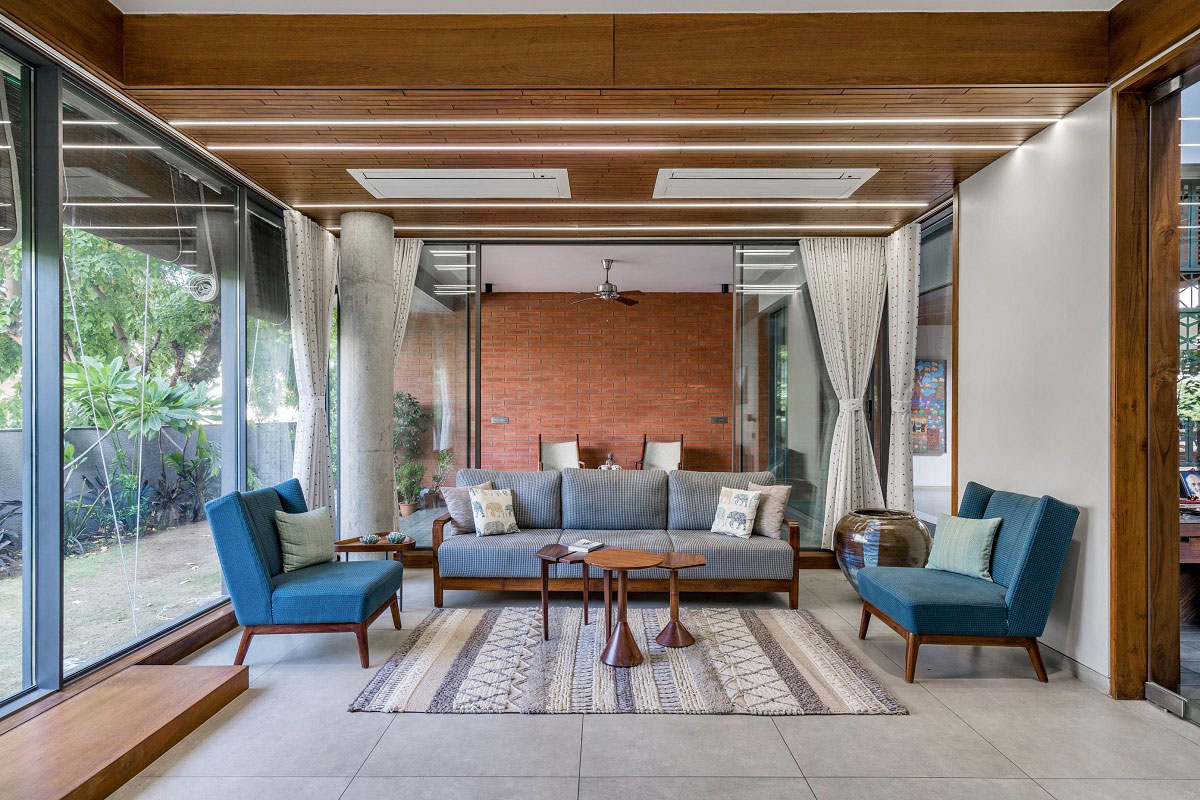
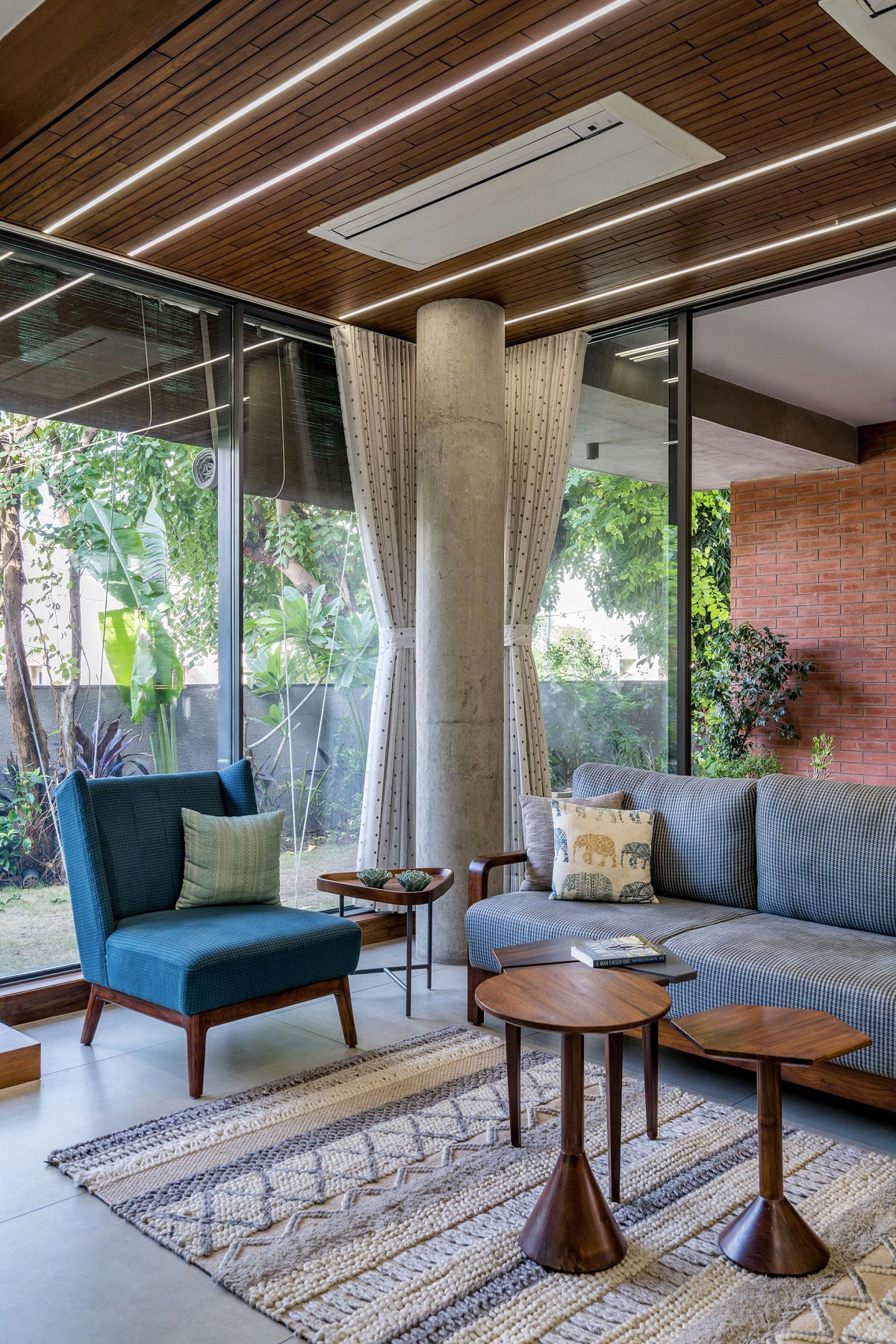
Going further up vertically, the second floor consists of yet another guest bedroom, a multipurpose room, an extra store and a terrace garden. The client is also an avid listener to classical Indian music and often has gatherings and performances by renowned musicians. The multipurpose room was planned here keeping these activities in mind.
The Ascend House derives its name from the massing of this project. Each floor plate decreases as one ascends up vertically, making for a very interesting outlook of the house. The material palette is that of exposed concrete, exposed brick, texture paint, glass facades, metal screens and the foliage around.
The exterior reflects in the interior as well. The clients being lovers of contemporary design, we played around with colours, textures and materials in the interiors. The floor is vitrified tiles that look like concrete, to compliment the use of exposed concrete and exposed brick.
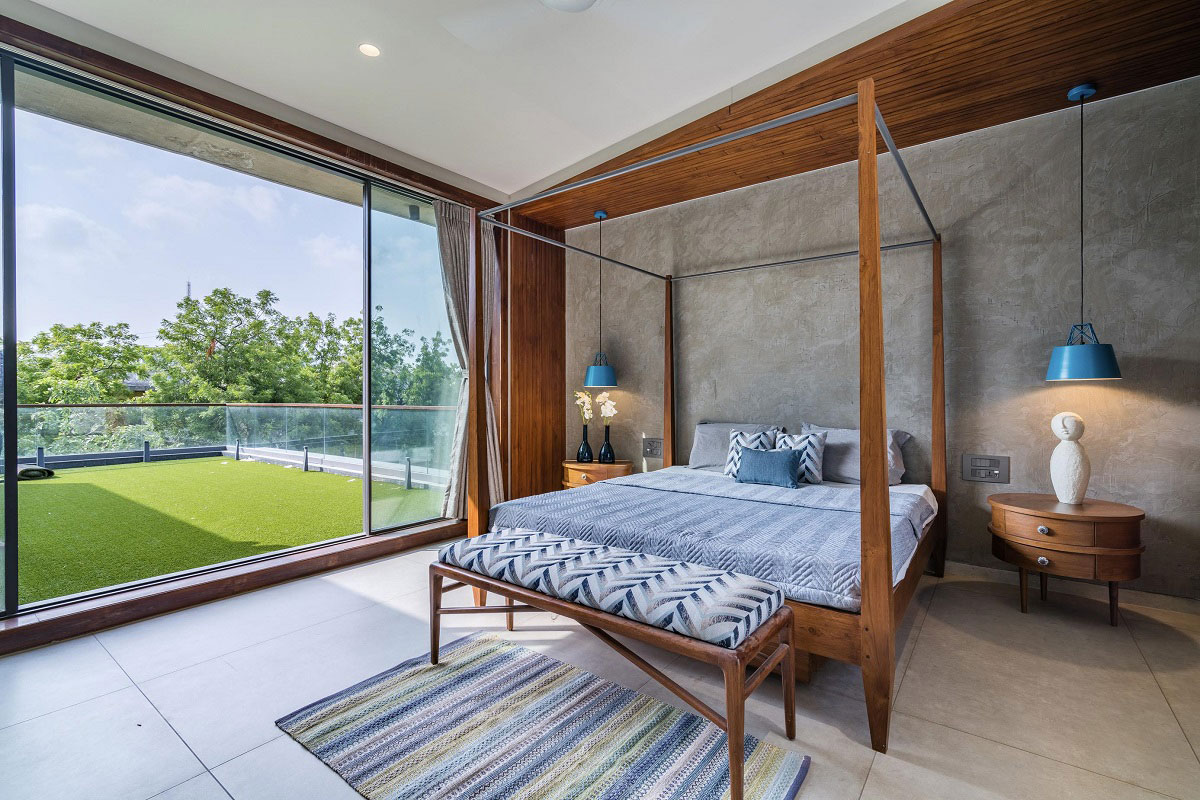
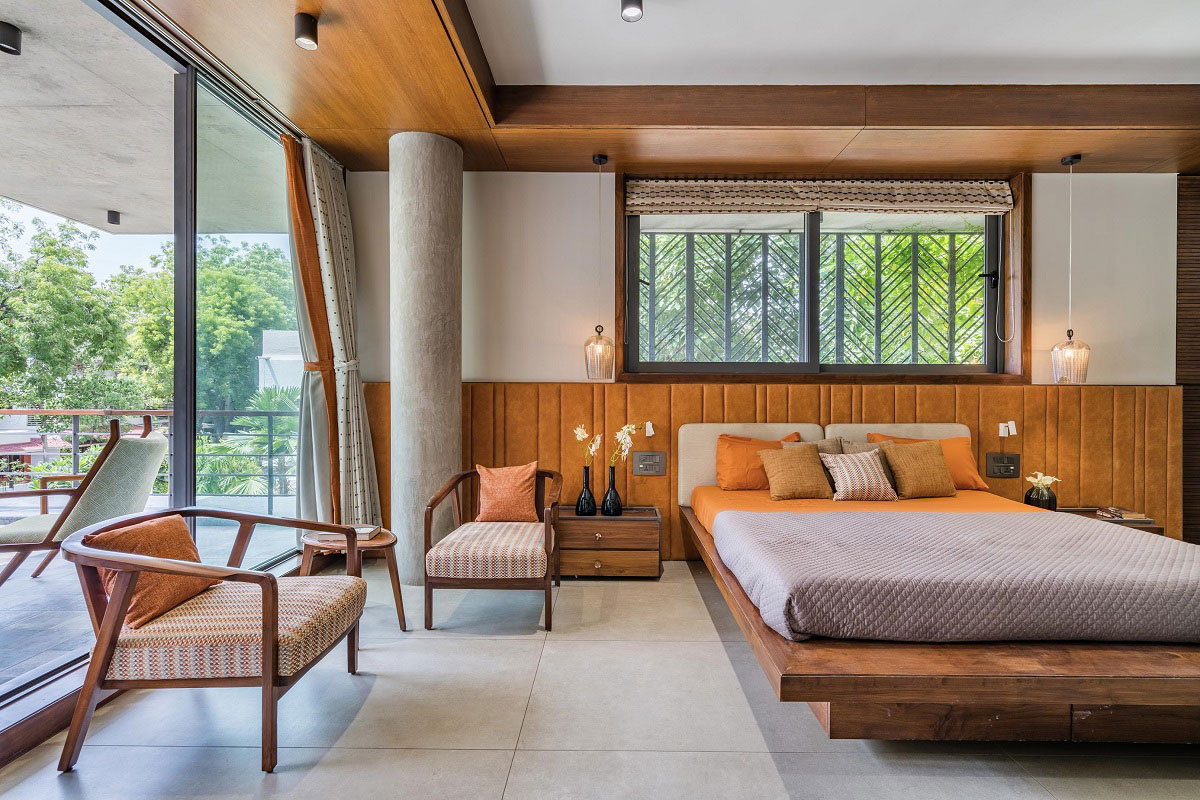
A lot of patterns is also repeated in the wooden ceiling, to add to the contemporary language. The ground floor passage with a waterbody on one side and double-height dining space on another is the highlight of the ground floor. The triple-height wall perpendicular to the water body is boldly coloured yellow with a Raza inspired wall mural made out of concrete on top. This wall adds colour and character to the entire house as it is visible from all areas and all floors. We haven’t shied away from playing with vibrant colours and hues throughout the interior, keeping the client’s liking in mind. This along with customized furnishings and furniture pieces amalgamates together to give the final result. The house is eclectic, vibrant and bold in its character.
