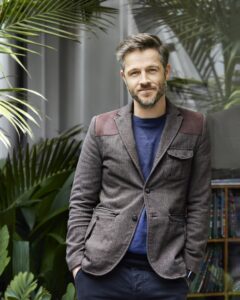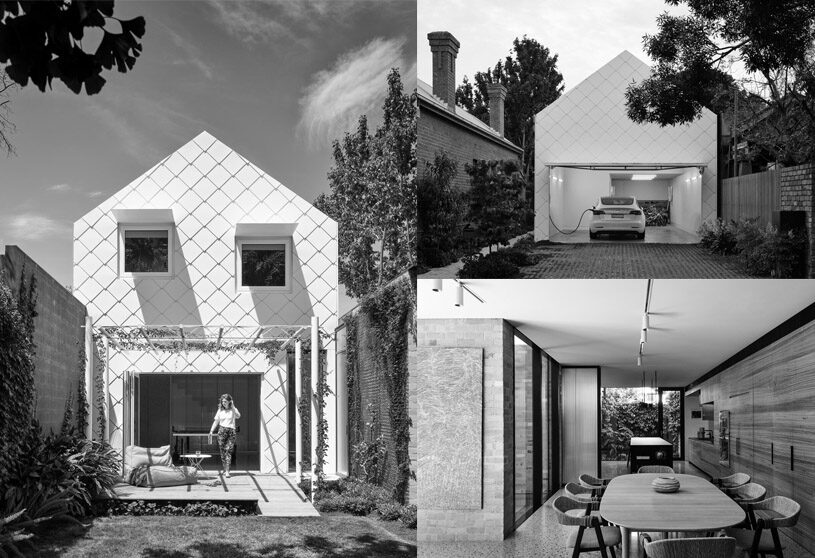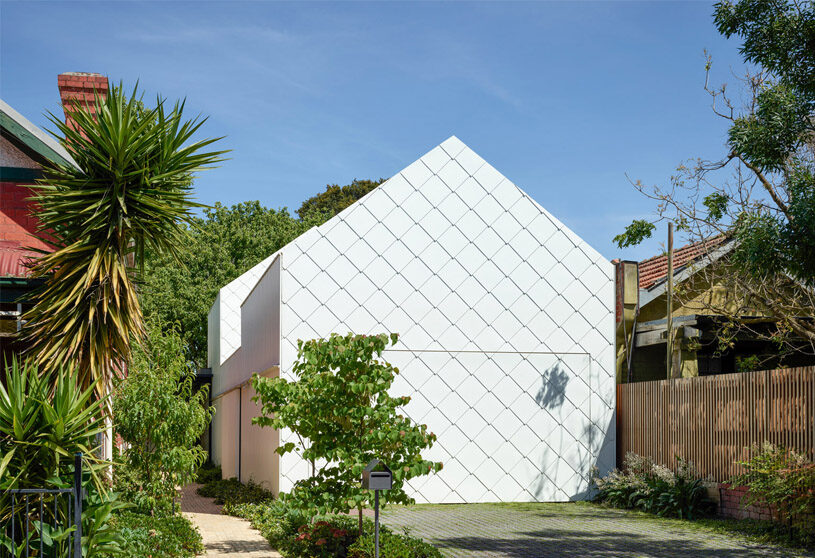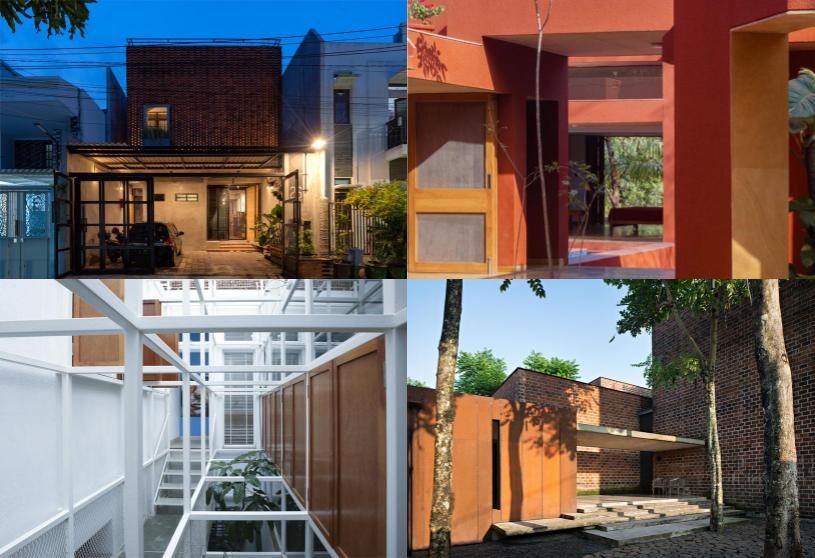(“Text as submitted by architect”)
 Andrew Maynard
Andrew Maynard
Andrew Maynard is a Tasmanian now living and working in Fitzroy, Australia. Andrew Maynard Architects was established in 2002 after Andrew won the Asia Pacific Design Award’s grand prize for his mobile work station, THE DESIGN POD. Distinctive, exciting and radical, Andrew is also a founding board member of Nightingale Housing – a non-for-profit organisation creating ethical, socially sustainable and cost effective housing, whilst also revolutionising the developer-dominated housing market. Andrew is an innovative and inspiring architect whose work has been published globally and exhibited worldwide – from New York, Budapest and Osaka; to Milan, Sao Paulo and Tokyo. THE AGE newspaper says of Andrew: “His concepts include a man-eating robot, a bicycle made of plywood and “Poop House” – a structure made from human excrement. Images of the archetypal mad scientist spring to mind, but architect Andrew Maynard, like his designs, comes across as measured and eloquent.”
 Mark Austin
Mark Austin
Mark Austin is also a staunchly proud Tasmanian. He joined Andrew Maynard Architects in 2007 and become a director of the practice in 2009. In 2016 the name was changed to Austin Maynard Architects to officially recognise his contribution. Mark has enjoyed a diverse career since graduating from the University of Tasmania in 1993 and Melbourne University in 1996. He spent six years working in London, as Production Designer for the English National Opera and for a number of commercial firms specialising in a variety of building types and project scales (from urban redevelopment in the West End to co-ordinating the re-design of a large Park Lane hotel). Throughout his career Mark continues to show a incredible balance between design talent and rigorous, pragmatic, technical and organisation skills. Mark has a fine-eye for detail and is respected by clients, consultants and builders for his management and his diplomacy skills.
Practice Ideology
Since launching in 2002, the Austin Maynard Architects team has built up an exciting and diverse portfolio. The practice is not inhibited by building type, but rather navigates residential, retail and commercial arenas and is rich in envelope-pushing conceptual designs. Austin Maynard Architects explore architecture of enthusiasm. Treating each project as a unique challenge, and working directly with clients and occupants, our team offer individual possibilities and thoughtful responses to people, brief and place. We embrace deliberative design and look to issues of liveability, culture, heritage, community connection, mental health and cures to modern isolation. We pride ourselves in sustainable design and experimentation. Ideas are concept rich, left of centre, playful and environmentally conscious; styles and singular themes are avoided. At Austin Maynard we specialise in ideas rather than building type, whether the project is a house in Fitzroy, a library in Japan, a protest shelter in Tasmania or a plywood bicycle. Practice founder Andrew Maynard gained global notoriety for his polemic work (Styx Valley, CV08 robot) years before achieving international acclaim for residential projects Tower House and Mills, The Toy Management House. “Polemic is an attack on something, hopefully a critical one,” he says. “But it’s the idea of constantly agitating that safe space, keeping oneself honest by causing trouble and being playful.” Andrew is a founding board member of Nightingale Housing, a social enterprise that exists to support, promote and advocate for high-quality housing that is ecologically, socially, financially sustainable. Together with co-director Mark Austin and the team, Austin Maynard Architects continue to look beyond the brief and address the bigger picture. “As architects we seek to make ourselves relevant to the world, to make spaces that engage and are compelling beyond their function.” At Austin Maynard Architects we ask users to be the authors of their spaces and their city. We work directly with occupants to ensure we understand their wants and needs. It is through this collaborative approach that the richness in our work emerges. We ask for open participation from clients and encourage them to draw, research, question and engage.


