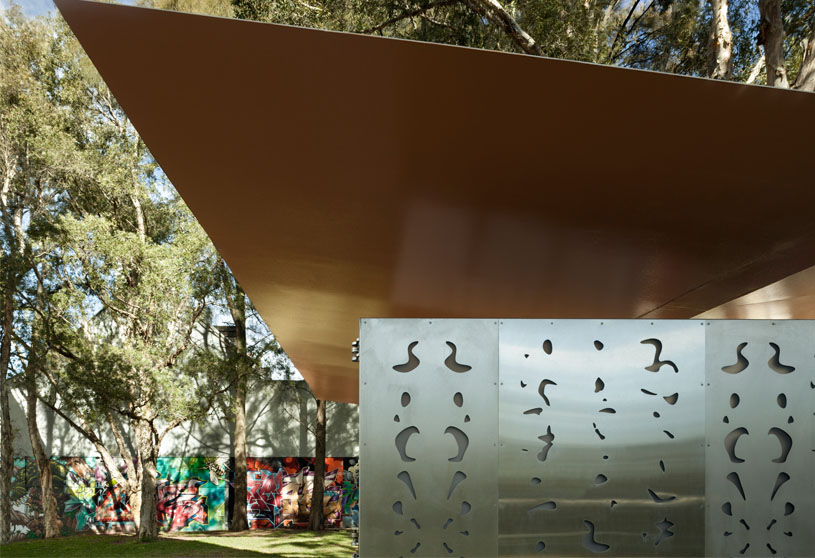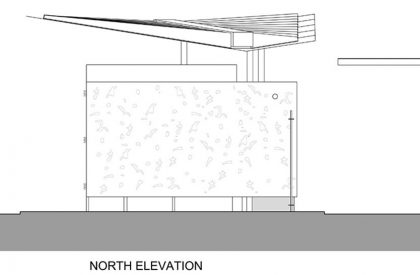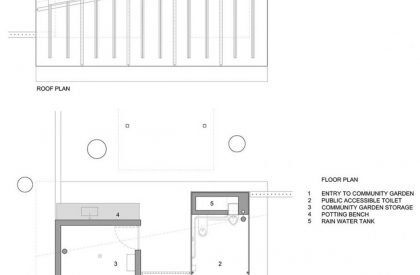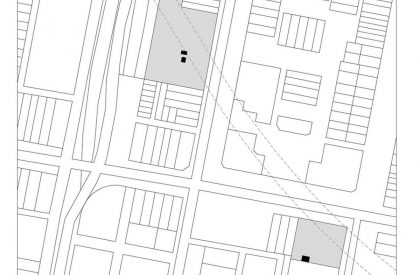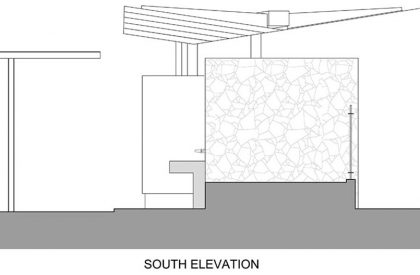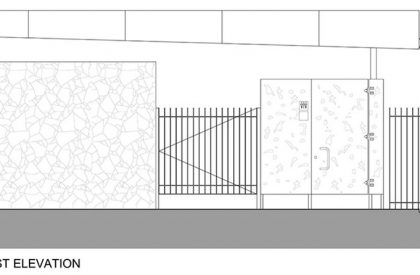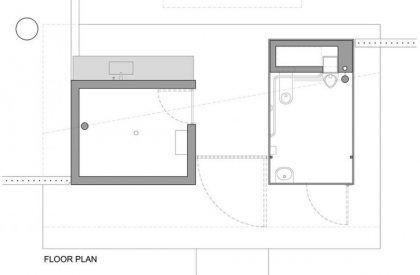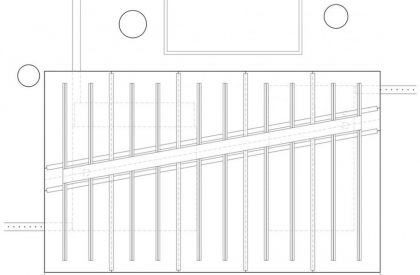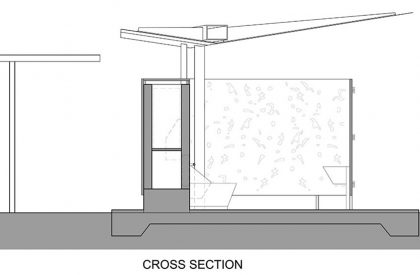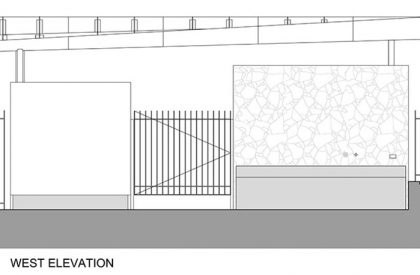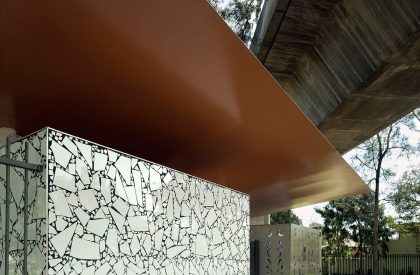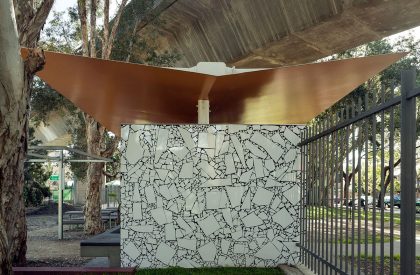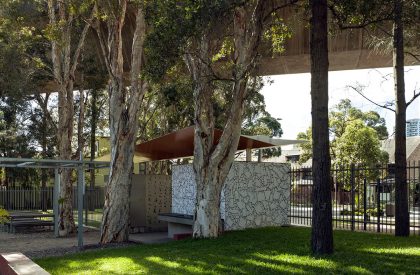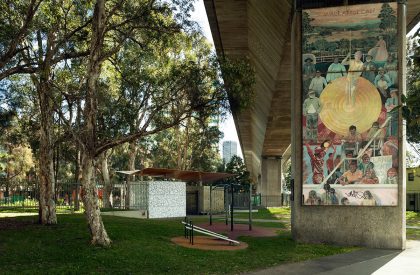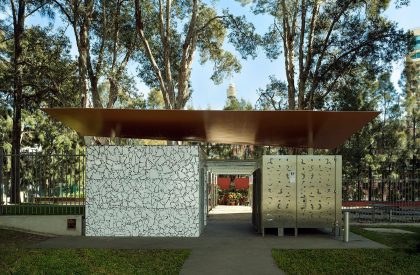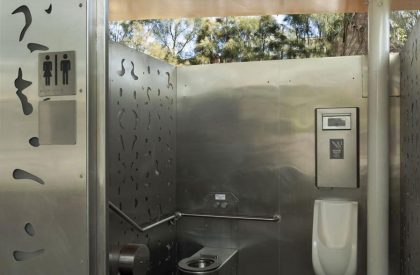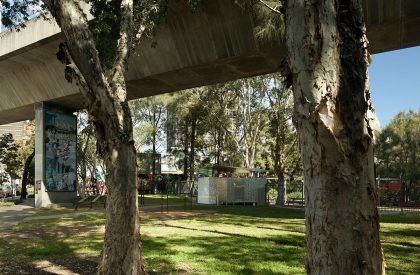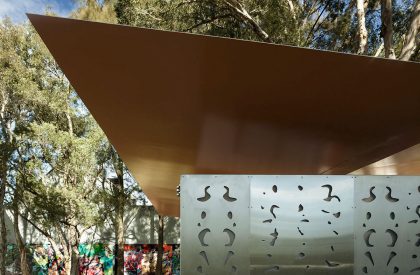Excerpt: Bourke Street Park is an architectural project designed by Chris Elliott Architects in Australia. A new play area with colourful paving and structures help to create a lighter, brighter, more colourful and useful park for the local residents and their children. A community garden with a pergola, potting area and storage area are also a part of the new park.
Project Description
[Text as submitted by architect] Bourke Street Park, like Walla Mulla Park was small and derelict. It was dirty, gloomy and unattractive. Still, the railway viaduct provided shelter and hence both parks had become a favoured sleeping and hangout places for Sydney’s burgeoning homeless community. Everyone wanted something done to improve the parks but the council had to walk a tightrope between the demands of the irate residents and the needs and desires of the local homeless community that used the parks 24 hours a day.
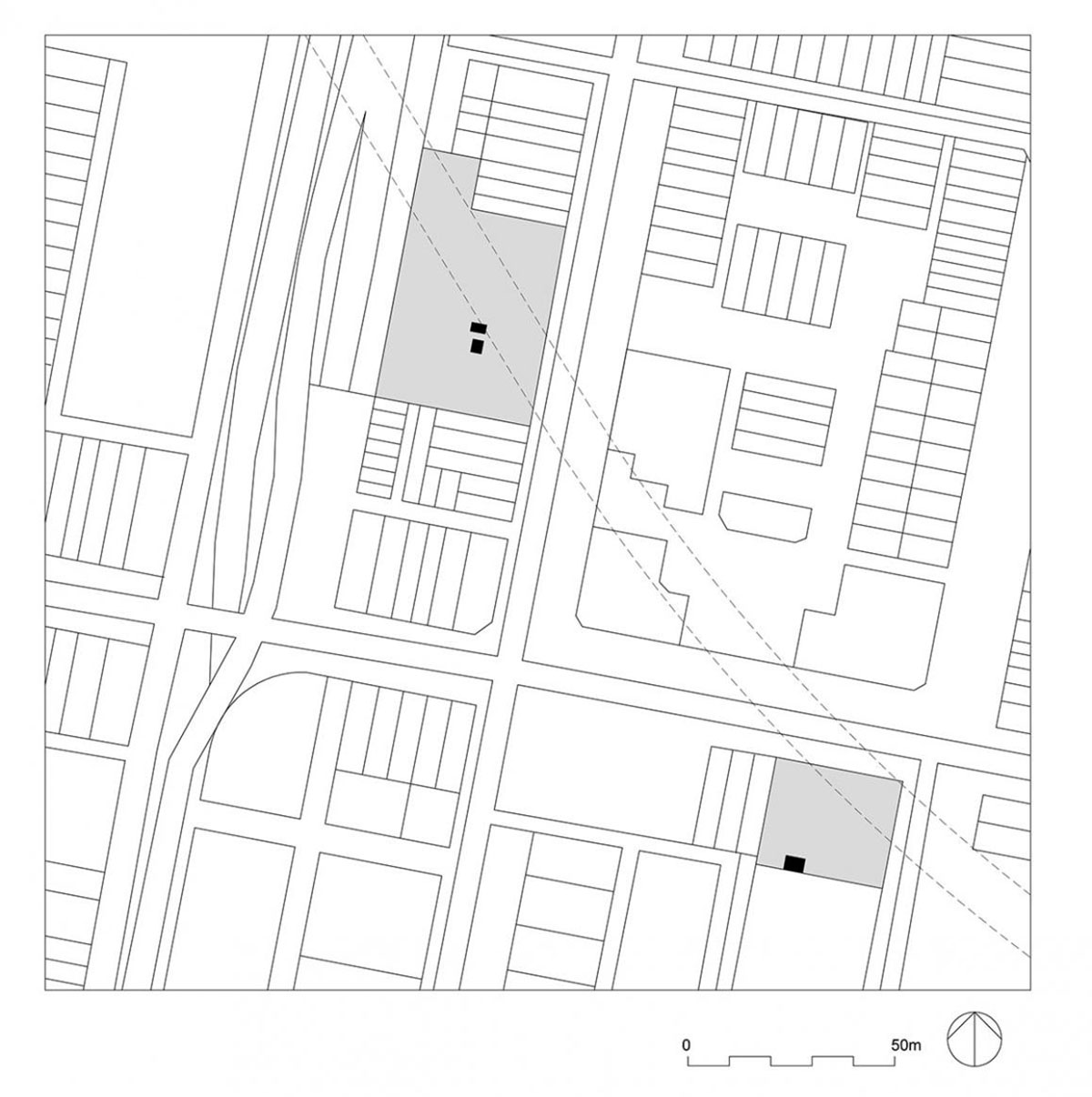
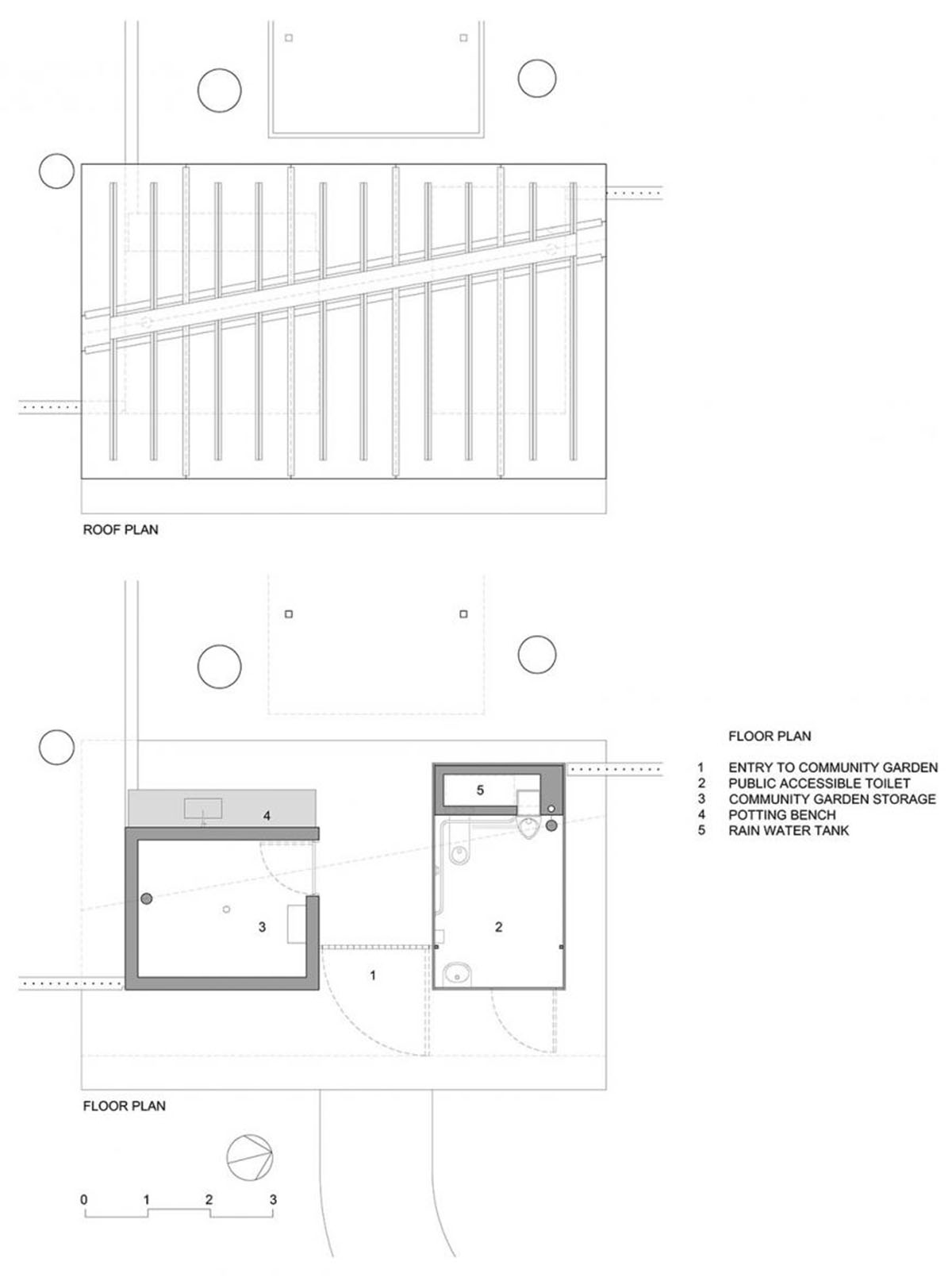
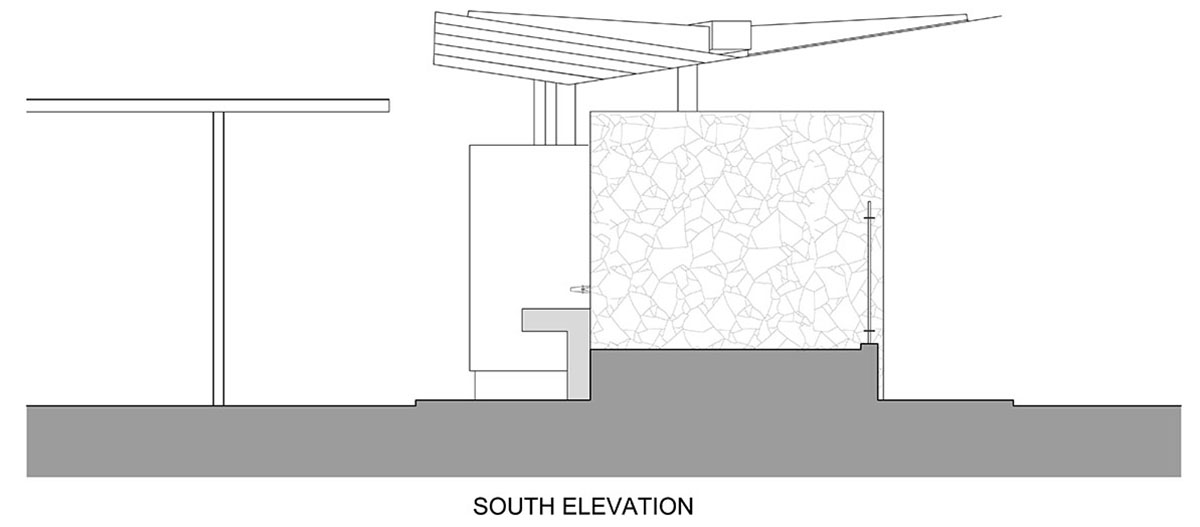
The siting of the Bourke Street amenities block was constrained by the viaduct (it couldn’t be under it), the community garden and some existing trees that were to be preserved. Its layout was generated by the need to provide an entrance to the garden, an accessible toilet and an storage room and potting bench and trough for the gardeners. The roof is a 6mm thick steel folded plane supported by just two circular steel posts. It sweeps up to allow in the air and light.
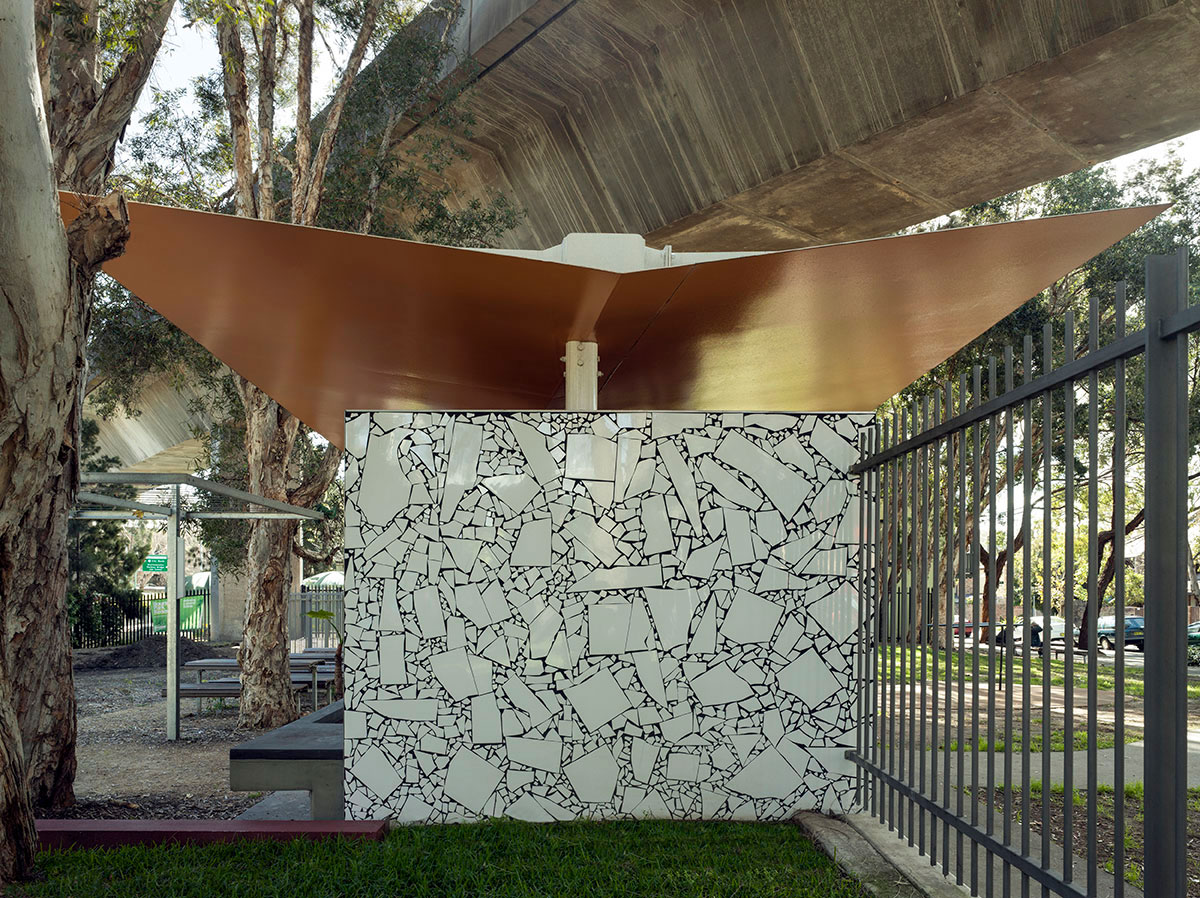
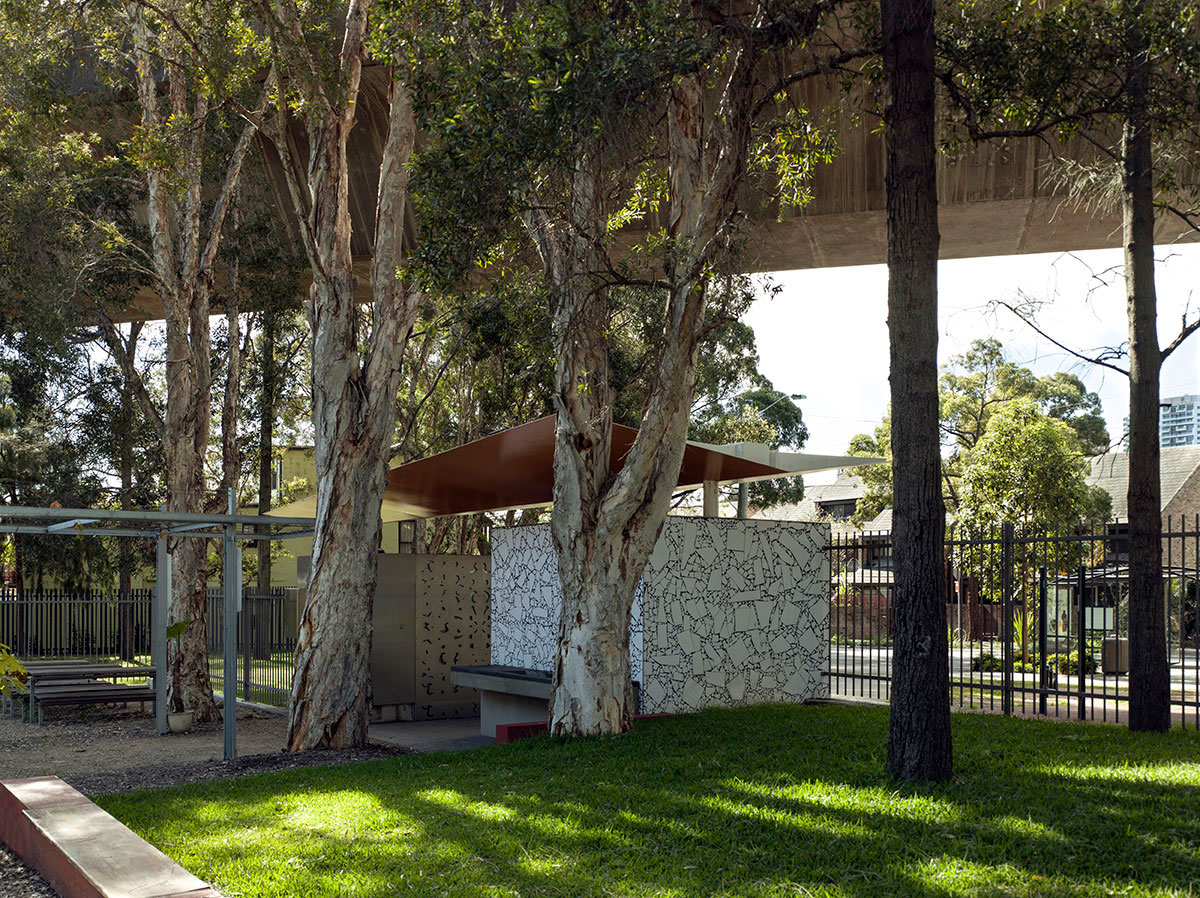
A new play area with colourful paving and structures help to create a lighter, brighter, more colourful and useful park for the local residents and their children. Grassy areas have been provided, allowing people to sunbake, relax or sleep on a good day. A community garden with a pergola, potting area and storage area are also a part of the new park.
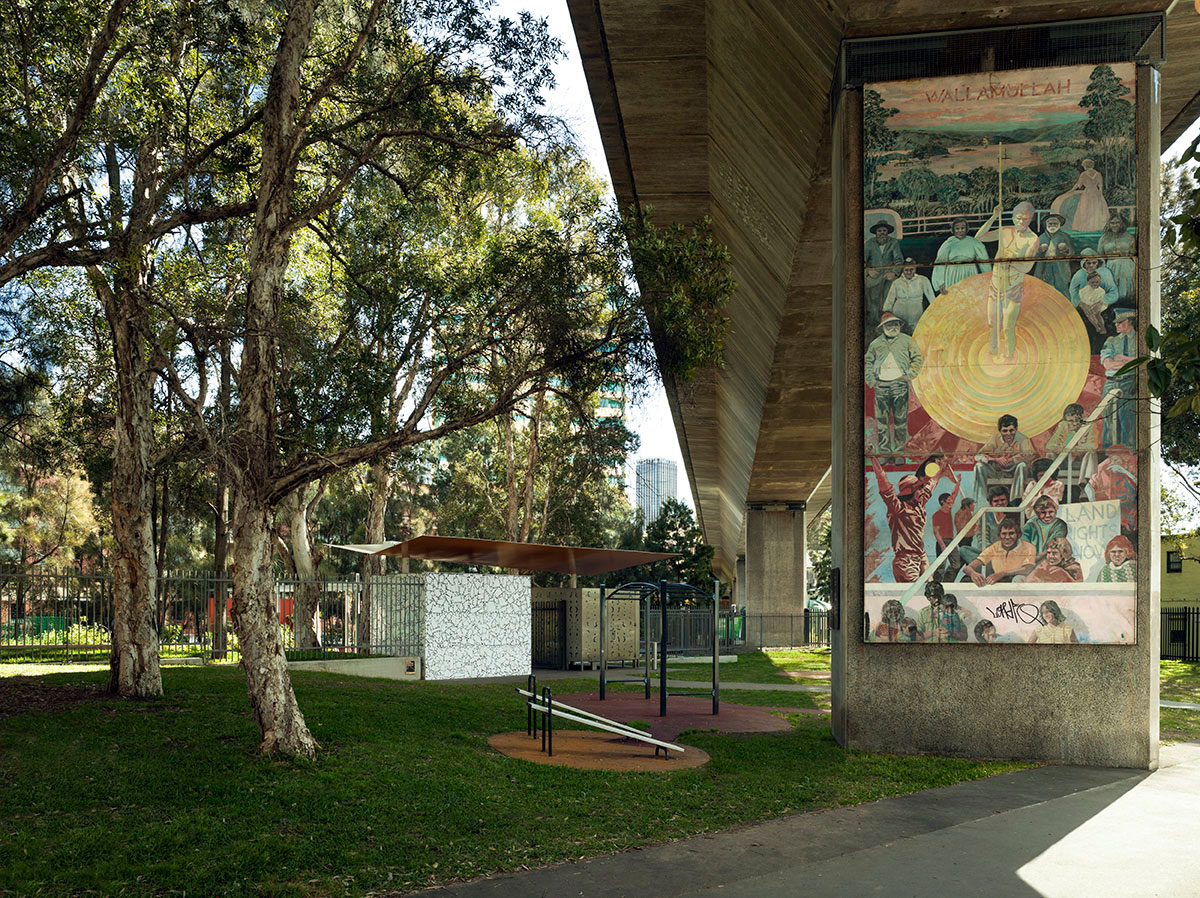
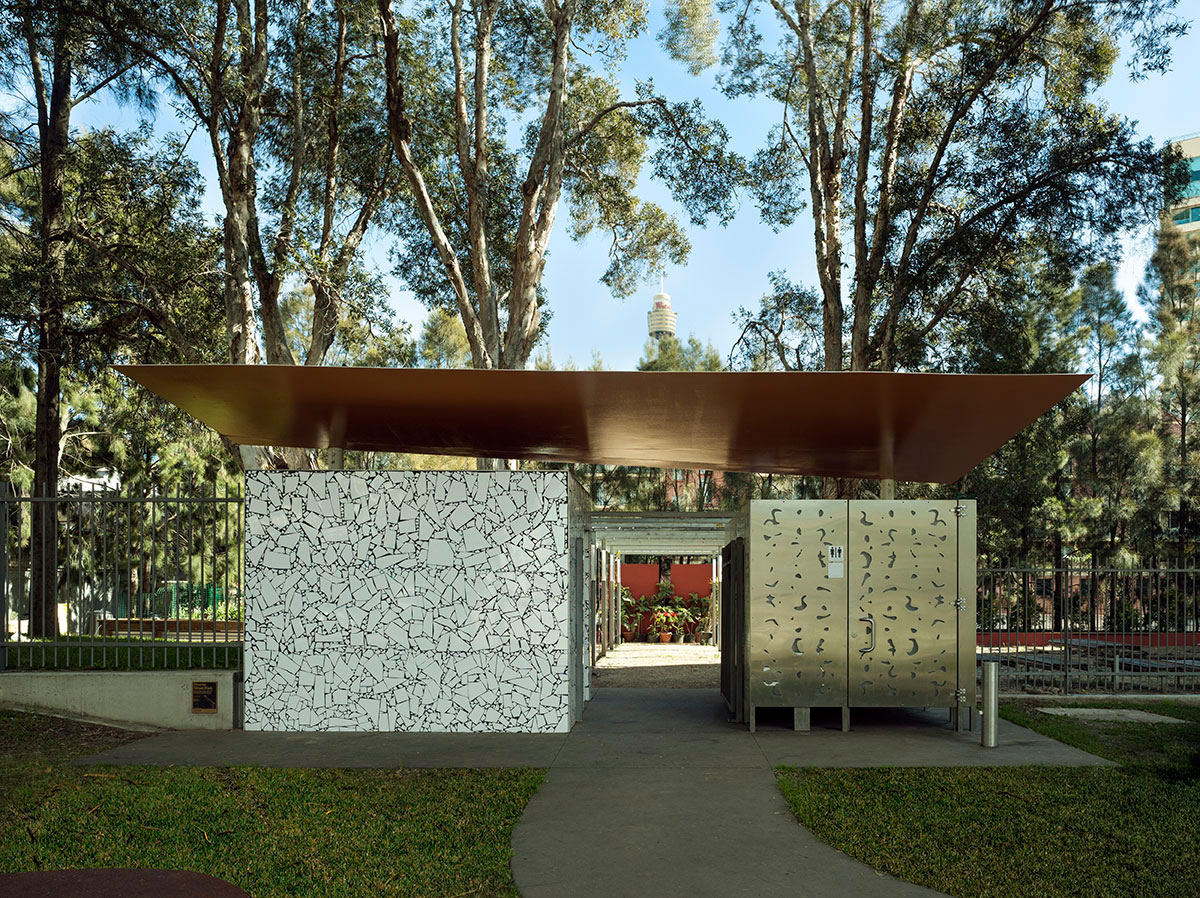
Drains, pits and other places where drugs could easily be concealed have all been eliminated, the water all drains naturally to the street. The construction of the amenities block is simple. It had to be robust, easy to clean and durable. We opted for concrete block walls A new play area with colourful paving and structures help to create a lighter, brighter, more colourful and useful park for the local residents and their children. Grassy areas have been provided, allowing people to sunbake, relax or sleep on a good day. A community garden with a pergola, potting area and storage area are also a part of the new park , and a very thin steel roof – with no structural thickness – just the 6mm thickness of the sheet steel itself.
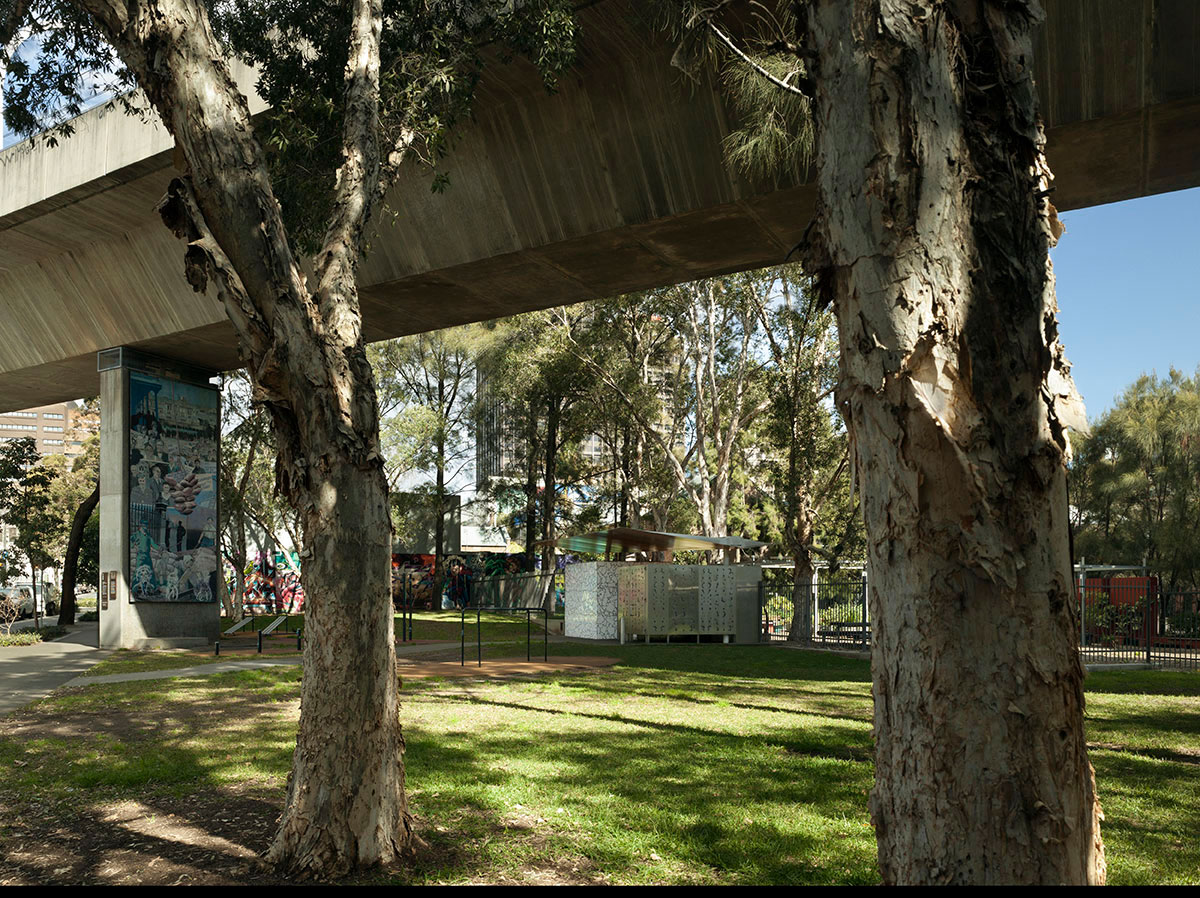
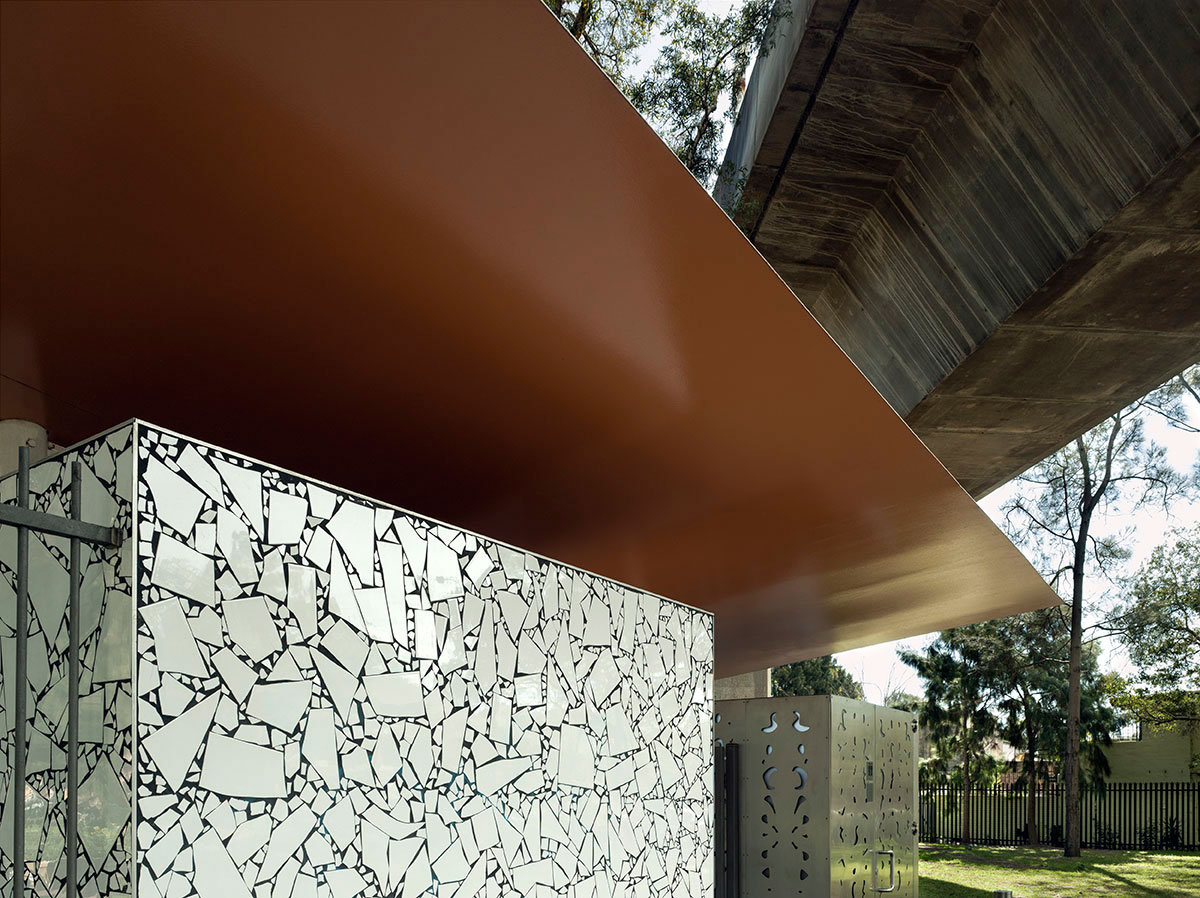
My own experience of public toilets is that more often than not they are dark, dank, and smelly – in a word “disgusting”. So, my thought was to let as much light and air into these facilities as possible. The solution was to create walls of a height that would provide adequate privacy, but then to have a much higher roof – allowing air, sunlight and rain to penetrate using nature to clean and aerate the space. The walls are lined with broken tiles – which are tough, difficult to graffiti, easy to repair and in a way, an apt metaphor.
