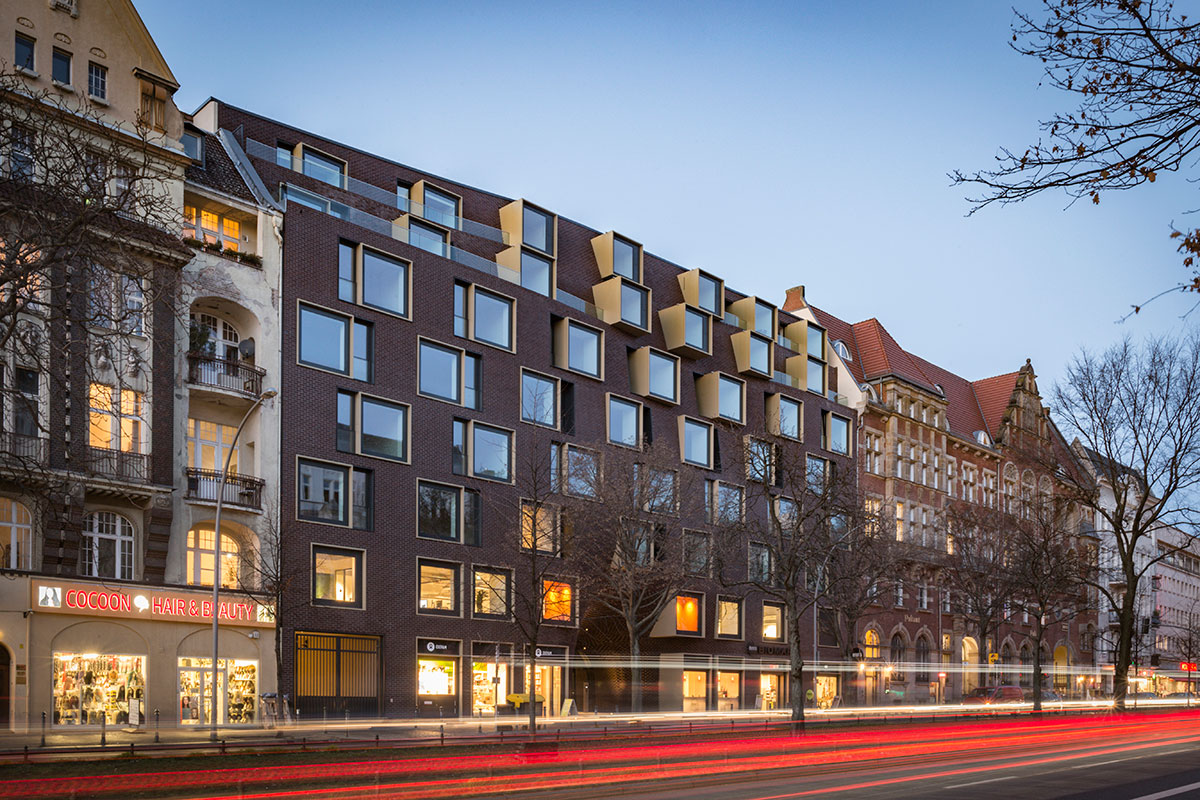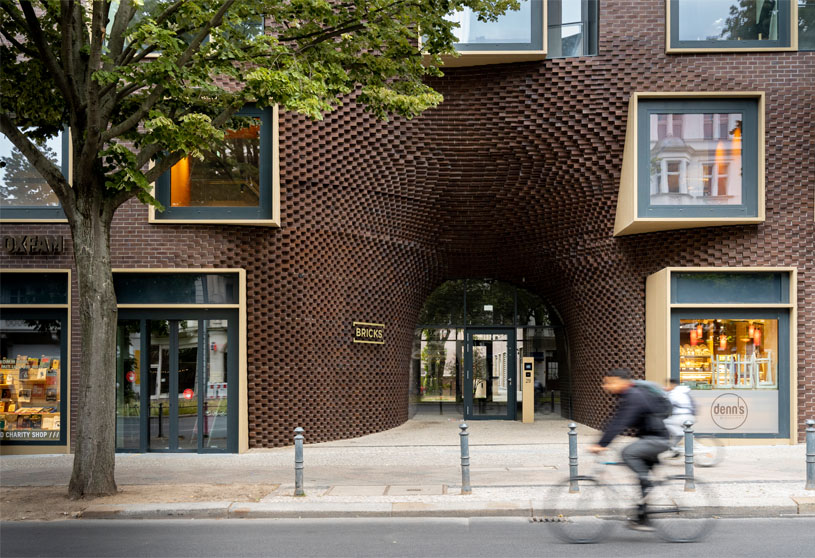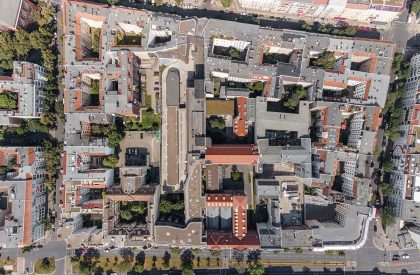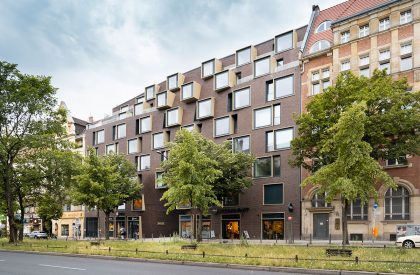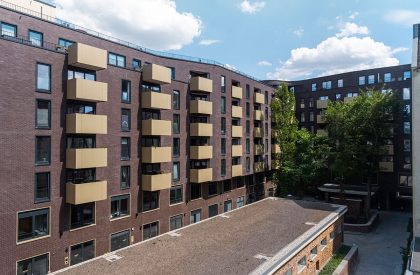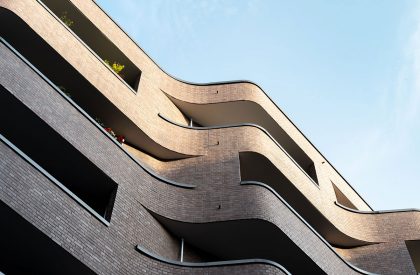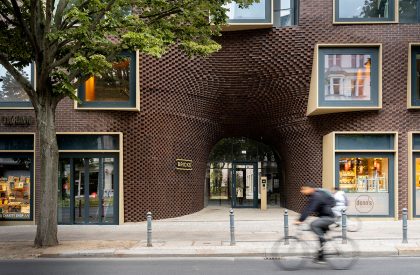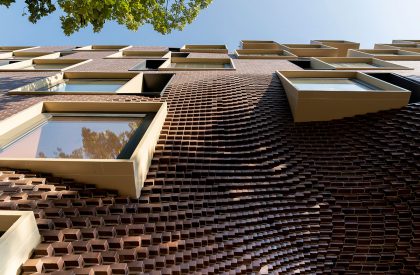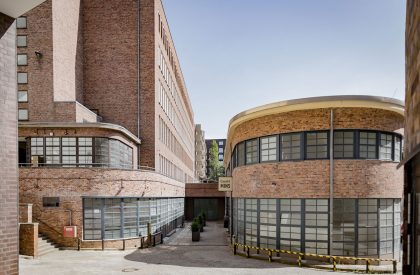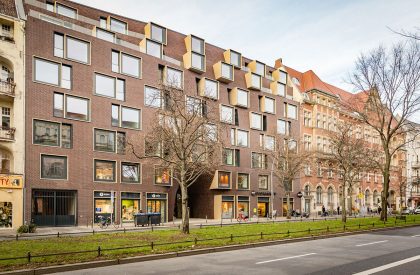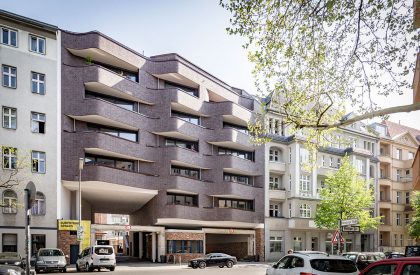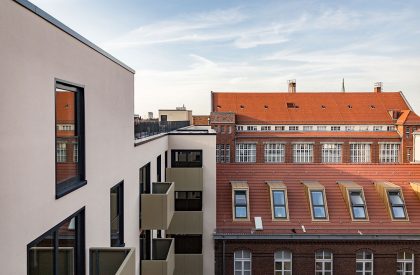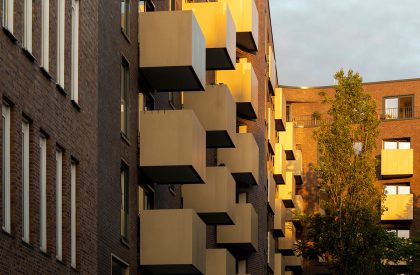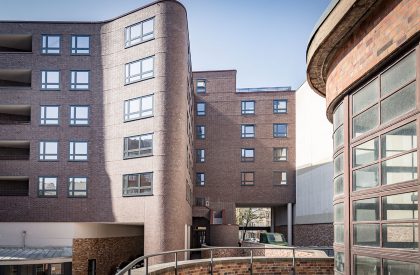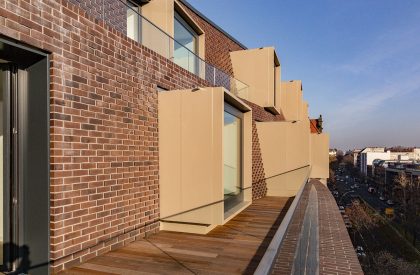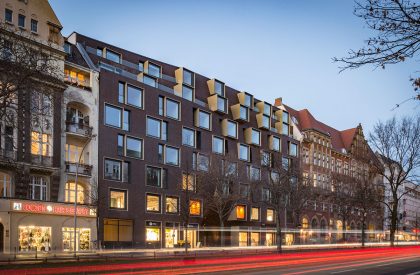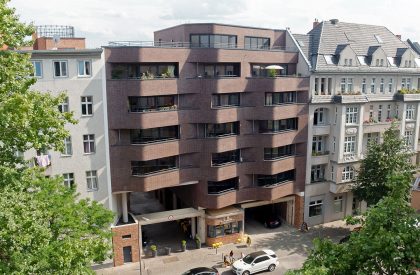Excerpt: Bricks is a commercial revitalization project designed by the architectural firm GRAFT. The firm revitalized the historical post office premises, expanding it with two new buildings and converting the original rooftops for commercial purposes. Thus a 32,000m² modern ensemble accessible to the public was created, comprising offices, restaurants, retail outlets and apartments. The interventions in the structure of the historically protected rooftops serve to preserve the building, and its ongoing utilization contributes to the identity of the Berlin district.
Project Description
[Text as submitted by architect] On the Hauptstrasse in Berlin, Schöneberg GRAFT revitalized the historical post office premises, expanding it with two new buildings and converting the original rooftops for commercial purposes. Thus a 32,000m² modern ensemble accessible to the public was created, comprising offices, restaurants, retail outlets and apartments. The area around the building complex is one of the busiest residential districts in the city, with restaurants and shops as magnets as well as green spaces within walking distance. The Hauptstrasse connects southwest Berlin with the city centre and enjoys great popularity.
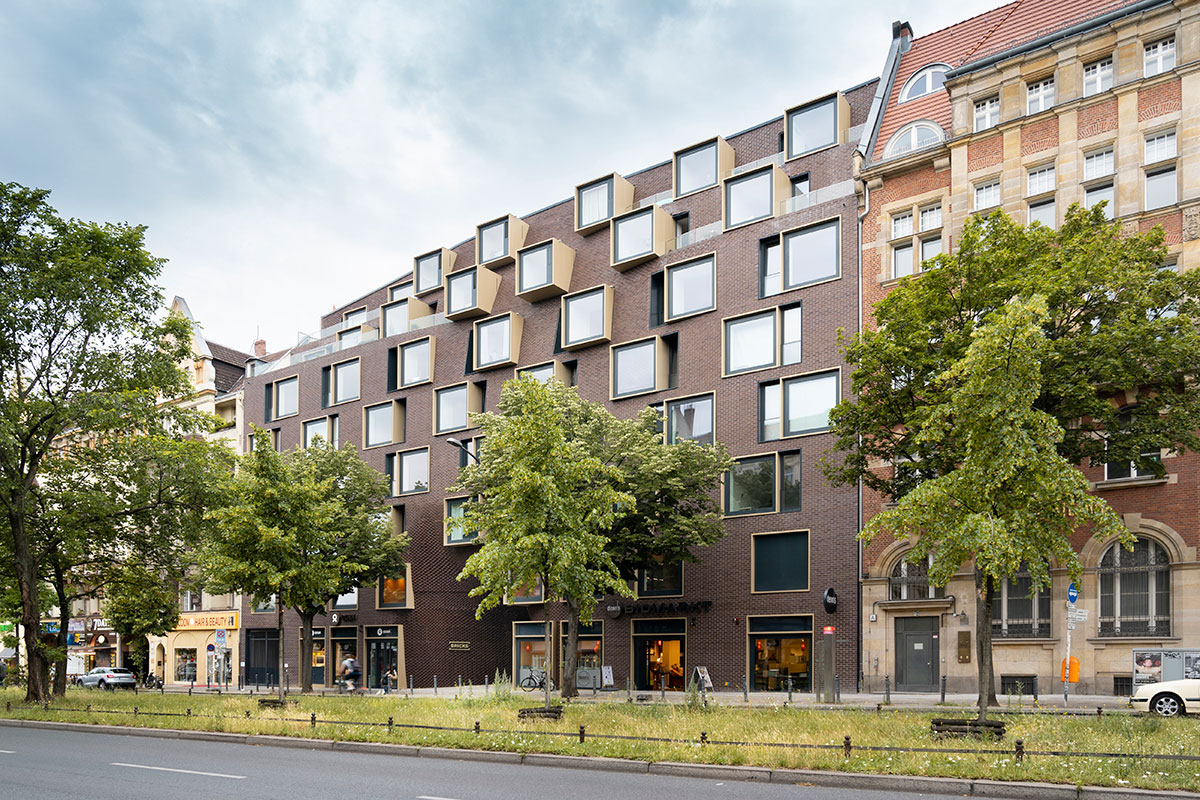
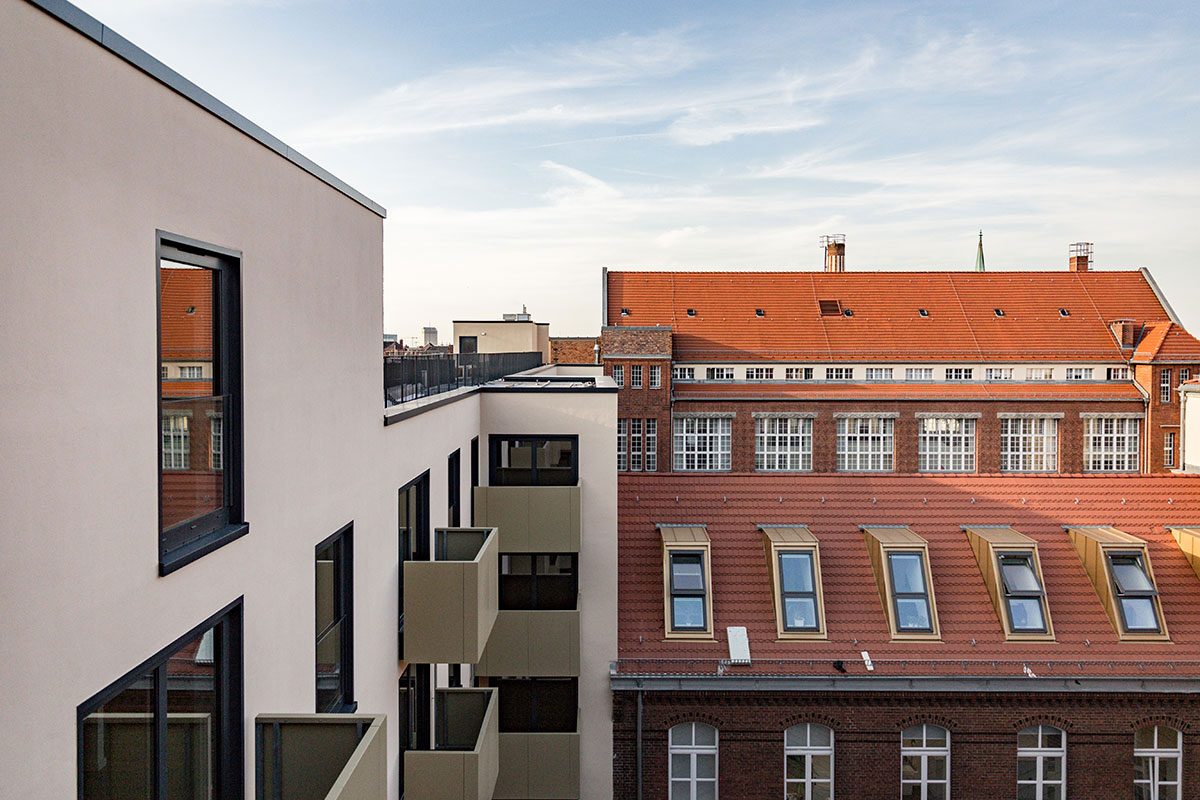
The buildings of the post office, protected as historical monuments, are spread over approximately 11,700m². The existing buildings divide the area into several inner courtyards, all of which have been upgraded while retaining their original commercial character. The different buildings are distinguished by their character resulting from their development throughout the decades. In accordance with the existing building structure, the previously unused rooftops were renovated by GRAFT according to the historical model and in compliance with the regulations for protecting historical monuments.
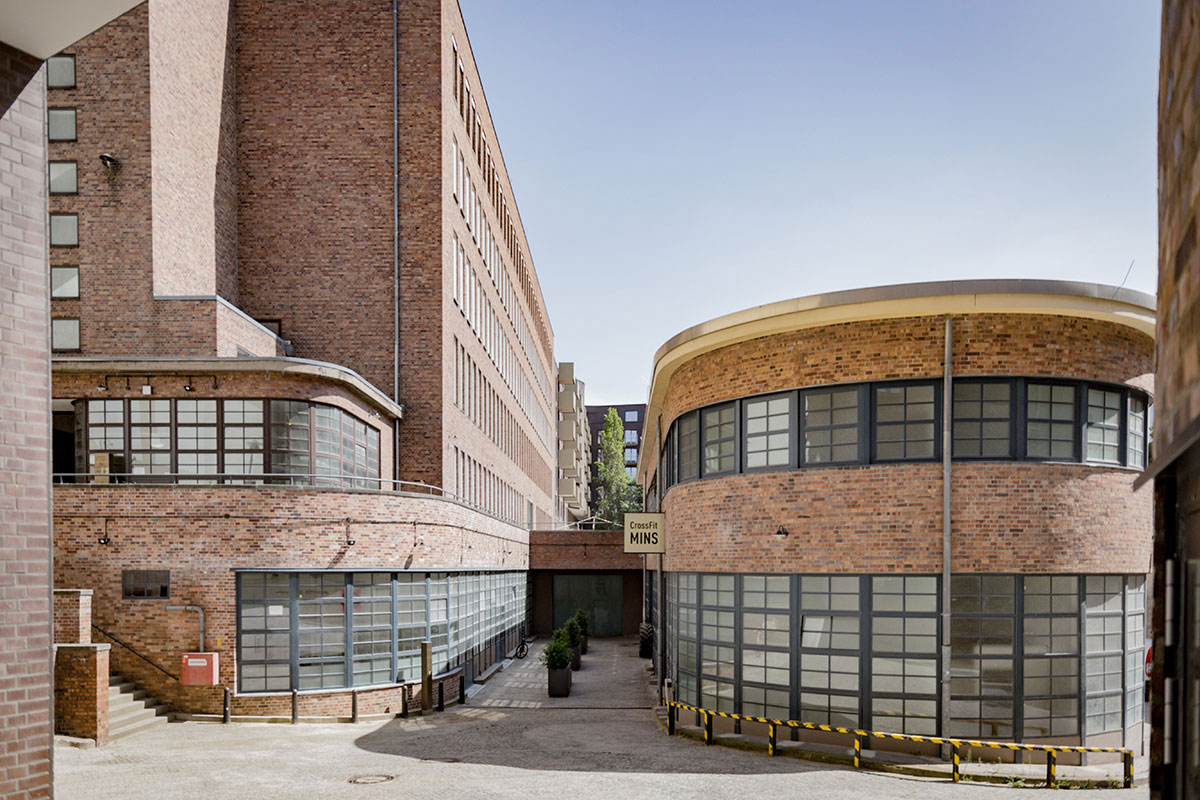
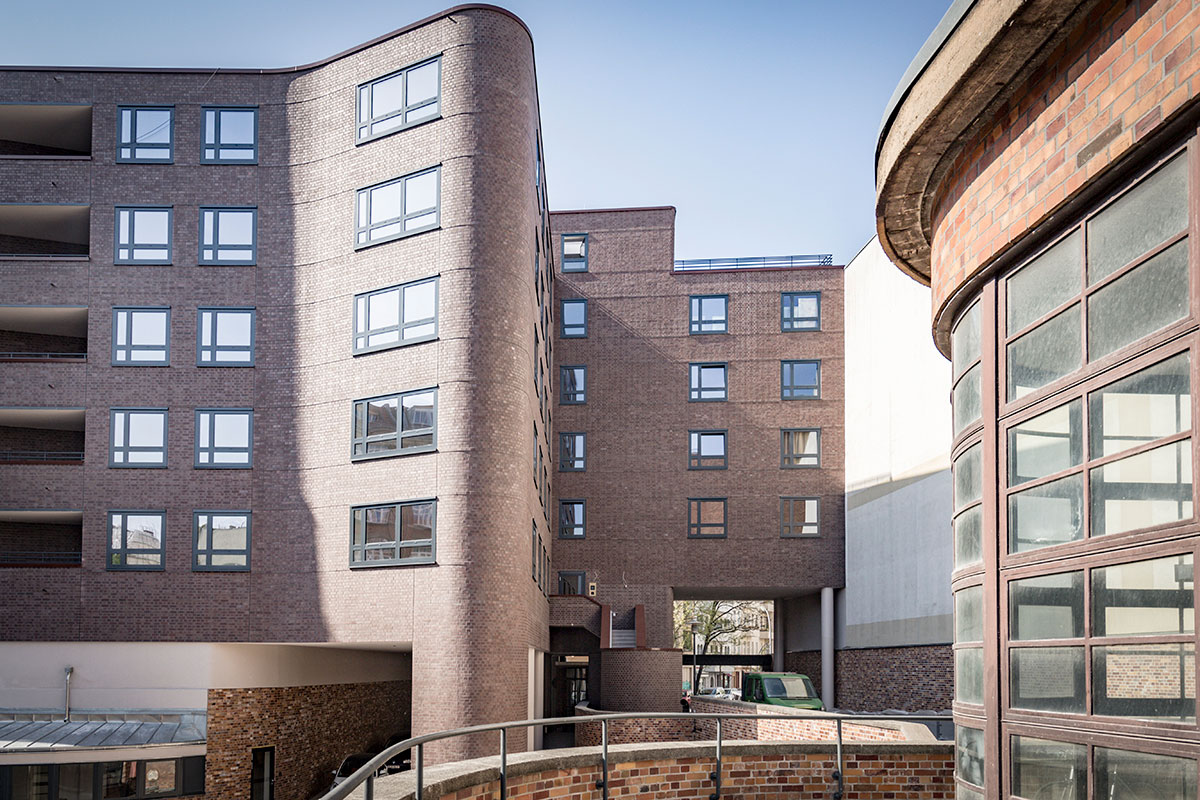
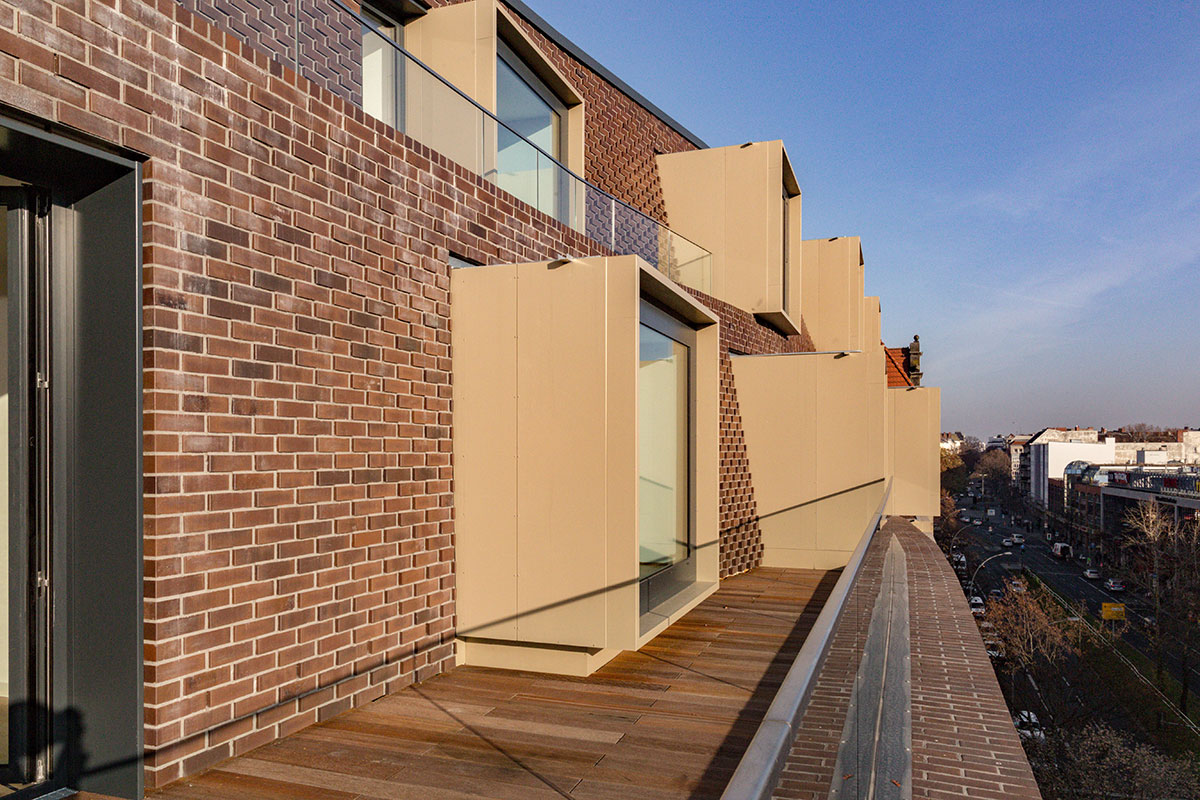
The roofs were fitted with additional windows, while the striking roof gables were kept to provide the interior with a homey atmosphere. All commercial units are barrier-free. The interventions in the structure of the historically protected rooftops serve to preserve the building, and its ongoing utilization contributes to the identity of the Berlin district. The new buildings were also equipped with brick facades to blend into the historical ensemble whilst adopting and expanding the tradition of the historically protected structures. In the style of historical courtyard passages, the building was given spacious access from the Hauptstrasse into the internal courtyard. Utilizing cutting-edge technology, brickwork and geometry, historical monument and the parametric design strategies of the 21st century were artfully combined.
