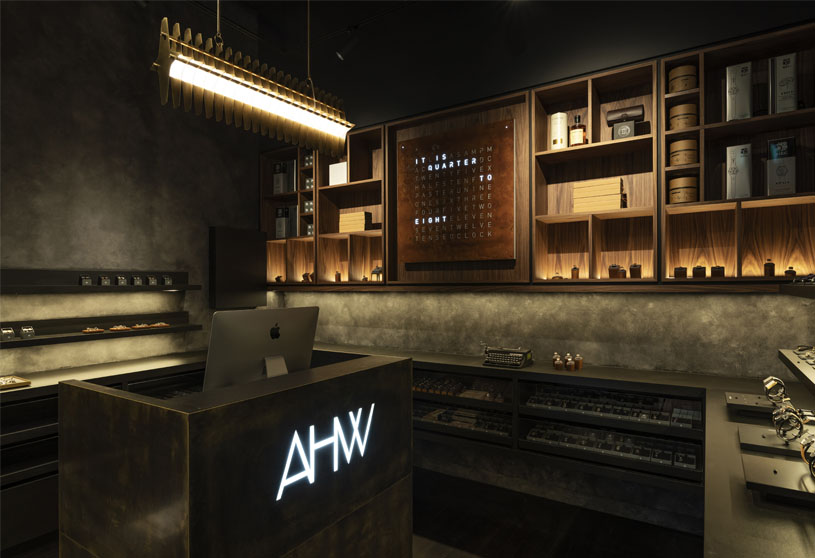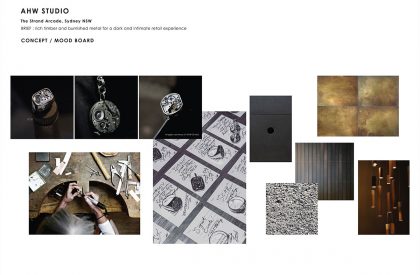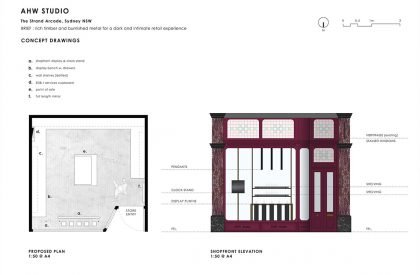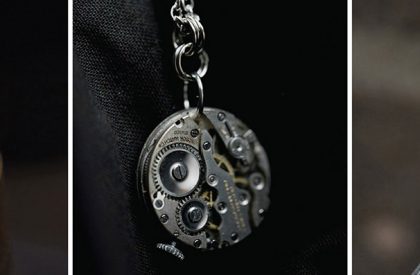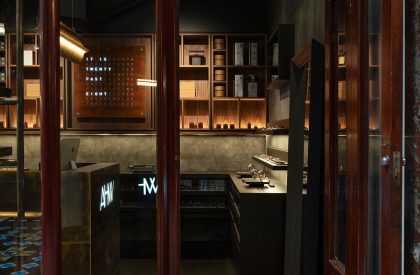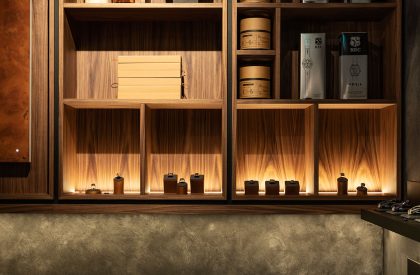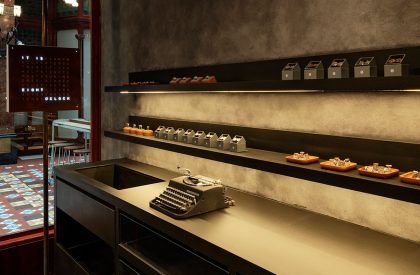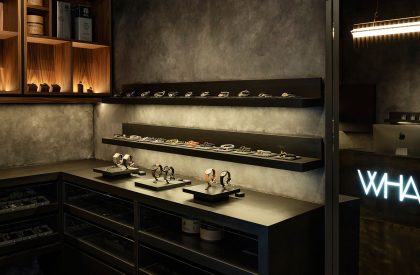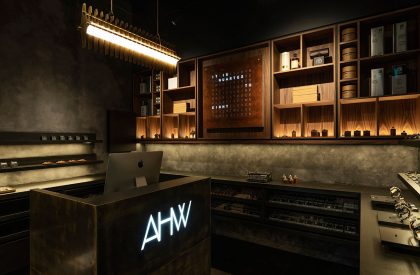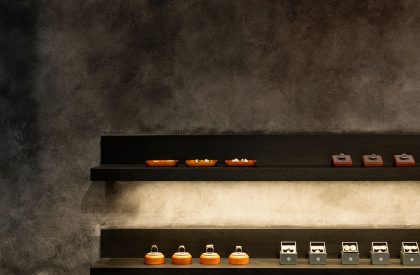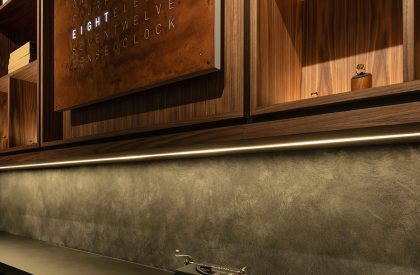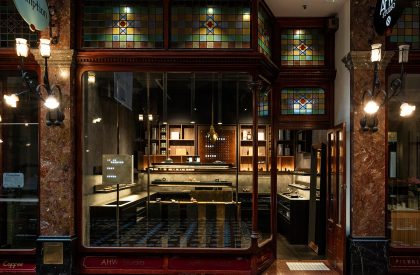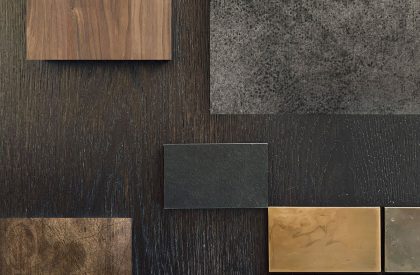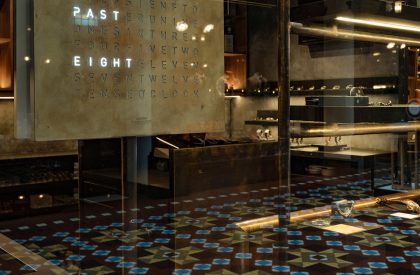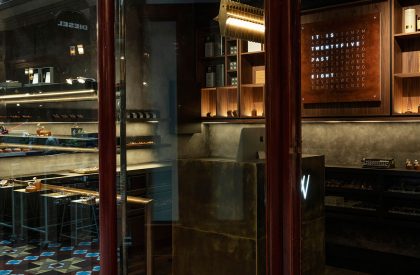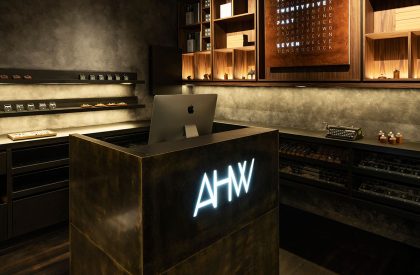Excerpt: AHW Studio is a retail design by interior design firm INK interior Architects that challenges the store aesthetic with mood lighting, shadow play, intimacy and warmth. The product became a springboard for the initial finishes’ palette and conceptual beginnings of the project. Aged brass also carries the brand ethos into the built space as AHW Studio are steadfast in celebrating the beauty of imperfections. The materiality of the store directly reflects the tactility of the product.
Project Description
[Text as submitted by architect] A bespoke jewellery brand that celebrates horology, the art of making clocks and watches. We champion finishes such as rich timber, burnished metal and heavy texture for a great result. The traditional jewellery store aesthetic is challenged with mood lighting, shadow play, intimacy and warmth.
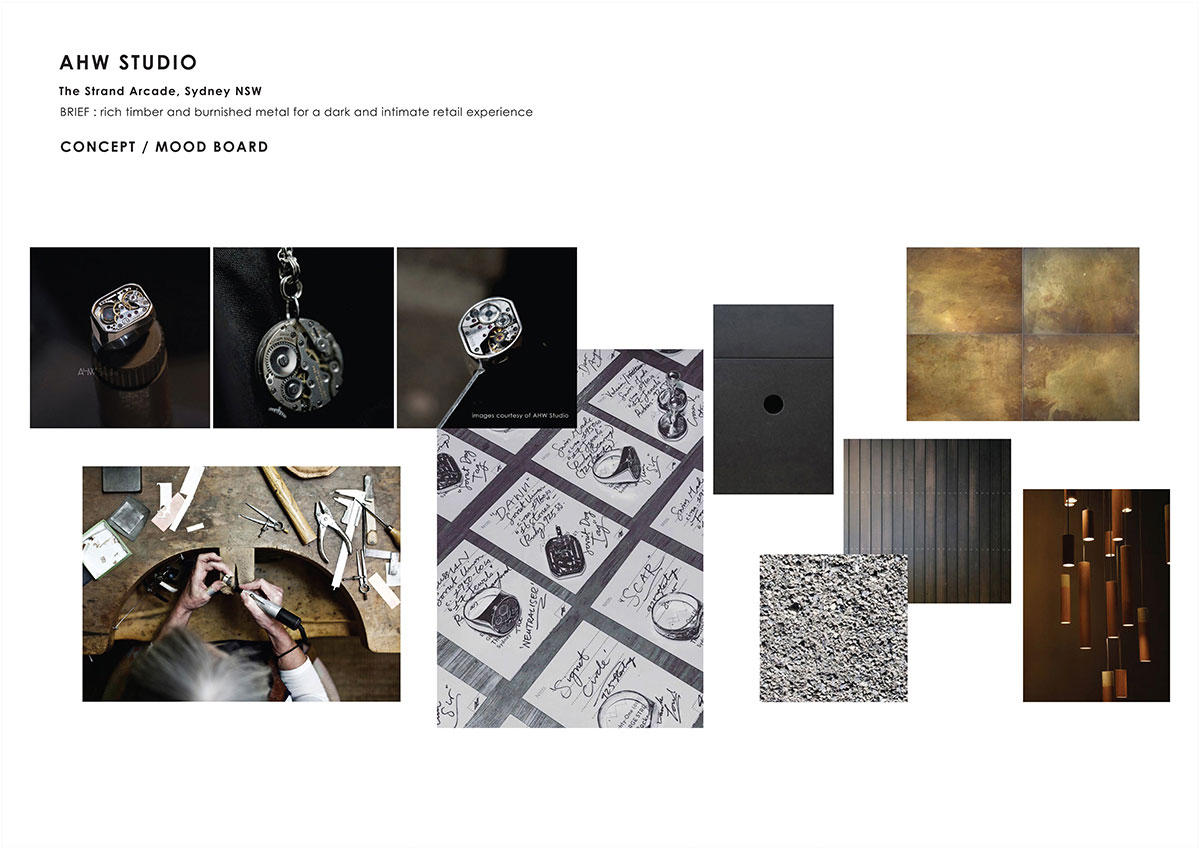
What began as a humble stall at The Rocks markets has grown into a thriving, 3rd generation family business. Vintage watches are sourced worldwide and repurposed into unique jewellery pieces such as rings, pendant necklaces, and cufflinks. The product became a springboard for the initial finishes’ palette and conceptual beginnings of the project. We specify black Paperock board, made from layers of compressed paper. Aged brass also carries the brand ethos into the built space as AHW Studio are steadfast in celebrating the beauty of imperfections. The materiality of the store directly reflects the tactility of the product.
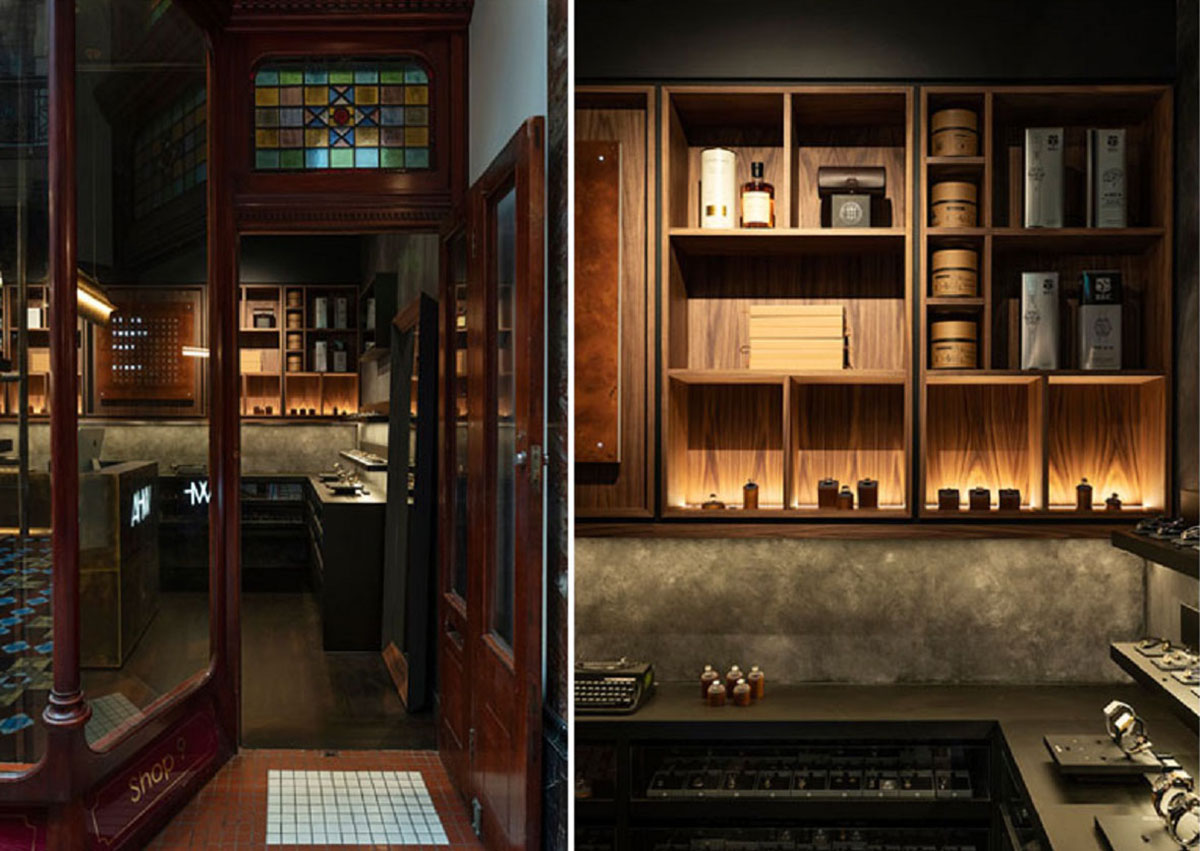
The 15sqm space is located on the ground floor of Sydney’s iconic Strand Arcade building. With a small footprint, we ensured ample display and storage could service the brand’s needs. Eye-level displays are clean and straightforward, where key pieces are showcased thoughtfully. The lighting is focused on drawing attention and highlighting the product, which is no more significant than the palm of your hand; the customer is not overwhelmed by choice. Additional stock is placed in the drawers below in lieu of a dedicated storage room. As a result, we step away from the traditional retail approach of bright lights and locked glass cabinets. In contrast, the customer is welcome to explore closely and browse at their leisure.
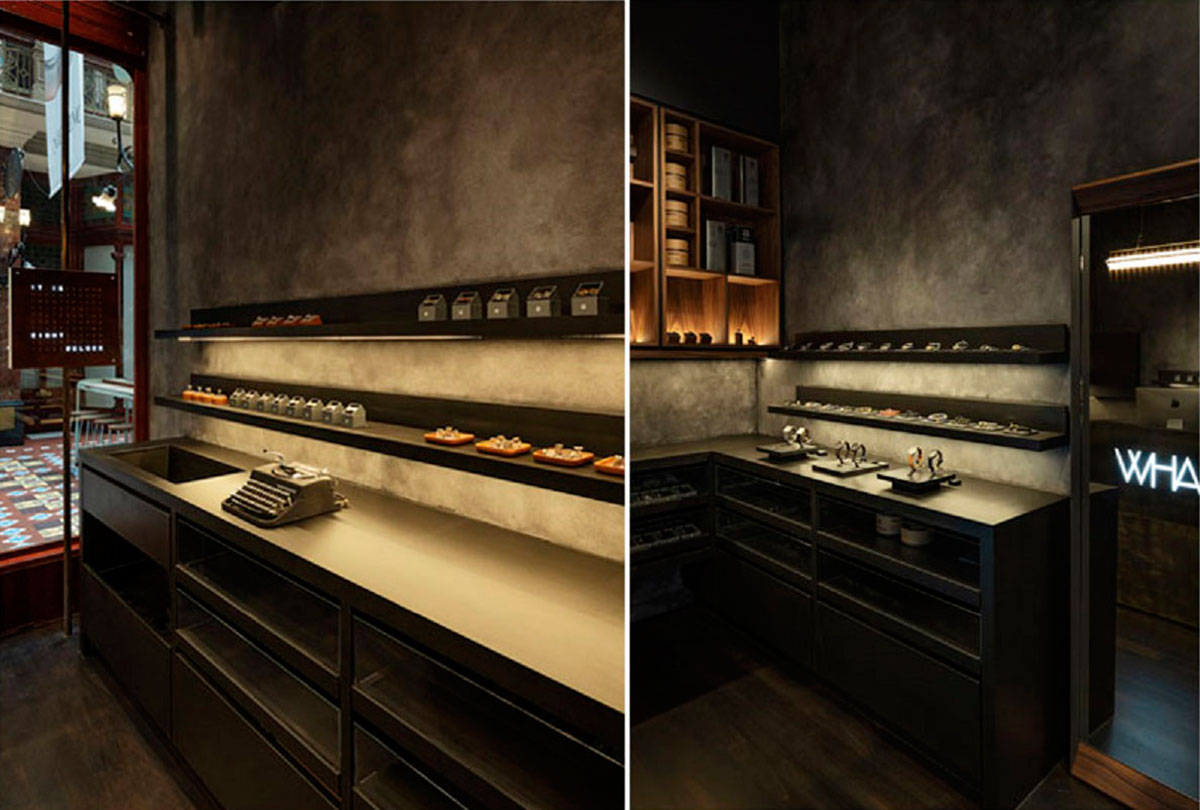
The heritage timber shopfront and the associated display are critical design elements. Aged brass posts span from floor to ceiling and carry floating shelves. The aim was to introduce a refined, unobtrusive structure that would not compete with the heritage timberwork and stained-glass windows. We can pique the interest of passers-by and those who have stopped to peruse.
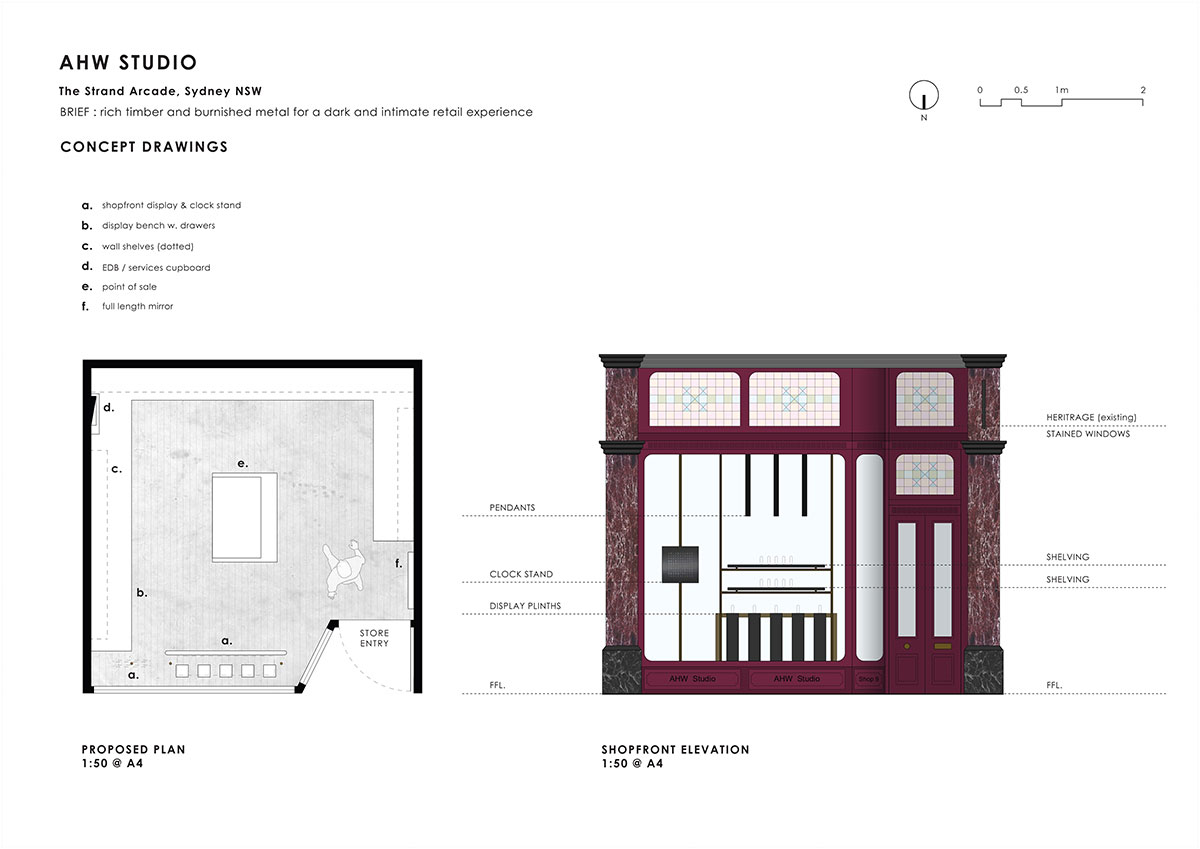
The interior feels lived in and warm with finishes that will only get better with age. Albeit dark and moody, the space feels welcoming. We showcase the product on a micro level, but the bigger picture aesthetic truly captures the ethos of AHW Studio.
