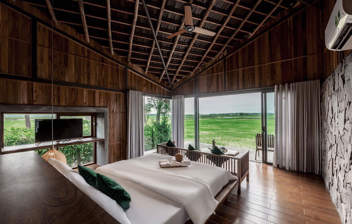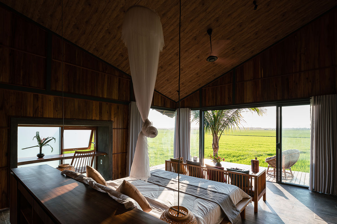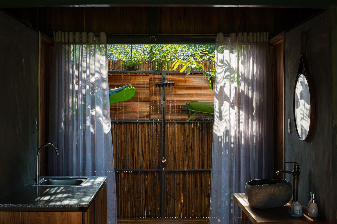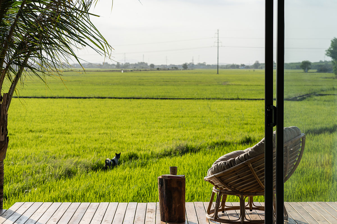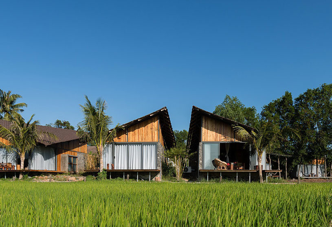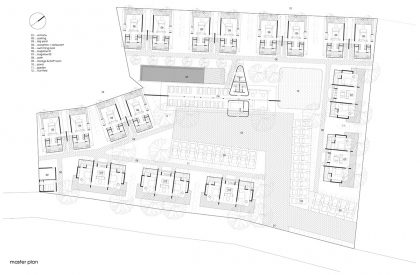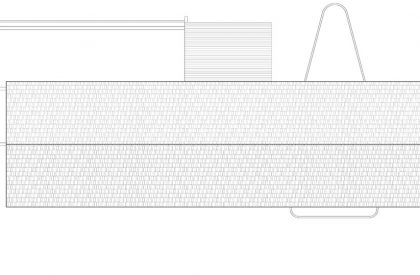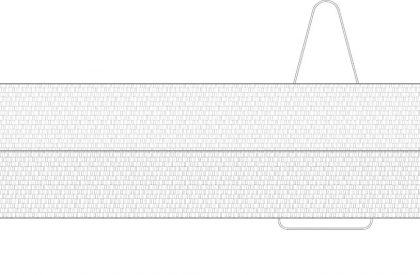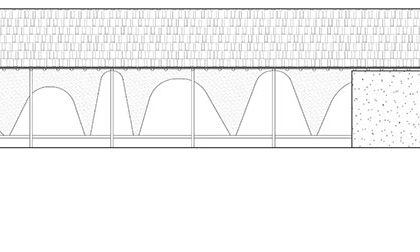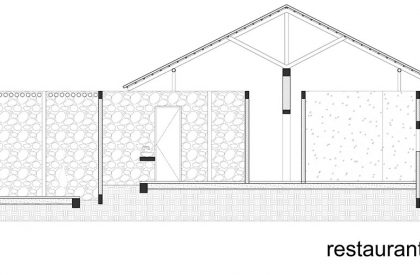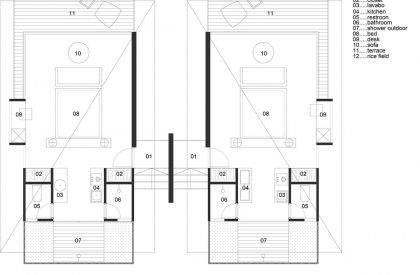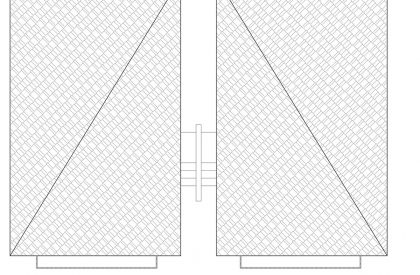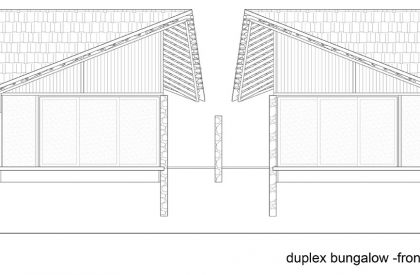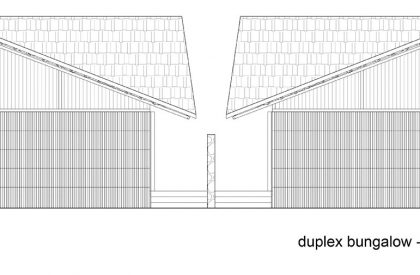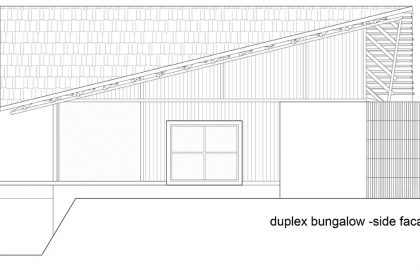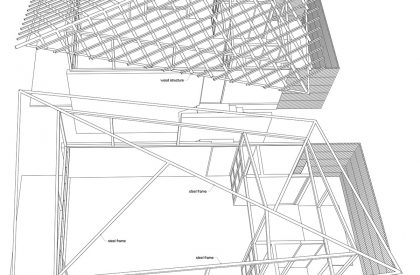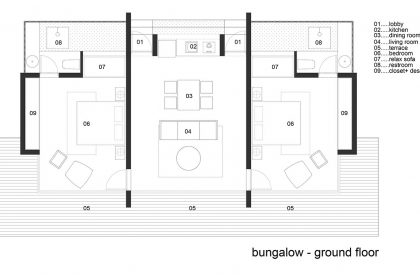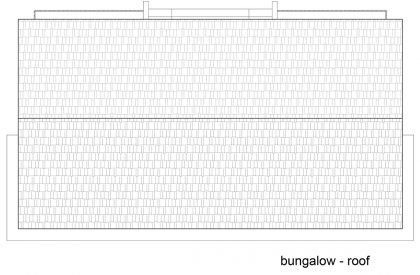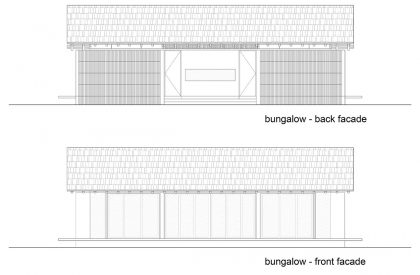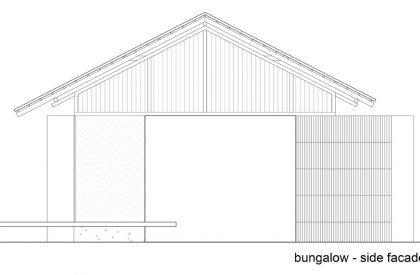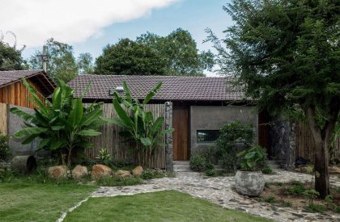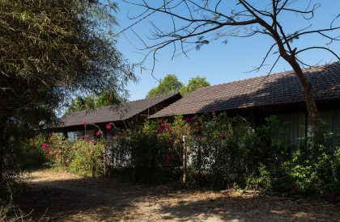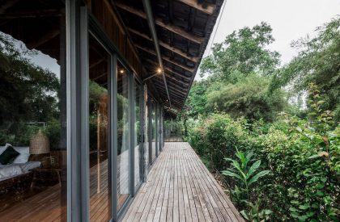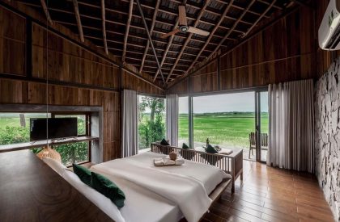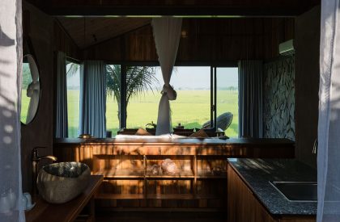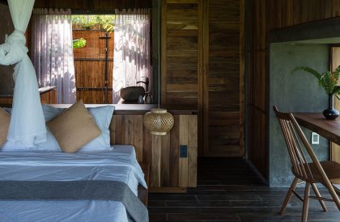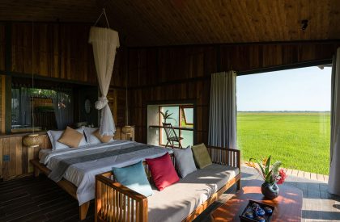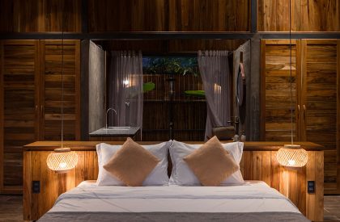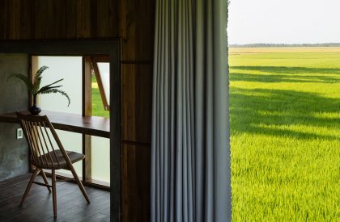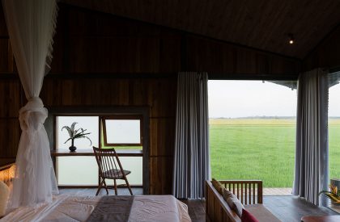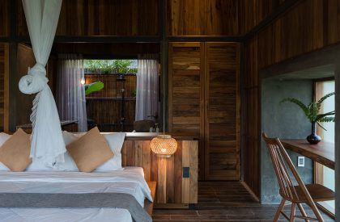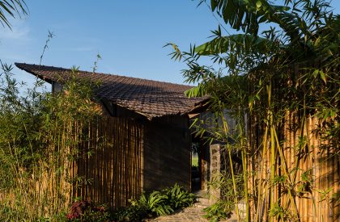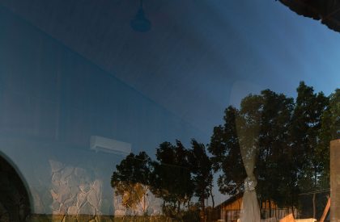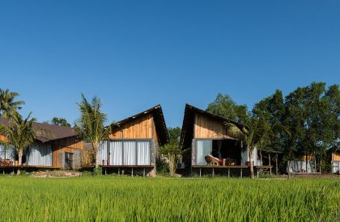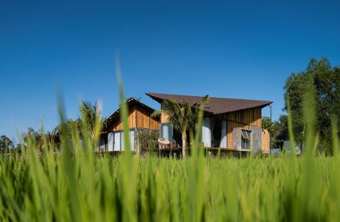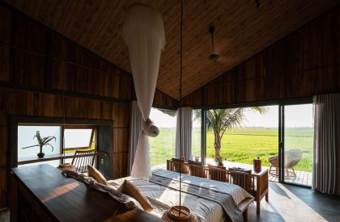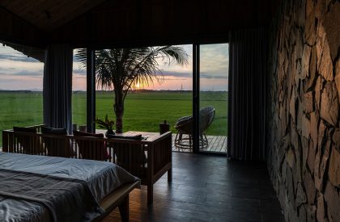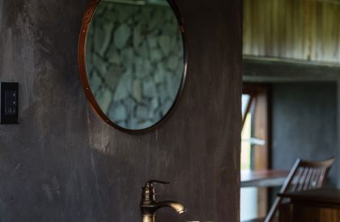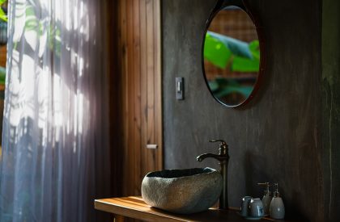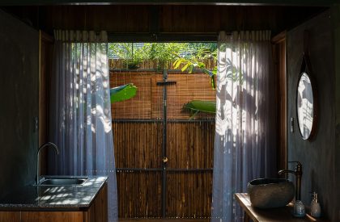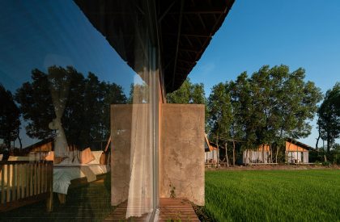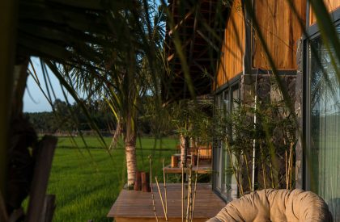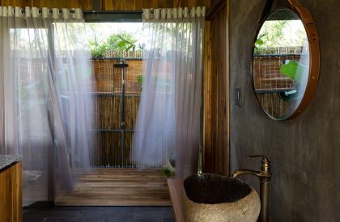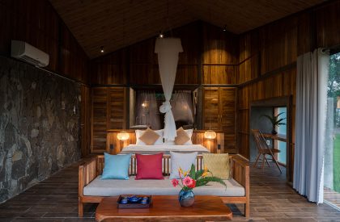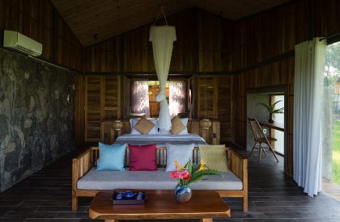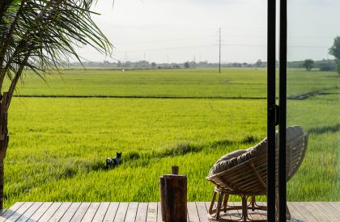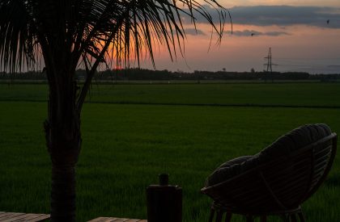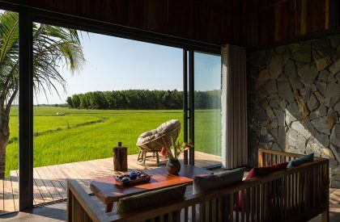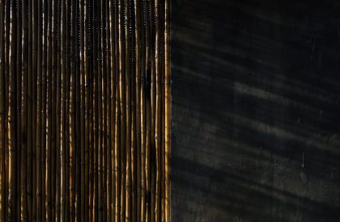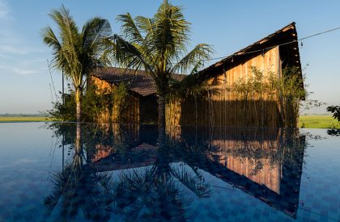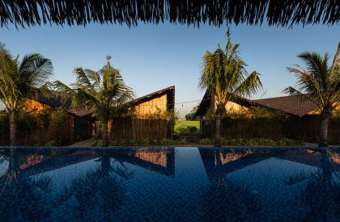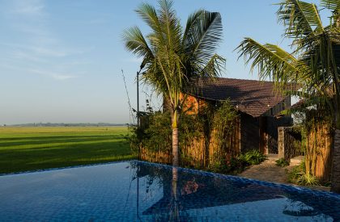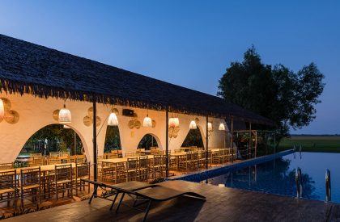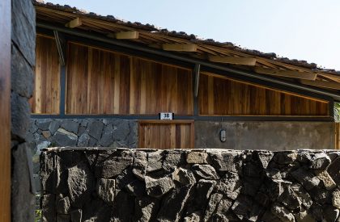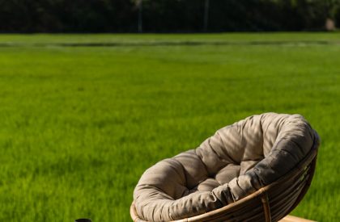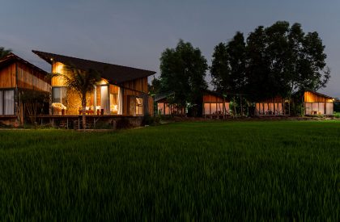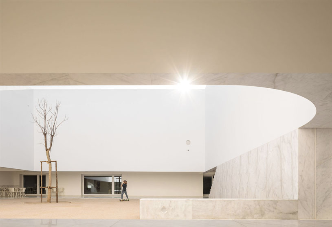Excerpt: The Ruong, designed by the architectural firm H.2, is a place to rest and escape from the city’s hustle and bustle. Use of local material and opening up to the scenery are the two key features of the design. The “Ruong” takes full advantage of the surrounding field scenery to open view, adapt and save costs from local trees like: areca, coconut, sweet potato, lotus, spinach, rice. All details which relate to the old villages such as traditional tile roof, thatched roof, wood purlin, are used in architecture.
Project Description
[Text as submitted by architect] If anyone has ever born and raised in the countryside, it would be impossible to forget the image of peaceful fields in the flowering season with the smell of sweet green rice. That picture is engraved in the mind of architects of H2 like us that are in tune with the owner who is always busy in his own business and wants to find a quiet place to take a rest. So we met and the idea of The “Ruộng” has started since there.
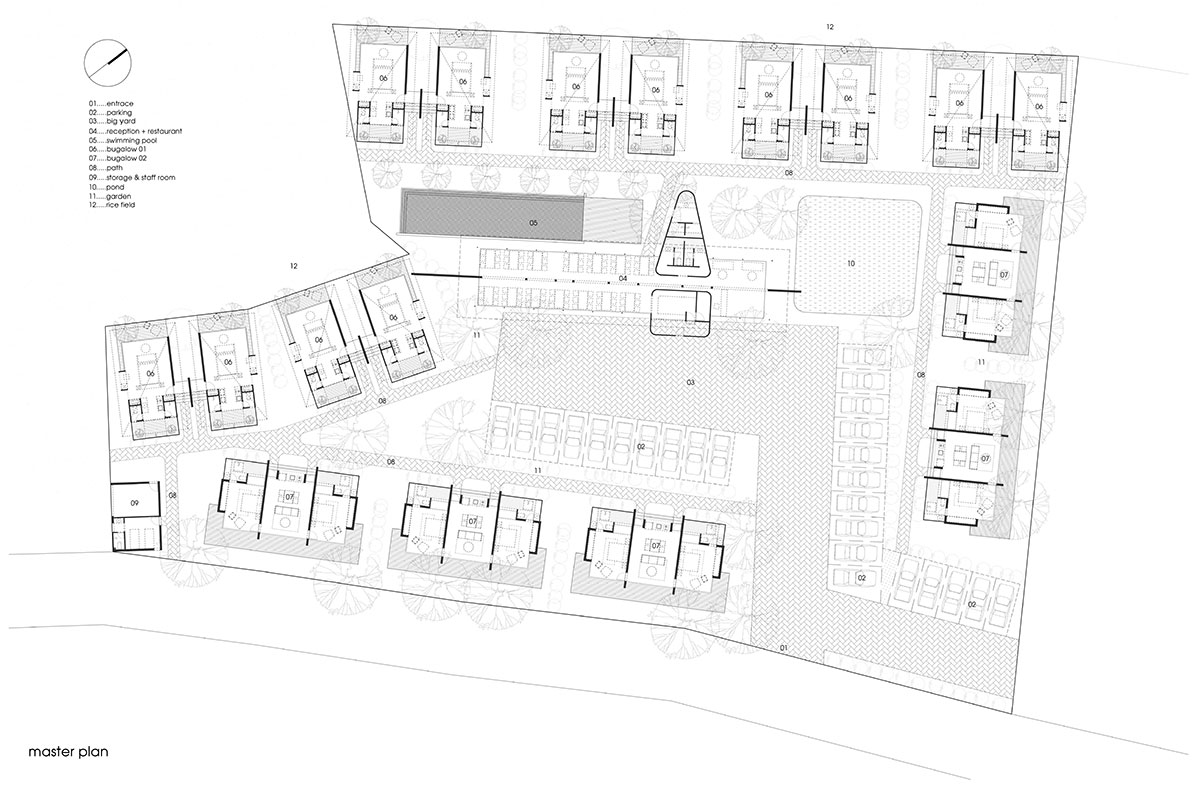
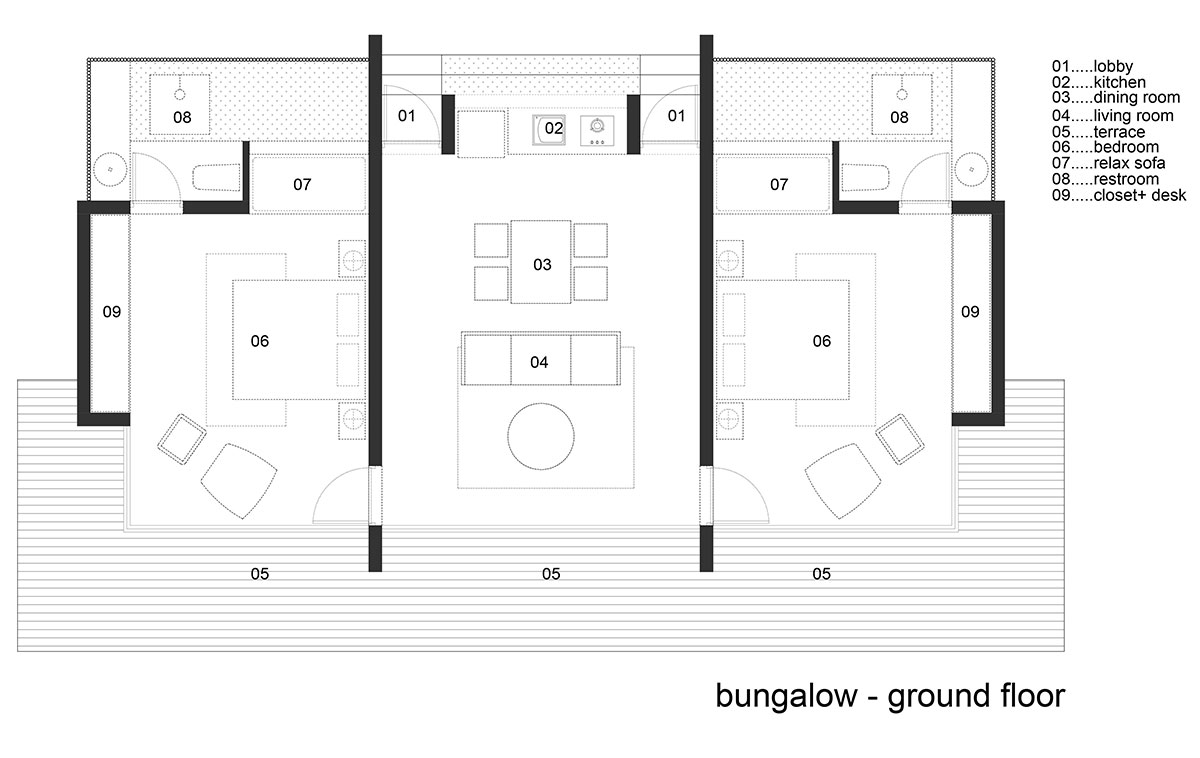
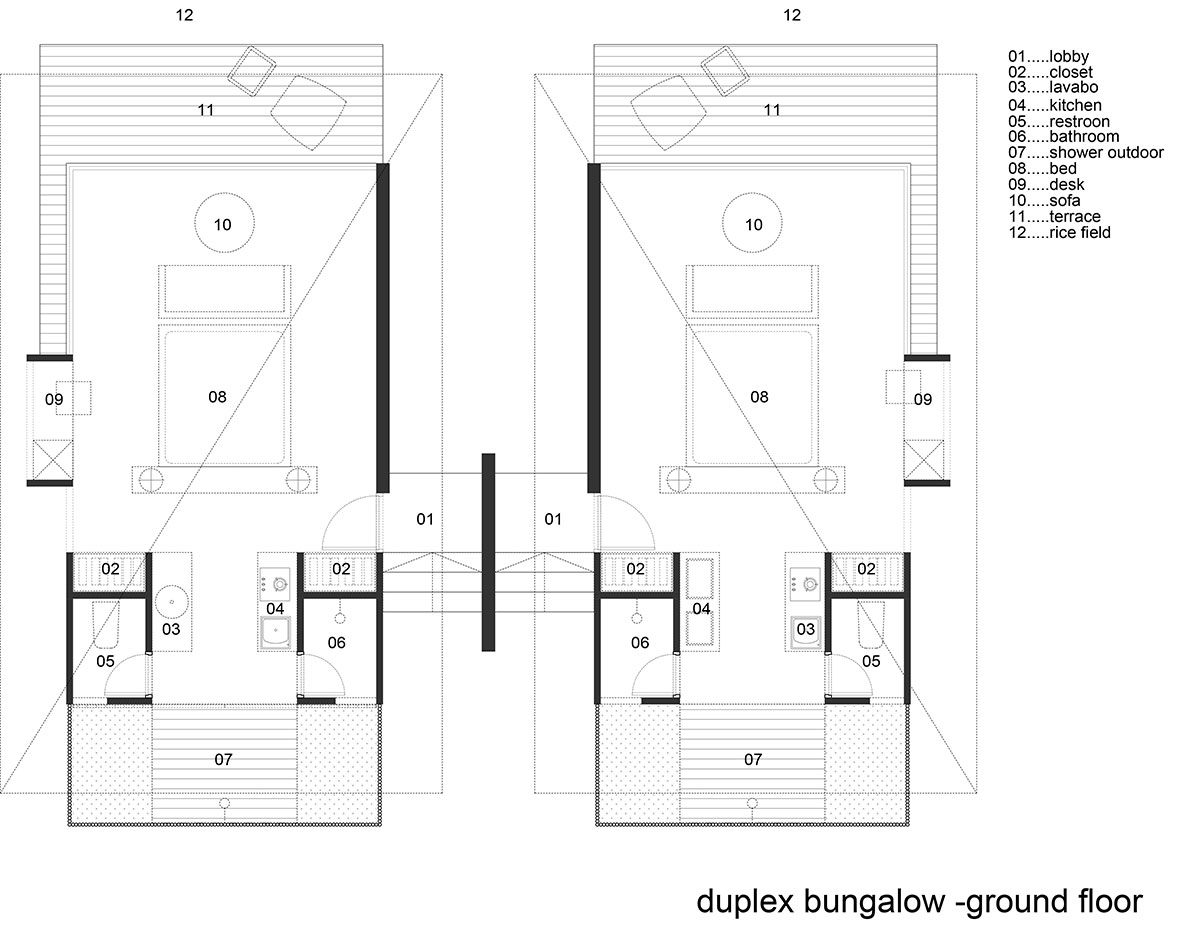
The land is located in Phuoc Thuan commune, Xuyen Moc district, Ba Ria – Vung Tau province. It is near lots of crowded beach resort in Ho Tram but nestles at the end of the village street, which leads to the field, where many generations of local has been harvesting.
With a rural backdrop, the theme of The “Ruong” is a place to return, rest and escape from the smog, noisy, hustle and bustle life in the city. The “Ruong” takes full advantage of the surrounding field scenery to open view, adapt and save costs from local trees like: areca, coconut, sweet potato, lotus, spinach, rice. All details which relate to the old villages such as traditional tile roof, thatched roof, wood purlin, are used in architecture. Structure is made from wood and iron truss system in certain combination. We used local materials and labors to pay smallest investment costs and make jobs for people here.
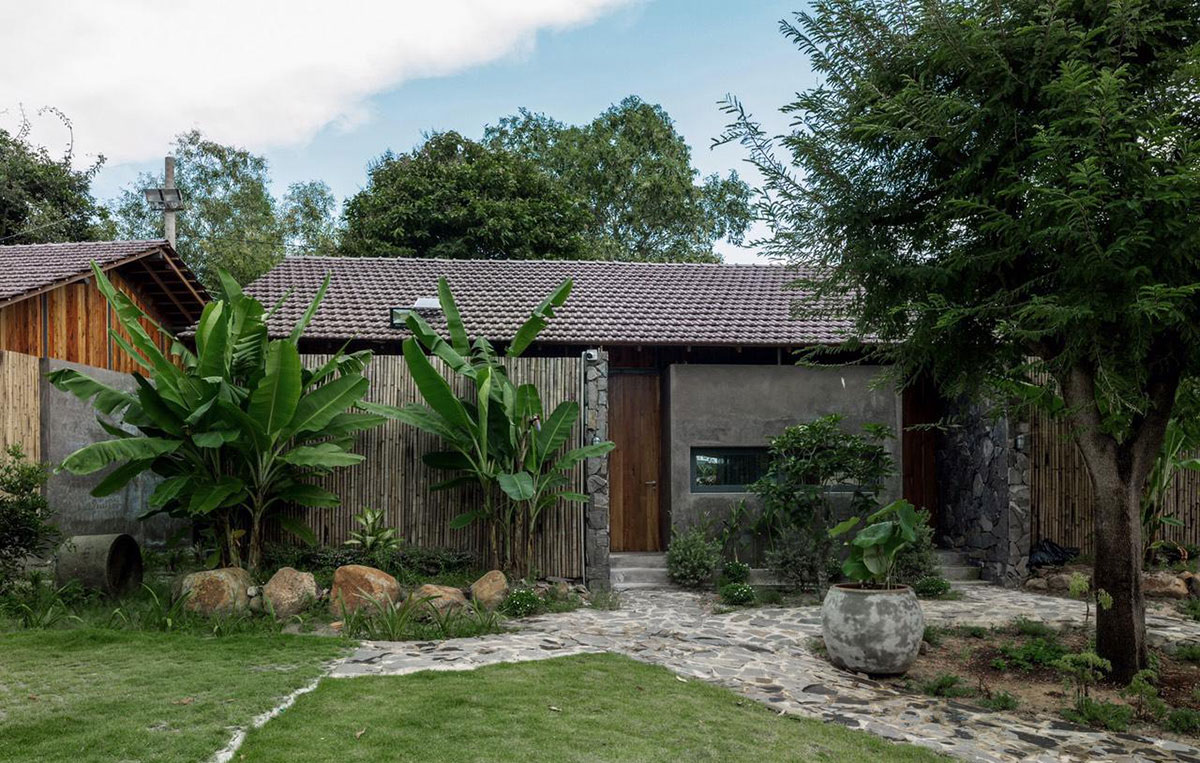
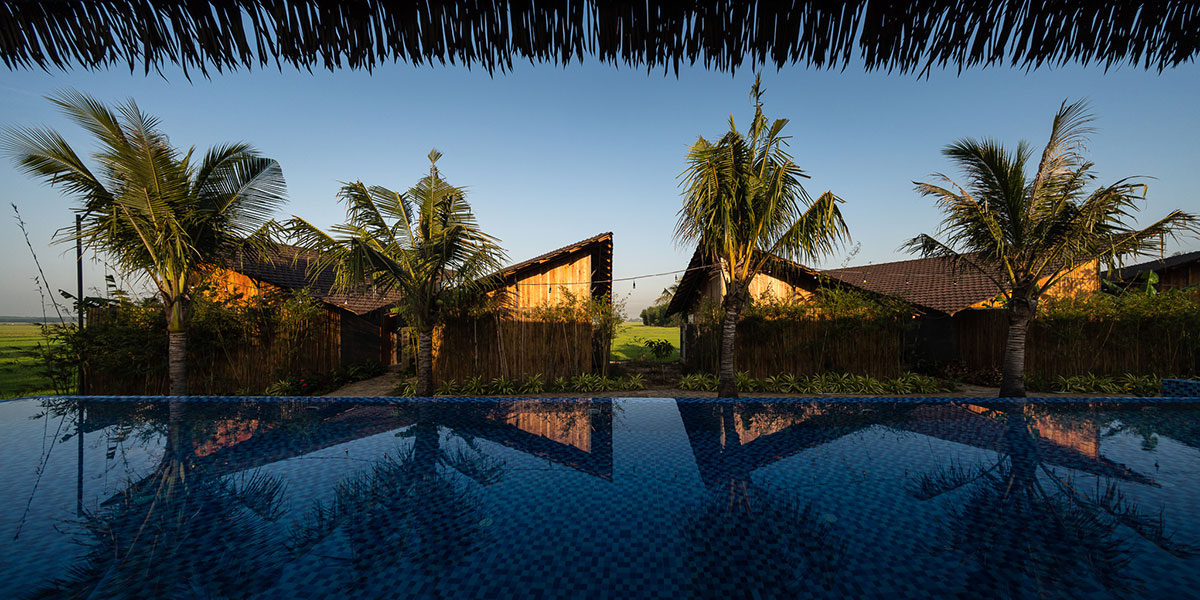
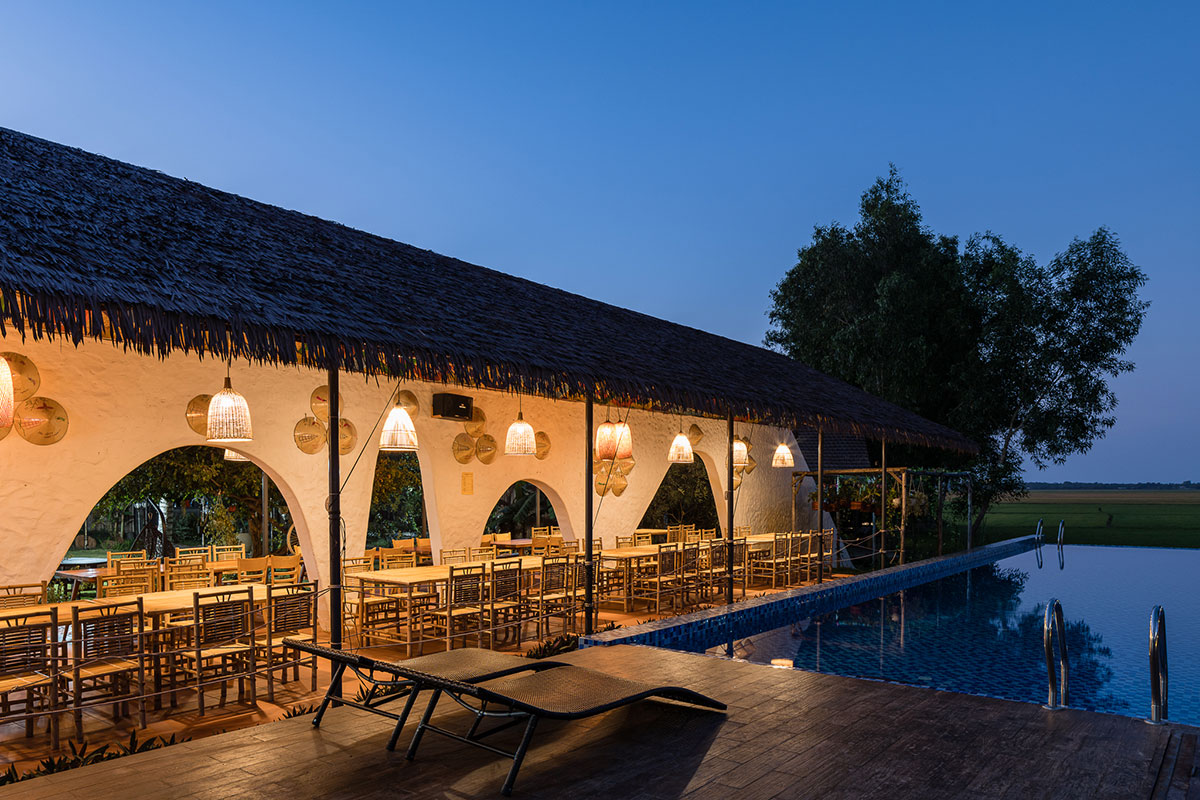
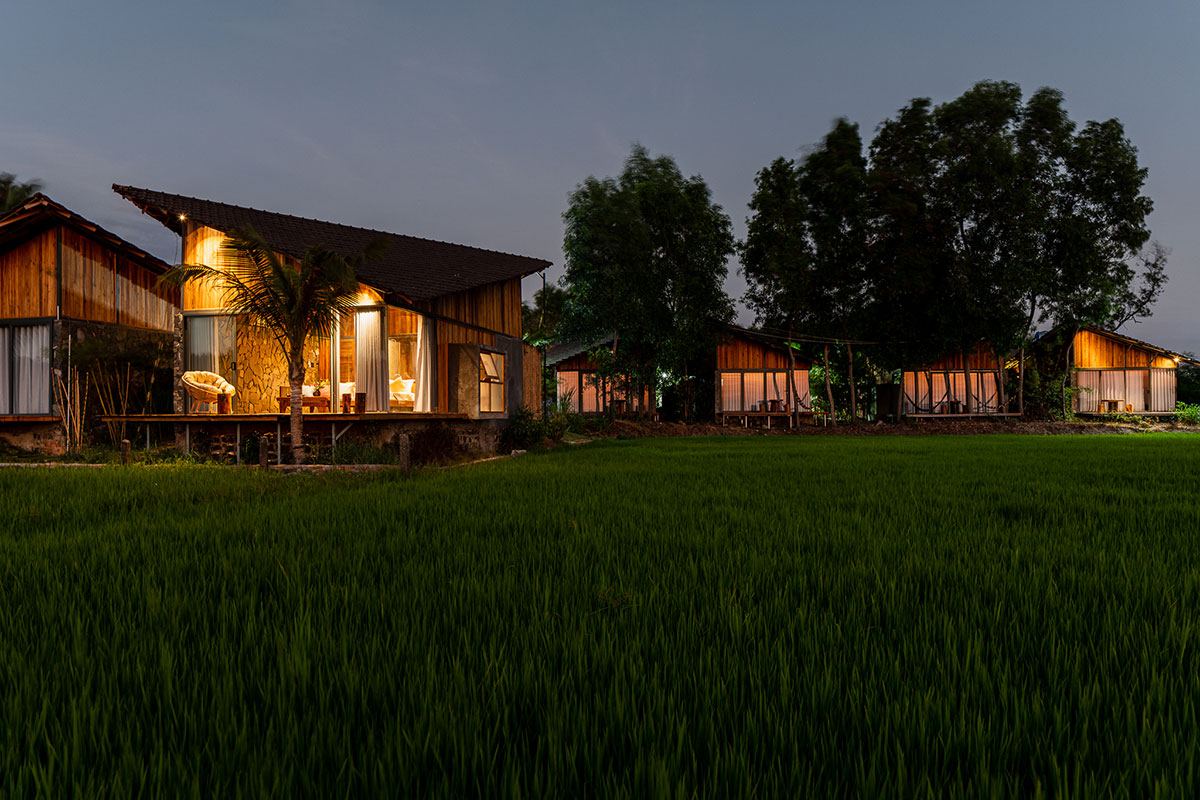
It has 3 main function areas, include:
- Reception – pool – restaurant, in which the restaurant and pool view rice field, reception views internal pond. Architecture form idea is traditional roof, thatched roof supported by painted iron system. The wall is rhythmic arches and natural stone statues.
- Bungalows have inner view. One includes 2 independent bedrooms, uses shared kitchen and living room. They are connected by a large roof and large front porch. Tile roof use iron and wooden truss system.
- Duplex bungalows view rice field, inspired by the image of the kite. They have open space to rice fields. Tile roof use iron and wooden rafter system.
The aim of The “Ruộng” is not only a place to come back for rest but also the place where people can touch nuture most nearly, touch to the old value and recall to the peaceful past memories that someone was born in rural has ever.
