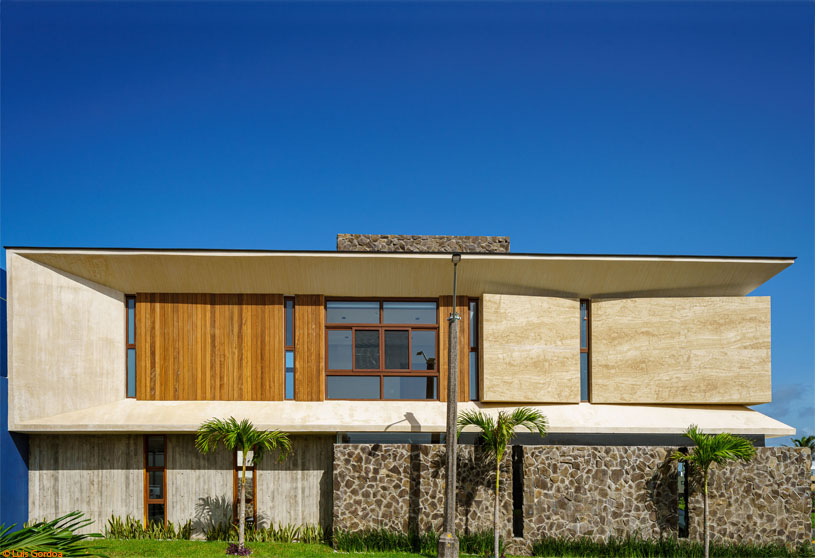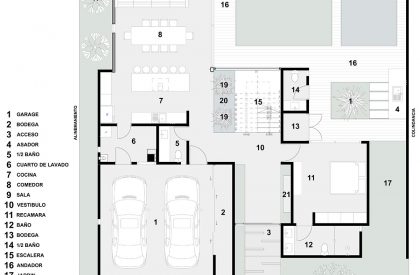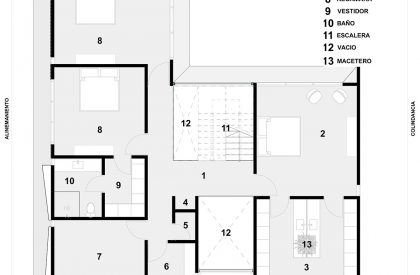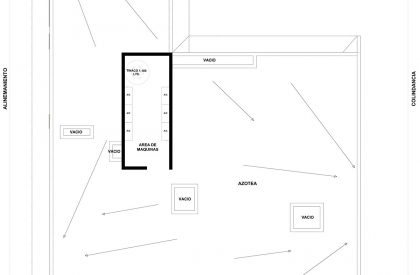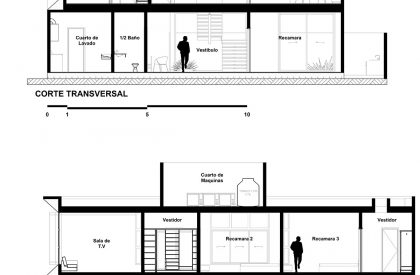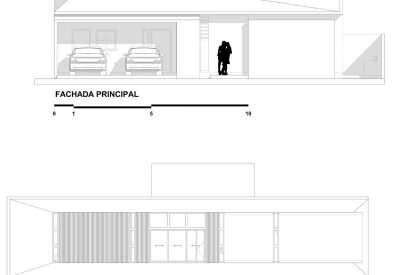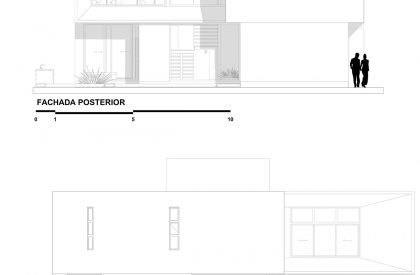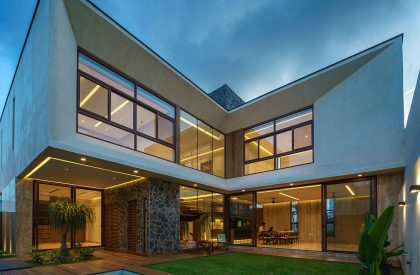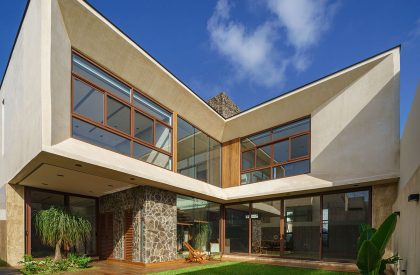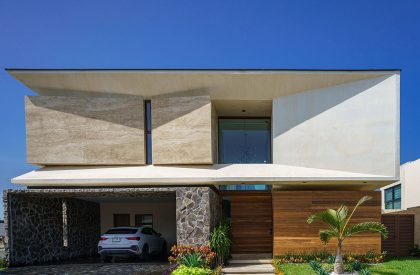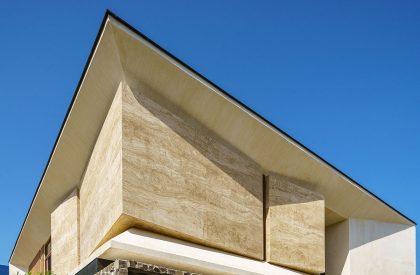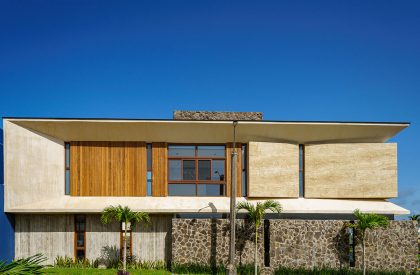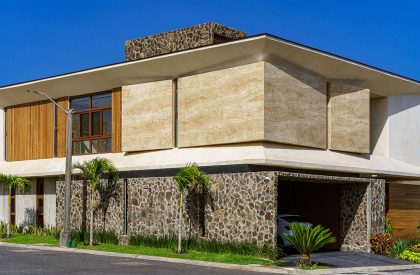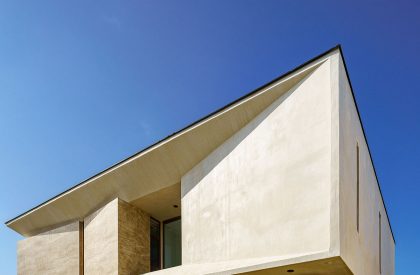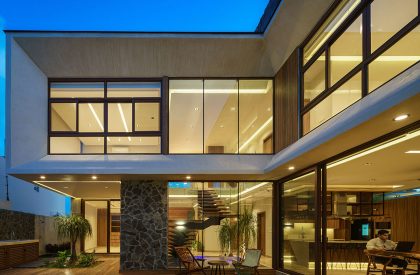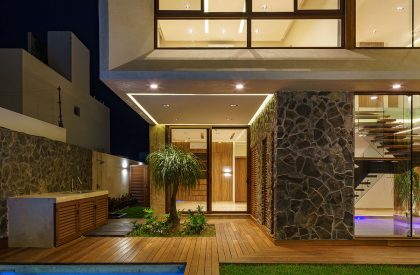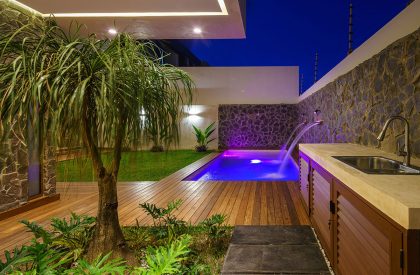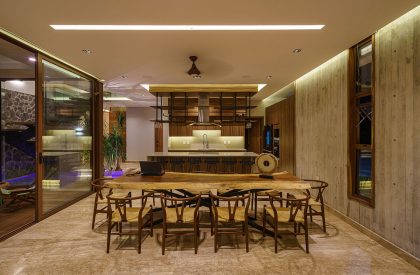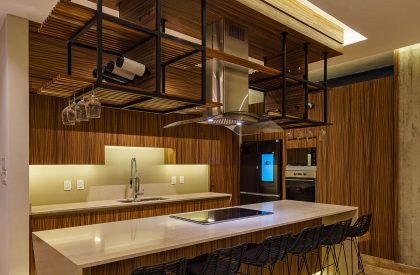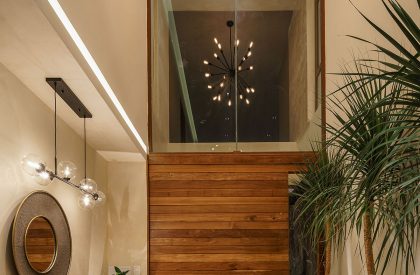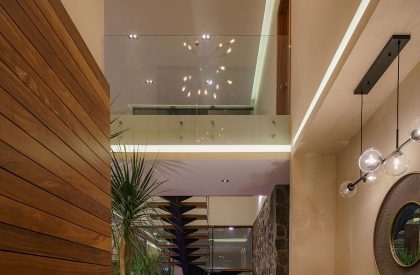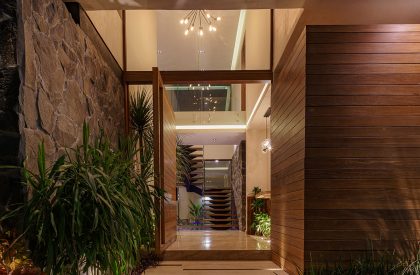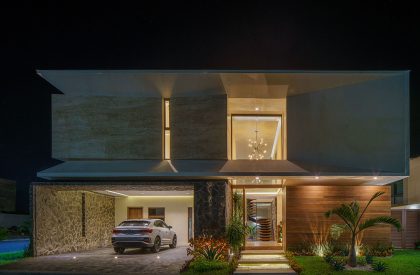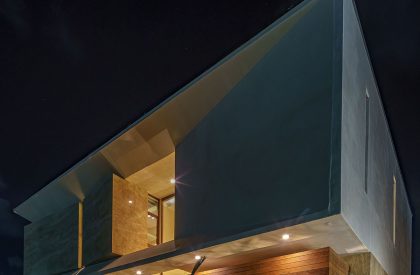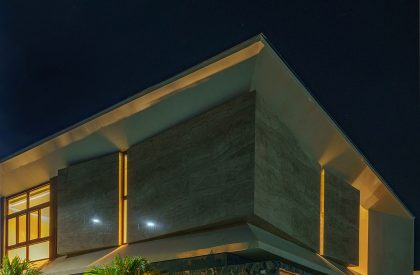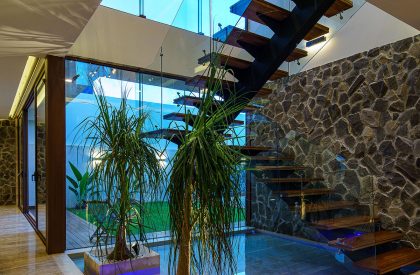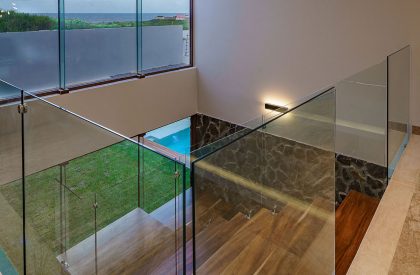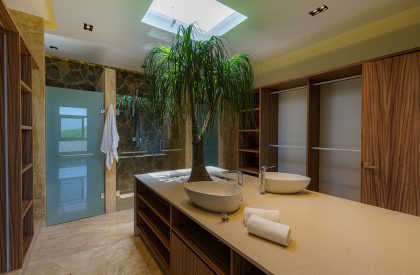Excerpt: Casa Coral by Alta Arquitectura is a unique house that combines elements of protection, privacy, and warmth. Its exterior features a solid shape, a large porch, and a reflecting pool, while the ground floor houses social areas connected to the garden. The interior façade uses transparency for ventilation and natural lighting, while vegetation surrounds and embraces the house’s perimeter spaces.
Project Description
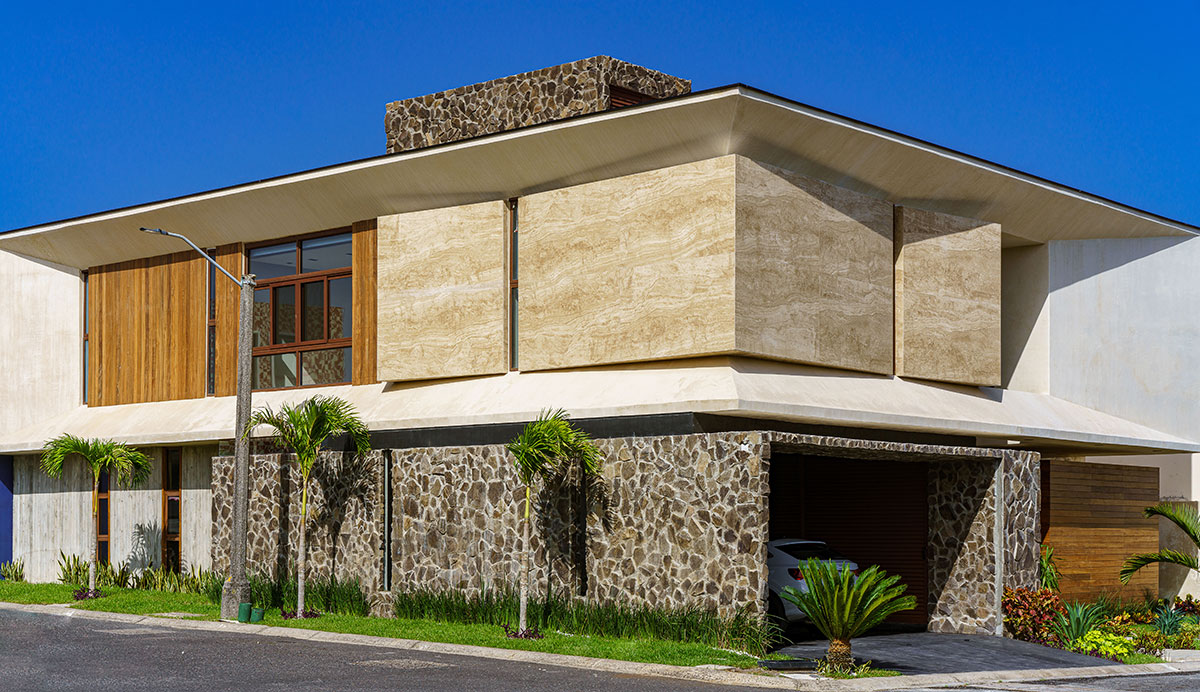
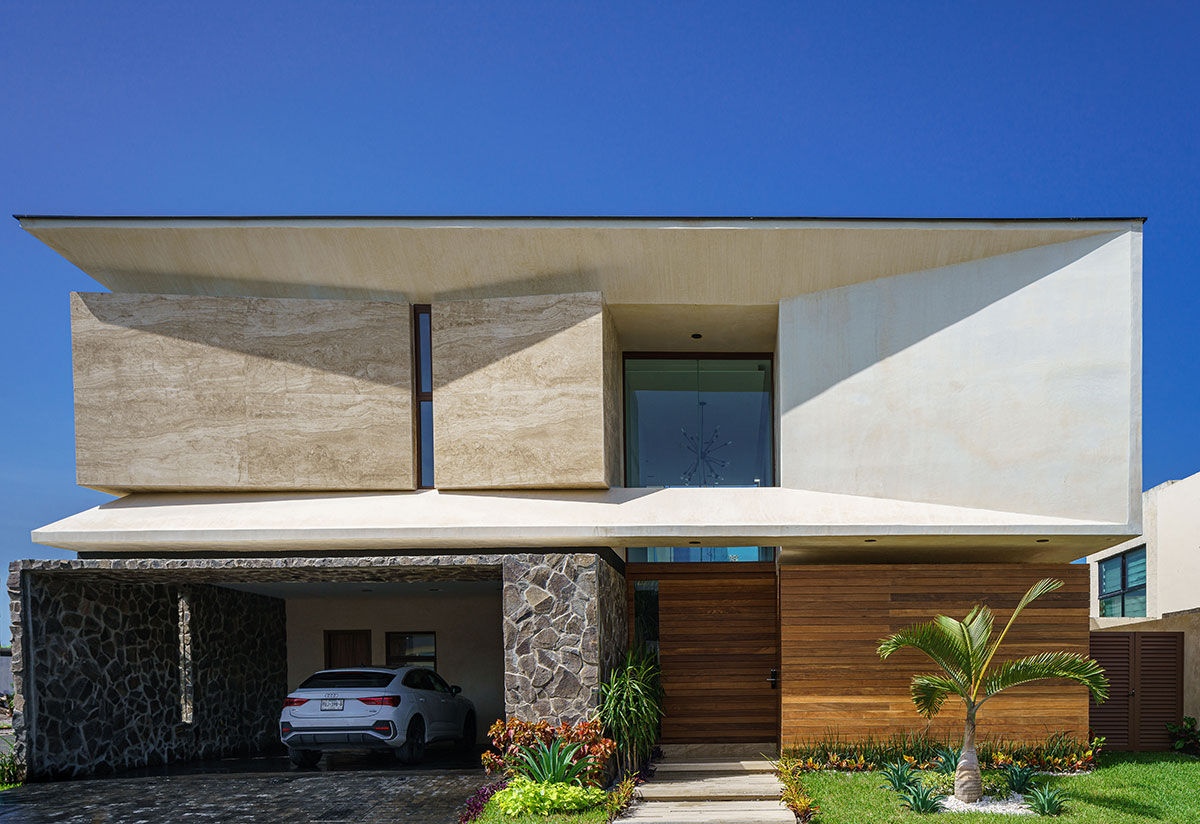
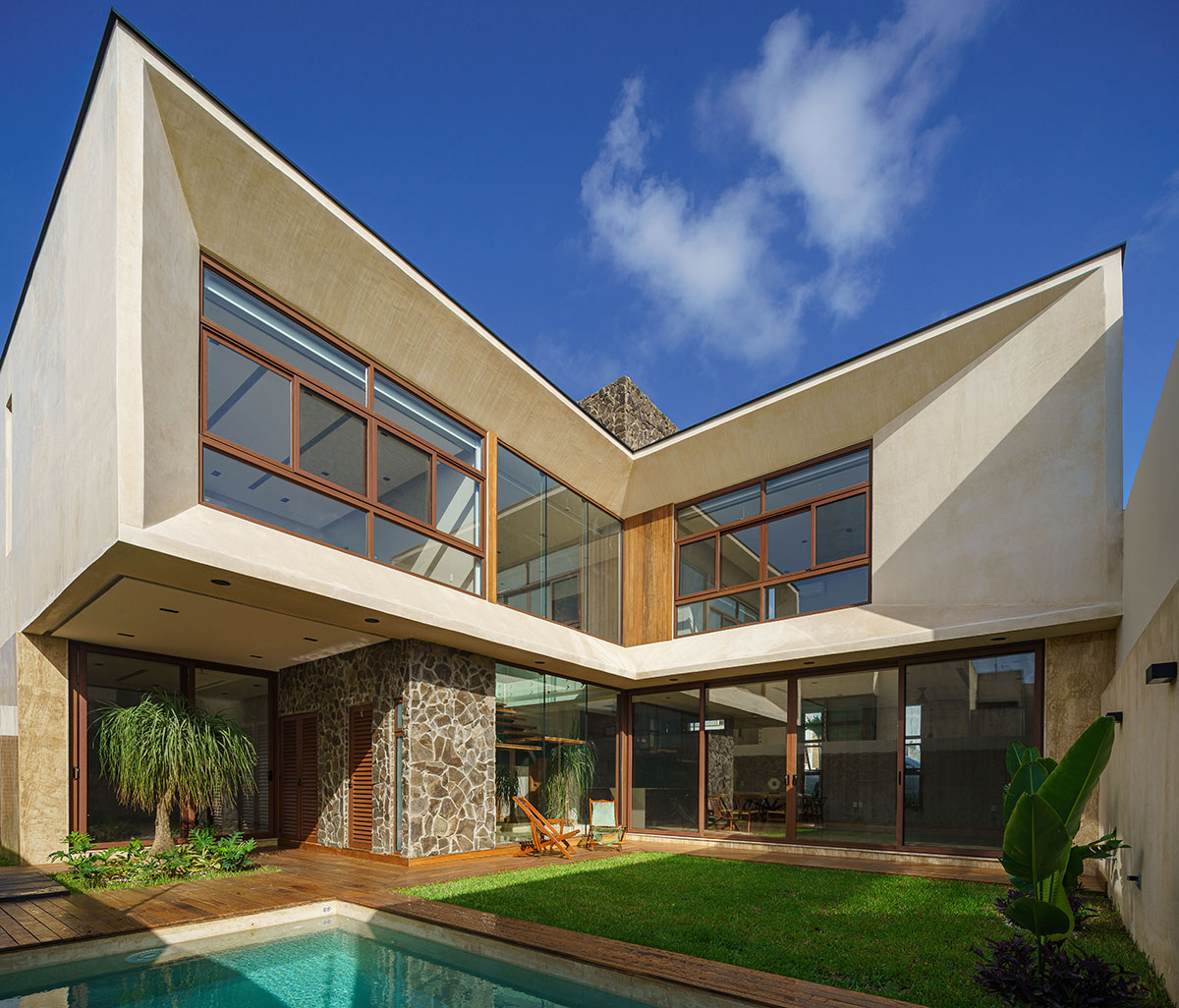
[Text as submitted by architect] Casa Coral speaks of a game of sensations through its elements. The exterior provides a solid shape that evokes protection and privacy, with the warmth of its materials: chukum, marble, stone, concrete, and wood, inviting one to discover its interior.
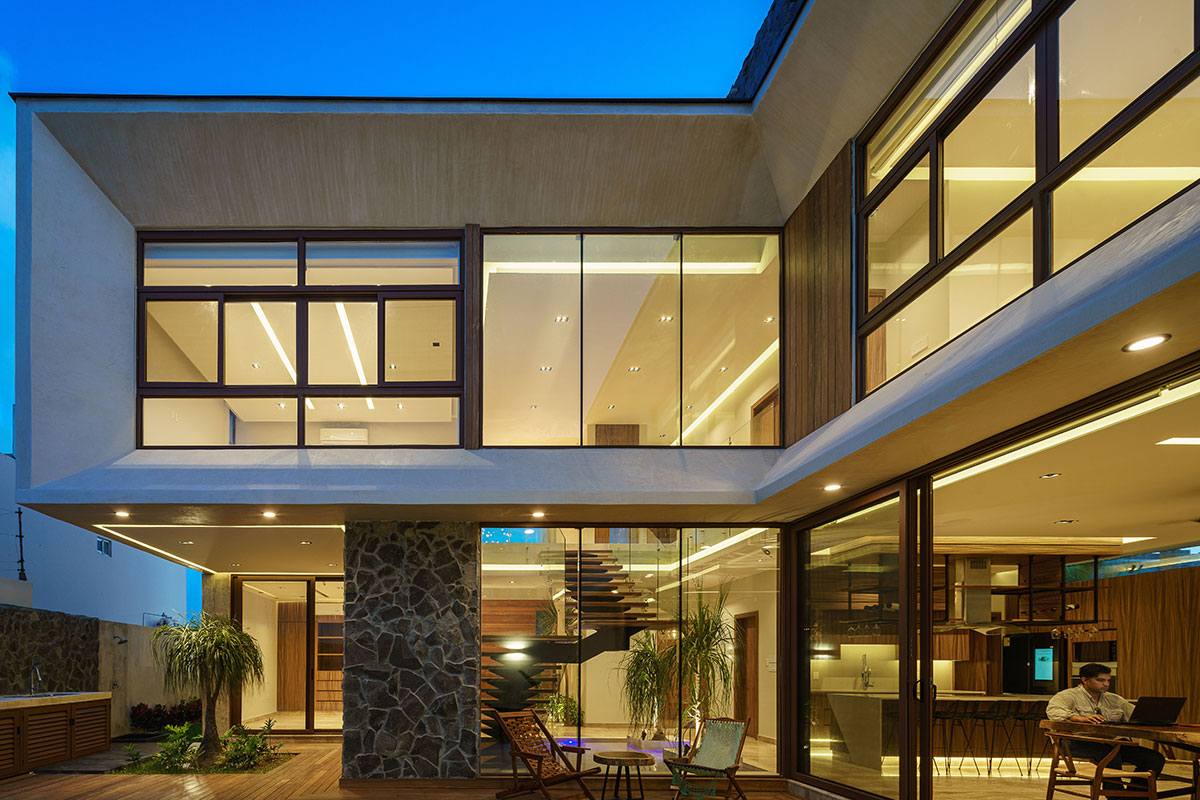
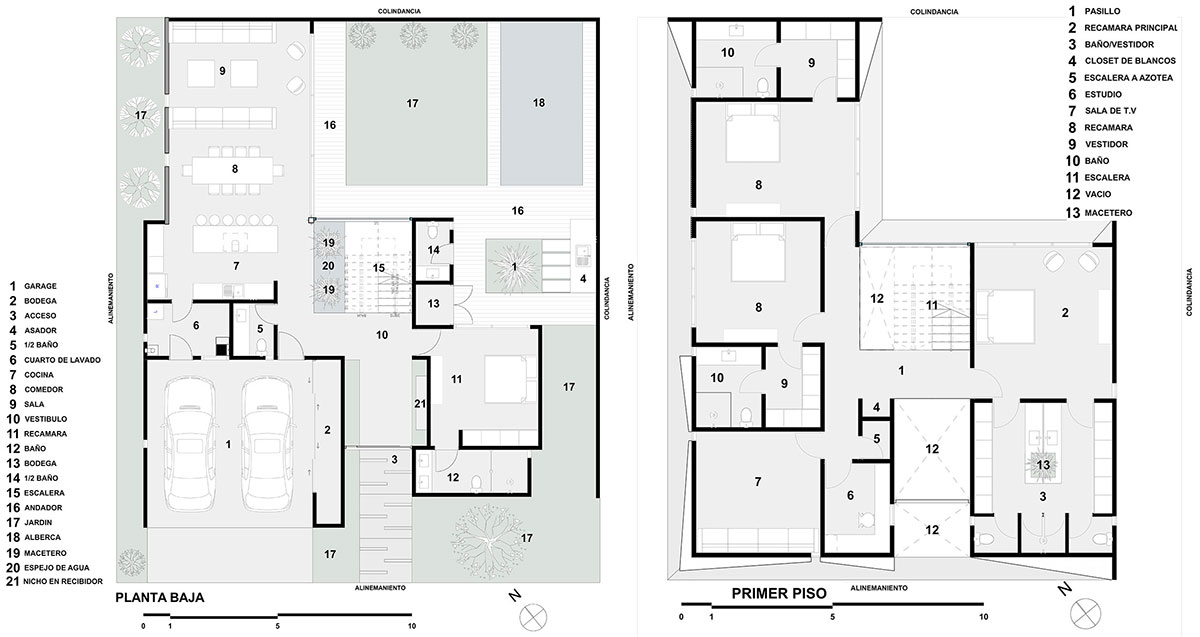
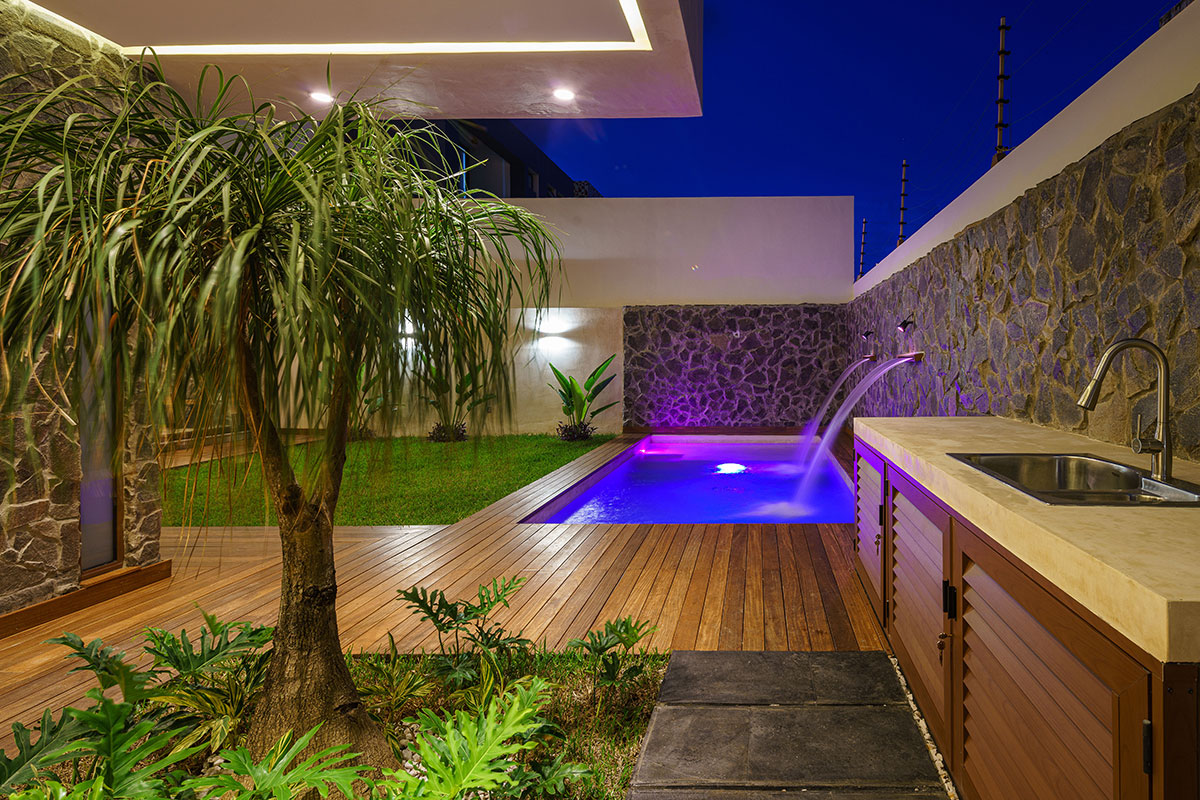
The entrance, a large porch, creates a feeling of spaciousness with its double height, floating staircase and a reflecting pool. The ground floor houses the social areas distributed in a linear fashion, this being the point of family coexistence with a direct connection to the garden, as well as a guest bedroom.
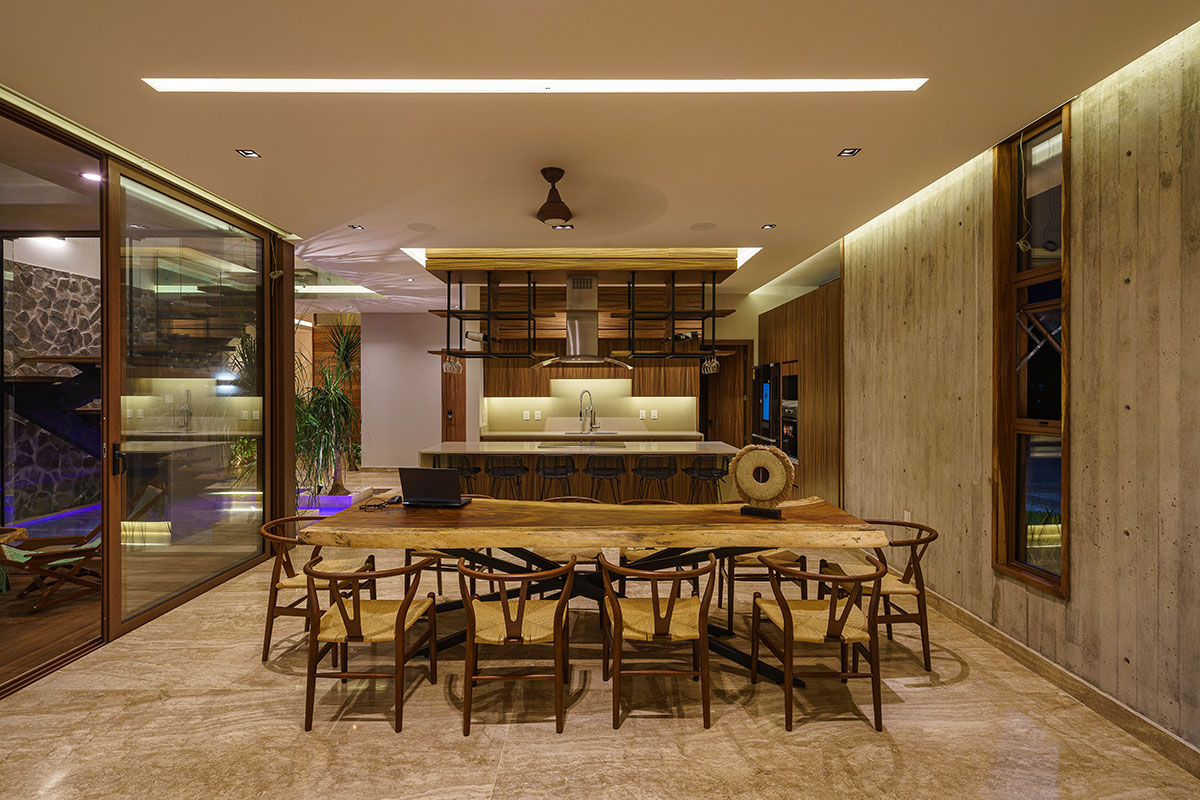
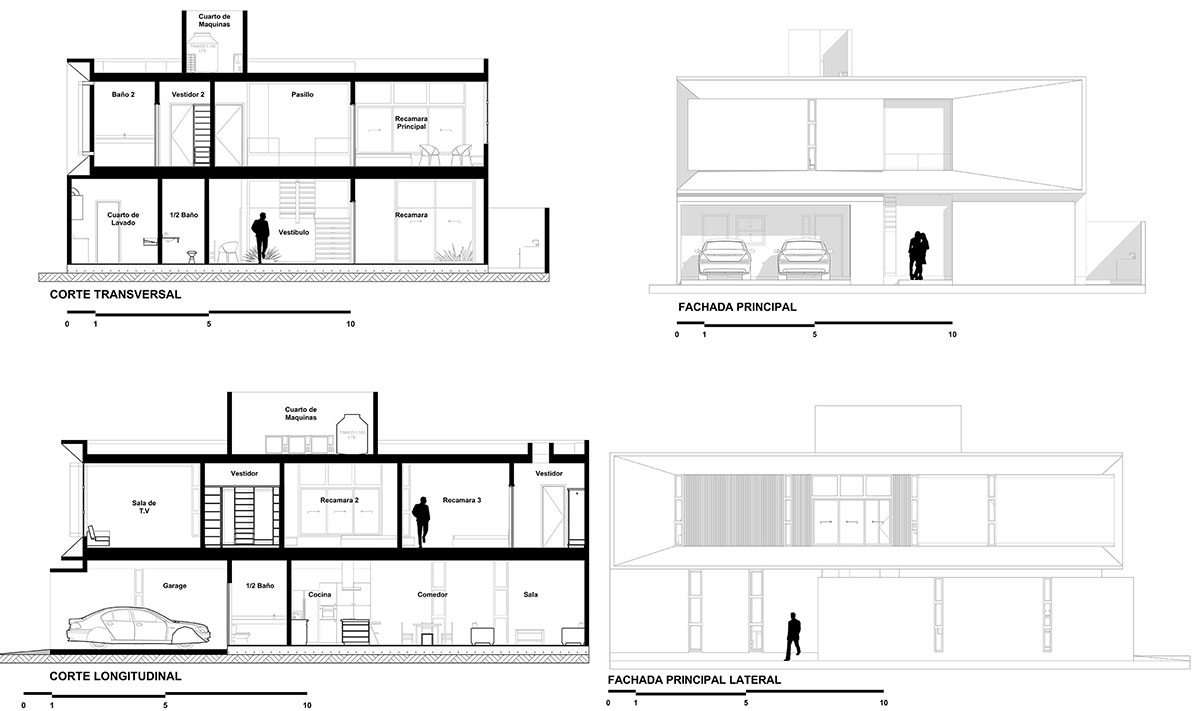
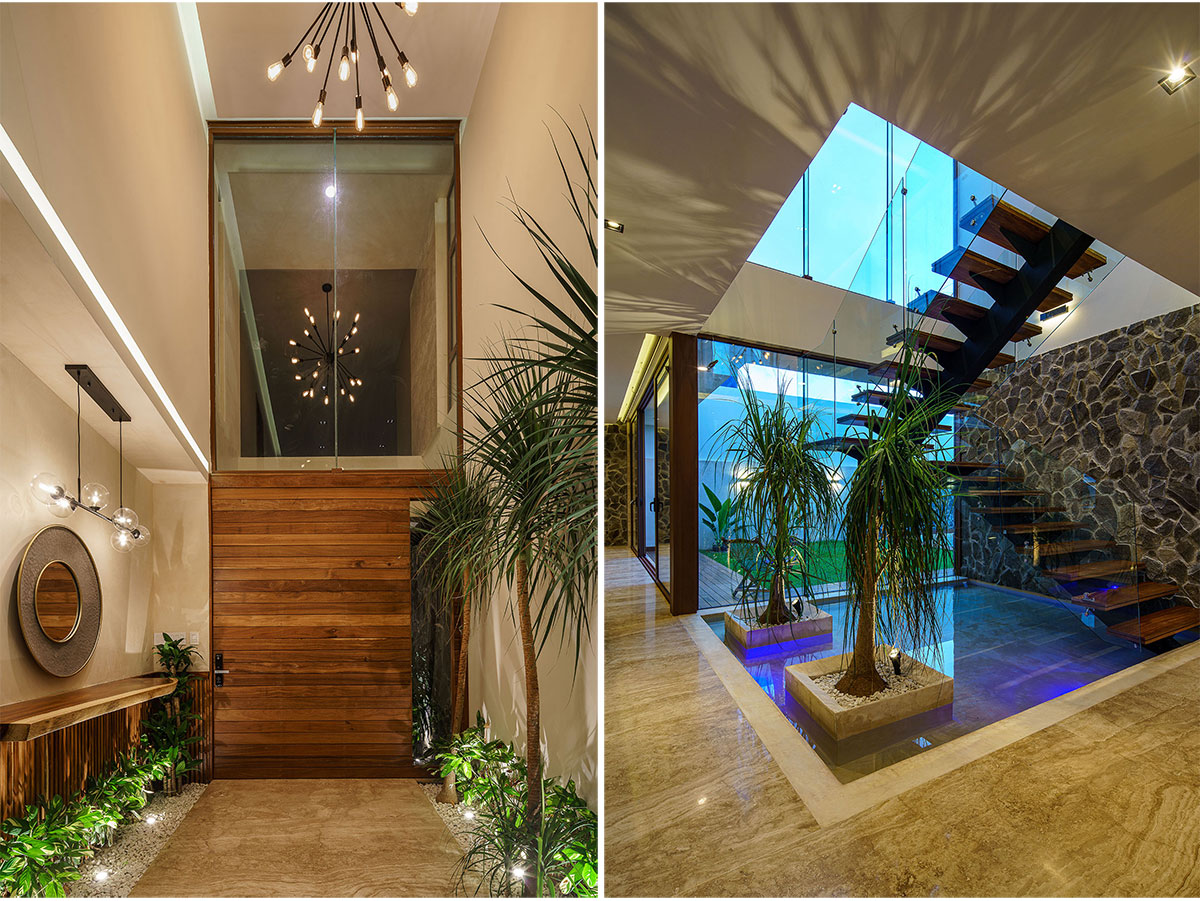
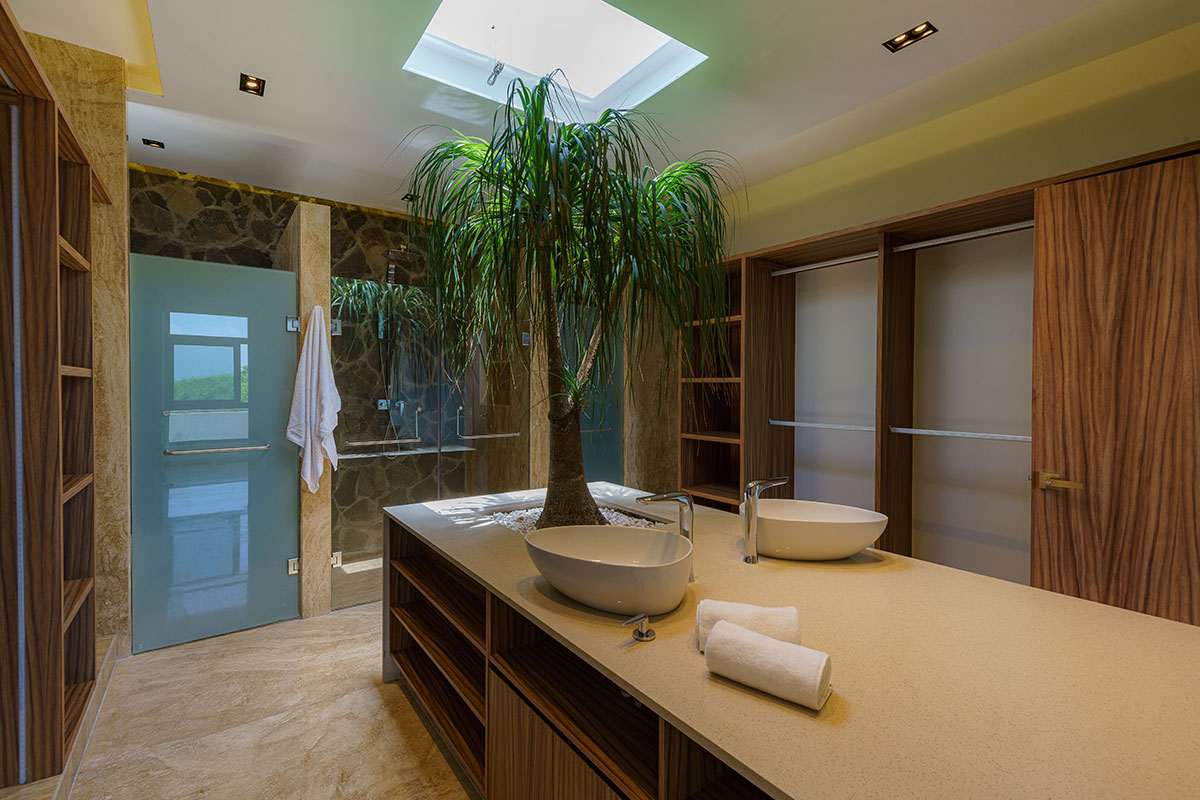
On the upper floor there is a TV room, study and 3 bedrooms with bathroom and dressing room, two with views of the garden. The interior façade plays with transparency, allowing ventilation and natural lighting. The presence of vegetation completes the atmosphere, surrounding and embracing the perimeter spaces of the house.
