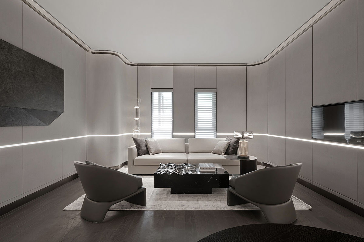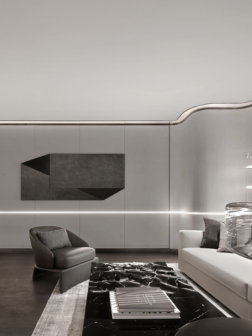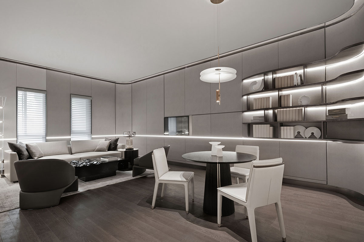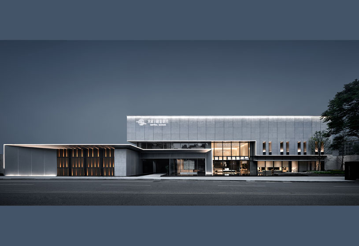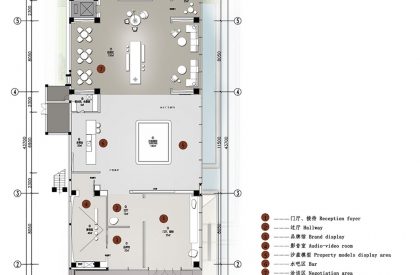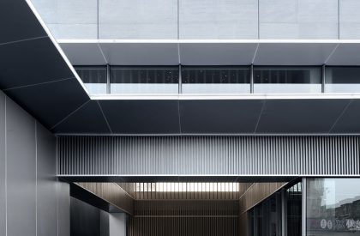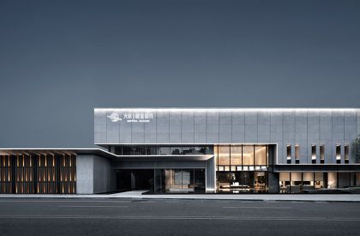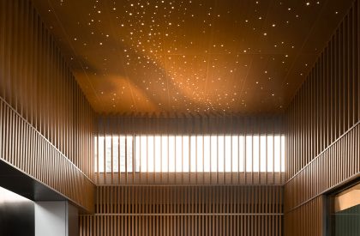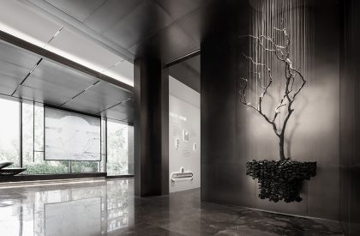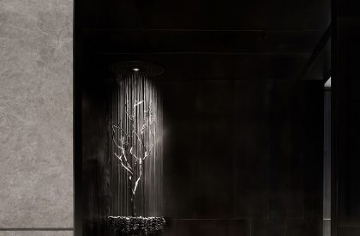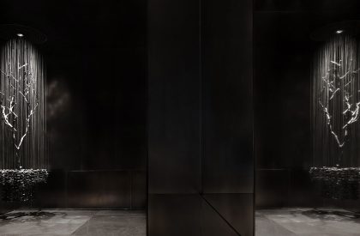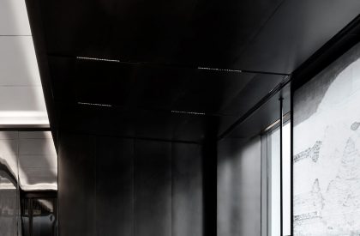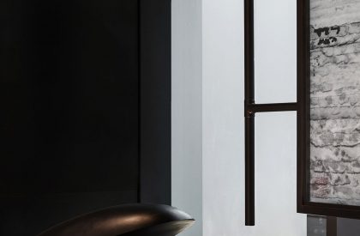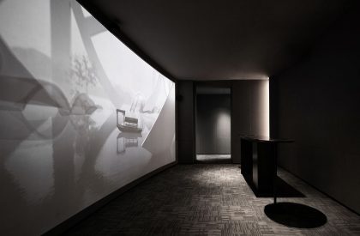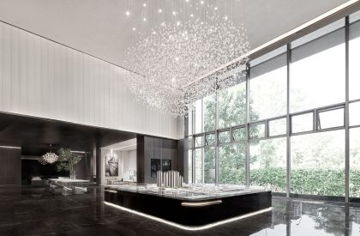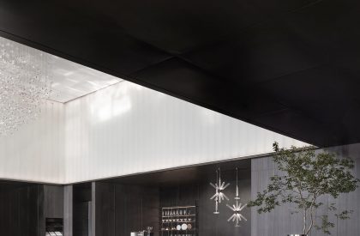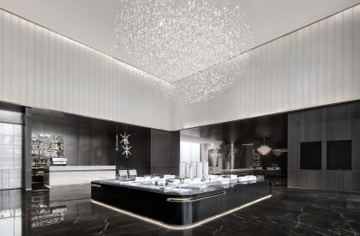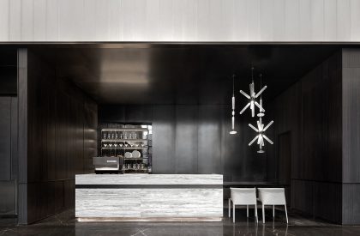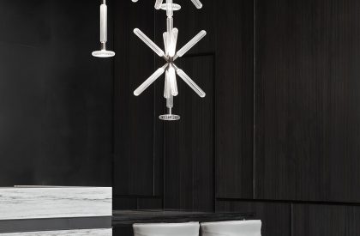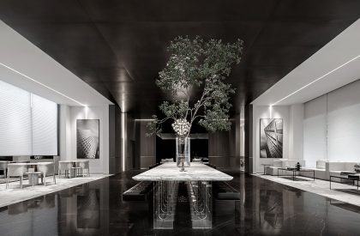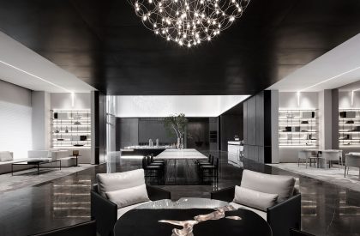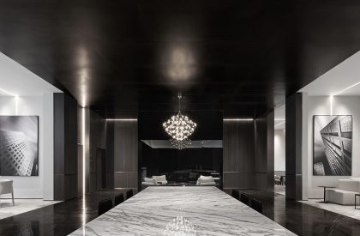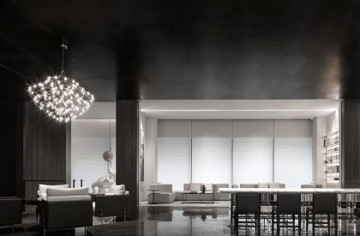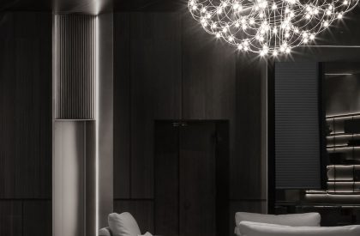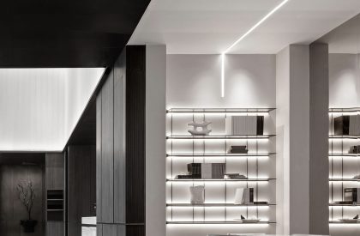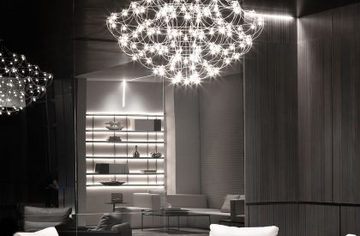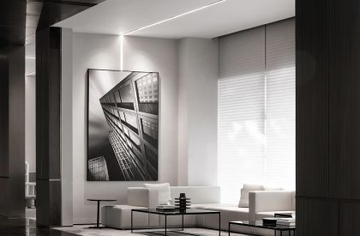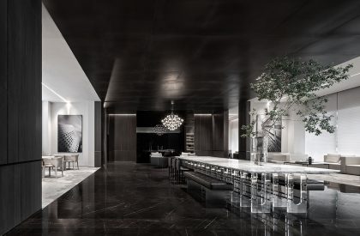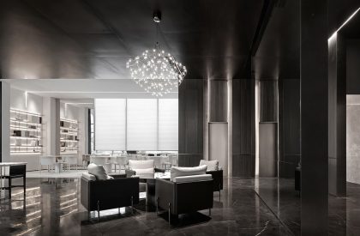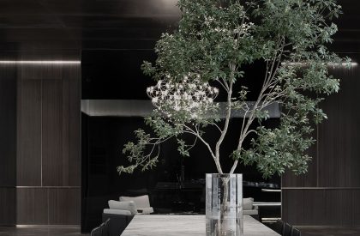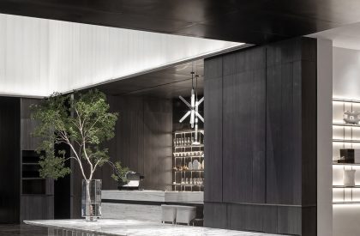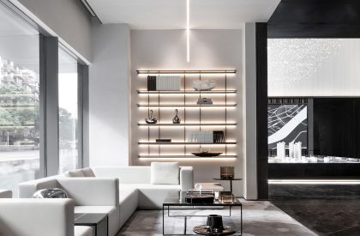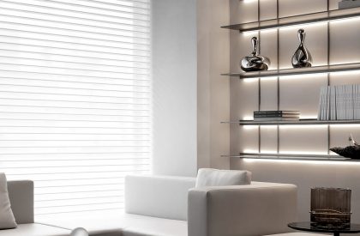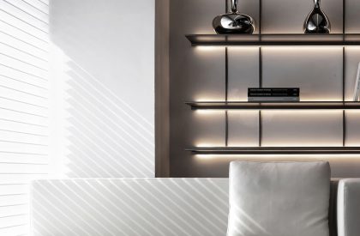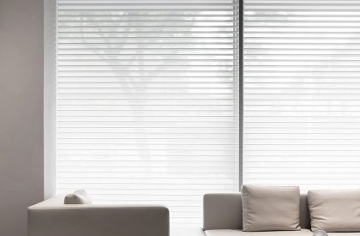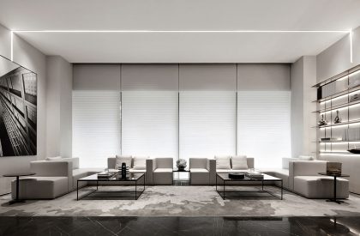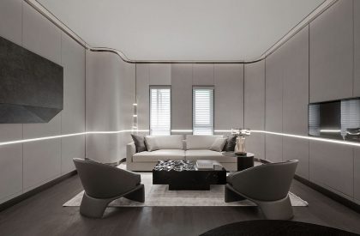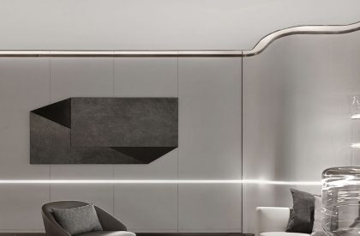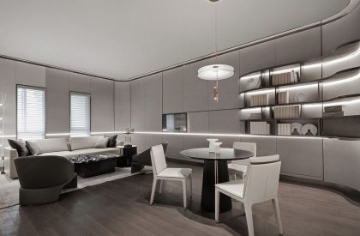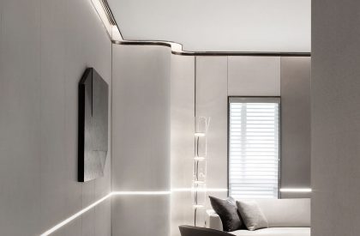Excerpt: Central Mansion Sales Center, designed by GFD, is based on black and white tones and conceives a contemporary context to present the local mountain and water landscape. The spatial layout combines solidness and void, the real and virtual, and the rhythmic circulation route enhances spatial experiences. The project creates a harmonious spatial rhythm and adopts contemporary design languages for deconstruction and reorganization, thereby creating a space full of local charm.
Project Description
[Text as submitted by architect] Yichang, where many ancient intellectuals used to frequent and live, is the gateway to the Three Gorges, hence forming diversified cultures. The project is the sales center of Central Mansion, a residential development located in Qiaohuling, a core area of Xiling District, Yichang. With favorable geographical conditions, the residential community seeks a tranquil world away from the hustle and bustle of the city, and takes urban development as opportunities to create a living environment featuring local charm.
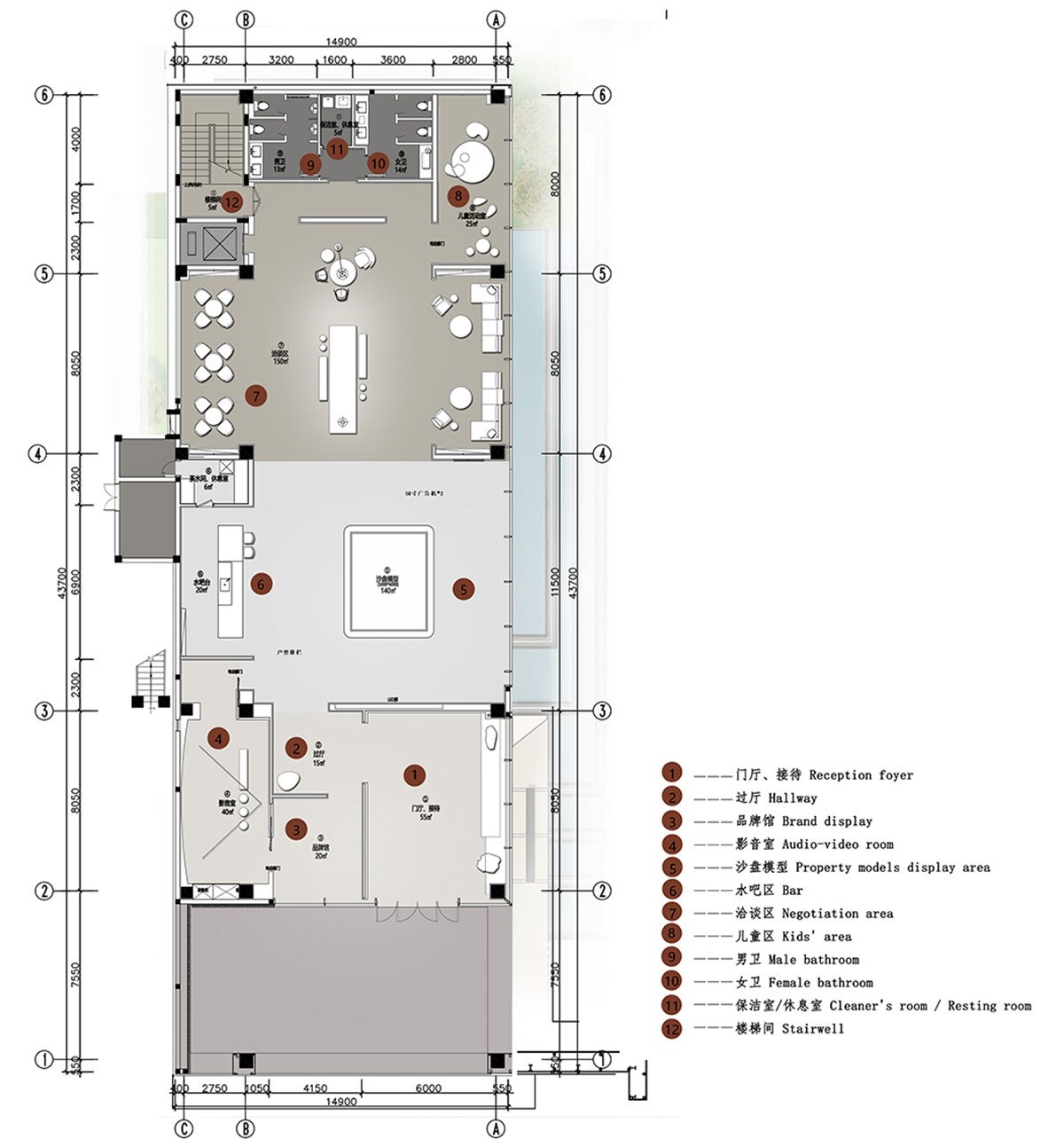

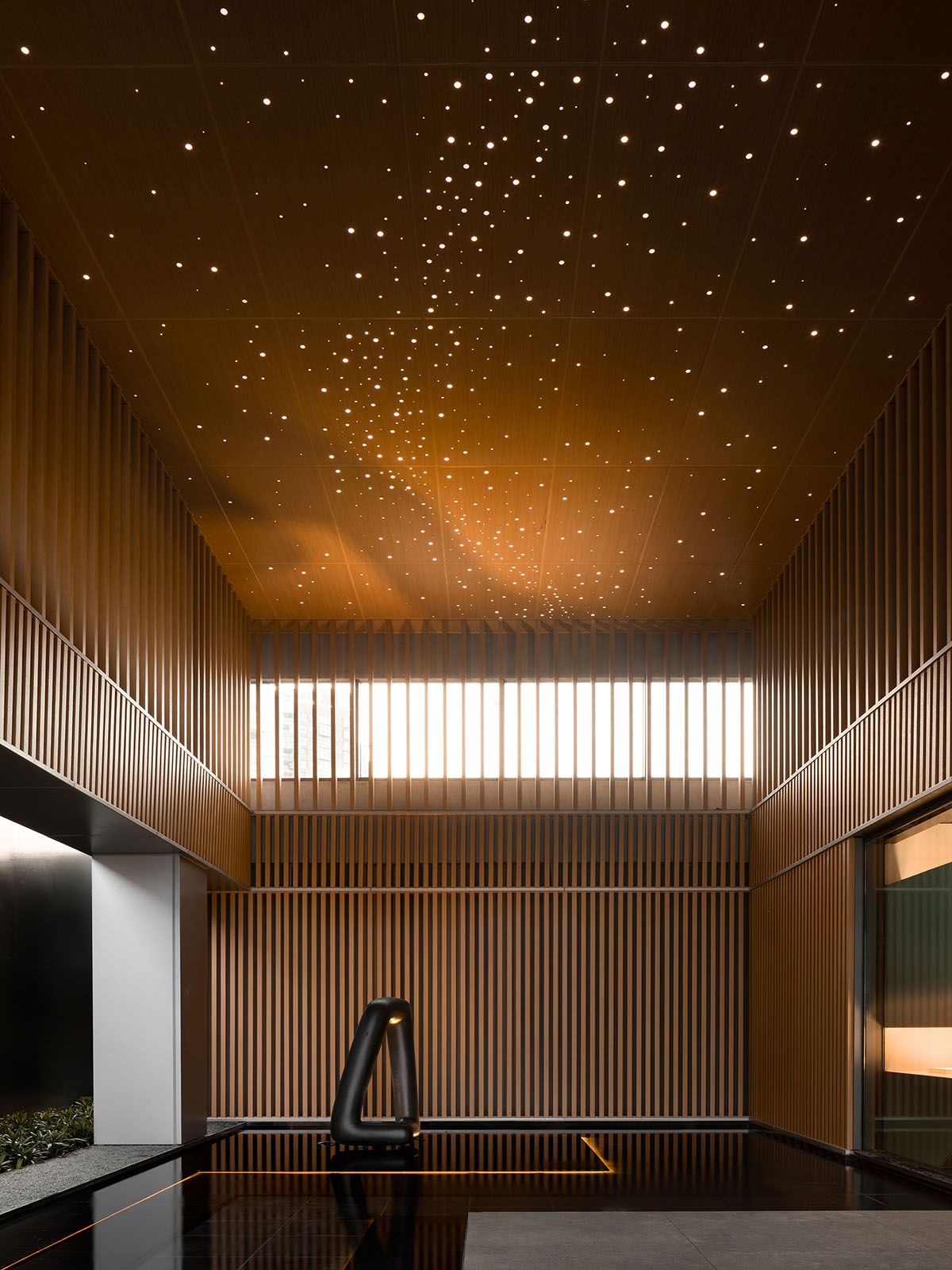
The overall design of the sales center is based on black and white tones, and conceives a contemporary context to present the local mountain and water landscape. Black, white and grey hues dialogue with material textures, and the large area of geometric imagery and touching details create distinctive aesthetic scenes in different functional areas. The spatial layout combines solidness and void, the real and virtual, and the rhythmic circulation route enhances spatial experiences.
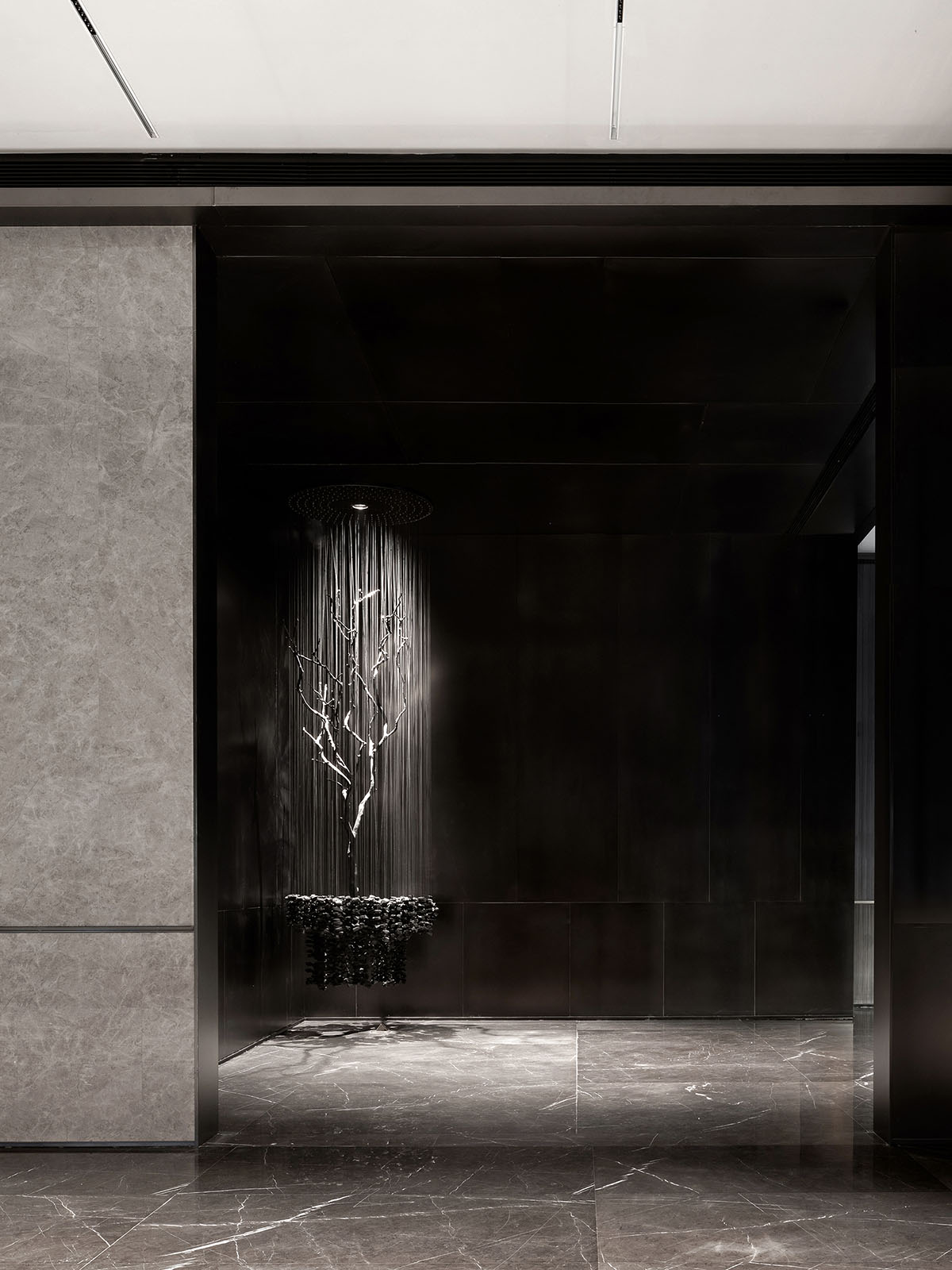
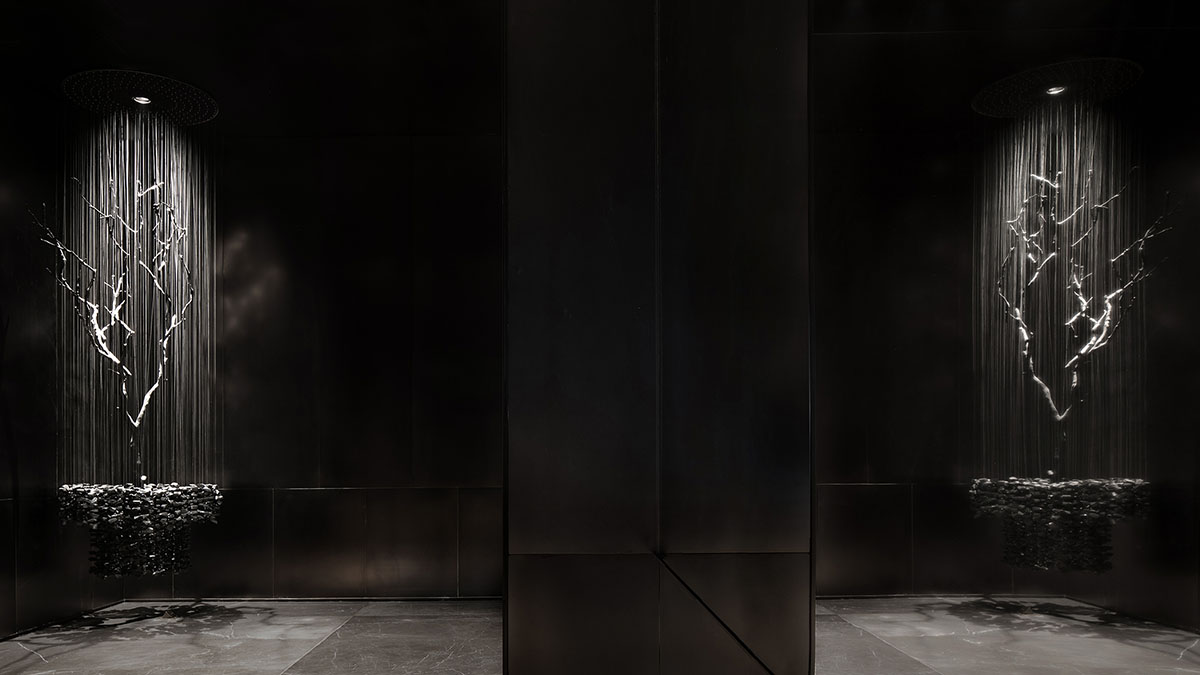
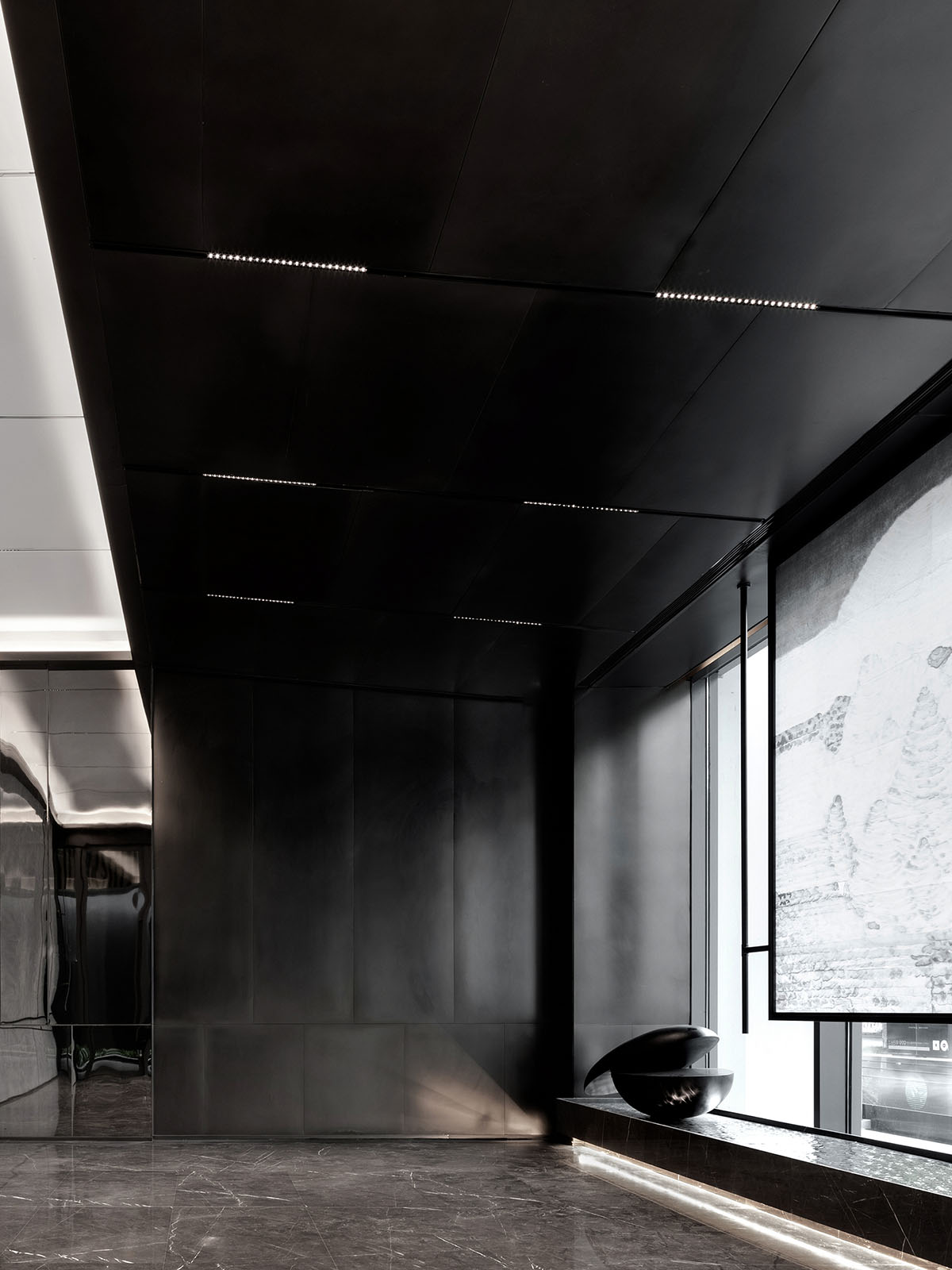
The porch with a strong sense of form leads to reception foyer, and the clear light brings an expansive visual effect. The contemporary painting beside the glass and the split curved sculpture depict a poetic contemporary picture of rowing on the river. The hallway is full of poetry. Beside the dark titanium wall, the beams of light fall down like waterfall, and tree trunks vigorously grow out of the rock, which presents the tough Oriental spirit through a contemporary aesthetic context. The audio-video room is set at the back of the hallway. The soft material textures and curved screen provides a quality audiovisual experience.
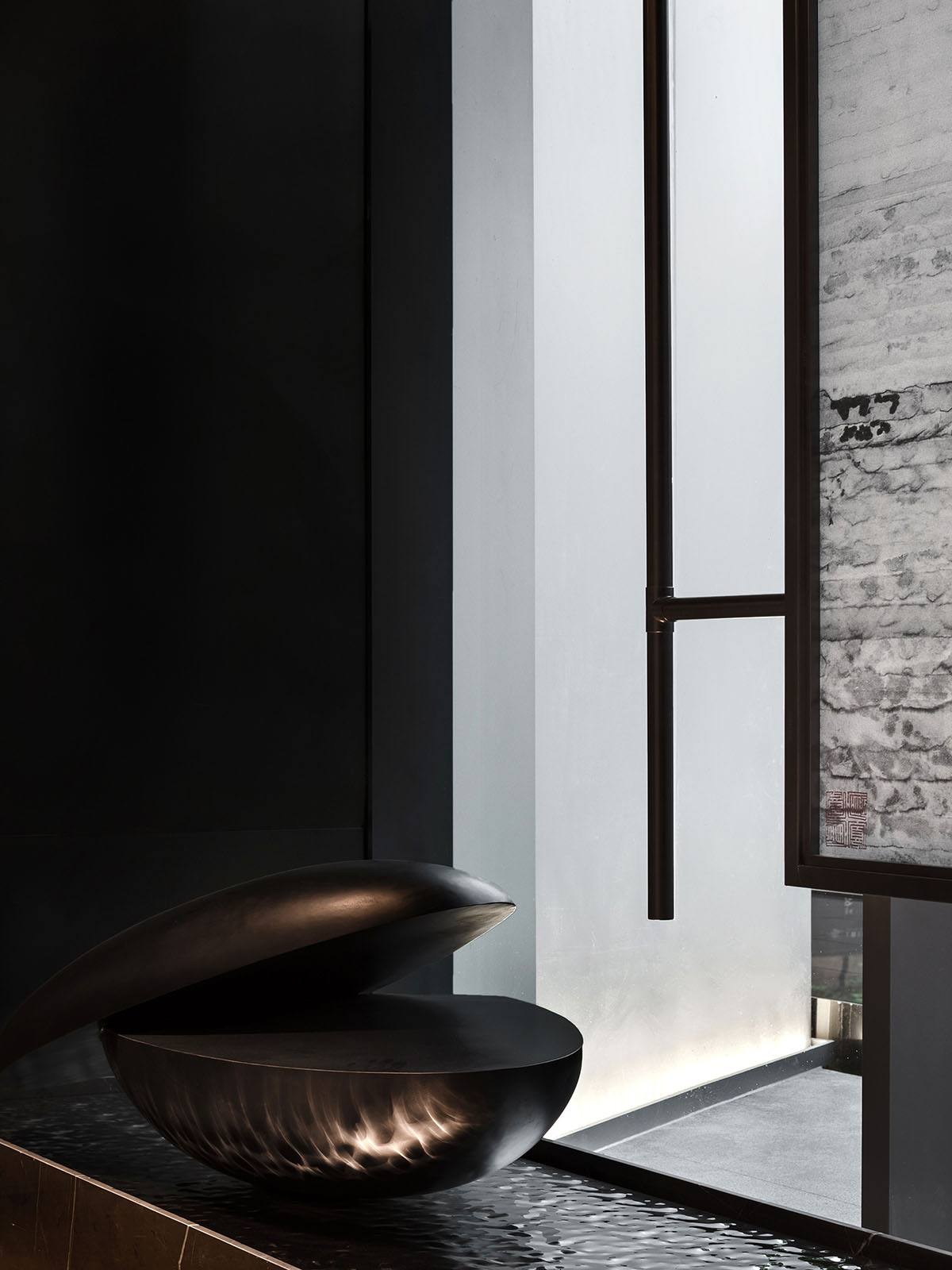
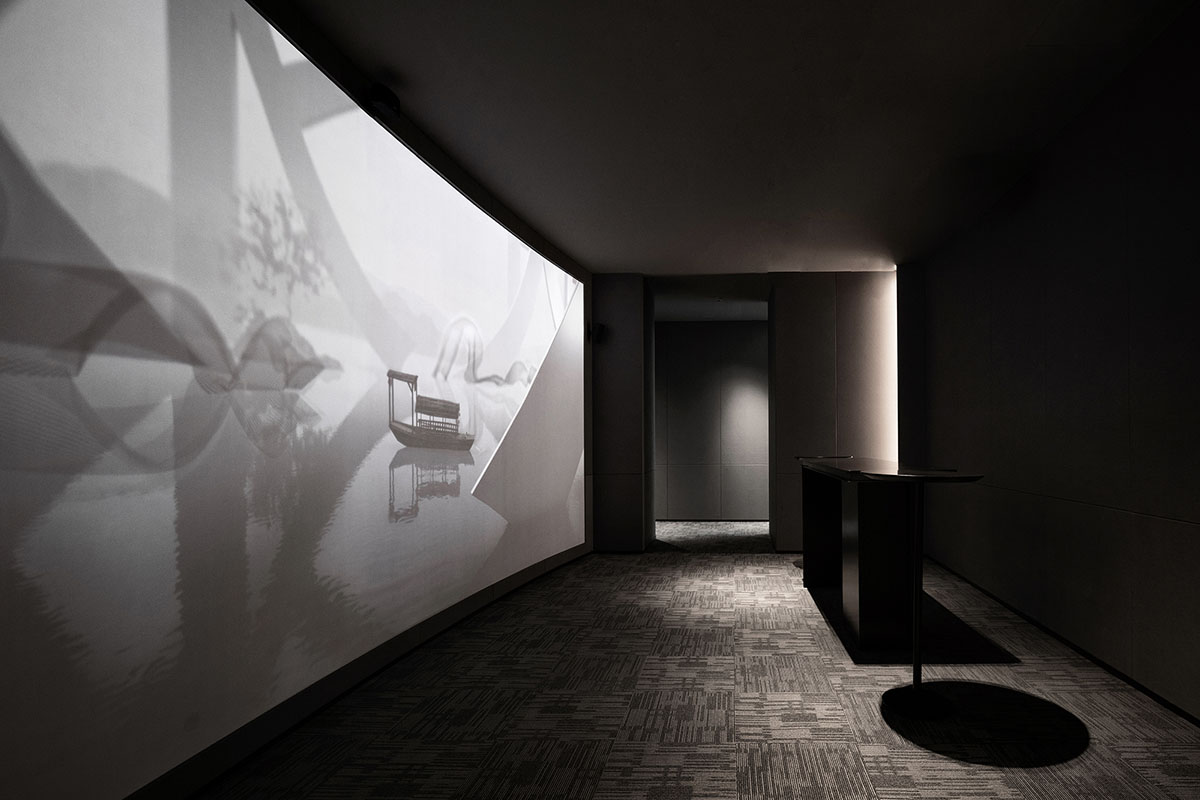
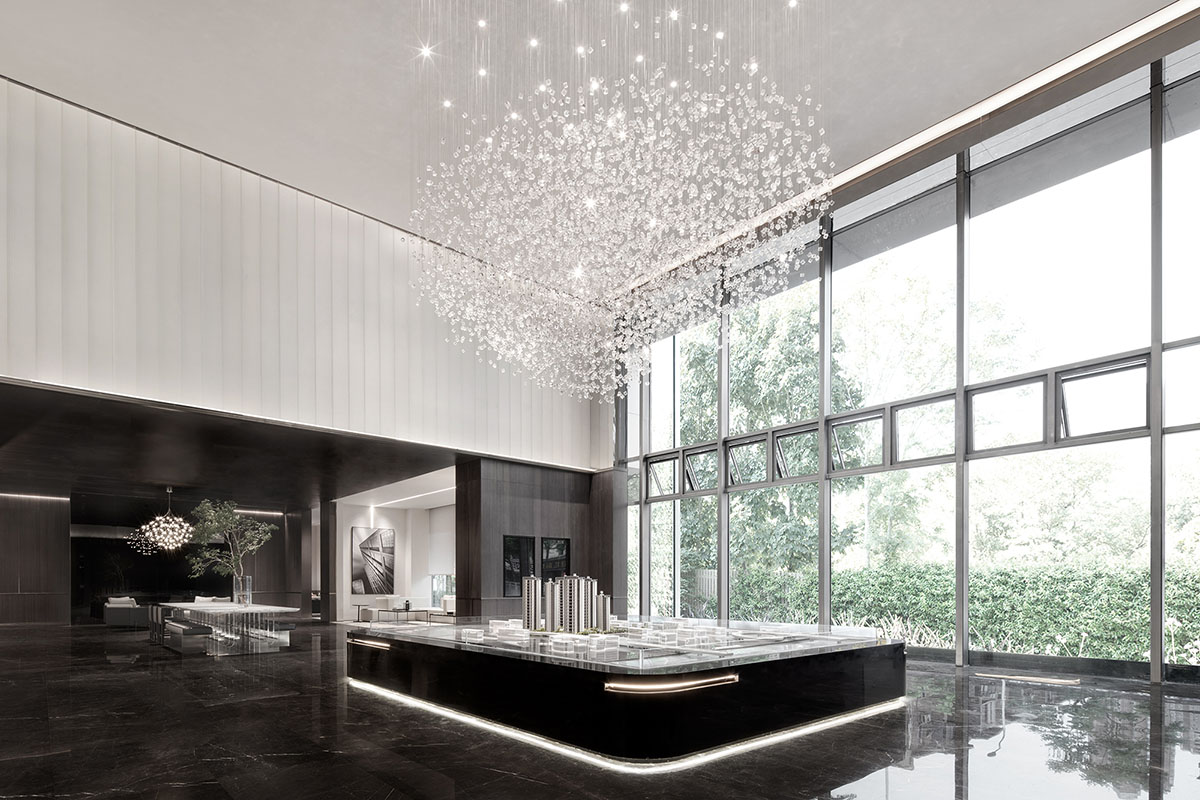
The stacked geometric blocks in the property model display area express the relationship of points, lines and planes. The gray marble flooring features sedate, clean quality and even grain, which echoes with the fir-wood wall with dense pattern and the transparent, delicate wired glass. The various grey shades of materials generate a sense of order and rhythm in the space. The U-shaped glass panels of the suspended screen walls are arranged in order, and the transparent and matte texture evinces elegance. The suspended lamp scatters light spots in the air, appearing as shiny as stars. Specular stainless steel is installed on a wall in the bar area, making the space seems to freely distort in the reflection.
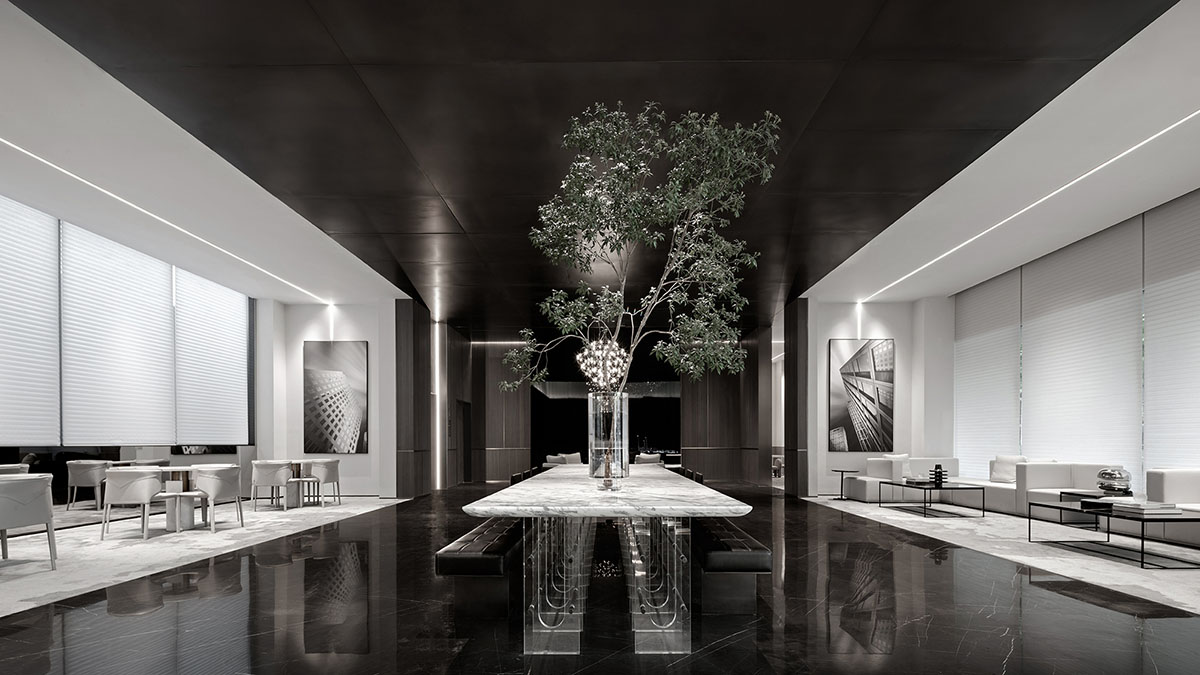
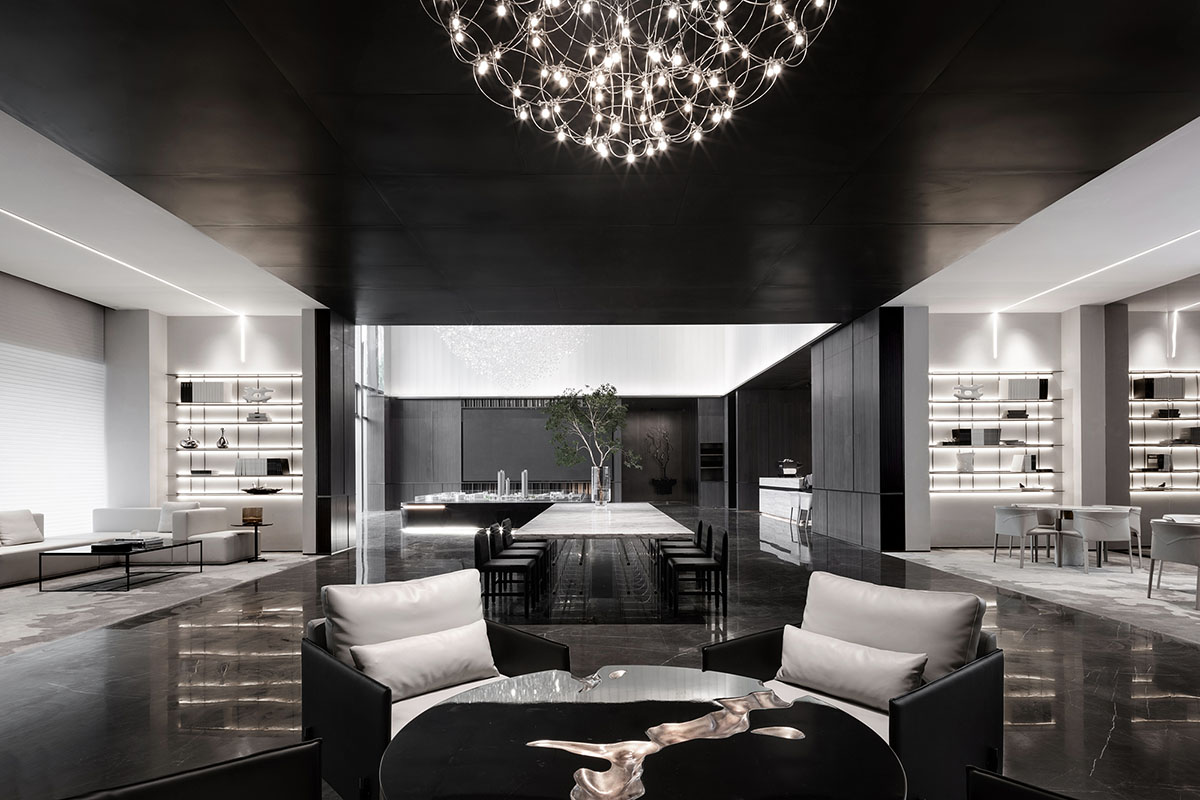
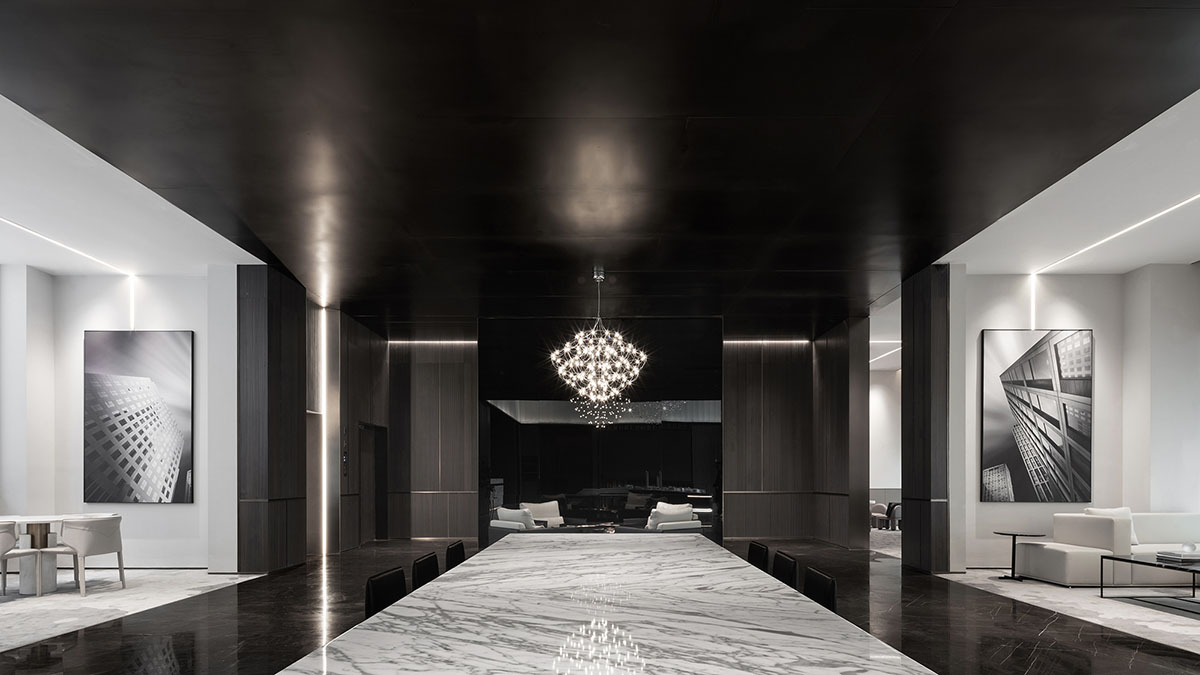
The negotiation area is organized with a dark central axis and two light-colored zones on its sides, visually extending the geometric structures of the space. The combination of dark titanium ceiling and grey marble flooring visually generates a symmetrical aesthetic on the central axis. A long, light-colored marble table is set at the center, producing a harmonious aesthetic, as time seems to stop here. The fresh green plant on the table adds an elegant touch to the black and white space. The black mirror attached to the background wall beside the independent sofa reflects the space, enhancing the visual depth. In contrast, the light-colored negotiation sections on both sides are spacious and bright, helping enhance dramatic tension of the space.
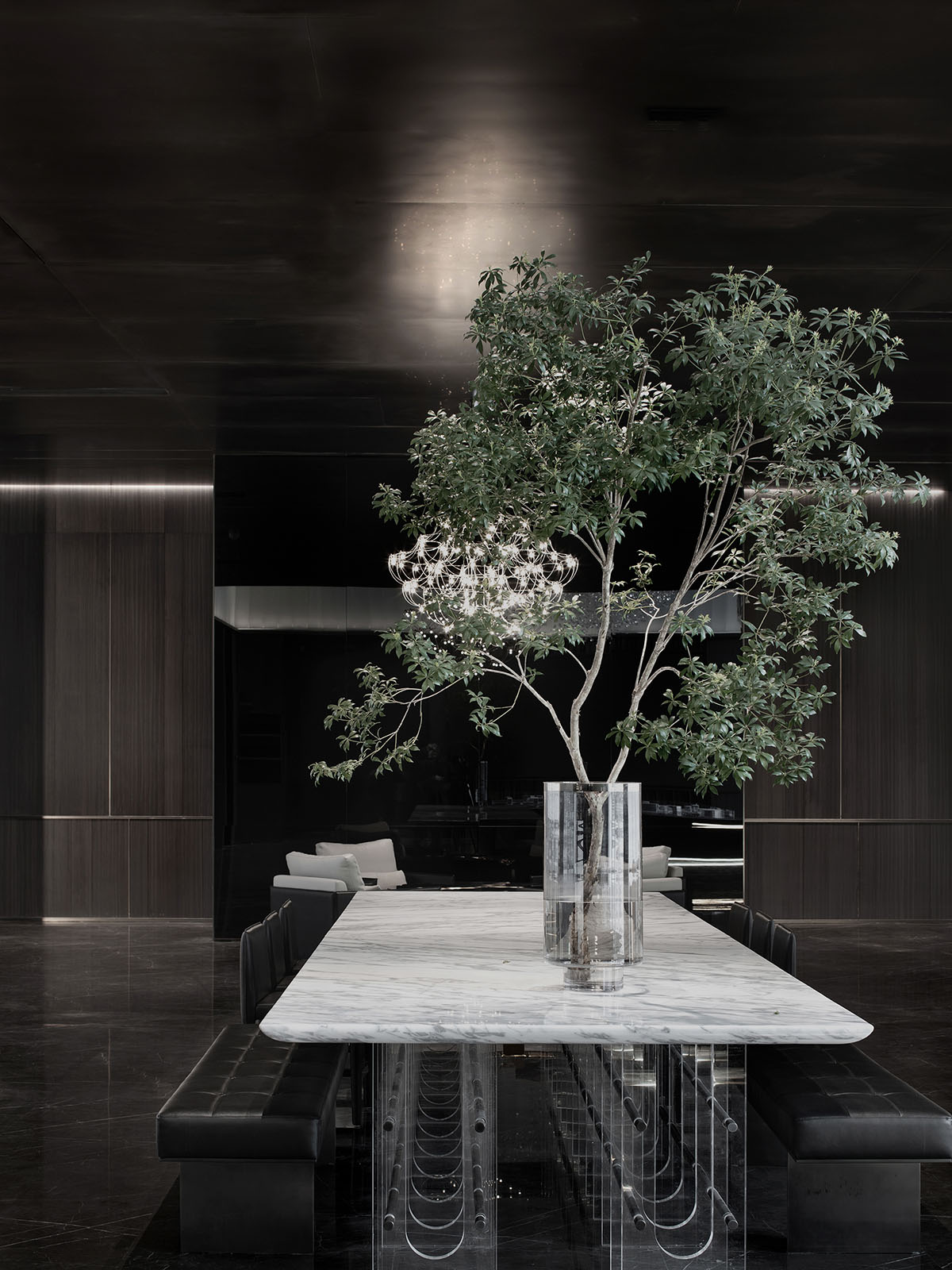

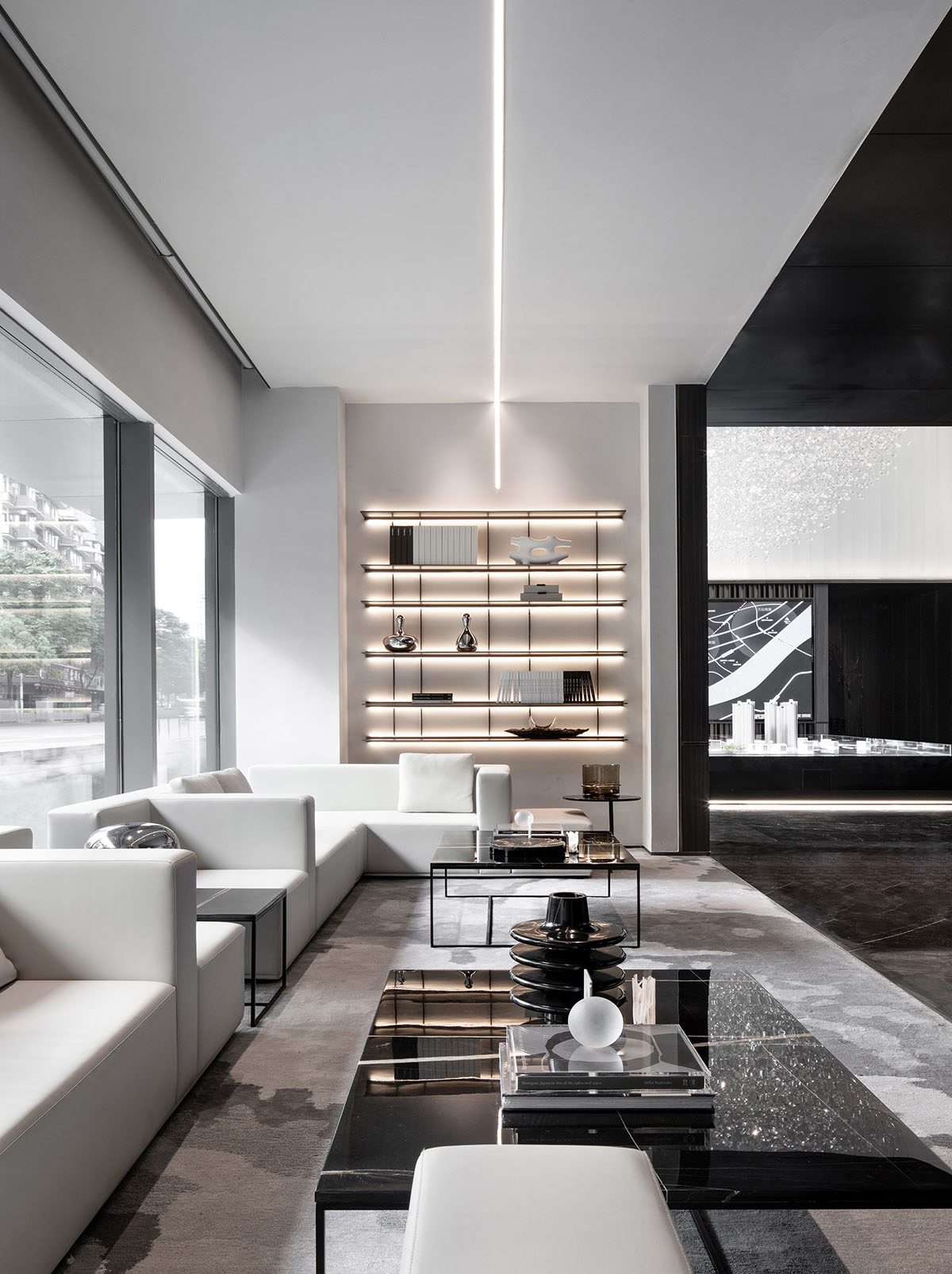
The multi-functional room at the corner on 2F serves as a private space for business negotiation and rest. The space is dominated by light grey hue and interspersed with black and white elements to respond to the design theme. One end of the wall is curved, generating a distinctive sense of wrapping. The flowing black and white elements portray local mountains and rivers in a poetic manner. Based on local diversified cultural contexts, the project creates harmonious spatial rhythm, and adopts contemporary design languages for deconstruction and reorganization, thereby creating a space full of local charm.
