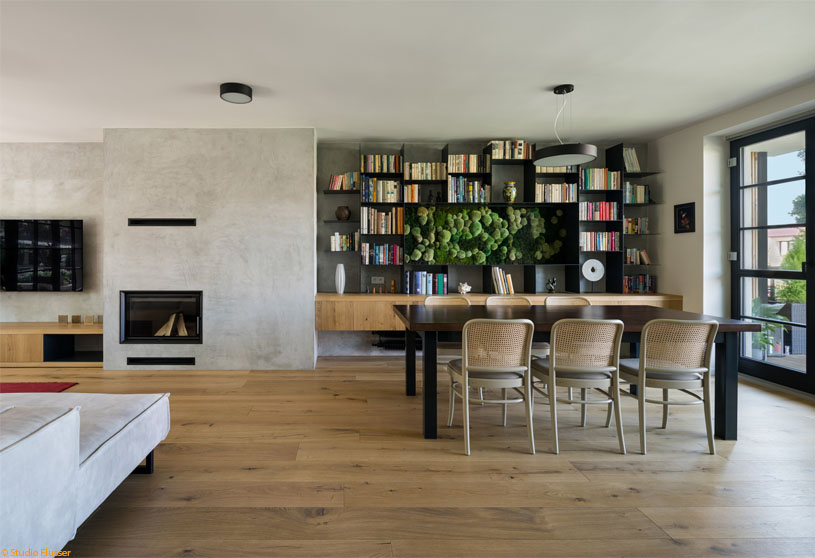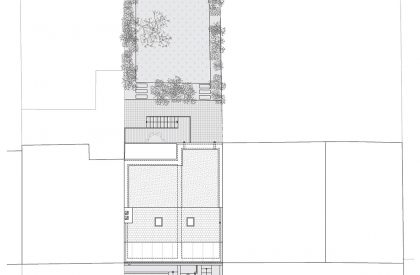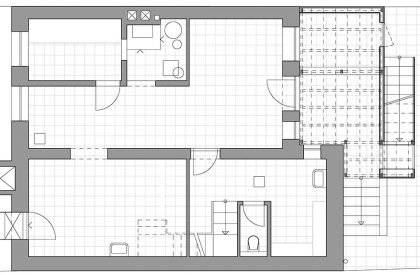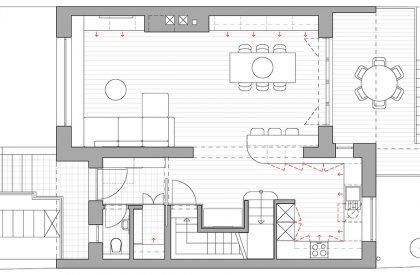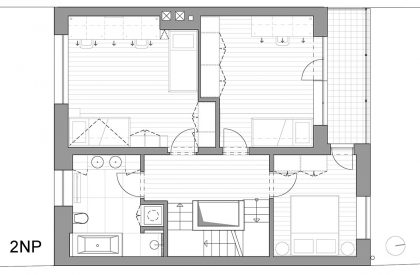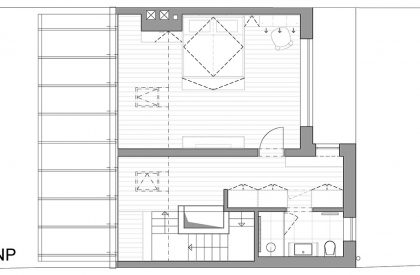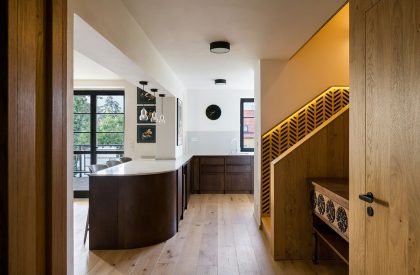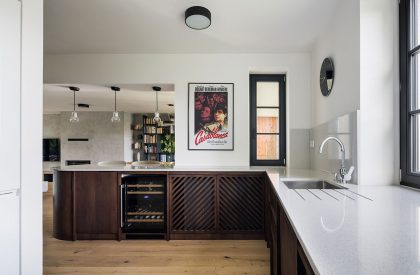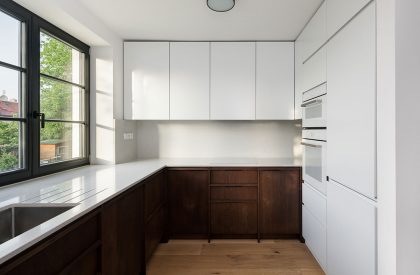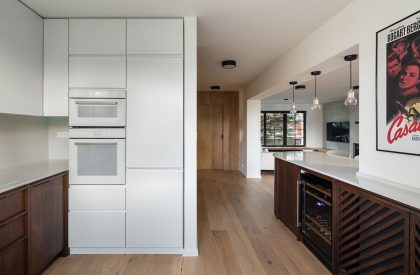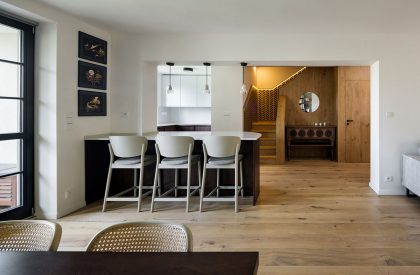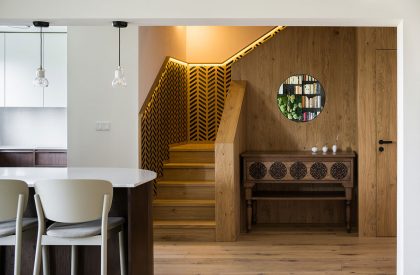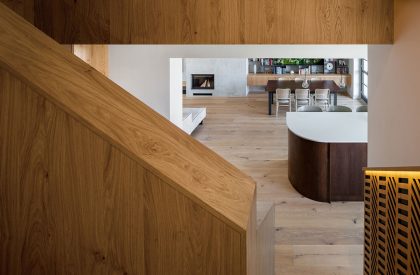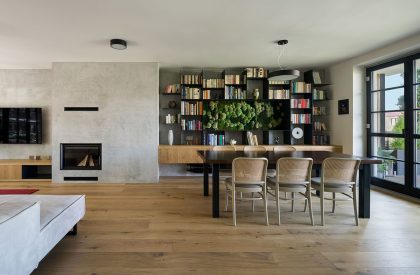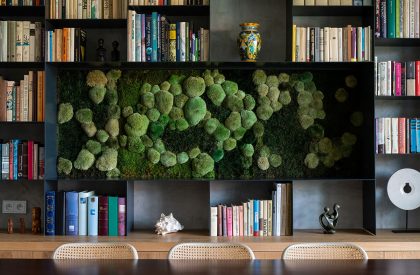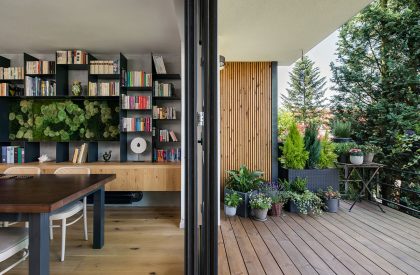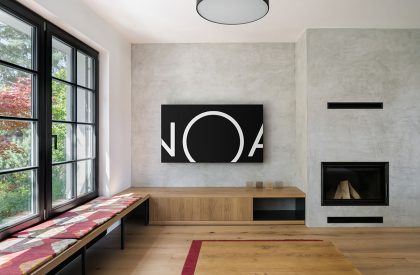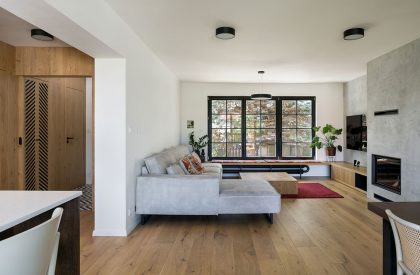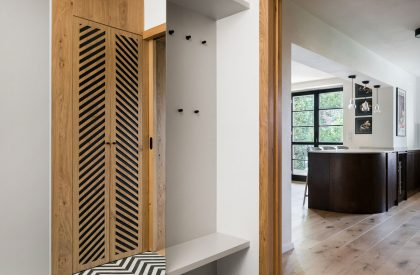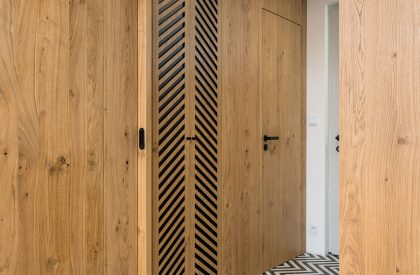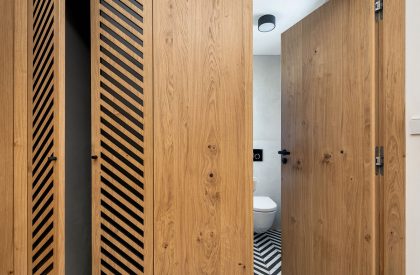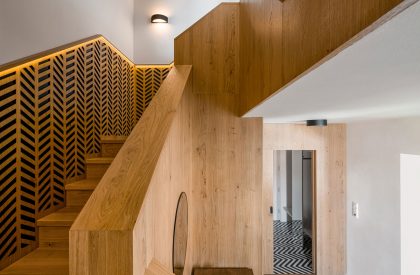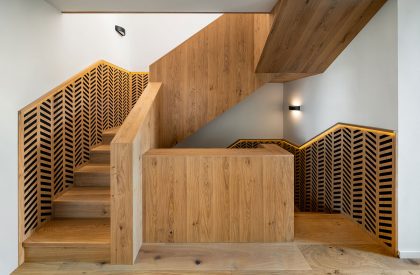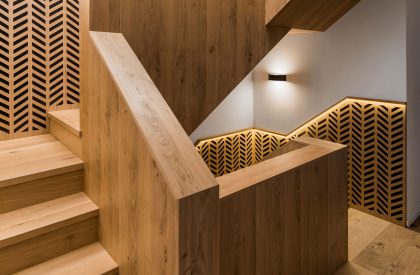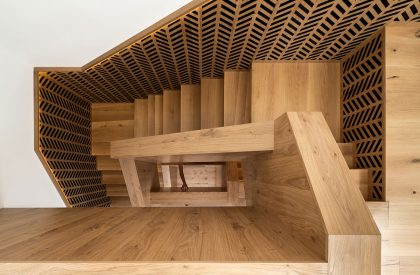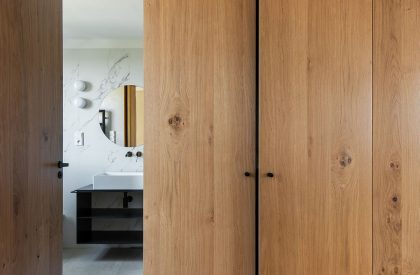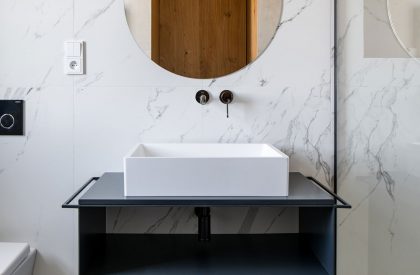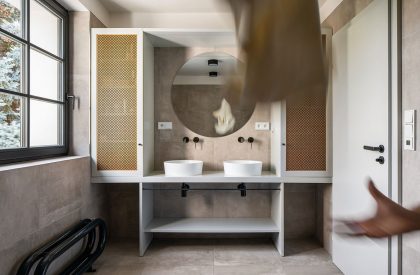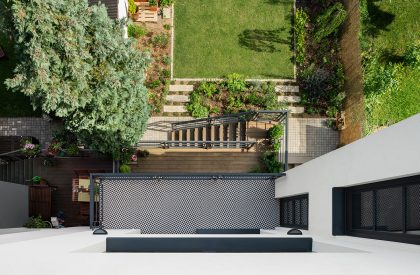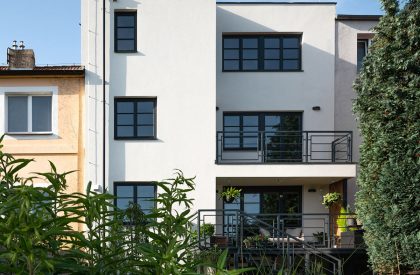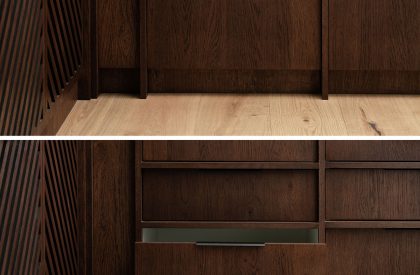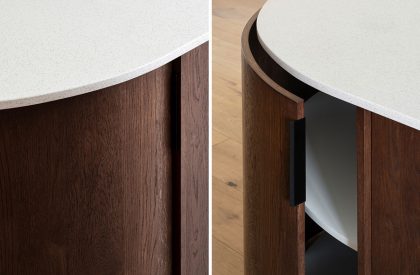Excerpt: In a Row by No Architects Studio is an interior design project for a three-storey terraced house that entailed structural refurbishment of the house with major layout changes. The house already had a lot of advantages, but as it happens, it still needed to be half demolished, rebuilt, and completely re-equipped with 21st-century infrastructure in order to really exploit its full residential potential.
Project Description
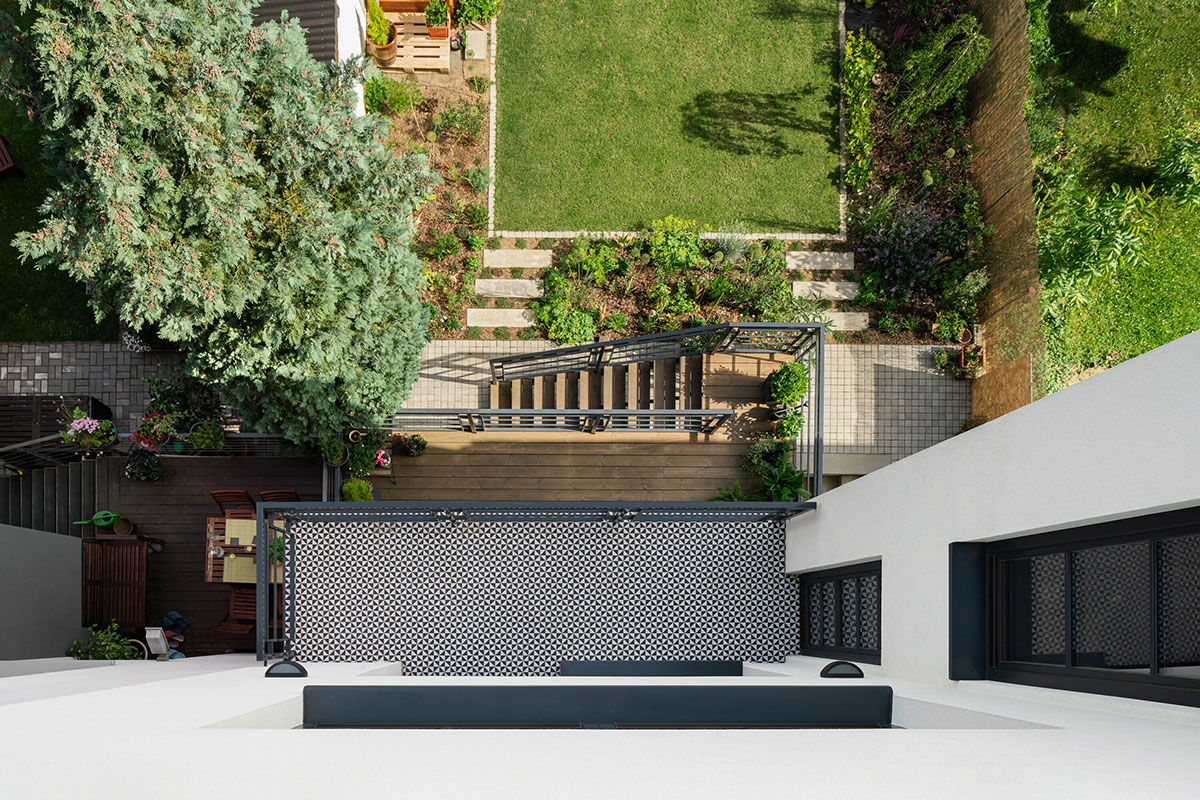
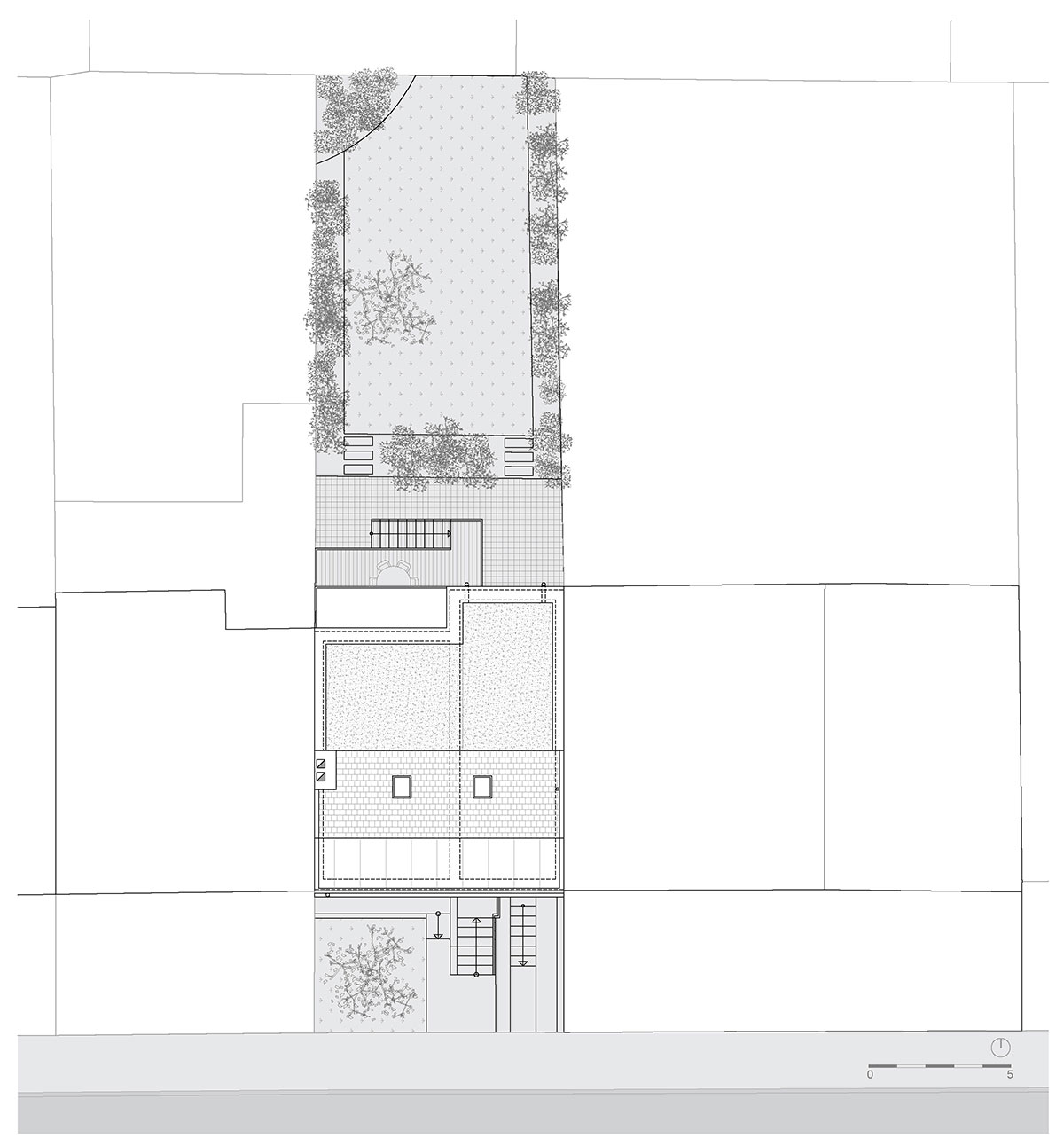
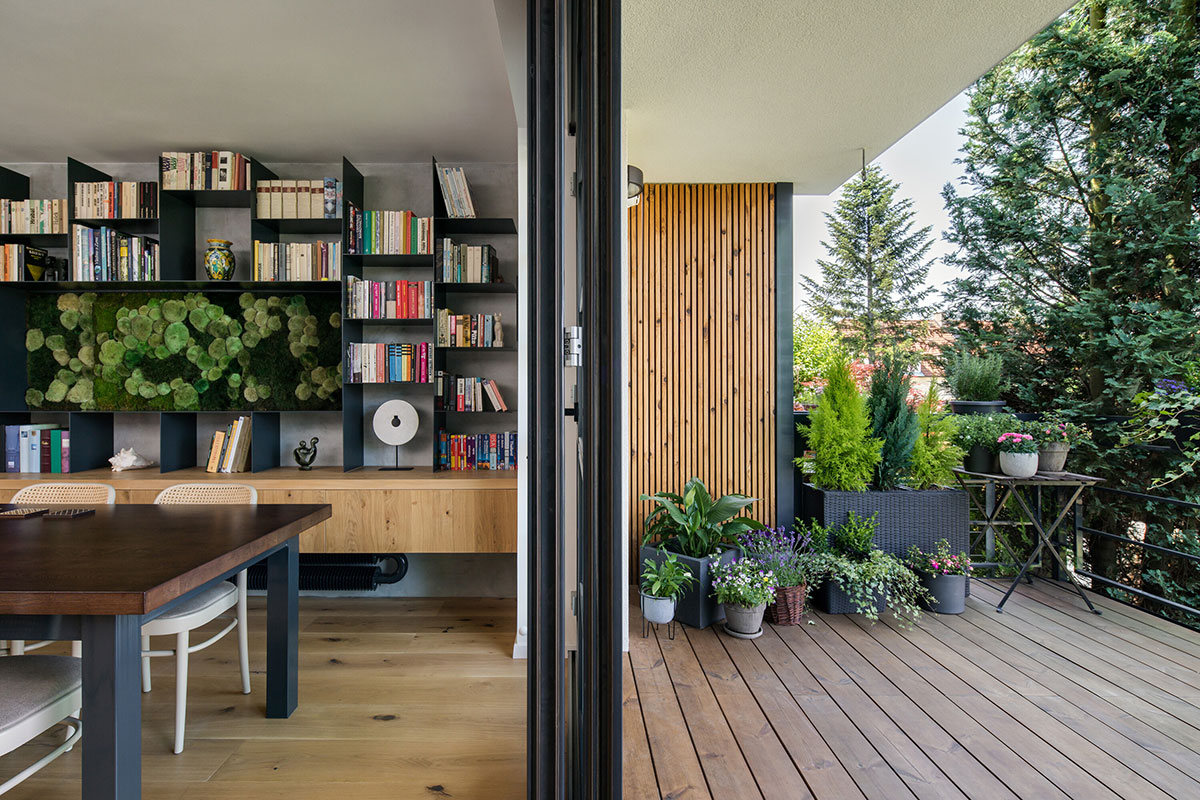
[Text as submitted by architect] One of the older terraced houses, which happened to be “within sight” of the airport, was chosen as a base by a client who, due to his specialisation and indispensable status, is actually chased around the globe several times every month. It is a three-storey terraced house with a semi-closed basement, a front garden and rear garden, and a view from the upper floors far out into the landscape of the mountain Bílá Hora (where a famous battle took place). The house already has a lot of advantages, but as it happens, it still needs to be half demolished, rebuilt, and completely re-equipped with 21st-century infrastructure in order to really exploit its full residential potential.
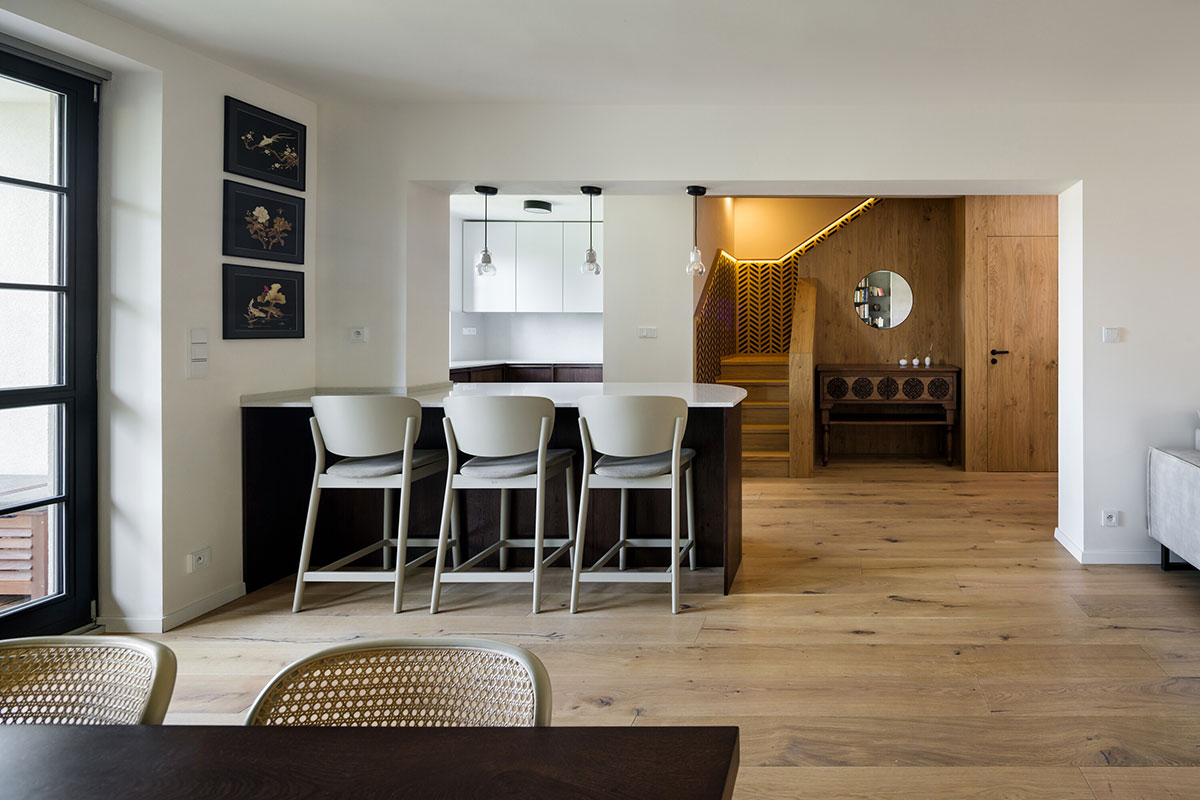
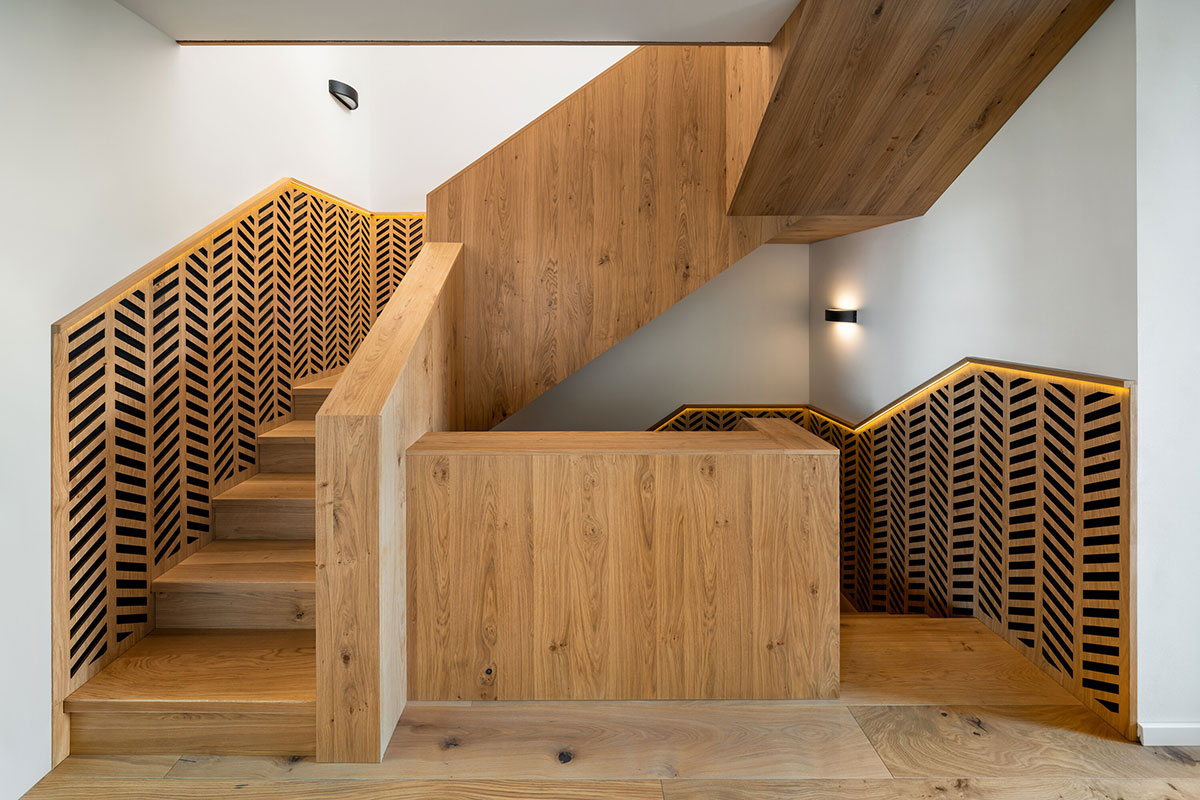
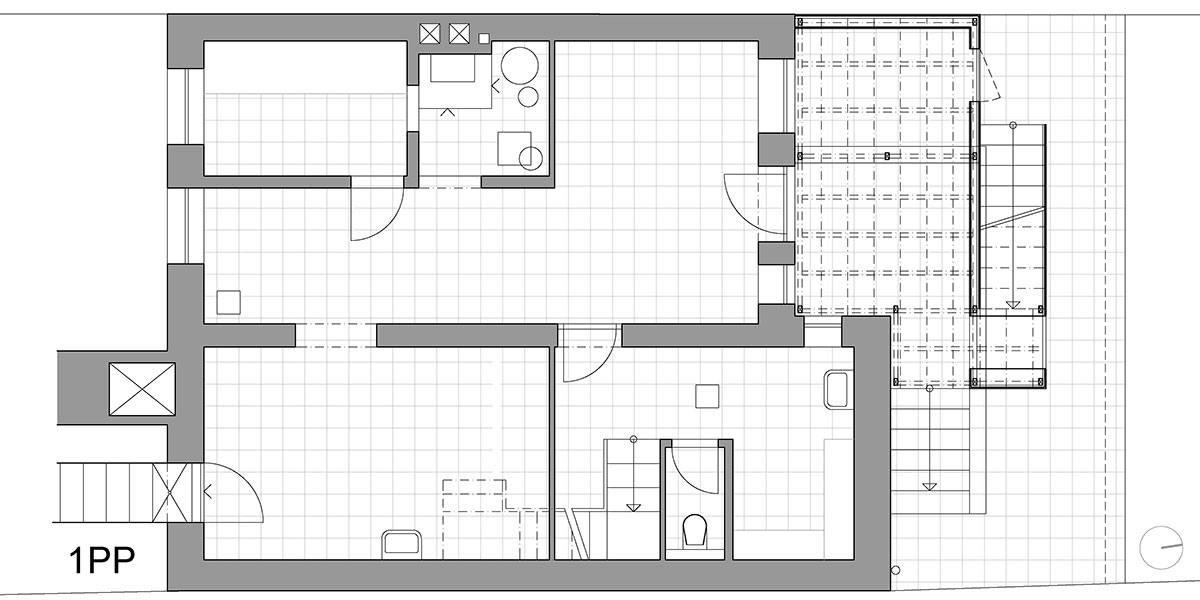
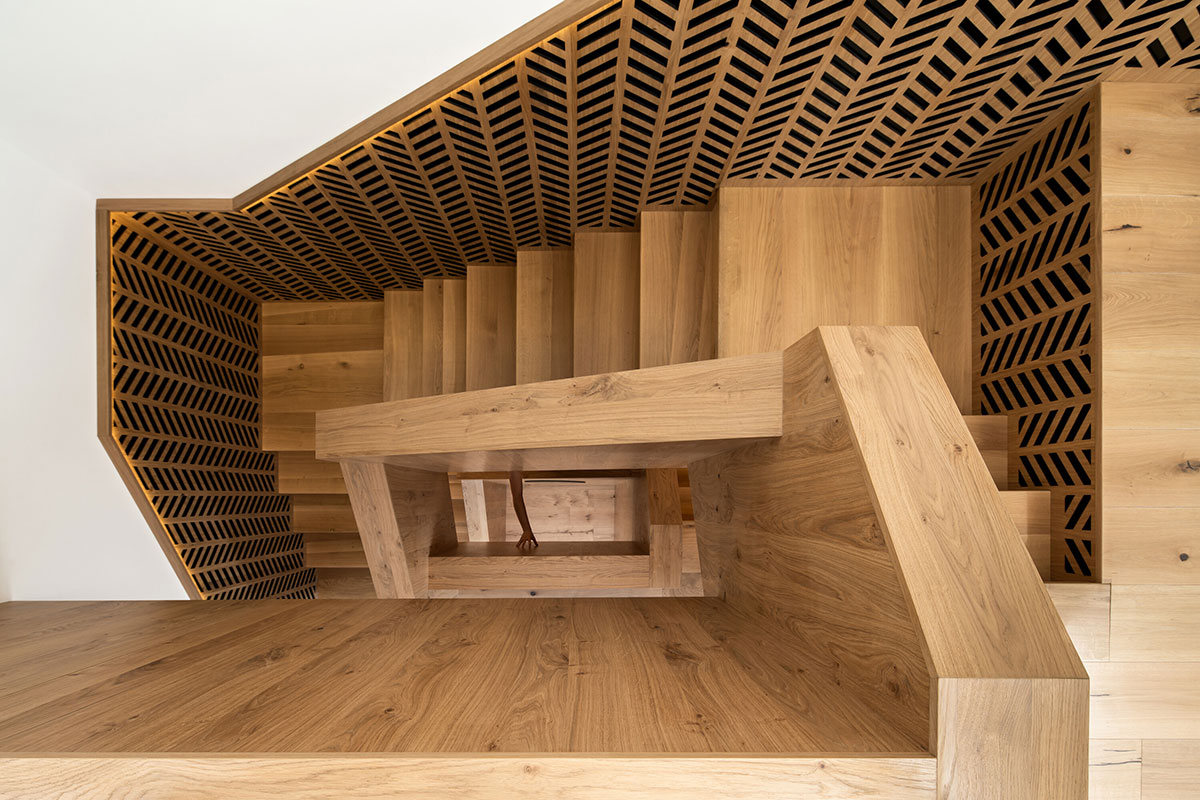
The backbone of the terraced house was a gently depressing steel staircase walled off in a dark corner of the house. The designers started by drawing it into the living area and cutting spaces out between the flights of stairs. This brightened the staircase and made inhabiting the vertical house a more social affair than the original strictly separated floors allowed, thanks to the new sightlines.
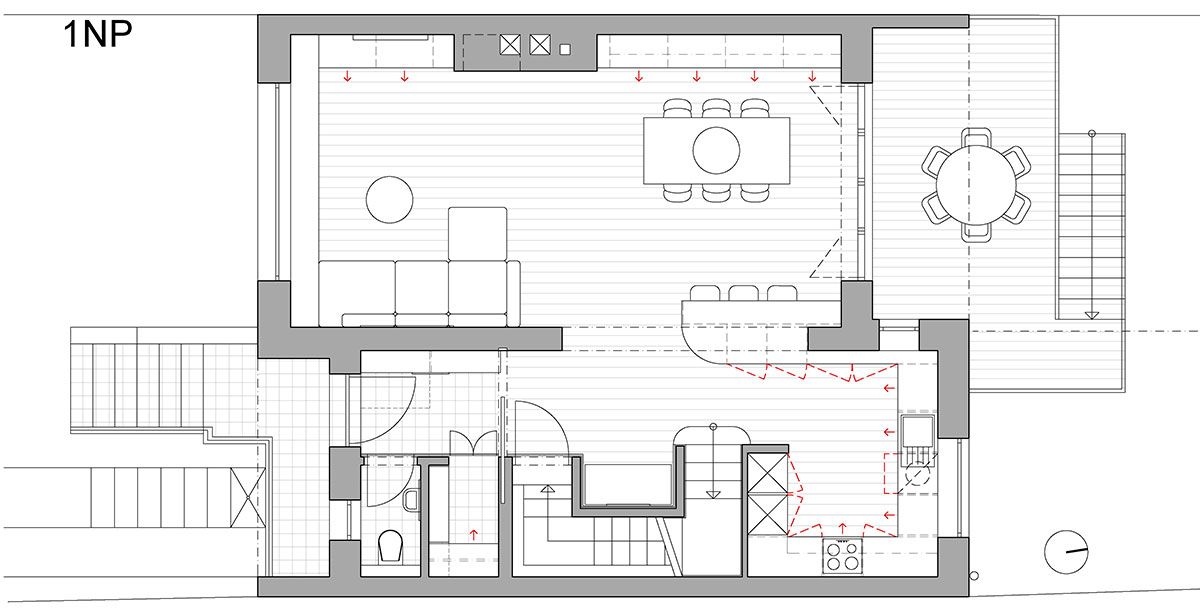
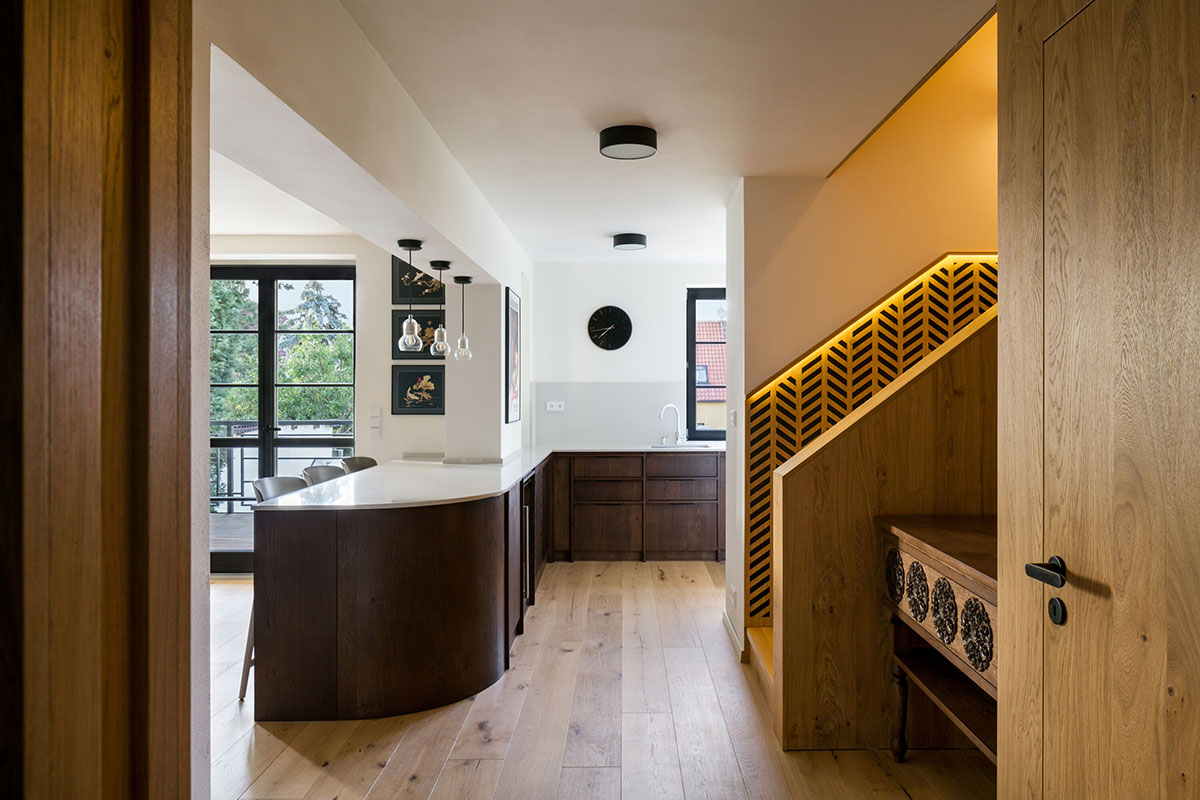
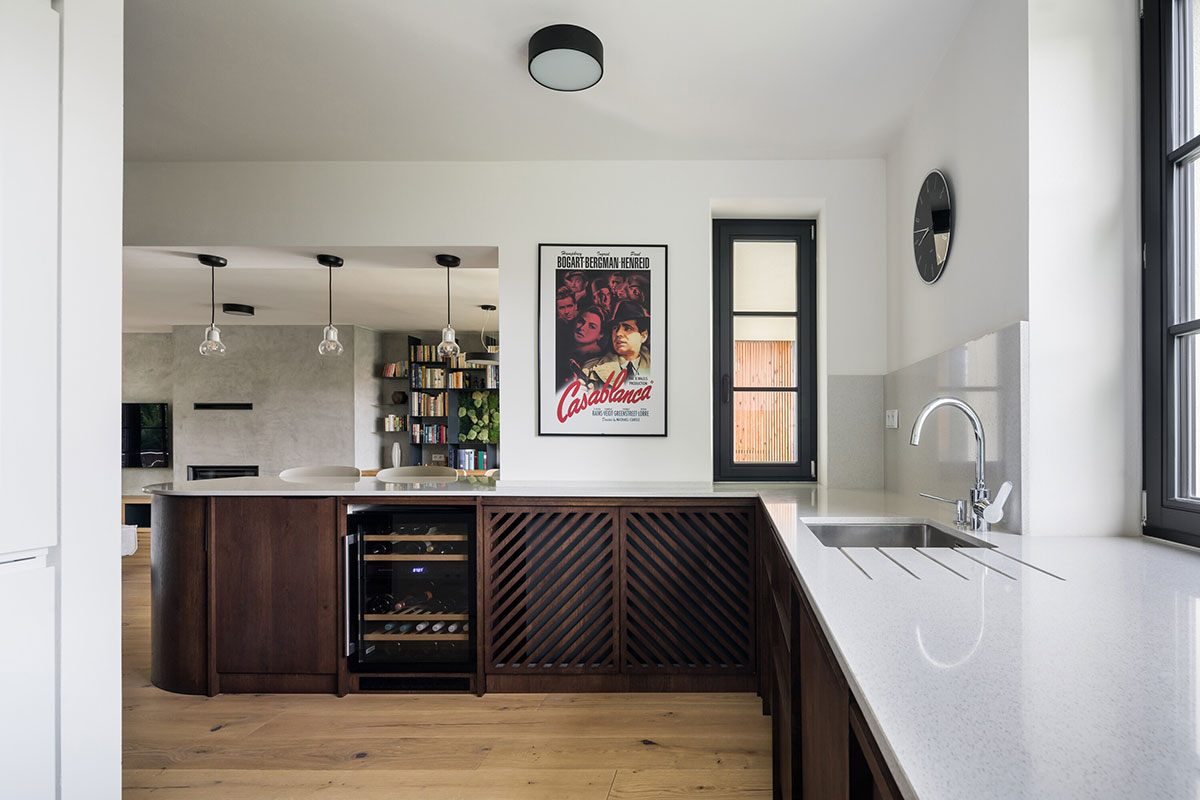
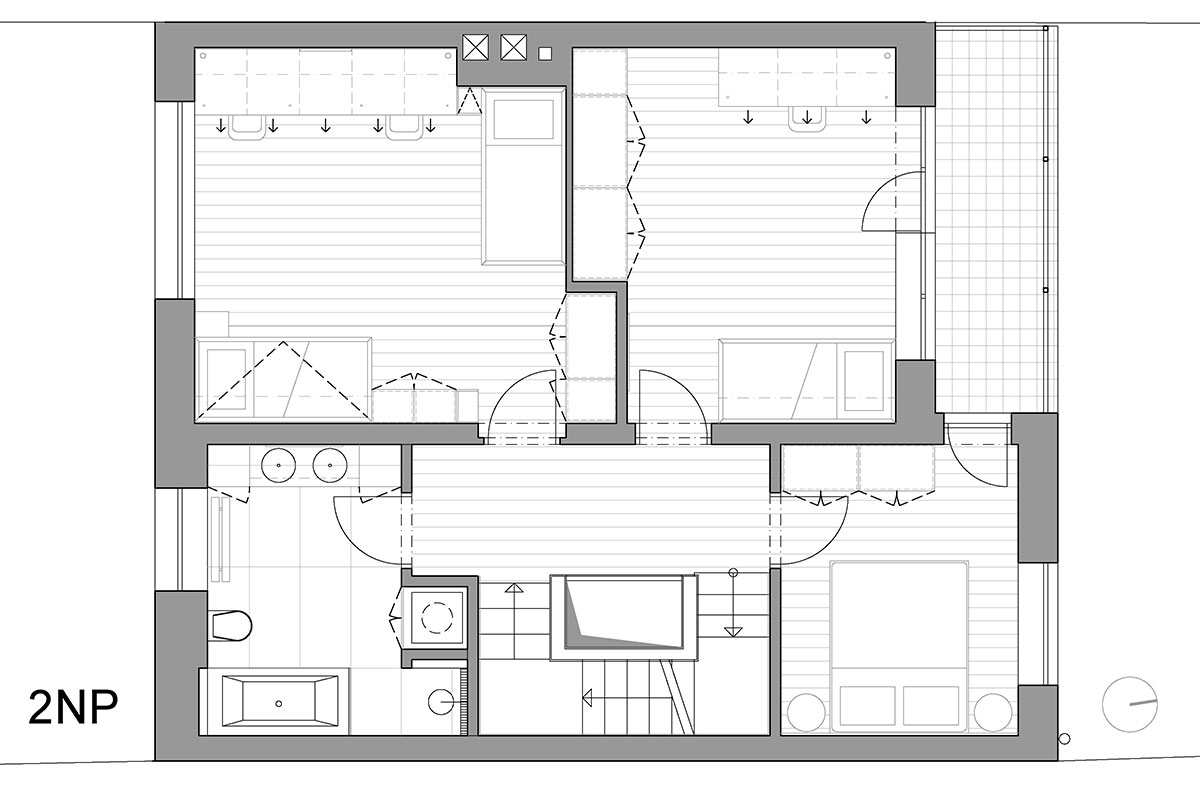
Being that the tenants of the building themselves constructed or restored the whole structure in the 1970s, including the hollow core slab ceilings that support the floor constructions, this was not altogether simple. Therefore, it was necessary to double-check every step with a structural engineer and a builder to avoid any unpleasant surprises and to prevent any risk of injury to the contractor, just in case the bricklayers had underestimated something somewhere in the past.
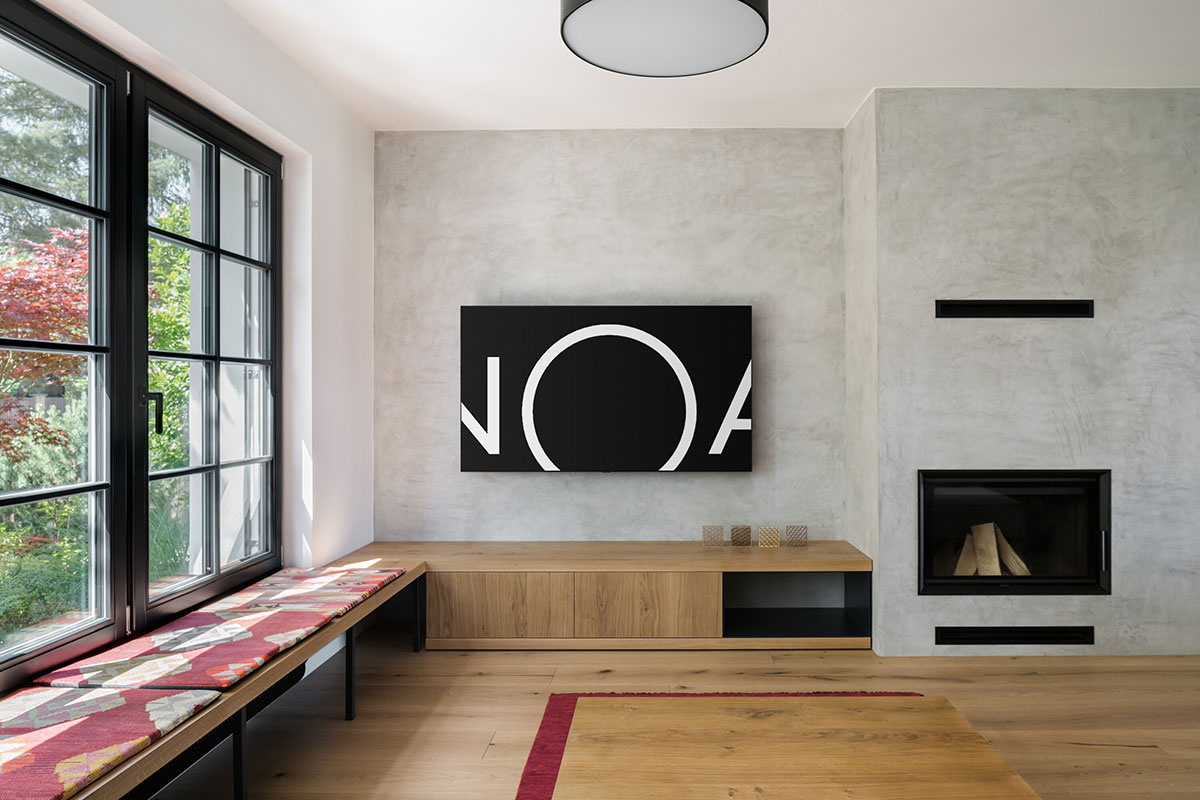
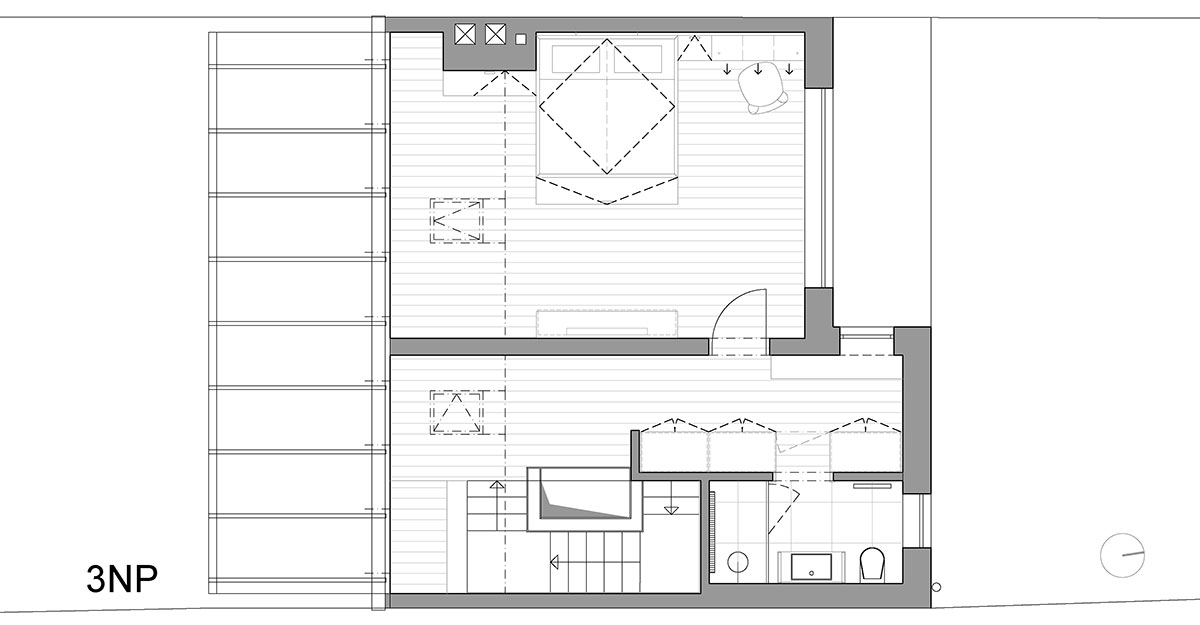
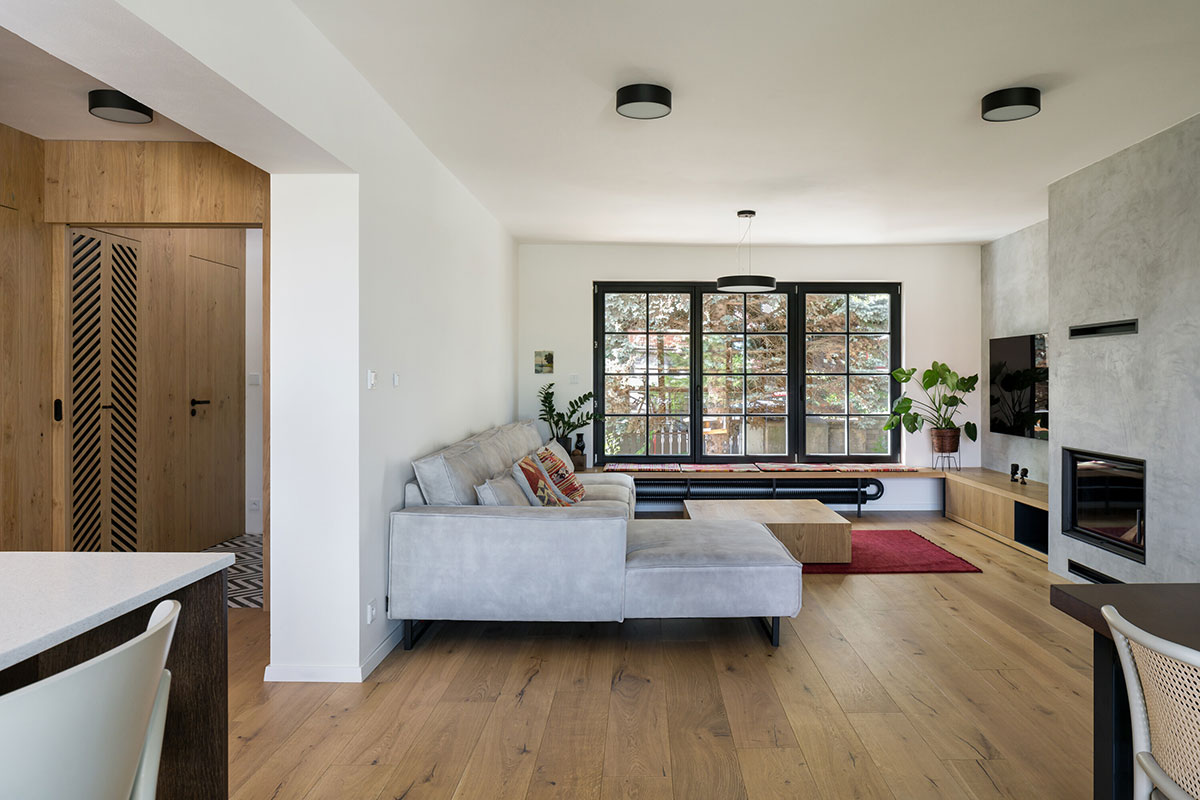
The overall rehabilitation entailed, in addition to the strengthening of the house, a complete replacement of the internal infrastructure, including electrical connections, replacement of windows, insulating the facades, demolition and rebuilding of the terrace, repairing the roof, replacement of all surfaces, and many other compositions.
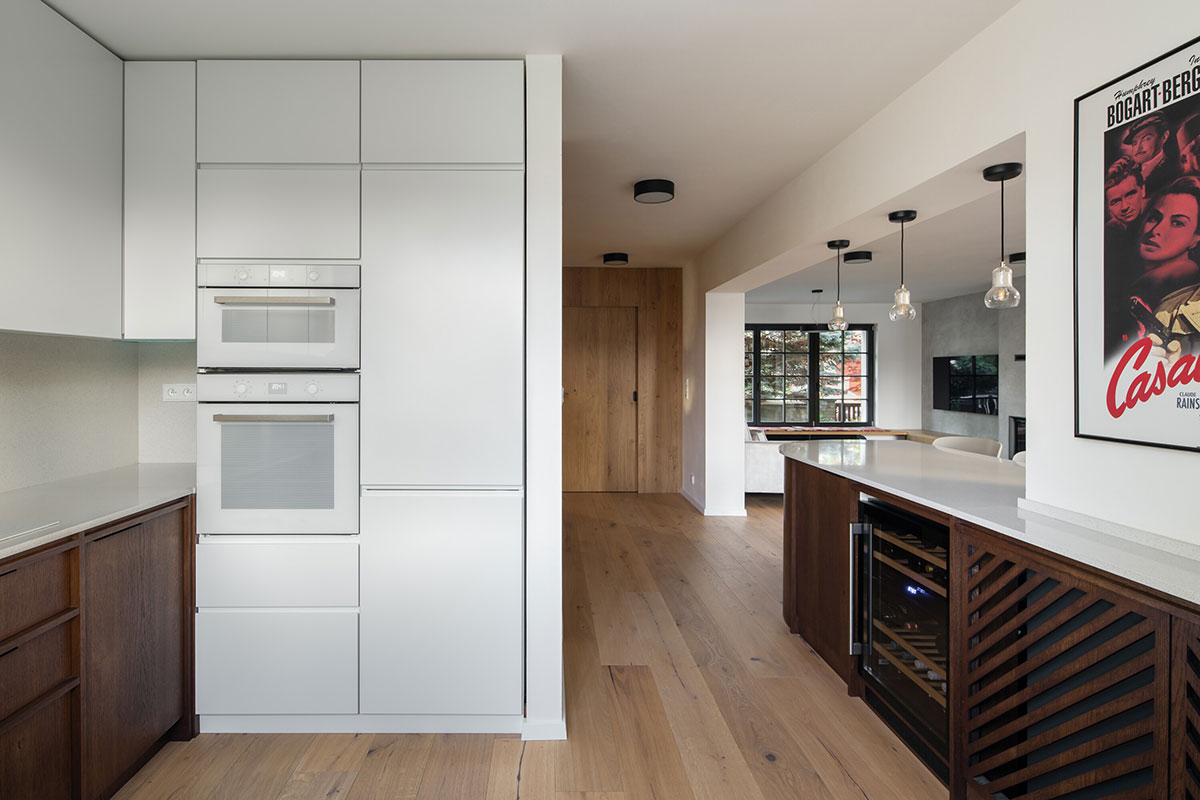
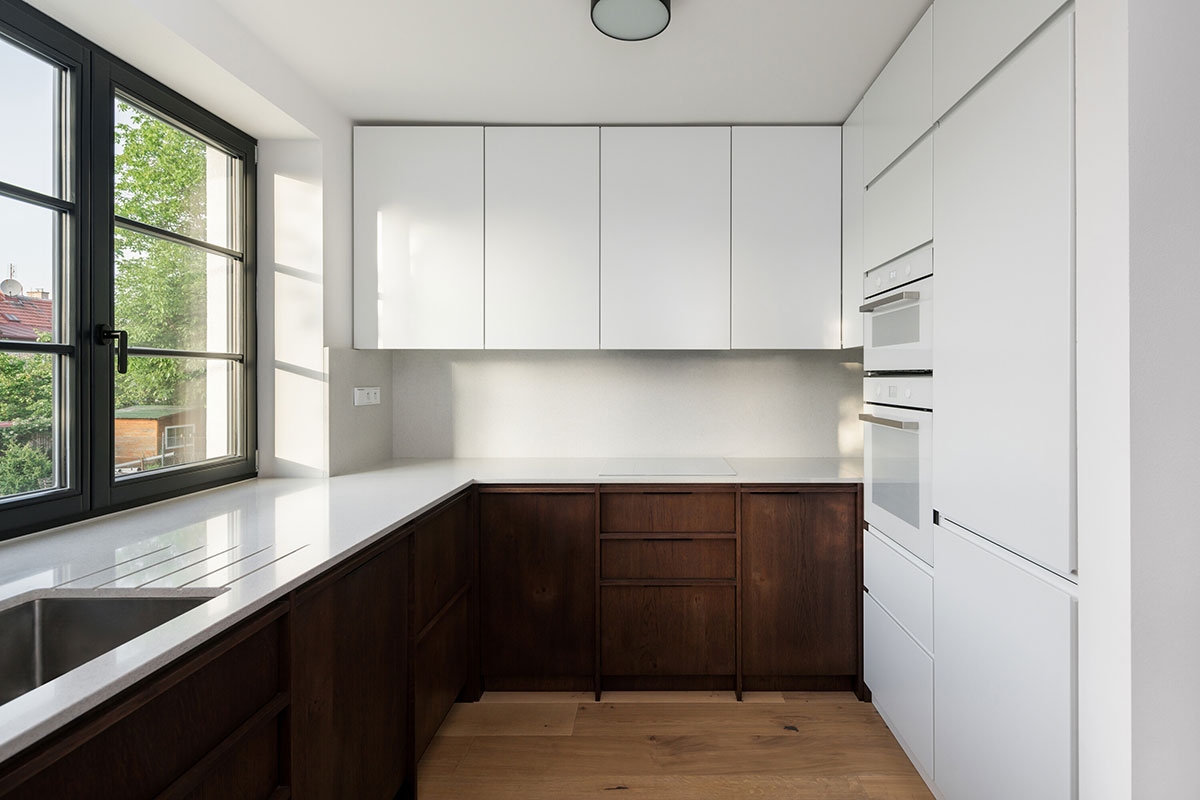
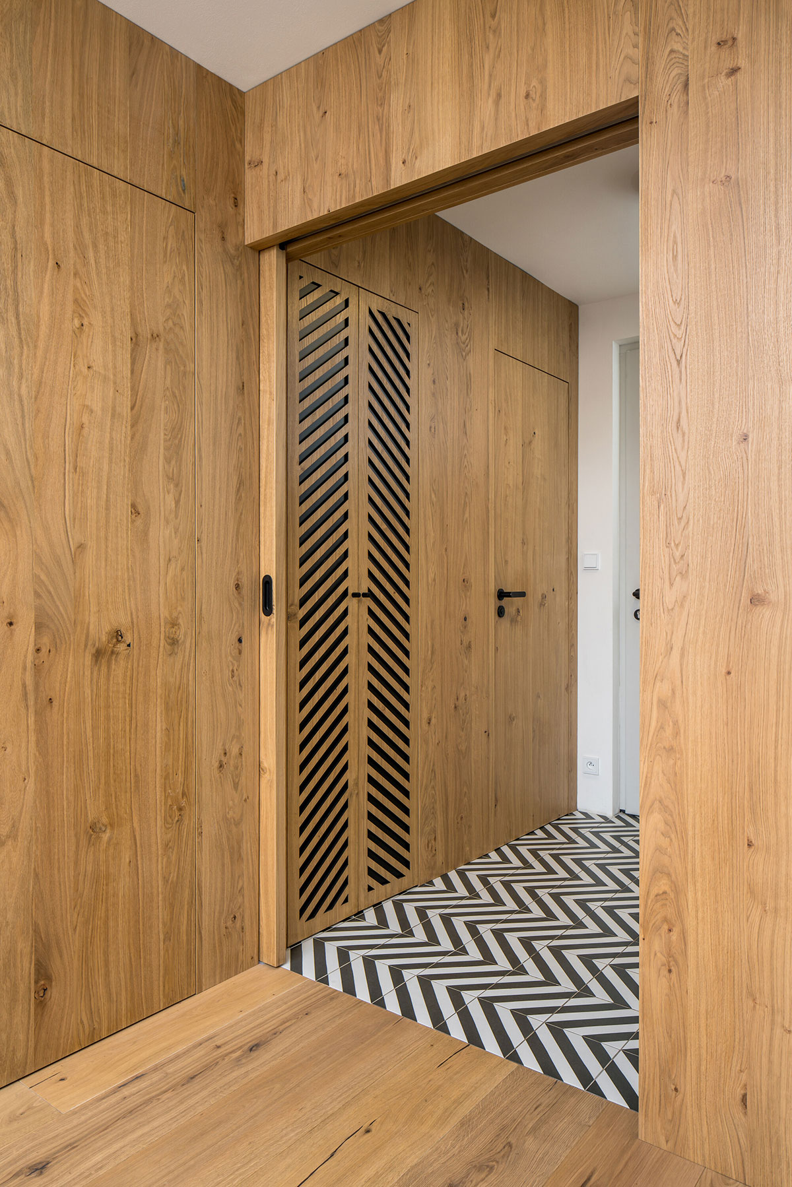
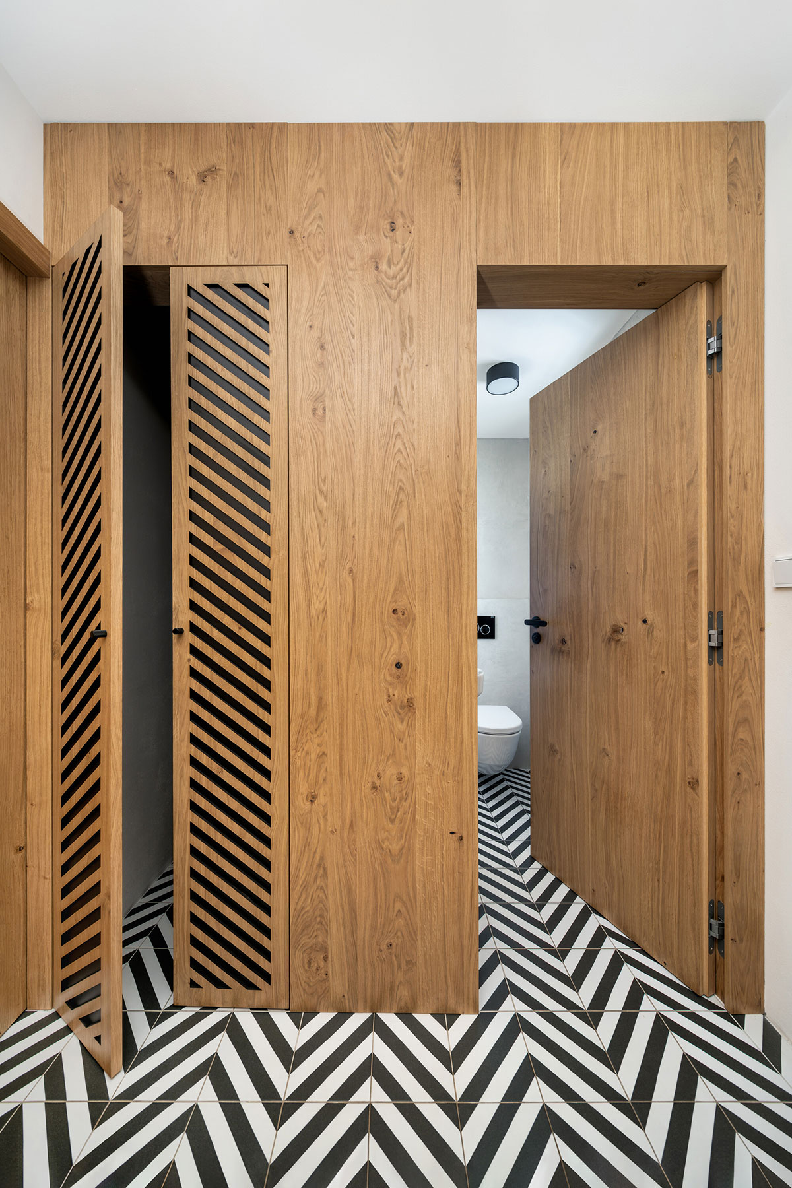
Major changes were also made to the layout, where the designers rearranged the internal workings, relocated some rooms to opposite sides of the house, or connected the kitchen to the living area and staircase simultaneously through an opening in a load-bearing wall at the very limit of the structural engineer’s courage. The designers then finished the interior to make it beautiful for its inhabitants, so they could live in it as if it were an endless holiday.
