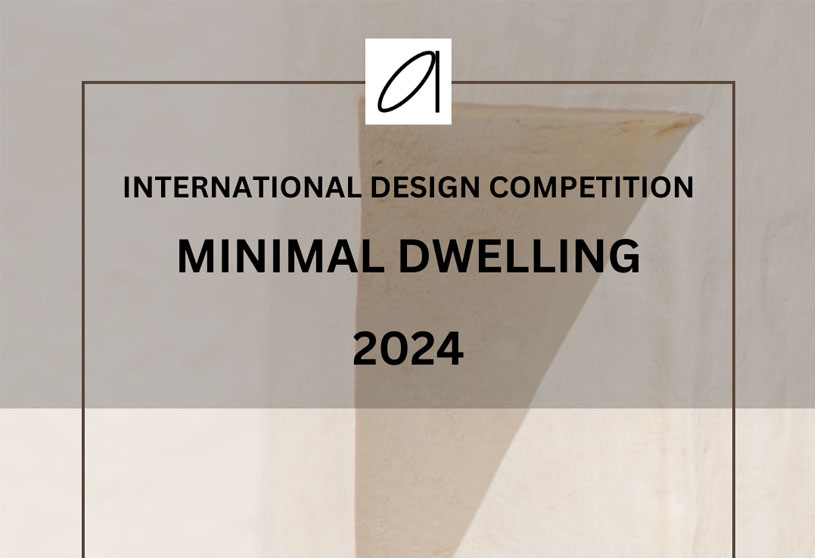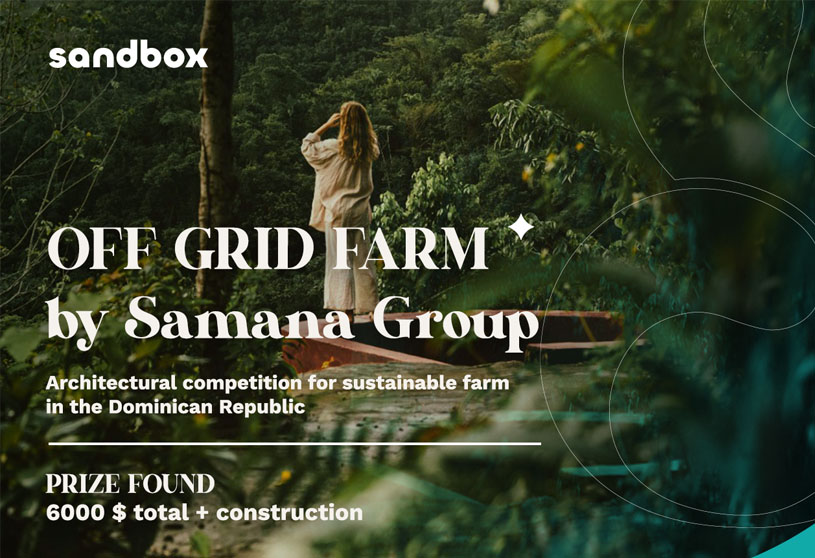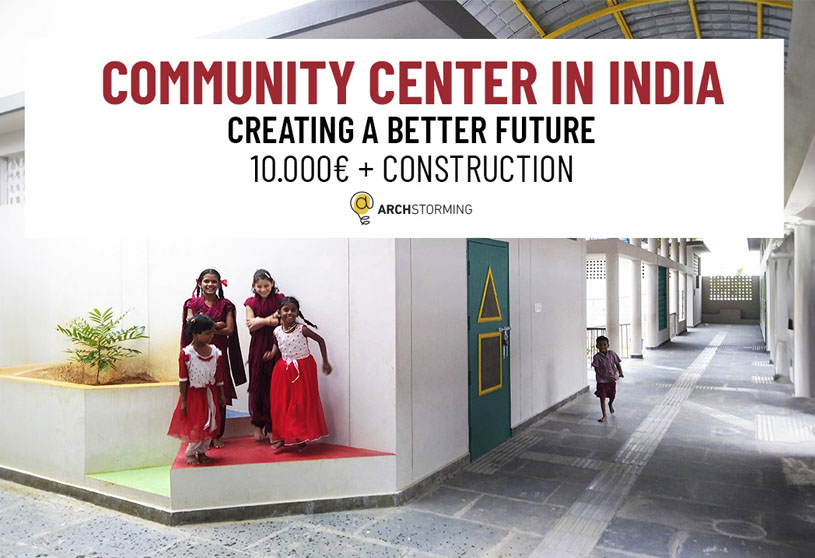About Competition
Welcome to the Minimal Dwelling 2024 competition hosted by Archiol Competitions! In its second edition, this competition invites participants to delve into the core principles of minimalism within the realm of residential architecture. As contemporary society continues to evolve amidst the proliferation of digital technologies and an abundance of materials, this competition serves as a platform to celebrate the profound beauty and efficiency inherent in minimalist design.
Embracing the ethos of simplicity, functionality, and liberation, Minimal Dwelling 2024 encourages architects and designers to strip away excess and focus on the essential elements that define living spaces. This competition provides an opportunity to explore innovative approaches to space utilization, material selection, and spatial organization while honoring the principles of minimalism.
Participants are challenged to create dwellings that embody the essence of minimalism, fostering environments that prioritize tranquility, efficiency, and harmony with the surrounding context. By embracing minimalism, architects have the chance to redefine conventional notions of luxury and opulence, emphasizing instead the profound richness found in simplicity and thoughtful design.
Through Minimal Dwelling 2024, we invite participants to push the boundaries of architectural expression, inspiring a new generation of designers to embrace the elegance and efficiency of minimalist living spaces. Join us as we embark on a journey to explore the transformative power of minimalism in shaping the future of residential architecture.
OBJECTIVE
The primary objective of this competition is to challenge participants to design a minimalistic home for a family of three: Mr. & Mrs. Smith and their five-year-old daughter. The design should embody simplicity, functionality, and peaceful coexistence with nature while meeting the family’s basic needs.
THE BUILDING PROGRAMME
The minimal dwelling should accommodate the following spaces:
- Living area
- Kitchen (catering to Mr. Smith’s love for cooking)
- Working space for Mrs. Smith (a digital artist working full-time from home)
- space for the couple
- space for the daughter
- Bathroom facilities
The total area should not exceed 37 square meters (BUA) to align with the essence of minimalism.
SITE
Participants are free to choose a countryside location that complements the family’s desire for serenity and closeness to nature. The choice of site should be justified based on its suitability for the family’s lifestyle and the design’s integration with the natural surroundings.
DESIGN FLEXIBILITY
Designers have the creative freedom to interpret minimalism while meeting the family’s functional requirements. The design should showcase innovative use of space, materials, and natural lighting while embracing the concept of “Less is more.”
SUSTAINABILITY
Emphasis should be placed on sustainability and eco-friendly practices. Designs should prioritize energy efficiency, use of renewable materials, waste reduction, and integration with the natural environment.
PROJECT PROPOSAL REQUIREMENT
Participants are required to submit:
- Conceptual sketches or renders illustrating the design approach
- Floor plans, elevations, and sections detailing the spatial layout
- Material selections and rationale behind their choice
- Sustainability features integrated into the design
- A brief narrative explaining the design philosophy and its alignment with the family’s lifestyle
AWARDS
- Top 3: Certificate + Interview + Publication + score card with inputs
- Honourable mention: Certificate + Publication.
- Shortlisted: Certificate.
DISCOUNTS
- Architecture Students group
- min. 5 participants from the same institution: 10% off on regular & late registration fee.
- min. 15 participants from the same institution: 20% off on regular & registration fee.
SUBMISSION REQUIREMENTS
Participants are required to submit the following materials:
- Design sheets (2 -5) jpeg. / jpg. Format. (dimension: 30cm x 30cm, file size: 25mb)
- Design description with a title (Min. 300 words) – docx. / docs. Format
JURY
We collaborate with leading architects, designers, and academicians of international repute to participate as jury members in our competitions.
JUDGING CRITERIA
Entries will be evaluated based on the following criteria:
- Adherence to minimalism principles
- Functionality and practicality of the design for the family
- Integration with the chosen countryside location
- Innovation in space utilization and design aesthetics
- Sustainability and eco-conscious features
- Clarity and coherence in the design presentation
EIGIBILITY
The competition is open to architects, designers, artists, and creative thinkers from around the world. Participants can enter as individuals or in teams (max. 4 members in one team).
To find more details & Register visit HERE
LAST DATE OF REGISTRATION: 21 February 2025
LAST DATE OF SUBMISSION: 1 March 2025
—–
Note: If you are a Competition/Award/Event organiser, submit your Competition/Award/Event to ArchiDiaries for publication by LOGGING to ArchiDiaries, or by filling up this simple google form>> https://forms.gle/U2KS763eRMY6cGhH7



