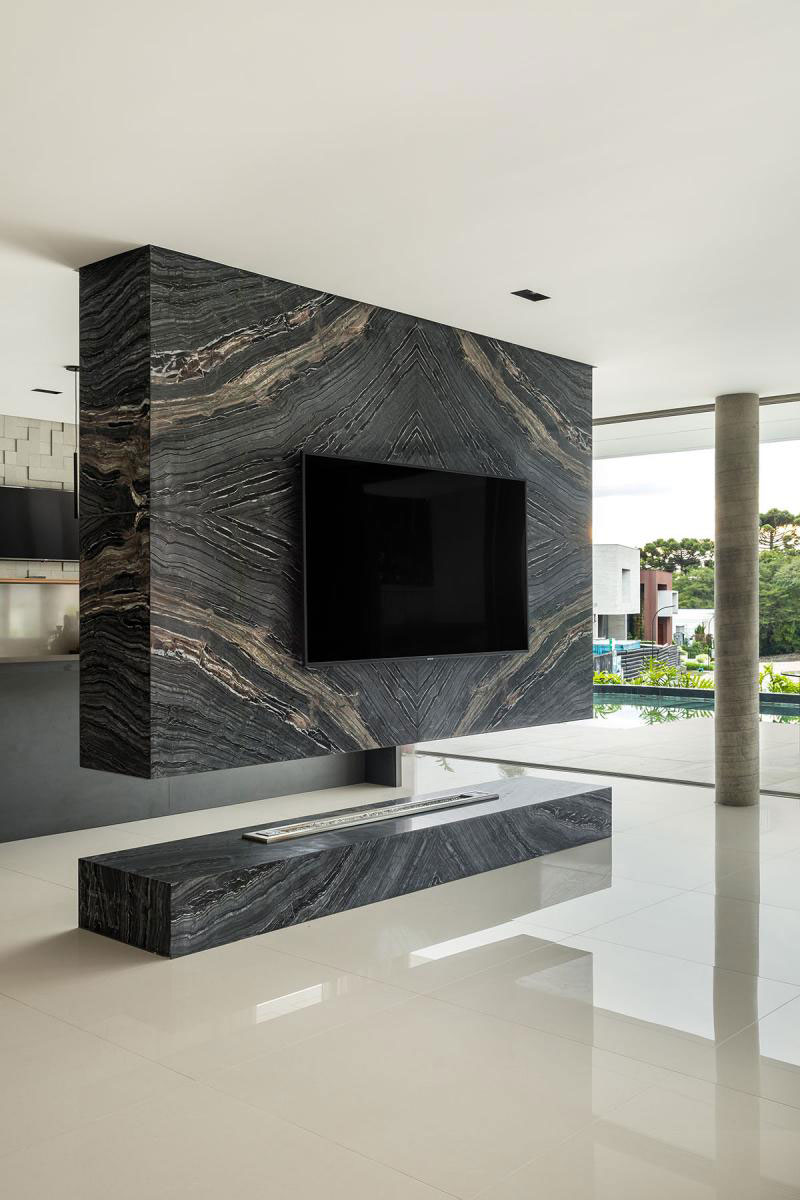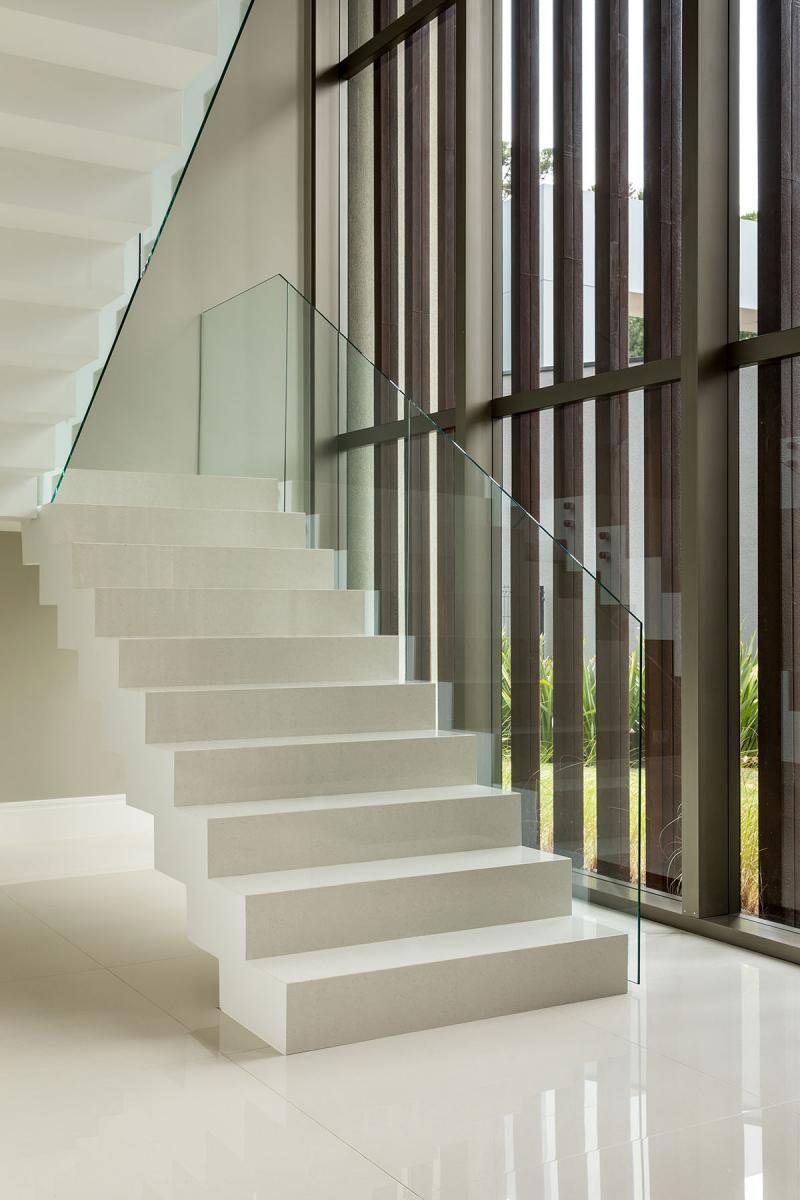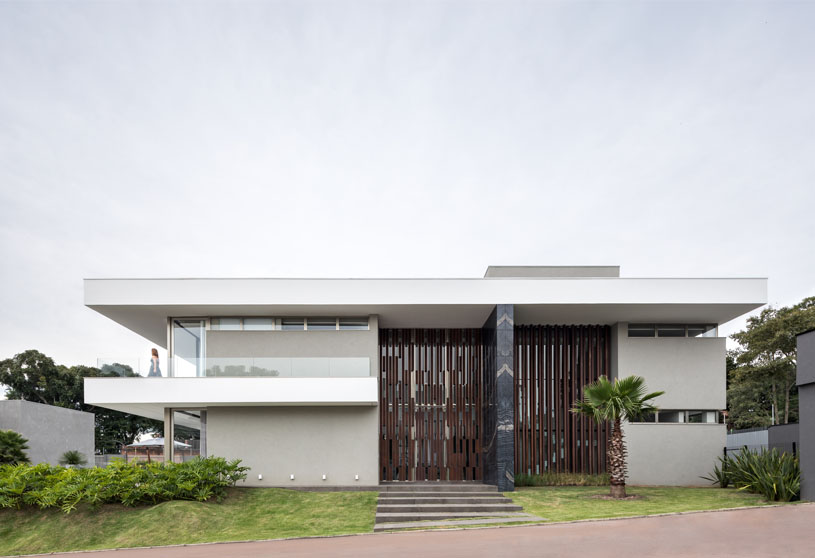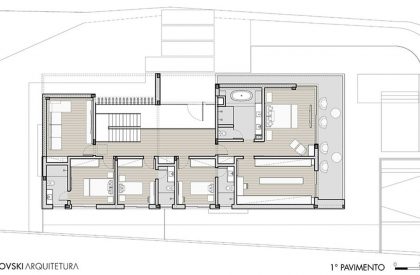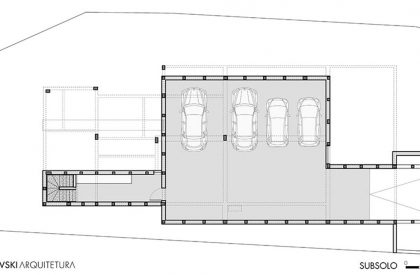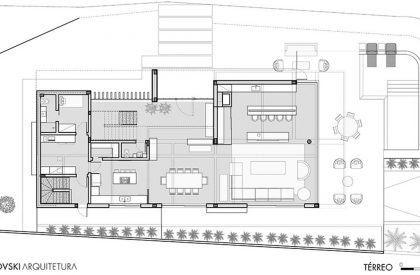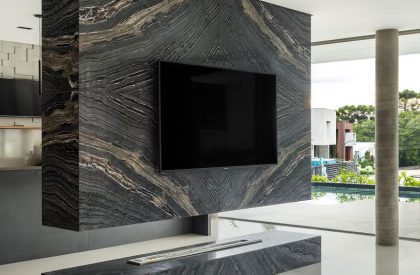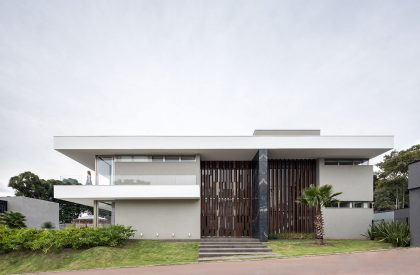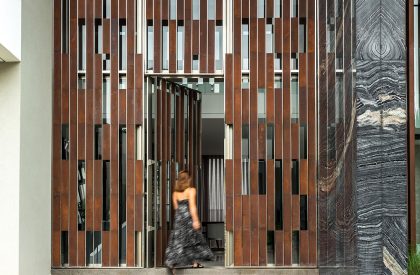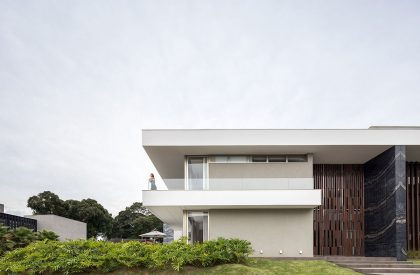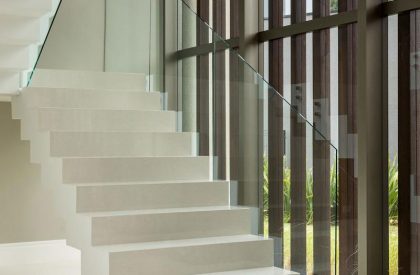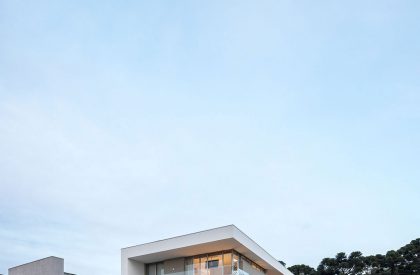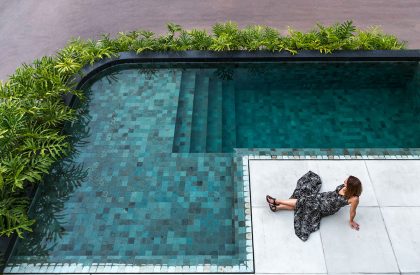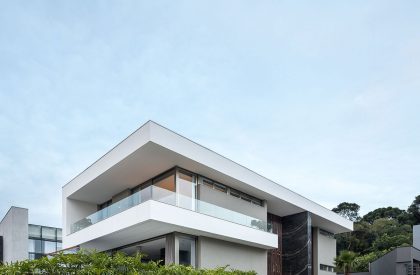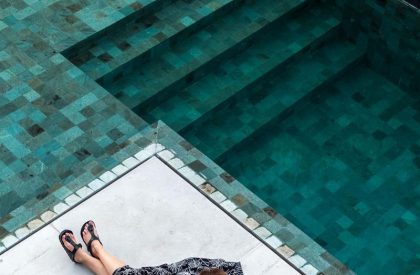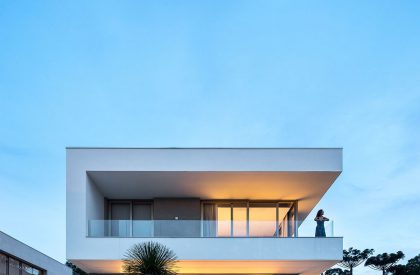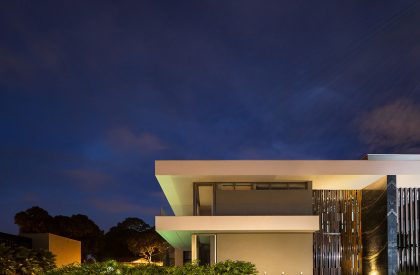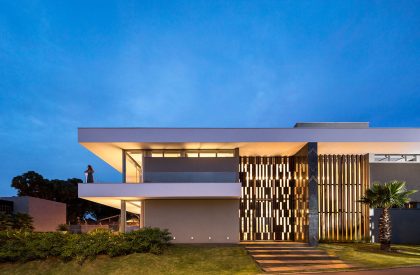Excerpt: Residencia HRB is an architectural project designed by Schuchovski Arquitetura in Brazil. The layout of the house was a direct response to the characteristics of the site. The main one, solar orientation. The leisure areas include a swimming pool and seating area around an outdoor fireplace, in addition to the gourmet area.
Project Description
[Text as submitted by architect] The relaxed spirit of the couple who envisioned a concise and contemporary home motivated the architectural party of a construction open to the landscape. A house so that they can live in their lifestyle and that represents their personality, meeting the practical and functional needs of everyday life
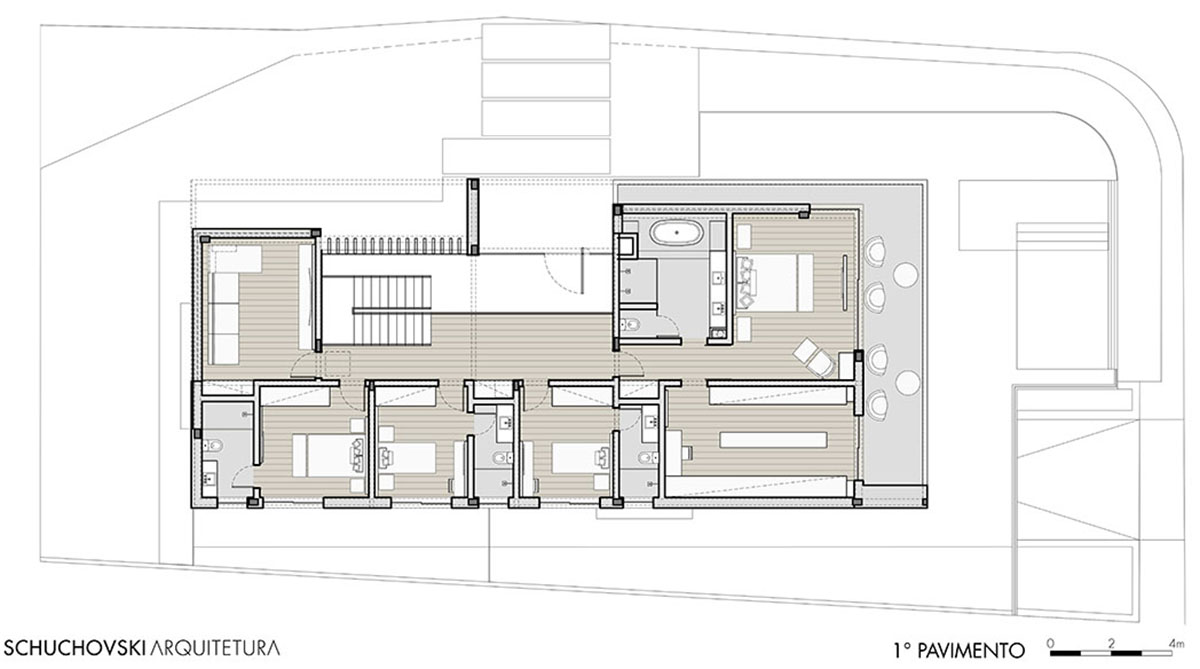
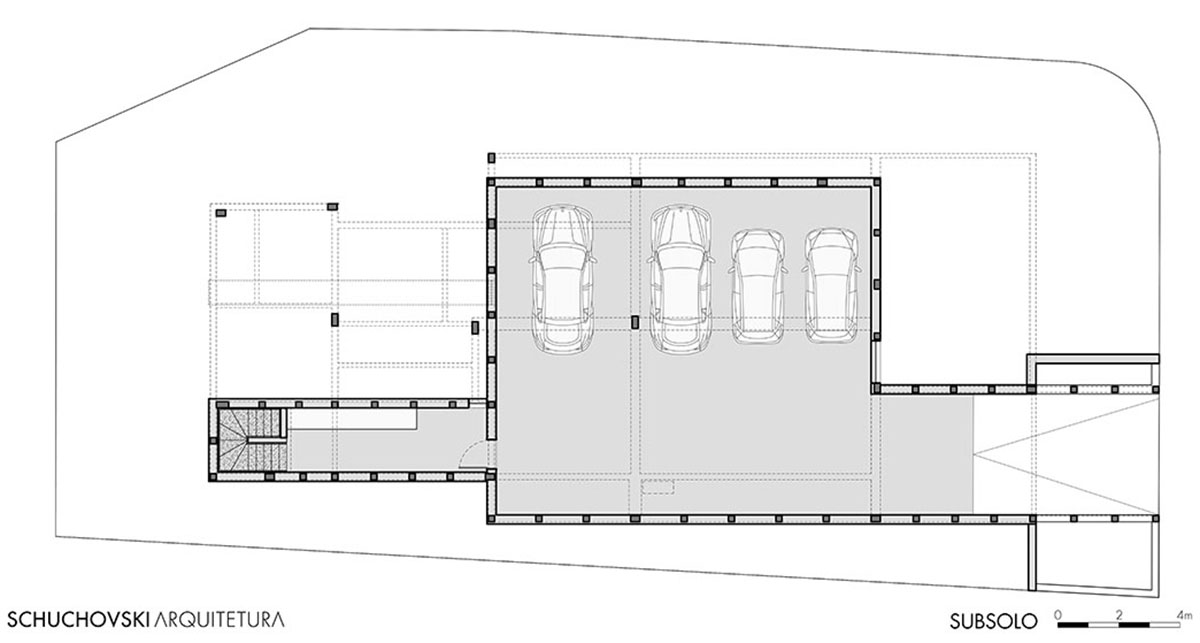
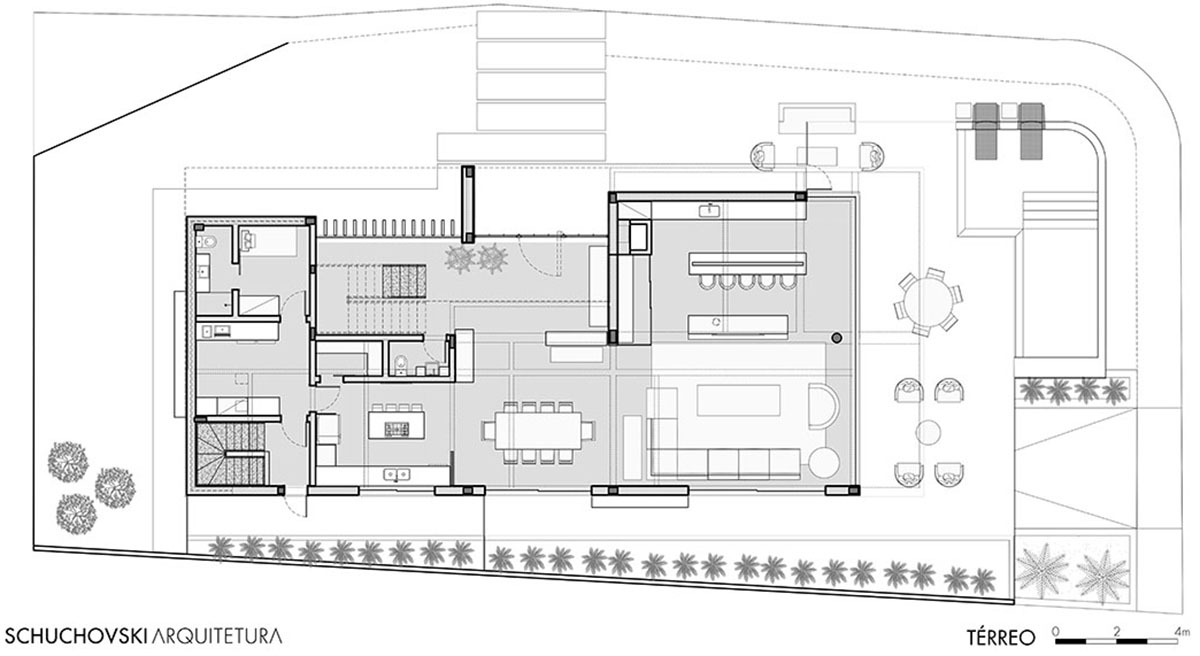
The layout of the house was a direct response to the characteristics of the site. The main one, solar orientation. The leisure areas include a swimming pool and seating area around an outdoor fireplace, in addition to the gourmet area. The last one is integrated through a large window that is facing the left side of the lot, with a view to solar appreciation. In this same position, we have planned the master suite and its large balcony that swings over the French and gourmet area’s French windows implanted below.
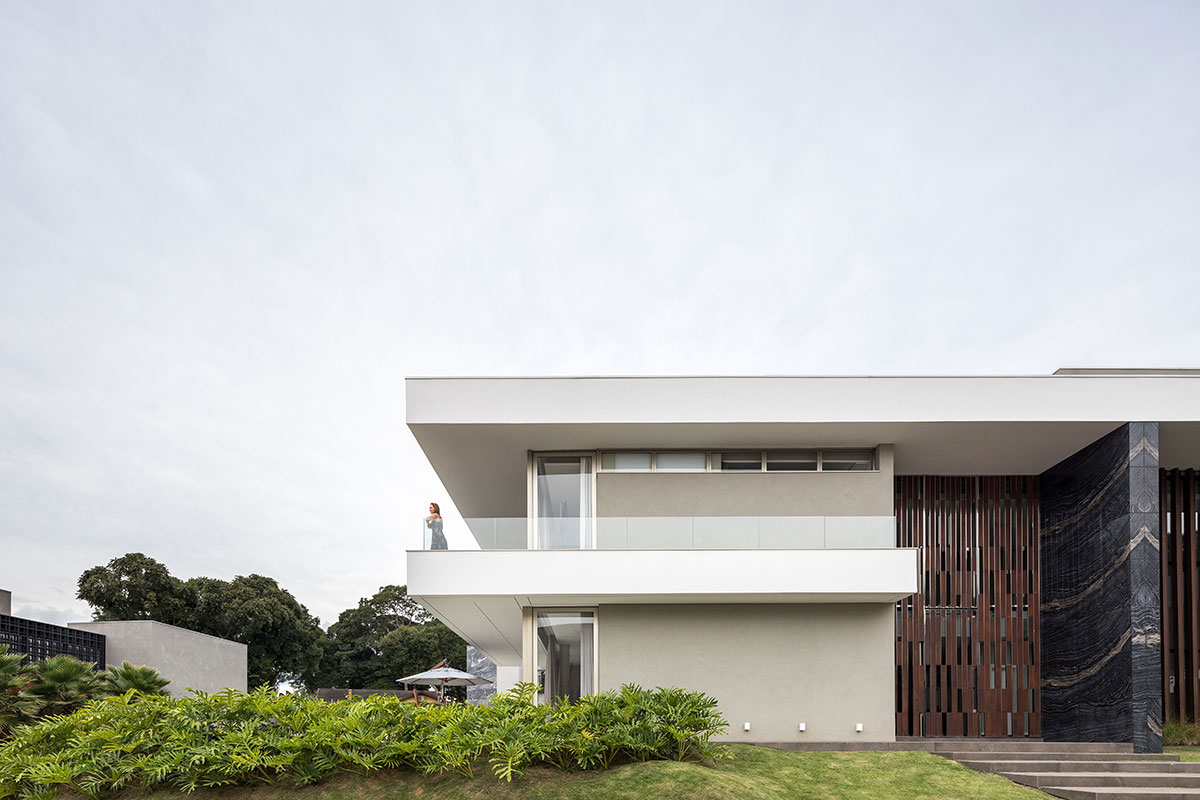
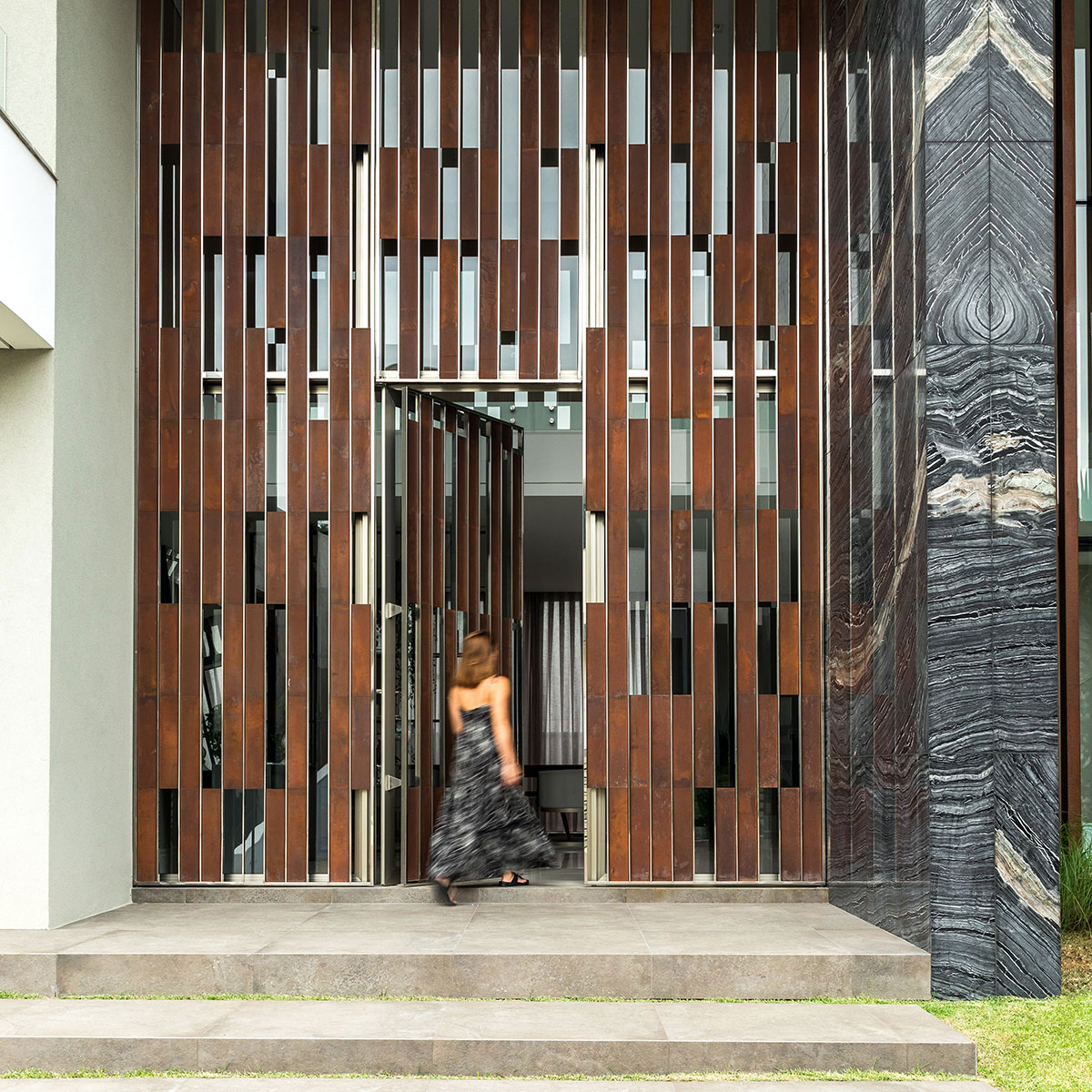
The main access was enhanced by a large glass in front of the mezzanine cut-out, where the sculptural staircase is placed. The glass volume allowed the second floor to be very bright and spacious. Sensitive and original, the owners value the handmade artefacts and establish a close relationship with the environment. Therefore, we have selected materials that value true nature, in favour of the concept of sustainability.
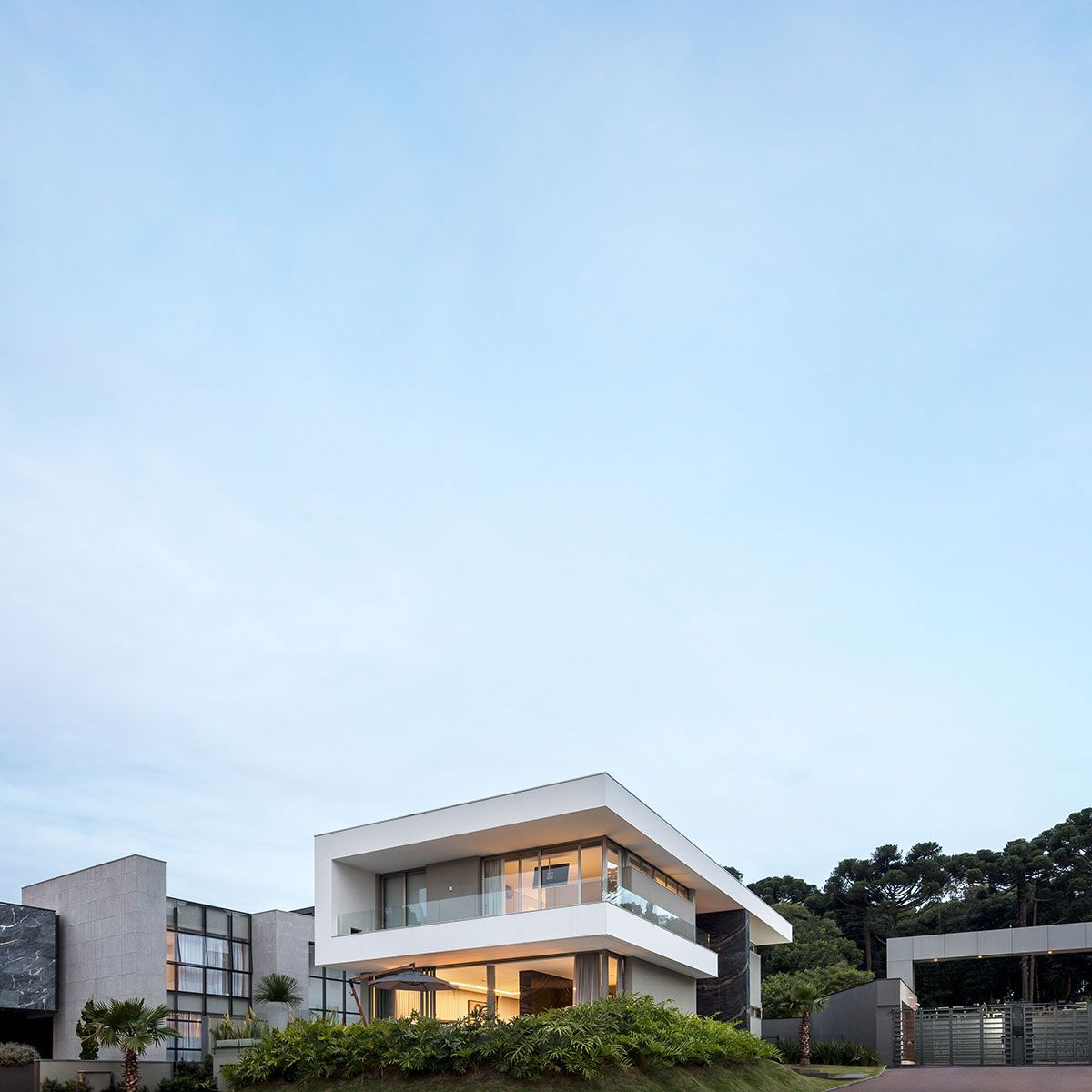
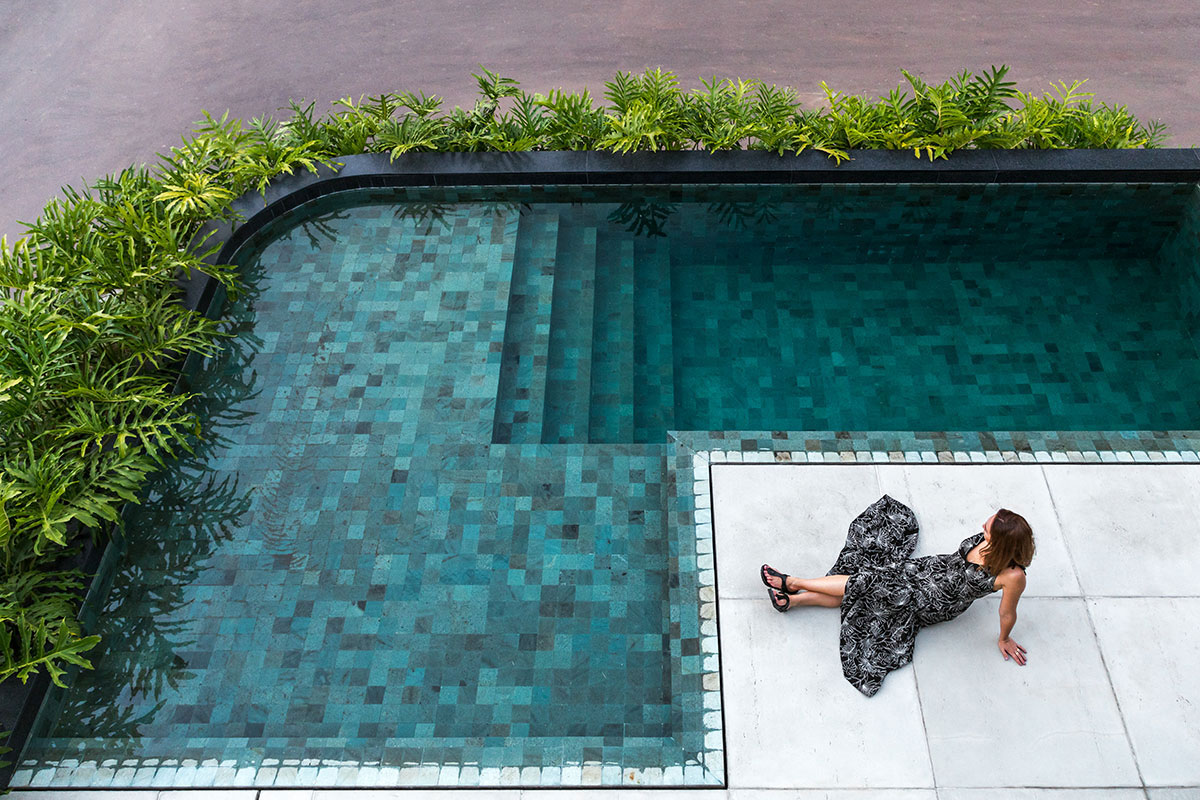
The main glass façade is covered by a panel with volumetric details in Corten and stainless steel and guaranteed the project an imposing and unusual perception of the facade. The other frames are in stainless steel, the exposed concrete is can be seen in the structures, as well as natural stones that are covering part of the facade and the fireplace.
