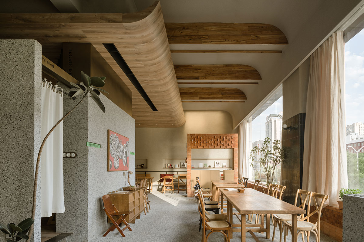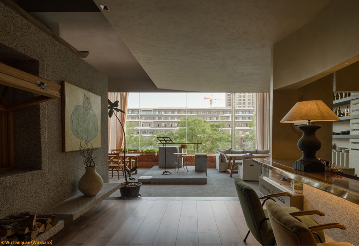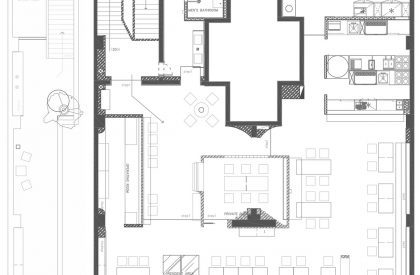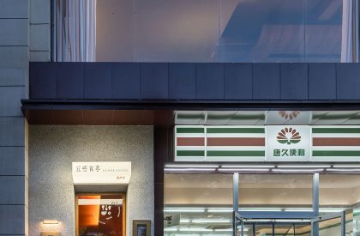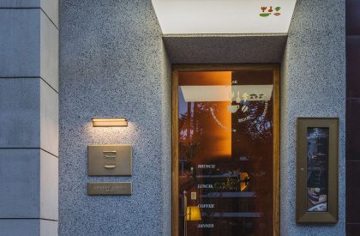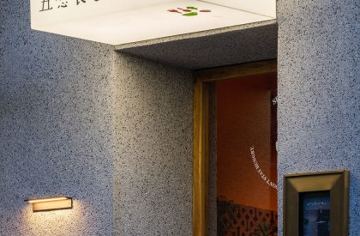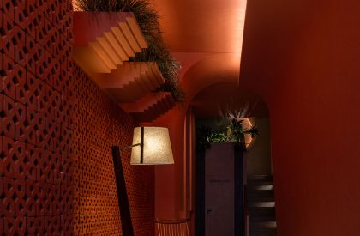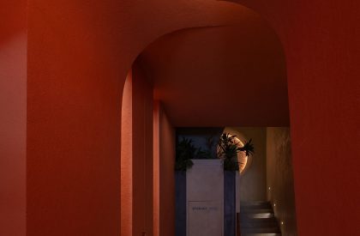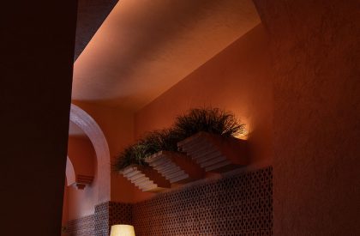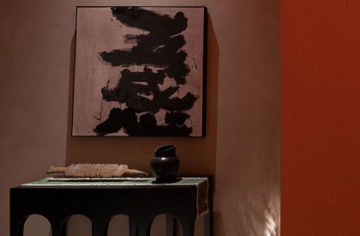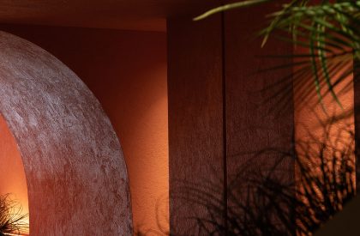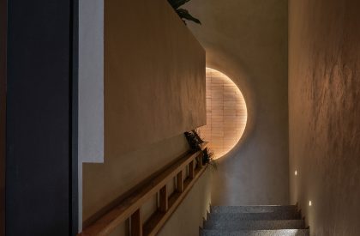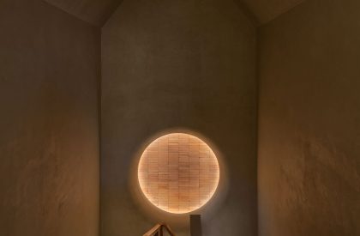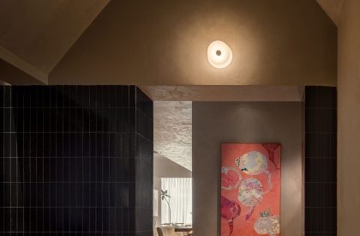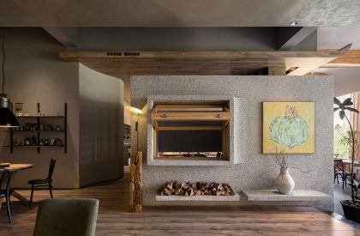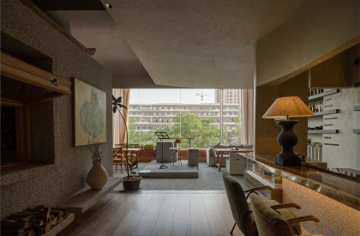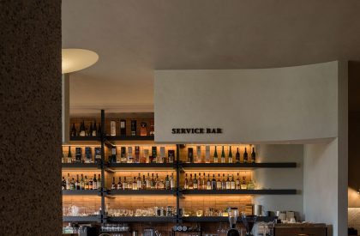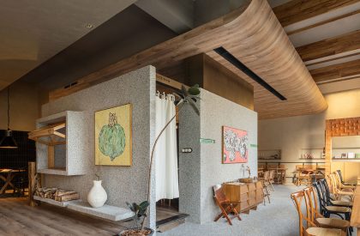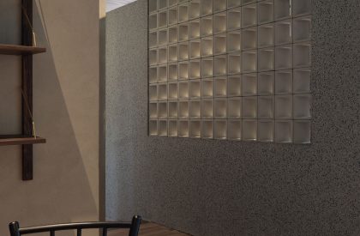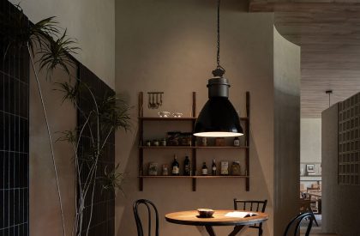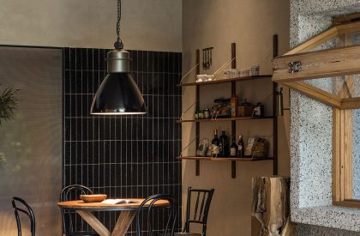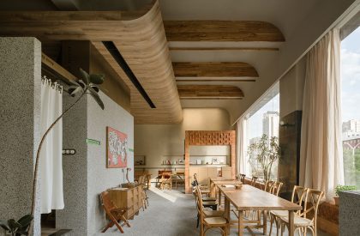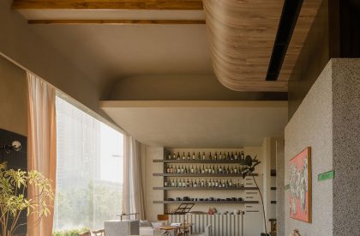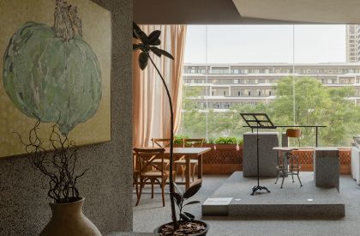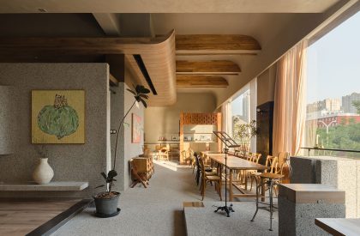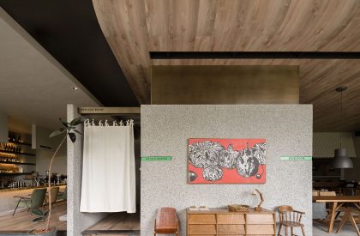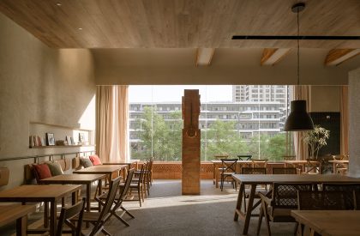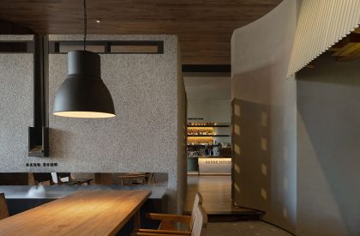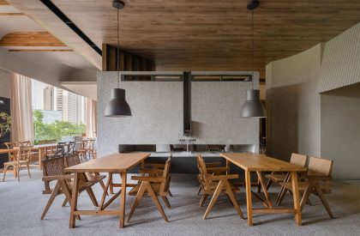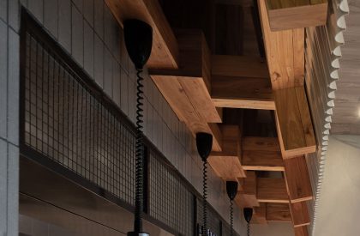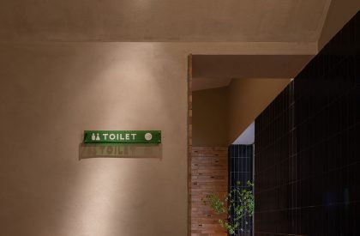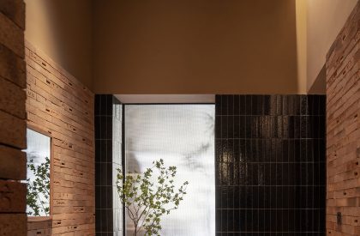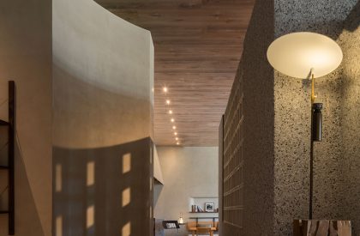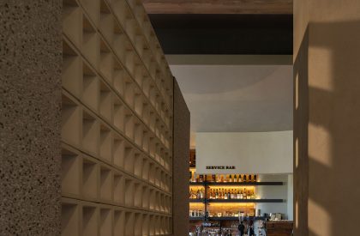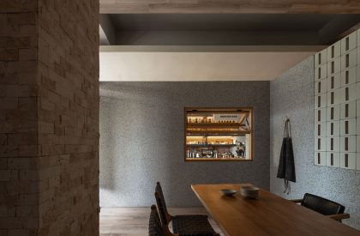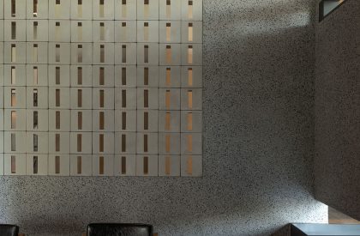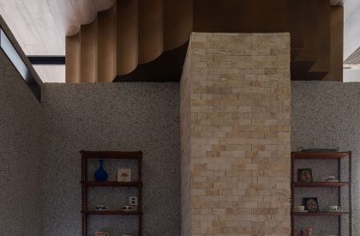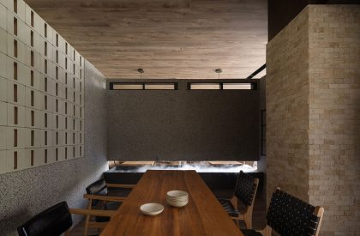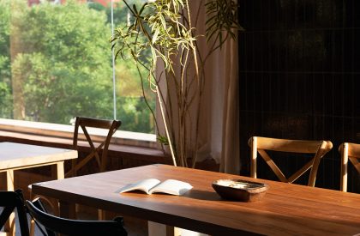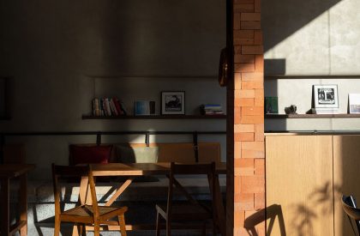Excerpt: Street Crevice by Hoooldesign is a transformed public residual space, promoting interaction between the city and its neighbors. The design incorporated horseshoe stones, red bricks, terrazzo, and brand light boxes, aiming to create a catering brand that respects space and food while integrating ink elements with the brand’s visual image.
Project Description

[Text as sbmitted by architect] During the lockdown period, people used social media to exchange food and drink with each other, help each other in the community, and re-experience the beauty of the “nearby”. All of this can actually happen at community restaurants. The original intention of designing Wugan Shixi was to bring an urban space full of fireworks and human touch to the daily lives of customers.
At the beginning of the plan, the client of this space hoped that “consumers can actively explore the brand through five ways of seeing, hearing, tasting, smelling, and touching the world” and that the space could bridge the gap between consumers and the brand. A bridge of communication between people, injecting life into business. However, the predecessor of the original space is a street-facing store that has changed hands for many catering brands. The inconspicuous entrance facade and the long and narrow corridor on the first floor have brought great difficulties to the design of this space.
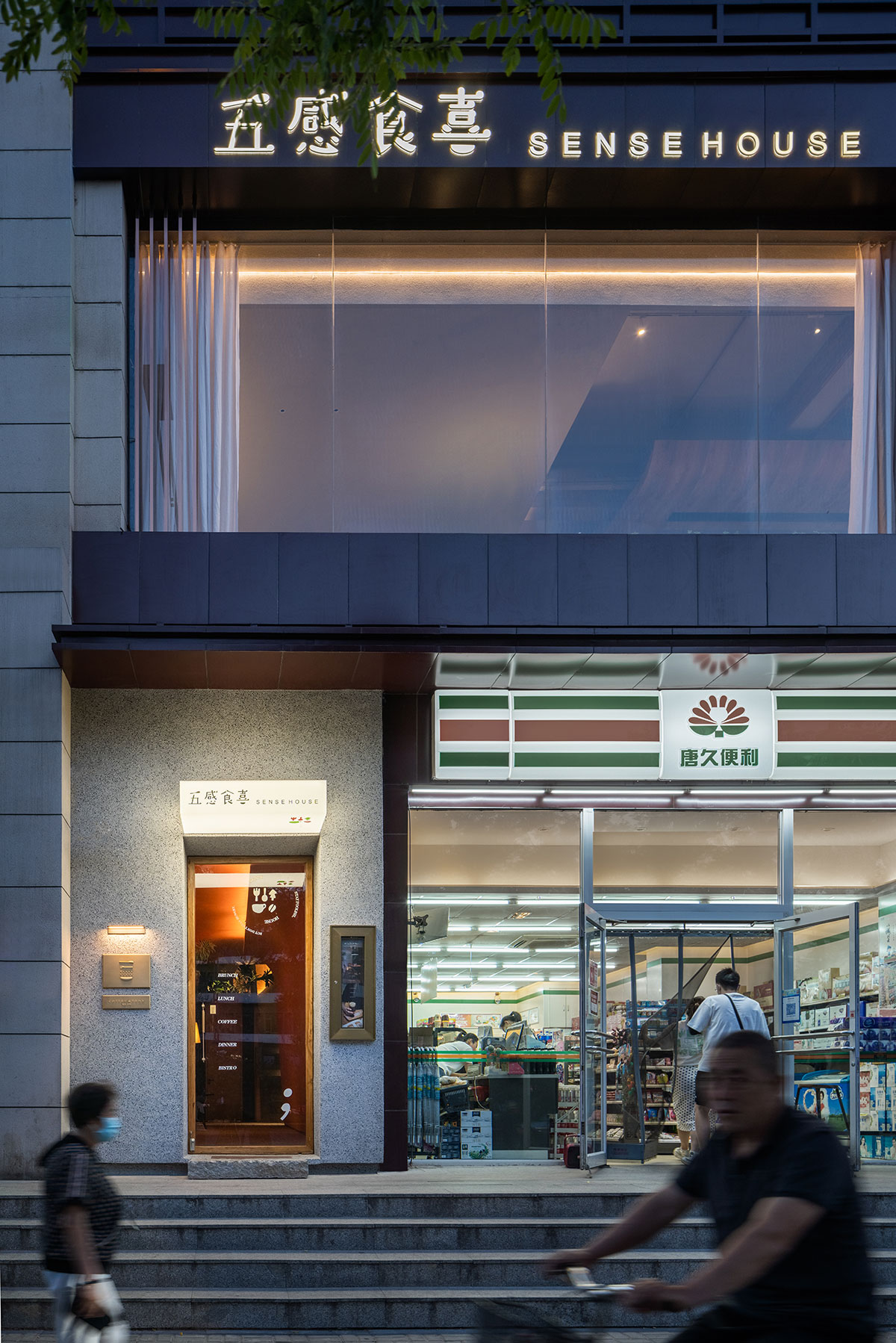
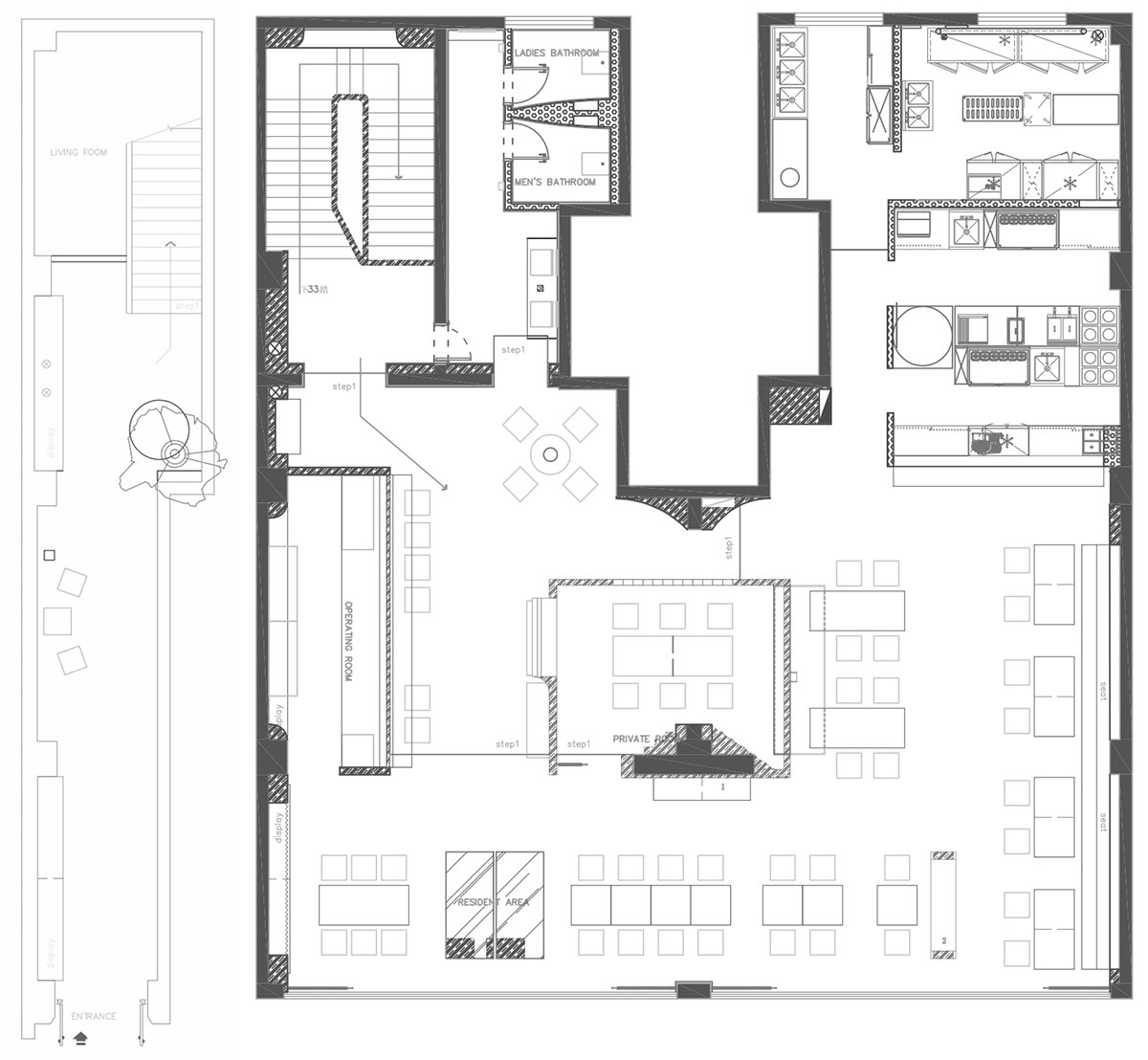
When we think of a city, the first thing that comes to mind is the streets. If the streets are alive, the city will be alive, and if the streets are dull, the city will be dull. Streets are the hallmarks of a city. For those who can see the meaning of the street when the city is formed and have strong feelings, the street is a part of life, not just for transportation but as a community.
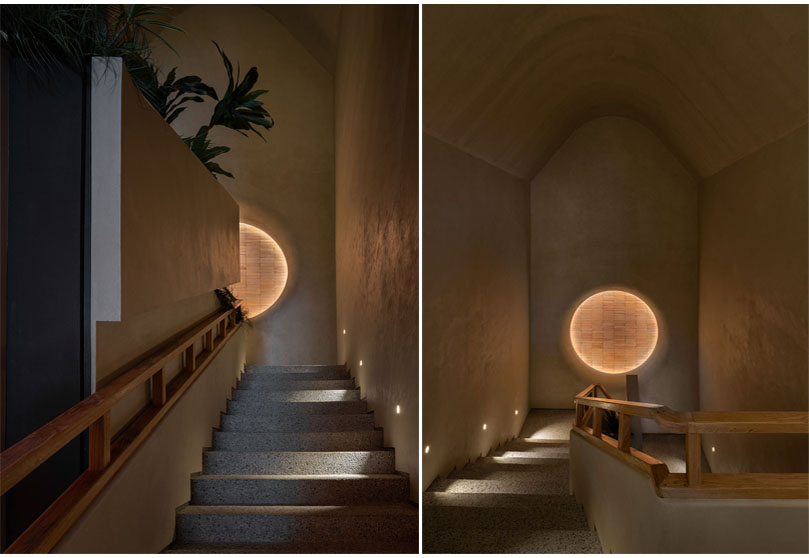
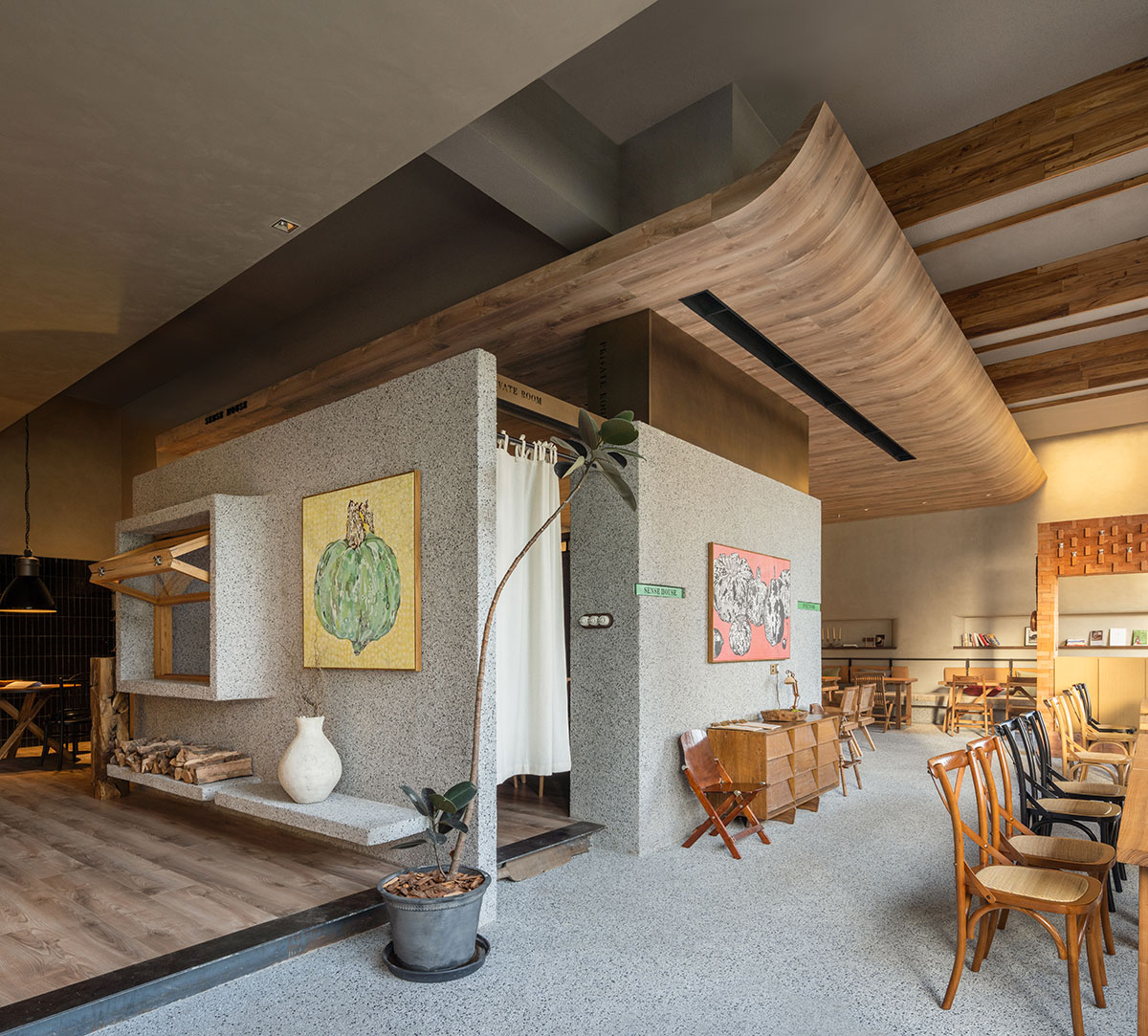
After taking over the project, we hope to create a positive “gap” and transform the business into a public linear residual space, forming a new sequence in the city. Like the High Line in New York, it is harnessed and repurposed to transform negative spaces into catalysts for urban neighborhoods. The gap space in the city is in the ambiguous boundary zone between public and private space. Under reasonable use, the internal and external space order can flow, so this humble space can exert great potential to promote the interaction between the city and its neighbors.
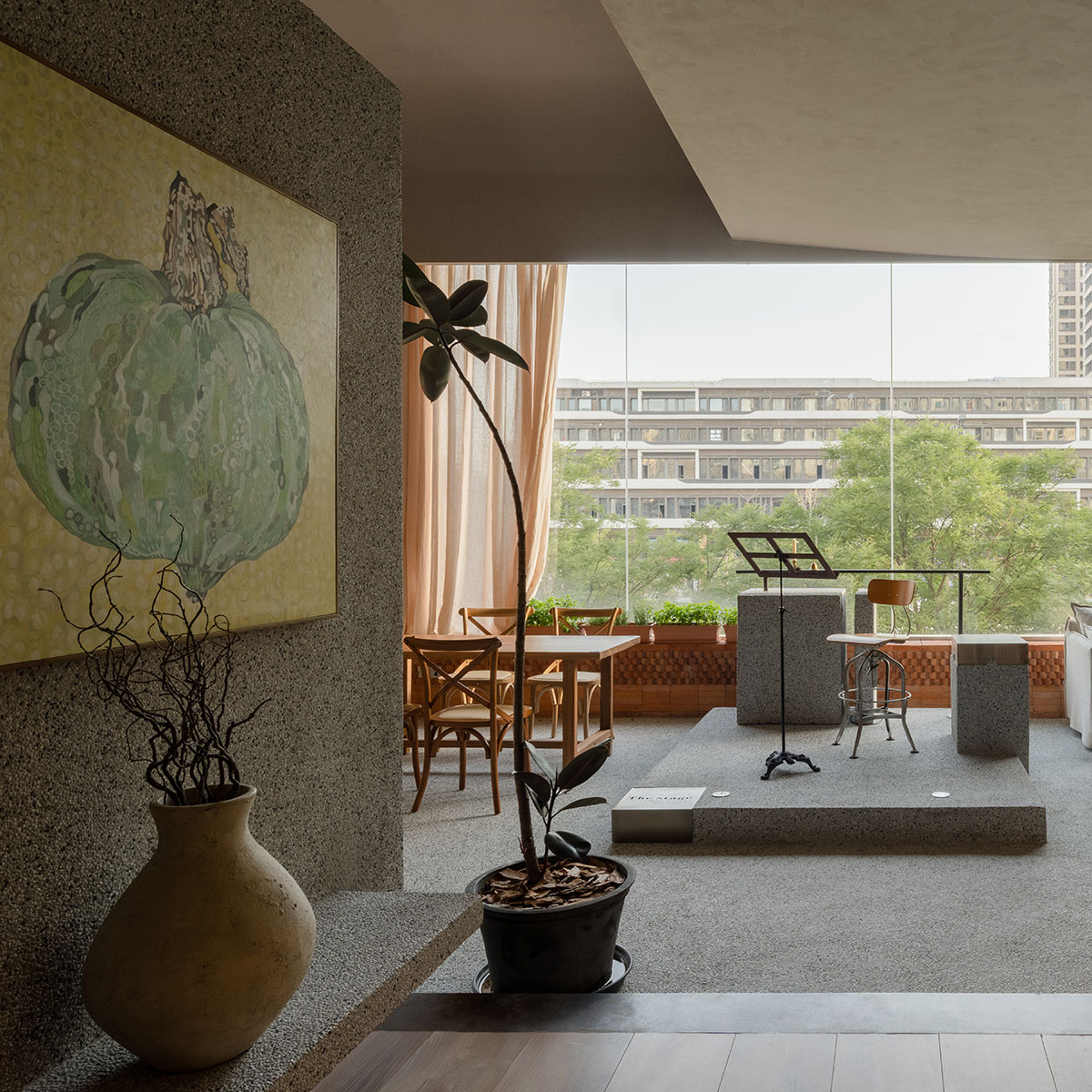
The gap has a strong attraction to people and can give them a feeling of mystery, novelty, stimulation, and joy. For example, children try to put their hands into places with slits to explore the secrets inside. The canyons in the natural landscape—a line of the sky”, “ground cracks”, etc.—always attract many visitors and explorers.
In order to solve the problem that the first floor’s interior is too long and narrow, the design turns the corridor into an atmospheric public area. The interior hall on the first floor is paved with horseshoe stones, and the walls are made of red bricks to extend the concept of “street”.
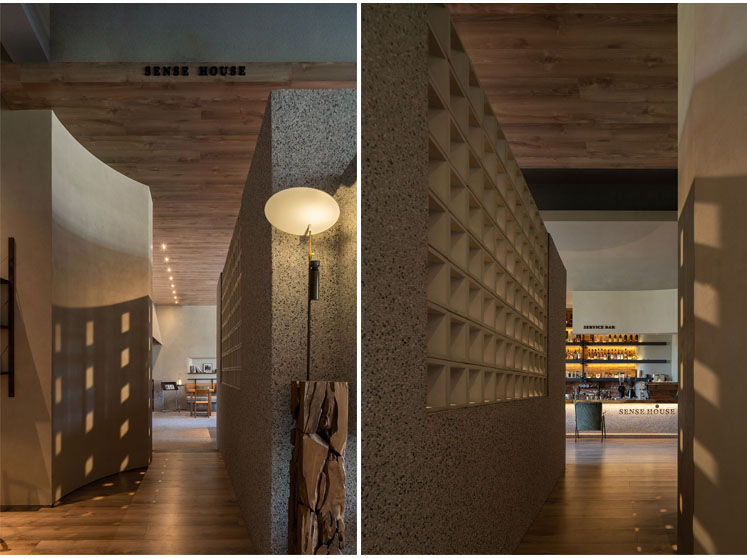
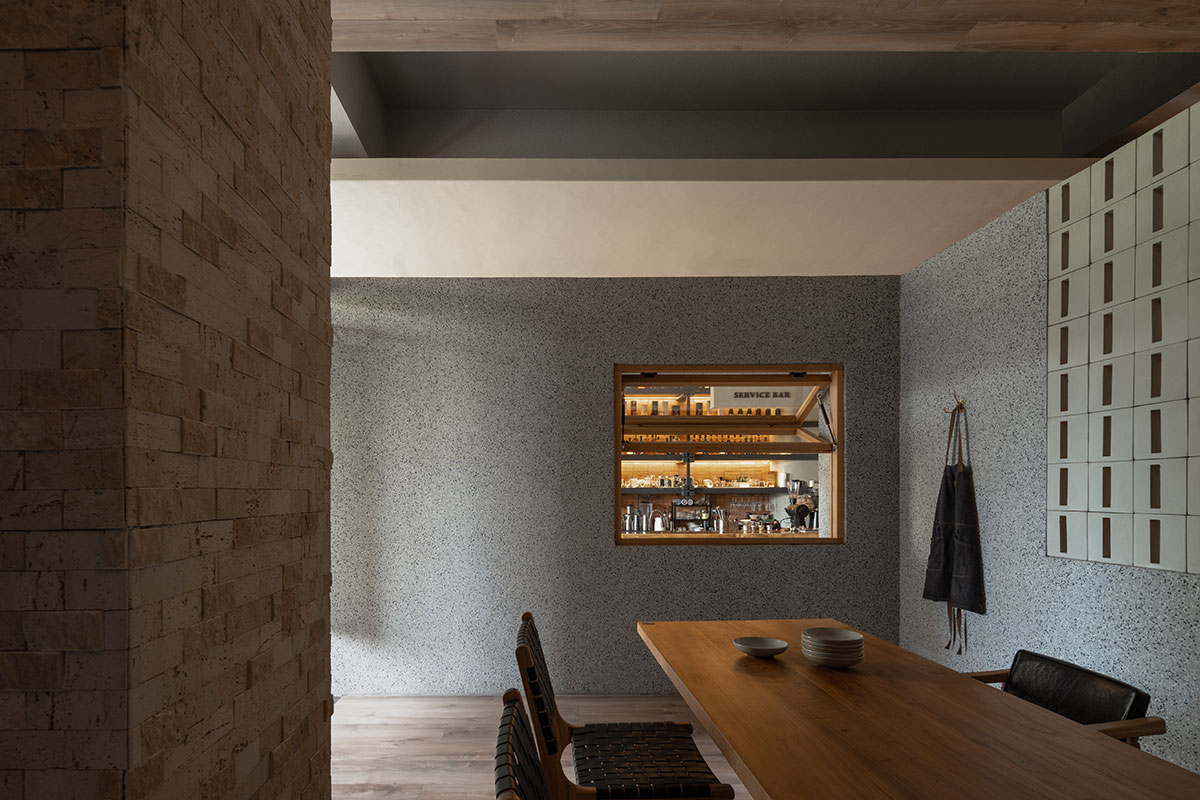
On the vertical plane, the maximum viewing area of the human eye is 50 degrees above eye level and 70 degrees below eye level. Therefore, the effective display surface has only one entrance facade in the moving vision of pedestrians facing the street. The design uses terrazzo to pave the facade more into the outdoors and uses brand light boxes and copper signs as visual guidance to make the outdoors extend inward as much as possible. The facade on the second floor was subtracted as much as possible to keep it clean and transparent while ensuring that the outdoor natural light can shine into the interior as much as possible so that people can easily feel the changes of the outside world when dining indoors.
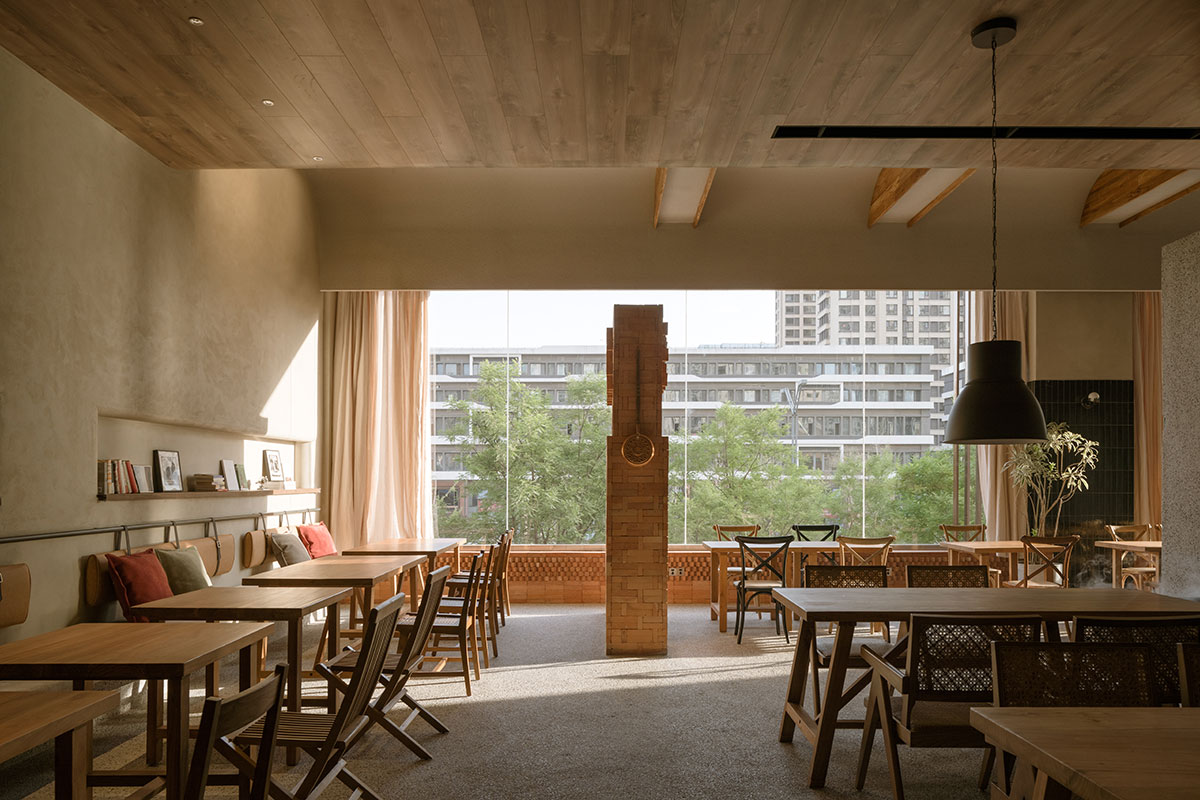
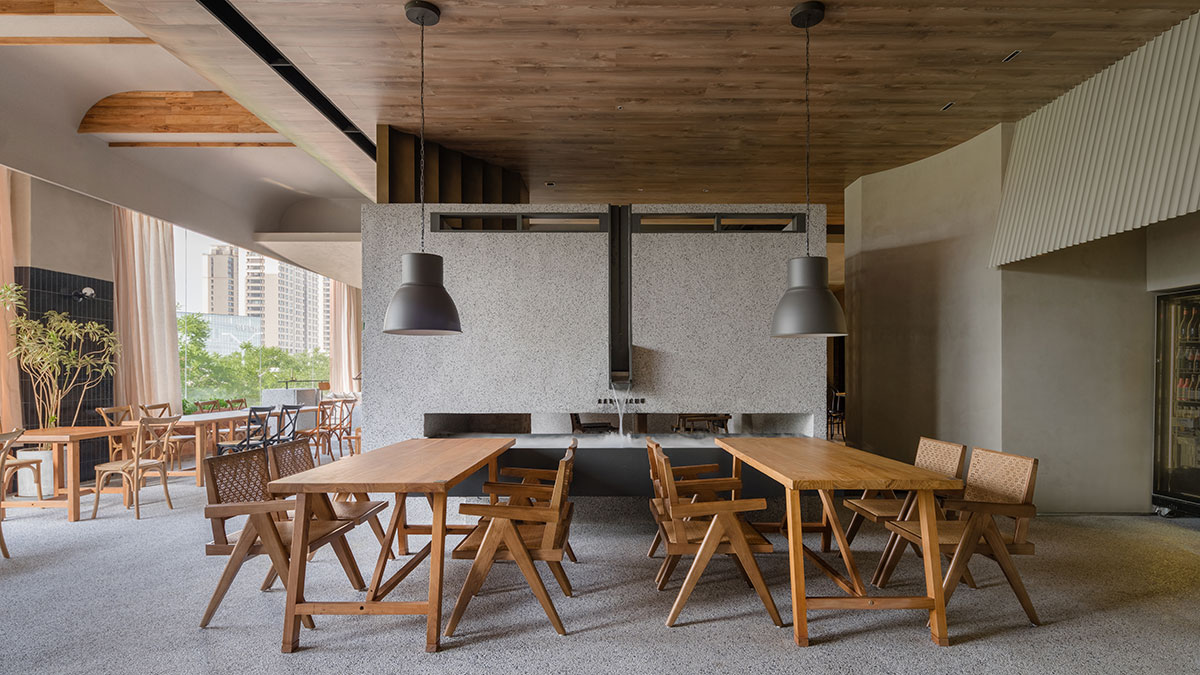
The internal public space is composed of the first floor and the stairs are connected in series, leading to a richer main functional area on the second floor. In the design of the second-floor space, the comfortable outdoor living scene of the community is continued, and the indoor space is continuously overlapped and borrowed from different perspectives so that the space can meet the functions and at the same time feel the vitality of the urban community. The dining space on the second floor is divided into a waiting area, bar area, small performance area, scattered seating area, extended platform area, and VIP private room area. The original single space is mixed and arranged to allow the internal space to flow and create a wonderful place for free exploration. dining experience.
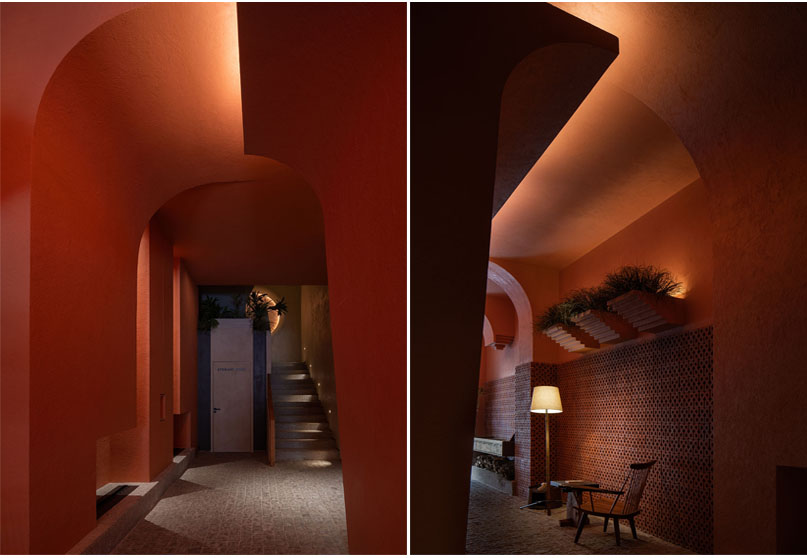
The power of street and alley catering for community building is no longer a simple place for goods trading. At present, most consumer needs can be met online, and the narrow commercial space is rapidly shifting from “things” to “experience” and even “culture and values”. At present, business is injecting more elements of culture, life, and social interaction. Among them, the outstanding ones gradually form a block and even a cultural gathering place with urban characteristics, which not only provides a place for people to relax but also connects each other through space. Create a new life scene for people.
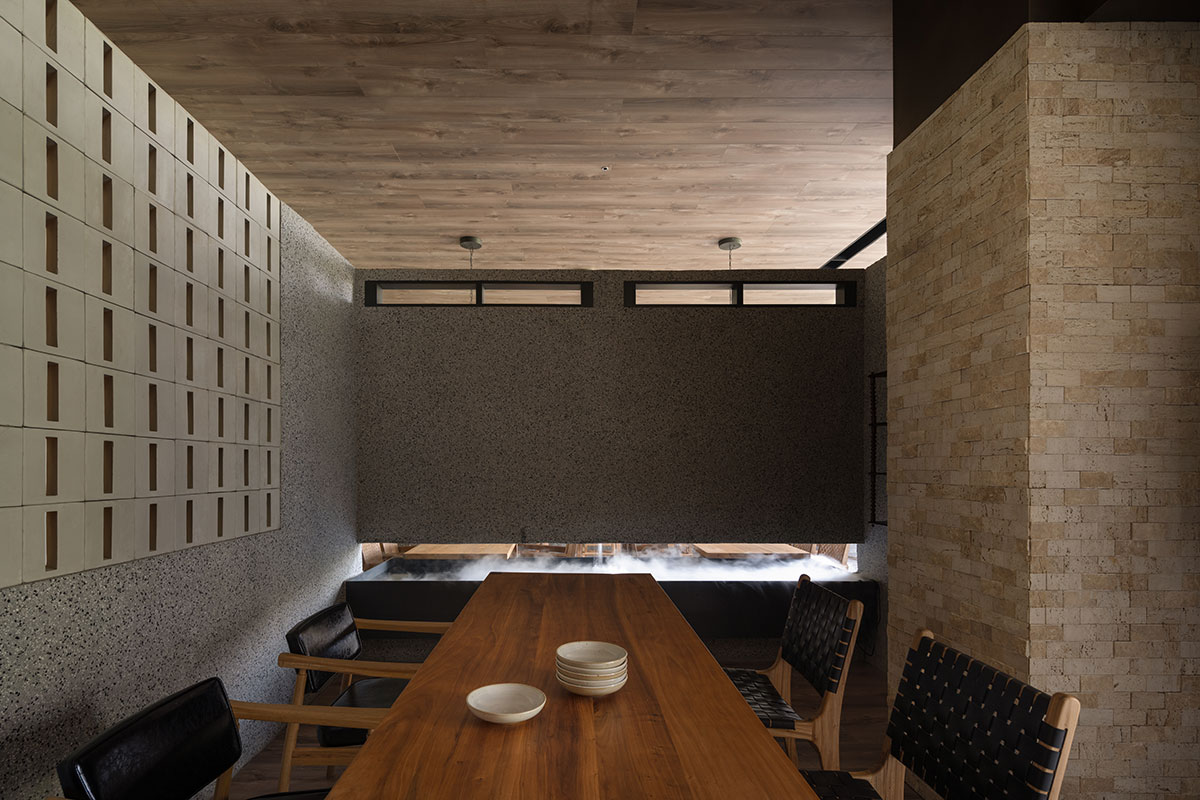
Continuing the natural and simple texture of the overall space design, the design hopes to create a catering brand that respects space and expects food. Therefore, we integrate ink elements with the visual image of the brand so that the space experience is full of tonality and fun and meets the citizens’ Multi-dimensional needs and imagination of the space experience.
