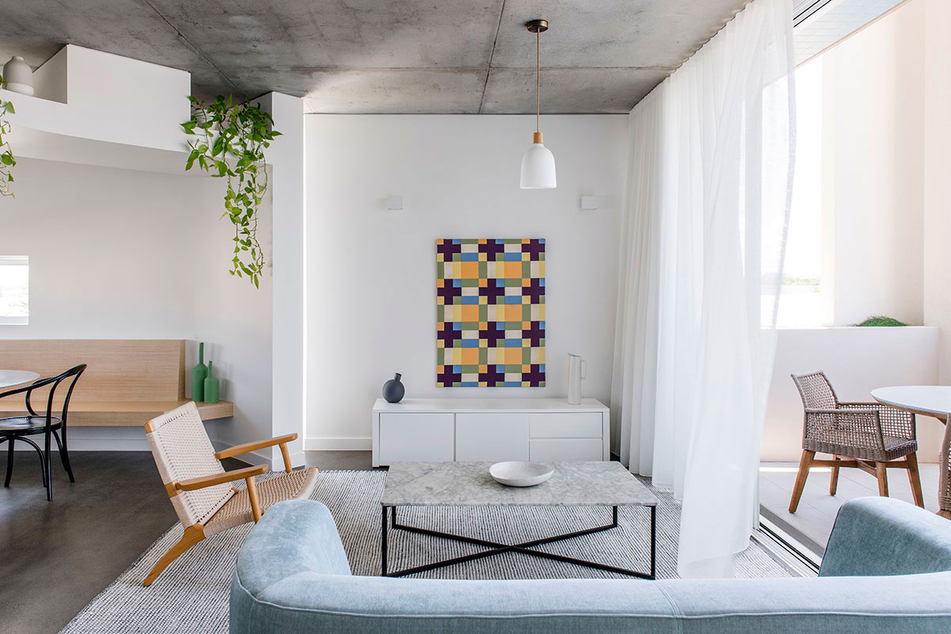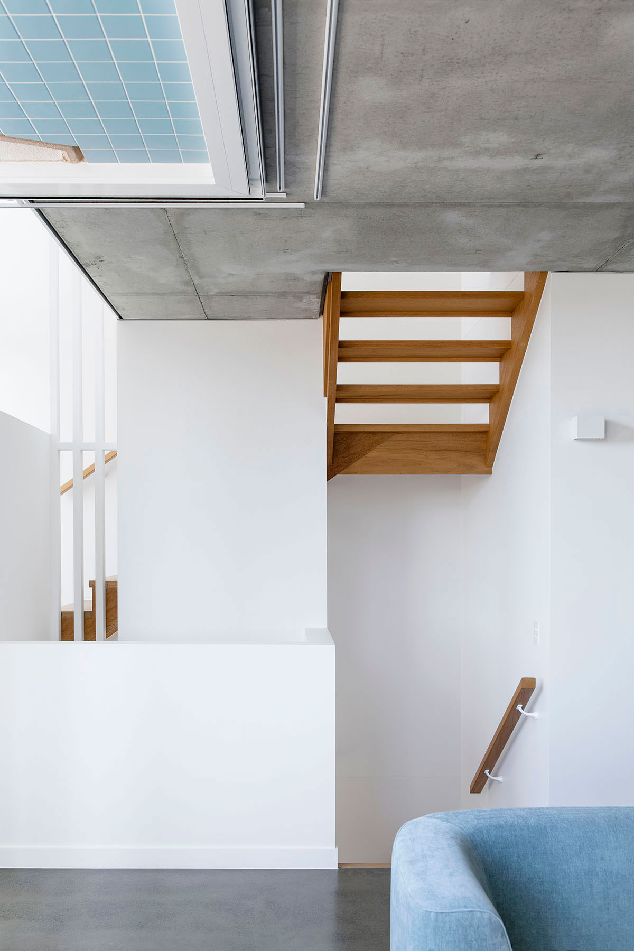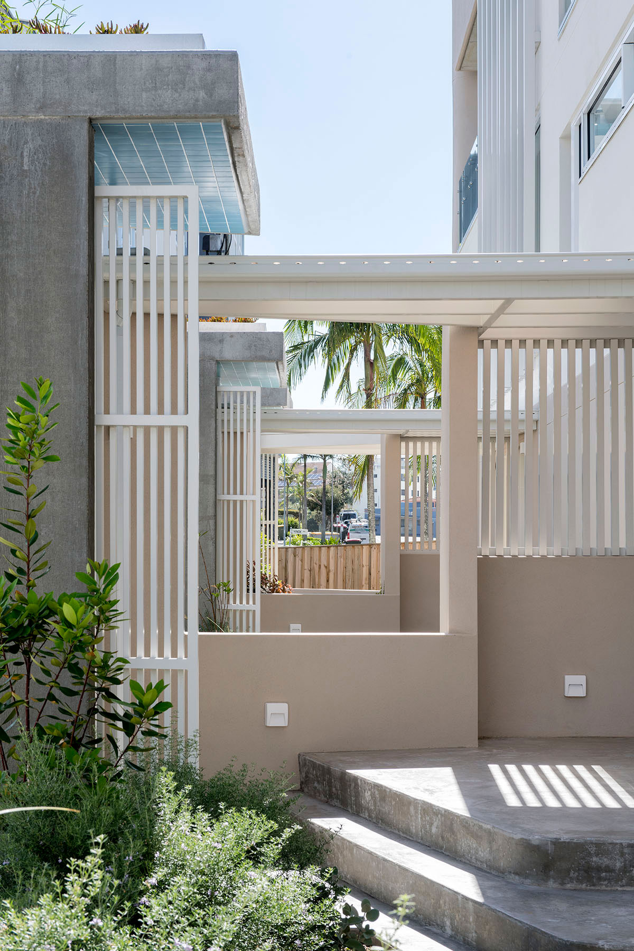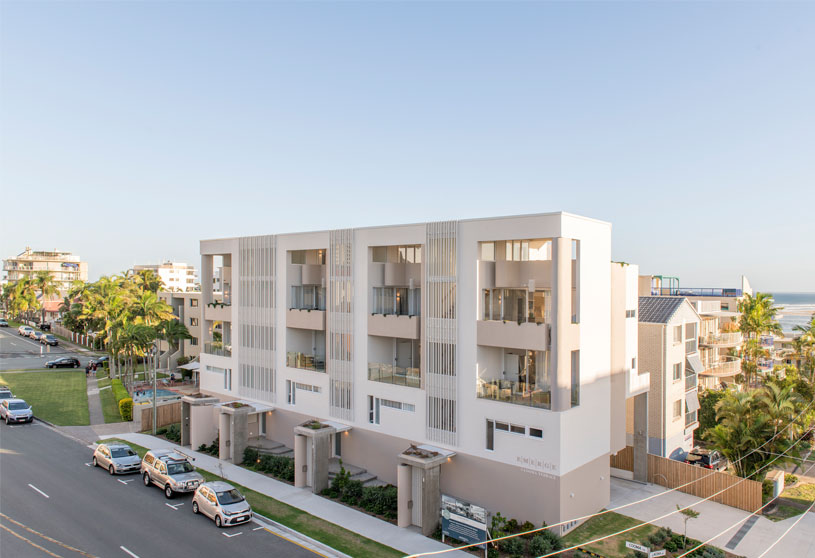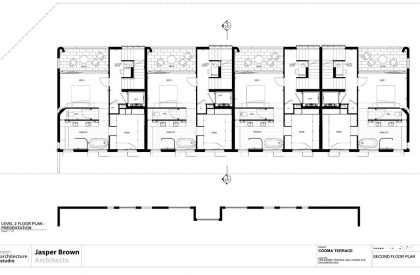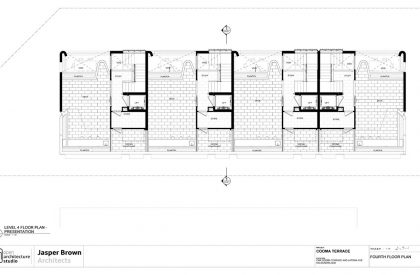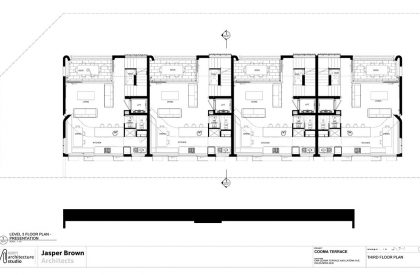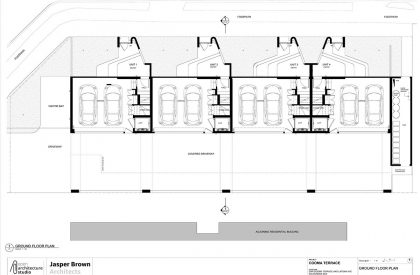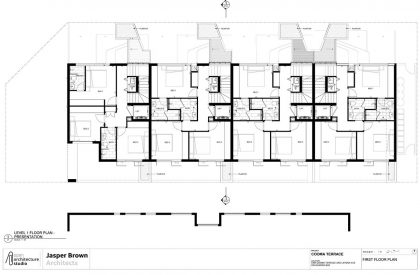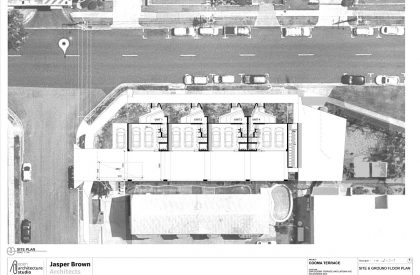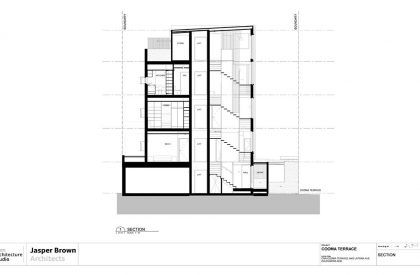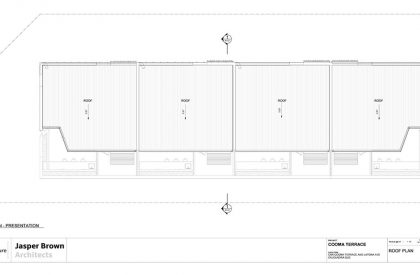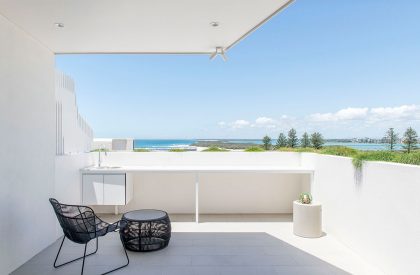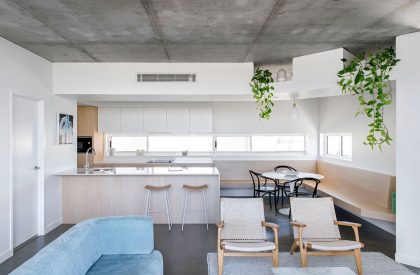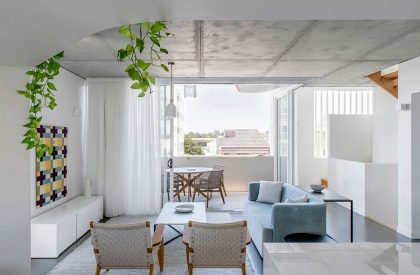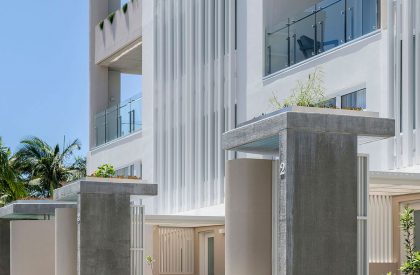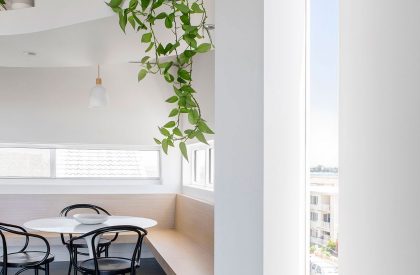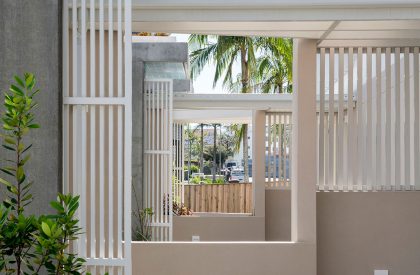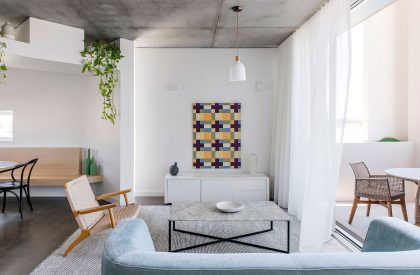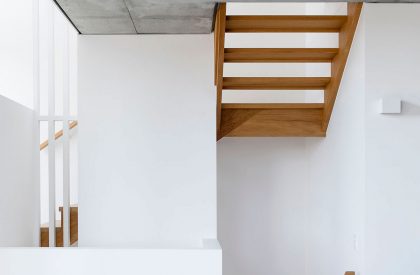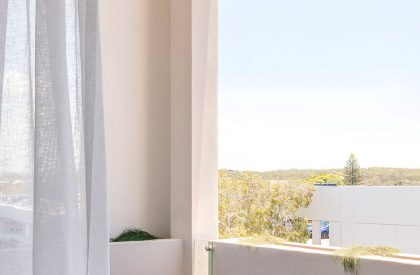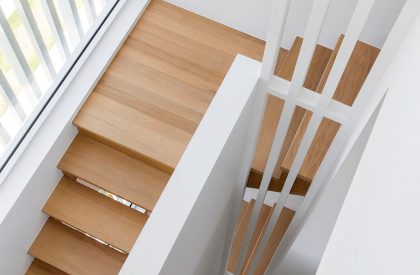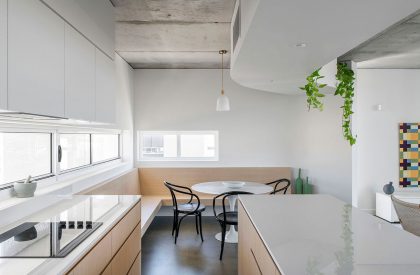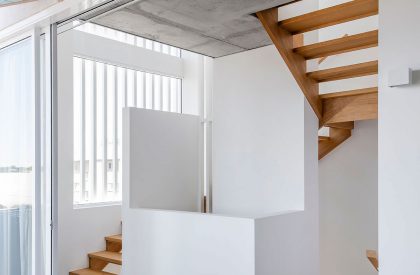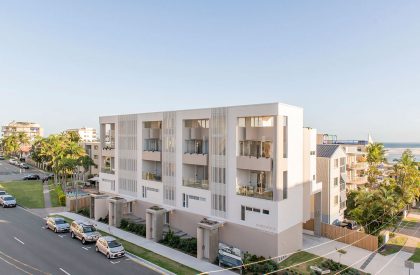Excerpt: Caloundra Townhouses, designed by Jasper Brown Architects and Open Architecture, seeks to achieve a rich volumetric interplay of interior and exterior space. The beachside context of sand and surf has informed a refined material and colour palette, with natural earthy tones and crisp whites offset by highlights of ocean pastels. One of the primary design drivers for the four townhouses was an ambition that each one should be able to enjoy the spectacular southerly views towards the northern tip of Bribie Island.
Project Description
[Text as submitted by architect] This project was a joint venture between Jasper Brown Architects and Brisbane practice Open Architecture Studio for four new townhouses on a site in Caloundra on the Sunshine Coast. The four townhouses on Cooma Terrace are arranged over five levels, each one having a combined internal and external area of 330 SQM. They have been carefully designed to embrace both their urban setting and coastal surrounds. The beachside context of sand and surf has informed a refined material and colour palette, with natural earthy tones and crisp whites offset by highlights of ocean pastels. The building is punctuated by a rich selection of hardy coastal planting at all levels which is offset against the subtle tones of the exterior and help to embed the building in its particular location.
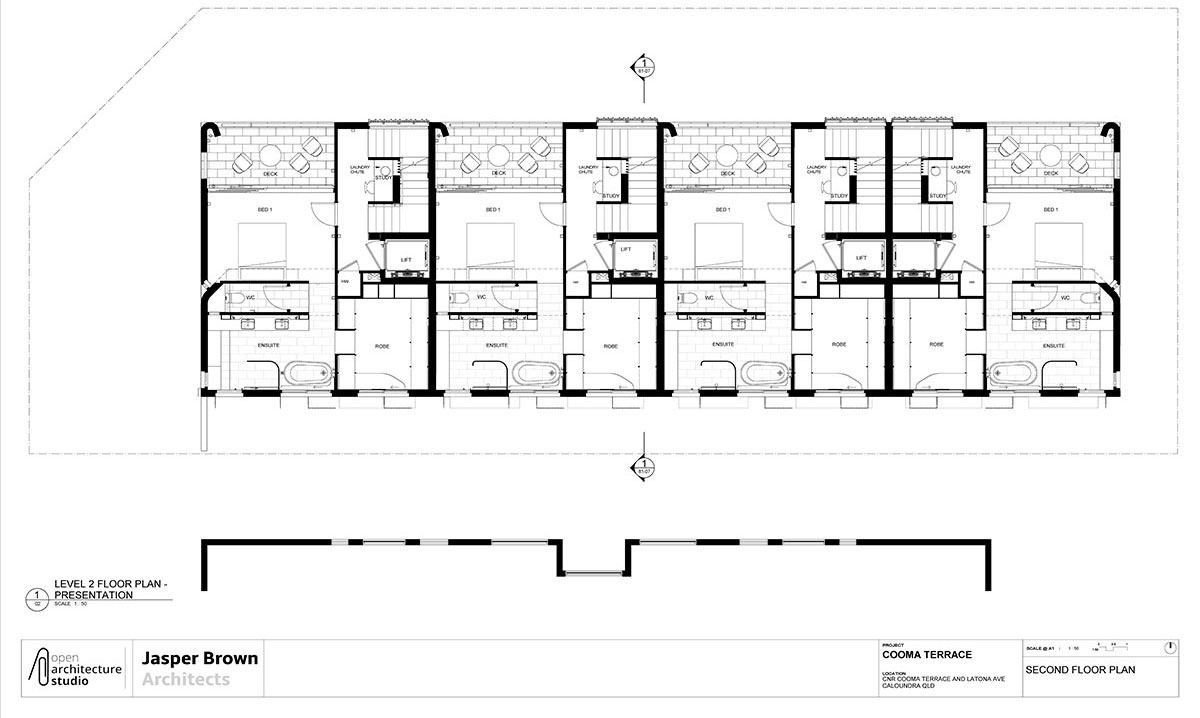
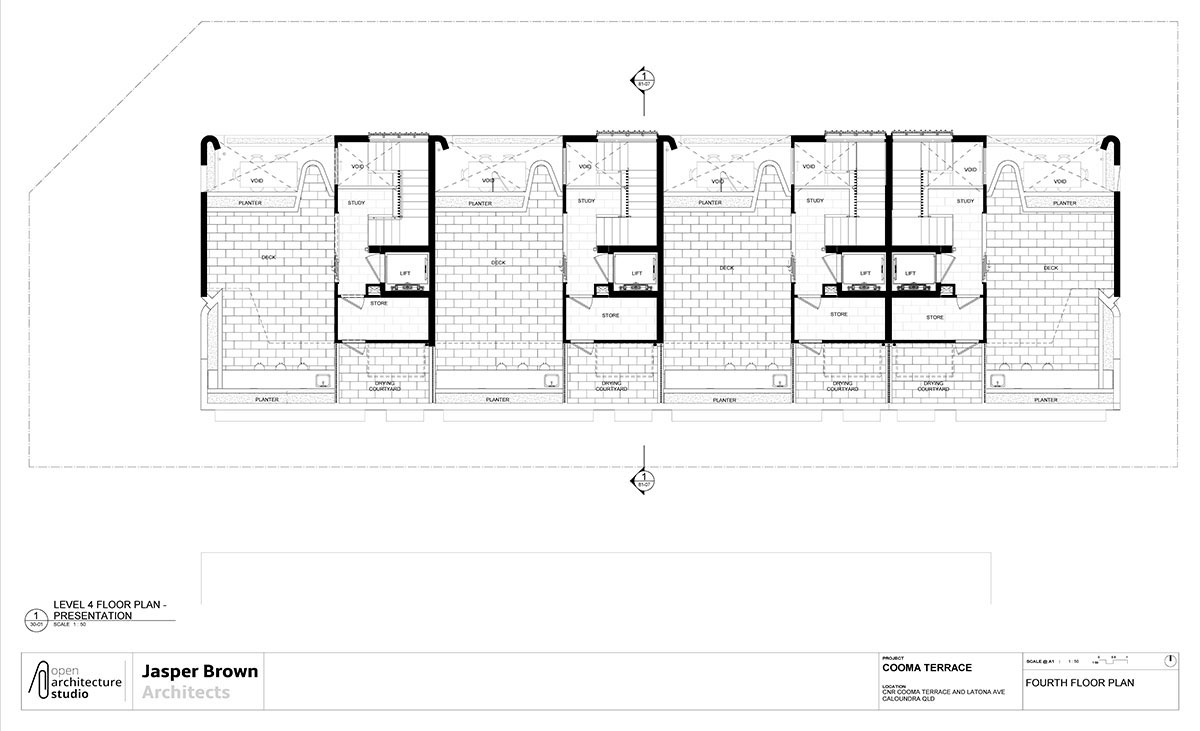
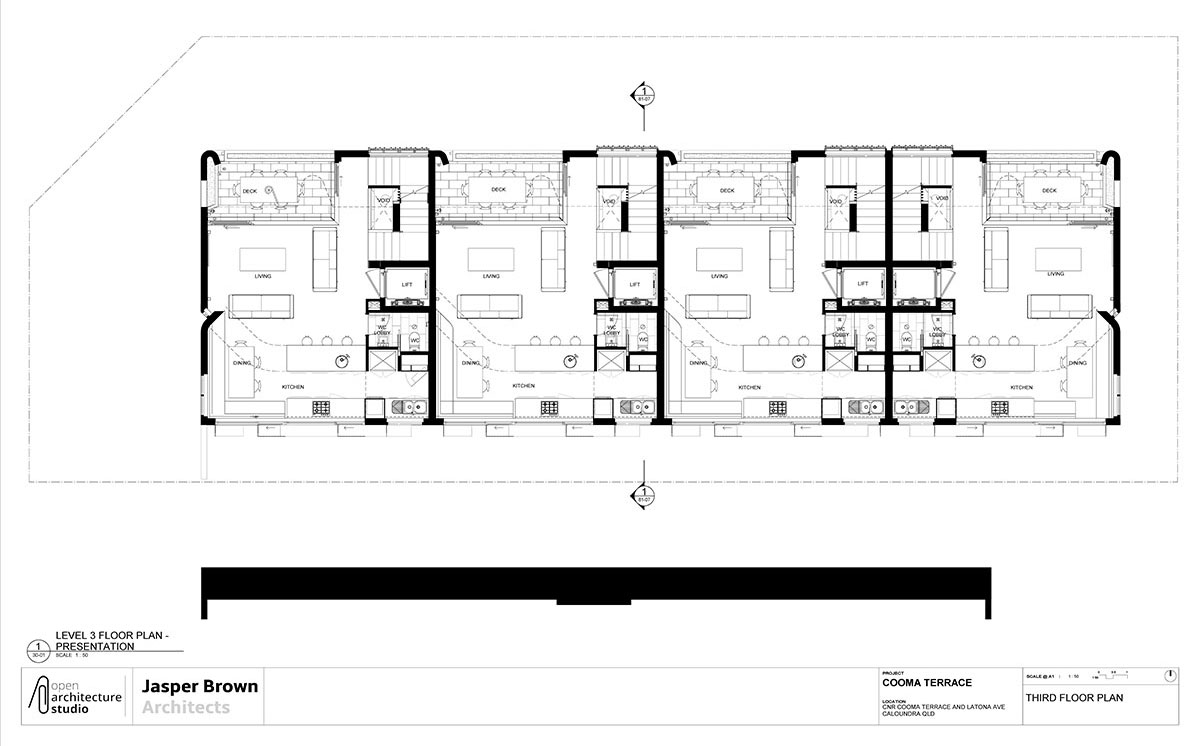
Each of the four dwellings are provided with equal amenity and contain the same key features including: uninterrupted panoramic views of the northern tip of Bribie Island from a top level covered roof terrace; generous north-facing balconies adjacent to both the living area and master bedroom; and an entire level devoted to a light-filled open plan living area. The interiors seek to achieve a light-filled and laid back “beachy” feel through the natural material choices and whitewashed tones.
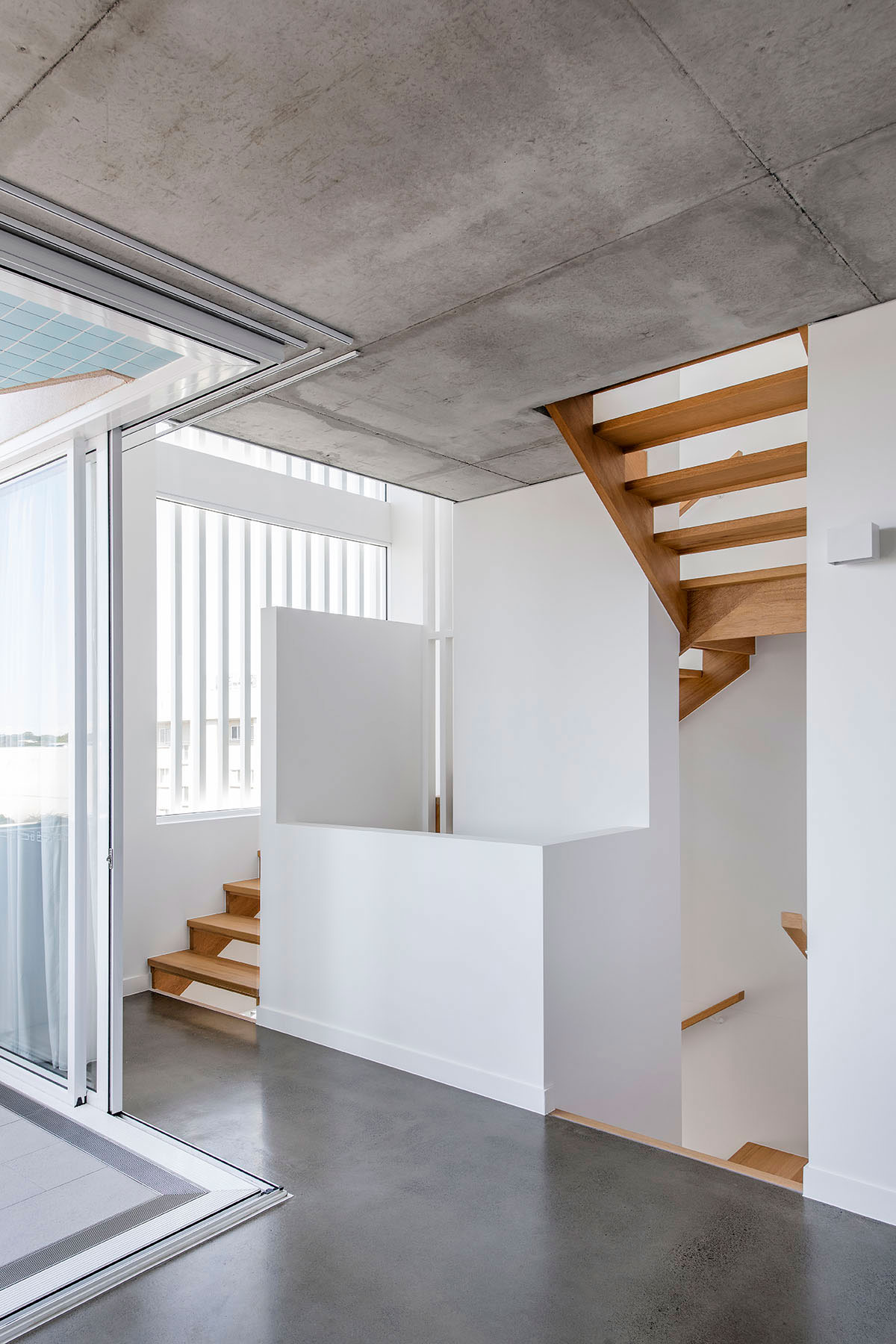
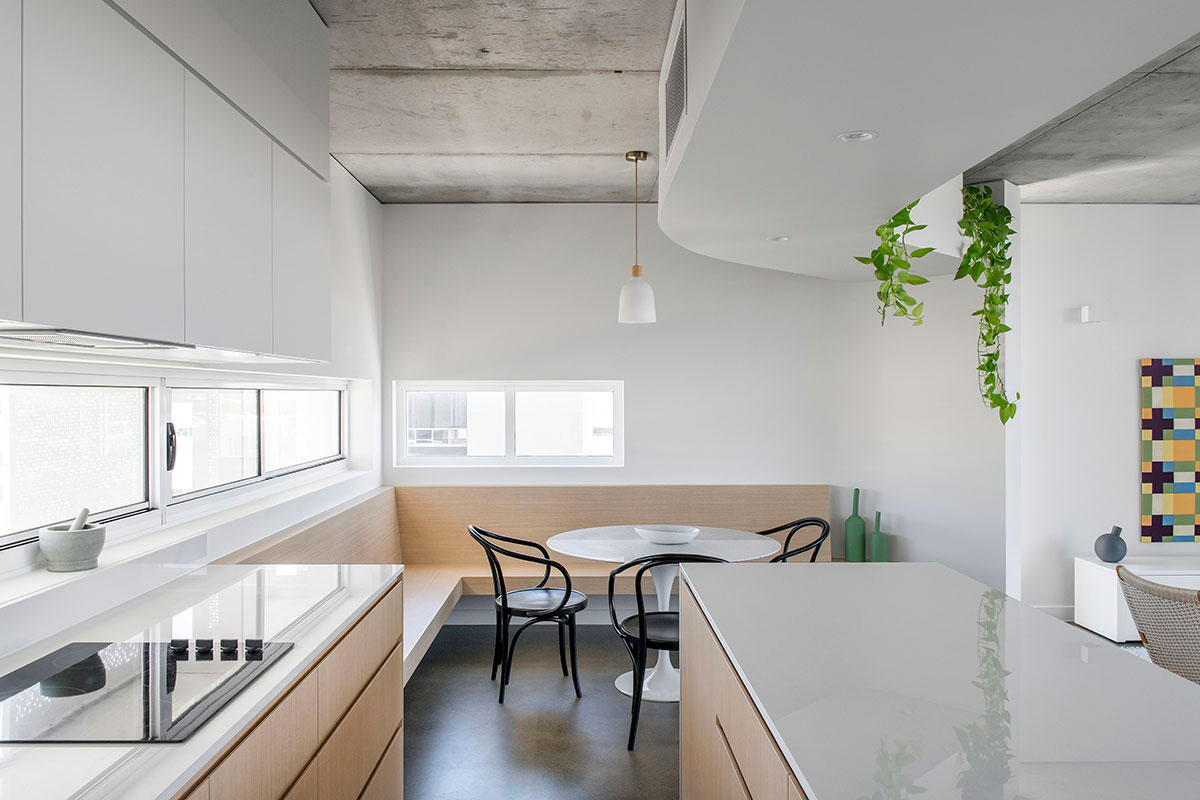
One of the primary design drivers for the four townhouses was an ambition that each one should be able to enjoy the spectacular southerly views towards the northern tip of Bribie Island. It was this decision that led to the vertical terraced configuration (rather than an alternative stacked apartment arrangement) and the inclusion of a covered terrace at the top of each dwelling. The main living area is located on the level below this. The stairwells of each townhouse create four pronounced vertical elements on the northern façade.
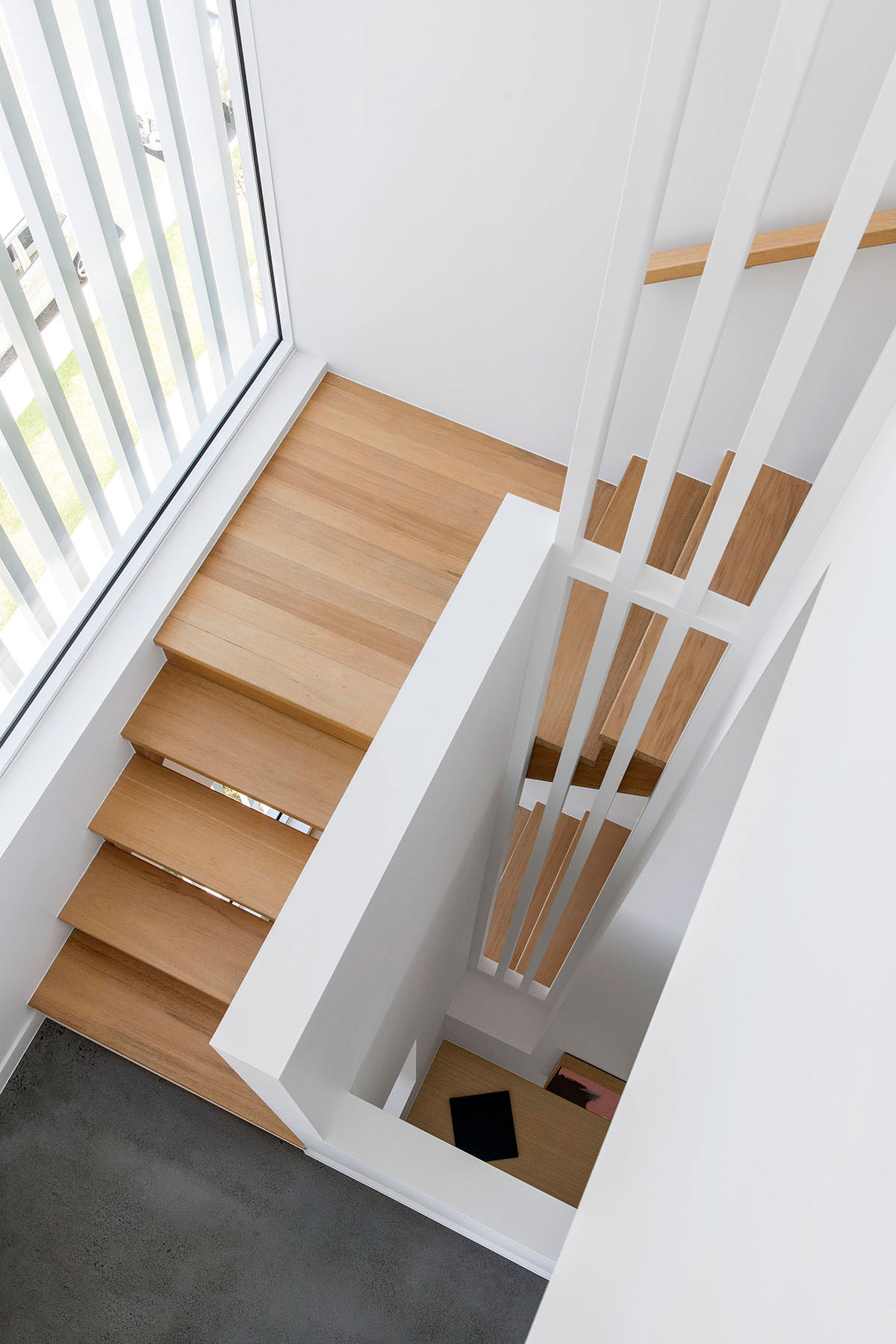
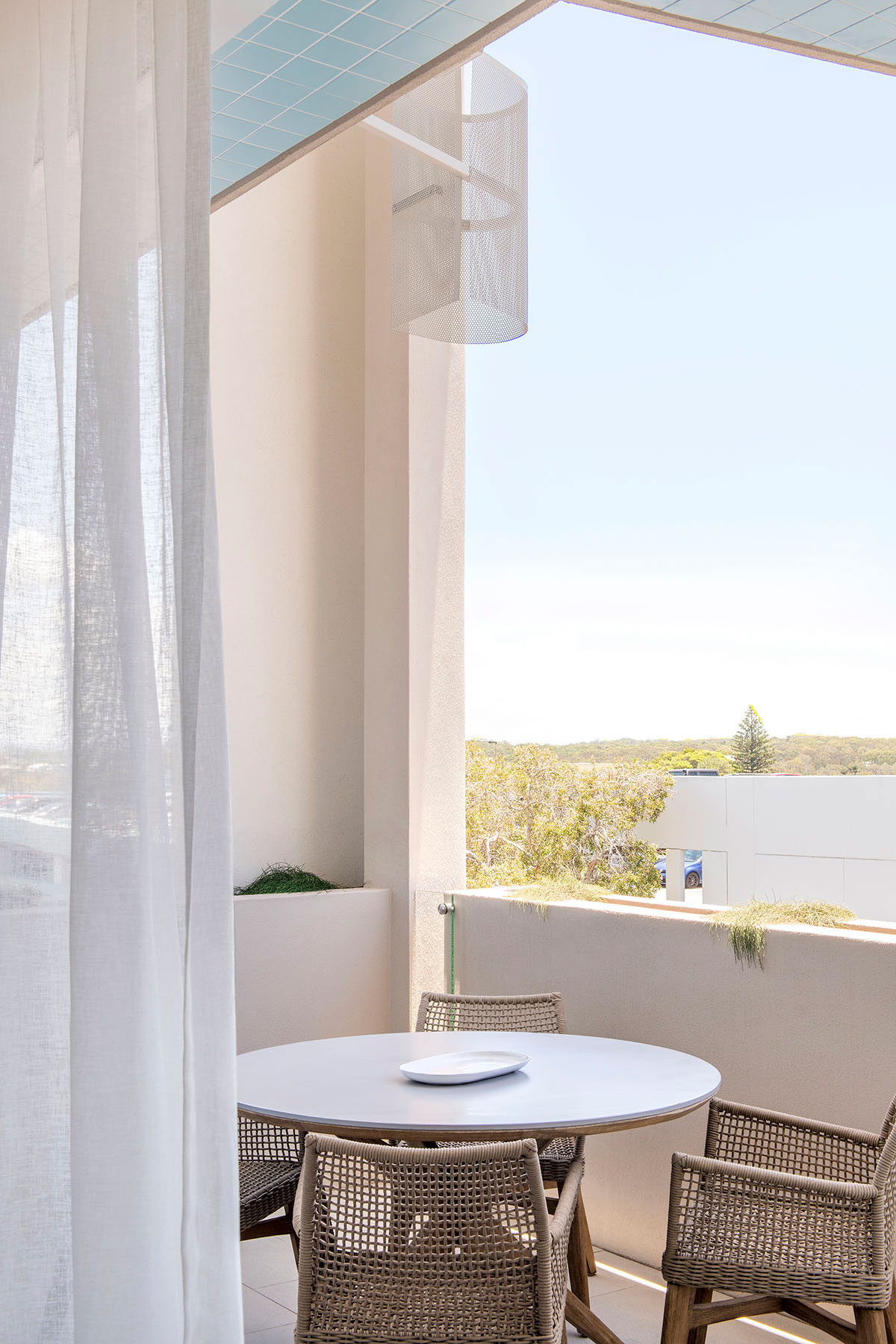
The occasional interplay of curved geometries set against a strong rectilinear form on the north façade references the eroded sandstone forms of the nearby headland, with external balcony volumes carved away to create generous covered outdoor living spaces. The main living balcony on level 3 is one such space, with its covered double-height volume designed to spatially connect the main living level to the roof terrace directly above. A small curved Juliet balcony has been inserted into this volume to allow occupants to experience this space and to interact with each other between levels. The juxtaposition of these planar and curved surface treatments ensures a perpetual animation by sunlight as it is captured by the counterpointed elements throughout the day. The street presence of each townhouse is reinforced by individual entry gatehouses which seek to mediate between the scale of the street and the height of the main building, and whose formal language echoes that of the street façade.
The building seeks to achieve a rich volumetric interplay of interior and exterior space. Although there was additional construction cost associated with this design decision, this was deemed worthwhile in adding increased experiential quality to the occupants of each townhouse.
