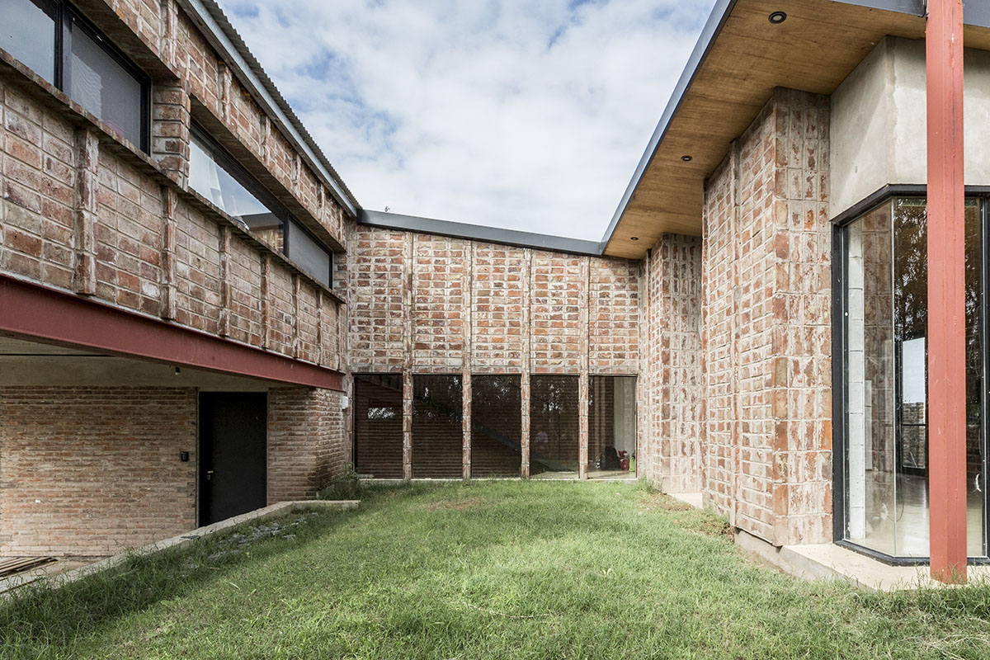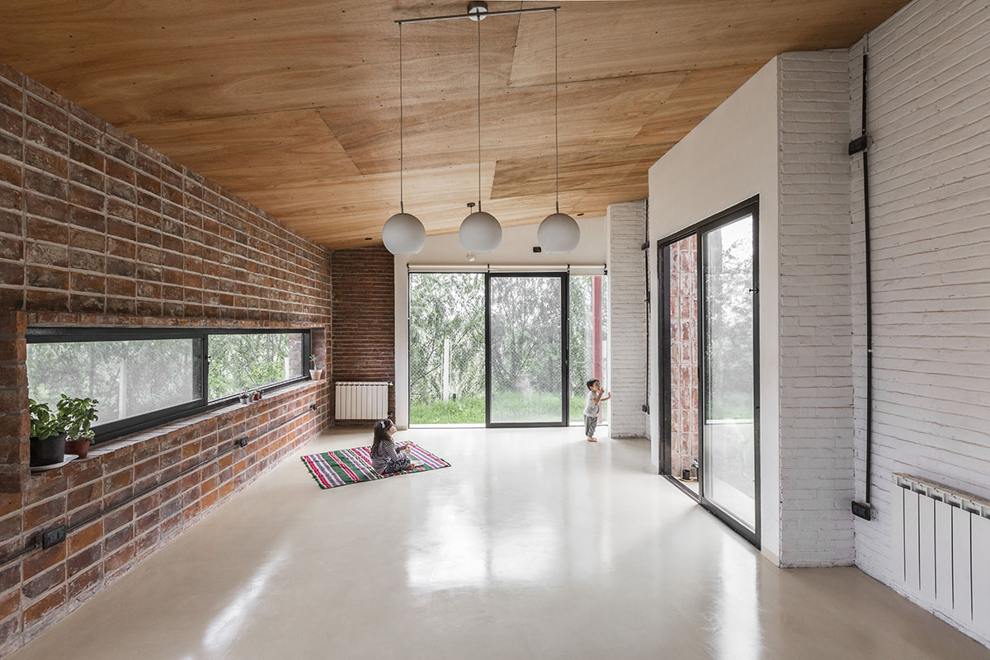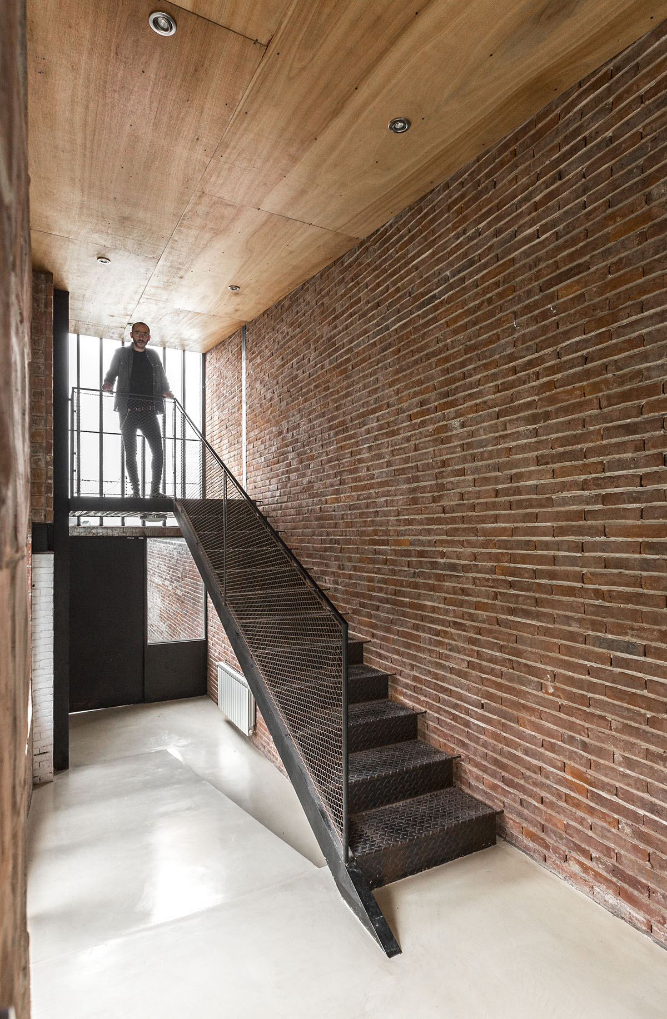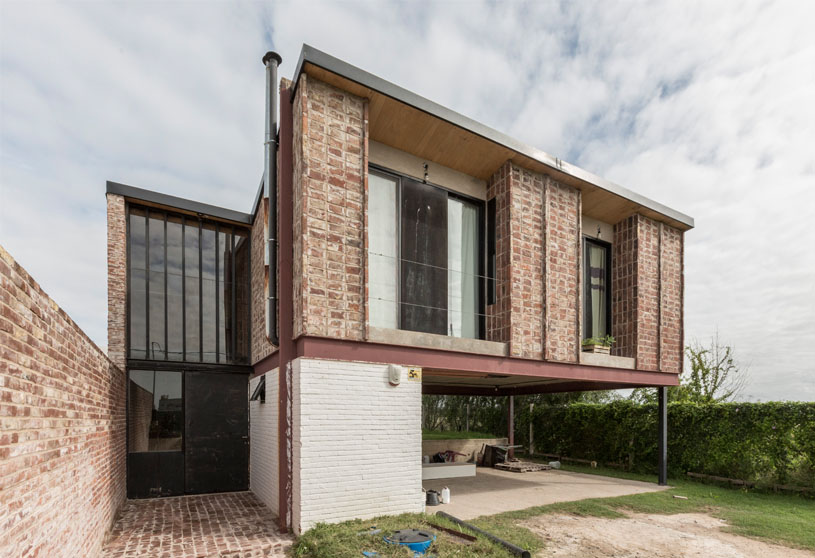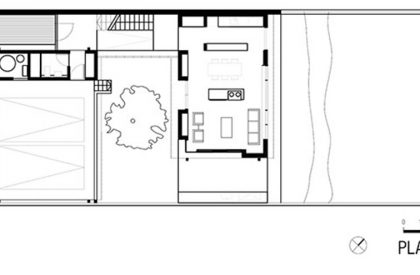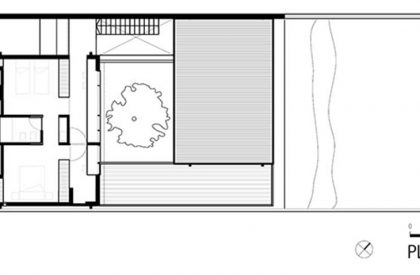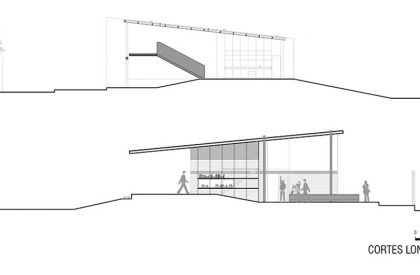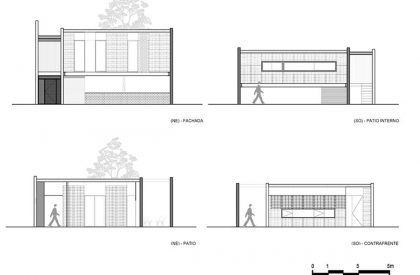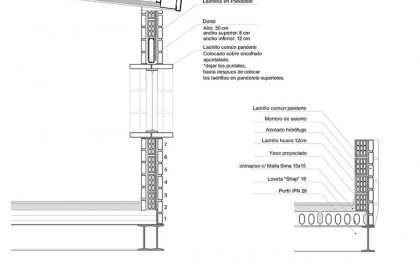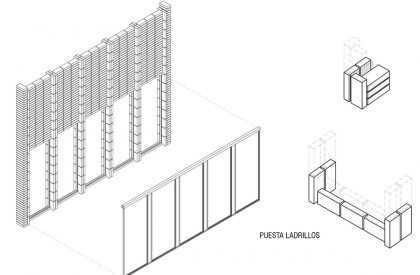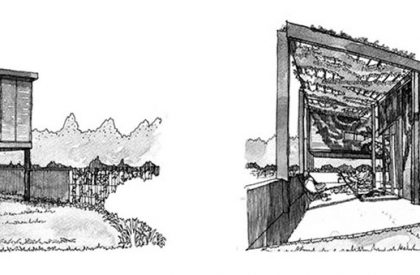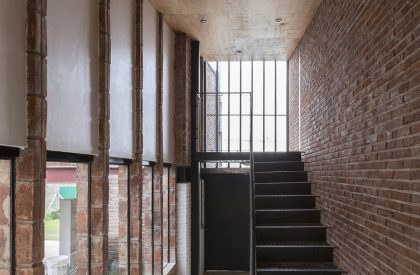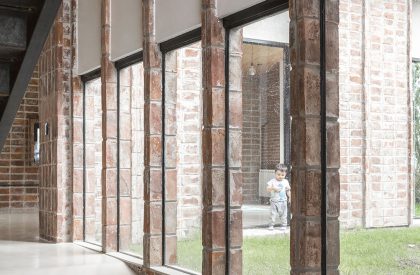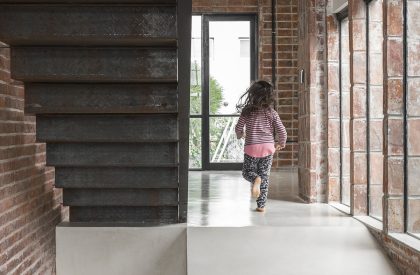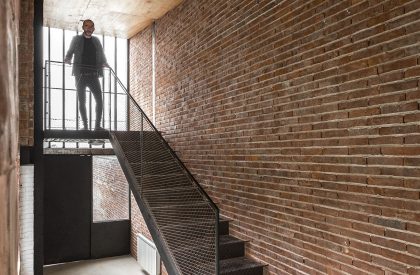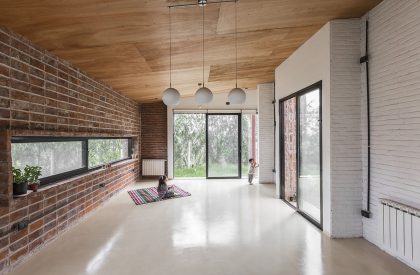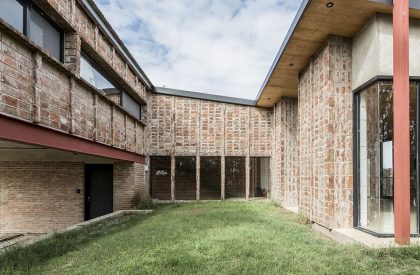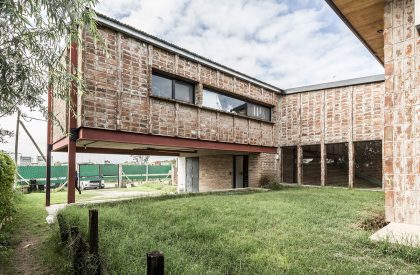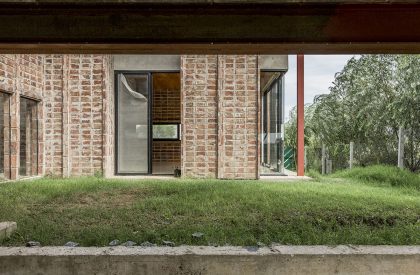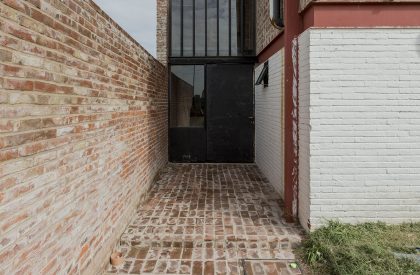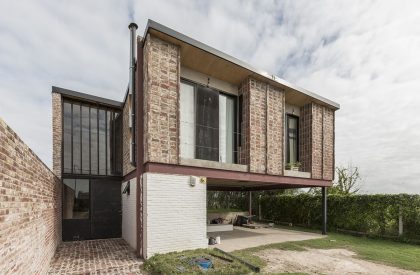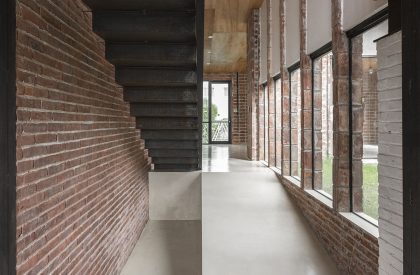Excerpt: Casa Buho, designed by BAAG – Buenos Aires Arquitectura Grupal, combines an industrial standardized structural system, which hastens the building process, and a traditional brick system that allowed the use of local labor. The project had a double challenge: how to occupy a large site with a building that couldn´t exceed 130 square meters while leaving it open to the future urban fabric that will develop in the area.
Project Description
[Text as submitted by architect] This project was designed as part of the Pro.Cre.Ar credit program for houses. It’s located on the outer skirts of the city of La Plata (Buenos Aires province), in an area still not urbanized. The project had a double challenge: how to occupy a large site with a building that couldn´t exceed 130 square meters, while at the same time leaving it open to the future urban fabric that will develop in the area. The outer spaces were designed with the intention to convey different atmospheres: an inner and contained courtyard is the counterpoint of the backyard, which should guarantee a free and ranging view of its surroundings.

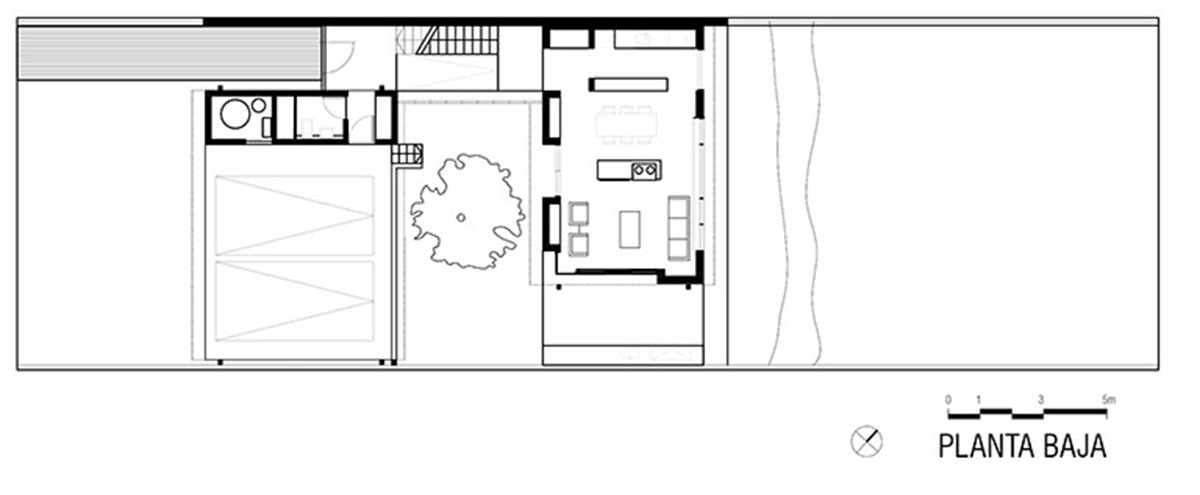
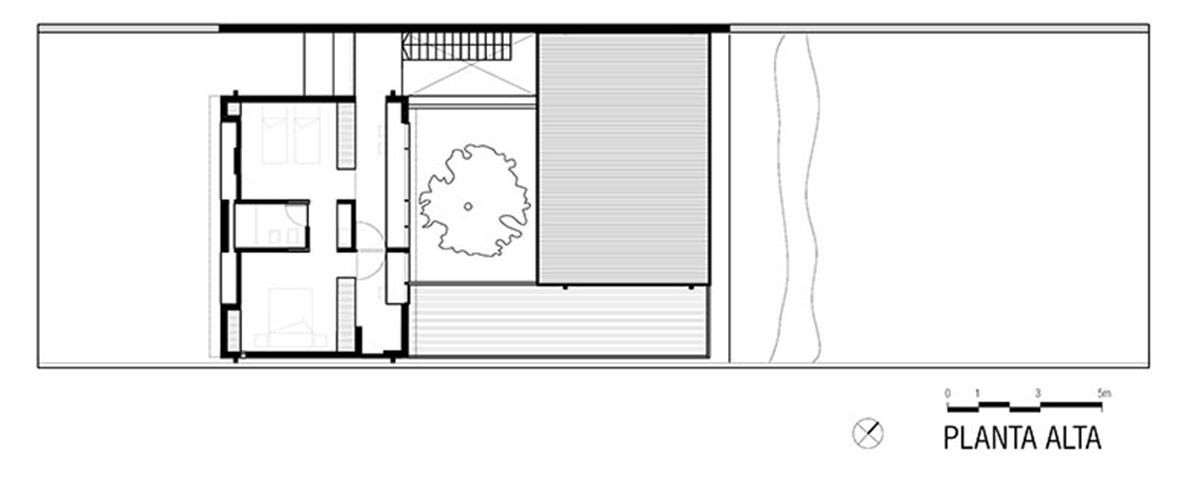
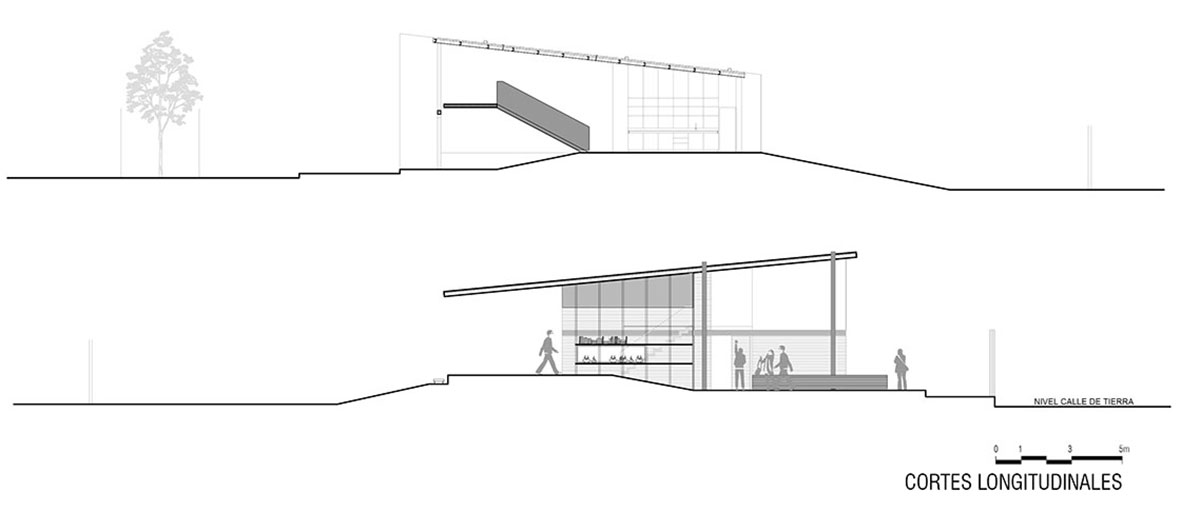
Part of the house was elevated due to the frequency of floods and the closeness of a stream. The public and the private domain (bedrooms) were divided in line with the only earring of the roof.
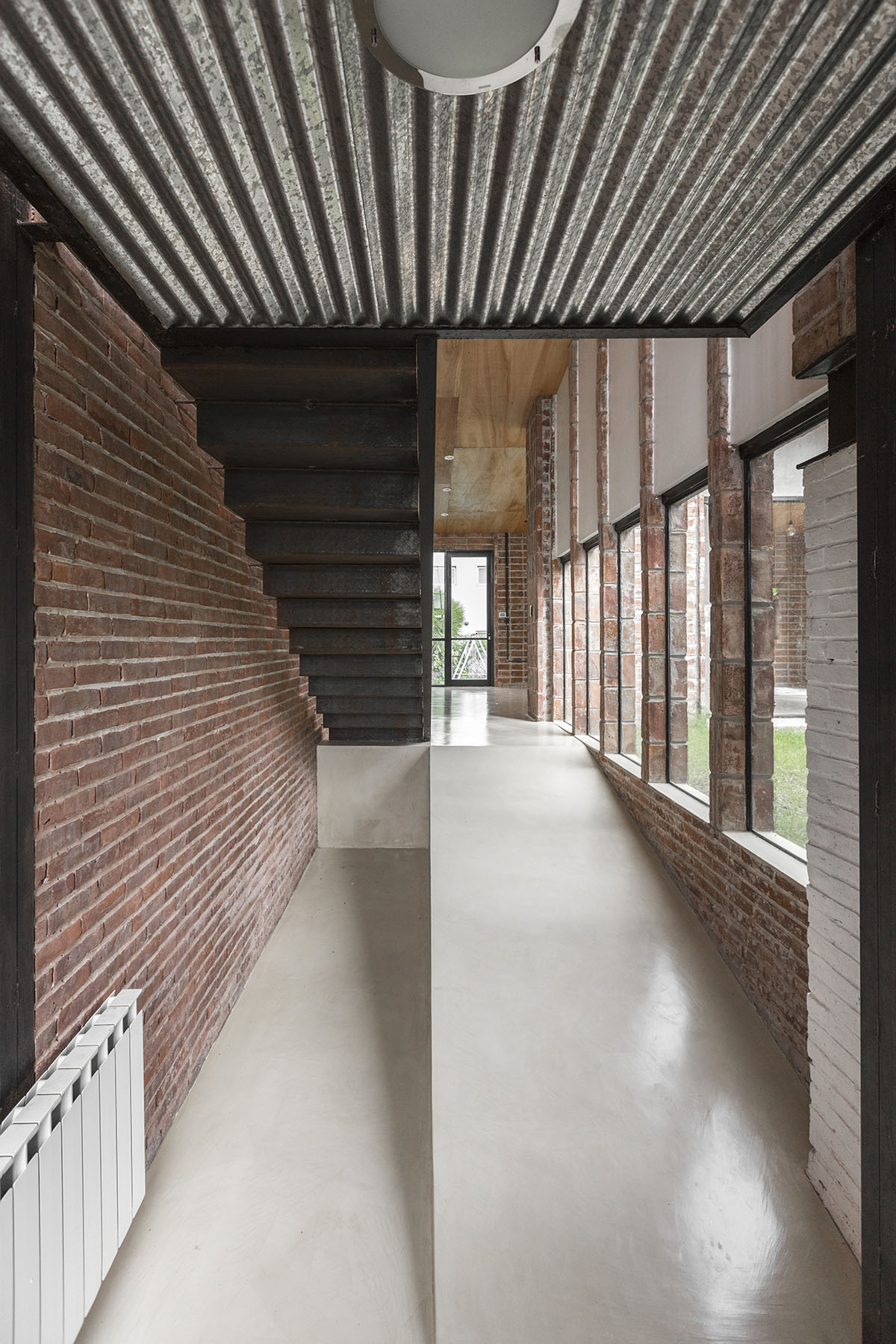
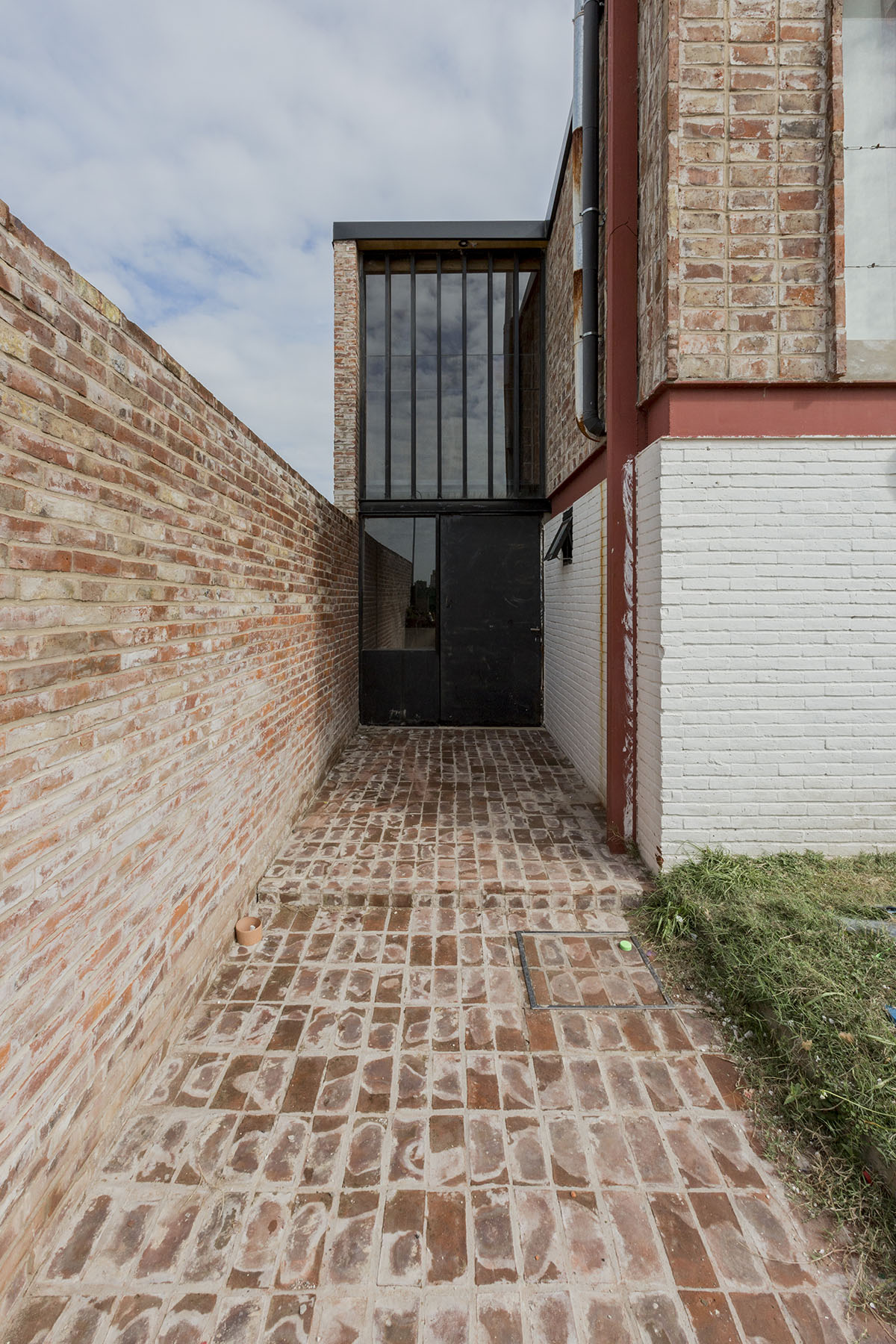
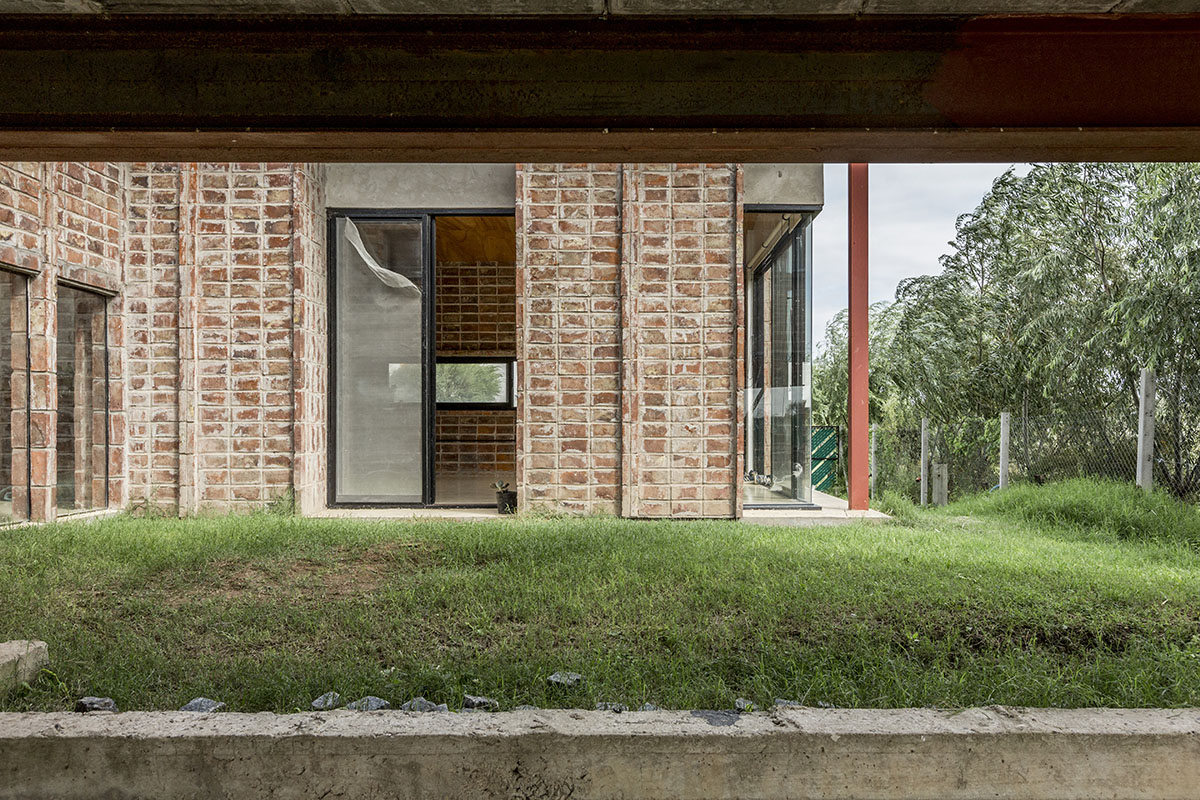
The house was built through the combination of an industrial standardized structural system (the main frame is a metallic structure), which hastens the building process, a necessary step due to the loan requirements; and a traditional brick system that allowed the use of local labor. A series of brick modules set according to orientation, combined with face bricks and hollow ones, are used to build insulation walls on the South side and collector walls on the North side. These brick modules, placed in thin brick mode, and a number of regulated openings, prioritize thermal conditioning and calibrate the openings and views to the outside.
