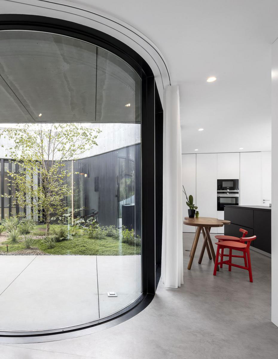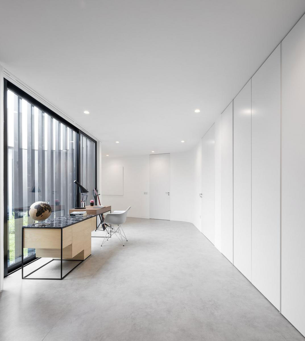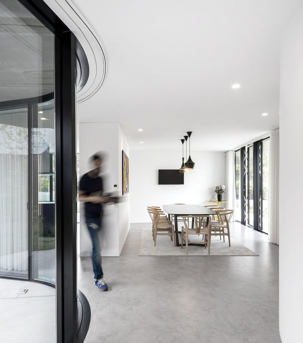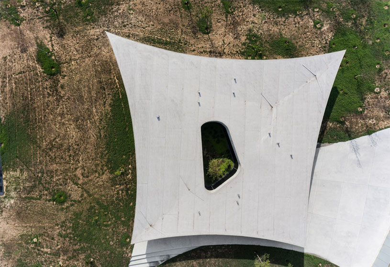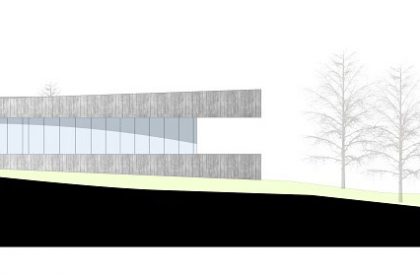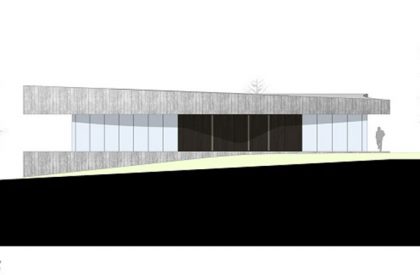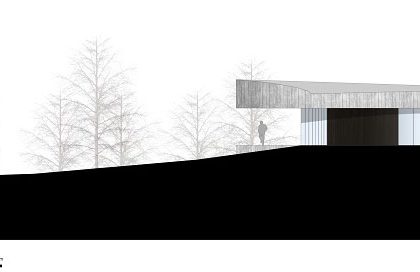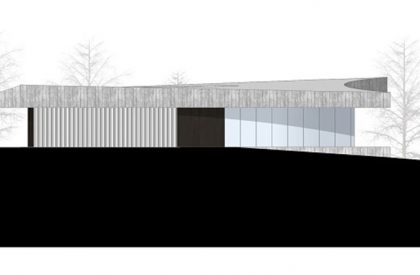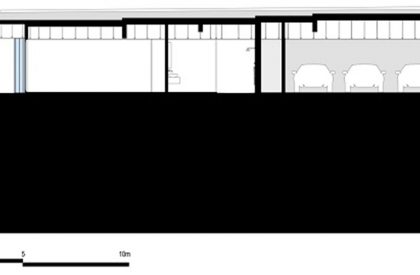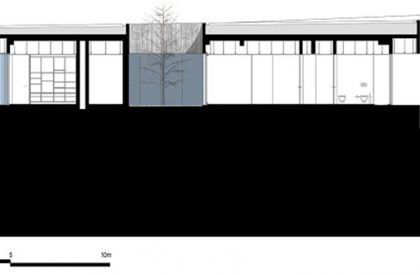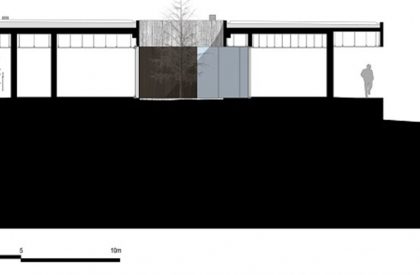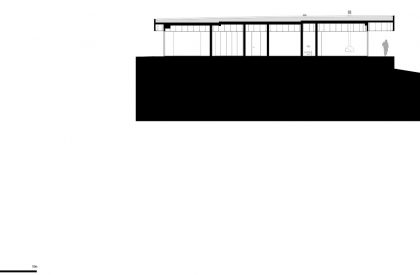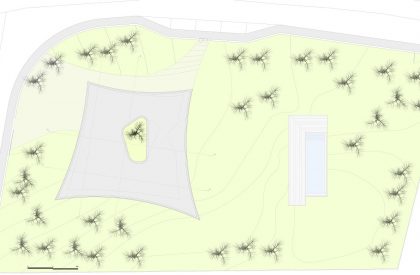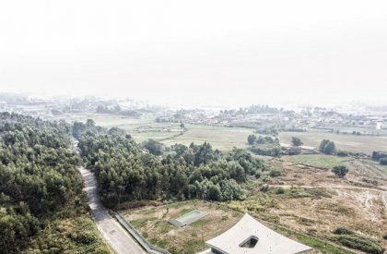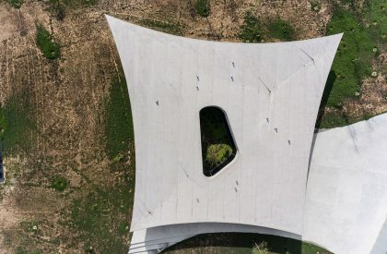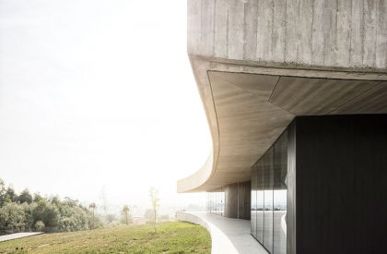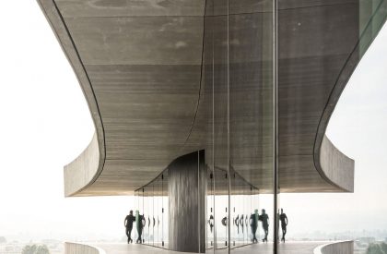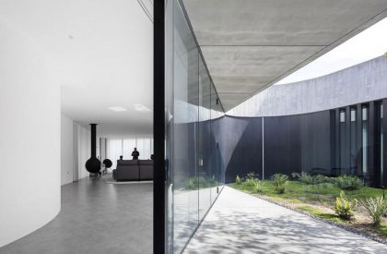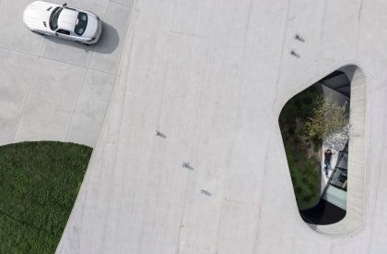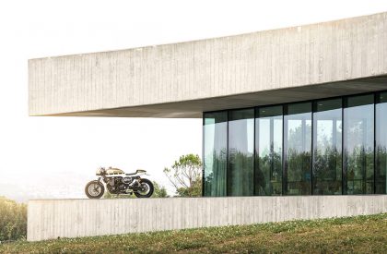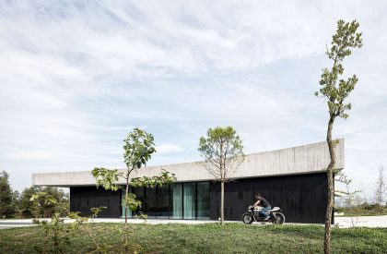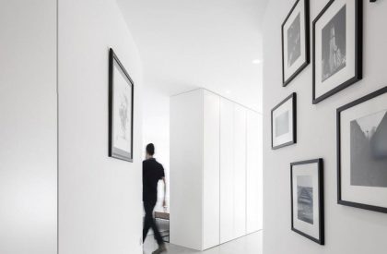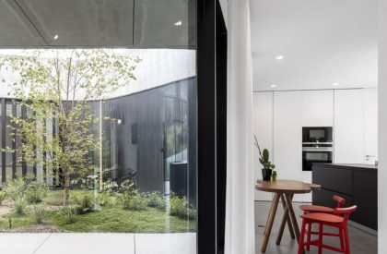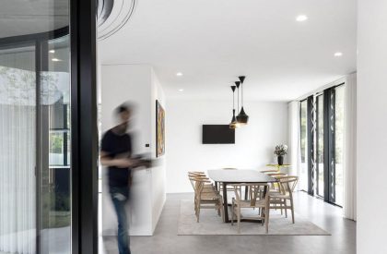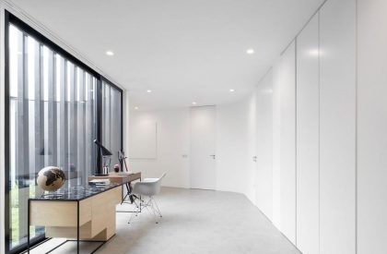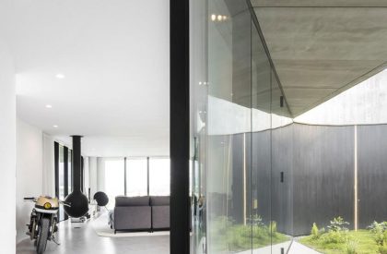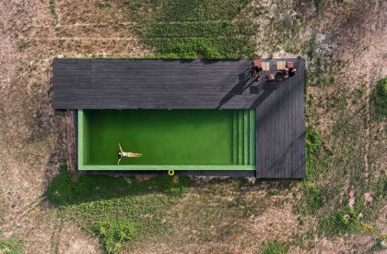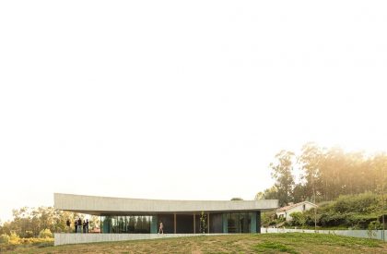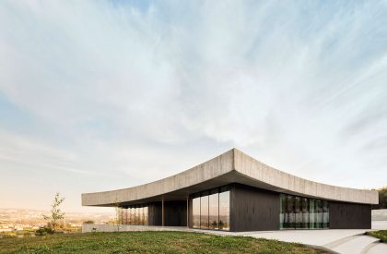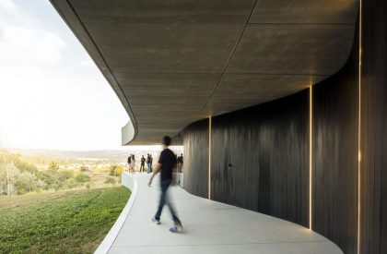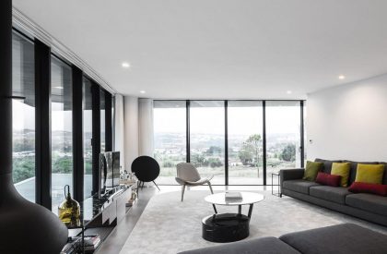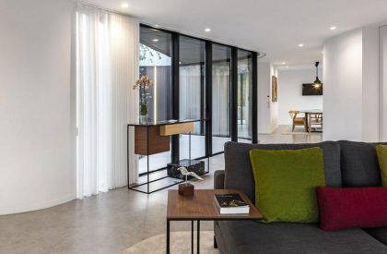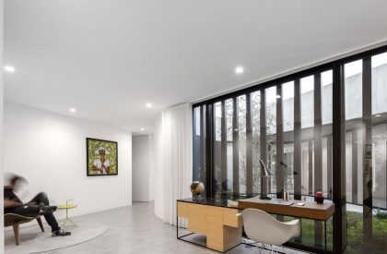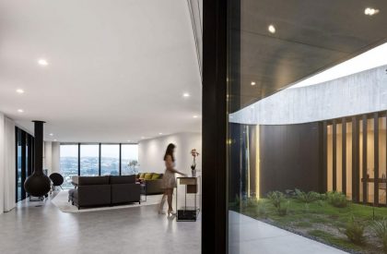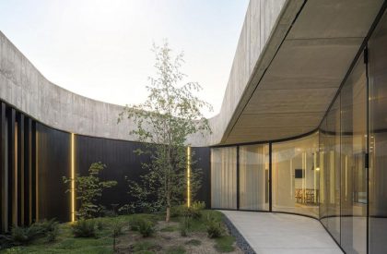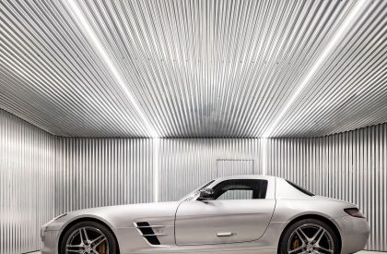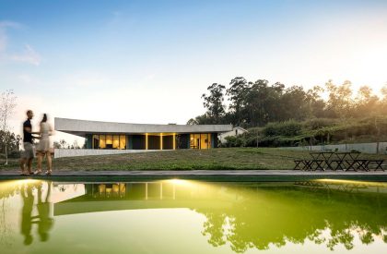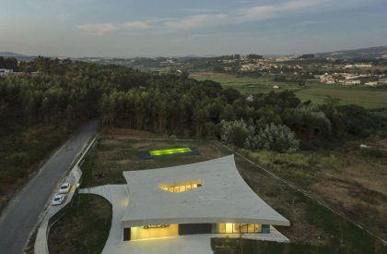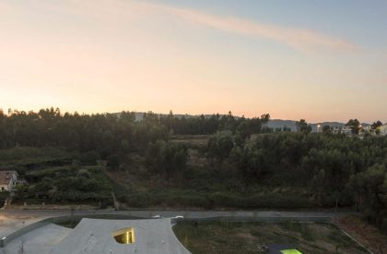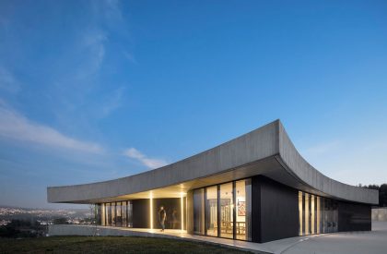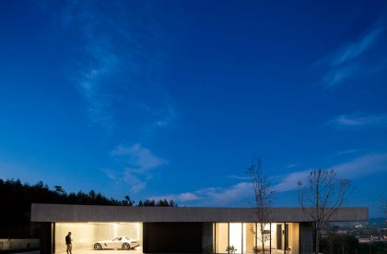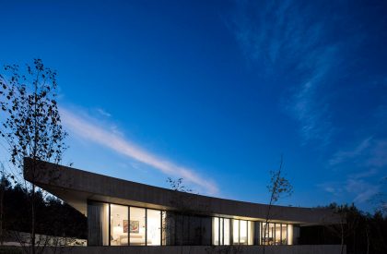Excerpt: Casa Cabo de Vila is an architectural project designed by Spaceworkers in Portugal. The house reflects the way of living of his owners. The central courtyard welcomes anyone who enters the house and organizes all the common spaces around it like a no end space. There are no barriers between the different spaces.
Project Description
[Text as submitted by architect] Cabo de vila is a house for a young couple that wanted a house that doesn’t look like a regular house. When we first meet the place for the house, the approach to the location give us the central mote for the project. We wanted a shape that can fill the void left by the valley and at the same time we wanted this new shape to embrace and reflects the surrounding green areas giving its users a special perspective on the landscape.
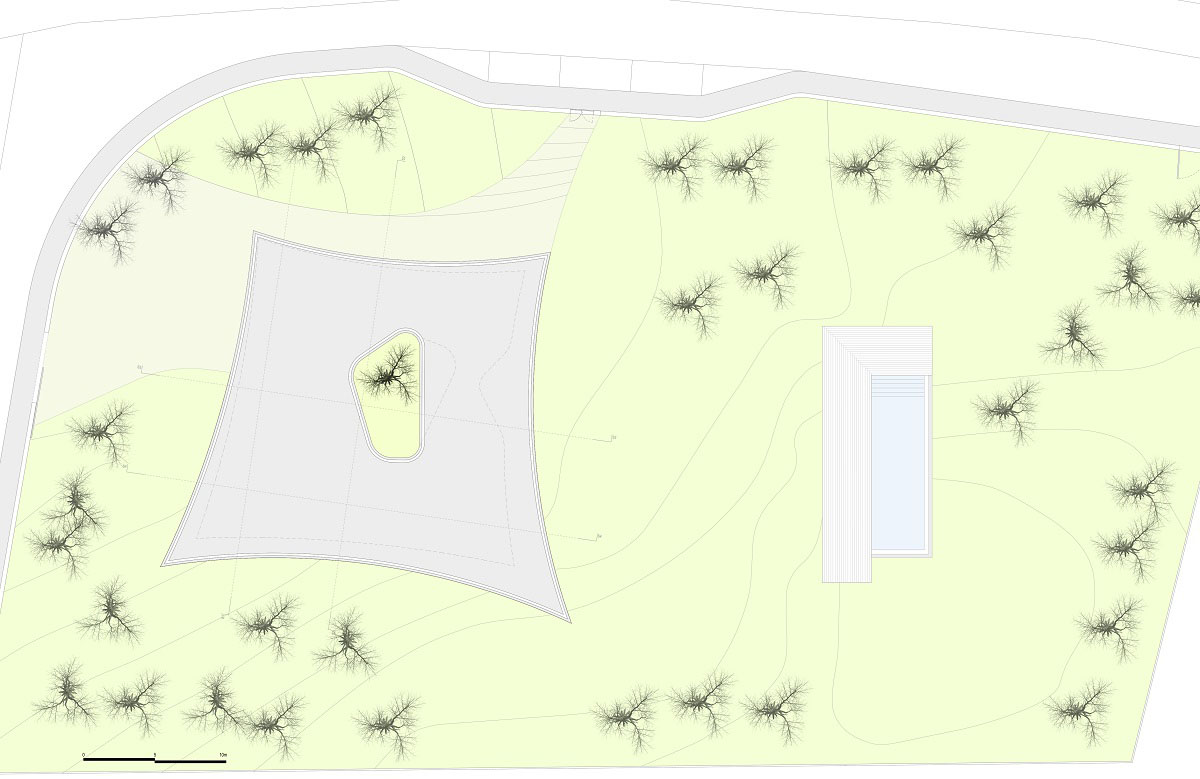


The proposed volume materializes its shape through two concrete slabs with its concave sides, allowing a light glass and wood wall to unroll between them, which in a positive and negative game let the interior of the house communicate with the exterior.
Inside, the house reflects the way of living of his owners. The central courtyard welcomes anyone who enters the house and organizes all the common spaces around it like a no end space. Here, there are no barriers between the different spaces, only an organic geometry that establishes hierarchies between them and that allows mutual visual contact.
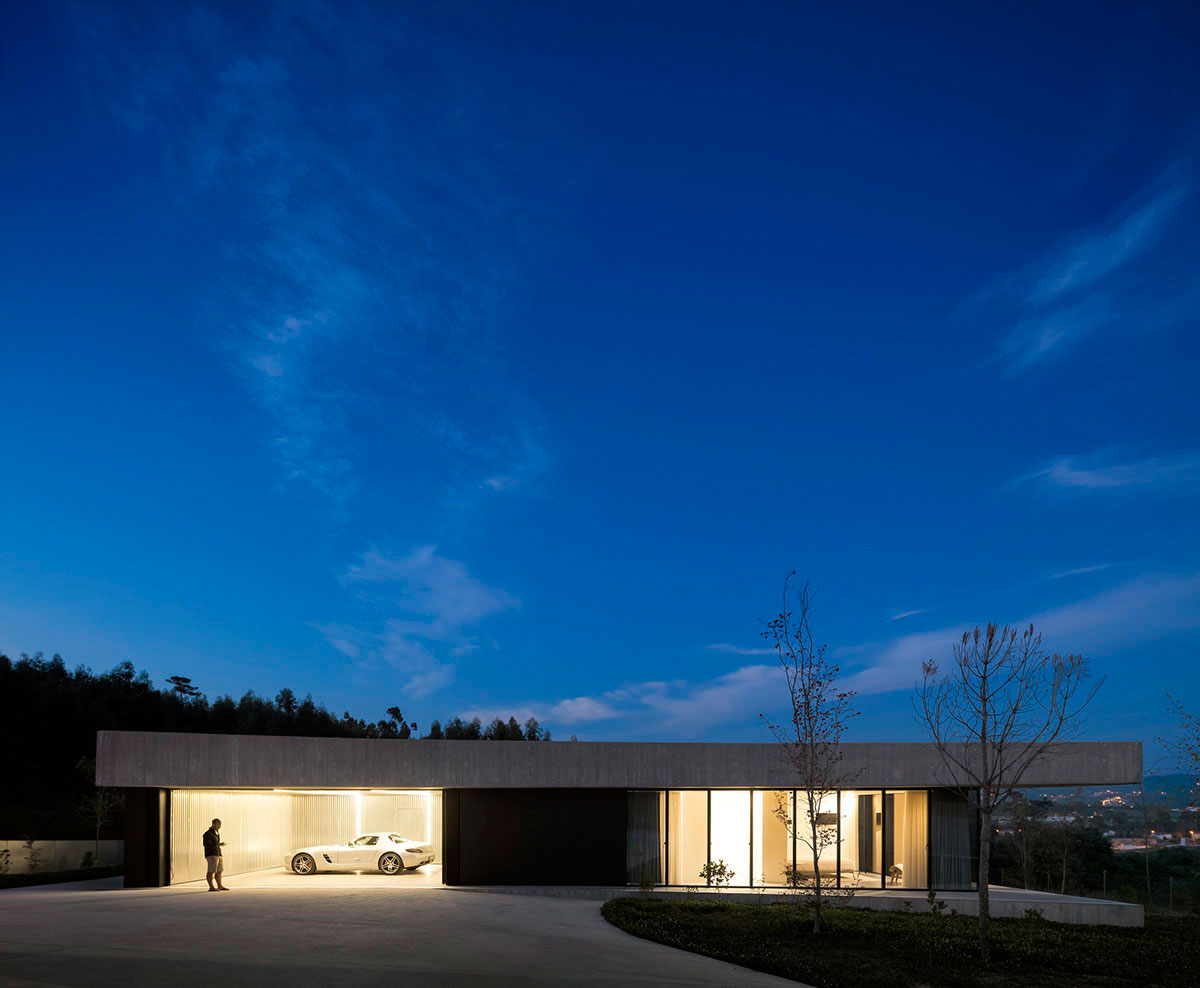
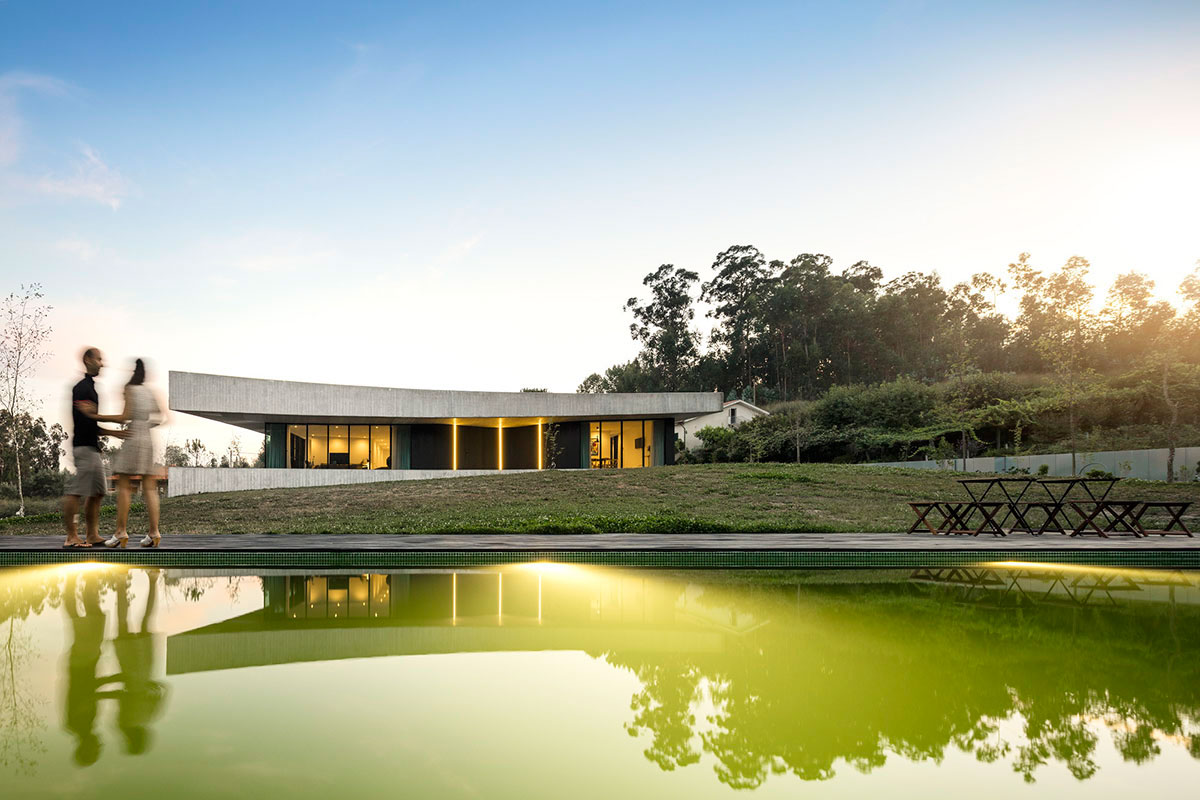
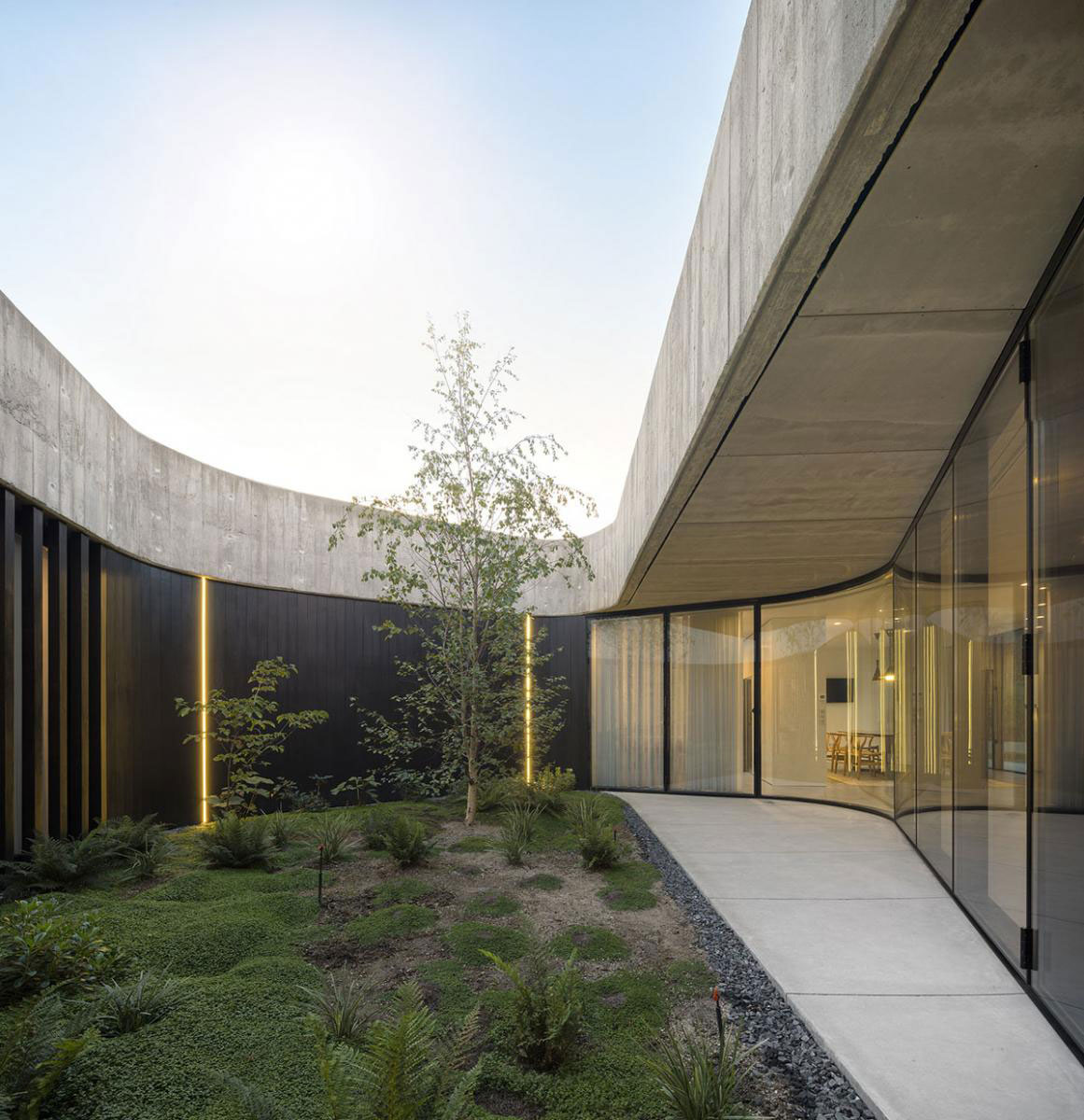


 The private spaces of the house are hidden behind a curtain wall that surrounds the courtyard as well as the garage and the service areas. Like in the common areas the main bedroom is a fluid space without doors, where the hierarchy of the relations between the closet the bathroom and the sleeping area shapes the space. With raw materials inside and outside, the house establish a perfect connection with the surroundings ready to grow hold with the nature.
The private spaces of the house are hidden behind a curtain wall that surrounds the courtyard as well as the garage and the service areas. Like in the common areas the main bedroom is a fluid space without doors, where the hierarchy of the relations between the closet the bathroom and the sleeping area shapes the space. With raw materials inside and outside, the house establish a perfect connection with the surroundings ready to grow hold with the nature.
