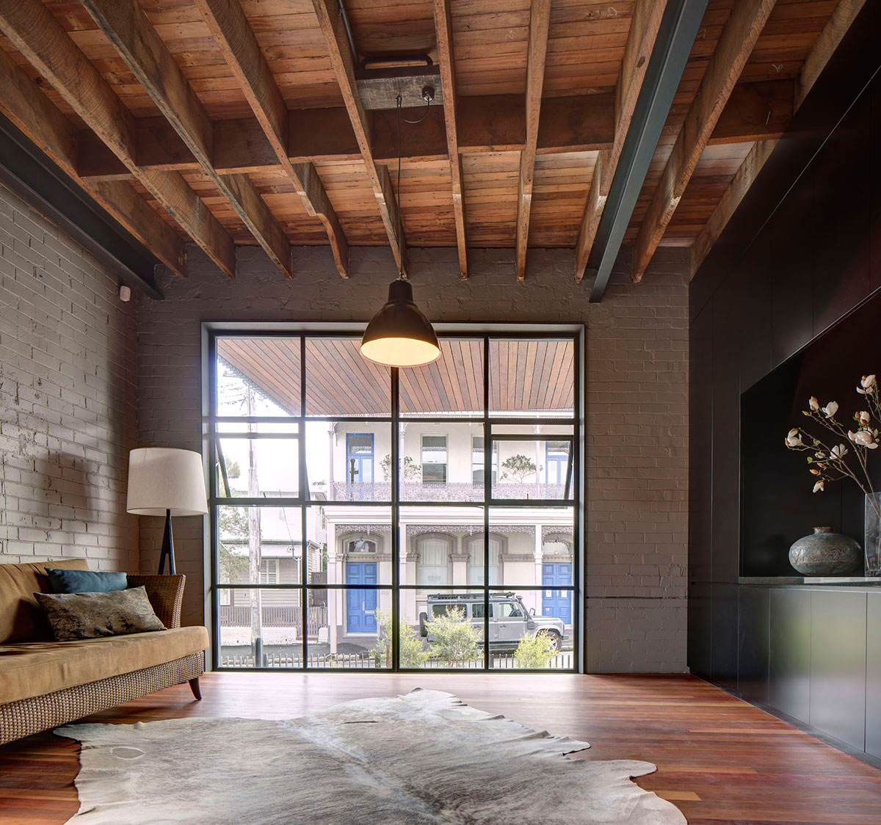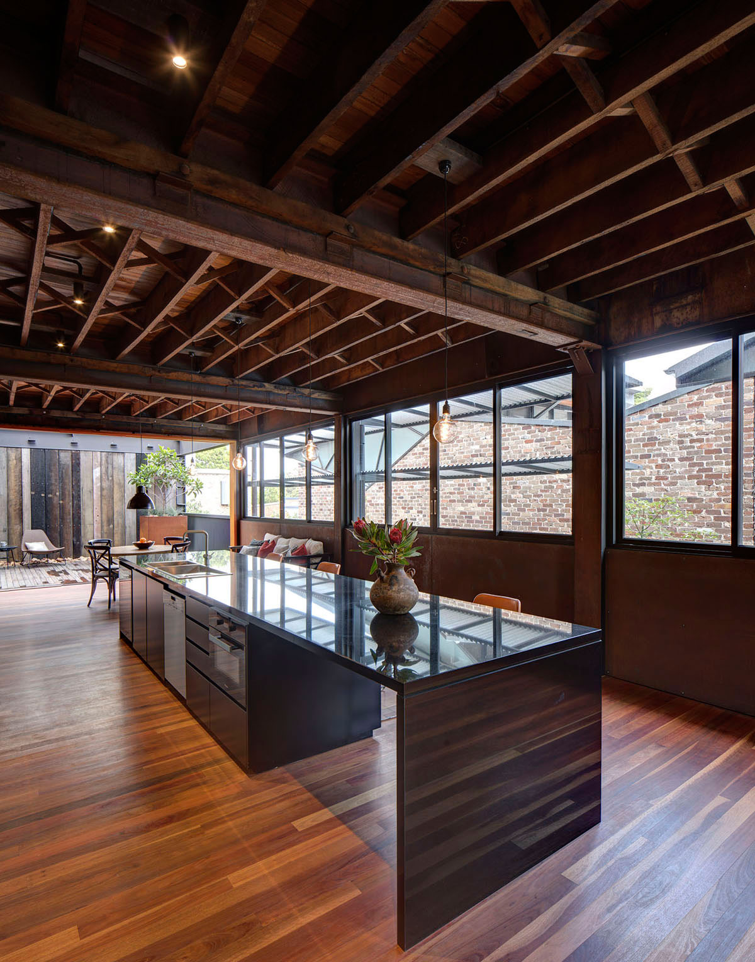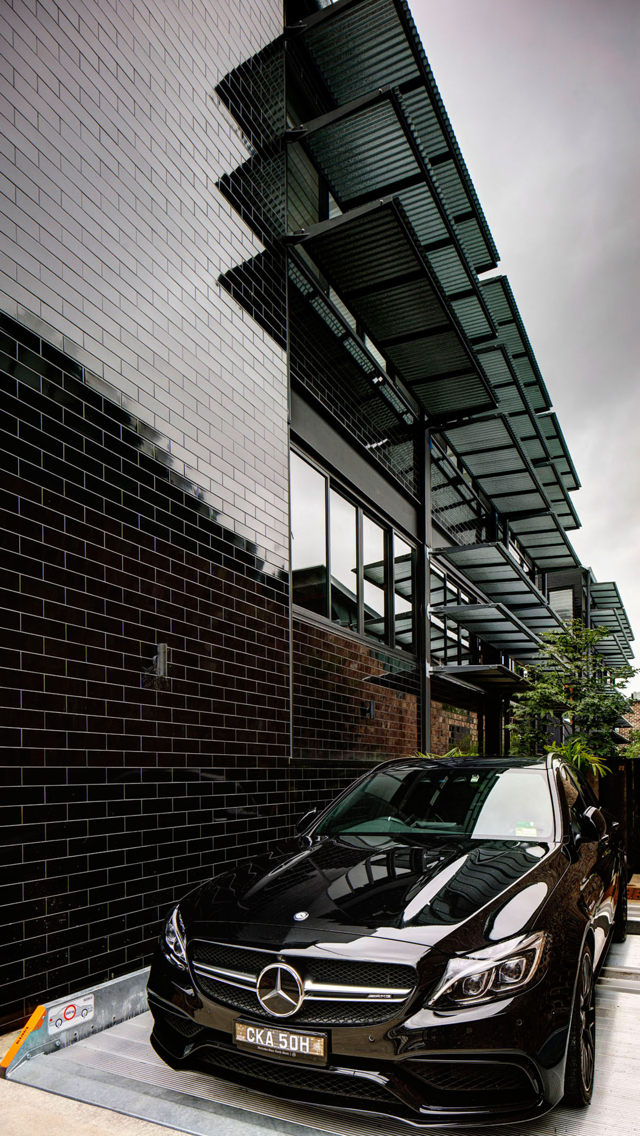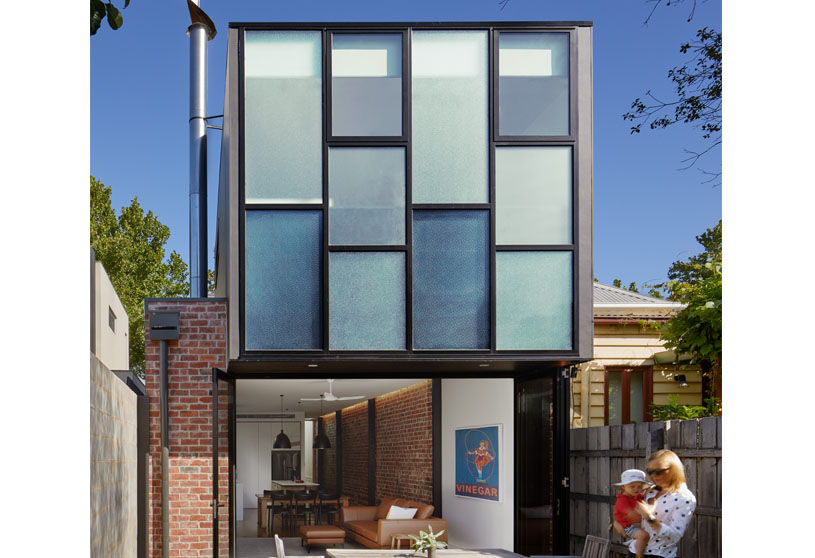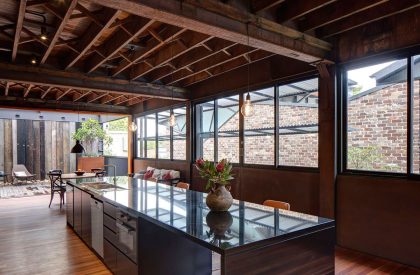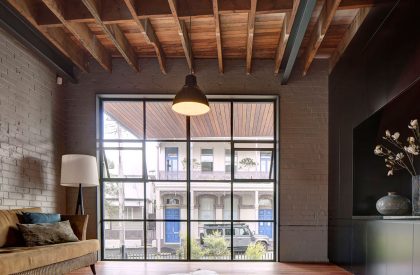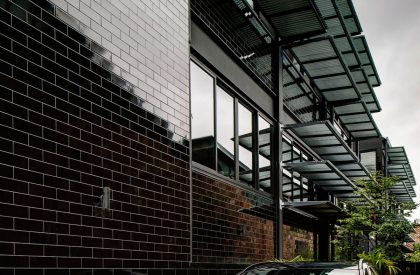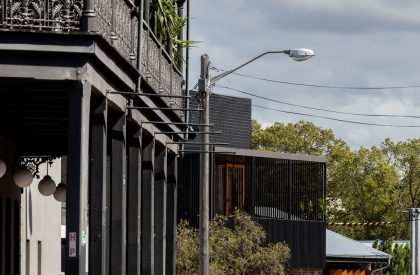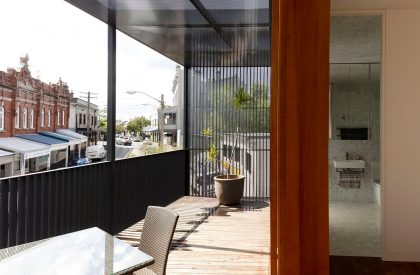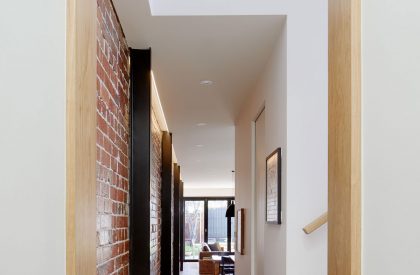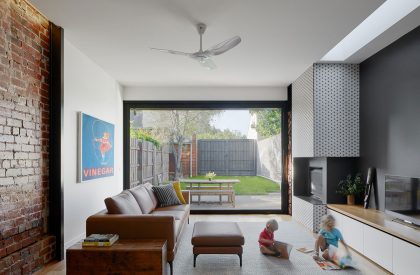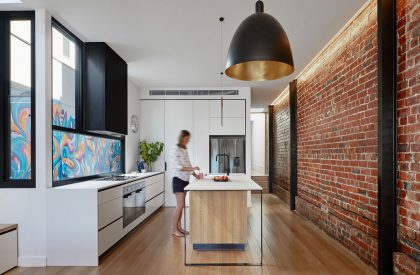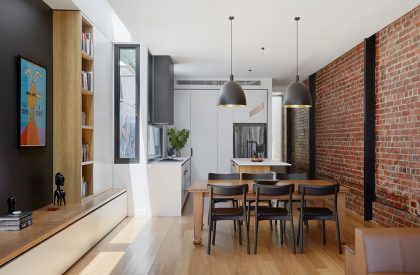Excerpt: Clarke St House is an architectural project designed by Chan Architecture in Australia. The brief was for three bedrooms, 2.5 bathrooms and an open spaced family room with high ceilings. Their response was to lower the level of the existing house by two steps to create additional height through the ground floor.
Project Description
[Text as submitted by architect] This project is a rear and upstairs extension to a single fronted Victorian terrace in Port Melbourne. The brief was for three bedrooms, 2.5 bathrooms and an open spaced family room with high ceilings.
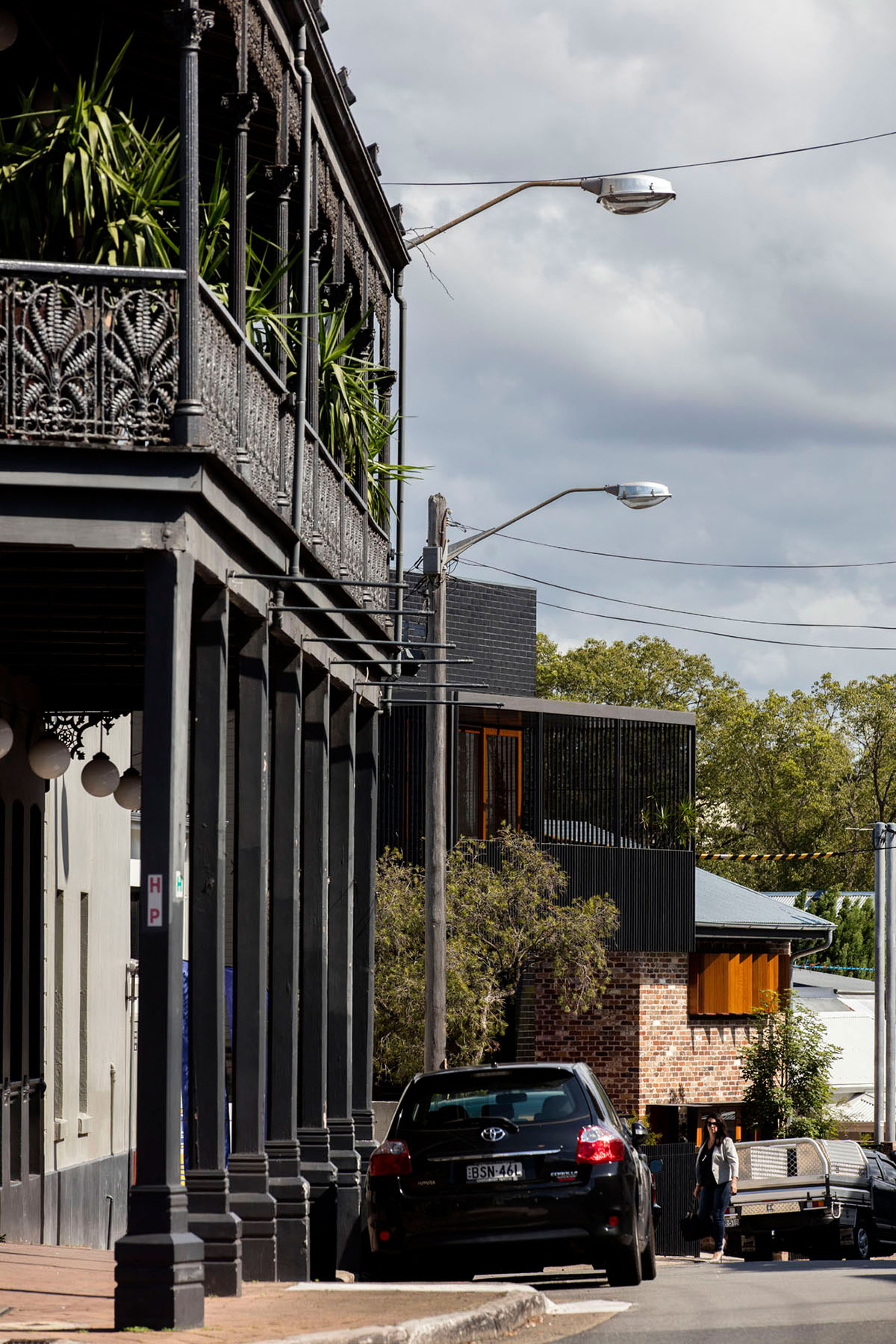
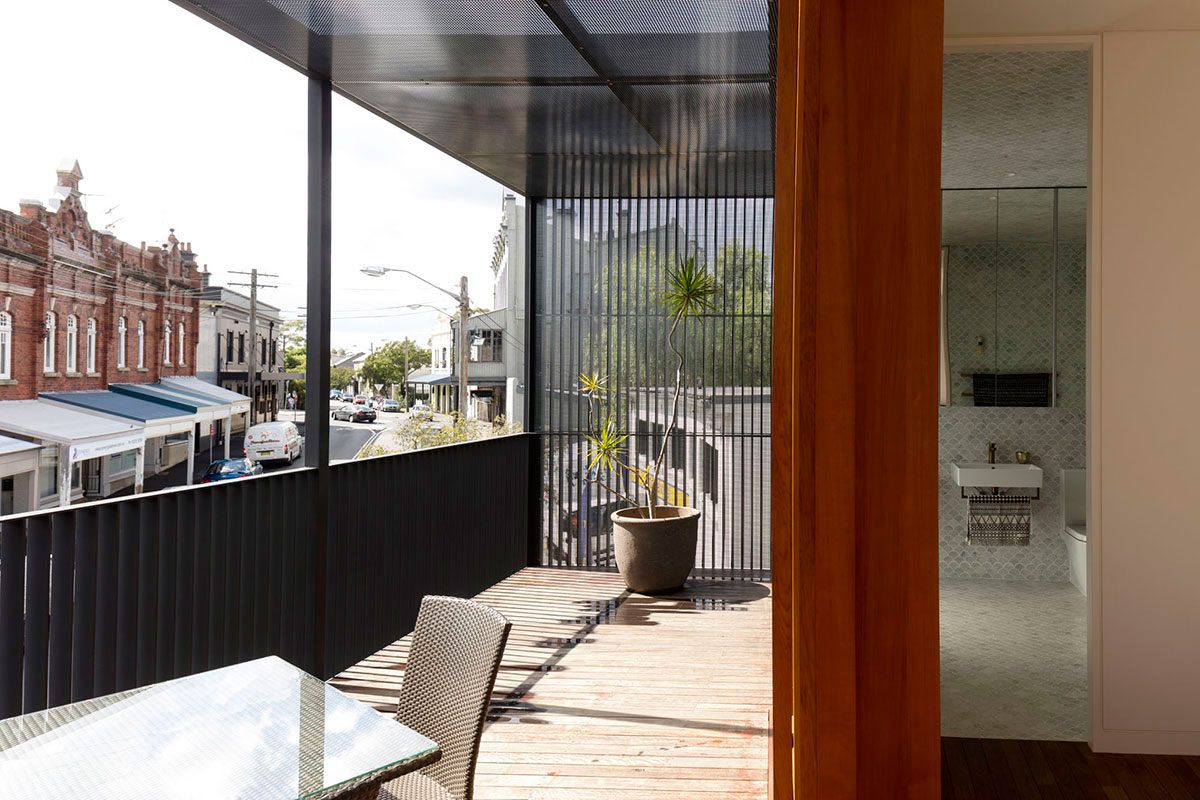
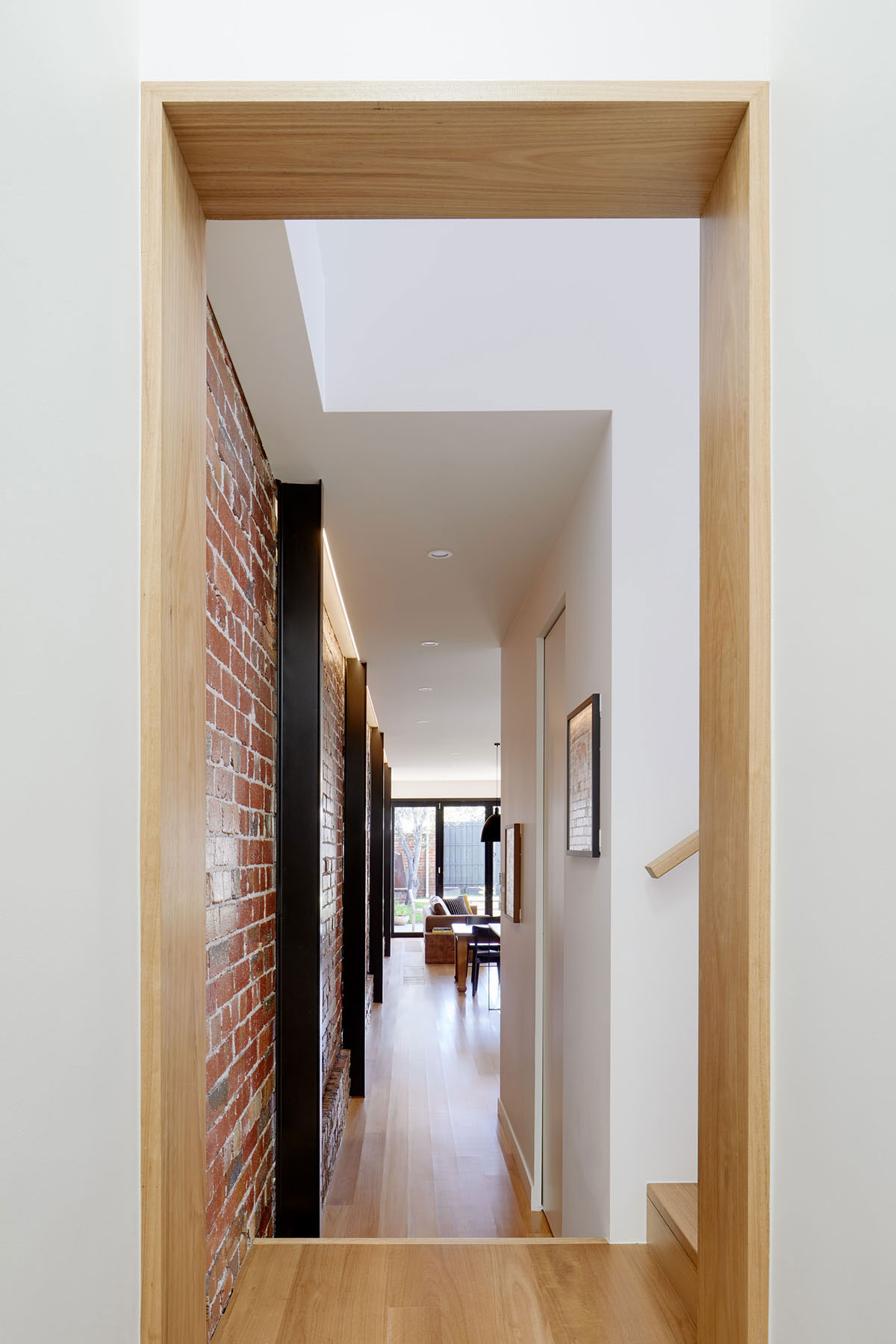
Our response was to lower the level of the existing house by two steps to create additional height through the ground floor. The main steel structure was also exposed, along with the existing red brick wall along the west to create an industrial warehouse aesthetic.
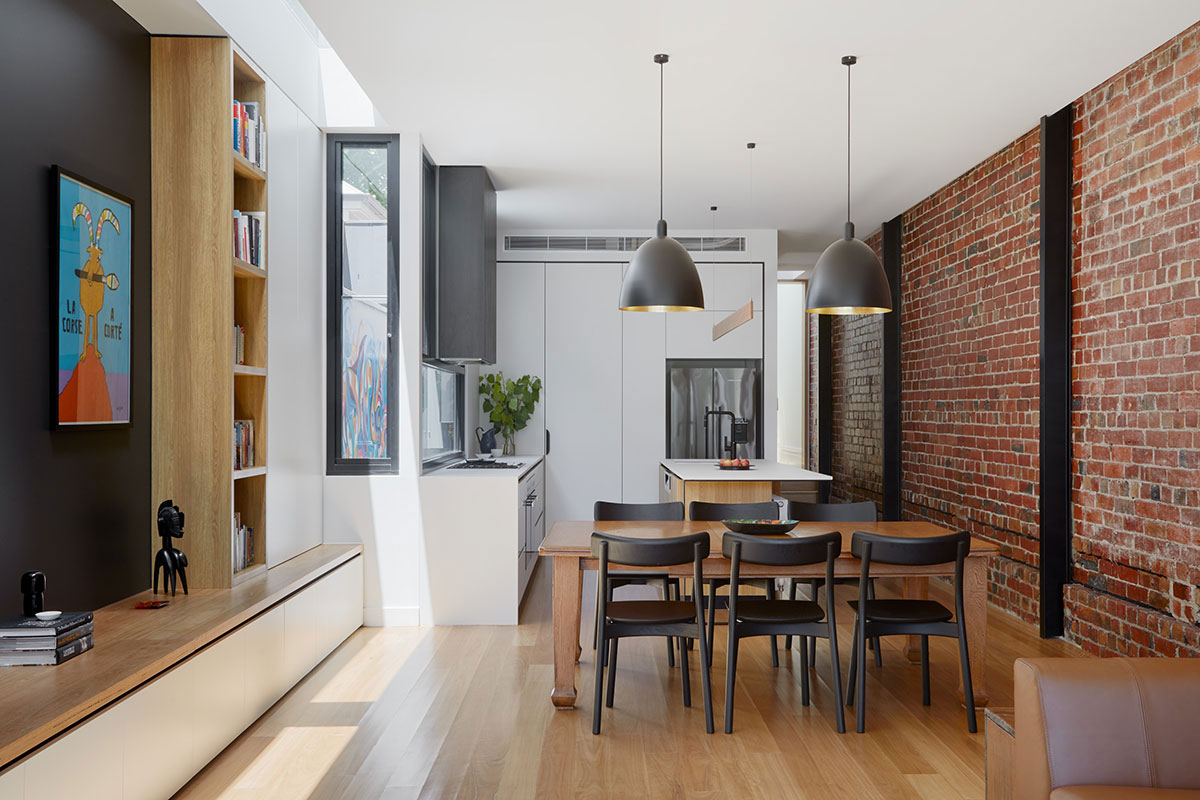
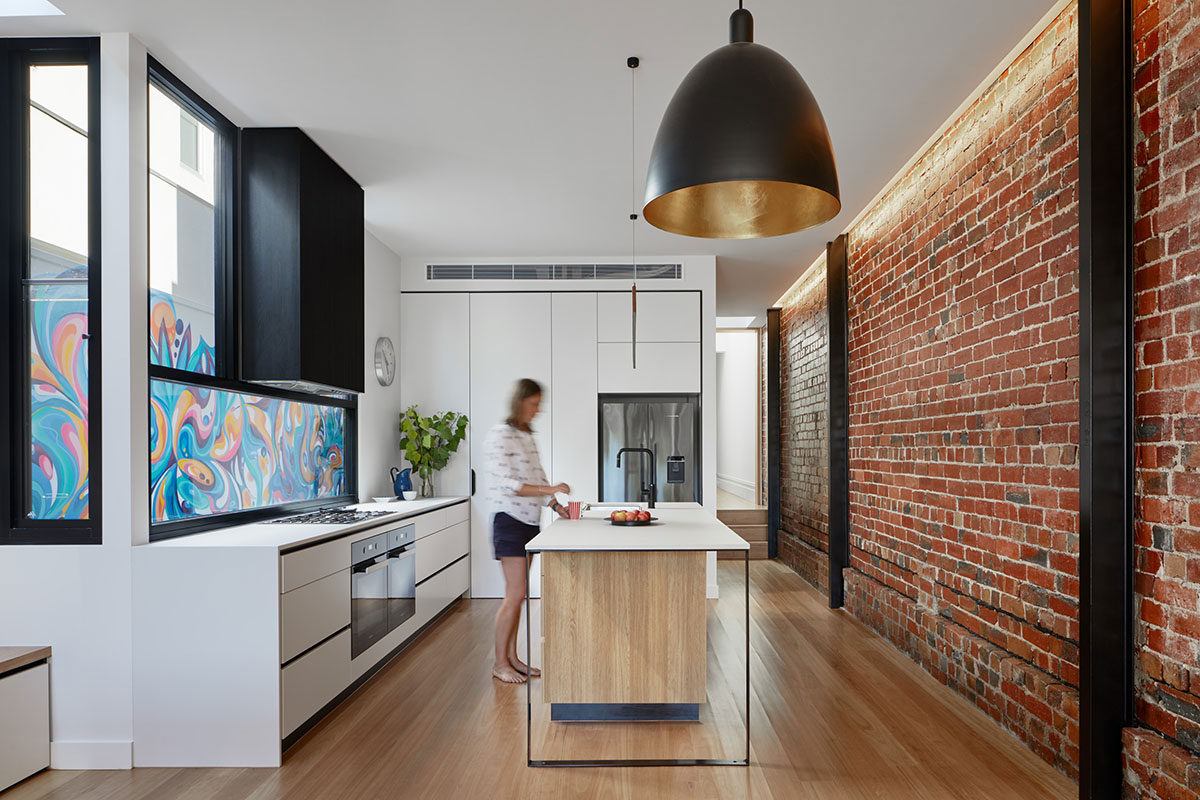
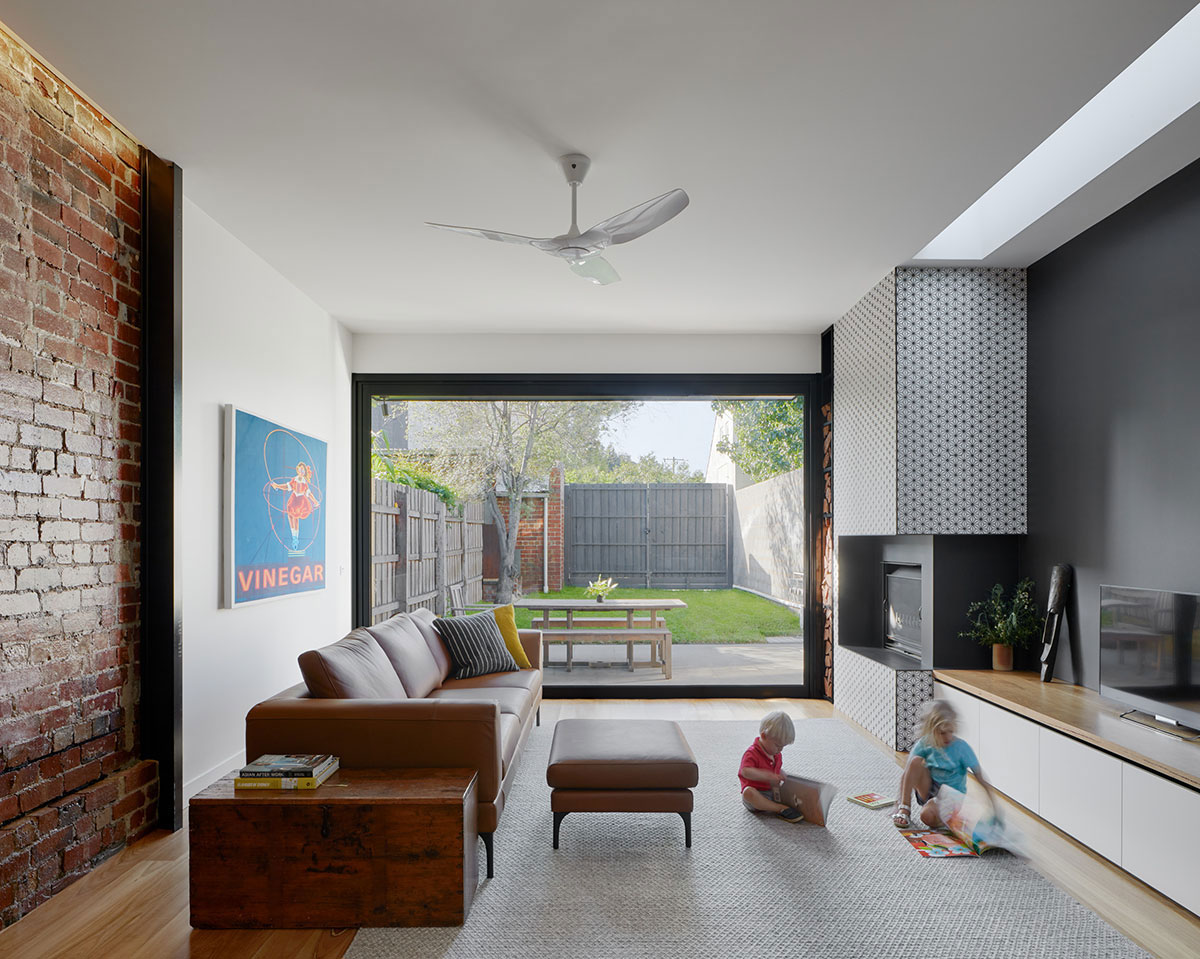
Light was brought into the ground floor via a light court behind the kitchen and long skylights in the living room. Externally, the rear façade was inspired by the different textures and transparencies of period stained glass windows, with different panels with varying sizes and levels of texture.
