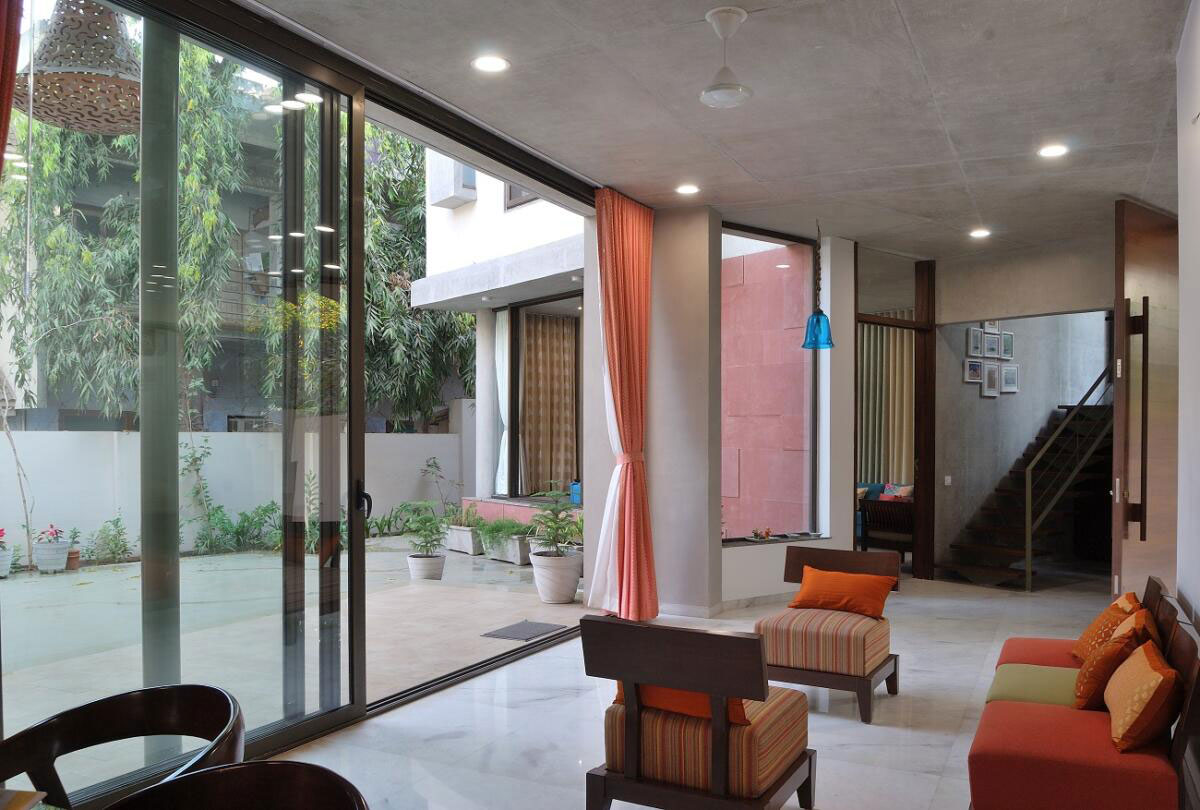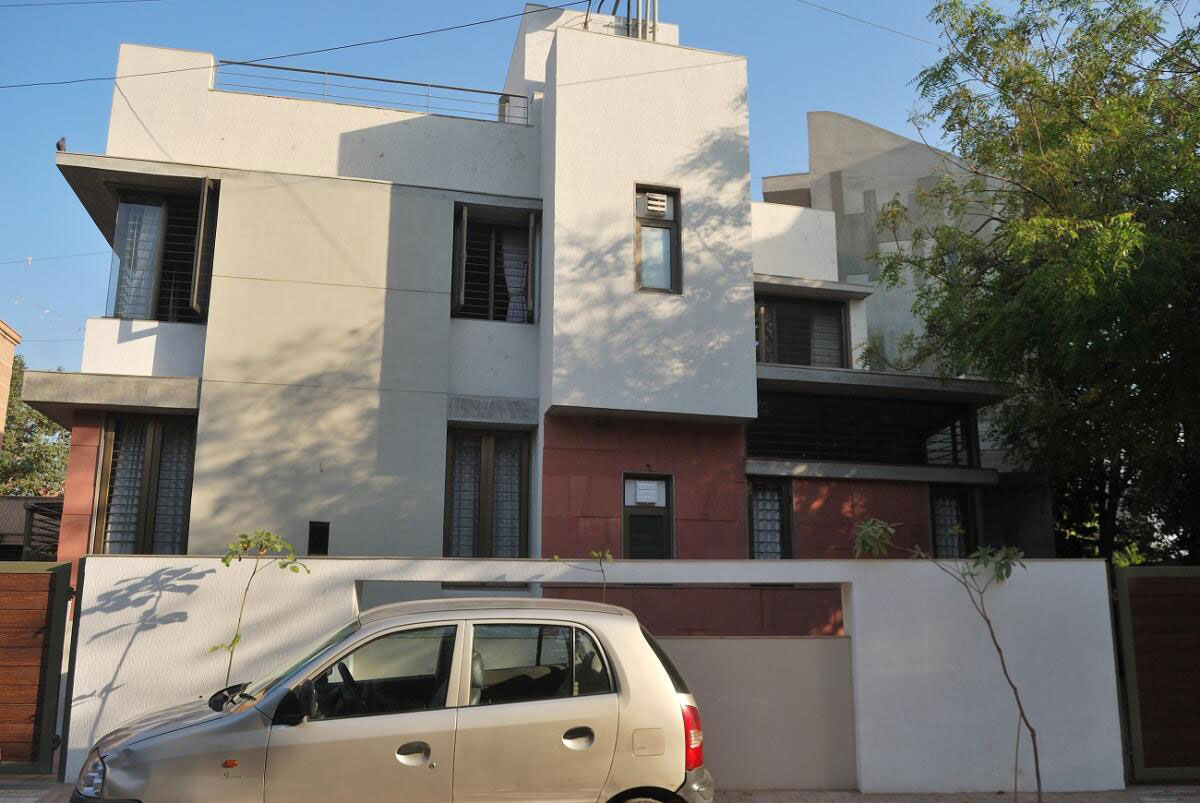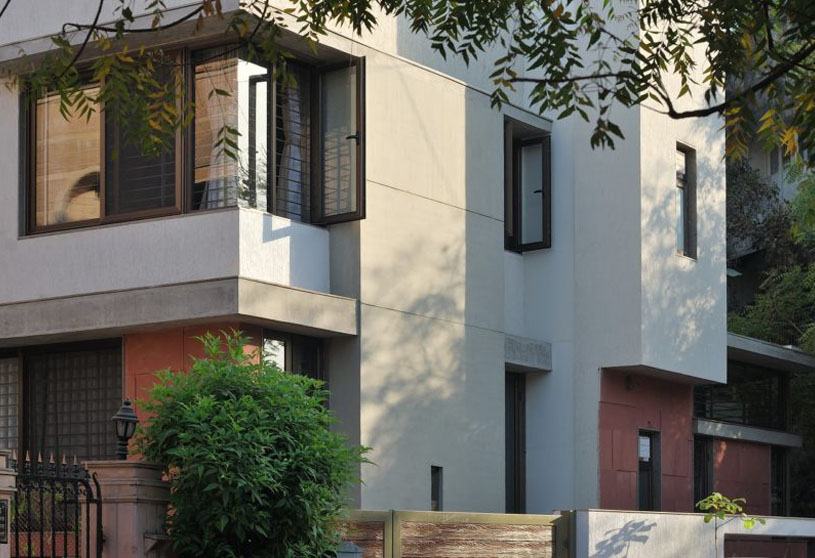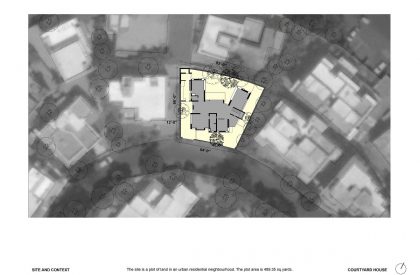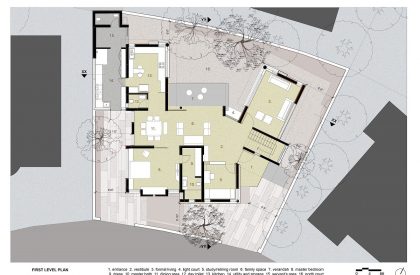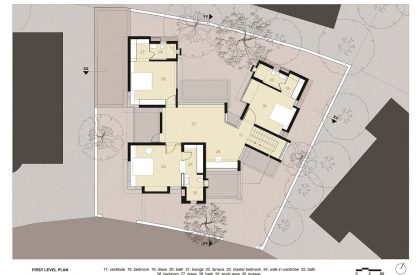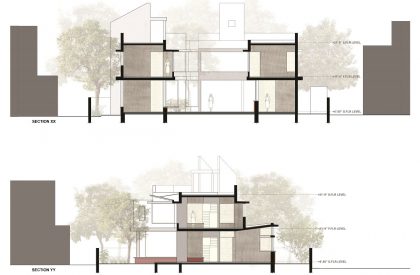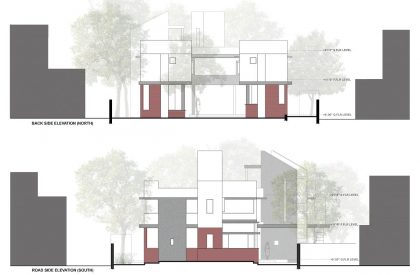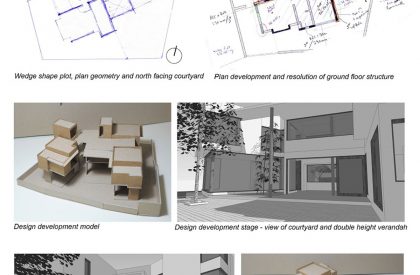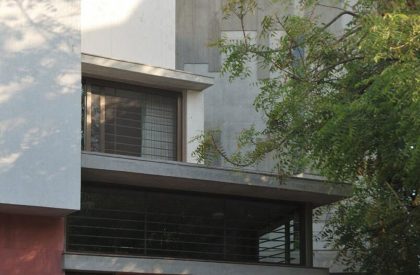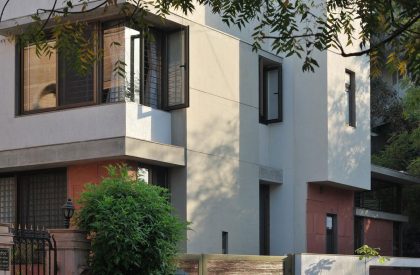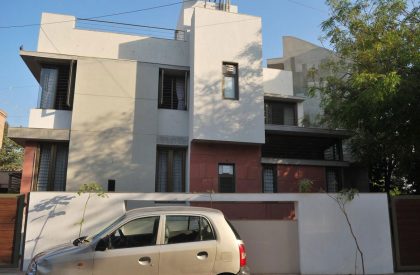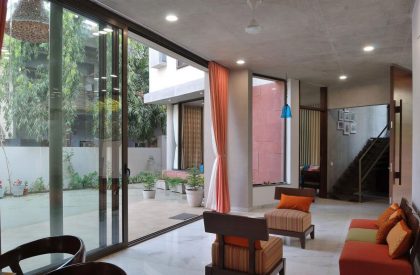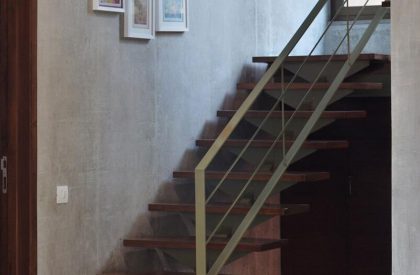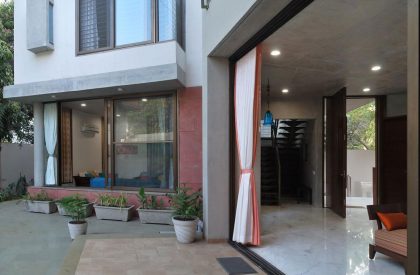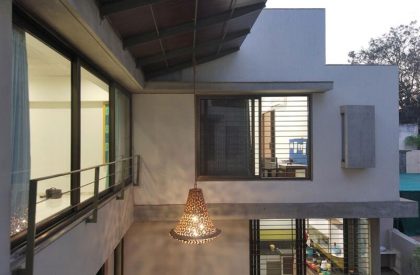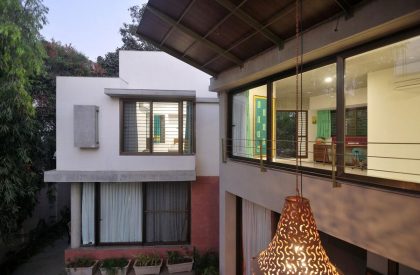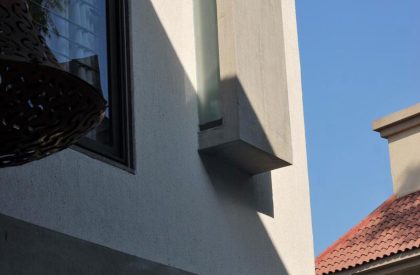Excerpt: Courtyard House is a residence designed by the architectural firm XPDS Architects that provides a feeling of openness in a tight site. This was achieved by arranging spaces in a way that took advantage of the ‘wedge’ shape of the plot and allowed the possibility of creating a north facing courtyard. All the individual spaces feel connected with the courtyard at both levels. The courtyard also offers the opportunity to get ample natural light and breeze for all the spaces.
Project Description
[Text as submitted by Architect] The design of the house evolved from the need to create a sense of openness within a small plot, surrounded on three sides by houses, along with accommodating all the area requirements of the brief. This was achieved by arranging spaces in a way that took advantage of the ‘wedge’ shape of the plot and allowed the possibility of creating a north facing courtyard. All the individual spaces feel connected with the courtyard at both levels. The courtyard also offers the opportunity to get ample natural light and breeze for all the spaces.
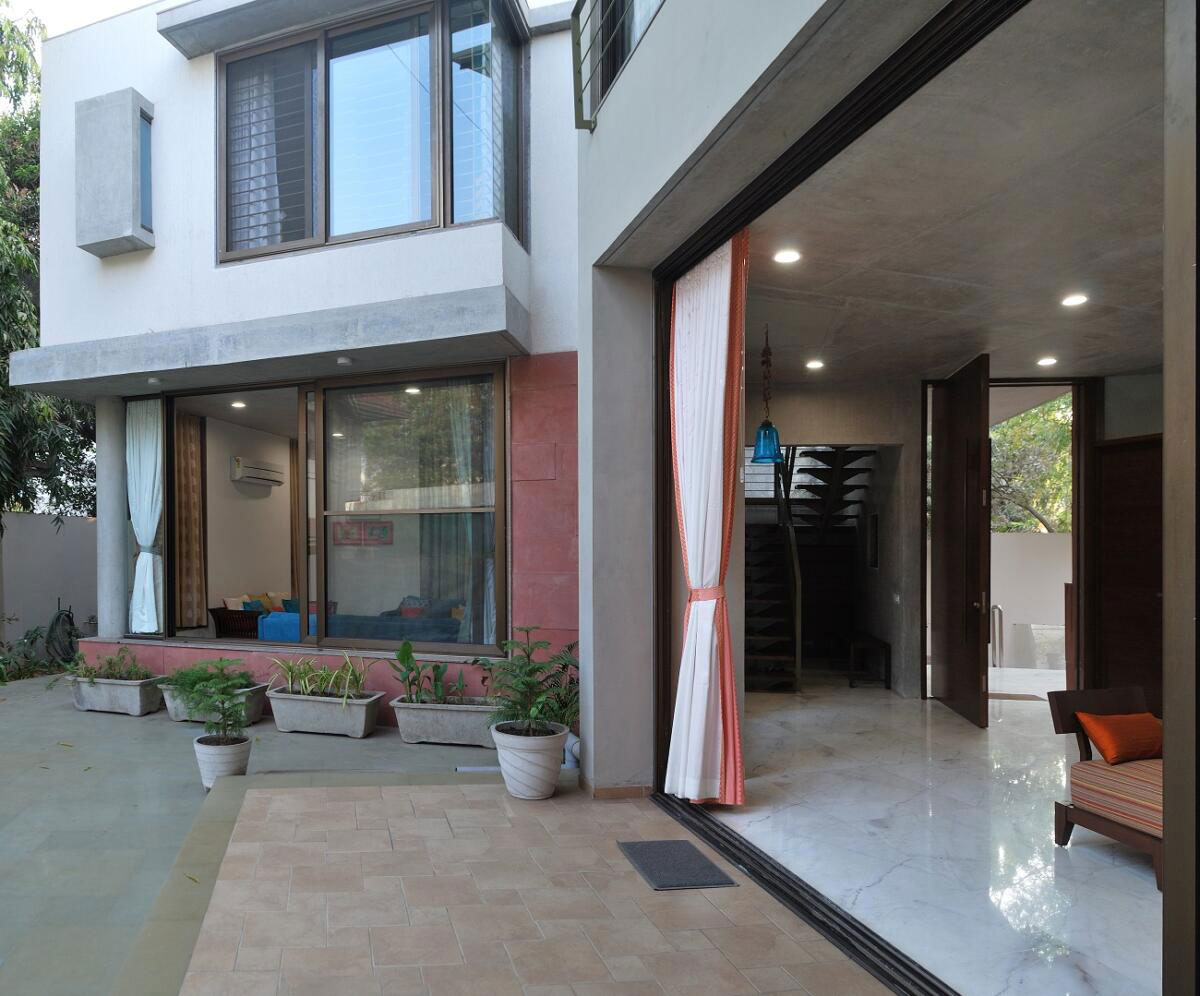
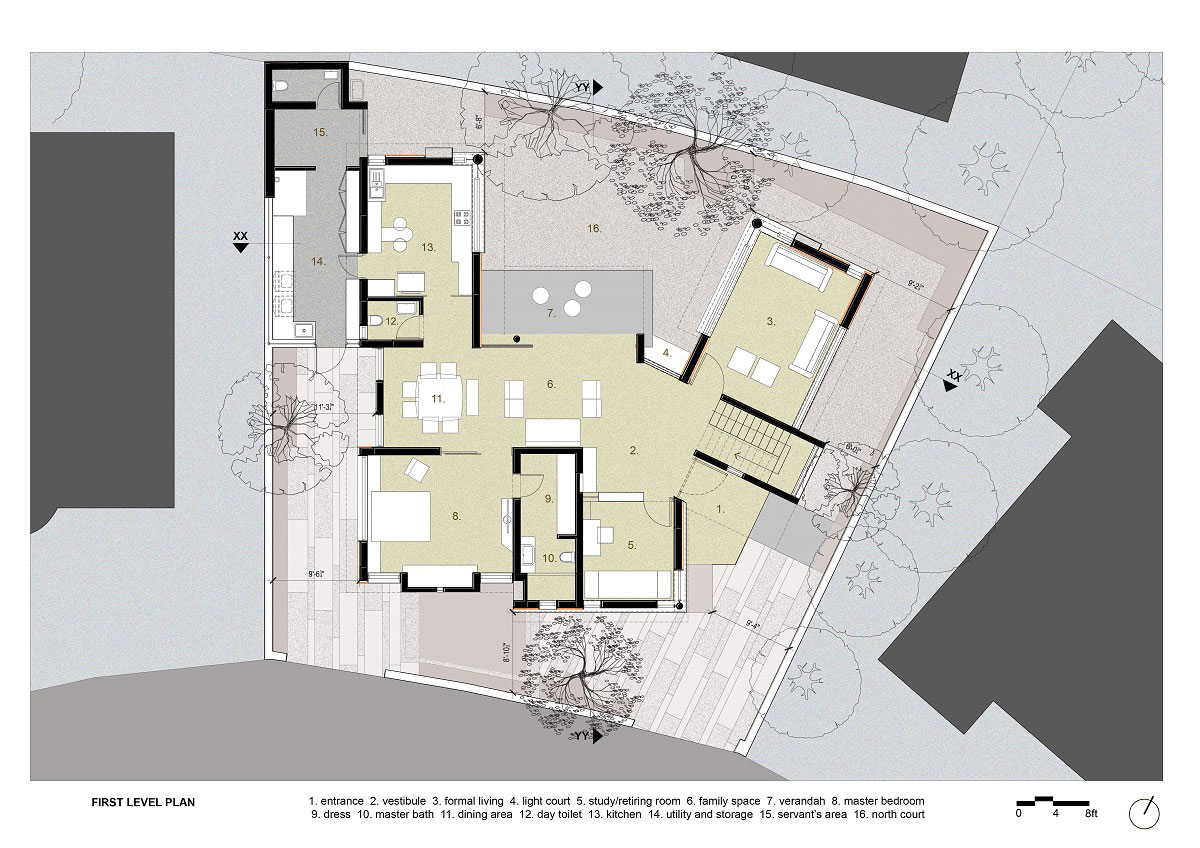
The ground level has been built with a flat slab without beams so as to accentuate the feeling of continuity and connectedness, between inside and outside. The openings have been carefully located and sized in relation to the courtyard in the north, the road towards south and the margins on east and west. The scale of the spaces has also been modulated in response to the directions and surrounding conditions.
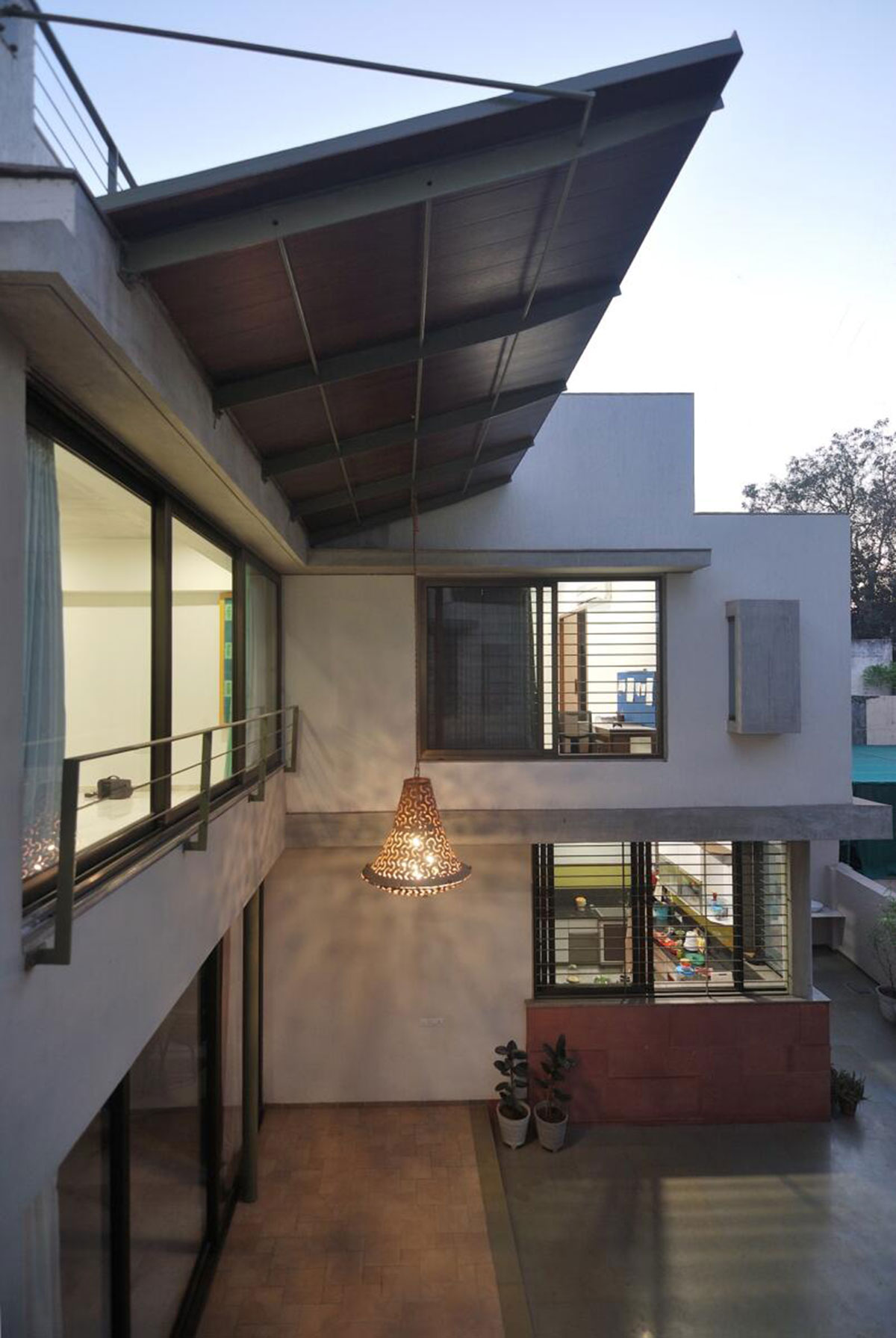
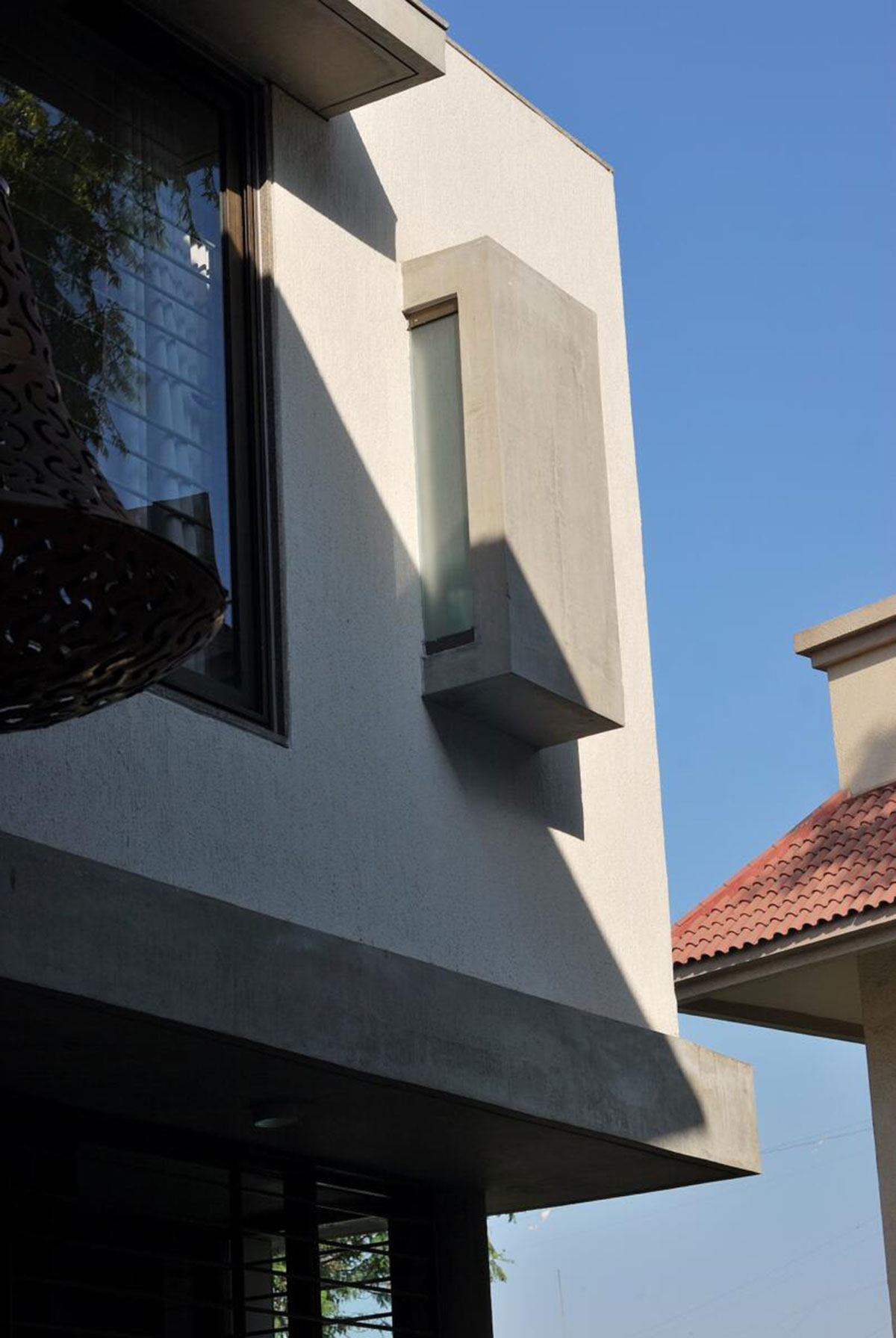
The choice of materials and construction details was guided by the need to enhance the feeling of spatial continuity and bring out their tactile quality, while maintaining honesty of expression. The ceiling is form finish concrete while the flooring is white marble to further add a sense of lightness. Polished recycled old wood is the preferred choice for interior elements and fixed furniture, so as to induce warmth and color. The exterior treatment combines plaster and red sand stone cladding along with exposed concrete to create a well modulated composition.
