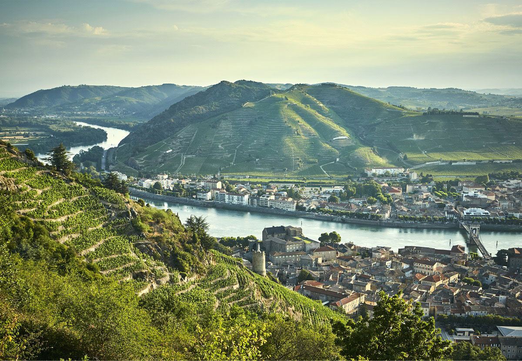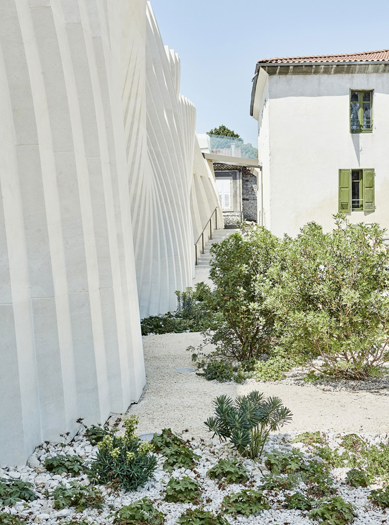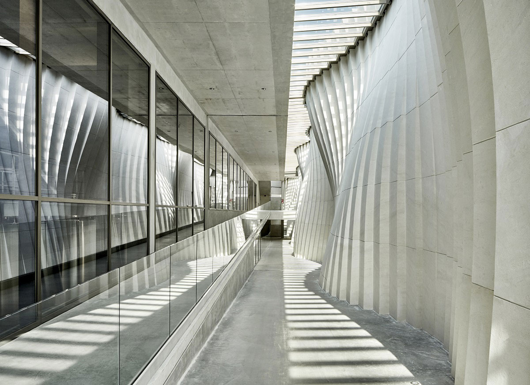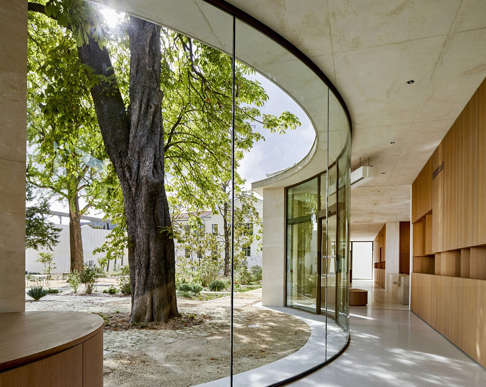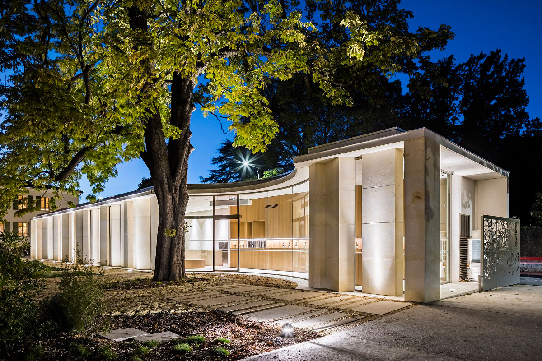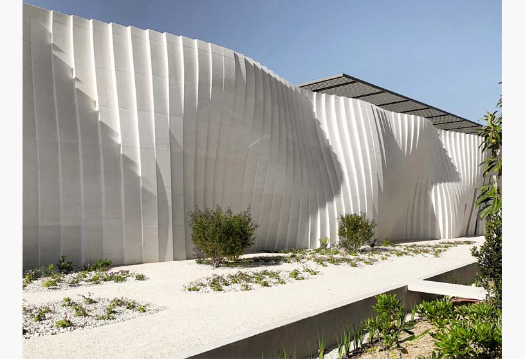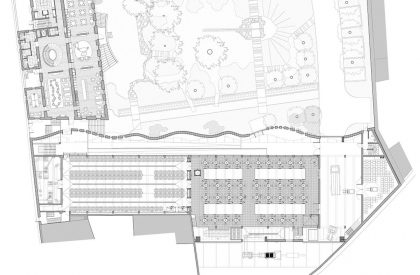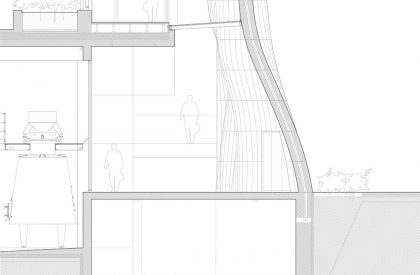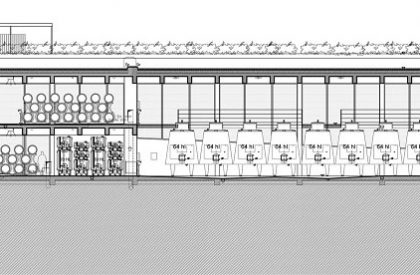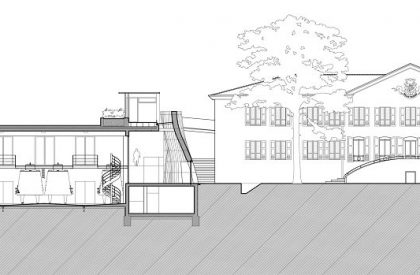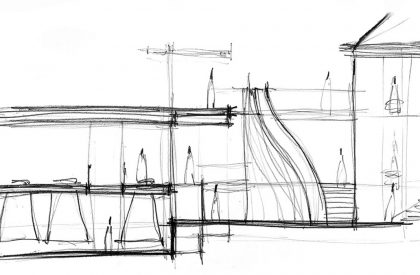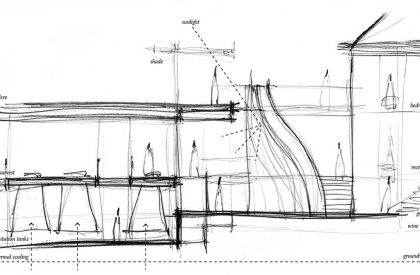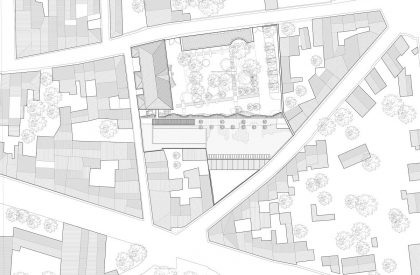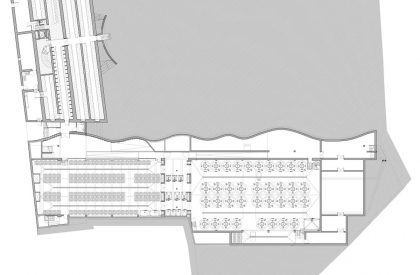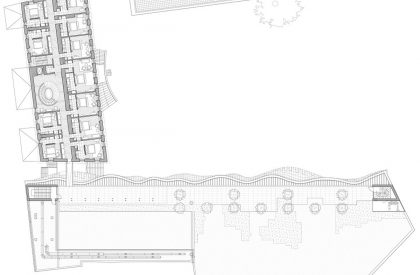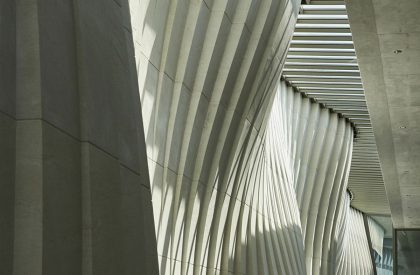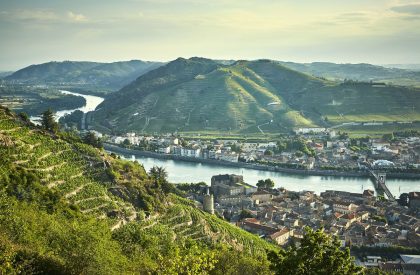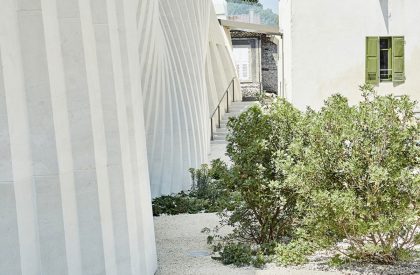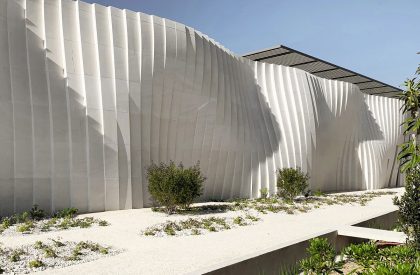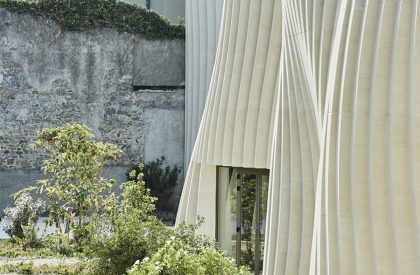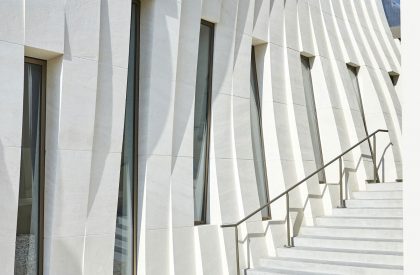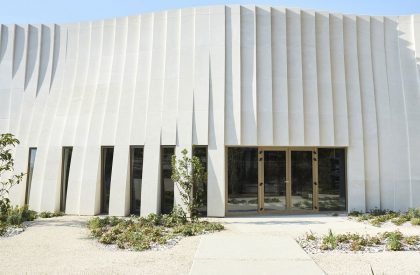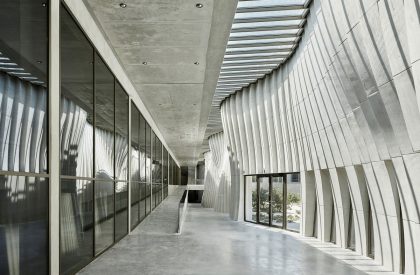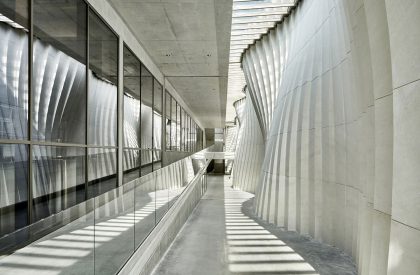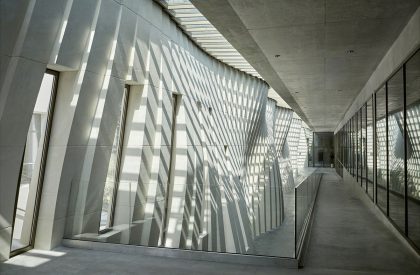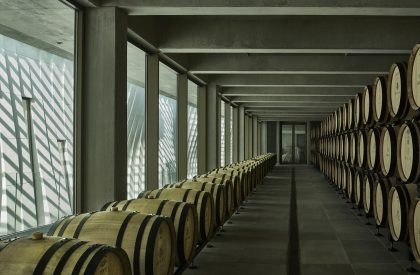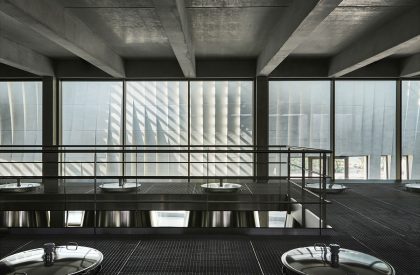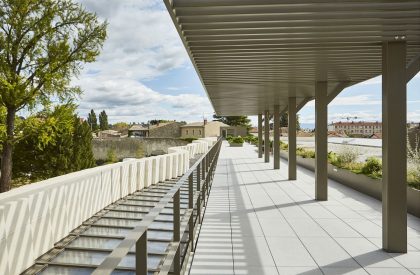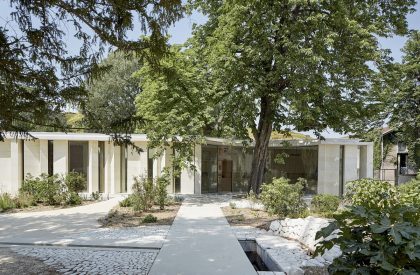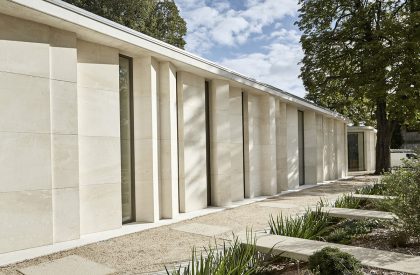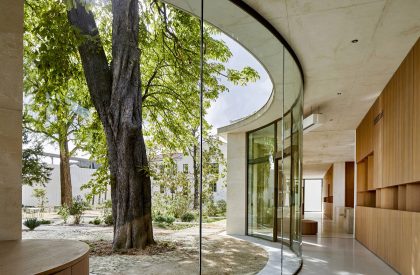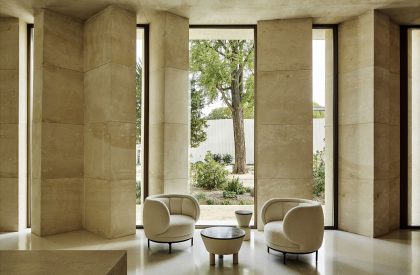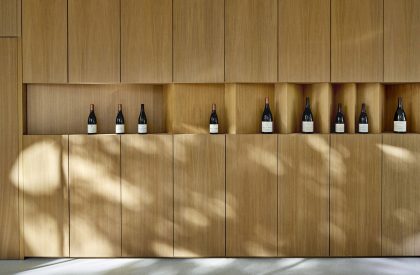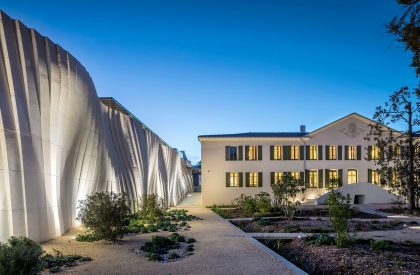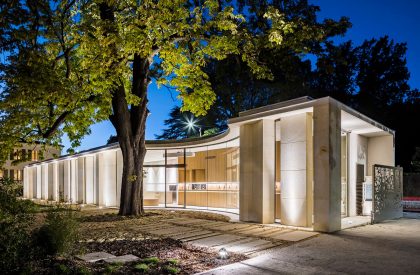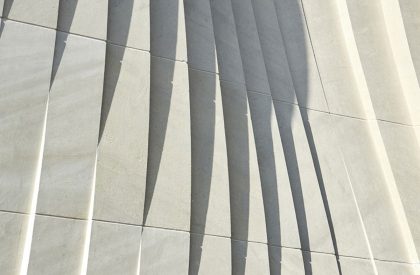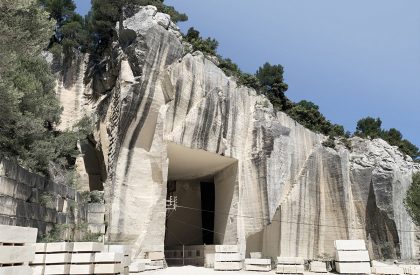Project Description
Engagement
[Text as submitted by the Architect] The terraced hills above Tain l’Hermitage have been cultivated since Roman times and are reputed for some of the best wine along the Rhone Valley. Delas Frères were determined to renovate a historic, centrally located property, investing in their past, despite the challenges of wine harvesting in an urban context.
Using solid, structural stone, the new wine cellar and shop become walls framing a renovated manor house and its garden. The stone relates to the site, while the thermally inert, porous walls create ideal conditions for wine. Ramps within the winery allow visitors to discover the wine process within an efficient interior, and lead to views of the hills from a roof terrace, and down to the bottle cellar under the manor house. Sunlight enters the visitors’ gallery through a continuous skylight, the undulating wall serving as a light reflector for the tank and barrel halls, where direct light would be detrimental.
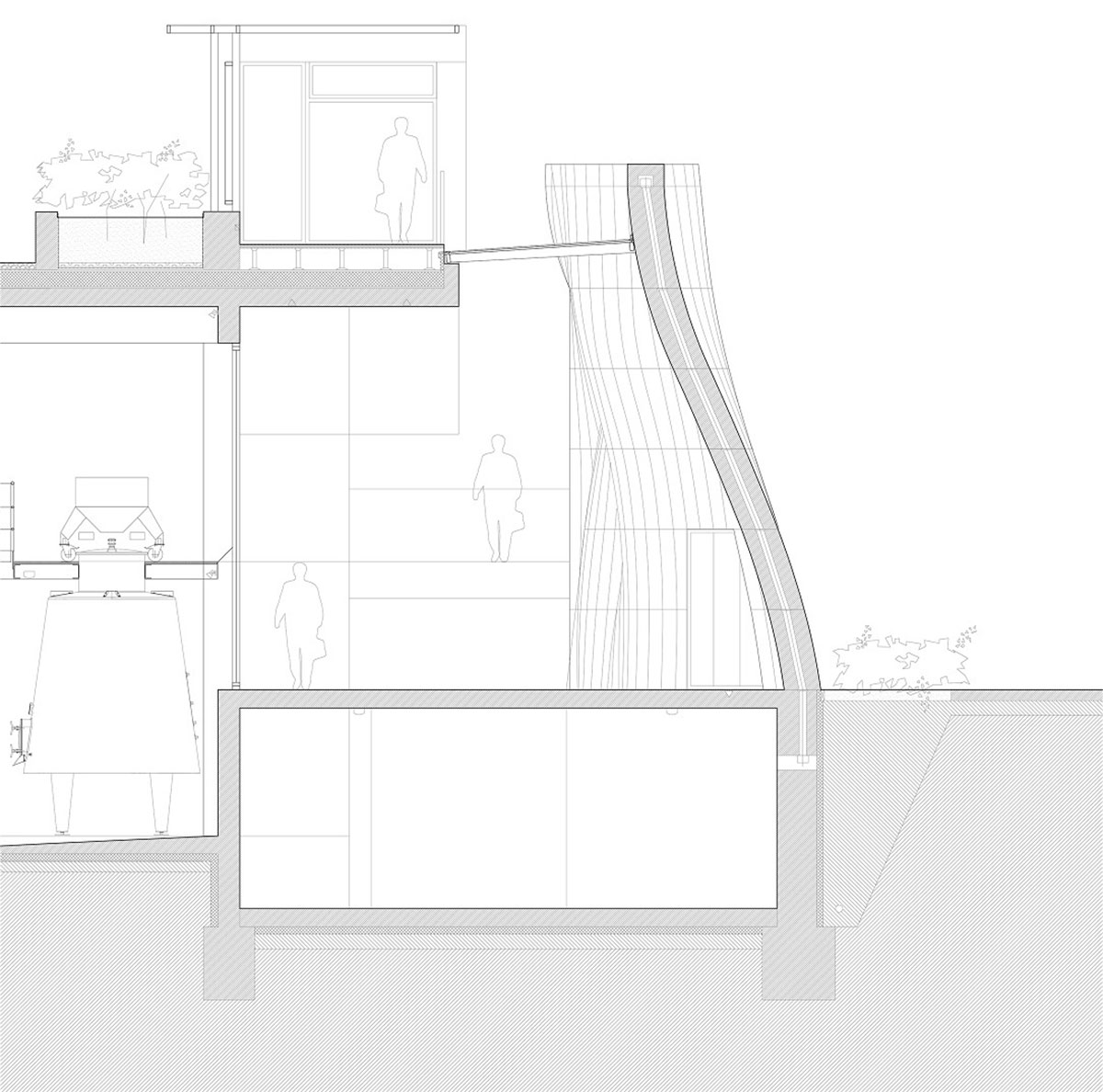

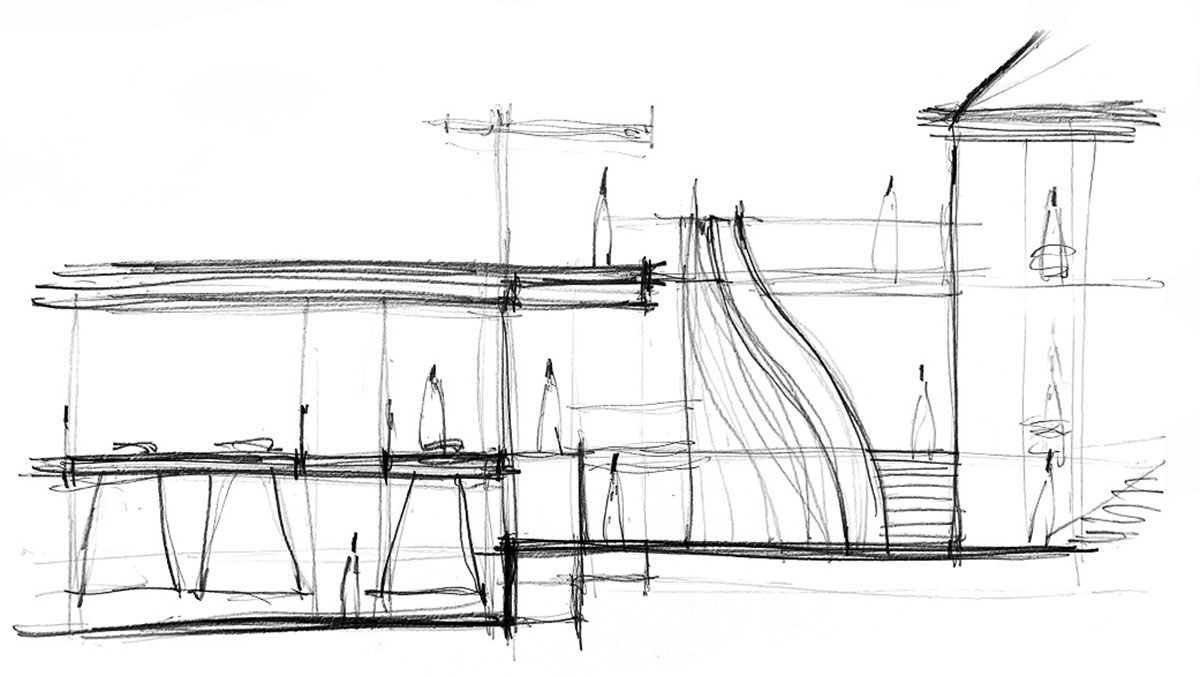
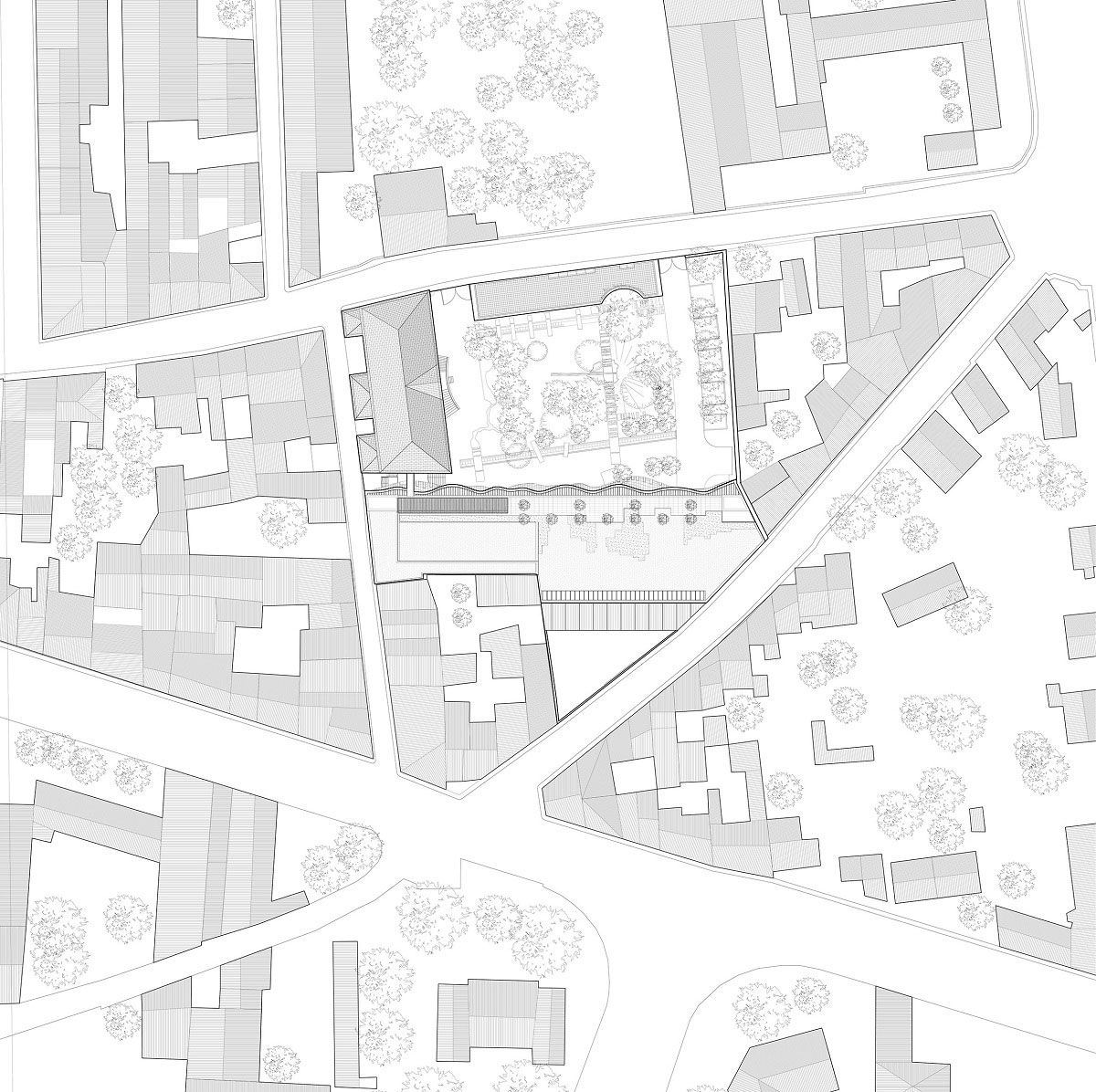
The shop forms the opposing garden wall, a linear space behind shading, staggered stone pillars. An existing chestnut tree traces a bite out of the wall, under which one finds the shaded, glazed entrance of the shop. The existing mansion affirms itself as the central element of the garden, and is renovated as a guest house, linked to the winery. It has a restaurant and tasting rooms, bedrooms overlooking the garden and a cellar for the historic bottle collection.
Embodiment
This winery is built to be touched. The structural façades are made of load bearing, fifty-centimeter-thick Estaillade stone from down the river. The tender, relatively light sandstone is ideally adapted to massive stone construction, being workable and best in thick structural blocks. The main, undulating wall is eighty meters long and seven meters high, with a geometrically stable, structural form. The wall is made from blocks individually carved by robot, which are post-tensioned to the foundations and bonded horizontally using stainless steel cables. Intelligent machining reduces waste, while the resulting gravel is reused to pave the garden. Despite the unique technicity of the wall, the blocks are mounted traditionally by a two-man father and son team of stonemasons.
