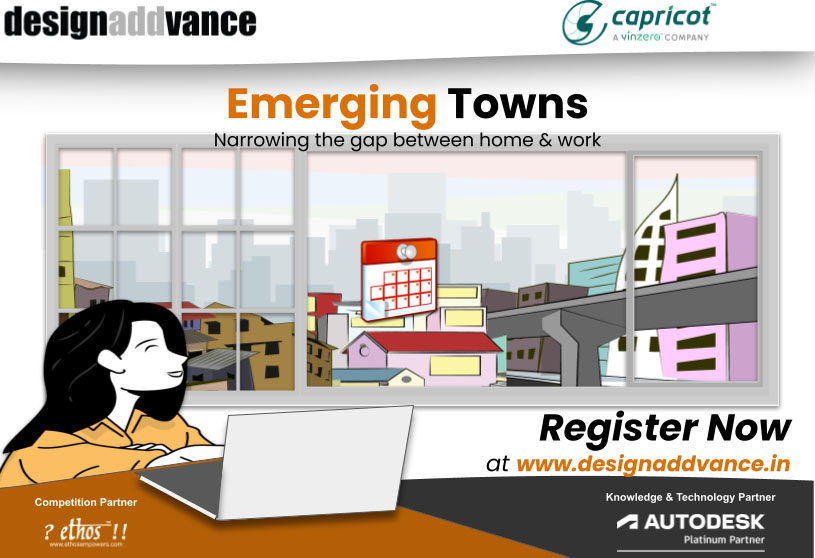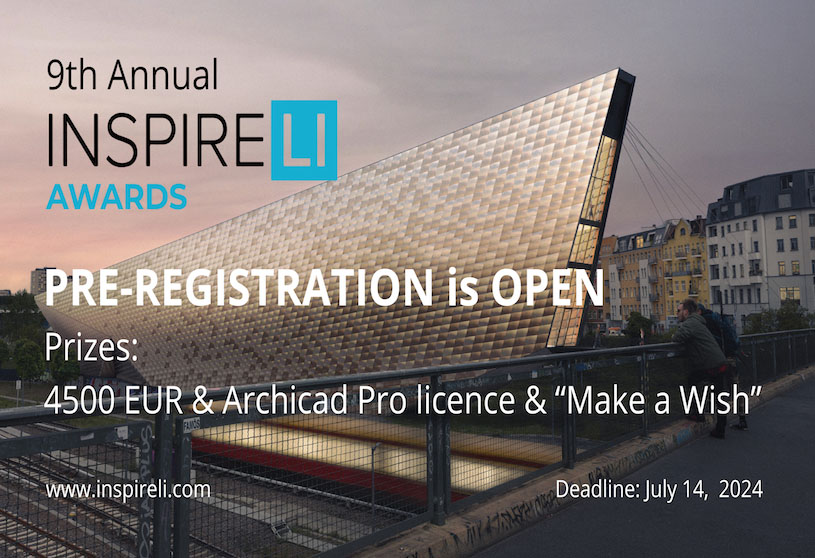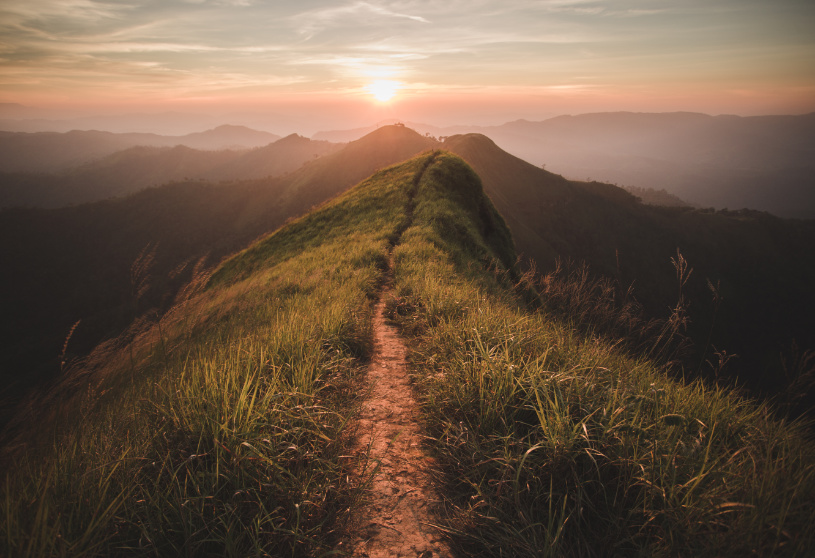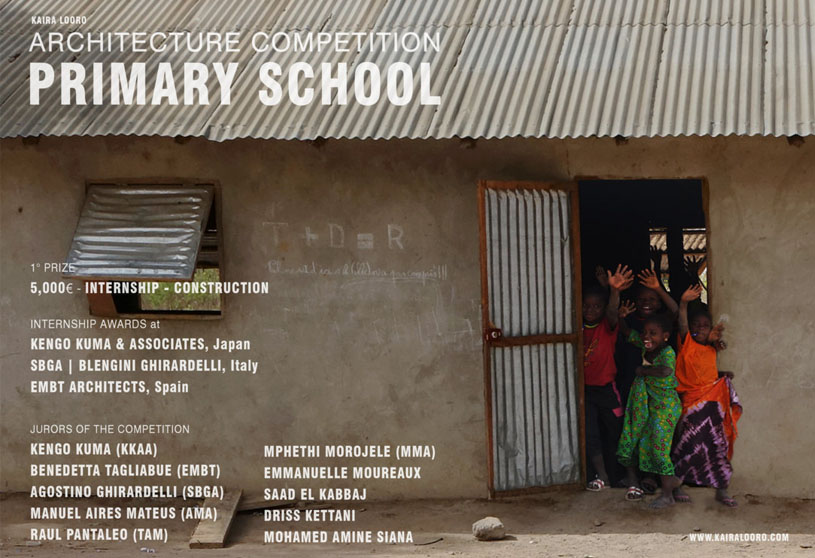About Competition
Designaddvance2022 Architecture competition challenges to design mixed-use developments which are beacons for their sustainable design and planning.
Designaddvance brought to you by Capricot Technologies in association with Ethos Empowers and Autodesk India announces this year’s theme: Emerging Towns: Narrowing the Gap Between Home and Work.
We invite all undergraduate and post-graduate students of Architecture, Planning, Engineering & Design across the country to design mixed-use development which are beacons for their sustainable design & planning.
Design Problem:
To design mixed-use development which are beacons for their sustainable design and planning. Projects that represent the aspirations of the youth; are examples of good architectural interventions; and invoke qualities of wellbeing, inclusivity, and an integrated approach.
An opportunity to design innovative futuristic mixed-use hubs specifically for towns (Tier 2,3,4 cities), evoking a wholesome life experience while being net-zero energy efficient.
Awards and Certifications
- Cash Prizes for the top three winners:
1st: Rs 75,000/-
2nd: Rs. 50,000/-
3rd: Rs. 25,000/-
- Top 5 winners will get Free entry to Capricot BIM for Design Program (140 Hours).
- Top 10 entries to be published on our website.
- All participants who have submitted the entries will get a discount voucher of 40% on the BIM for Design Program.
- E – Certificates for all attendees of the workshop.
- E – Certificates for all participants who have submitted competition entries.
Requirements / Eligibility
Eligibility:
- Open to all undergraduate and postgraduate students of Architecture, Planning, Engineering, and Design across the country.
- Anyone who is a student at the time of registration is eligible to participate, including graduates of 2022.
Team Composition
- A maximum of three members per team is permissible.
- The team may be multidisciplinary with at least one member being an architecture student.
- The members of the team can belong to the same or different academic years, colleges, and courses of undergraduate or postgraduate disciplines with at least one member being an architecture student.
Submission Requirements
- A statement defining the problem, context, and the choice of site in one A4 sheet as a pdf.
- Graphical Slides in A1 Size, Landscape orientation, 200 to 300 DPI, in maximum 7 Sheets, with the design process and the drawings (plans, elevations, sections, views, area, and energy calculations) in a suitable graphical scale.
- The building design must comply with zero energy building requirements such as Energy Rating System Index, Energy conservation code, Energy use intensity, etc. Calculations and statements for the same are to be included in the submission.
- Entrants are encouraged to elaborate on decarbonization and calculation of other zero energy design strategies within their design and the processes that surround it.
- A recorded presentation of under 5 minutes duration explaining the project shall be included in the submissions, to be uploaded in the submission folder/link provided.
- Letter of declaration signed by the participant shall be included. (Format attached in the annexure of the brief).
- Acknowledgment of references used for case studies and design ideas that have been adapted from sources. All entries shall be scrutinized for evidence of plagiarism.
- The submissions need to clearly document the design process. It is recommended, though not mandatory, that drawings/ graphics be developed using Autodesk Revit and auxiliary Autodesk BIM tools. The sheets may include plans, sections, elevations, 3D views, joinery details, Dynamo scripts, and anything else that would help communicate the idea better.
- Participants’ names must not be mentioned anywhere, only the submission code as provided has to be mentioned on the top-right corner of the documents.
- Autodesk Docs link for uploading the entry will be communicated to the participants after registration for the competition closes.
Submission / Key Dates
Important Dates
Registrations open: 15th March 2022
Registrations deadline: 20th September 2022
Submission Deadline: 26th September 2022
Online Self-Learning Modules and Webinars by experts in sustainability, BIM, energy simulation, building innovations will be conducted at regular intervals – accessible free of cost for the competition registrants.
For detailed information, please register and download brief at
www.designaddvance.in/
About the Organizer
Designaddvance, an initiative by Capricot Technologies in association with Autodesk India and Ethos, aims to be a platform for the exchange of ideas among architects, designers and students.



