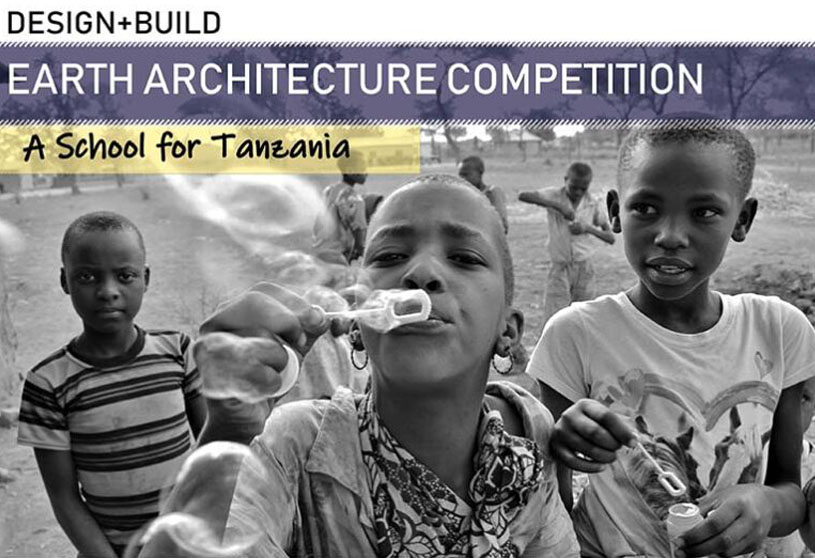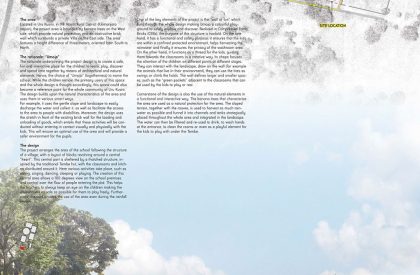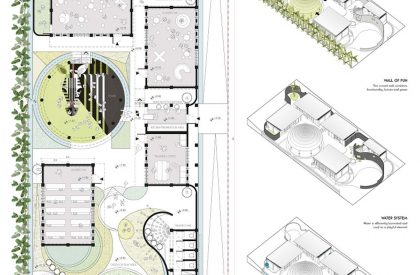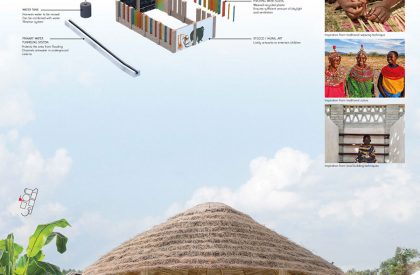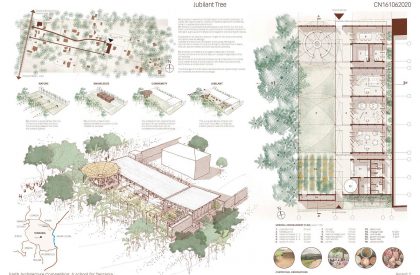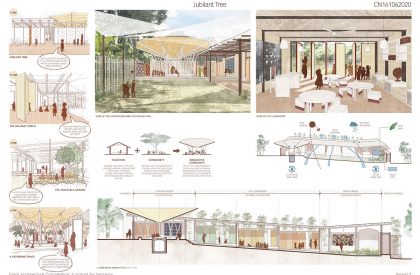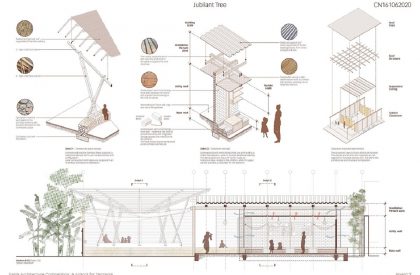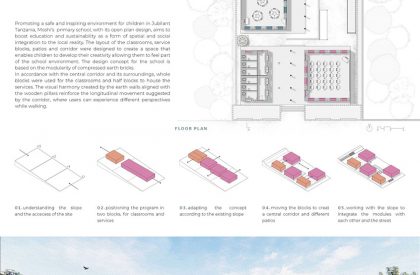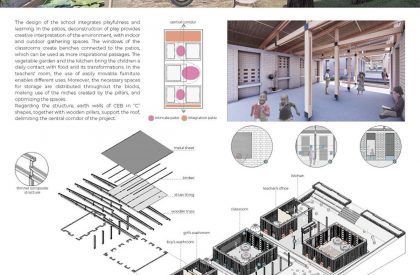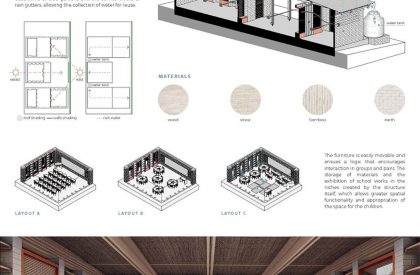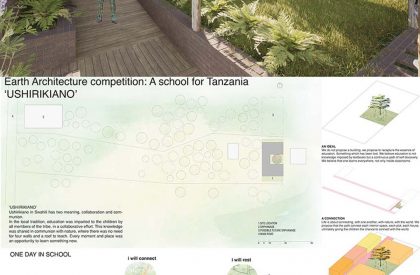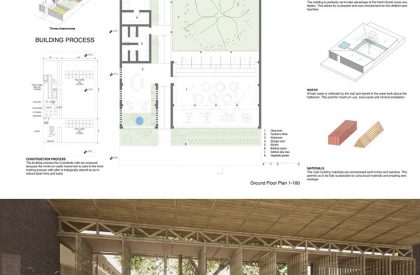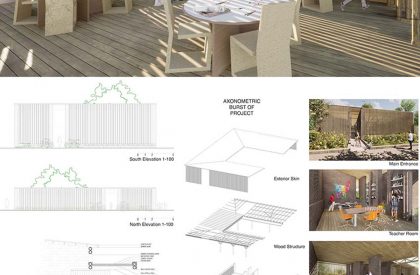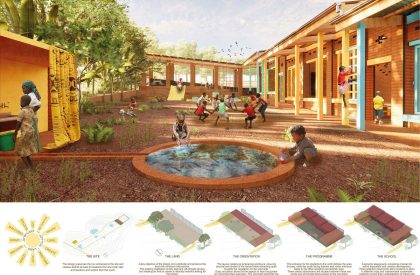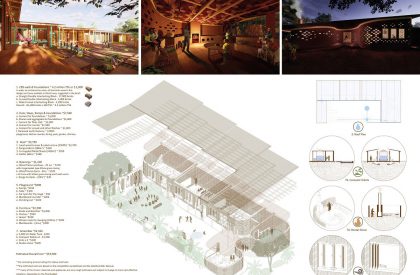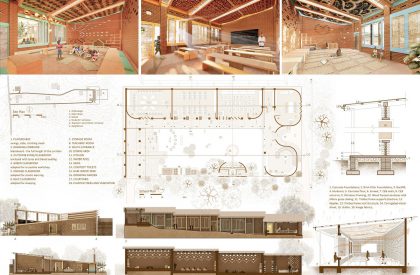Announcement / News
C-re-aid is launching its first design + build competition in partnership with Jubilant Tanzania, a school and orphanage located in Northern Tanzania that has provided orphans in Moshi with a caring home and education since 2006. More than 150 orphans have grown up with care and successfully adapted to the society afterwards. They also sponsor underprivileged children with scholarship and support families living in poverty. This competition gives you the opportunity to work on the design and construction of a nursery school for the orphans of Jubilant, ages 2 to 6 years old.
The main objective of this project is to create a sustainable space where kids can start their educational journey feeling like at home – a place to learn, discover and play.
The competition winners are as following:
1st Prize: Jubilant Tree
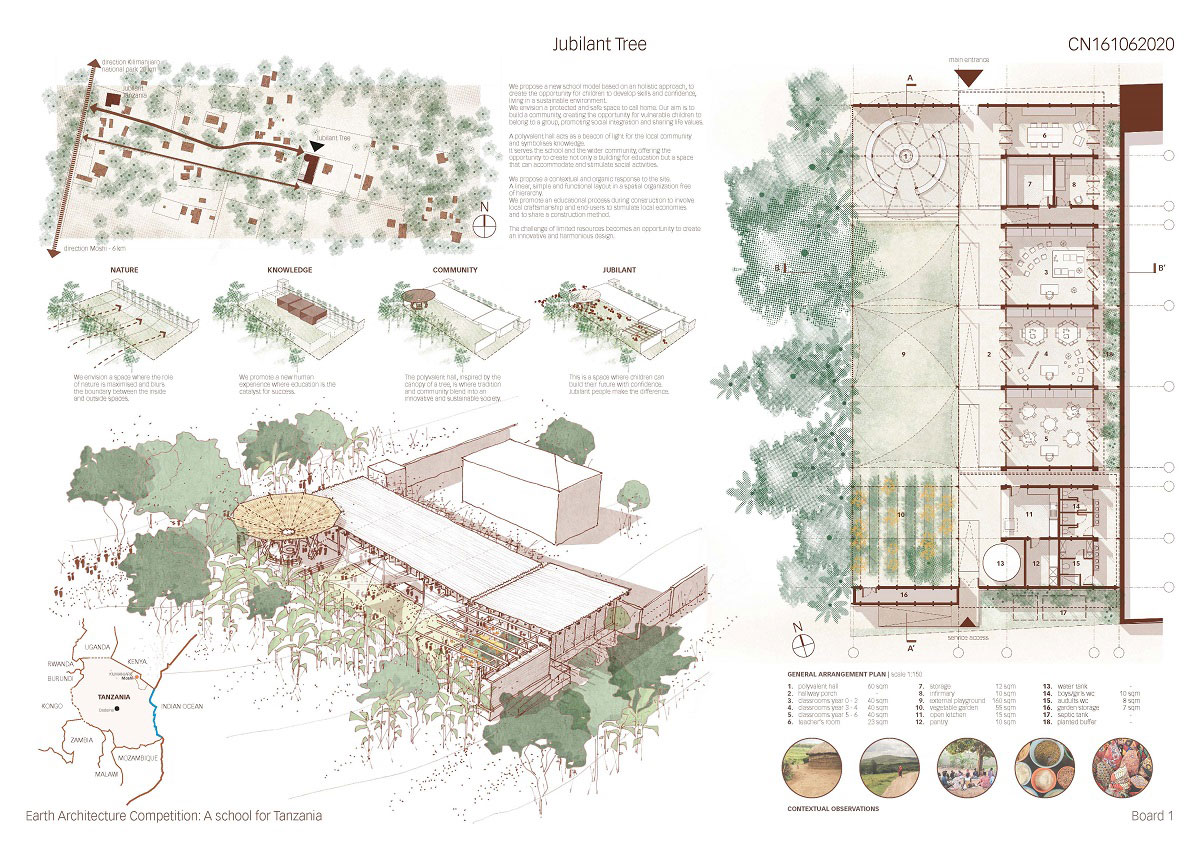
We propose a new school model based on a holistic approach, to create the opportunity for children to develop skills and confidence, living in a sustainable environment.
The site is located in the Kilimanjaro region, 6 km away from Moshi. We envision a protected and safe space to call home. Our aim is to build a community, creating the opportunity for vulnerable children to belong to a group, promoting social integration and sharing life values. We promote a new human experience where education is the catalyst for success.
Spatial Layout
We propose a contextual and organic response to the site. The project follows the existing topography through a sequence of gentle slopes. It embraces the nature and blurs the boundary between the inside and outside spaces. A linear, simple and functional layout connects classrooms and complementary spaces through a singular path and in a spatial organization free of hierarchy.
A generous hallway porch becomes the extent of each room. Fully openable doors create the interaction with the outside space, opening up towards the adjacent playground with breathtaking views over nature. The entrance is characterized by a perforated wall that gives glimpses of movement and activity inviting access to the school. The teacher’s room is located next to it and acts as a protective element, whilst the vegetable garden, kitchen and service areas are located at the lowest point of the site where the rainwater is collected.
A polyvalent hall serves the school and the wider community, offering the opportunity to create not only a building for education but a space that can accommodate and stimulate social activities. The clearly visible and strong architectural feature inspired by the canopy of a tree, acts as a beacon of light for the local community and symbolises knowledge.
During the day, children can join activities in an outdoor room and during the evening hours, it becomes a source of illumination, offering a safe space to organize evening classes for adults and events. Tradition and community blend into an innovative and sustainable society
Sustainable design
We propose a design based on passive principles, taking advantage of the life cycles of the building materials, uses and natural resources. The intent is to achieve an affordable and easy to build project, accessible to everyone.
The locally available earth is promoted as main building material which honestly expresses itself as a feature within the architecture.
Compressed earth interlocking bricks form the primary partition walls. This beautiful and sustainable building technique allows for a fast construction on site and provides thermal mass to help control the internal temperature.
The roof’s generous overhang protects from any weather condition. Its entire surface is used to collect the rainwater that flows towards a water tank strategically located adjacent to the service areas. A continuous planted buffer zone has been designed in the space between the linear building and the neighbour to maximize the contact with nature and stimulate the air flow within each room. A vegetable garden emphasizes the importance of nature. It provides a source of fresh food for the school meals but it is also an opportunity for children to learn about the growing processes and food cycles.
Structural Layout
The structural elements are simple and modular. Beams and columns built in local pine wood are anchored to the brick walls to provide additional lateral stability. This framework supports a metal deck which sits above a suspended ceiling to form a ventilation plenum and help release hot air from the interiors.
The polyvalent hall canopy is proposed to be built in a bamboo frame and a traditional thatched roof, using local construction techniques in a simple, yet innovative architectural expression. Its inverted pitched roof is used as a compluvium to collect the rainwater that could be shared with the community.
We would like to engage an educational process during construction. The aim is to involve local craftsmanship and end-users to stimulate local economies and to share a construction method that everyone can learn and re-propose on future developments.
2nd Prize
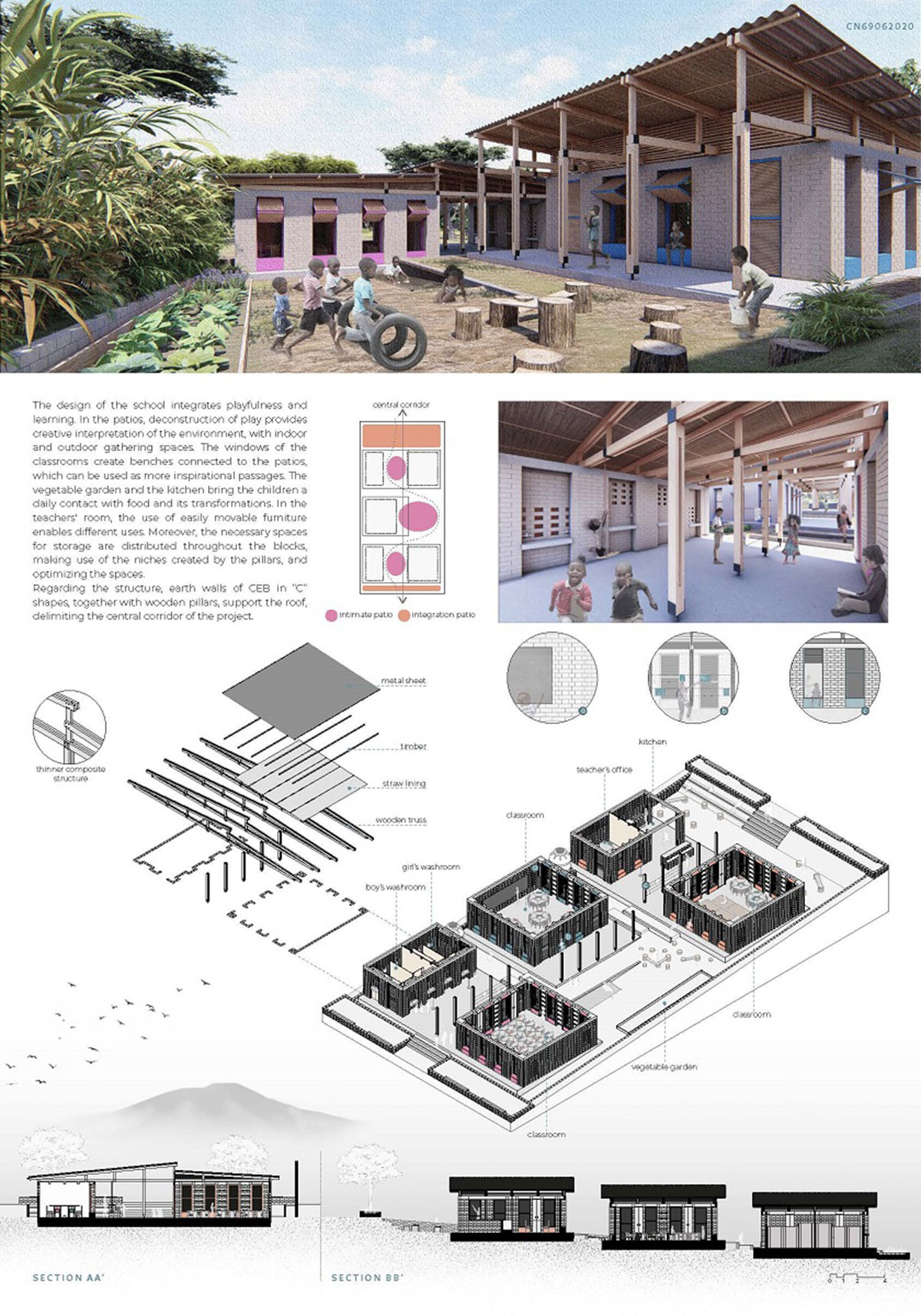
Promoting a safe and inspiring environment for children of Jubilant Tanzania, Moshi’s primary school, with its open plan design, aims to boost education and sustainability as a form of spatial and social integration to the local reality. The differences in the levels and lengths of horizontal beds allows for greater security to the school area while still connecting with the street. The school develops from a central corridor which reveals through it many different surroundings, enabling children to develop creatively and to identify with the school. The program is divided into blocks, with classrooms and services that conform to the surroundings of the central corridor, in order to promote physical and visual integration between all the ambiences. The materiality of the construction comes across as a strong aspect, in which the modular logic and the use of the compressed earth bricks (CEB) as the main structural element, facilitates the construction, developing a more sustainable and coherent project proposal for the limited budget.
The design of the school integrates playfulness and learning, with spaces that opens up different interpretations. In the classrooms, the furniture is movable and ensues a logic of easy fitting that encourages interaction in groups and pairs. The storage of materials and the exhibition of school works in the niches created by the structure itself, allows greater spatial functionality and appropriation of space for the children. The windows create benches connected to the patios, which can be used as more inspirational passages. In the patios, deconstruction of play provides creative interpretation of the environment. The vegetable garden and the kitchen, integrated with the patios, bring the children a daily contact with food and its transformations. In the teachers’ room, the use of easily movable furniture enables work in smaller groups, moments of meetings and leisure. Moreover, the necessary spaces for storage are distributed throughout the blocks, making use of the niches created by the pillars, and optimizing the spaces.
The design of the school consists of three full modules, comprising the classroom blocks, and two half modules, comprising the services. The proposal for the interspersed distribution of the blocks contributes to the independence of the community, due to the possibility of constructing in stages. The use of CEB reduces the cost of the project and also contributes to the autonomy of the construction process, not requiring skilled labour. In addition, soil earth constructions have less impact on the environment because they do not undergo burning processes. Another advantage is the thermal protection capacity, a positive for climates with wide temperature variations, such as in Moshi. The material delays the entry of heat during higher thermal intensity and releases it gradually in moments of lower temperature.
The modularity of the design allows greater freedom for replication of multiple arrangements. The main structure is supported by a concrete slab and consists of pillars of CEB in “C” shapes. A concrete locking beam connects these pillars at the top. The roof is supported by the structural earth walls and by wooden pillars, which delimit the central corridor of the project. The thinner timbers were combined in a more resistant composite structure, benefiting from material savings. All the closures are lighter: a bamboo brise covering the roof structure and avoiding direct sunlight, a straw lining in the blocks improving acoustic and visual aspect and wooden windows in the shape of shutters which when closed protect from direct sun radiation, and when opened forms a horizontal brise. Its recess relative to the facades makes the wall of the building function like a brise. The roofs were designed to protect the school from the midday sun, but to allow the morning sun to come in from the zenith openings on the east side of the building. In addition, they direct rain water from the classrooms to side gardens and also from the service blocks to the gutters, allowing the collection of water for reuse in activities such as irrigating the garden, cleaning the school and assisting the demands of the kitchen and washroom. Finally, generous openings with sun protection in the form of shutters and cobogos, and the open roof structure sealed with bamboo slats, allows wide ventilation and optimal light control.
Honourable Mention 1: “Umoja” A school for Tanzania
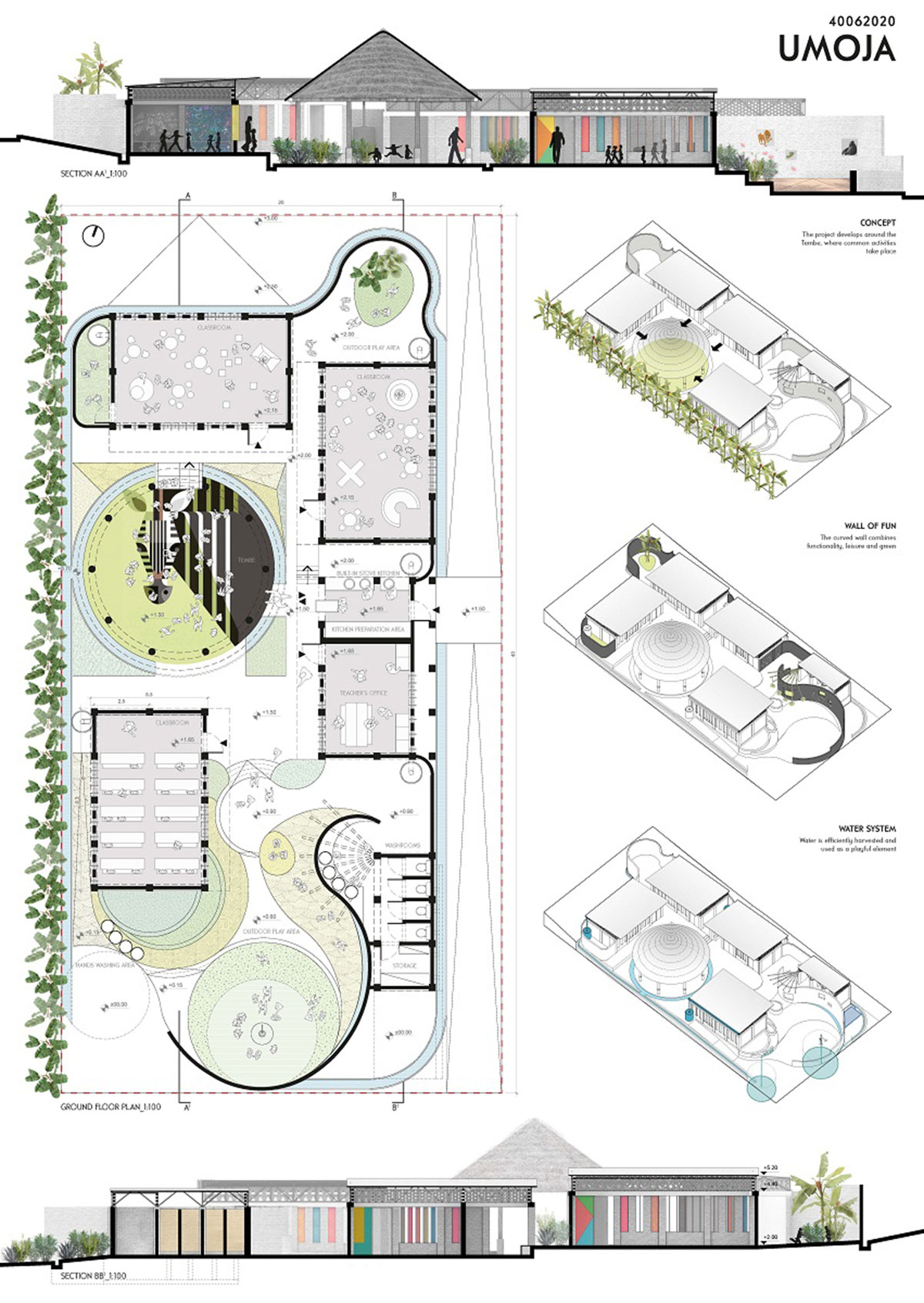
The area
Located in Uru Kusini, in the Moshi Rural District (Kilimanjaro region), the project area is bounded by banana trees on the West side, which provide natural protection, and an obstructive brick wall which surrounds a private Villa on the East side. The area features a height difference of three meters, oriented from South to North.
The rationale: “Umoja”
The rationale underpinning the project design is to create a safe, fun and interactive place for the children to learn, play, discover and spend time together by means of architectural and natural elements. Hence, the choice of “Umoja” (togetherness) to name the school. While the children remain the primary users of this space and the whole design is thought accordingly, this space could also become a reference point for the whole community of Uru Kusini.
The design builds upon the natural characteristics of the area and uses them in various smart ways. For example, it uses the gentle slope and landscape to easily discharge the water and collect it, as well as facilitates the access to the area to people with disabilities. Moreover, the design uses the stretch in front of the existing brick wall for the loading and unloading of goods, which entails that these activities will be conducted without entering in contact visually and physically with the kids. This will ensure an optimal use of the area and will provide a safer environment for the pupils.
The design
The project arranges the area of the school following the structure of a village, with a layout of blocks revolving around a central “heart”. This central part is sheltered by a thatched structure, inspired by the traditional Tembe hut, with the classrooms and kitchen distributed around it. Here various activities take place, such as eating, singing, dancing, sleeping or playing. The creation of this central area allows a 180 degrees view on the school premises and control over the flow of people entering the plot. This helps the teachers to always keep an eye on the children making the environment as safe as possible for them to play freely. Furthermore, the roof ensures the use of the area even during the rainfall season.
One of the key elements of the project is the “wall of fun” which runs through the whole design making Umoja a colourful playground to safely explore and discover. Realized in Compressed Earth Bricks (CEBs), the purpose of this structure is twofold. On the one hand, it has a functional and safety purpose: it ensures that the kids are within a confined protected environment, helps harvesting the rainwater and finally it ensures the privacy of the washroom area. On the other hand, it functions as a thread for the kids, guiding them towards the classrooms in a creative way. Its shape focuses the attention of the children on different points at different stages. They can interact with the landscape, draw on the wall (for example the animals that live in their environment), they can use the tires as swings or climb the holds. The wall defines larger and smaller spaces, such as the “green pockets” adjacent to the classrooms that can be used by the kids to play or rest.
Cornerstone of the design is also the use of the natural elements in a functional and interactive way. The banana trees that characterize the area are used as a natural protection for the area. The sloped terrain, together with the rooves, is used to harvest as much rainwater as possible and funnel it into channels and tanks strategically placed throughout the whole area and integrated in the landscape. The water can then be filtered and re-used to drink, to wash hands at the entrance, to clean the rooms or even as a playful element for the kids to play with under the Tembe.
The sustainability of the project
The project benefits from the use of materials that are readily available, such as the CEB bricks in a regular and modular structure, and the presence in the village of the skills to properly use them to build the school. Brickwork ornaments, colours, graphics and natural elements enhance the design producing a sustainable architecture able to communicate and interact with its users. Factors such as daylight, ventilation and water tightness are taken into account without neglecting the aesthetic quality that such a function should guarantee to the children. These characteristics will ensure the sustainability over time of the project and of its benefits to the beneficiaries.
The use of technologies, such as solar panels, could further improve the sustainability of the project as they would allow the functioning of the school also at night, and expand the range of users. For example, adults that work during the day could use it to study during the evening. This option could be explored, should the resources allocated to this project be increased.
Honourable Mention 2: ‘USHIRIKIANO’

Ushirikiano in Swahili has two meaning, collaboration and communion. In the local tradition, education was imparted to the children by all members of the tribe, in a collaborative effort. This knowledge was shared in communion with nature, where there was no need for four walls and a roof to teach. Every moment and place was an opportunity to learn something new.
We believe that if we are able to recapture the essence of this education, the world would be a better place.
To achieve this we propose the school to be a place of communion. Communion with nature, with other children and with the community at large. The vegetable gardens at both entrances allow them to be used by the children but also by the community. Thus creating a sense of place and belonging for all.
Passing through the school, a central pathway that joins the different spaces and ages. This ramp allows a smooth transition and accessibility by all persons to each space, from the teacher’s room at the entrance, passing next to the classrooms, joining them with the kitchen and bathroom in the center next to the multi-use room which takes different forms according to need, culminating on the other side of the building. We take advantage of the height difference and create the children’s entrance lower so as to welcome and not overwhelm them.
From afar, the children recognize the vertical bamboo wall which not only filters the sunlight but also allows the cool breeze to pass through unhindered, ruffling the acacia leaves in the central courtyard. At different times of the day the heart of the school comes alive with the children enjoying the shade from the tree to eat, play, learn and rest.
We realize that every day is a new adventure and that needs change, for this we propose pivoting bamboo doors that allow the creation of one single space or various spaces. In the middle of each classroom a bamboo column takes the shape of a tree so as to create a more natural environment for the child. The classroom itself is a place filled with magic, from wooden steps filled with books to a sand pit for building a castle, allowing the child to develop a sense curiosity which will last him a lifetime.
Hand in hand with the design, the materiality and easy building process has been developed. The amount of earth removed from the site is exactly what is required for making the compressed earth bricks which will be used in the walls. Locally sourced and quick growing bamboo is used for the structure. These materials are complemented by the easy building method where all efforts have been reduced to a minimum. The central pathway is also used at this time, separating the brick making process from the final stacking time and also allowing quick transportation from one side to another.
Each of these considerations by themselves mean nothing, only by bringing them together, in communion with each other and in collaboration with the community are we able to create a school, a place where something much bigger can take place.
Honourable Mention 3: Jubilant Joy Full Land
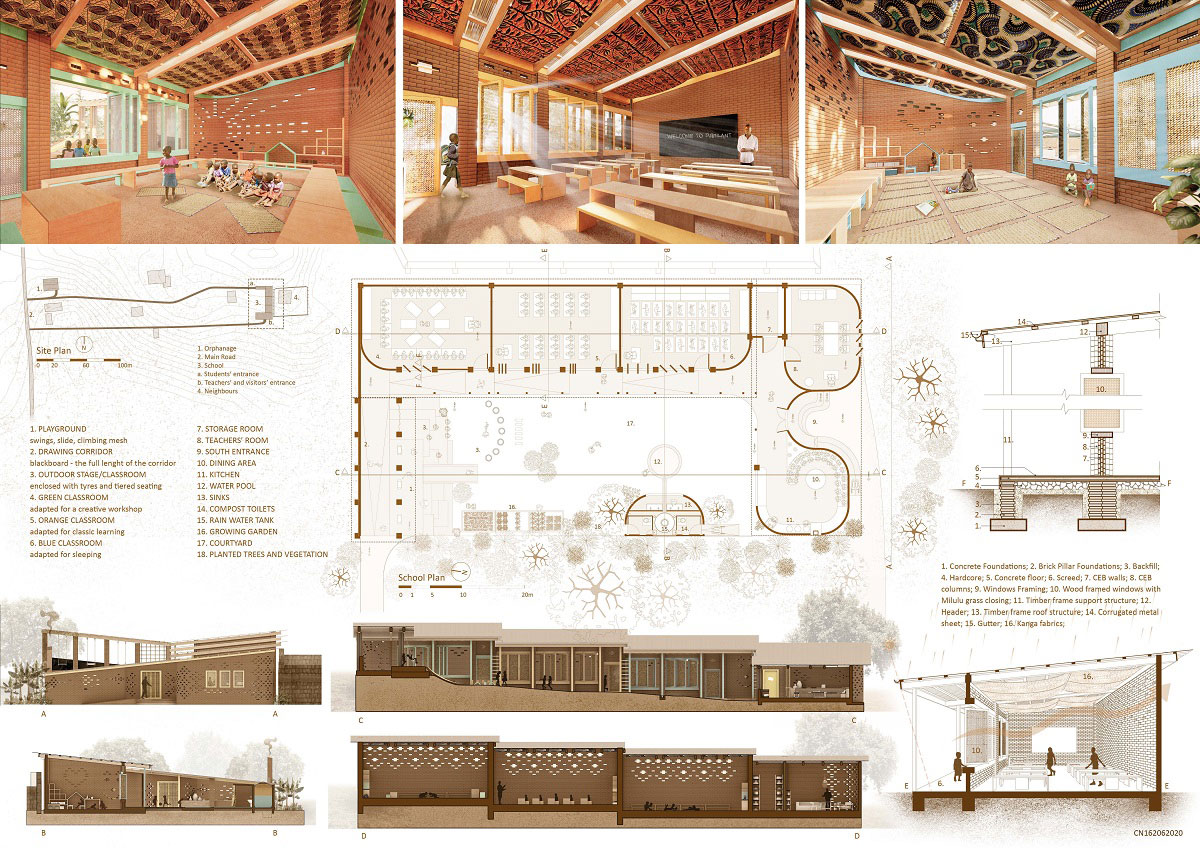
Creativity, play and nature are in the essence of the design proposal for the Jubilant nursery school. In its name, the organisation expresses the importance of joy and excitement in a child’s life and in order to naturally continue the spirit of the wonderful work it does, this project aims to create an environment that brings smiles and positivity. The school’s architecture embraces the children as a large playground and its programme stimulates their holistic development through creative expression, motor function engagement and discovery through curiosity and exploration. The objective of the design is for the school to become an educator itself, in which children can observe and learn about the processes of nature, understand the importance of caring for the environment and become an active part in sustaining it from a very early age. This intention will extend to the community as the project becomes a participative initiative for locals and volunteers, nurturing knowledge and skills for sustainable development and enlivening the neighbourhood.
The simplicity of the design takes into account the budget and is respectful to the site with minimal intervention. The spaces take the geometry of the land and open up to a courtyard, framed by the existing vegetation, which shelters and protects, while keeping an open plan. Celebrating the terrain, the levels of the school are intricately shaped by the topography and terrace down from the highest to the lowest point, all fully accessible by ramps. The courtyard becomes an enlargement of all the zones and ensures the spaces for play and creativity are maximized. Sustainability has a vital role in the design, which is almost entirely made out of the available CEBs. Their potential and versatility have been expressed in a variety of wall shapes and openings. In addition to using local materials, many eco-solutions have been implemented to improve daily life, such as water harvesting, rocket stove, creating natural fertilizer and growing food. The proposal also makes multiple parallels with cultural traditions and crafts. Throughout the school, diverse patterns decorate the walls with perforations, expressing both cultural motifs and children’s drawings. Sunlight penetrates through those gaps creating an ever-changing play of light and shadow that brings everything to life. As well as being an aesthetic element – these openings also provide natural ventilation for the whole school.
A path from the orphanage takes the children through their own entrance to the north of the site and leads them to the classrooms through a long corridor ramp with a blackboard for drawing. Teachers and visitors, on the other hand, can access from the south, where they are greeted by a beautifully decorated facade and a main entrance opening to the courtyard and reception. The key to a dynamic school day are flexible and meaningful spaces that provide a variety of ways for teaching with kids always in the focus. All the classrooms can be adapted for traditional studying, creative workshops, sleeping or other methods for physical and mental activities. The windows made of timber frame and permeable Milulu grass mesh act as partitions that can achieve multiple levels of privacy and openness to the courtyard – a play between inside and outside that allows for optimum sunlight and climate control. Three colour palettes define each classroom and traditional kanga fabrics create beautiful overhead canopies, while also helping with sound and heat insulation.
The courtyard stage area forms around a set made from tyres and a “landscape” of tiered seating which can be used for playing, outdoor classrooms or a space for kids from all groups and teachers to congregate and watch a performance by their friends. The importance of involving all kinds of artistic activities, such as theatre, music and dance, nurtures creativity and social abilities amongst the kids. The kitchen and dining area are semi-open spaces that become more than a space for cooking and eating but rather a place for gatherings and togetherness. The fireplace creates a central feature around which the tiered seating can accommodate kids and teachers- becoming a cozy shelter for socializing. The wet unit is separated from the main circulation in order to reduce odor and maintain hygiene. There are two compost toilets and two sinks, receiving filtered water directly from the rain tank. The garden provides space for teachers and kids to grow different types of plants and food, using the harvested water and the produced fertilizer. This active engagement stimulates a lot of health benefits and deep understanding of the full cycle and processes of nature, needed to sustain life.
C-re-aid, established in 2012, is an architectural NGO dedicated to exploring the possibilities of responsible building practices and materials; to promote long-term socio-economic and environmental improvement across East Africa.
Through our research and projects, C-re-aid hopes to ensure that individuals have access to sustainable, ecological, and affordable building methods. We strongly believe that architecture has the potential to reach far beyond purely aesthetic enhancements.
C-re-aid sees responsible construction practices as a means of laying the literal foundations for long-term socio-economic benefits.
C-re-aid tasks itself with exploring the possibilities of responsible architecture. We hope to make sustainable and ecological building methods and materials accessible to all; in turn, triggering socio-economic improvements within communities experiencing hardship.
We achieve the objectives of this mission through close collaboration with village leaders, our partner communities, and NGOs; as well as our international network of beneficiaries and universities.
Save