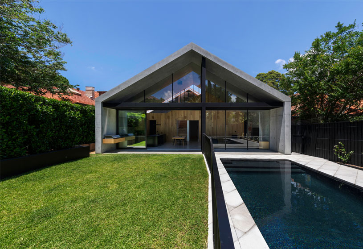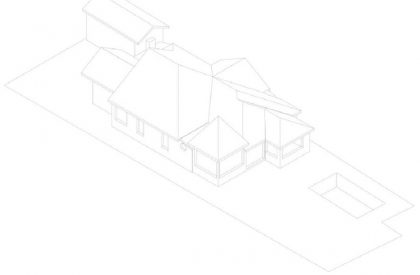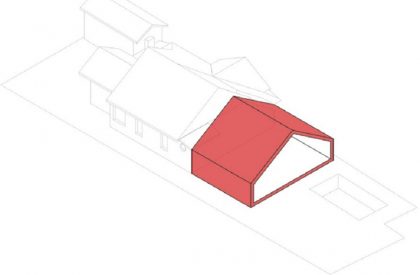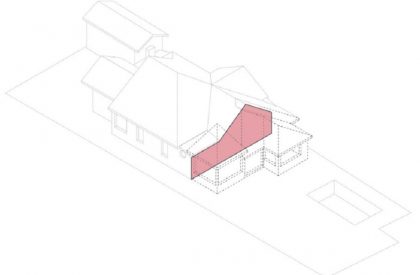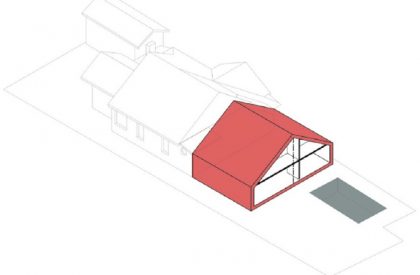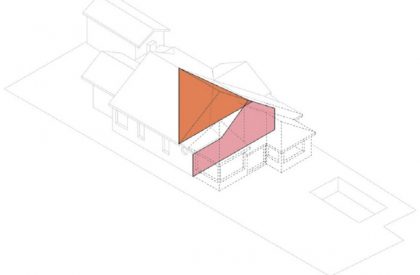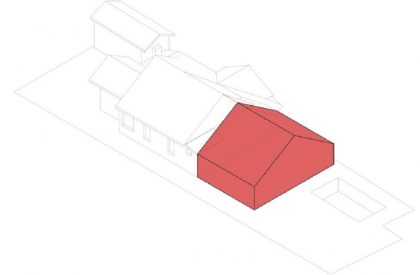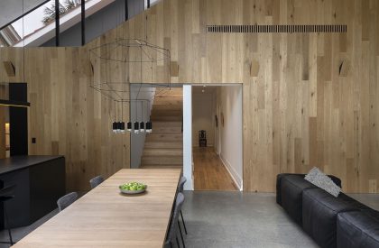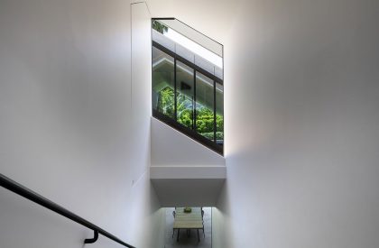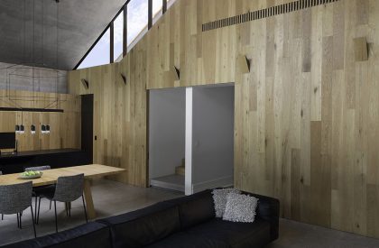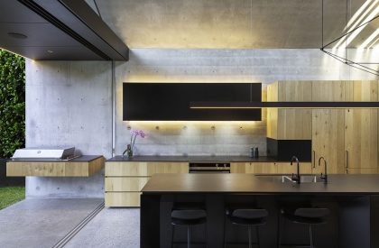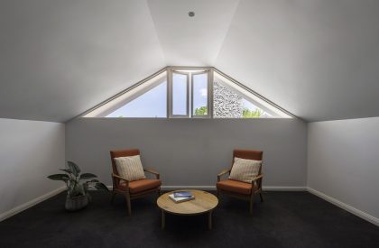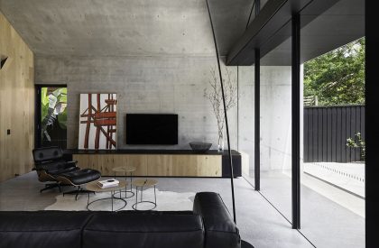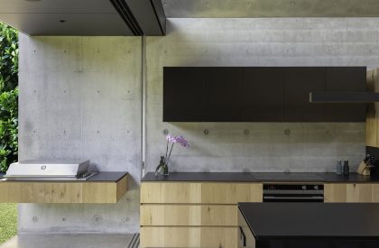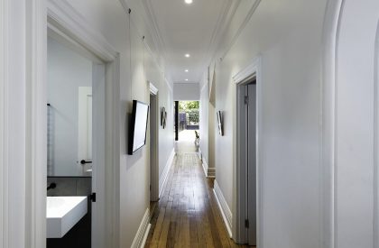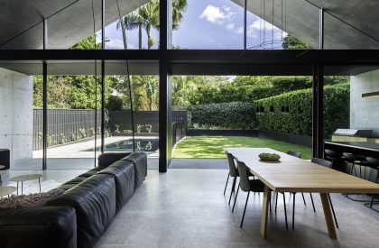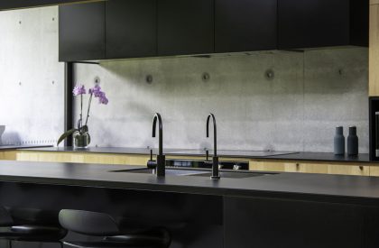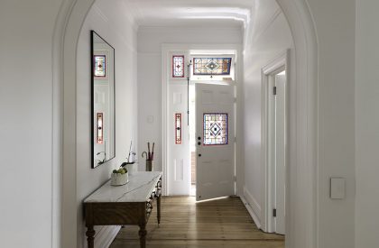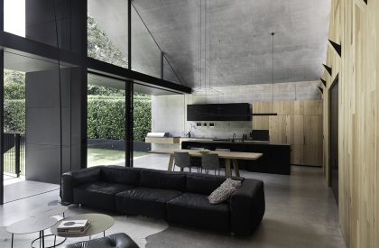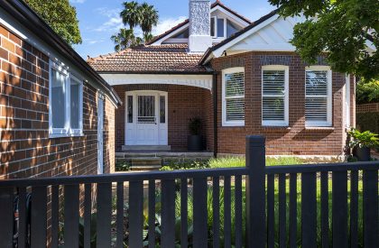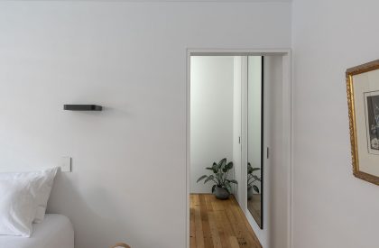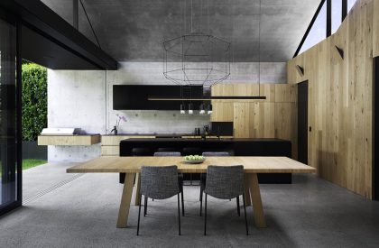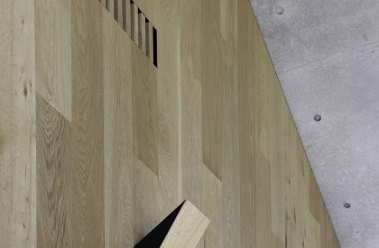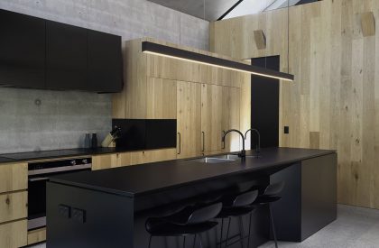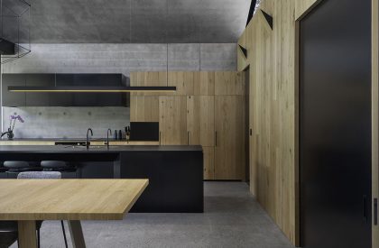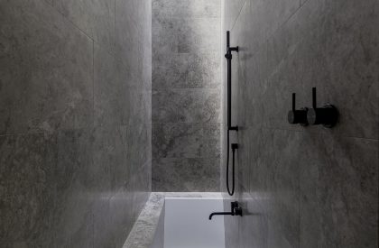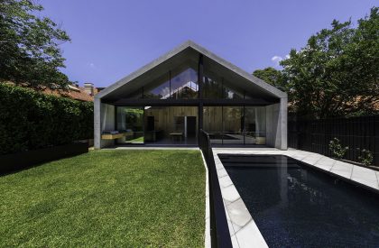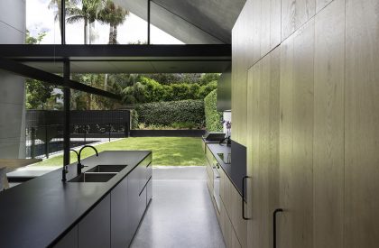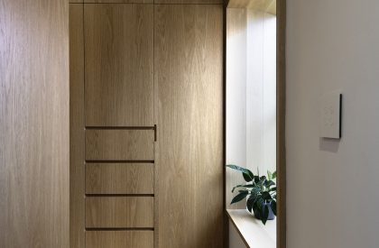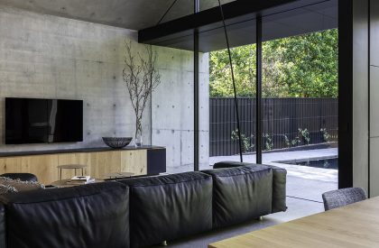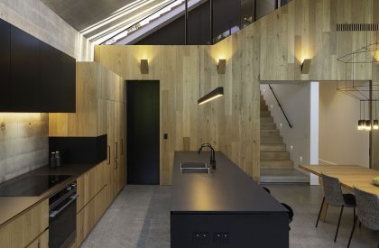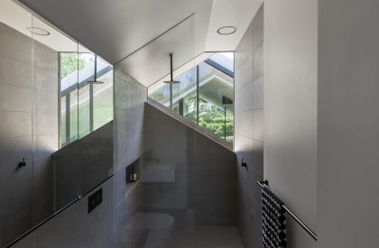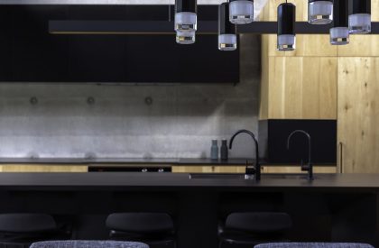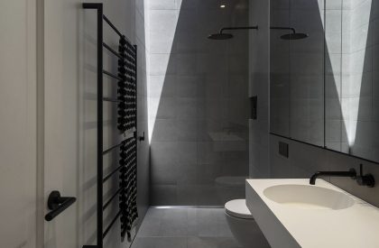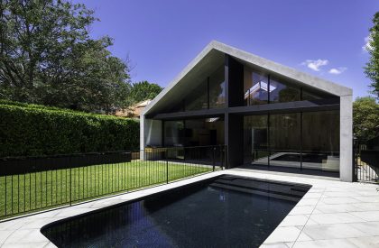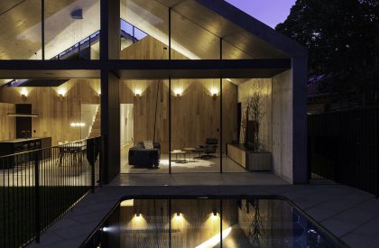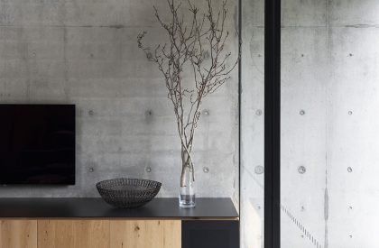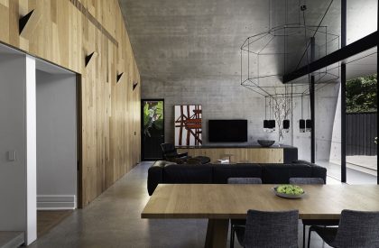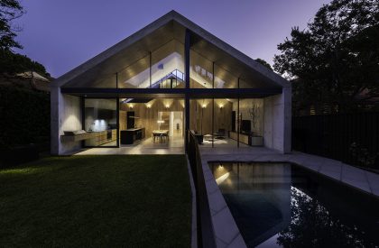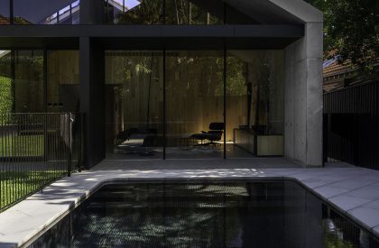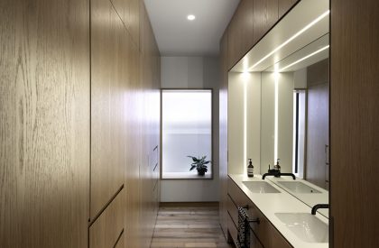Excerpt: Extruded House is an architectural project designed by MCK Architecture & Interiors in Australia. It is a bespoke design peculiar to the idiosyncrasies of the lives it seeks to provide shelter to. It is in its absolute modesty and simplicity that the Extruded House captures both the eye of the inhabitant and the design savvy public.
Project Description
[Text as submitted by architect] In its truest moment architecture must be experienced in the flesh. One must acquaint themselves with the architecture to comprehend that very moment of emotional indulgence where the hairs stand up on the back of your neck. One must understand the influence of space and the effect it has on the lives of those who experience it on a daily basis.
The Extruded House is a bespoke design peculiar to the idiosyncrasies of the lives it seeks to provide shelter to. It is in its absolute modesty and simplicity that the Extruded House captures both the eye of the inhabitant and the design savvy public. It is prepared to celebrate the old with the new by unashamedly sitting them side by side and letting them be judged. It provides a contemporary line of thinking about what is a home, and various unique details challenge us to dare to be different.
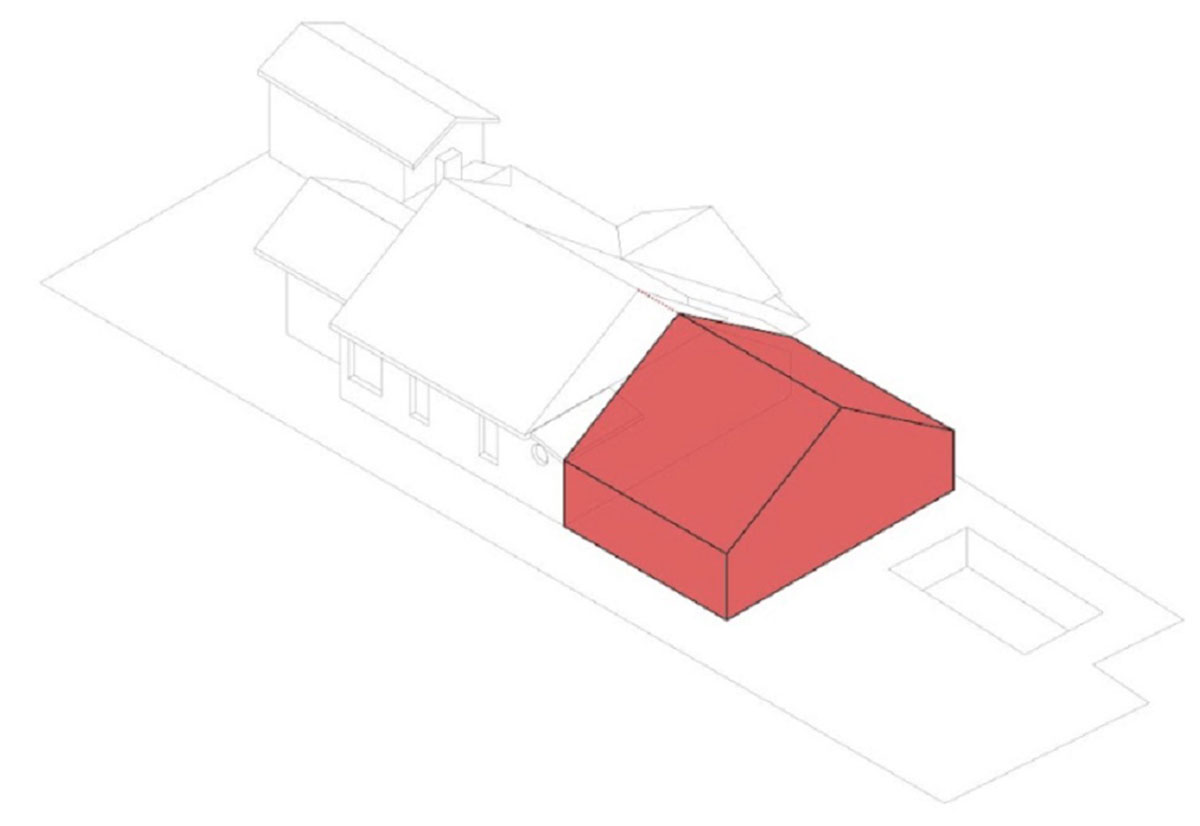
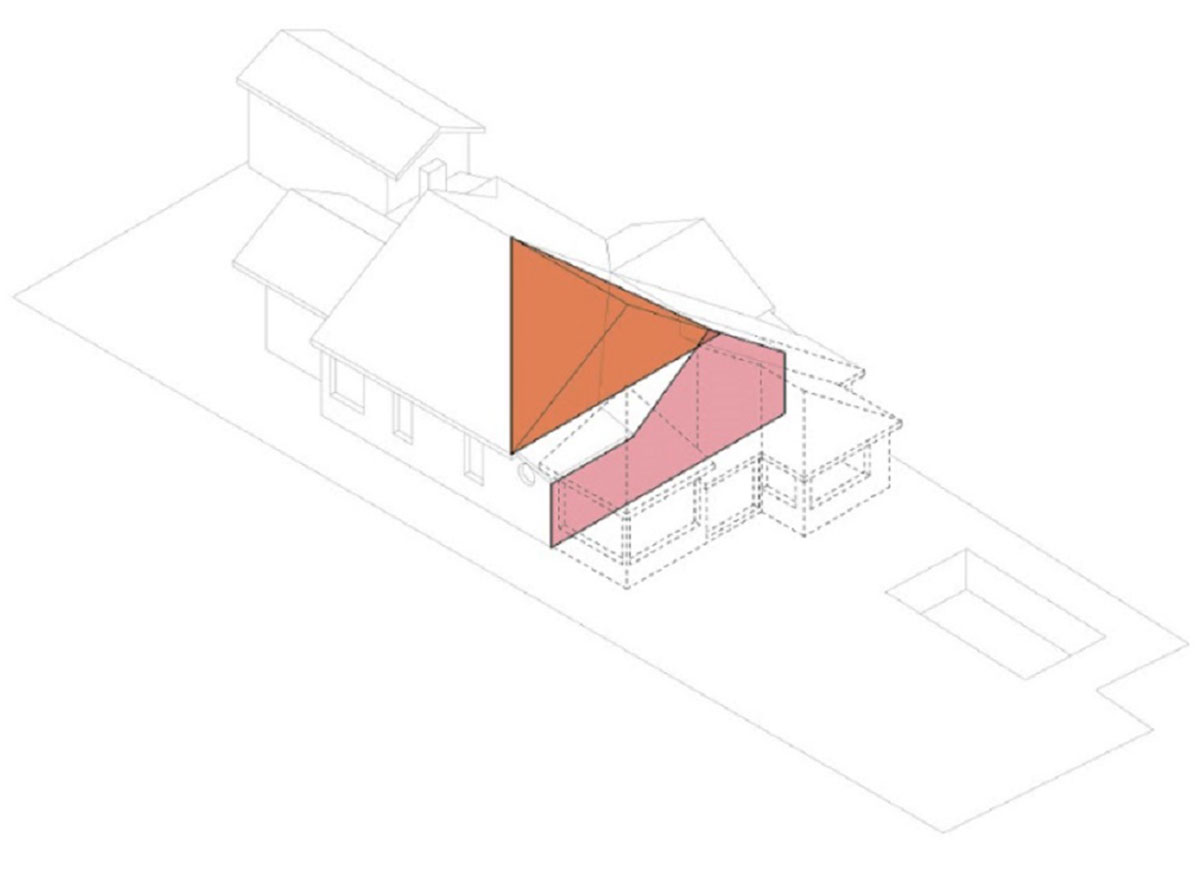
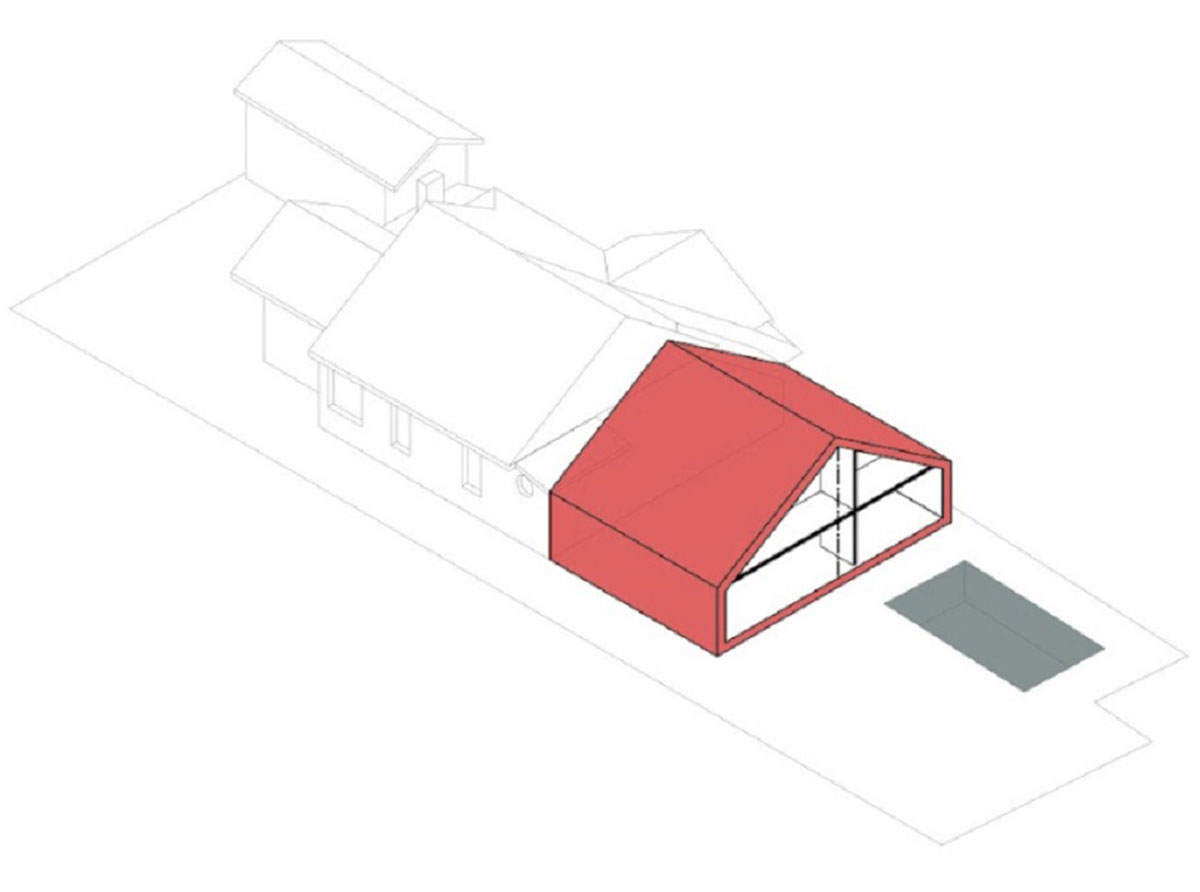
They say a person’s home is their castle. An incomparable place of safety, comfort and privacy. A place to share years of moments with those closest in one’s life, and to have peace of mind or solitude when needed. The Extruded House is such a home to a young family of five, whose lives have been dominated by significant health challenges of one of their sons. The Extruded House was a modest project from the outset, yet with a bold conclusion. It is reminder that in modesty and hiding behind humble facades, there can be triumph.
The solid bones of a federation-esq home have been retained and improved to provide a logical flow of circulation through the private parts of the home. Here spaces are provided to allow family members to find the quiet, or the solitude needed at the end of a busy day. Moving towards the rear of the existing home however, one is drawn towards the expectation of something much grander.
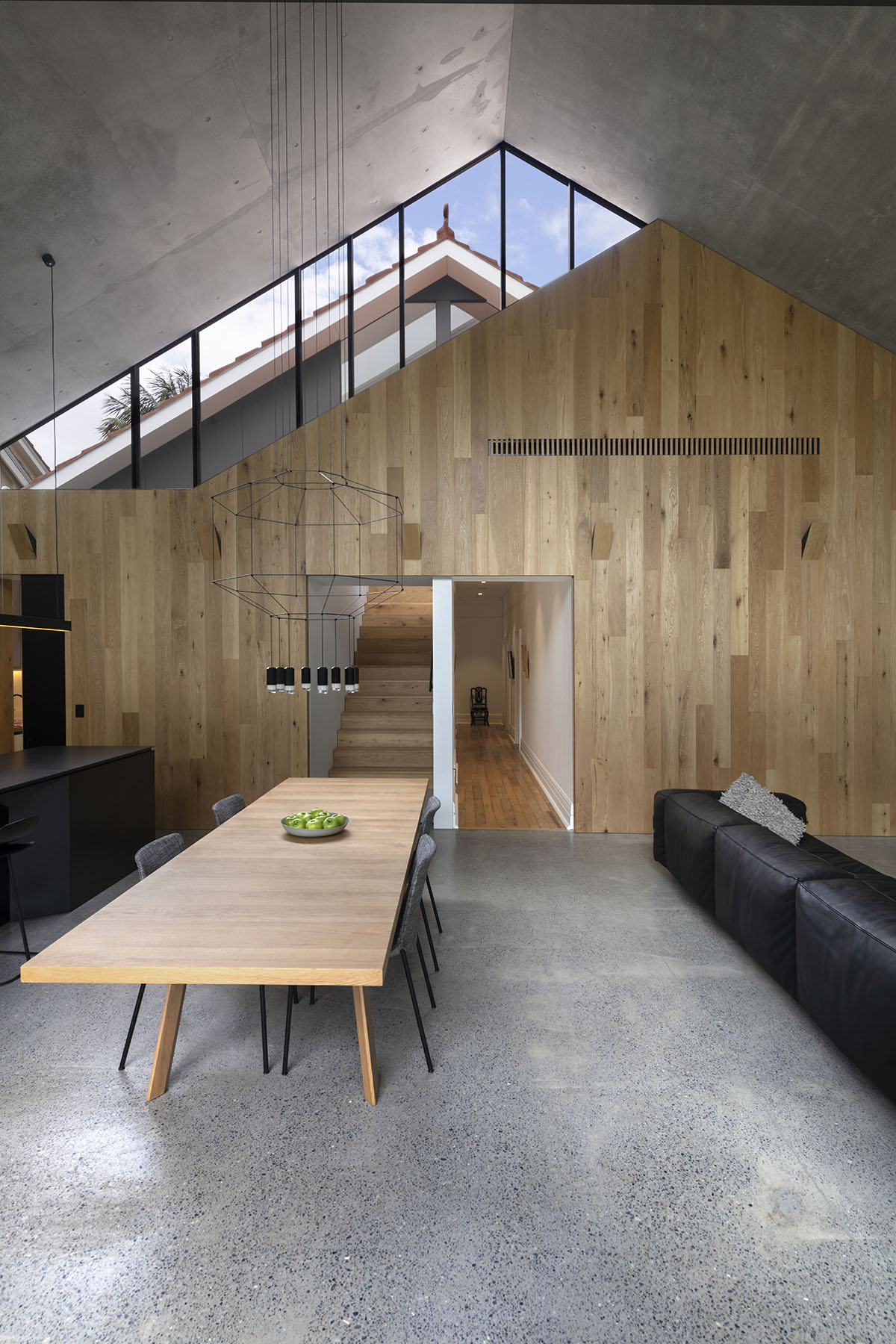
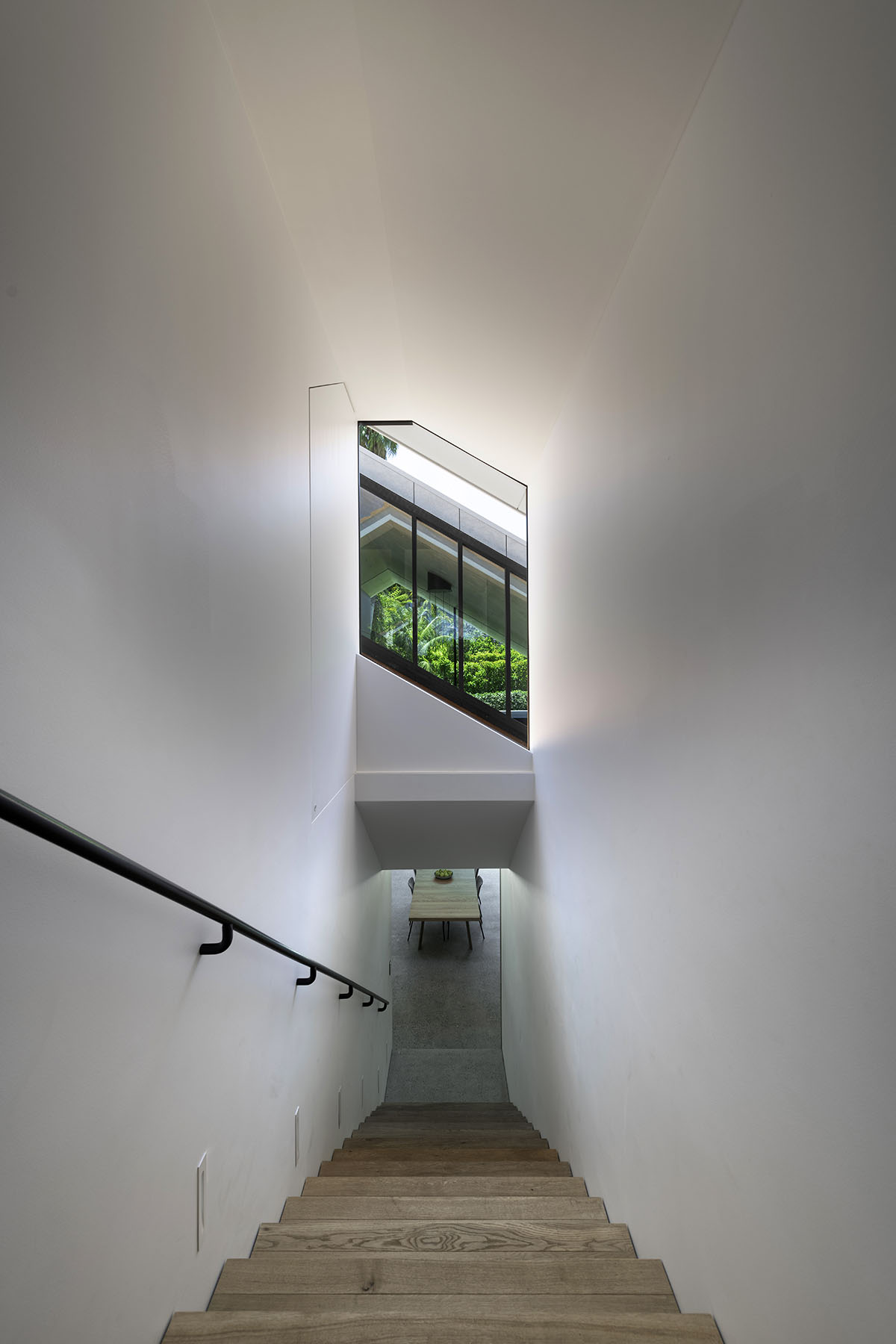
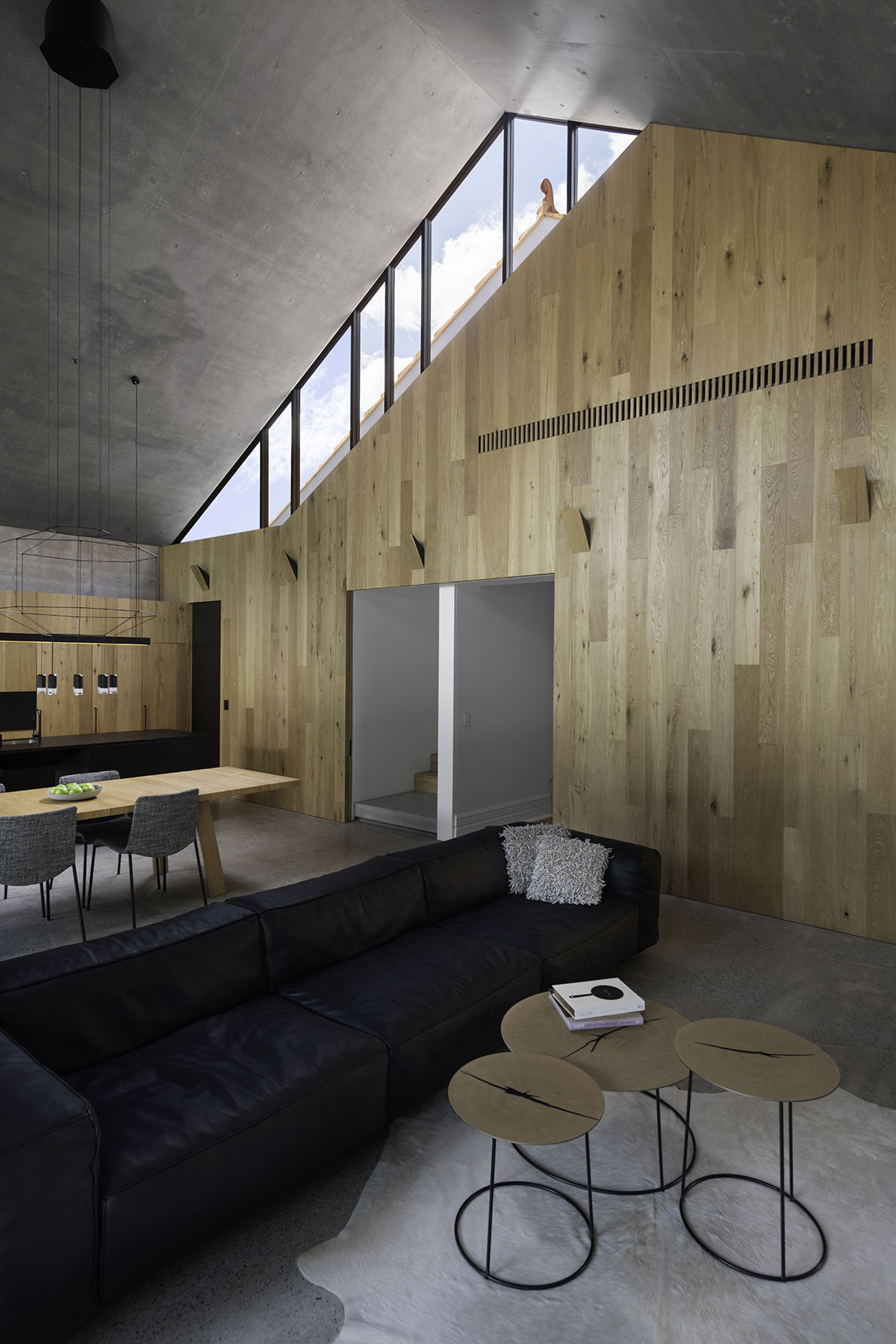
The back fence and borrowed landscape provides an ambiguous back-drop to the interior, as one enters a full width, double height living zone, formed by the simple extrusion of the profile of the federation house it abuts. This is the moment to catch your breath. Respecting the neighbouring context and retaining the worthwhile fabric of the existing dwelling were two strong points in a simple design brief. Simple ideas, but generous in their ultimate influence of the design approach and therefore the form of the finished home.
Intuition told us impact to the neighbours could be overcome by not increasing the parameters of the existing form. We also knew the existing home had good bones, just a clumsy layout, so it was given a simpler approach to circulating from front to back. Extruding the section of the existing home but deleting everything between, to create an open Living zone was conceived and embraced by a collaborative design team. The rear façade was completely glazed such that the new Living zone is visually as big as the view to the back fence.
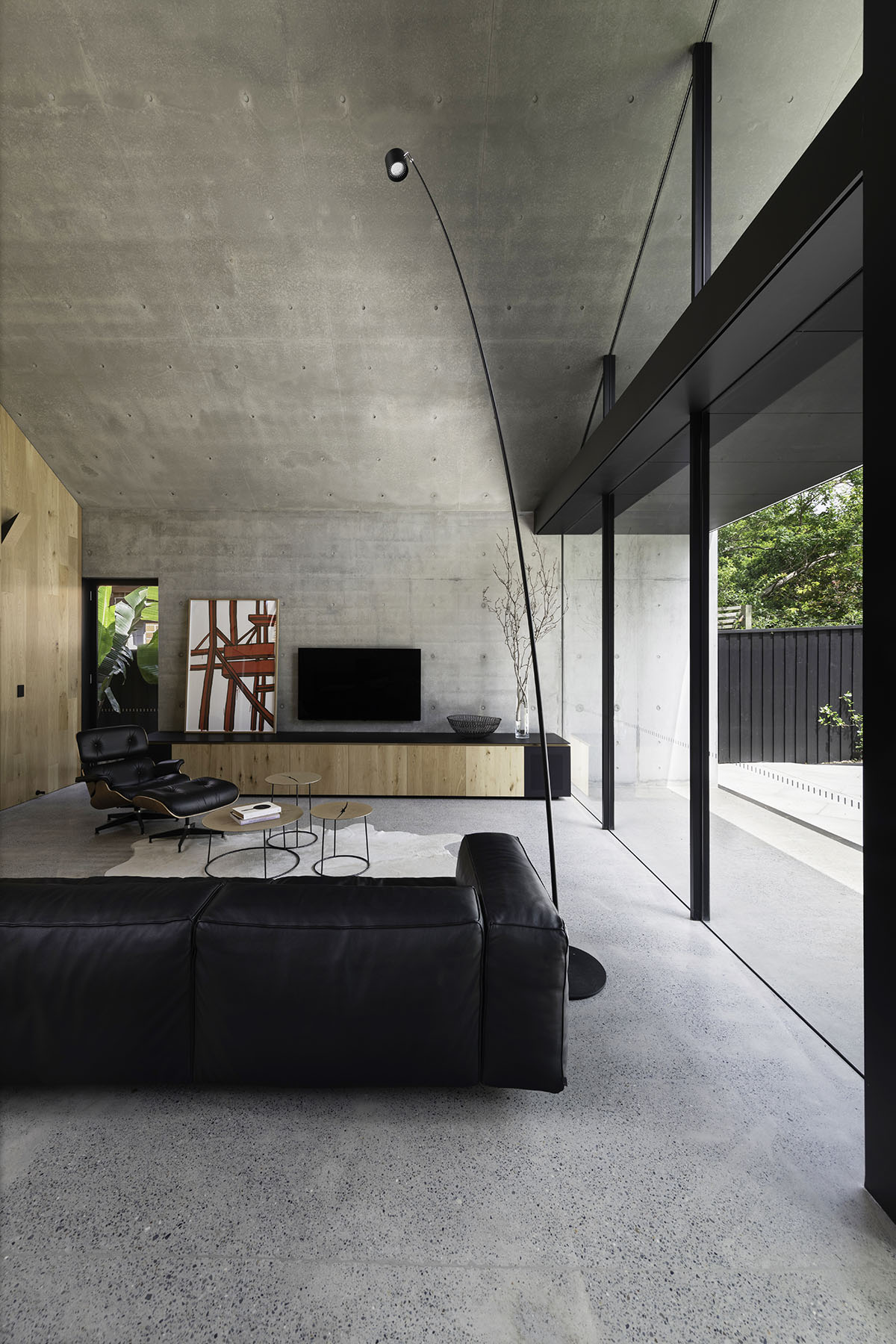
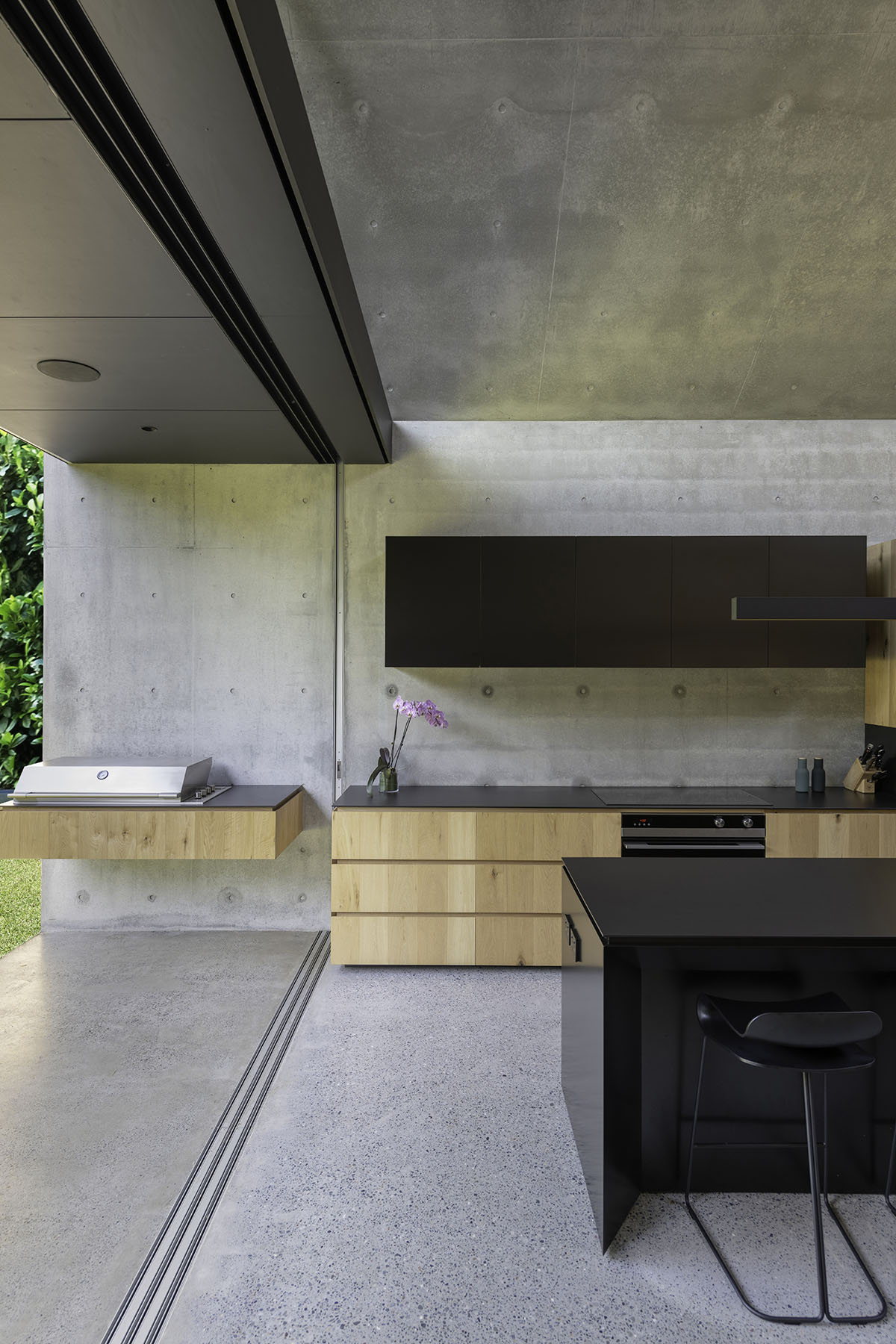
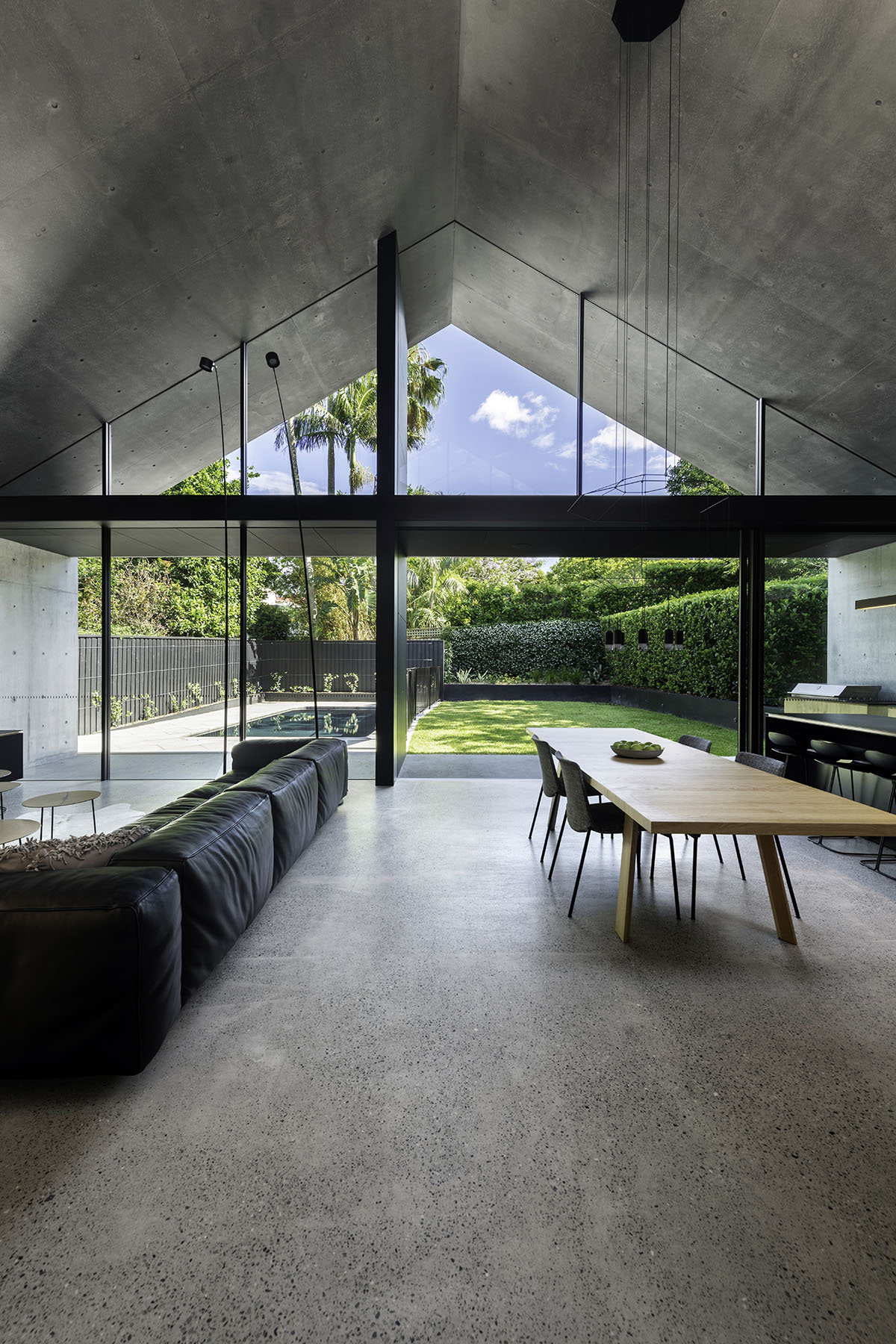
The Extruded House was a collection of minds all working together to focus on the quality of the solution, not the quantity. The project did not add lots of square metres, it just made more sense of the existing ones. Now a generous volume sits atop a modest footprint, yet without burdening the site or the context and the emphasis was put into the finished product.
The form of the extruded shape was constructed in off-form concrete, challenging the yardstick of fabrics belonging to the federation home, yet offering a calm contrast to it’s historical embellishments. A strong dialogue was created between the two forms by virtue of their sharing of a shape, but their materiality serves to remind us of their respective moment in time. With this in mind sight lines exist between the forms of the old and the new, and apart from connecting the interiors to the luscious landscape of the rear yard, they remind the owners of where they are now and where they’ve come from. Within the new concrete shell sits a timber clad wall, being the trace of the old home as it stood at the rear of the block. Where the old roof changed shape, an opportunity arose to incorporate highlight glazing providing southern light with a view to the existing roof.
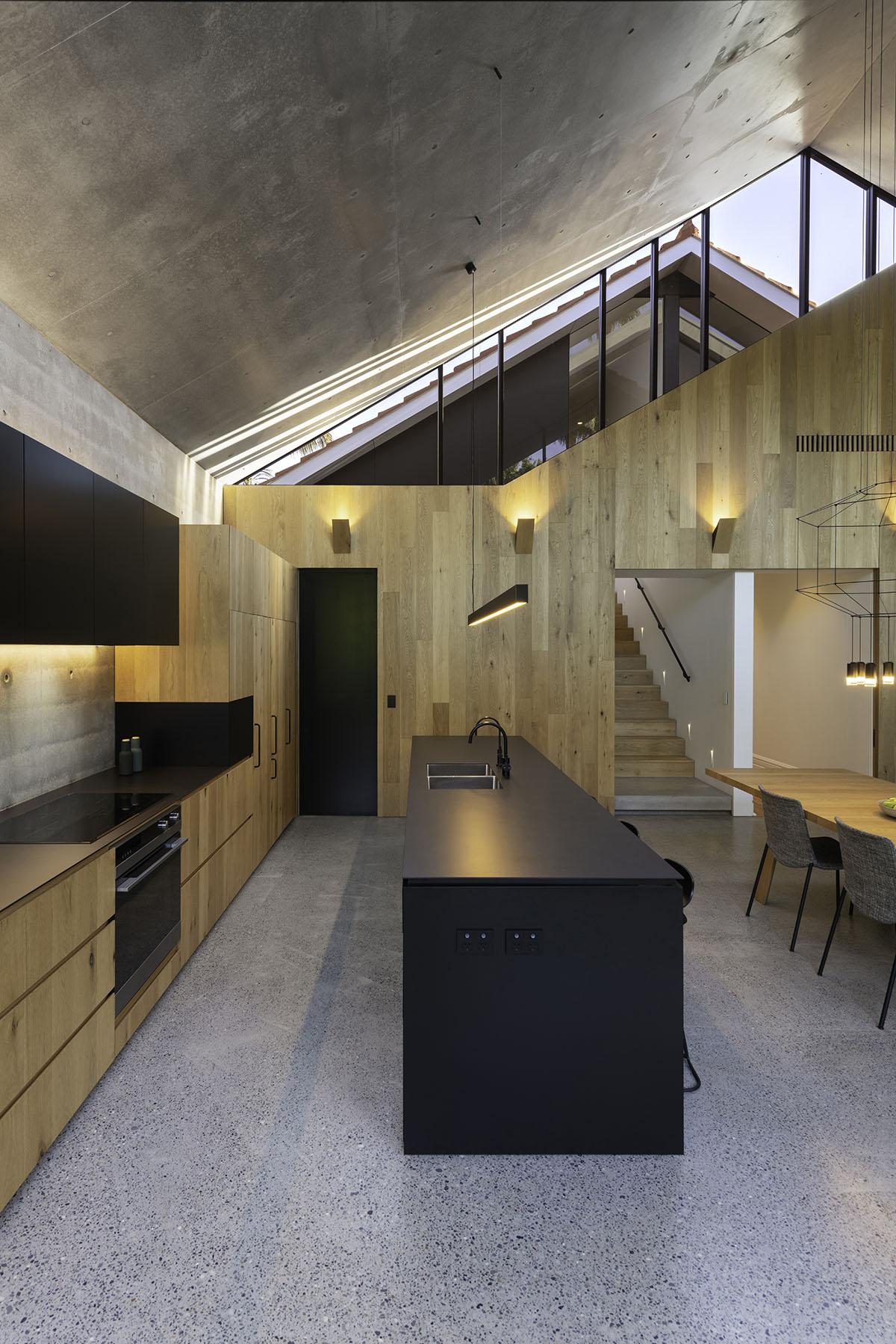
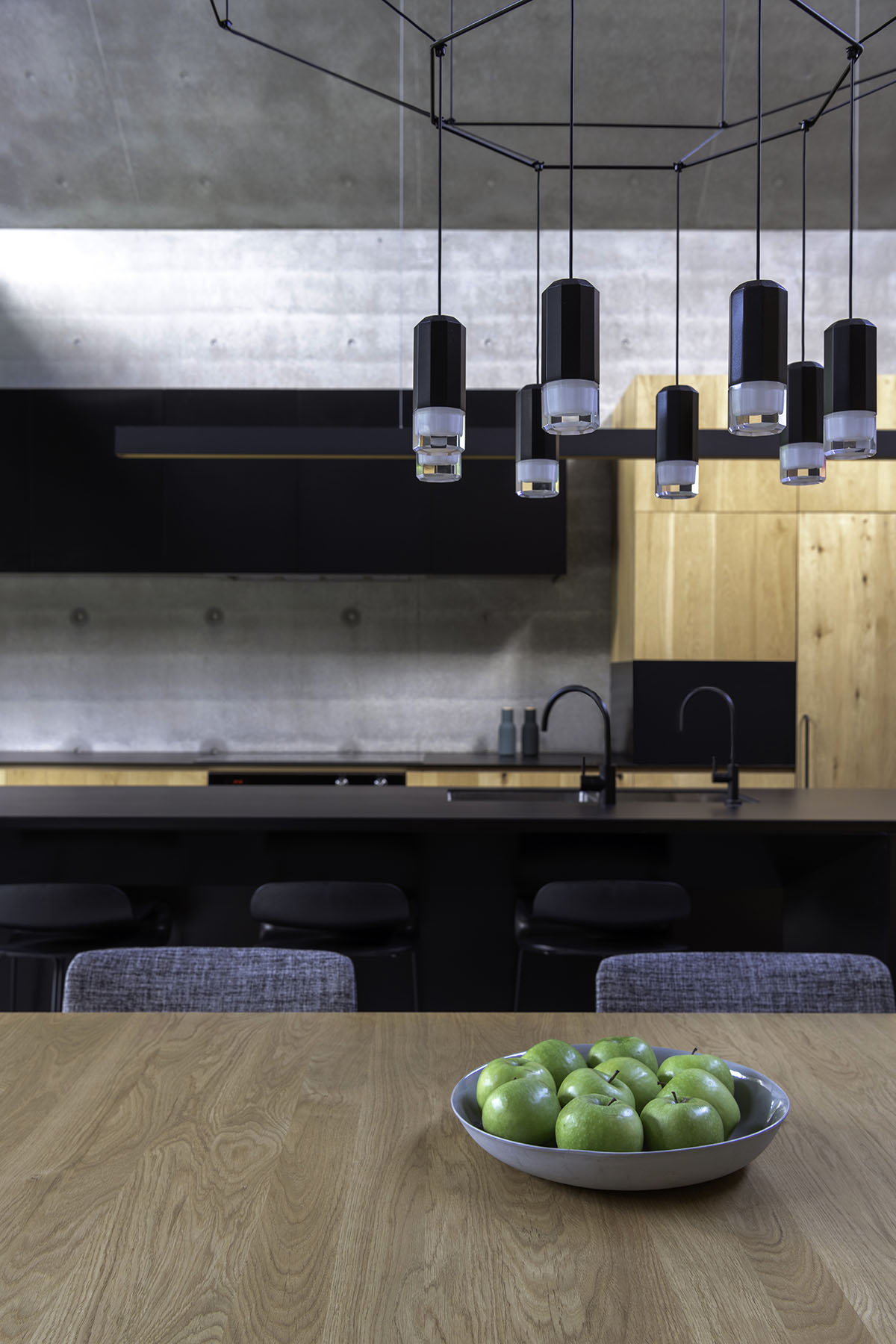
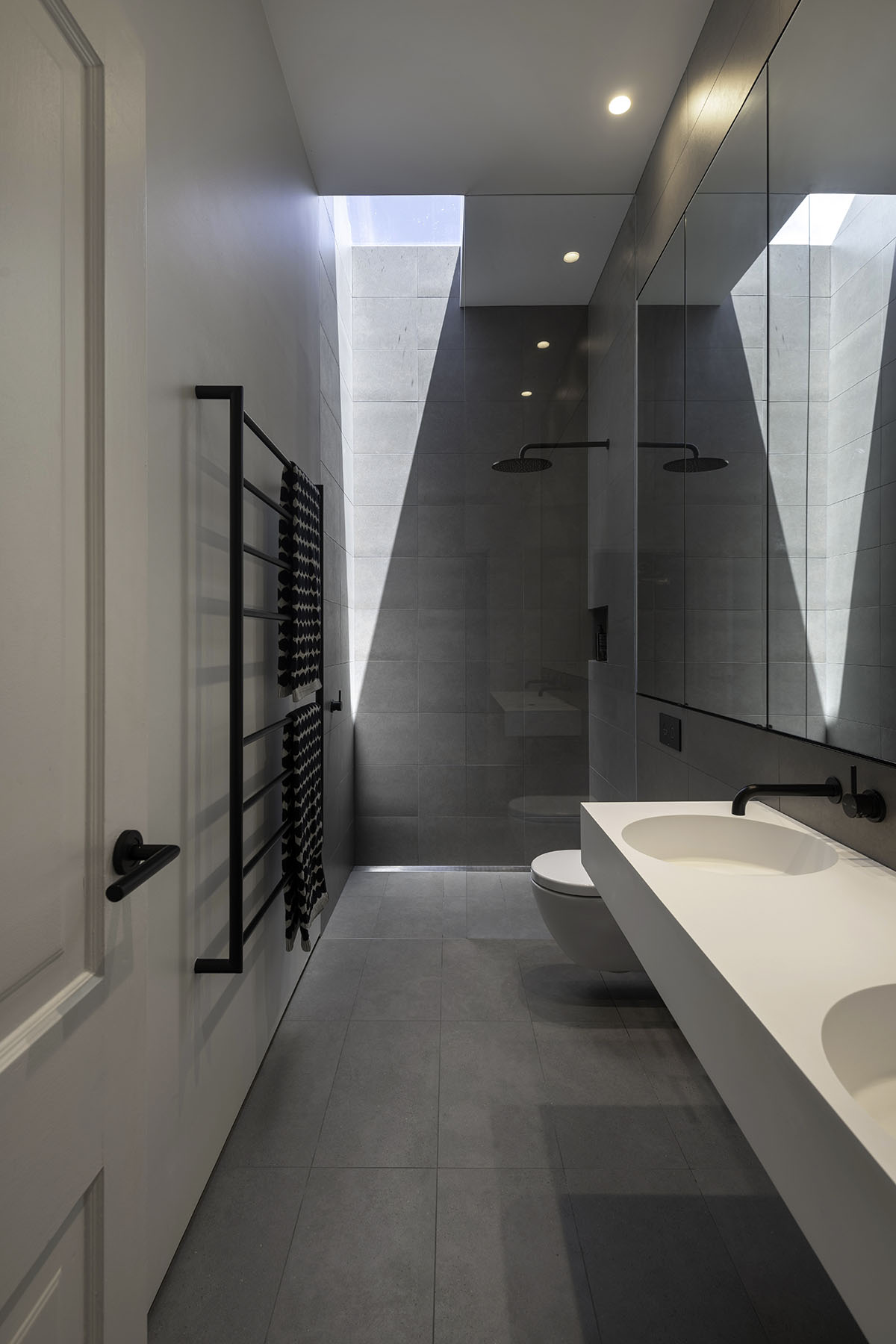
Being solid concrete construction, with wall cavities, the shell of the home provides instant thermal mass. The black fin at the rear elevation controls the direct sunlight such that lower winter sun is controlled and harnessed by the thermal mass of the concrete floor, The higher summer sun is repelled form the interior such that no direct heat gain occurs on the hotter days. The double height space of the new Living zone is exhausted via a solar ventilator incorporated behind a bespoke timber grille. Rainwater is harnessed and recycled for use in the gardens. An abundance of natural light in both the new and existing spaces means there is little need for artificial lighting and therefore energy consumption during daylight hours.
The Extruded House reminds us that candour and clarity need not be reserved for deep pockets, and that quality is an authentic objective over quantity. Standards need to be challenged to heighten our own experience, to improve on what we know and for the heart-sake of invention.
