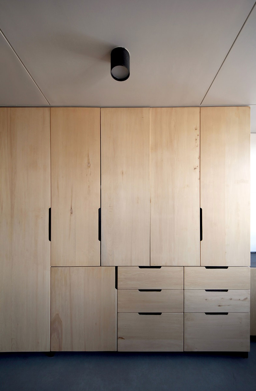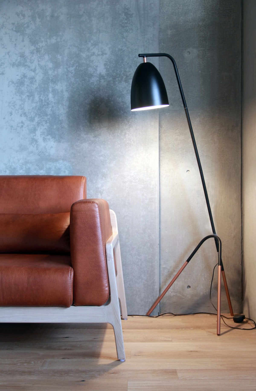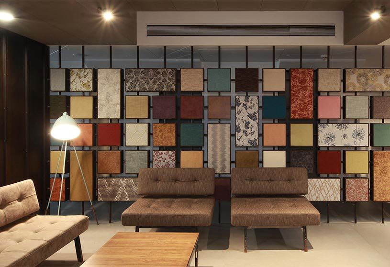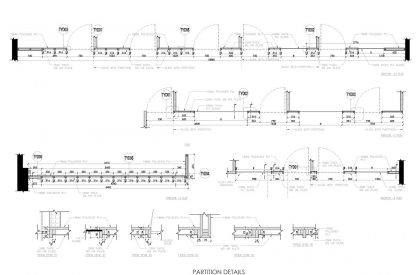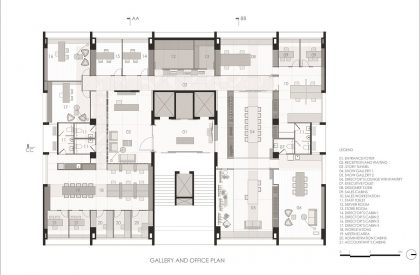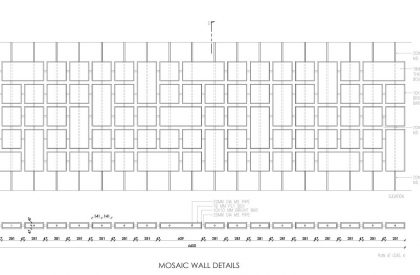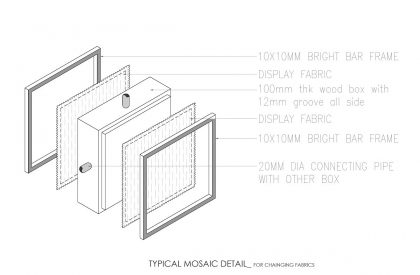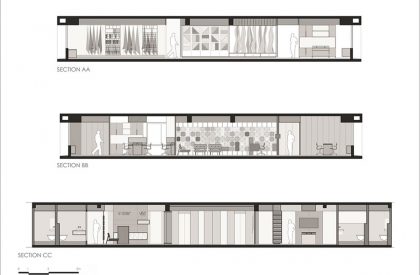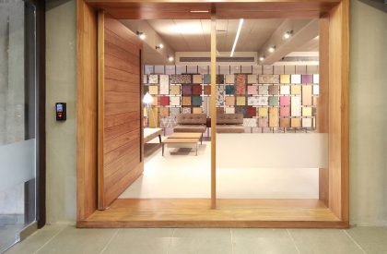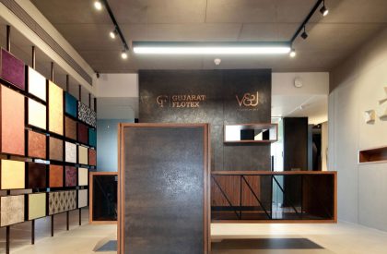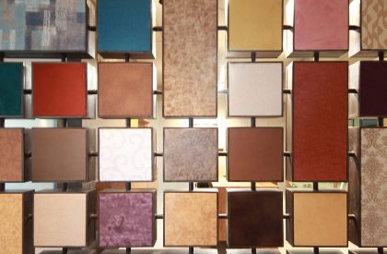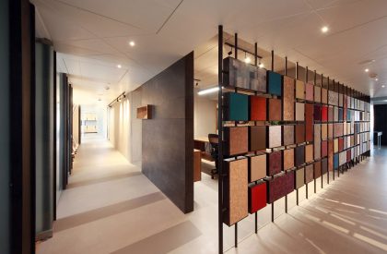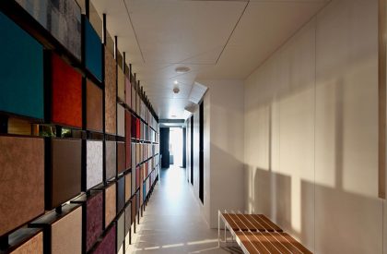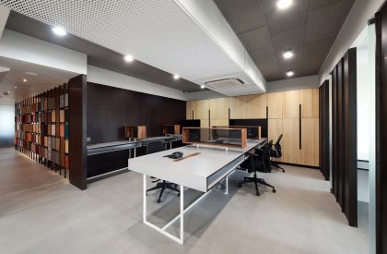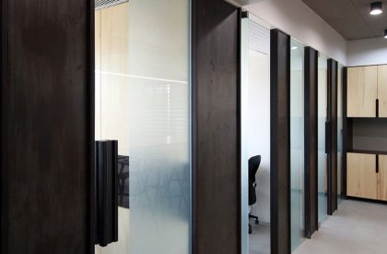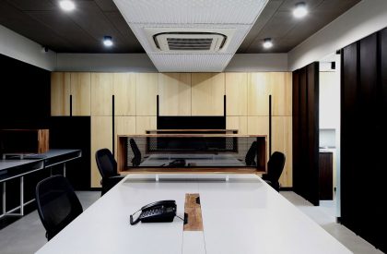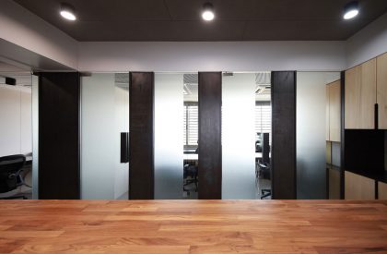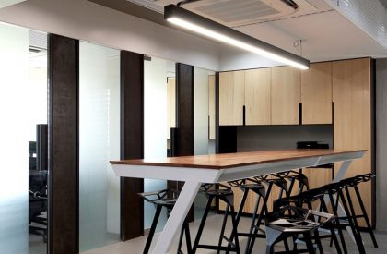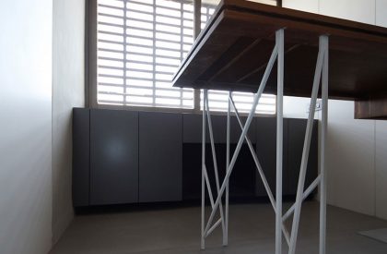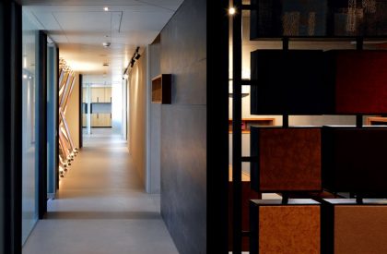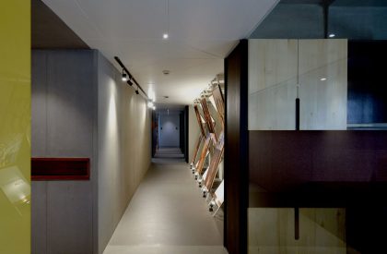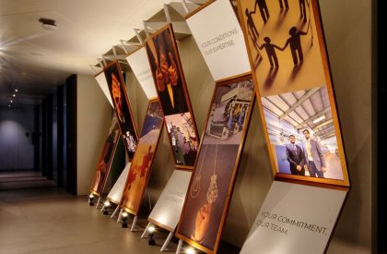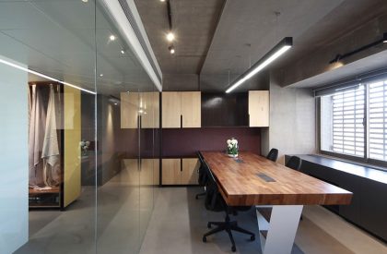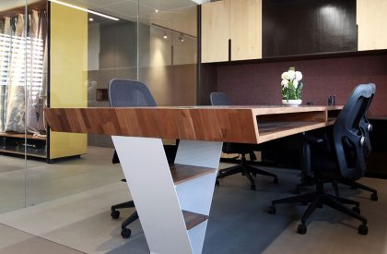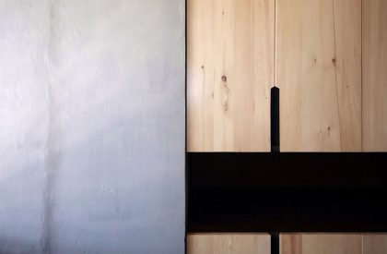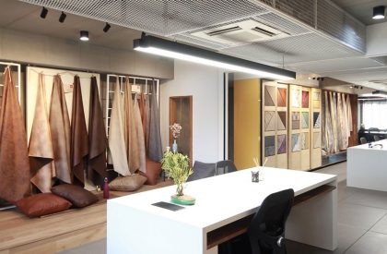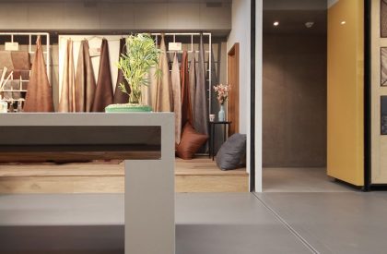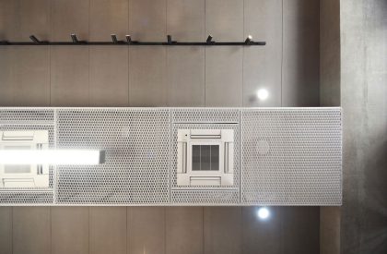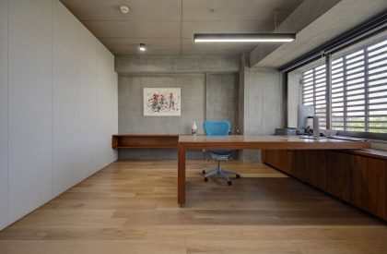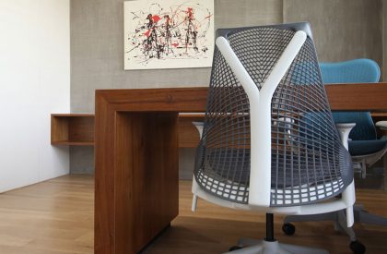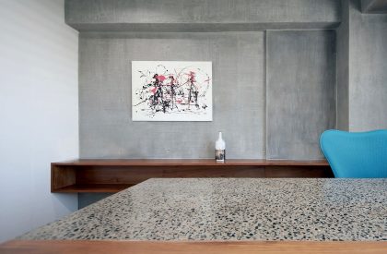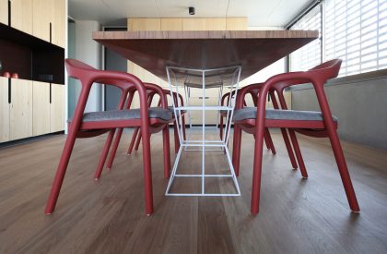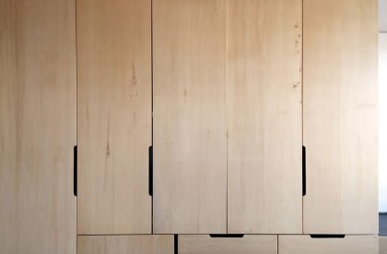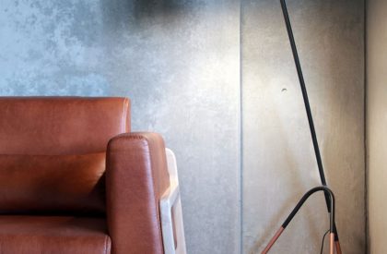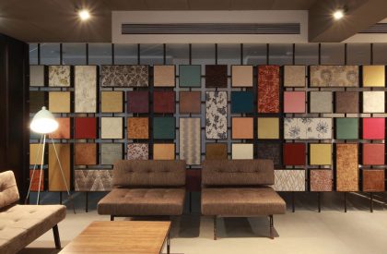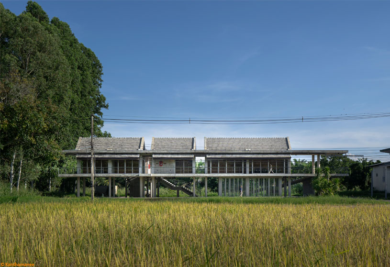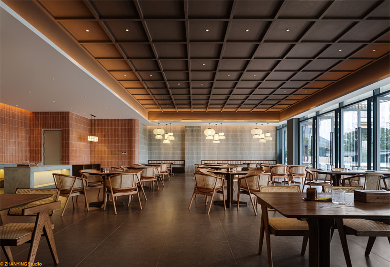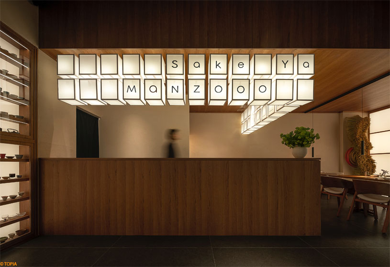Excerpt: Fabric gallery, an office designed by the architectural firm Reasoning Instincts Architecture Studio, displays functionality and creativity. The Fabric Gallery is an attempt to reflect and illustrate the co-existence of the multiple facets and complex layers of a contemporary office space. Conceived on the notions of how a fabric is made and how it behaves, the design is developed with a primary intent to have a workspace within a Fabric Gallery instead of the brief presented of having a fabric gallery with the office space. Such interpretation of the brief led to many physical and programmatic interventions.
Project Description
[Text as submitted by Architect] The Fabric Gallery is an attempt to reflect and illustrate the co-existence of the multiple facets and complex layers of a contemporary office space. Conceived on the notions of how a fabric is made and how it behaves, the design is developed with a primary intent to have a workspace within a Fabric Gallery instead of the brief presented of having a fabric gallery with the office space. Such interpretation of the brief led to many physical and programmatic interventions.
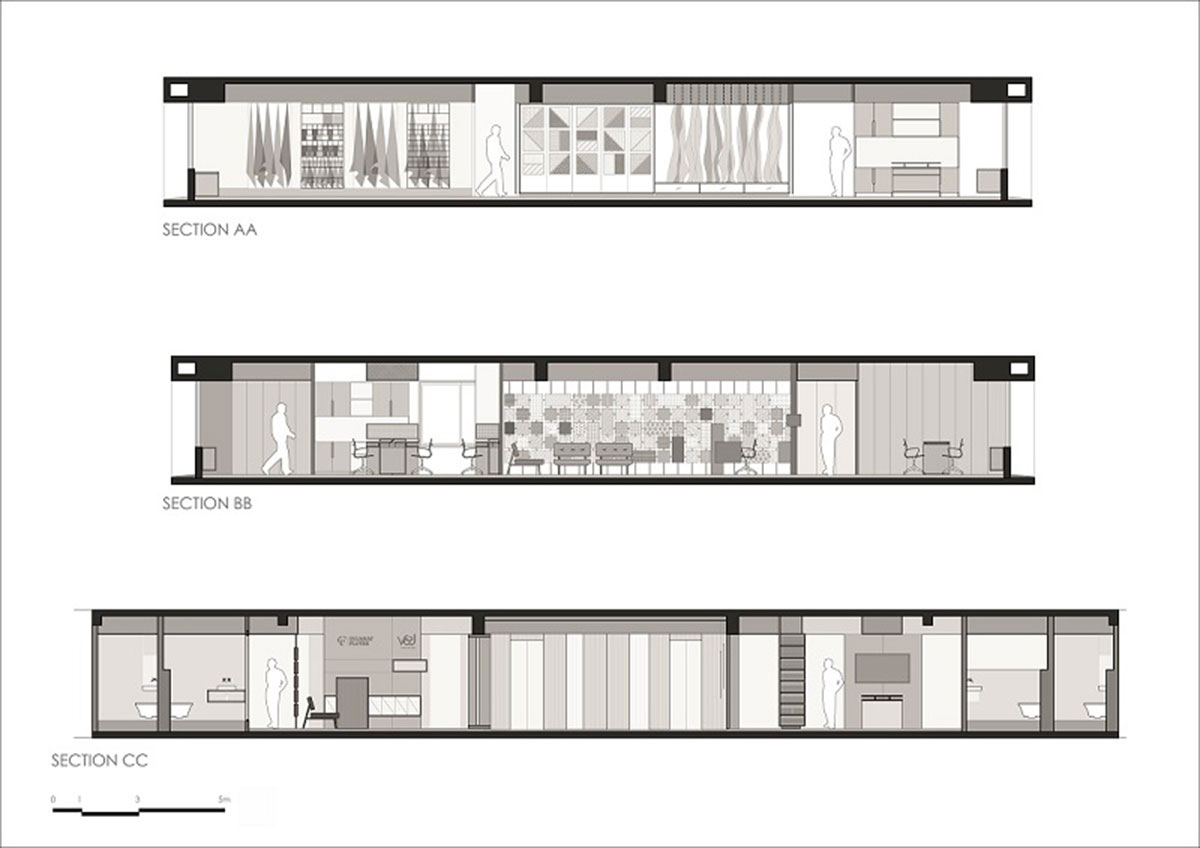
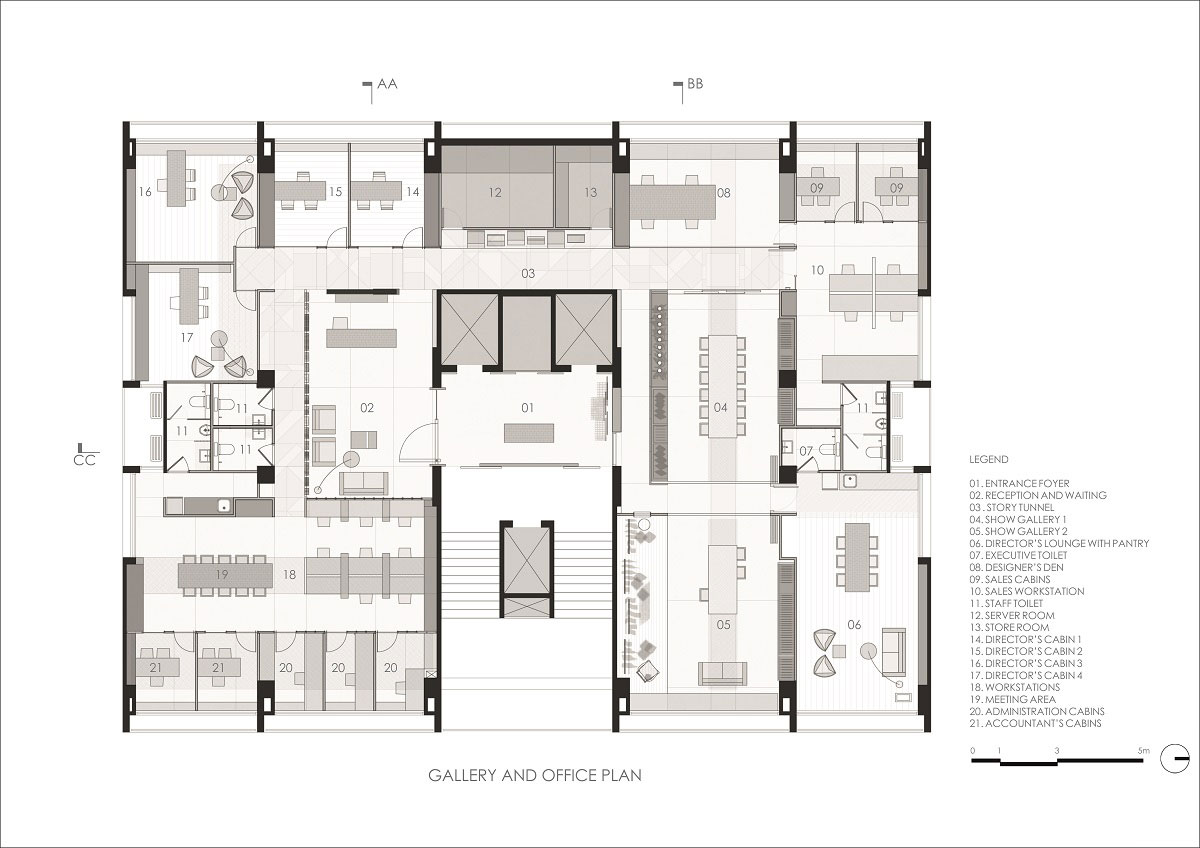
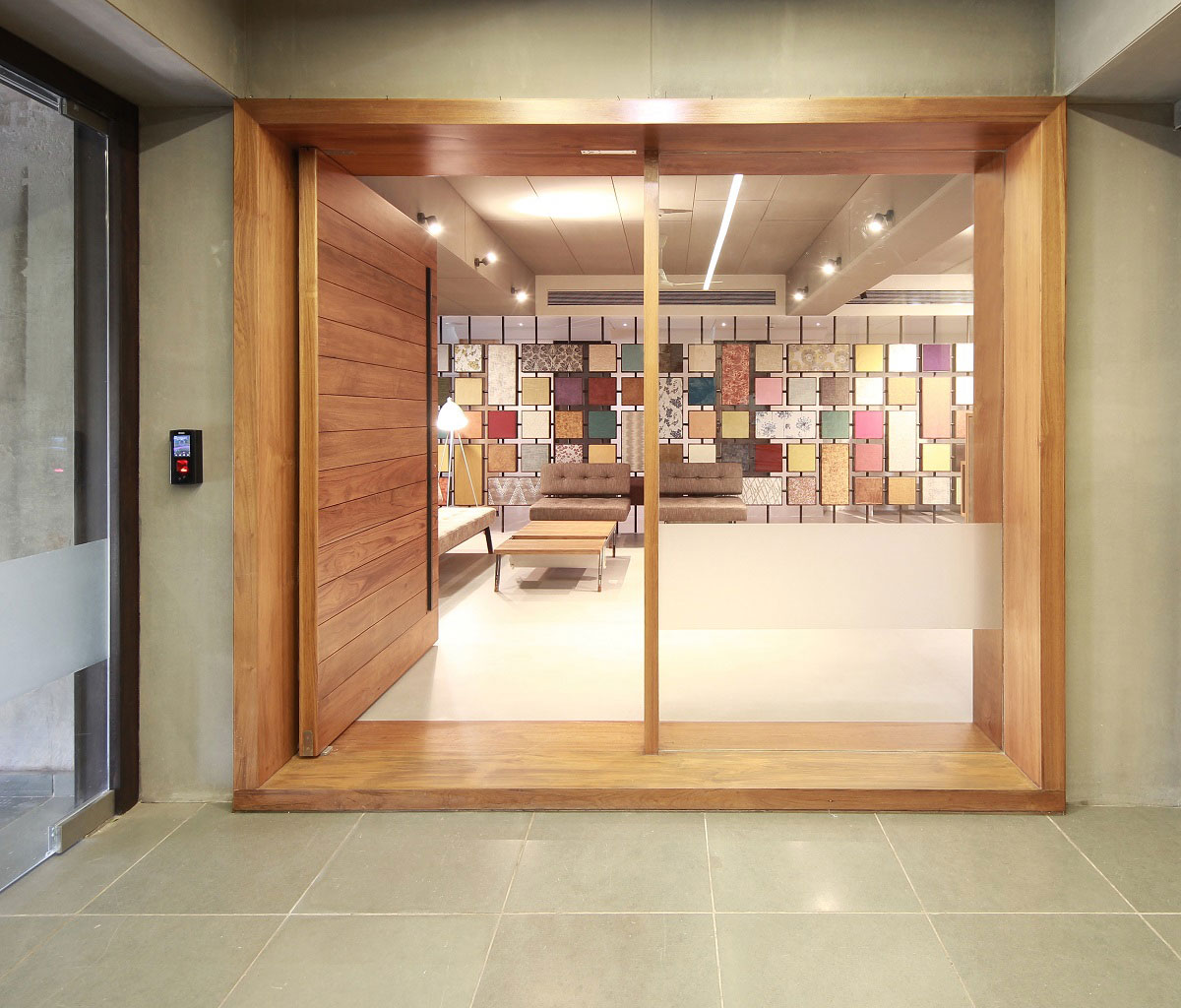
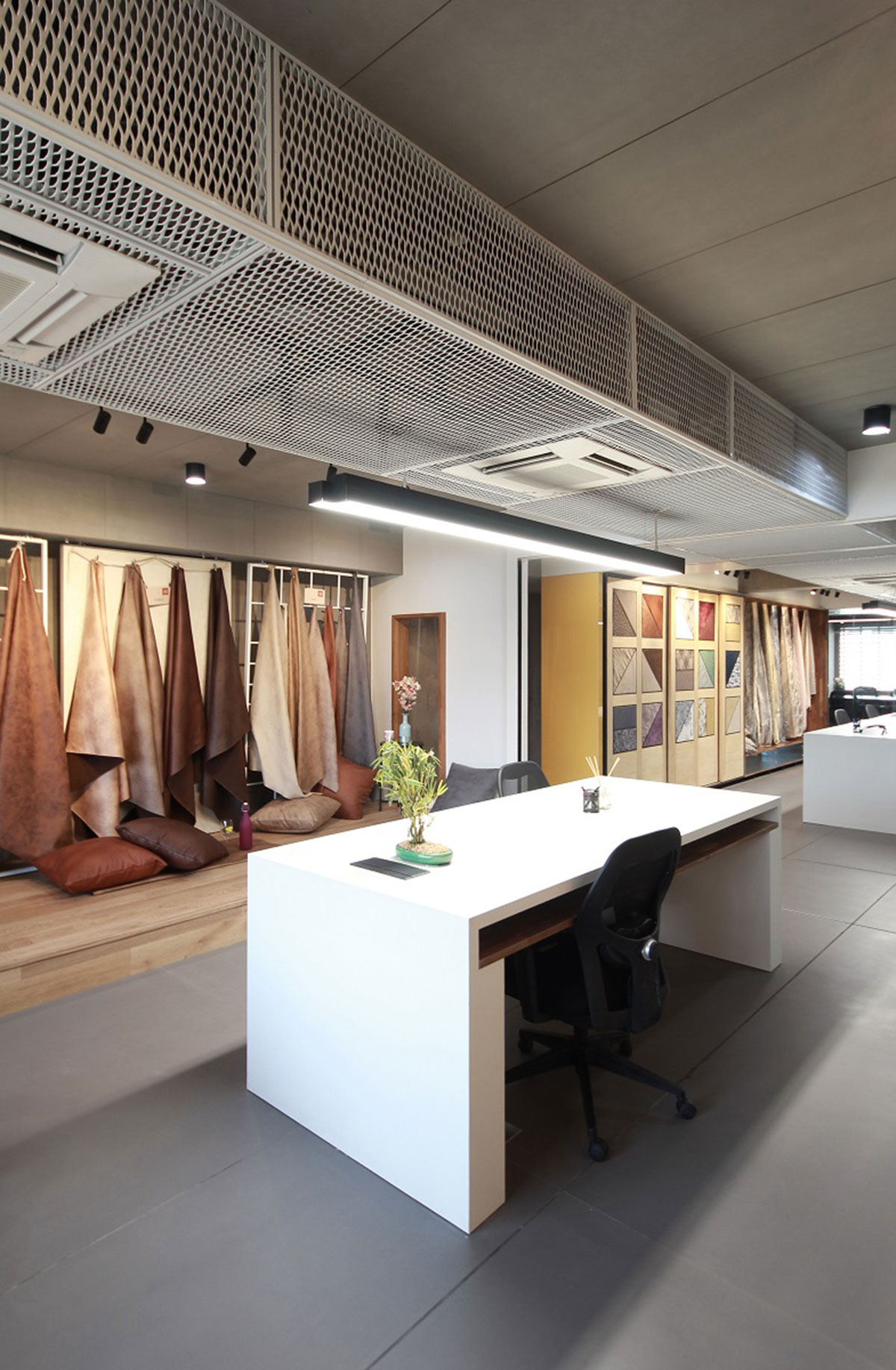
As a new headquarters of an ambitious fabric manufacturing company specializing in upholstery and curtain fabric, the challenge was to achieve a balance between its functional requirements as a corporate office and the creative exploration of their fabric displays. Based on the metaphorical interpretation of threads interwoven to form fabric, different spaces, design elements and materials are interwoven with an organized discipline to cohesively merge and define a certain atmosphere of the office. The challenging low clear height played a crucial role in the proposed organization of spaces and its integration with services and natural day light. The periphery holds the key workstations, cubicles, director’s cabin, designer studio, director’s lounge and product display to maximize the daylight in these spaces. The comparatively darker zones in the center holds supporting spaces such as reception, conference space, story tunnel, server room and storage spaces.
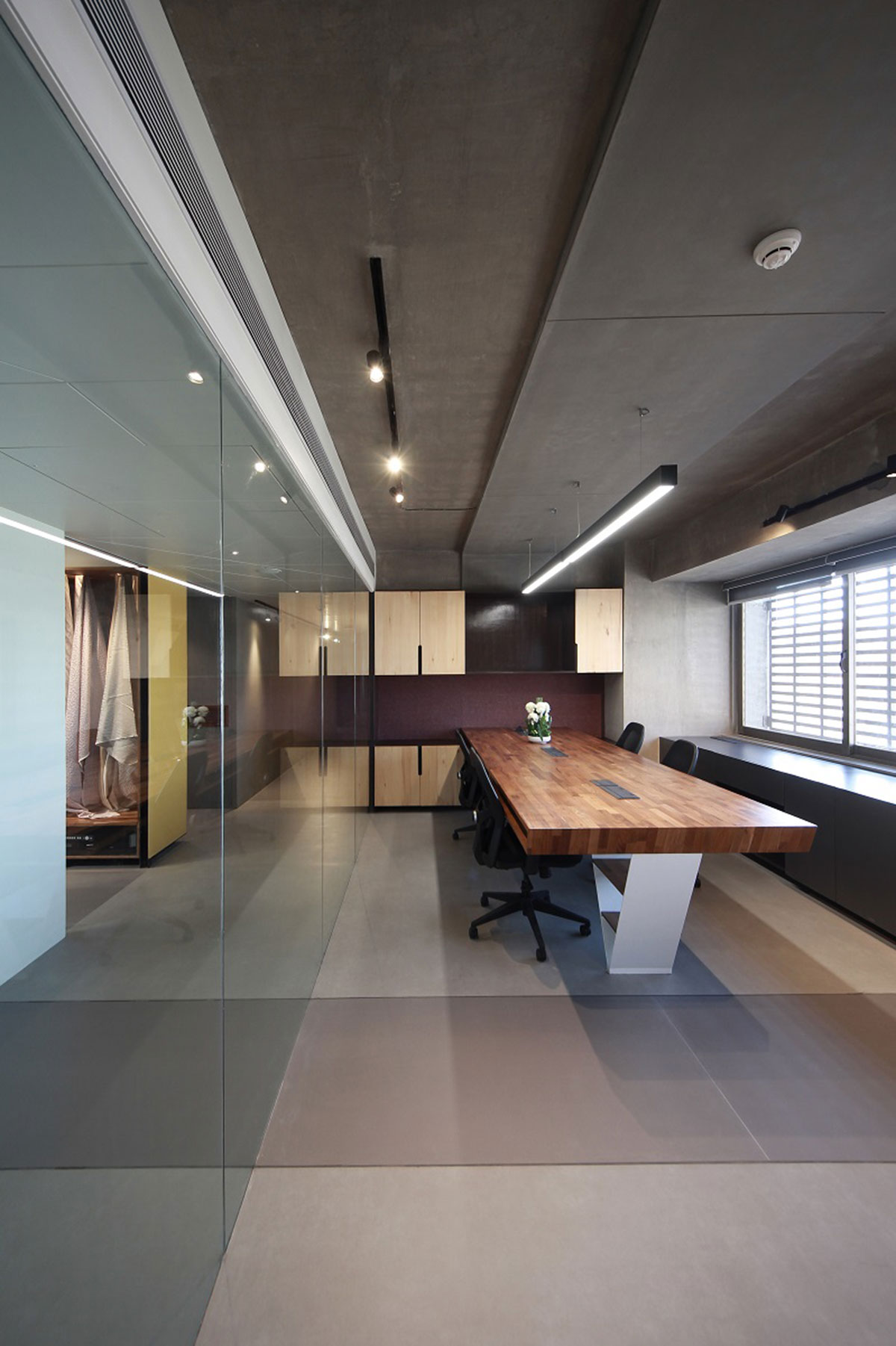
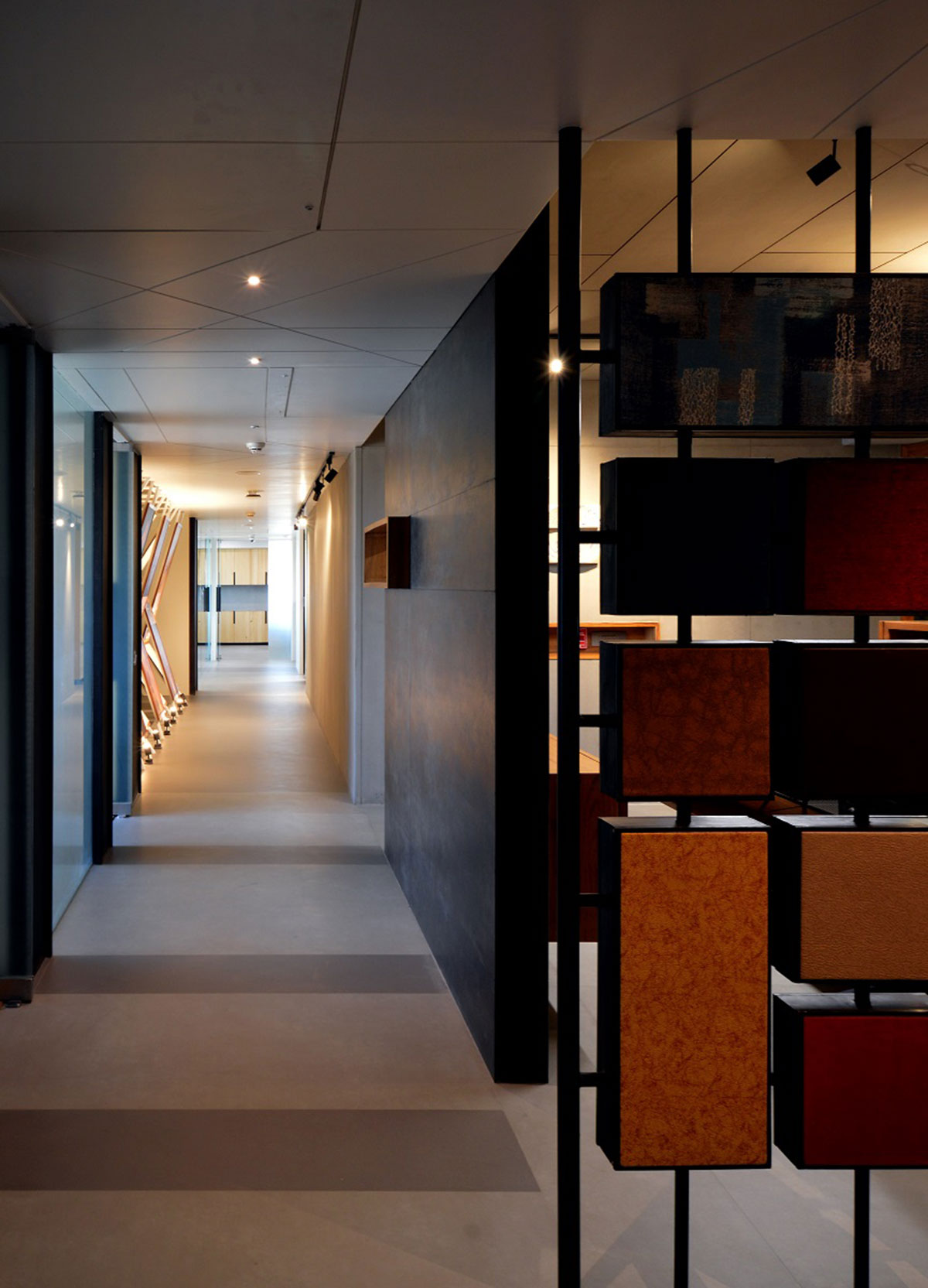
The foremost element experienced by the user is the thirty feet long fabric mosaic developed using the clients own products. It’s strong presence with the vibrant colours and textures of the fabric at the entrance not only serves as a defining feature but also veils the passage and services behind it. Complementing to the mosaic are the dry partitions made of folded plates of mild steel segregating the cubicles and cabins from the open workstations. Bespoke design details of each furniture piece ranging from storage units, display units and various tables defines the overall dynamic character of the spaces. Most of the furniture especially the tables are designed with an intent to express them floating above a continuous floor. This is primarily achieved with light weight slender mild steel legs and heavy table tops.
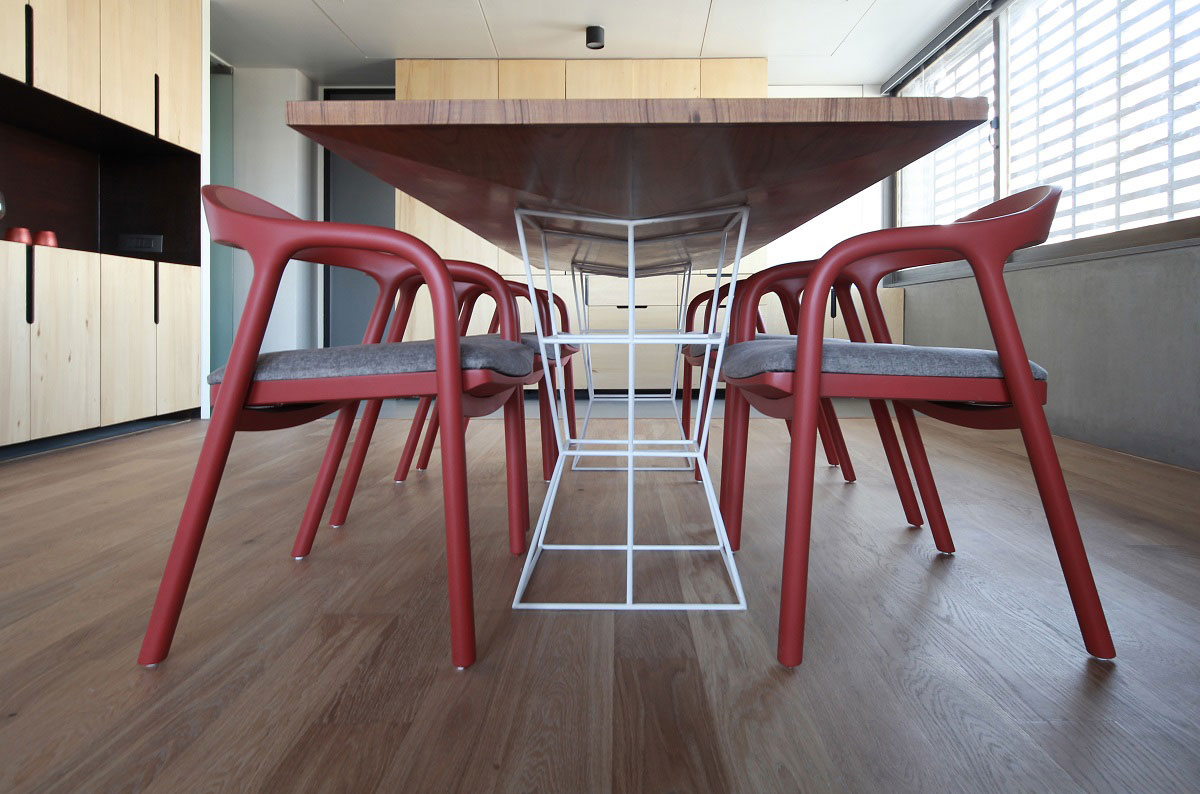
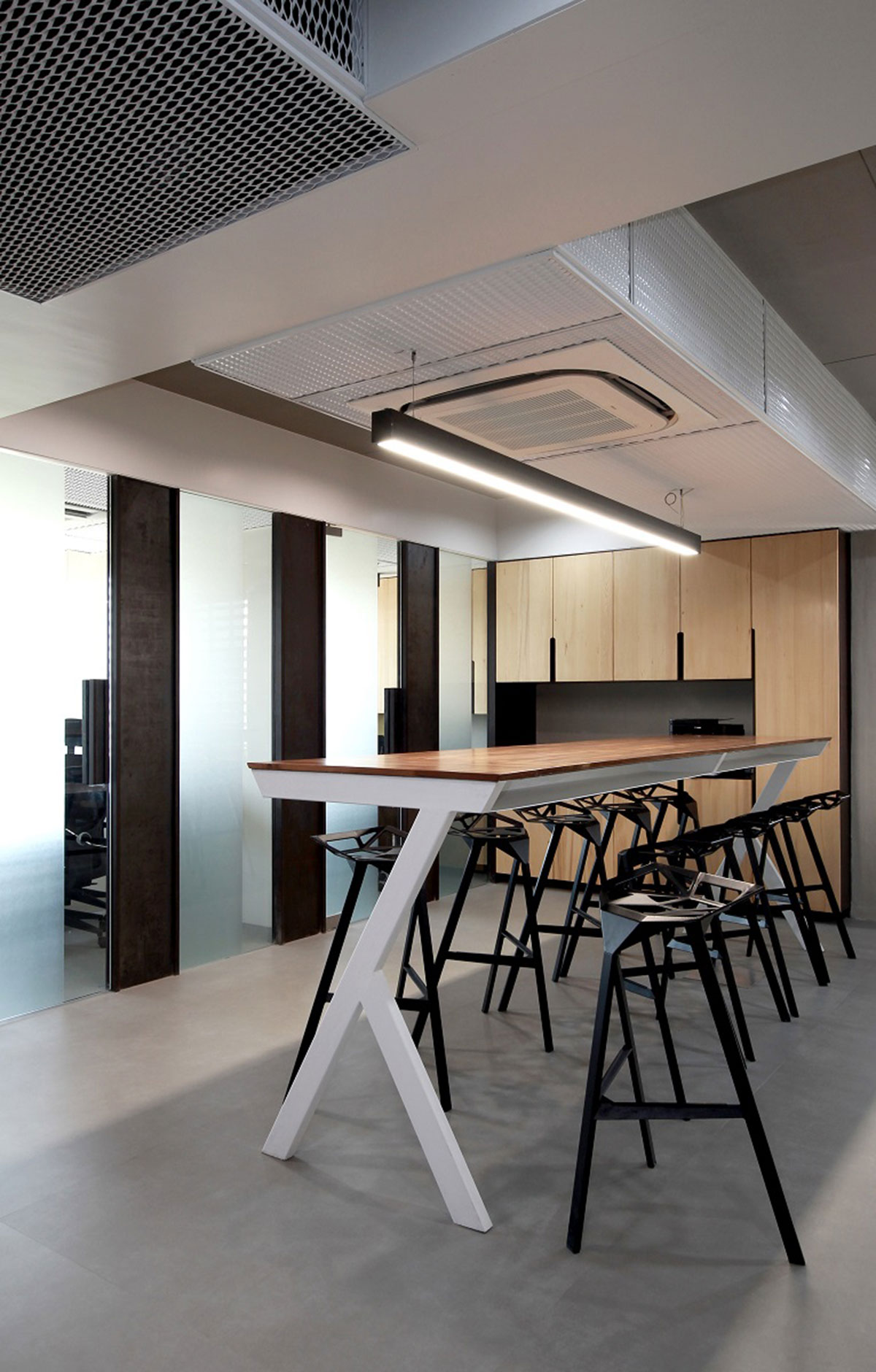
In continuity of the metaphor of the fabric a conscious overlap of varied materials with distinct characters such as Canadian pinewood, cement boards, white expanded aluminum panels, finger joint teak wood, back painted glass, monotonous porcelain floor and concrete terrazzo table tops are been carefully composed and detailed. To certain extent the above materials are expressed in a cold and subdued manner to enhance the warmness and vibrancy of the fabric on display striking a balance between the two. One of the key programmatic improvisations along with the Directors Lounge, team breakout zone is the idea of ‘story tunnel’. A part of the long corridor devoid of natural light leading to the main fabric display is converted into an in transit exhibition space showcasing the story of the company and its growth.
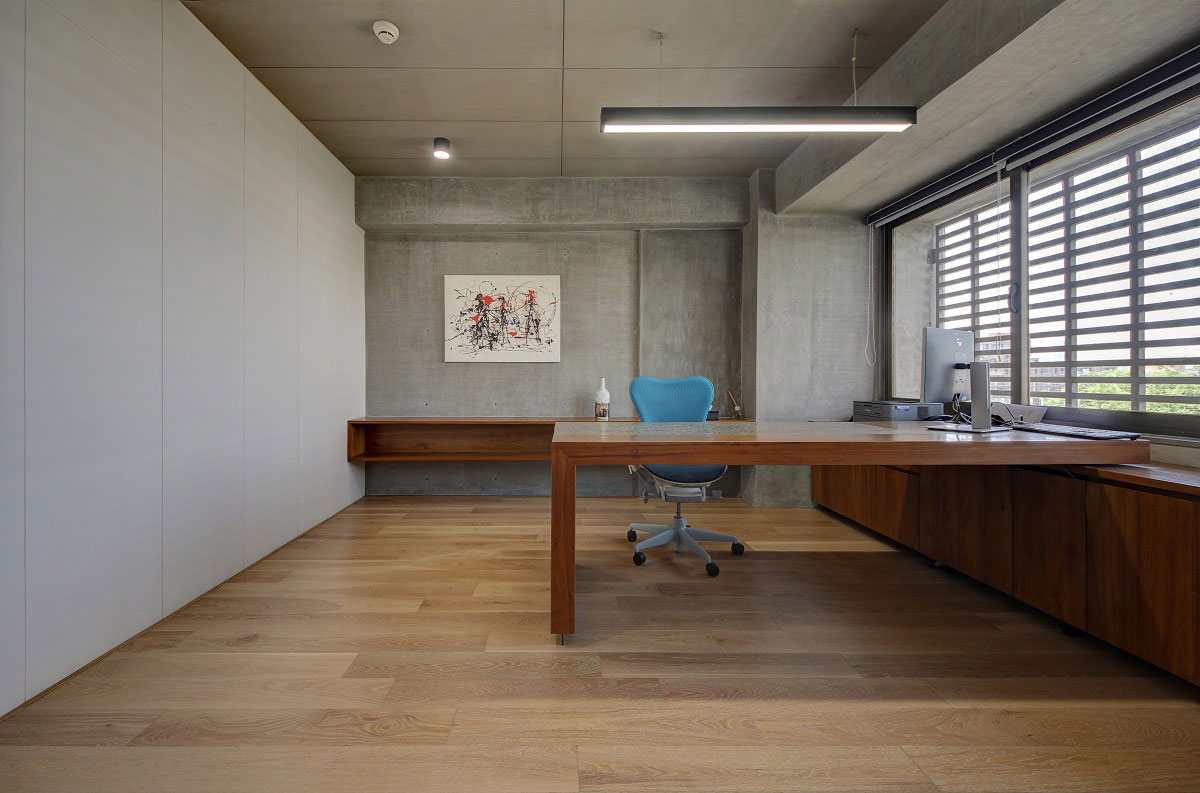
The gallery is an expression not manifested based on a single conceptual idea but rather a conglomeration of multiple small ideas and details. Issues of materials, tectonics and detailing are often relegated to that of supporting roles. However these are the fundamental underlying issue that gives the design its physical vitality and permanence. The Fabric Gallery is designed from inside-out, with a concern for human scale and how the small components inform the overall effect.
