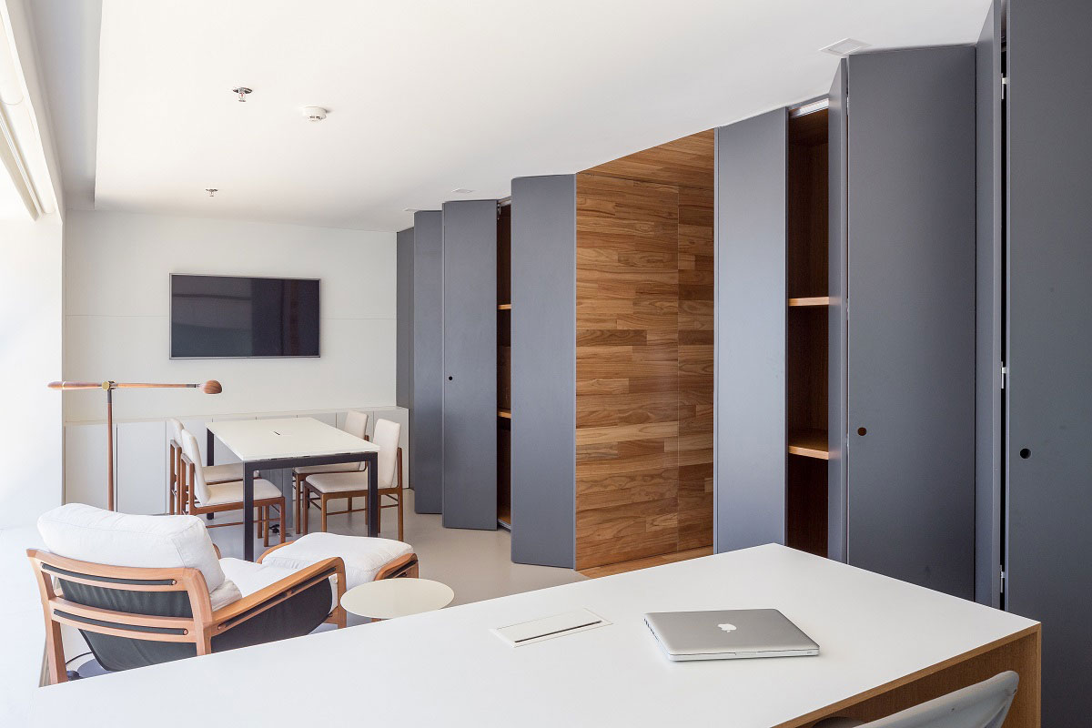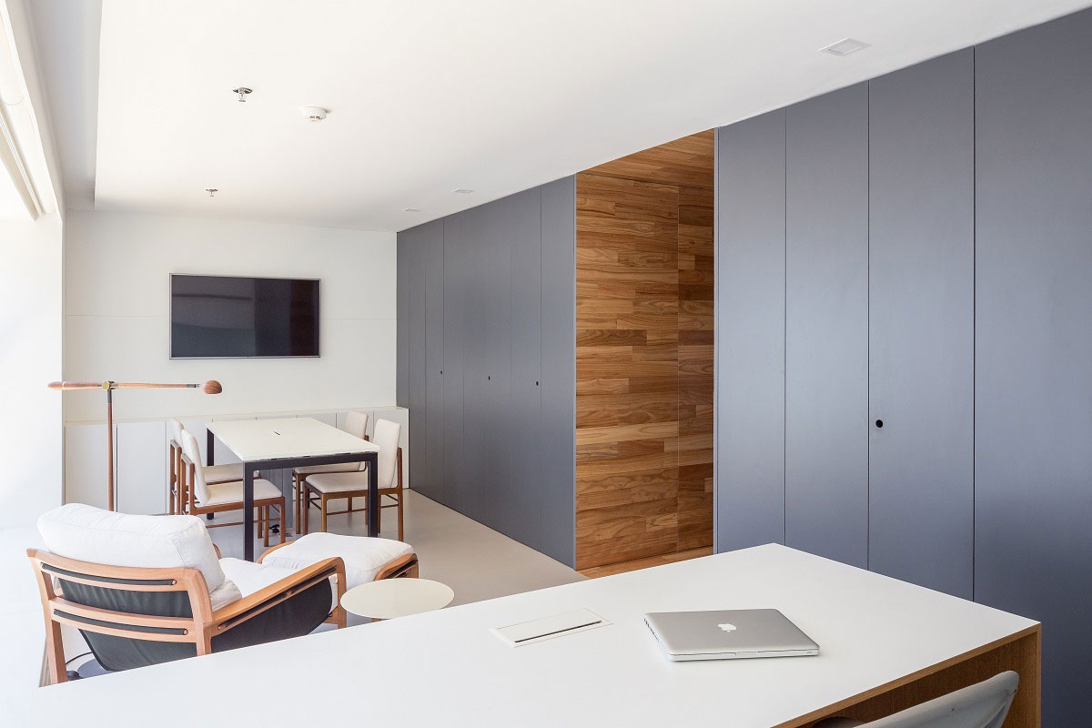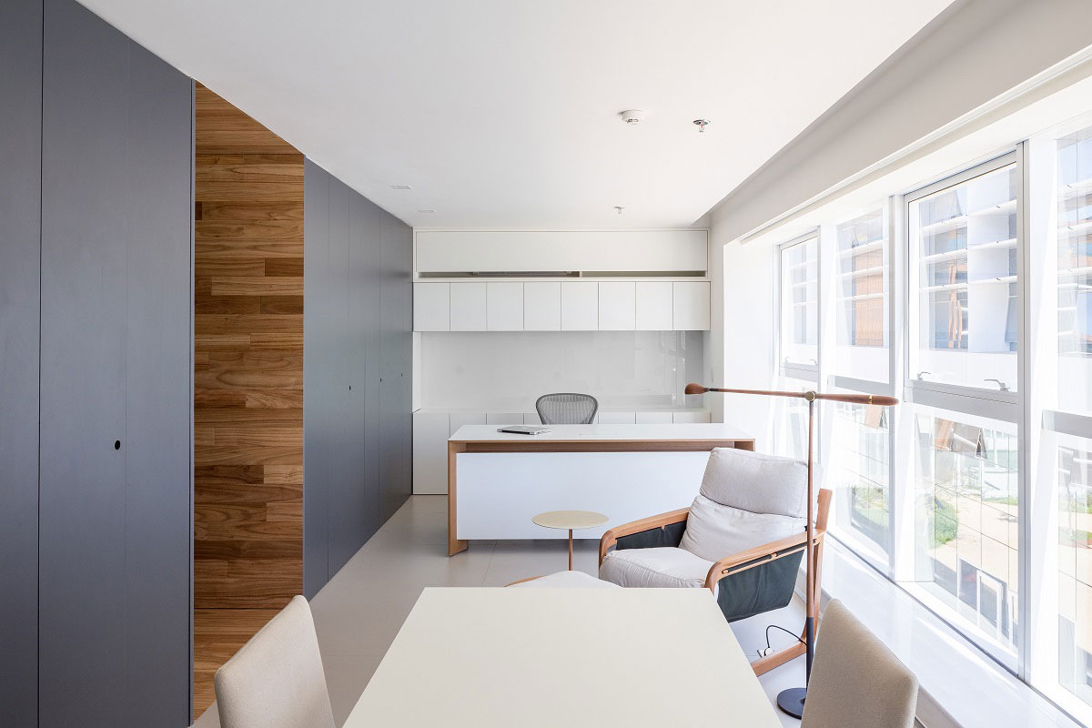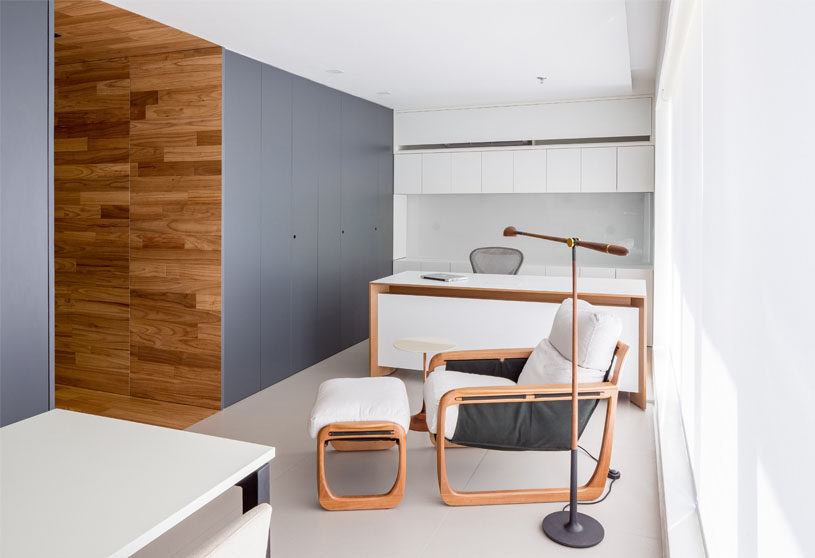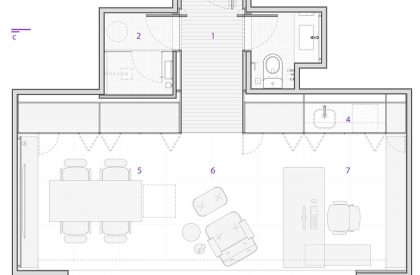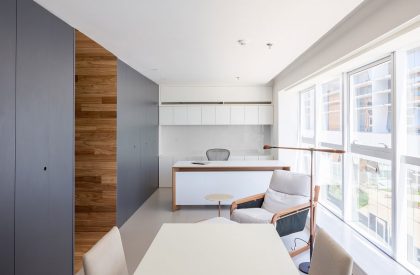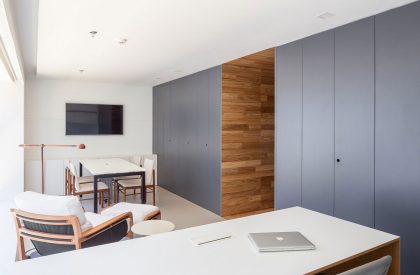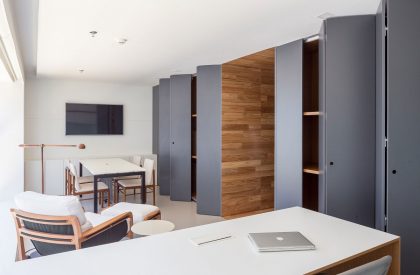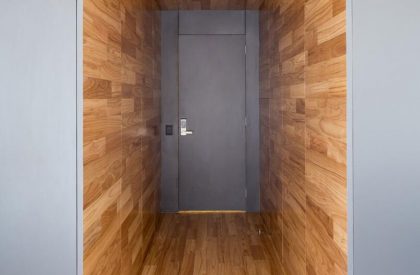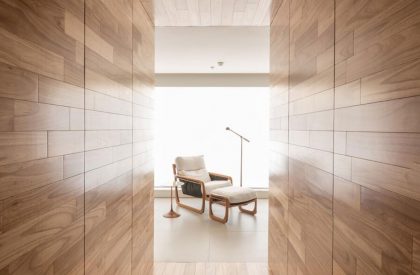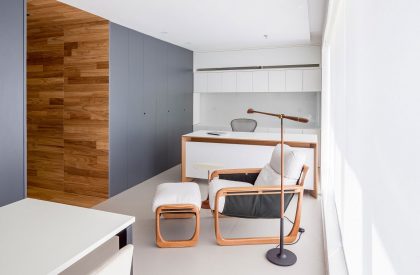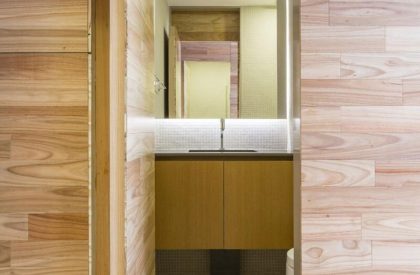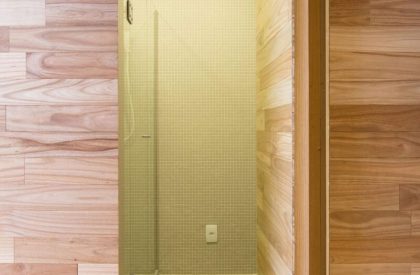Project Description
[Text submitted by architect] The office is located in a commercial building next to the Eixo Monumental, near JK Memorial. With a small area, 35m², the project should house the owner’s work desk, a living room and a meeting table; it should also include a pantry, toilet, bathroom and equipment storage area. The original plan, with an irregular shape, was divided in two parts – a line of closets was drawn, parallel to the square, interrupted only by the entrance corridor. In this way, it was possible to free up enough space to set up a unique environment for the three main uses: workstation, sitting and meeting.
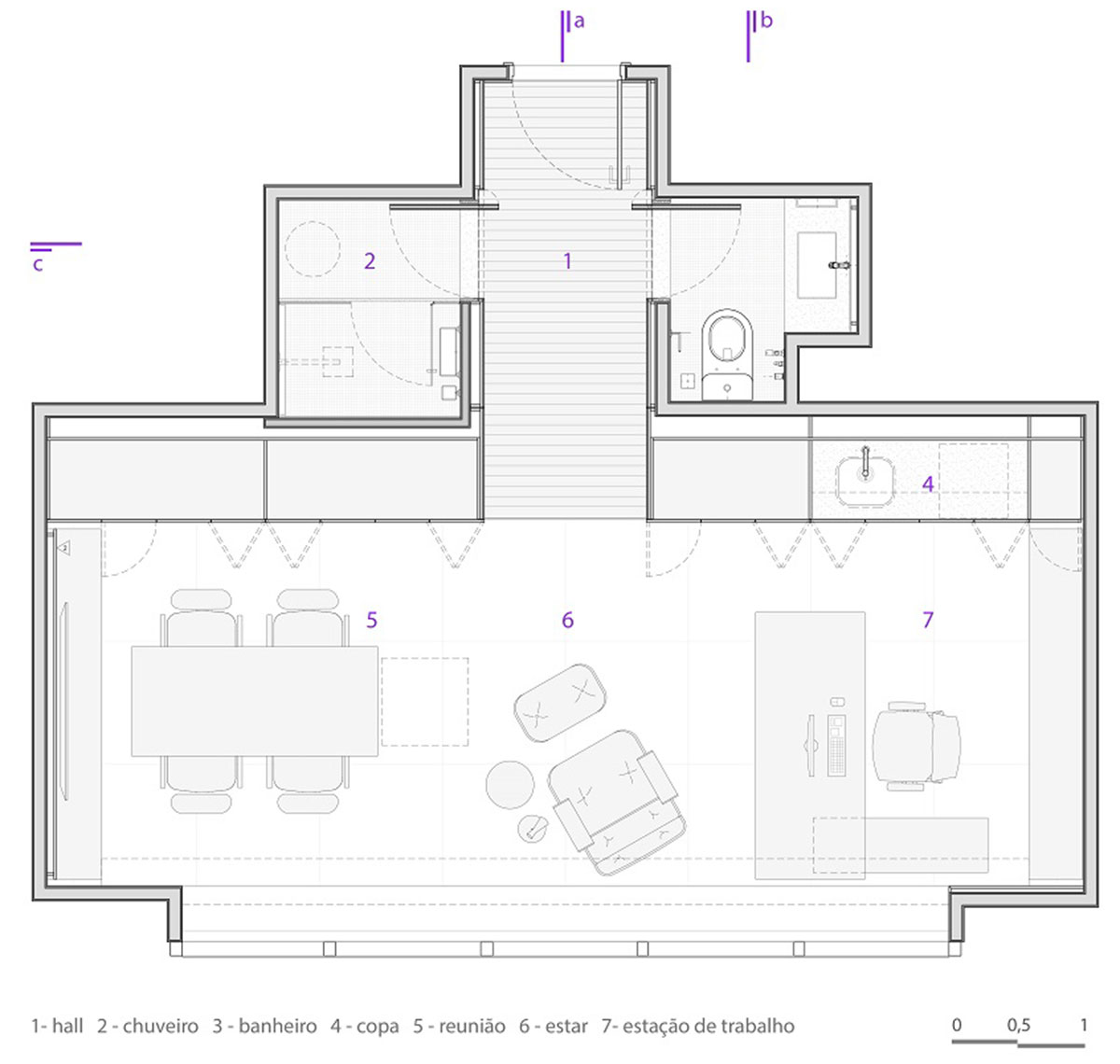
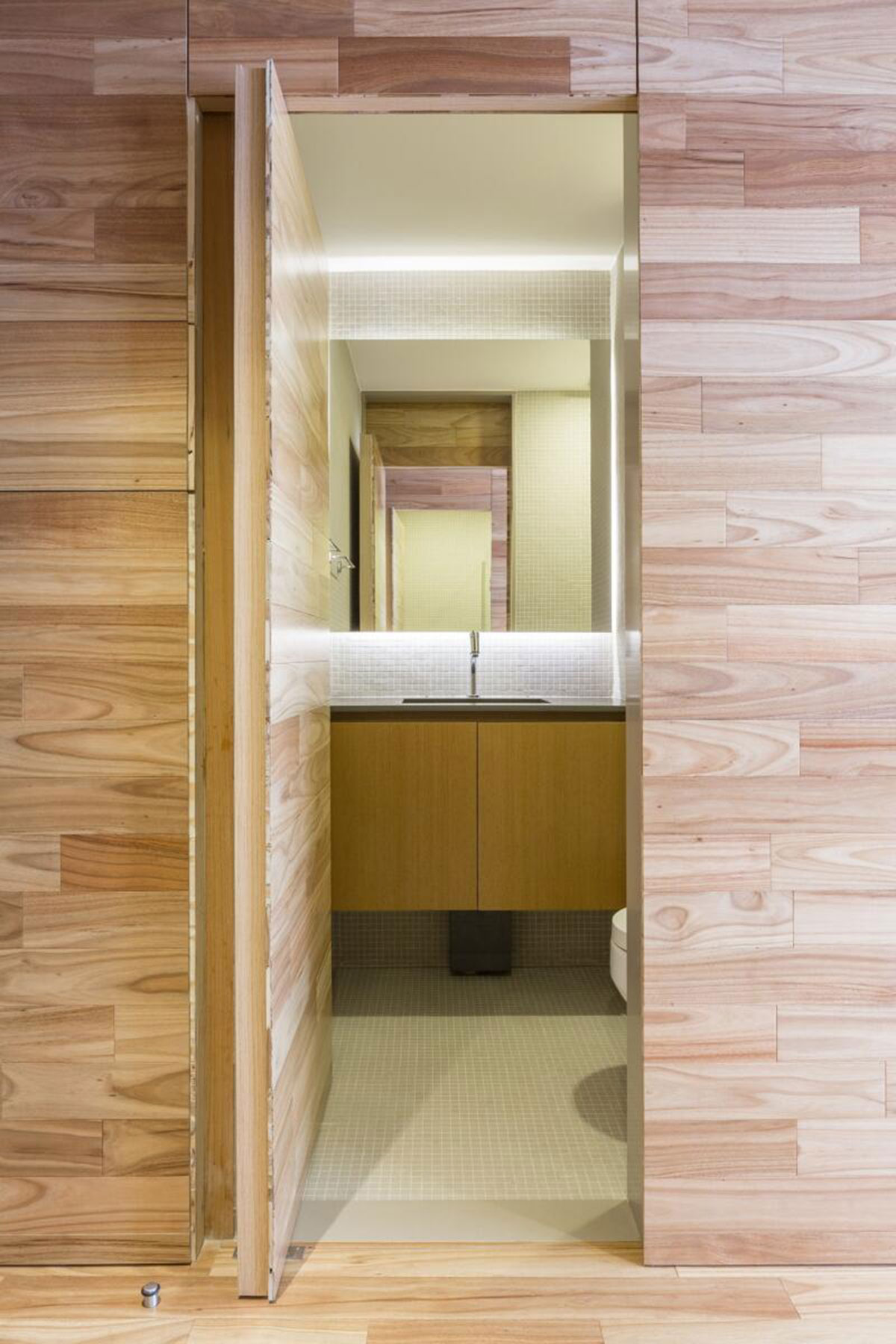
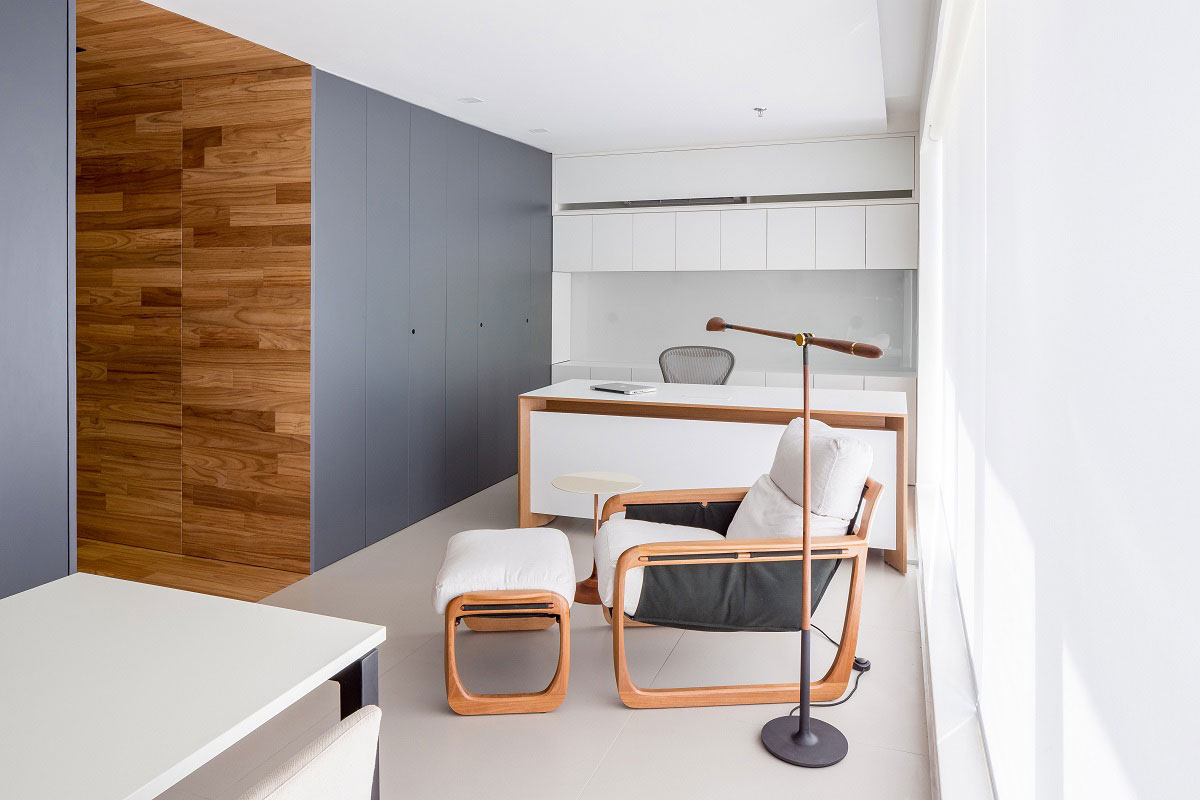
The cabinets hide, with shrimp-type doors, functions serving the room – such as the pantry, printers, equipment storage and cleaning material deposit. To the walls of the extremities, complementary white cabinets were fixed to, on one side, serve the meeting table and, on the other, the work space. In the other part of the room, behind the line of cabinets, there is the toilet and the bathroom – one on each side of the entrance hall. The treatment given to the corridor, completely covered by wooden floor, shows the intention to keep the doors and the energy board camouflaged, focusing the view, from the access, on the living room furniture.
