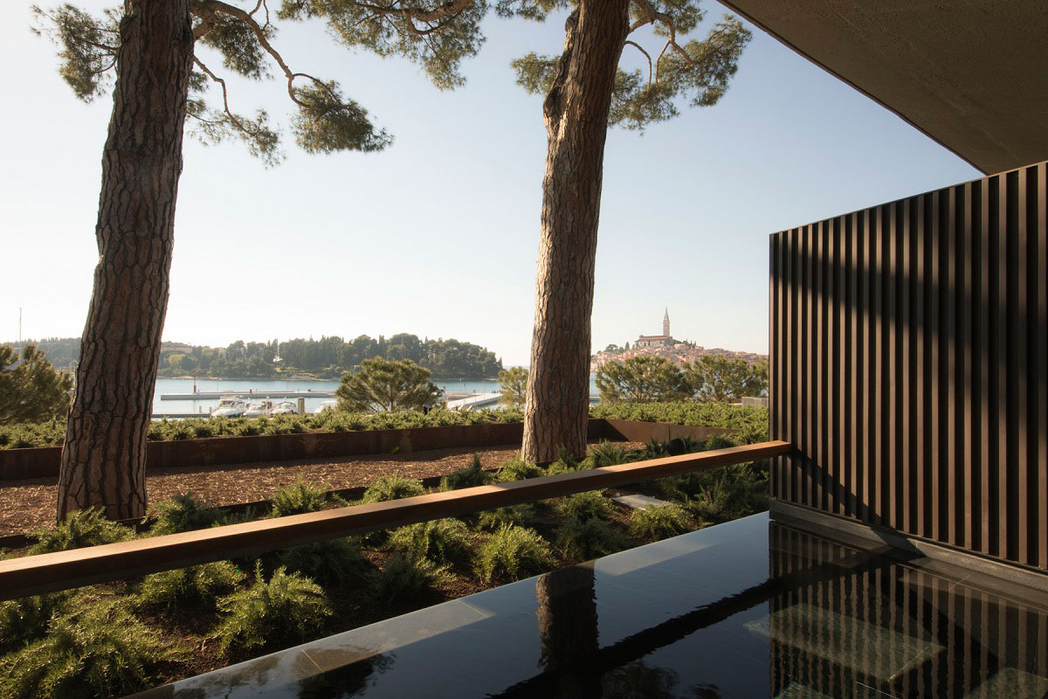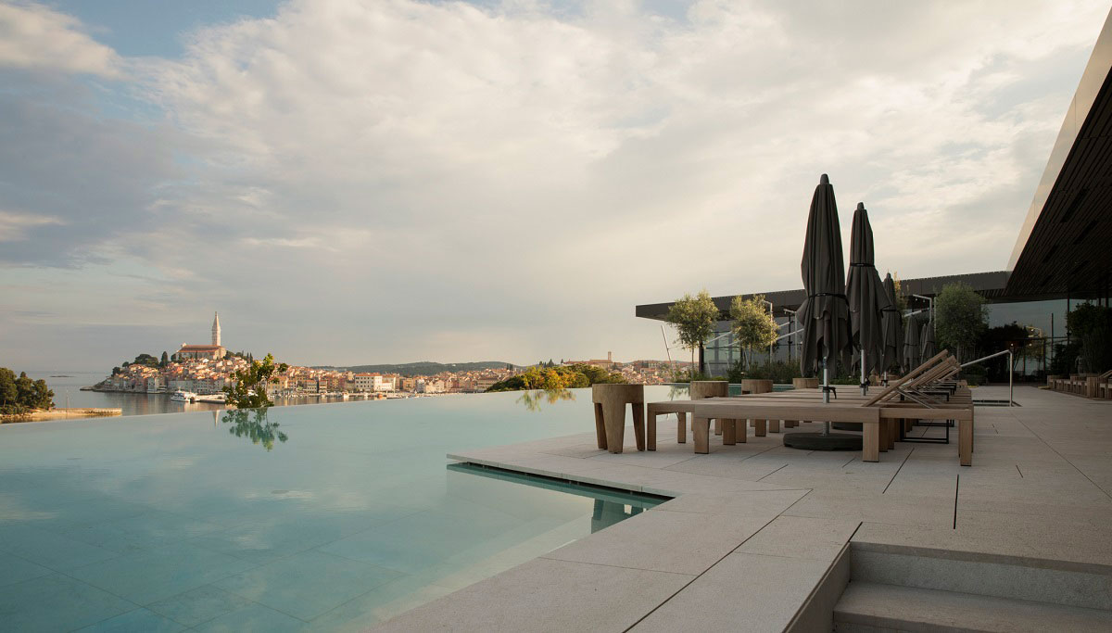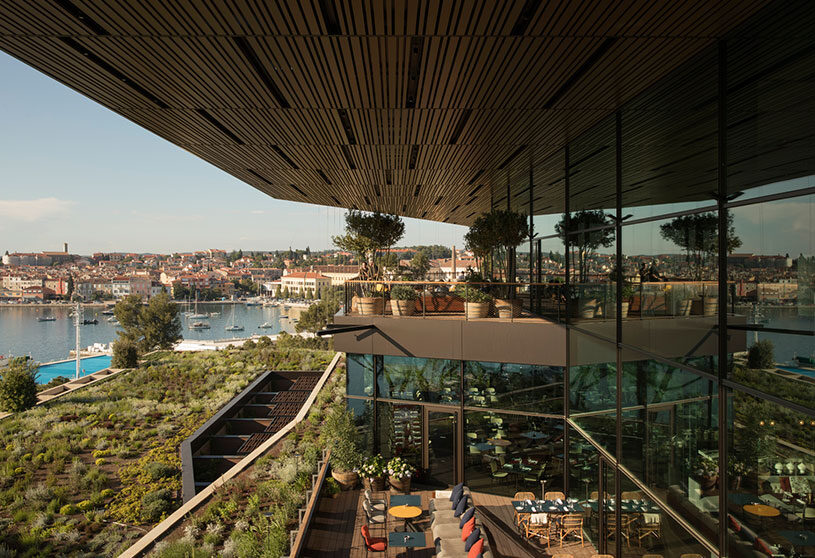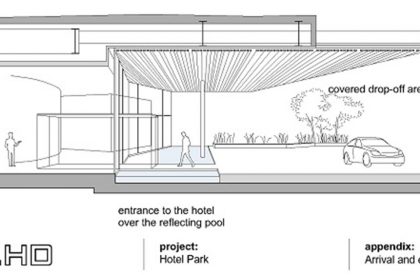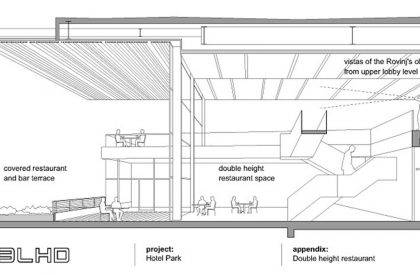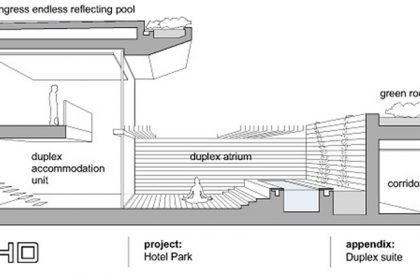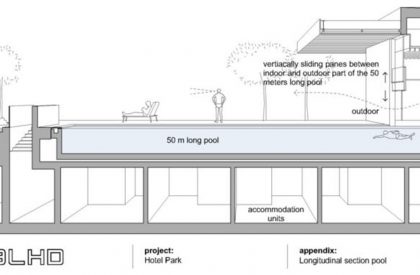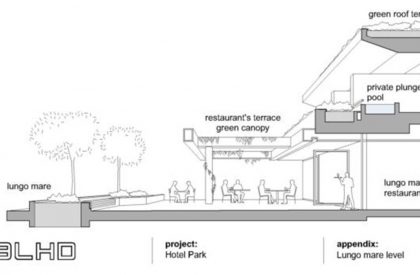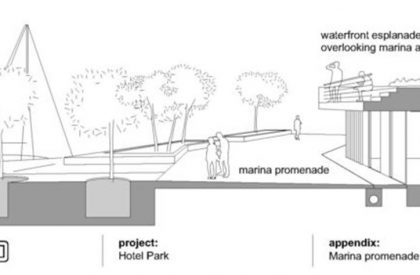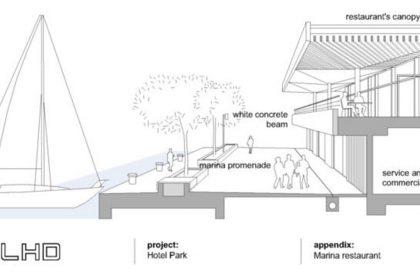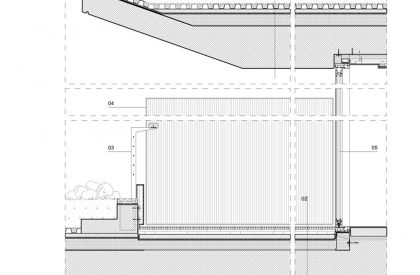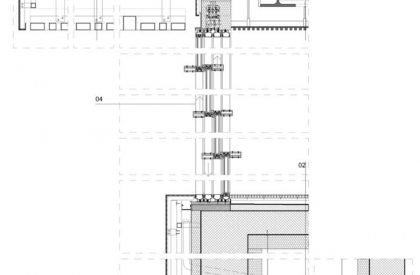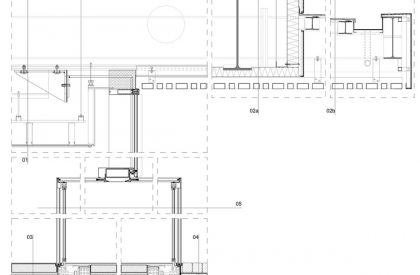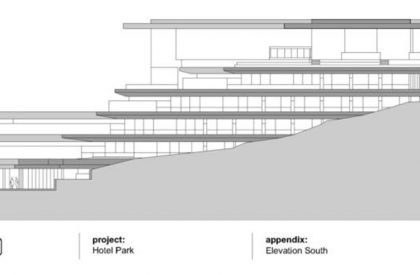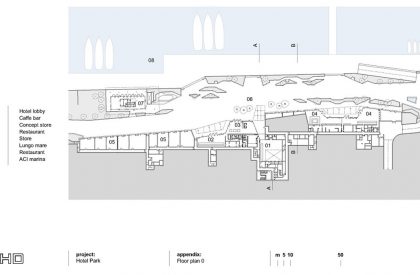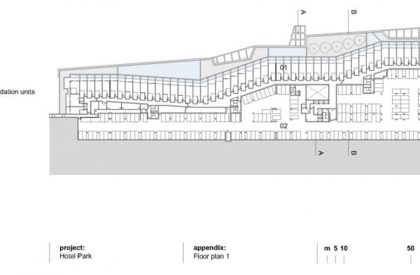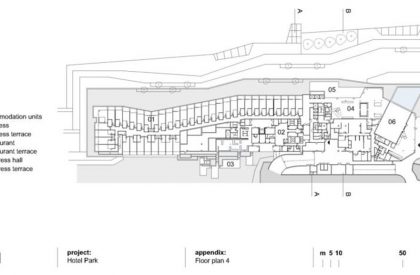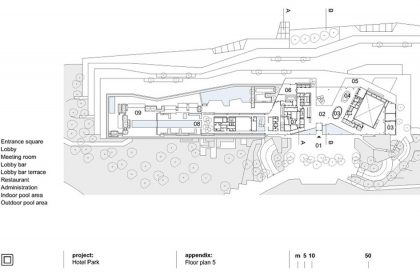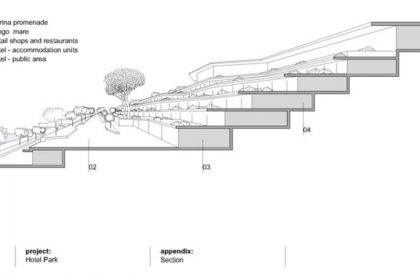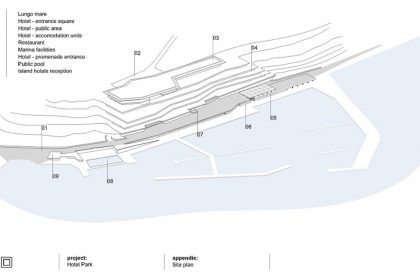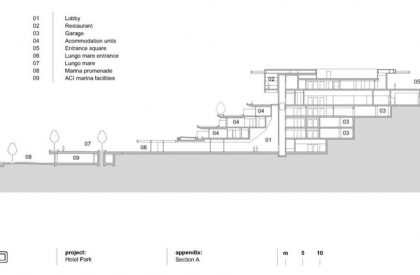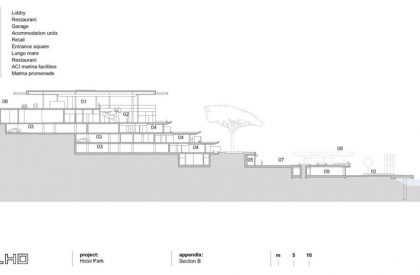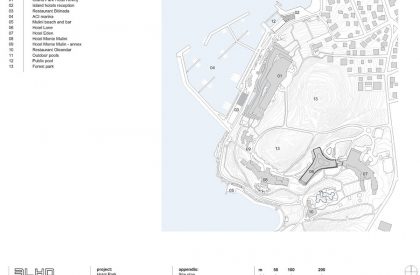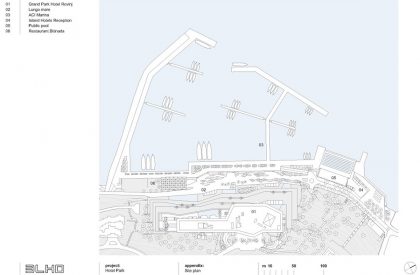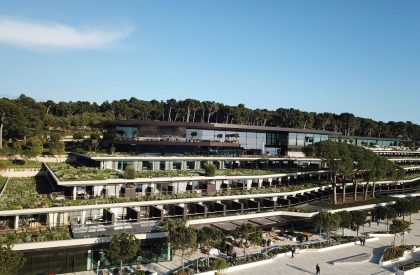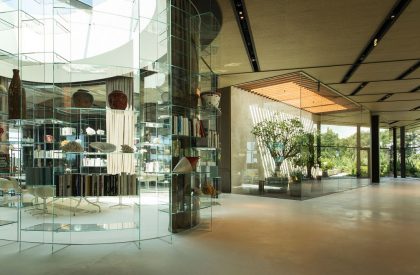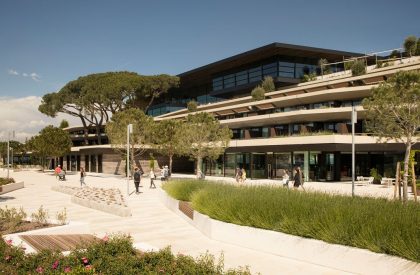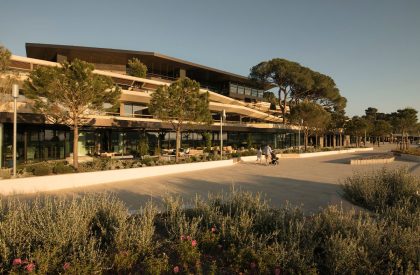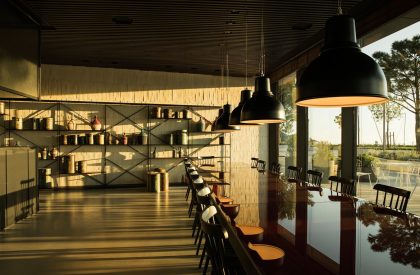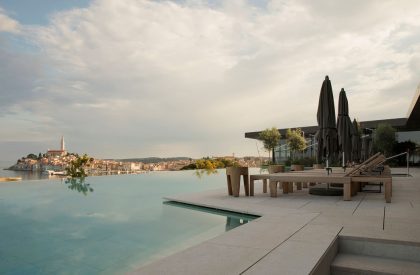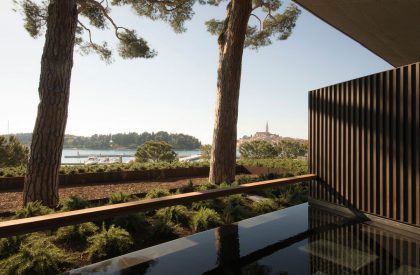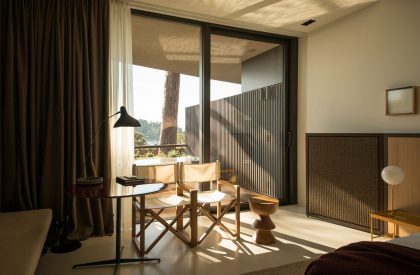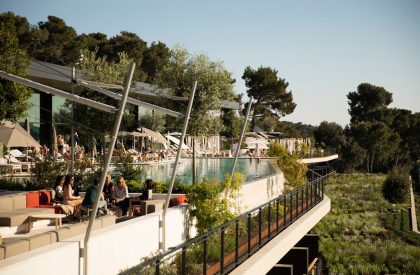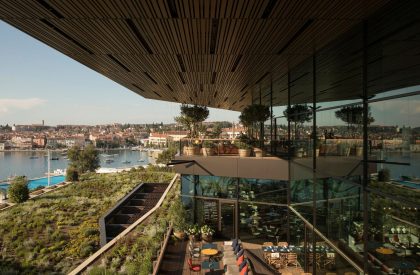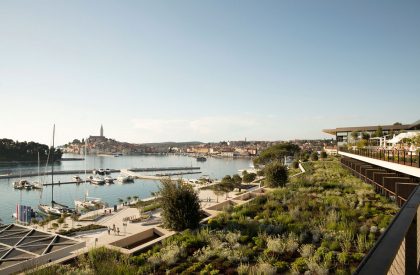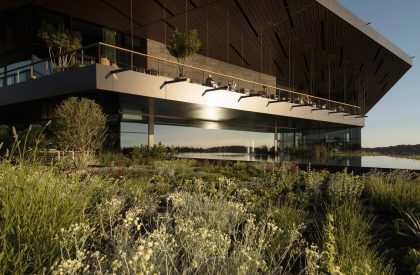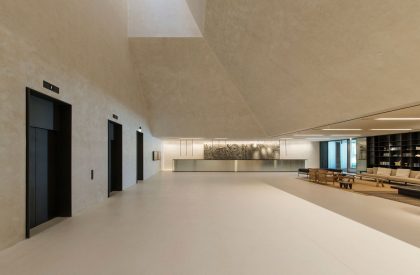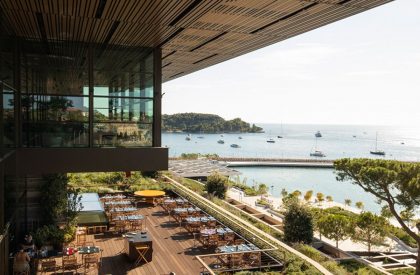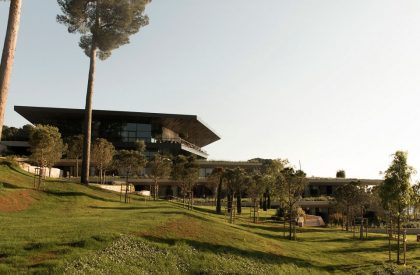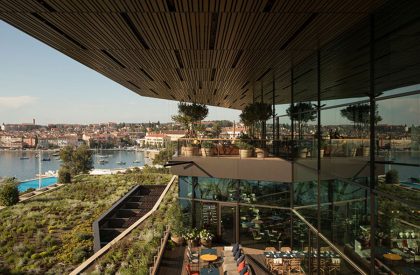Project Description
[Text submitted by architect] Grand Park Hotel Rovinj is a viewpoint for the most beautiful stage on the Adriatic. No matter where he is in the hotel, the guest gets the impression he is staying in a park overlooking Rovinj, St. Euphemia, the island of St. Catherine and the most beautiful sea sunset. Located directly on the coast, near the marina and the promenade, it connects the inner city area with the tourist attractions of the Monte Mulini zone.
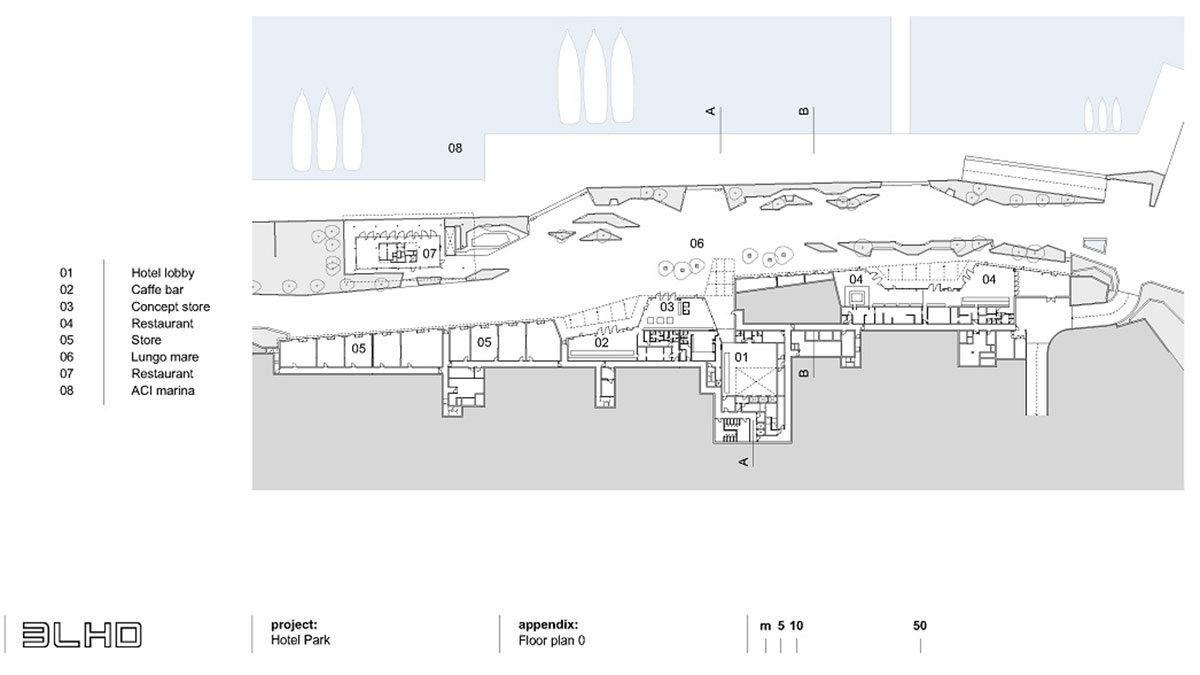
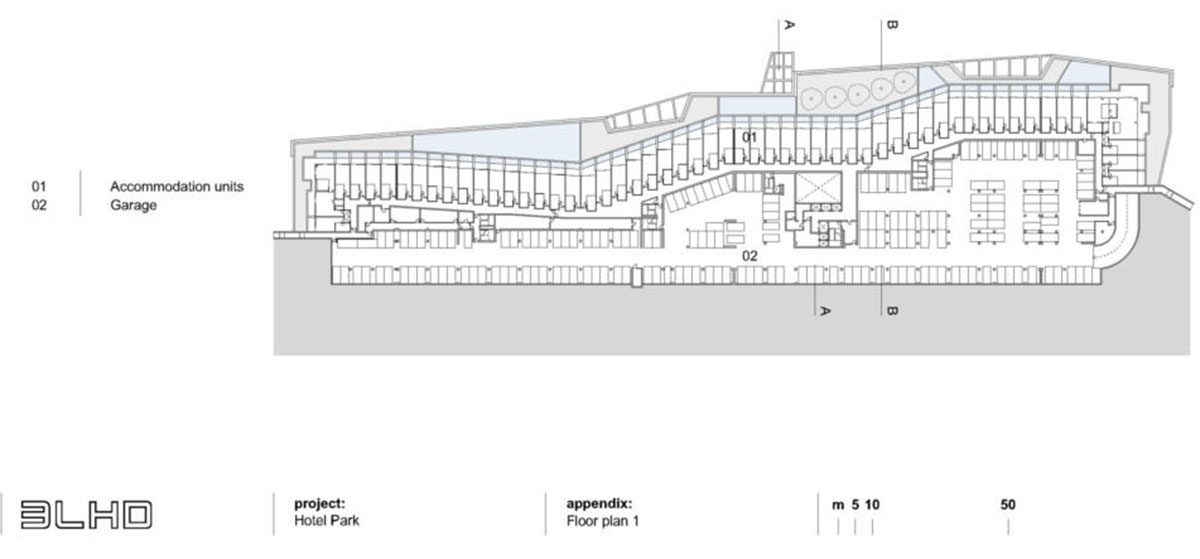
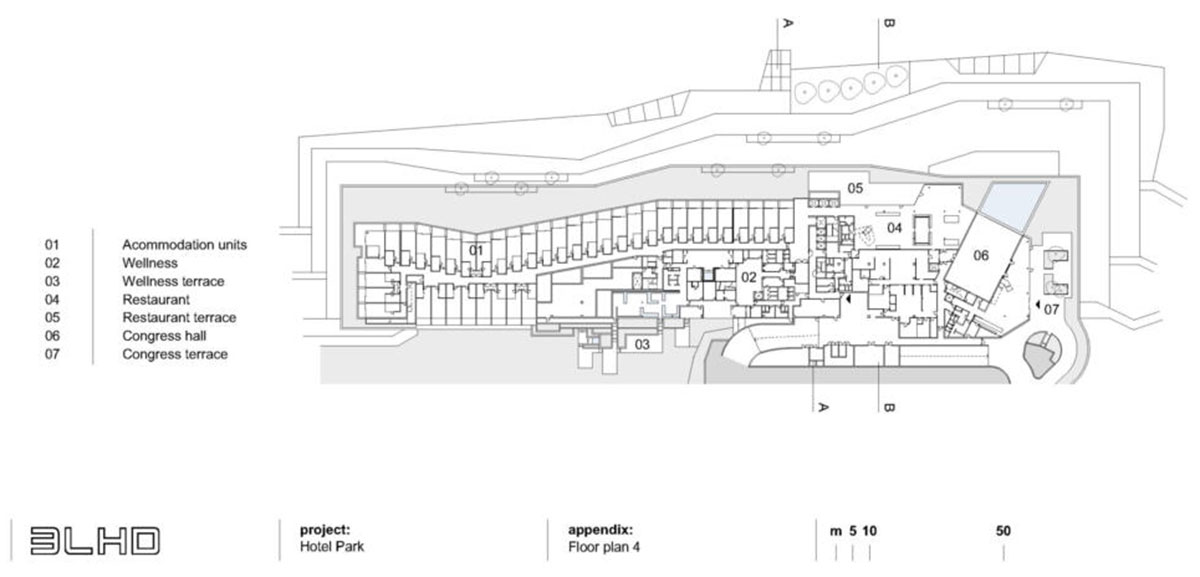
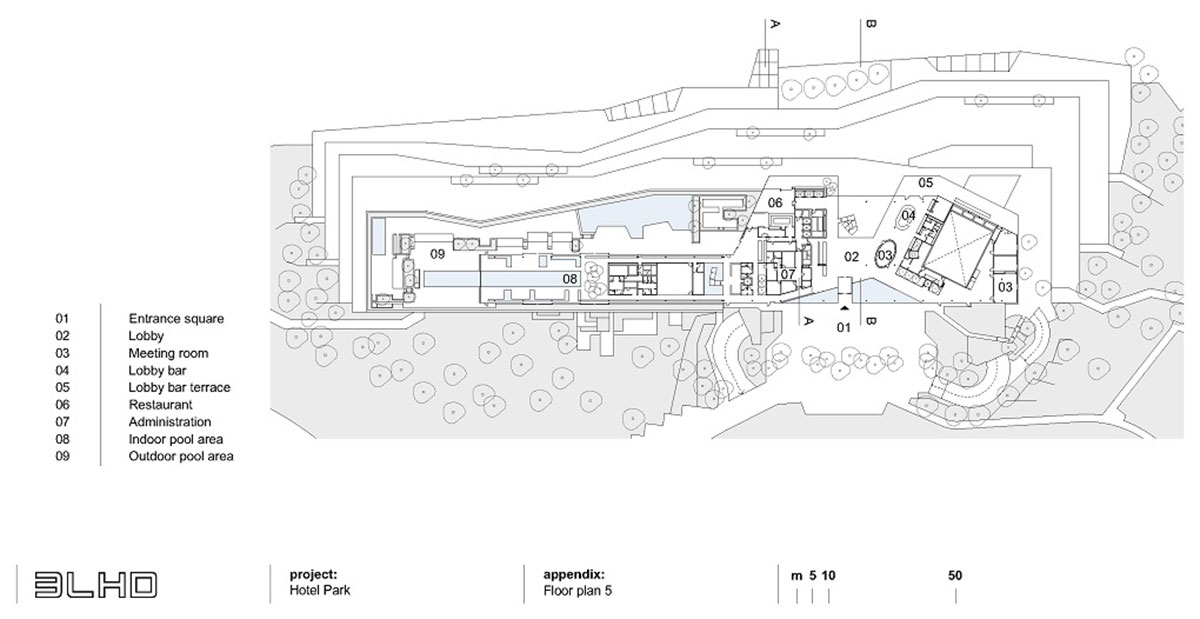
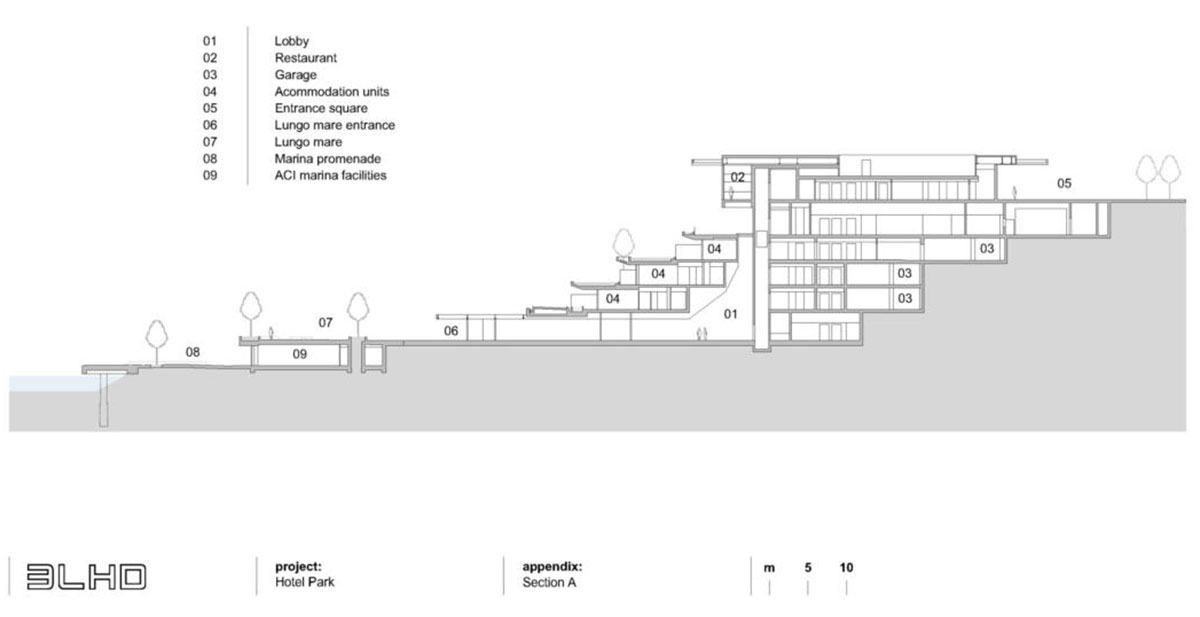
In order to blend into the existing forest, the floors offset to follow the slope of the site and form large terraces, Mediterranean gardens, pools and sundecks. A bar with a terrace and an a la carte restaurant are located in the lobby and the reception area, which is connected to the main restaurant with a central staircase. Great significance in the hotels’ view was given to five pine trees that have been growing on the site for over half a century. The congress hall overlooks the Rovinj peninsula through the largest glass window in Europe. Wellness zone includes a spa, a sunbathing area and three swimming pools, extending on two floors overlooking the surrounding woods and the town. The main pool is partially placed in a glass pavilion which opens in the summer, intertwining the interior with the park and the sea.
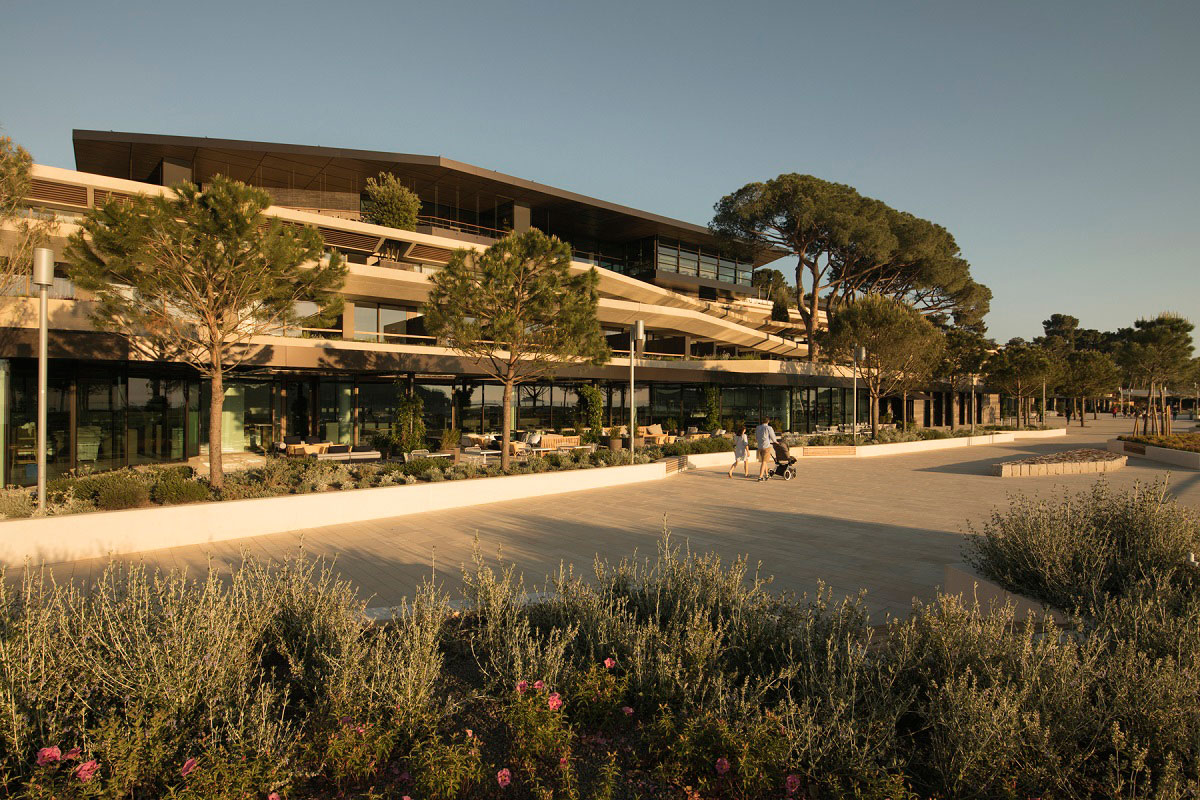
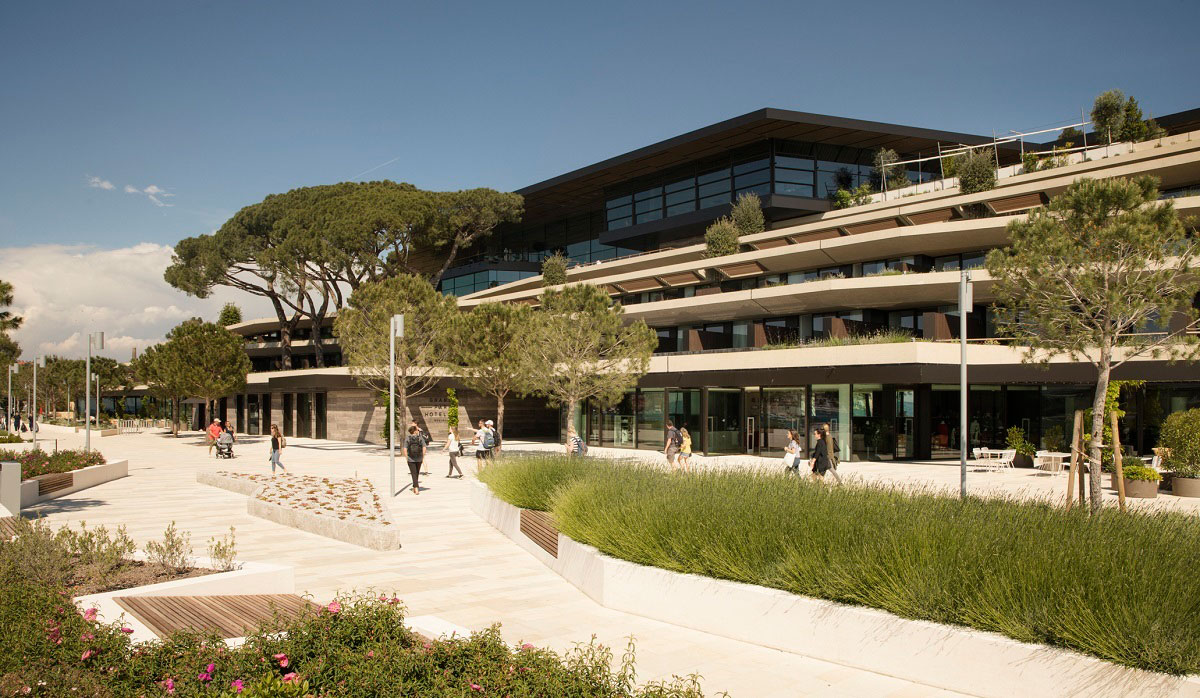
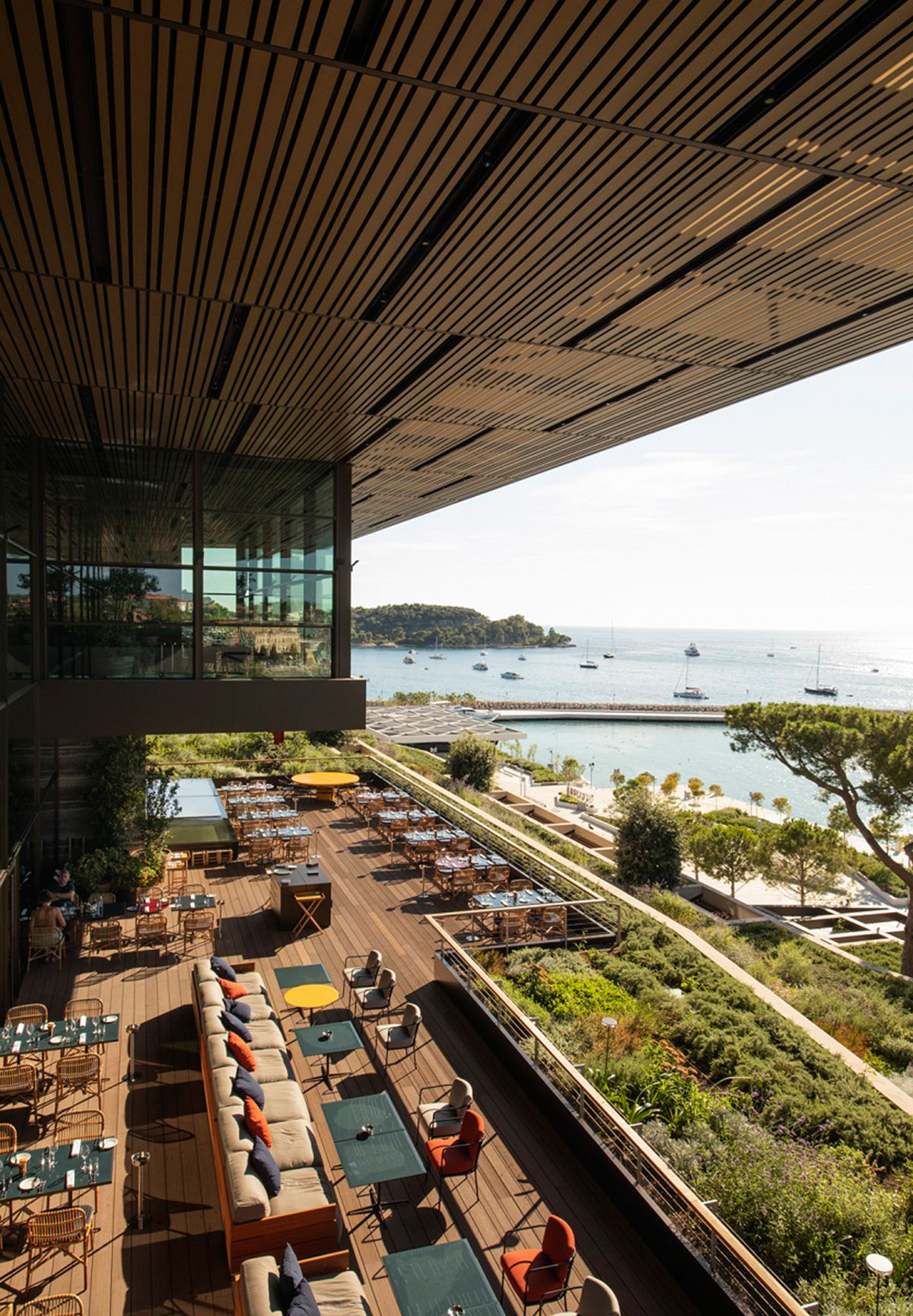
Italian architect and designer Piero Lissoni was in charge for interior design. Public spaces are characterized by a multitude of details, a large number of types and specific pieces of furniture that, despite mutual diversity, make a unique story together. Special attention was dedicated to styling. Earthy tones and colors prevail in the rooms – a counterpoint to the blue sky and sea that surround the hotel.
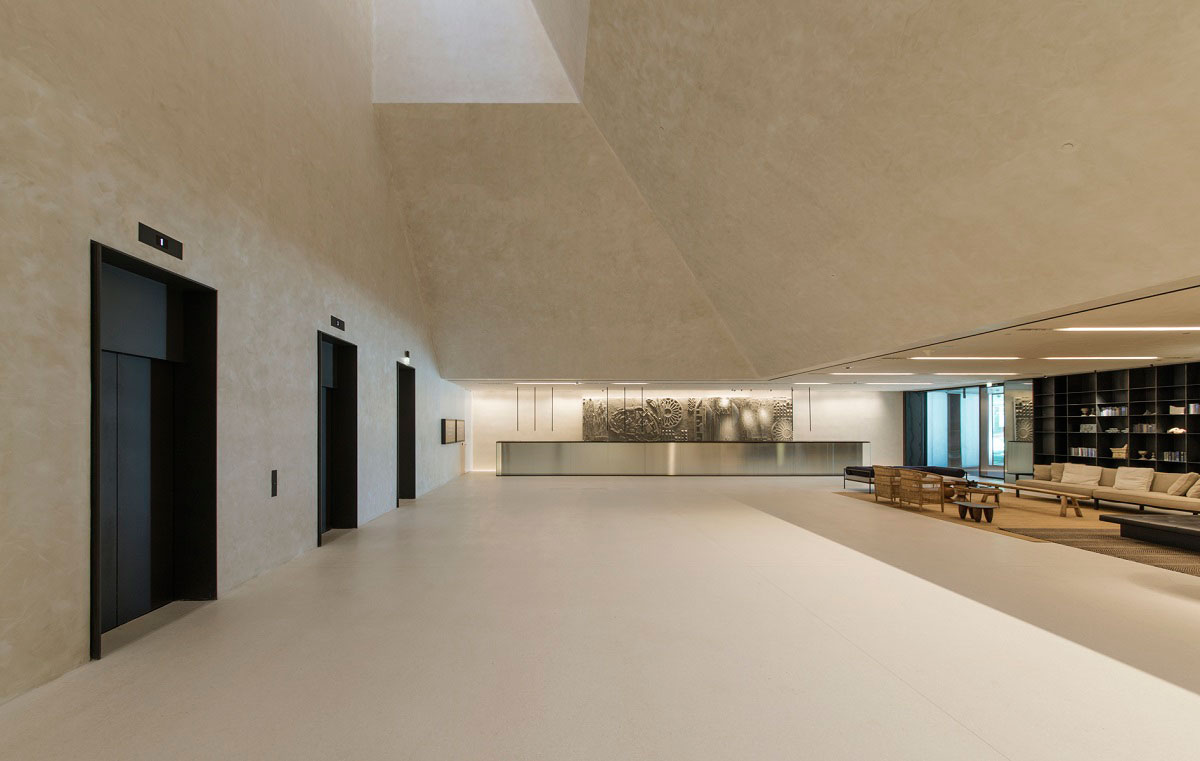
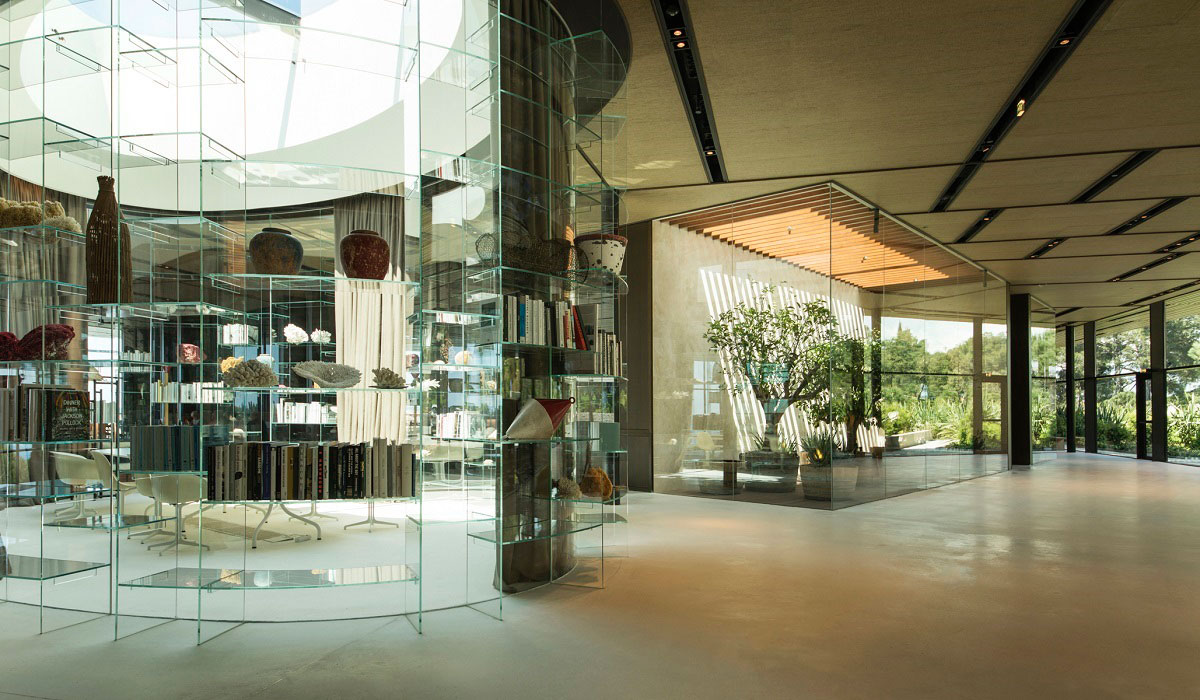
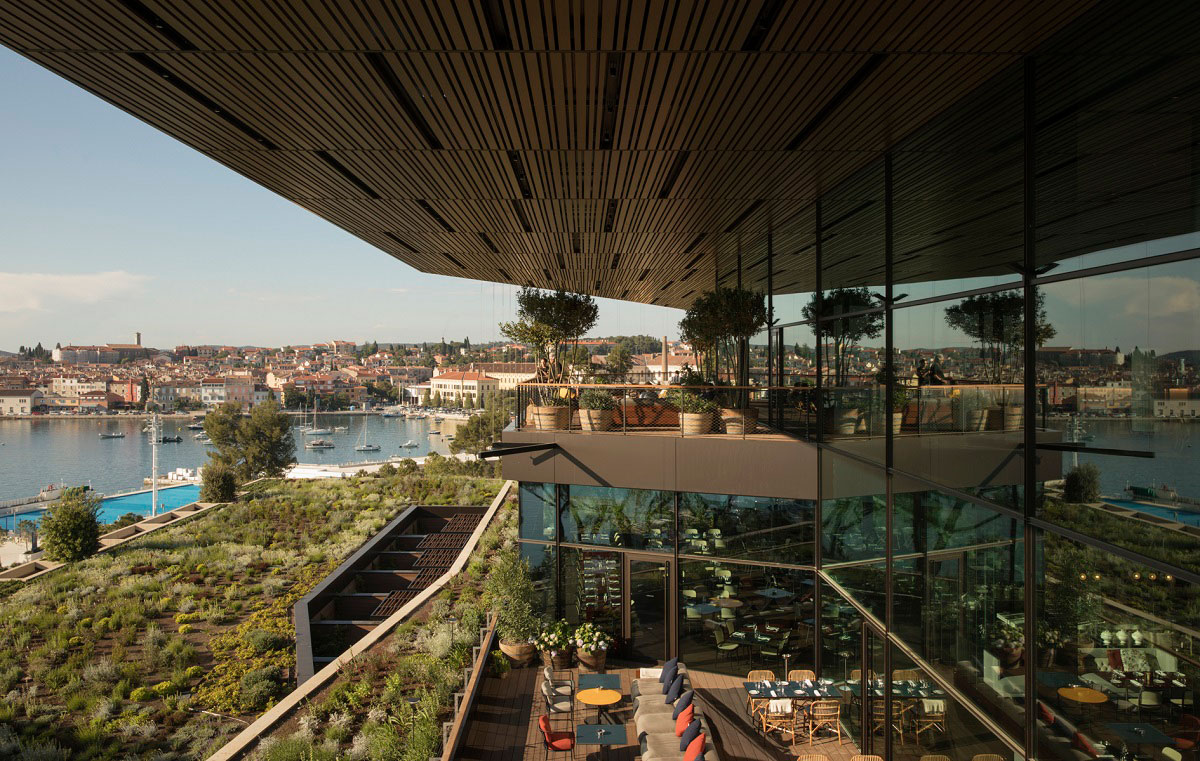
The areas alongside the promenade are functionally and formally different from other spaces. They are intended to be a new space for social gatherings, a square with diverse amenities. A relaxing atmosphere is created by water surfaces, carefully selected paving and greenery, which frame particular content zones and makes the whole area both attractive and accessible.
