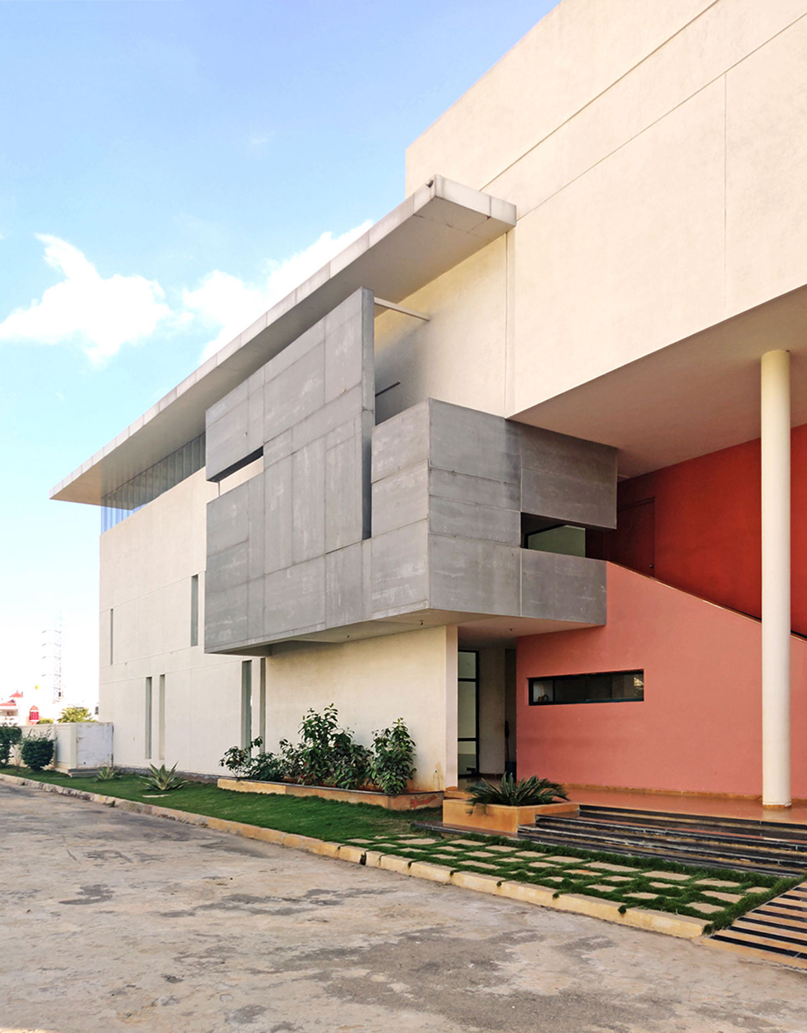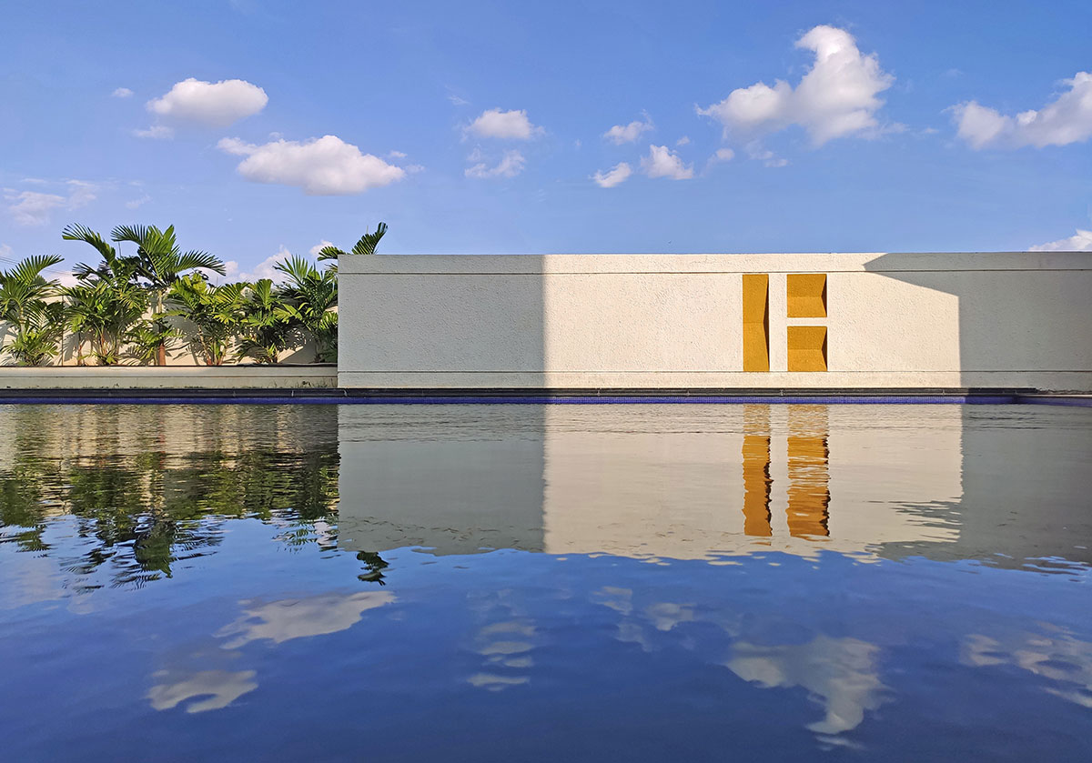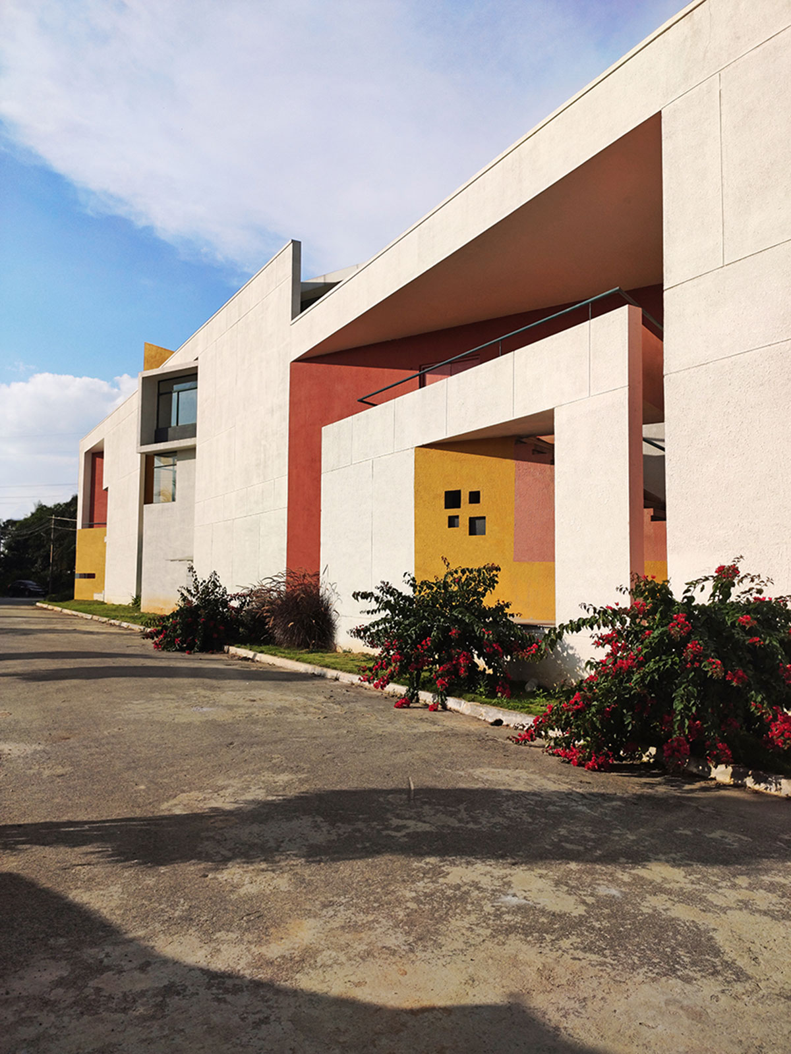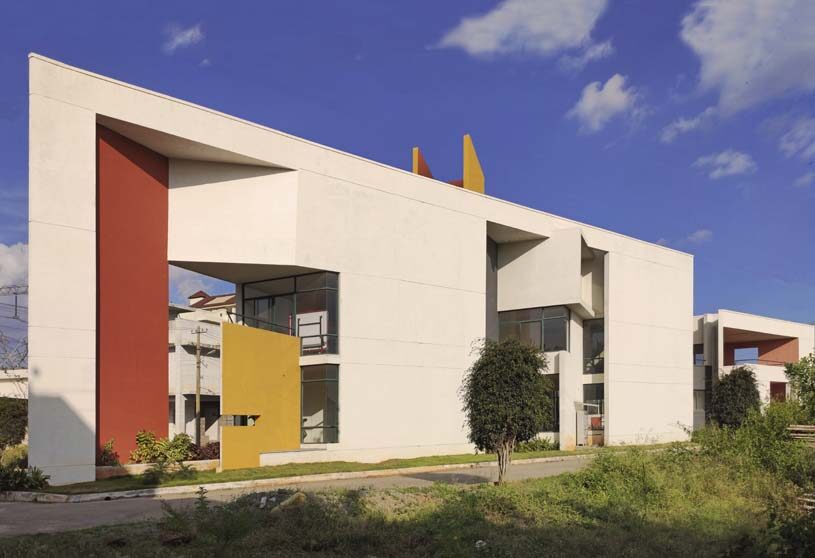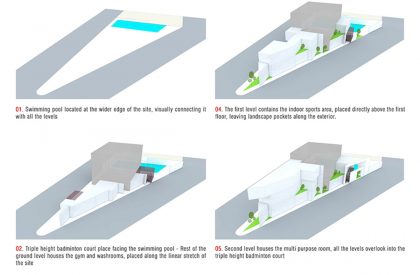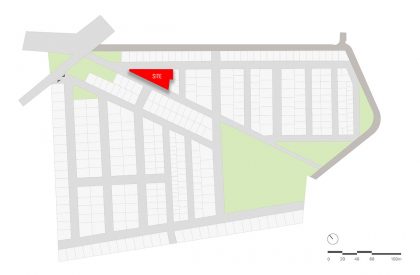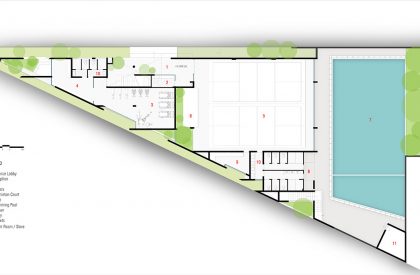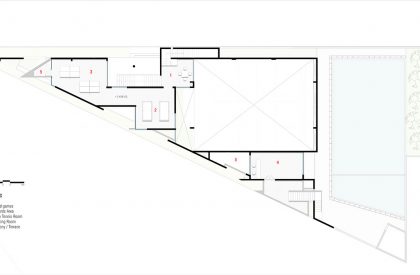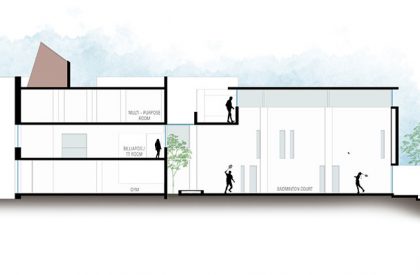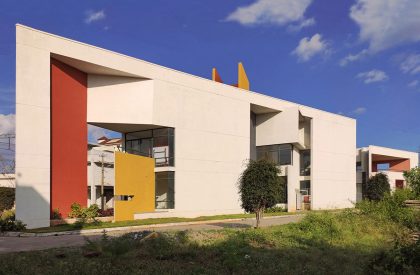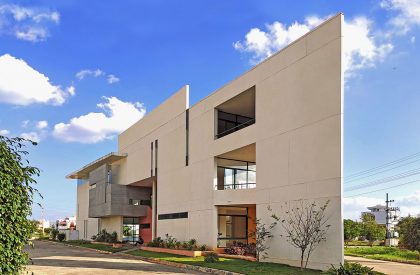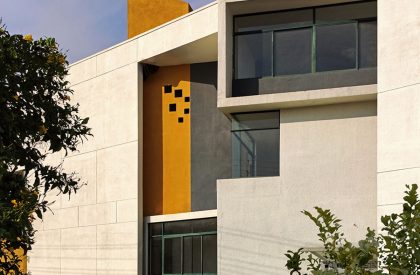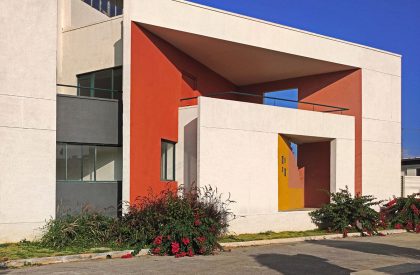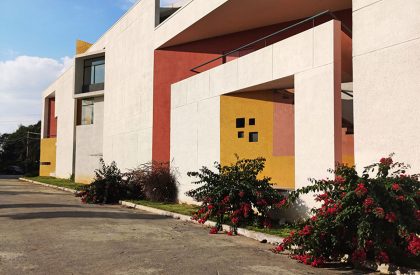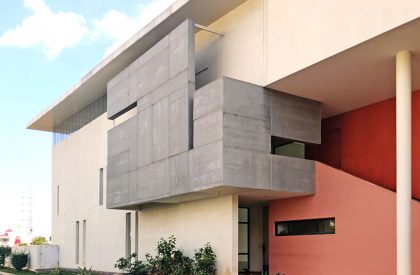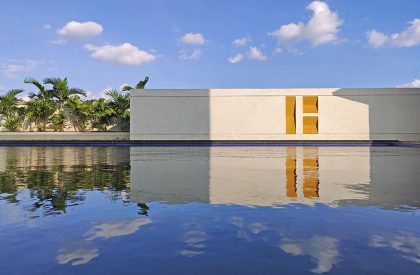Excerpt: Green Cascade, designed by Collage Architecture Studio, is a clubhouse with amenities necessary for a comfortable, cosmopolitan lifestyle. The clubhouse was visualized as the nerve center of the layout, an activity complex designed to be the focus of the project. The treatment of the building is minimal and timeless, with a limited material palette. Colors and textures are used to define and segregate spaces and to also provide interest and to break the visual monotony of each plane.
Project Description
[Text as submitted by Architect] Green Cascade was conceptualized as any other plotted layout project near Avalahalli off Sarjapur Road in Bangalore. The project was marketed to upscale customers and was to be equipped with all the amenities necessary for a comfortable, cosmopolitan lifestyle. The clubhouse was visualized as the nerve center of the layout, an activity complex designed to be the focus of the project. Well-appointed with indoor and outdoor sports facilities, it also houses a multipurpose hall, fully functional gymnasium and a poolside with breathtaking views all around.
The unique challenge presented to us in this project was the specific location, size and usability of the plot. Faced with the decision of zoning various activities in a triangular shaped plot, we were always clear that we wanted to use the longer face for creating an interesting, interactive facade that would serve as a subterfuge to the unusually shaped building.
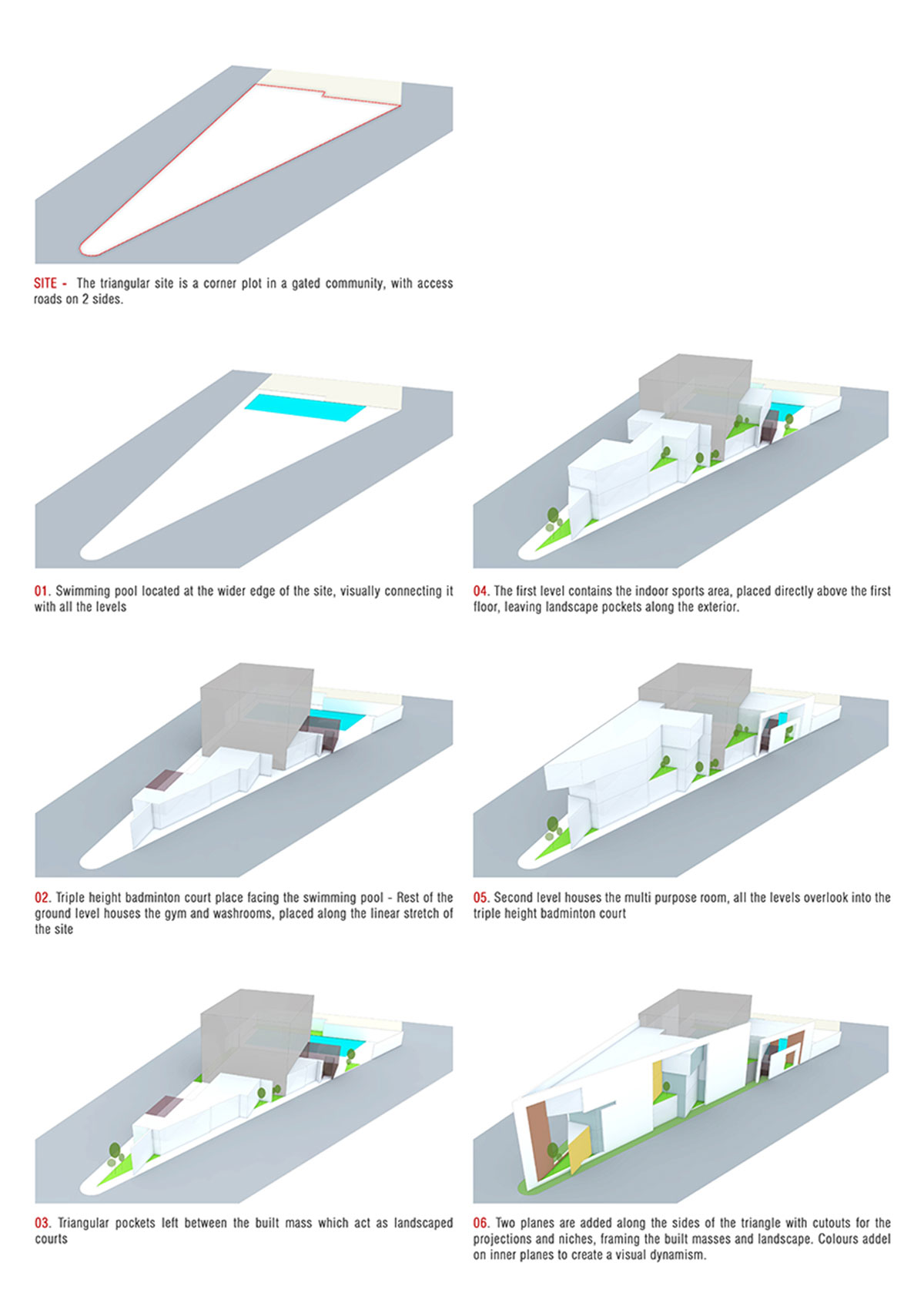
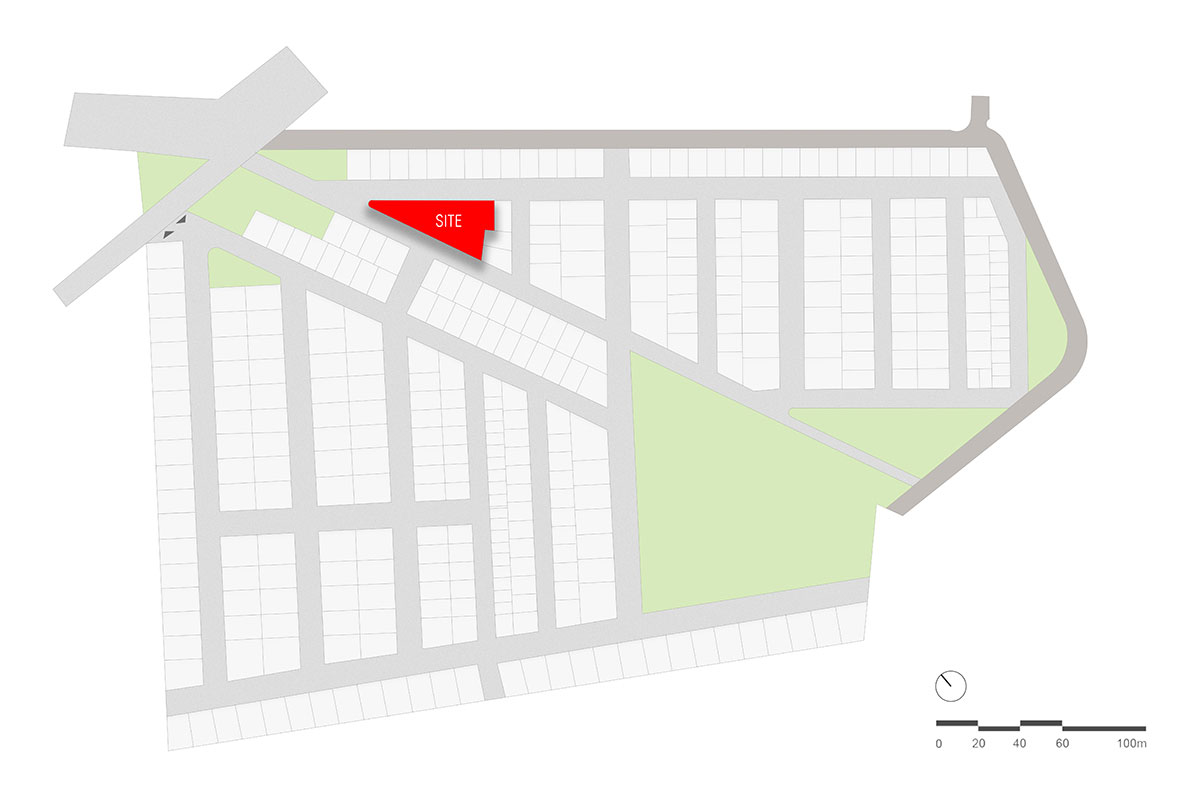
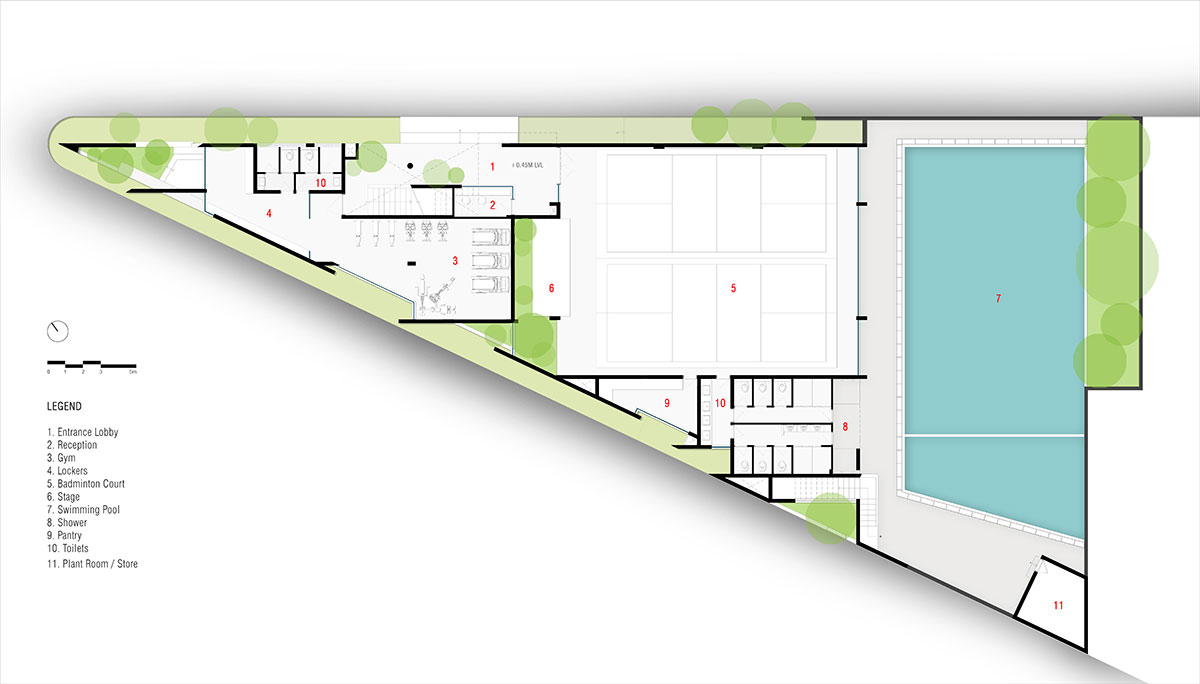
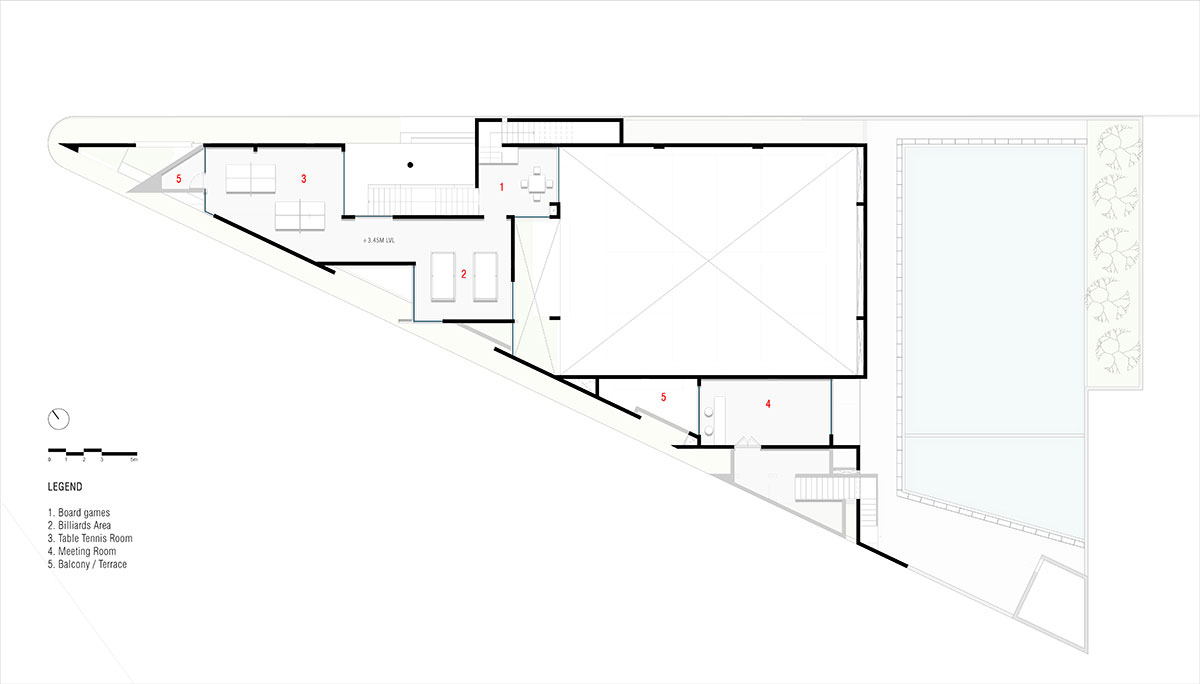
As the visitor encounters the building, he is greeted first with large, exaggerated volumes interspersed with voids and colors. Every extrusion is a calculated design element with a functional aspect – some are large glass windows, a staircase landing, a double height space for a badminton court. Each aspect emphasized with a warm burst of color.
The two intersecting planes that dictate the orientation was determined by the site itself, creating a dramatic visual appeal. As you explore further, you realize that the sharp corners are subtly softened with the use of cubes and voids, drawing the eye of the user towards meticulously created frames through which a glimpse of the sky or landscape is visible.
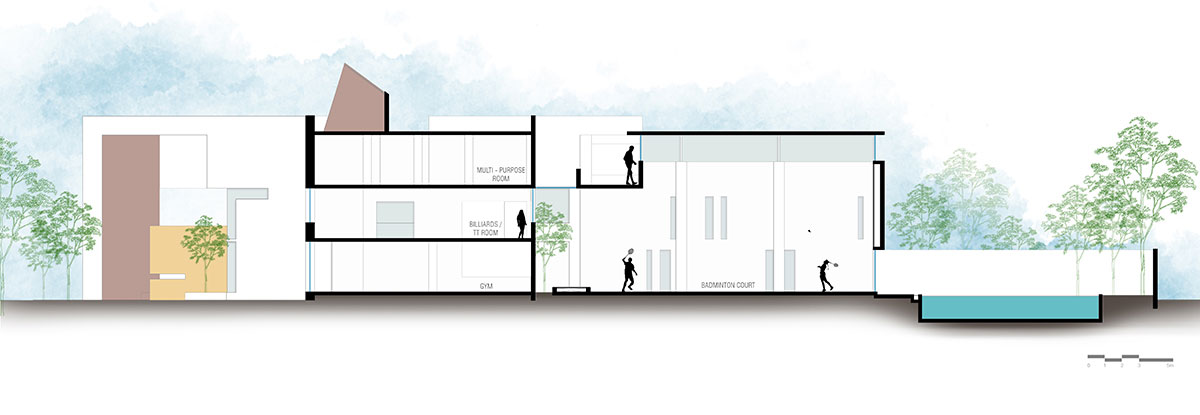
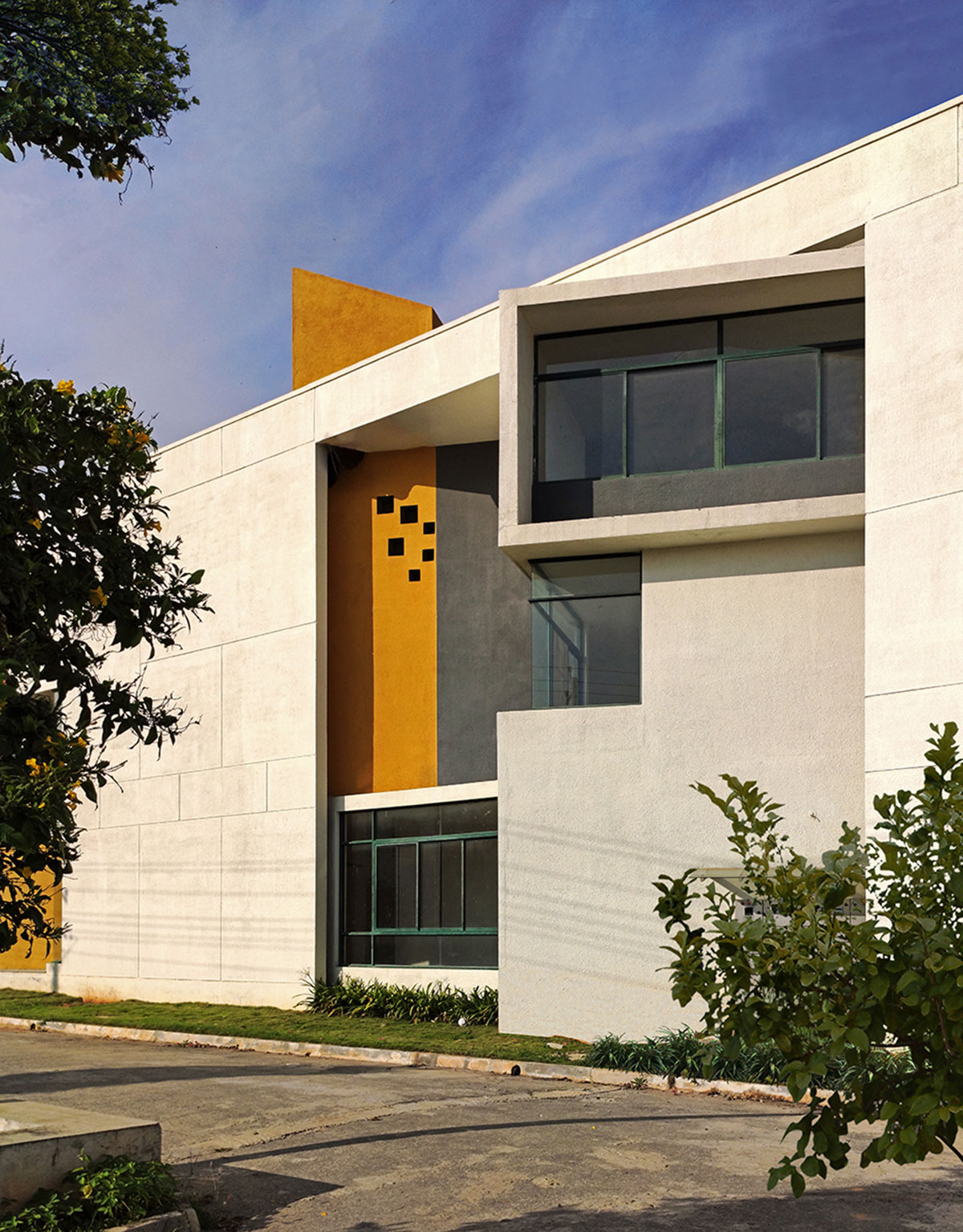
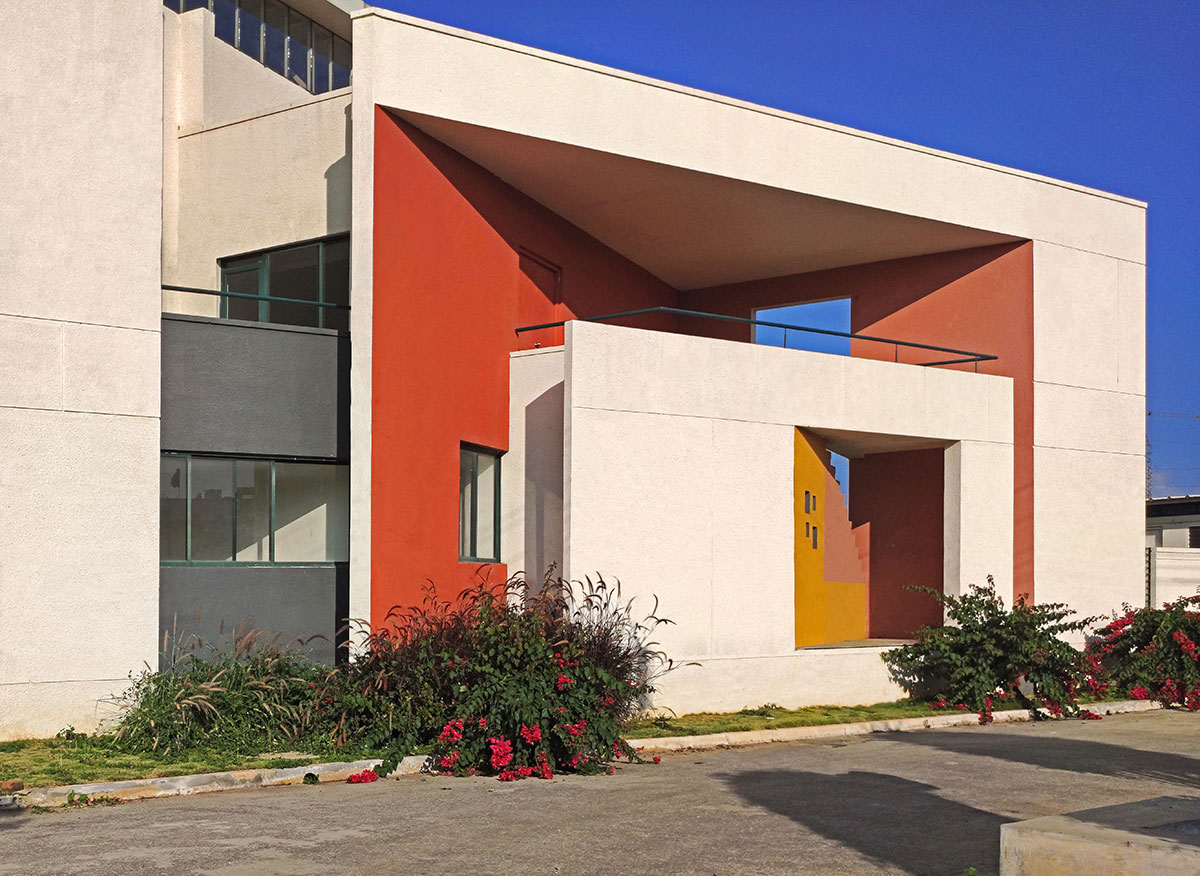
The building is oriented three ways, with the pool positioned towards the shorter end, thus facilitating beautiful frames and views from and towards it. The treatment of the building is minimal and timeless, with a limited material palette. Colors and textures are used to define and segregate spaces and to also provide interest and to break the visual monotony of each plane.
What we were finally able to achieve in Green Cascade was a multi-functional yet aesthetic activity center which stands out as a landmark, which in contrary to creating a stark dissimilarity to the surroundings, it enhances and influences the atmosphere and architecture around it.
