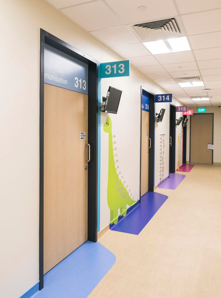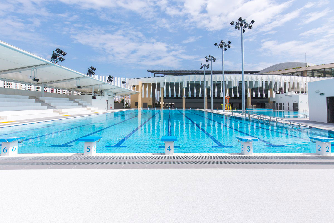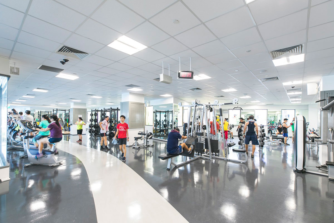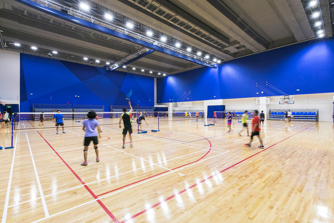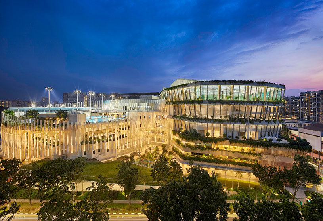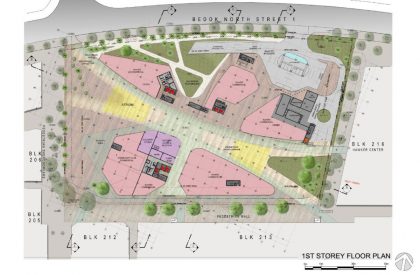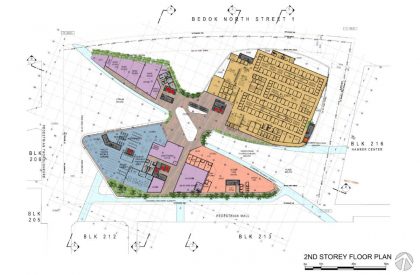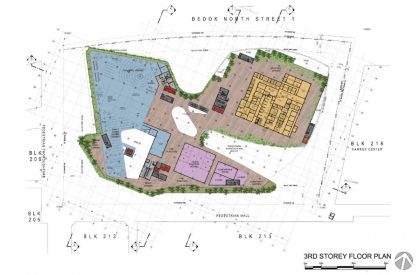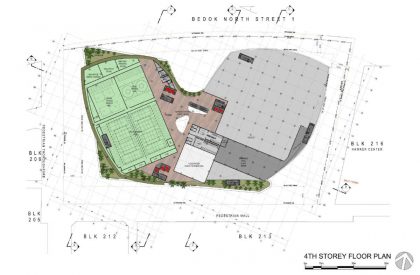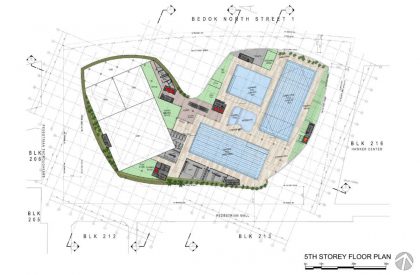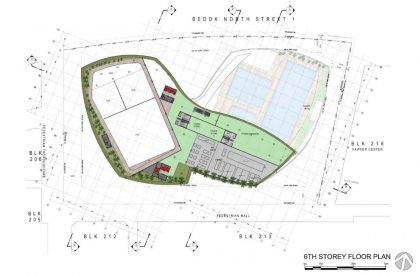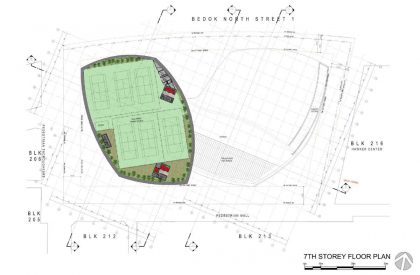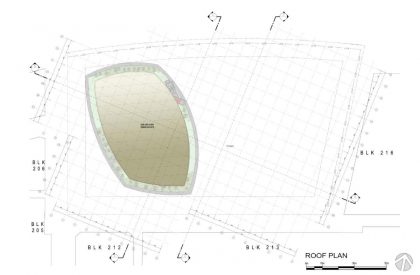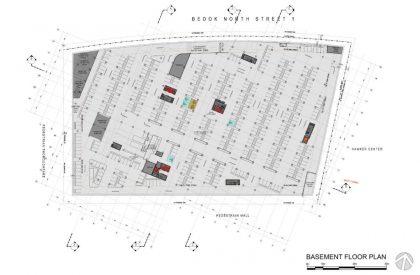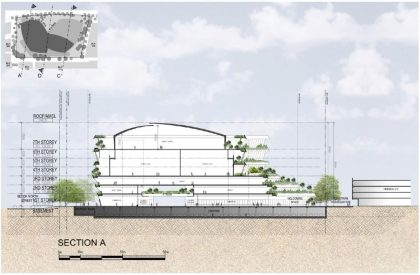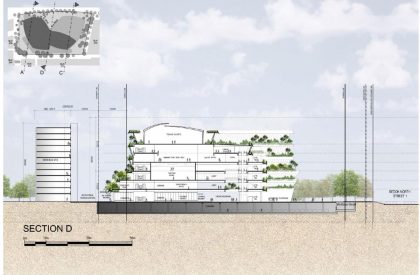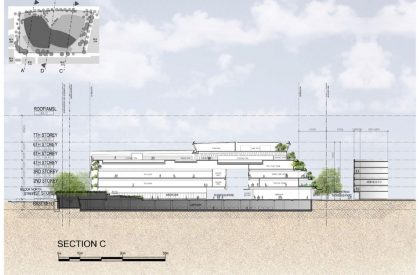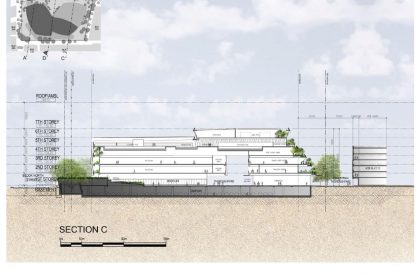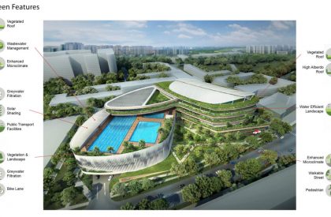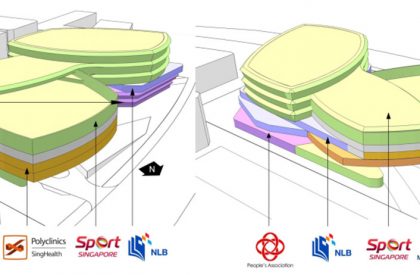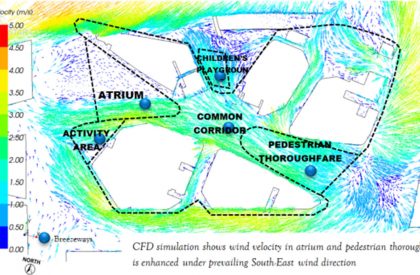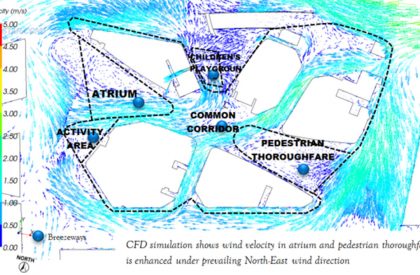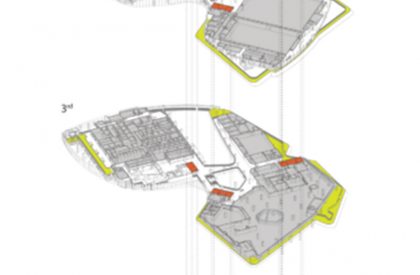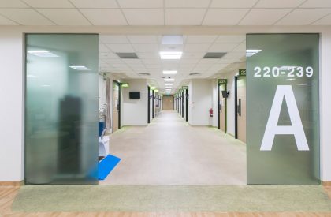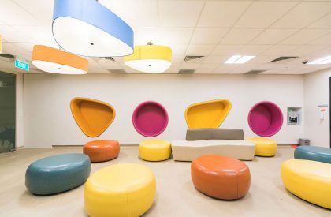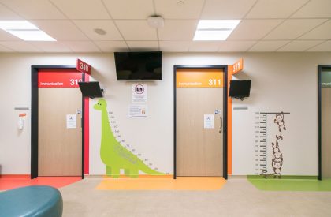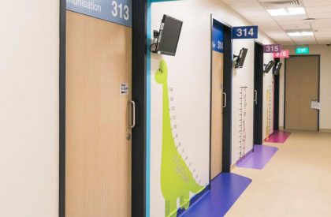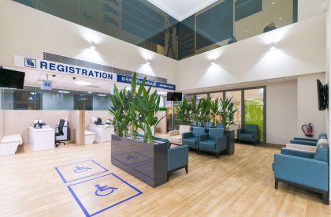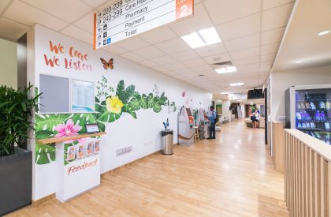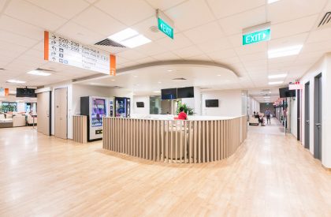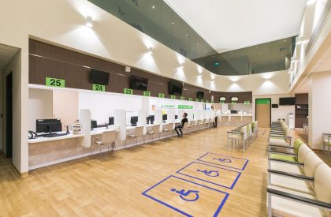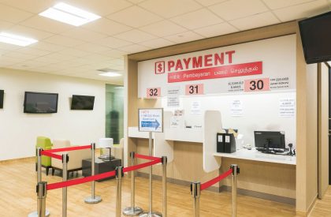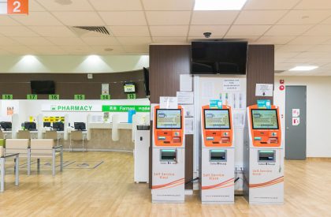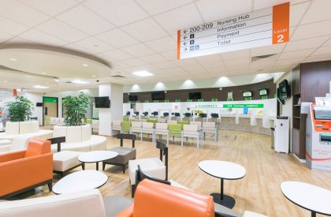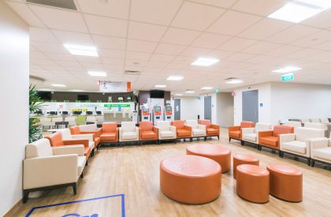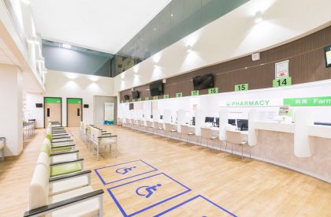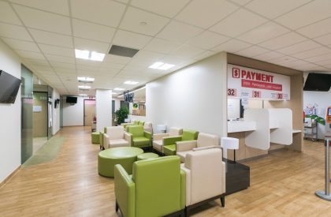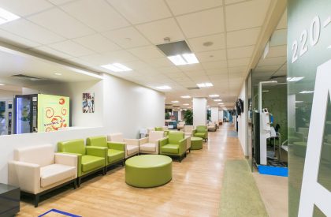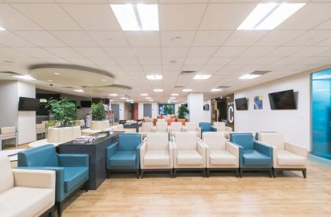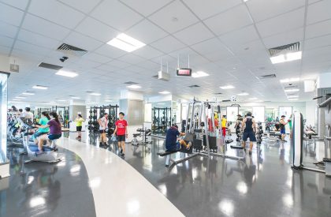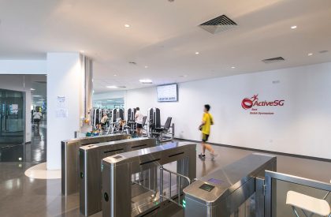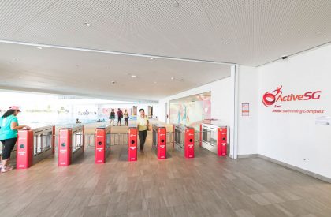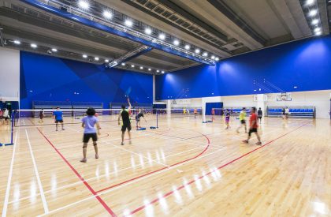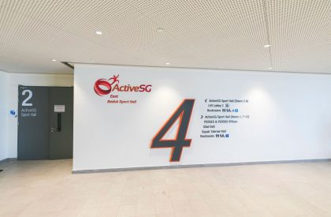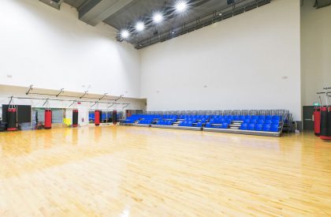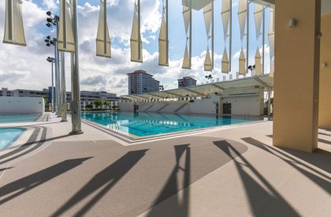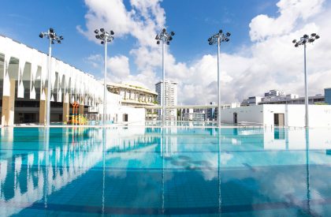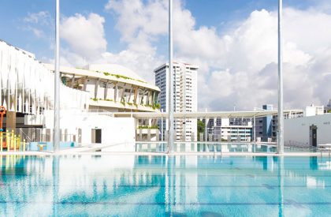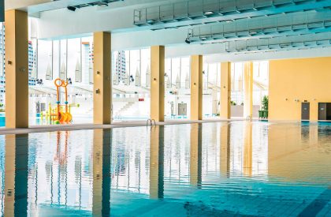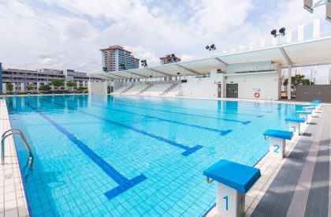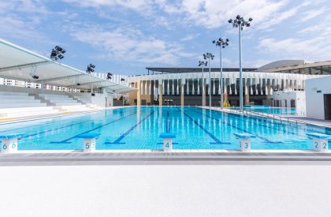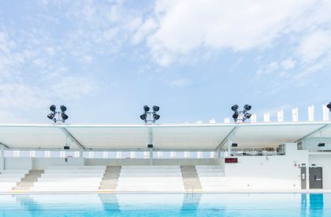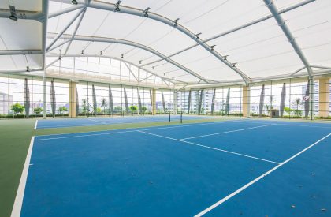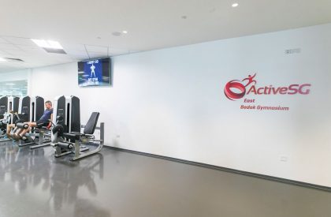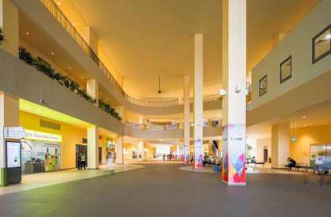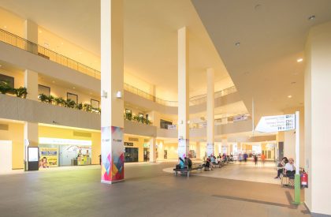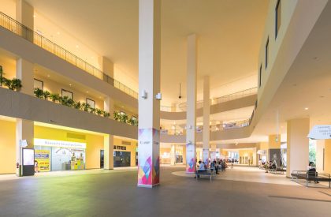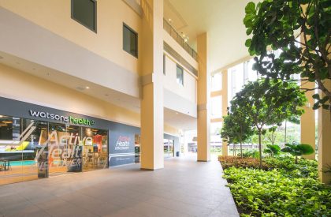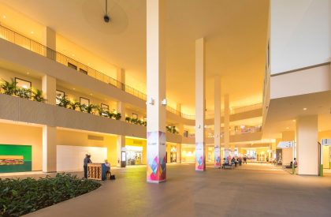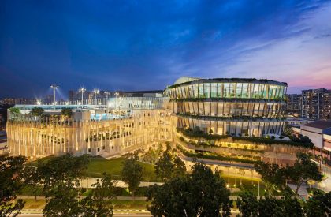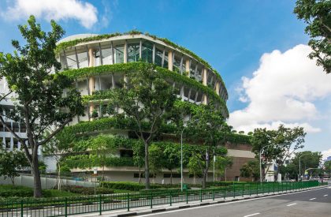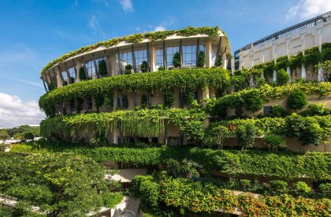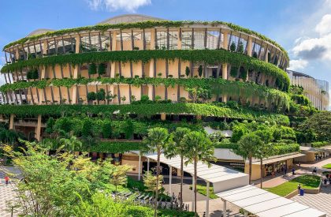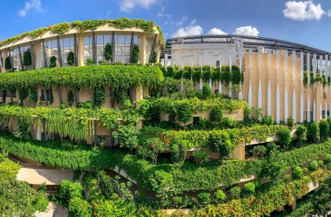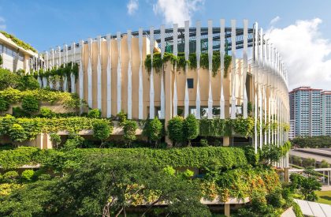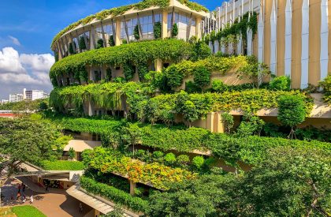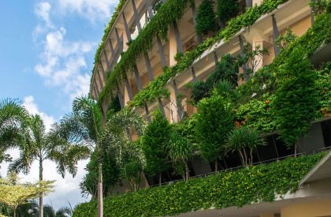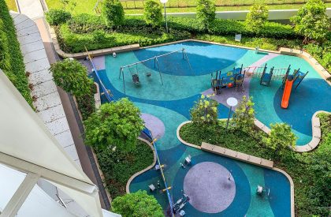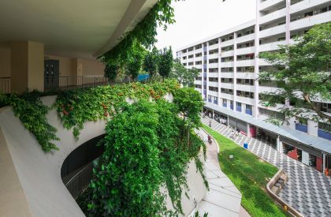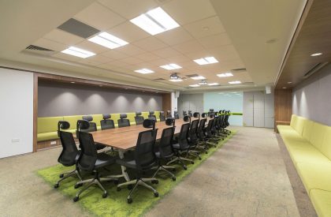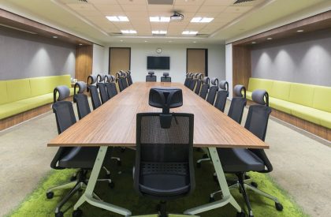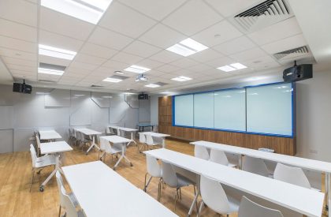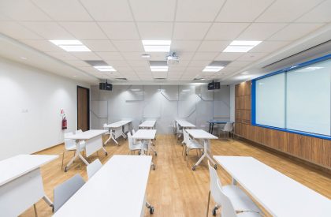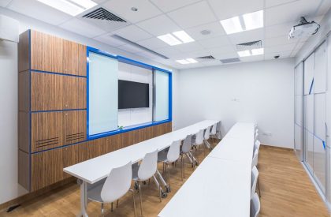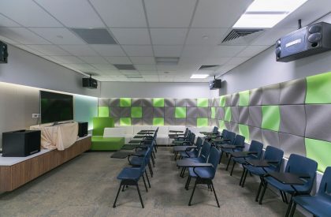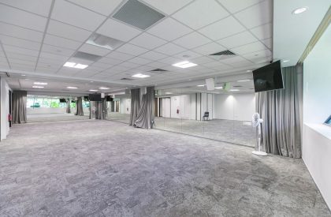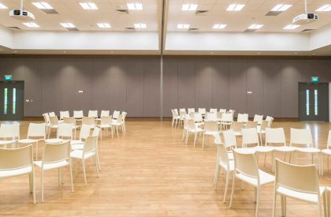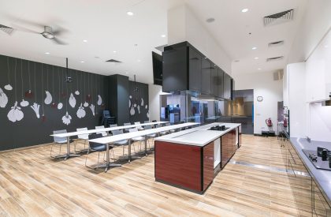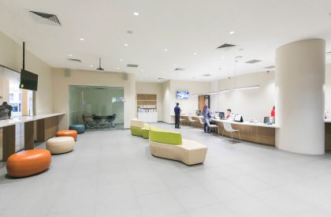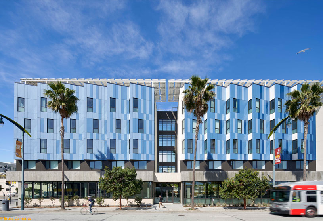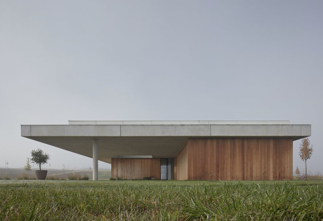Excerpt: Heartbeat @ Bedok is a multi-use space designed by the architectural firm ONG&ONG that carries the forestry theme throughout the development. Envisioned through Housing Development Board (HDB)’s ‘Remaking Our Heartland’ initiative to reinvigorate the Bedok Town Centre, the development showcases abundant green features to address humidity of the year-round tropical season.
Project Description
(“Text as submitted by the Architects”)
[Singapore, 24th July 2019] Heartbeat@Bedok is a multi-use, multi-occupant 7-storey building in Singapore. Envisioned as a key civic, it resulted from the dramatic transformation of a public park in the heart of the vibrant East Coast neighbourhood. Envisioned through Housing Development Board (HDB)’s ‘Remaking Our Heartland’ initiative to reinvigorate the Bedok Town Centre, the development showcases abundant green features to address humidity of the year-round tropical season.
The new building, with amenities from four swimming pools to public healthcare, resulted from the dramatic transformation of a public park in the heart of the vibrant East Coast neighbourhood. In reverence to its historical park of dense landscapes and mature trees, the proposed design carries the same forestry theme throughout the development, retaining the characteristics of a community park. The verdure is practical, utilised as privacy and acoustic screens from the neighbouring residential units.
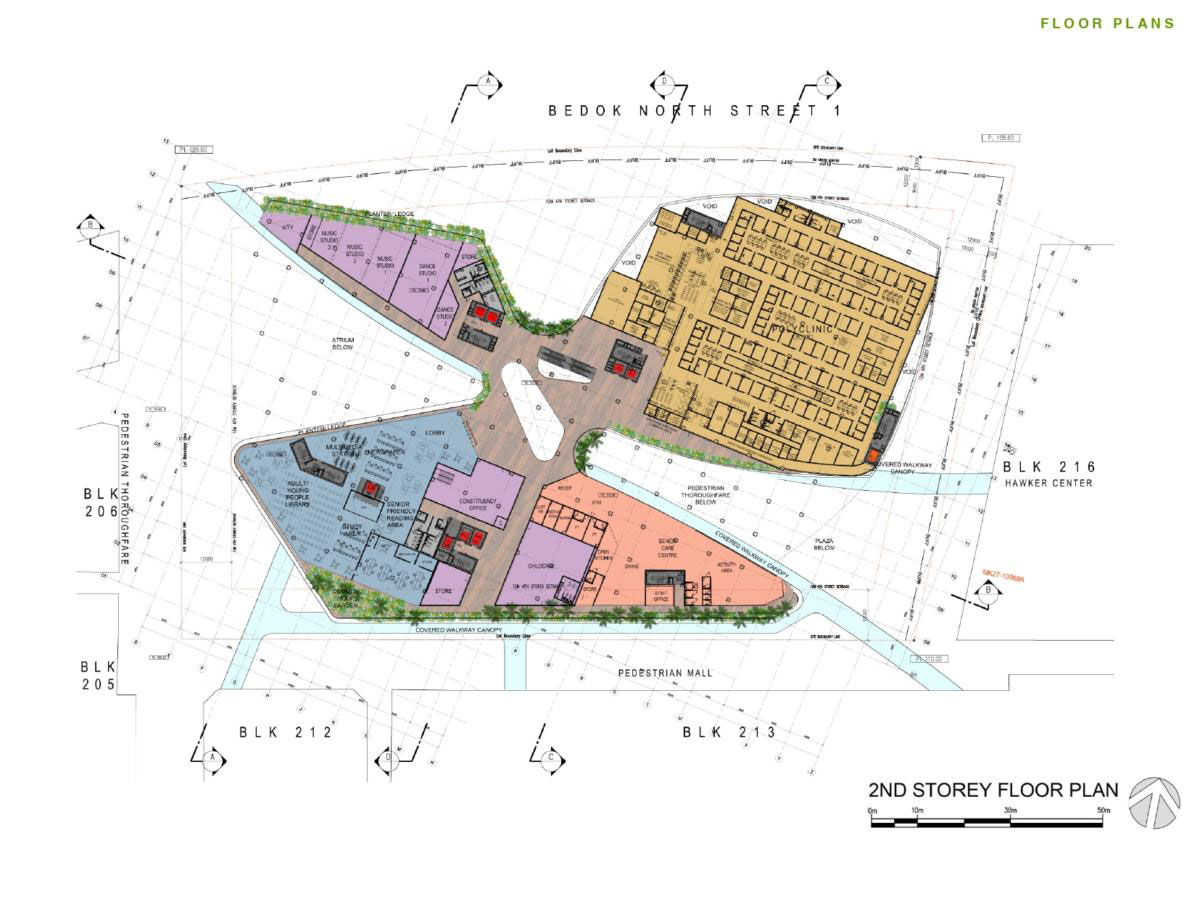
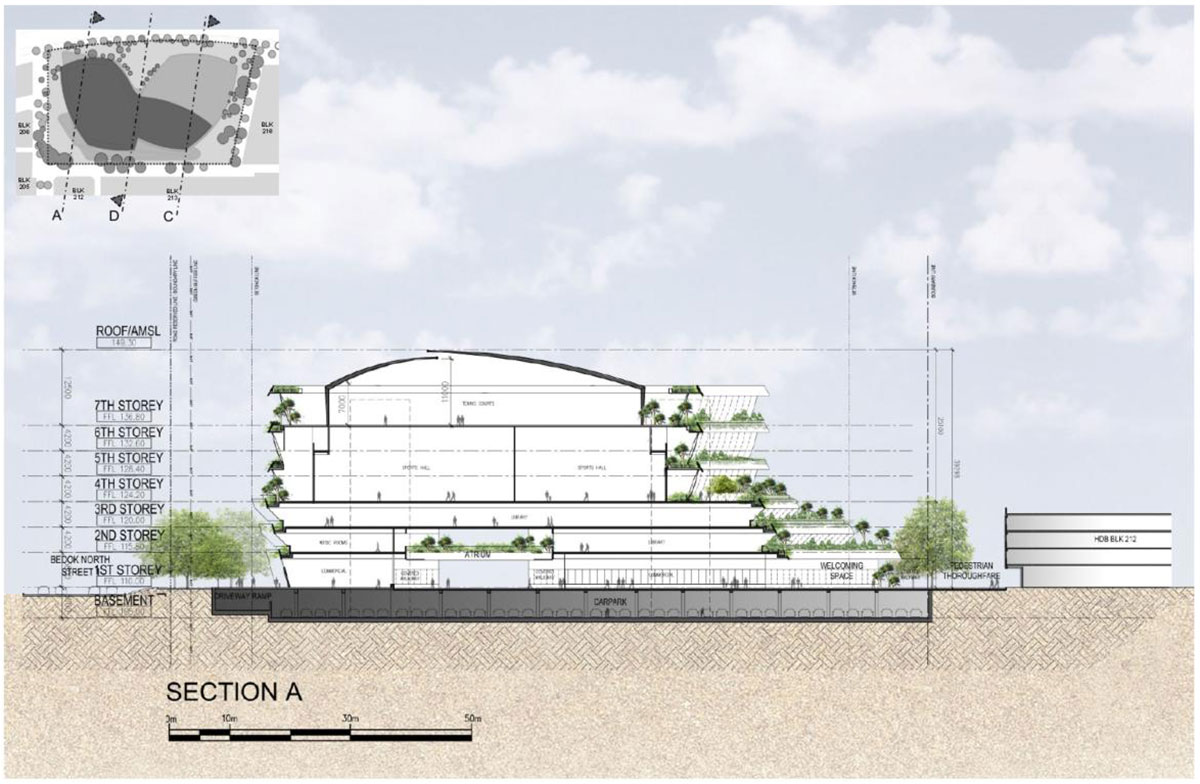

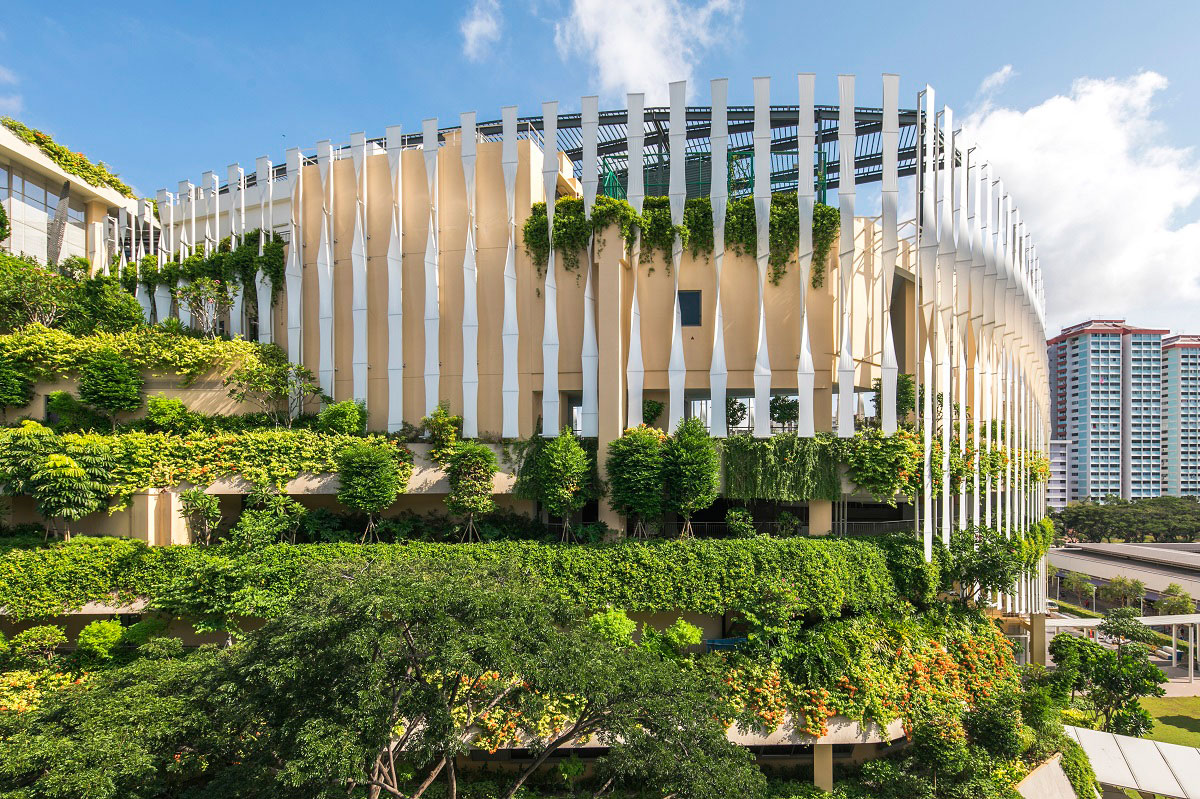
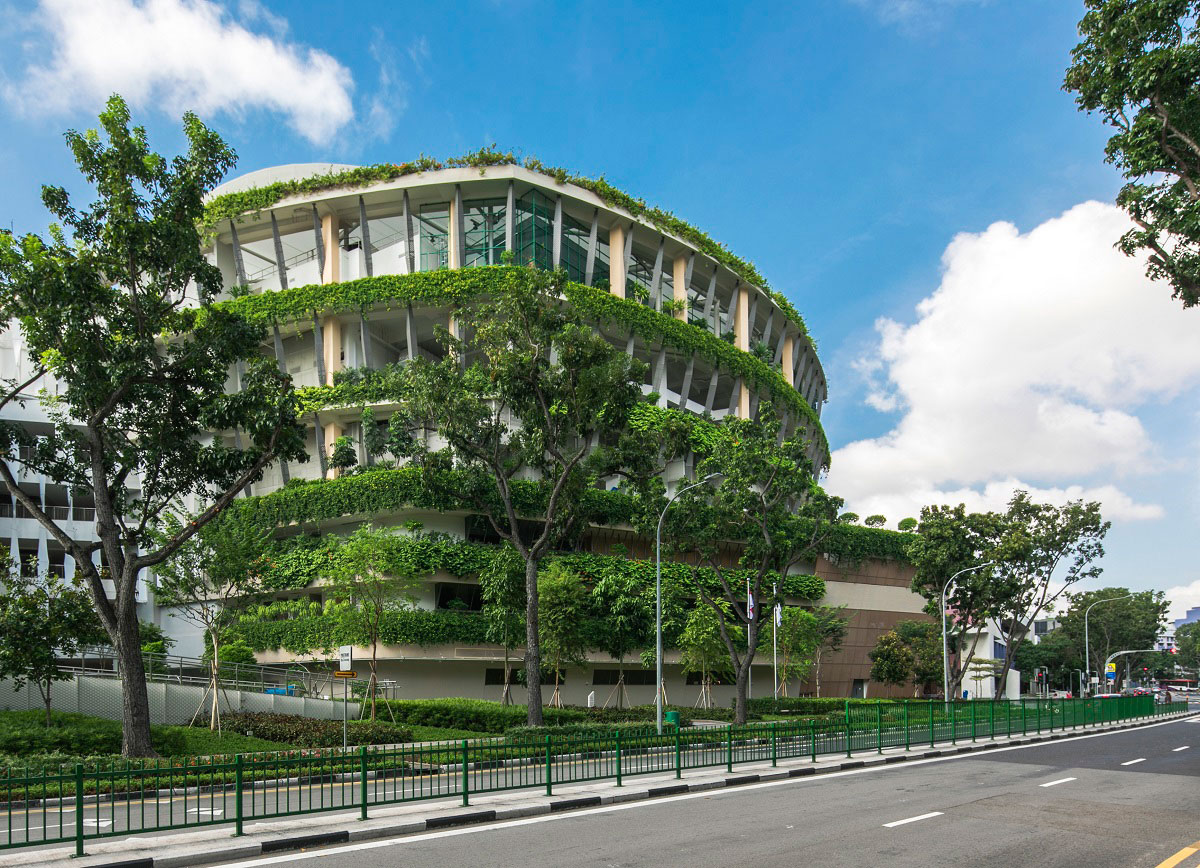
An Exemplary Tropical Building
Bordered with greenery on every floor plate, the modern biophilic space play host to trees, shrubs and creepers, enveloping the mass of the building – mitigating the concrete impact. Additionally, it reduces heat gain for the indoor areas. Softscape selections are native to Singapore, abundant within and around the structure including the playground and fitness corner for a park-like surrounding.
Environmentally Progressive Features
Featuring lush greenery and landscaping throughout the site, it contains an impressive array of passive environmental controls. From rainwater and grey water systems, to tapered façade glazing and brise soleil elements that mitigate solar heat and radiation, the result is an environmentally progressive building, centred on reduced energy consumption, and lowered building operation and maintenance cost.
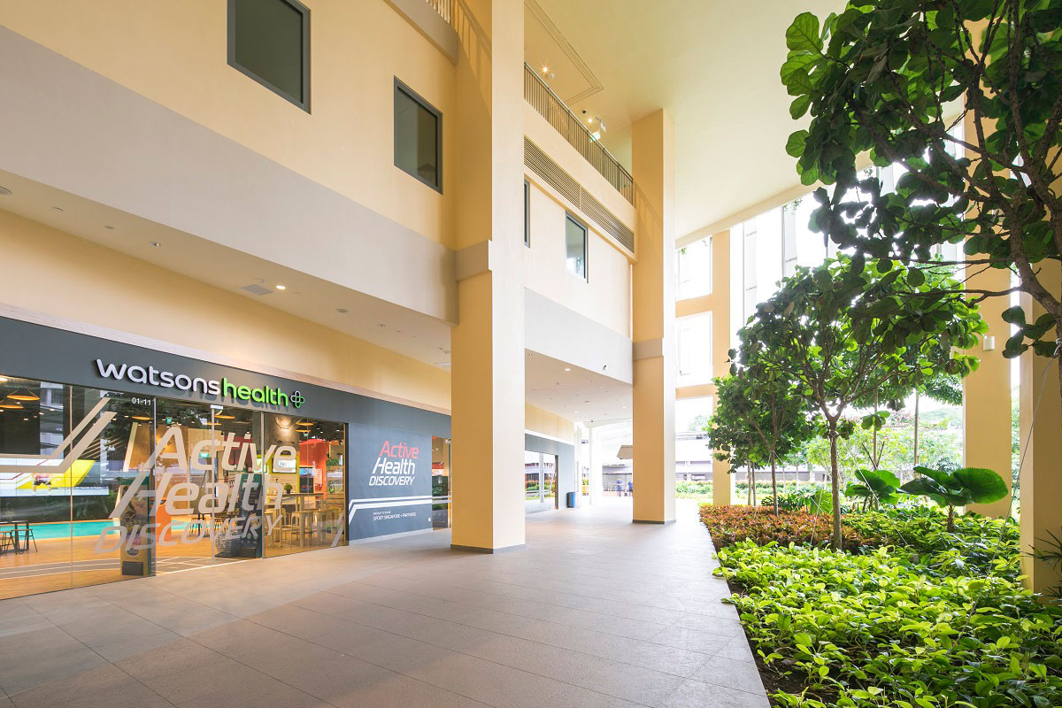
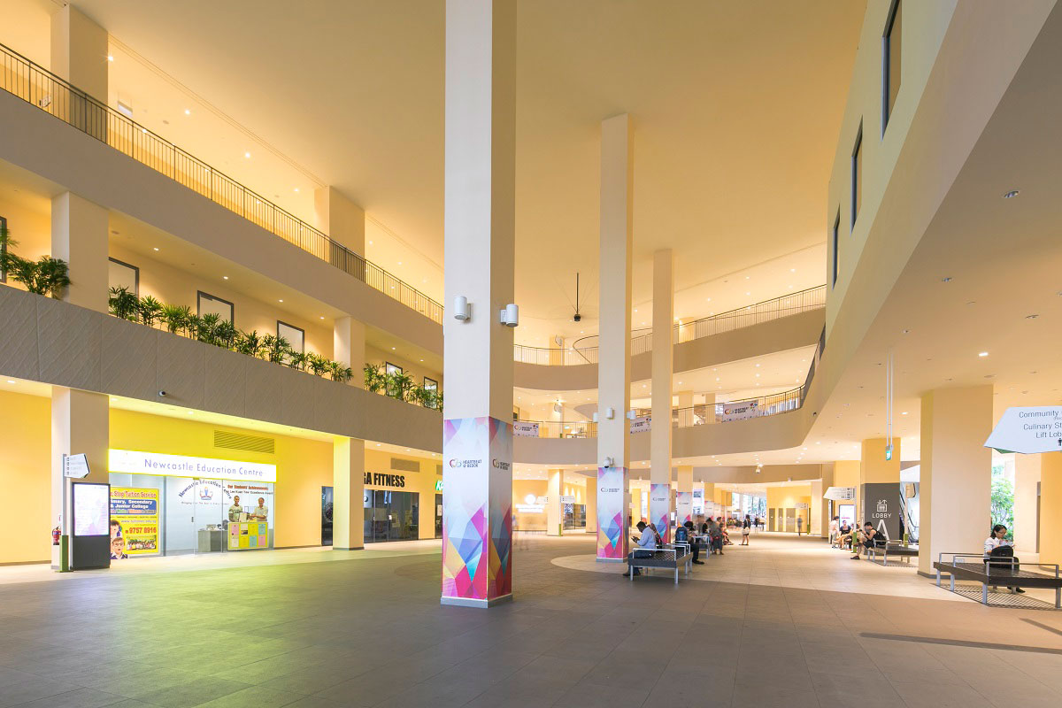
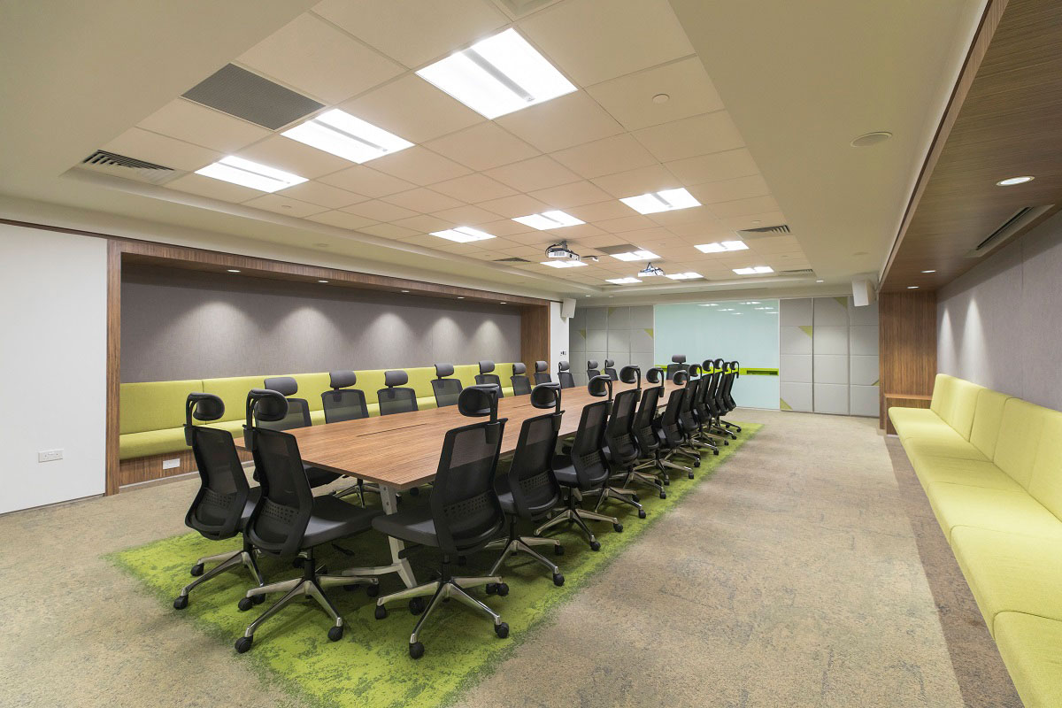
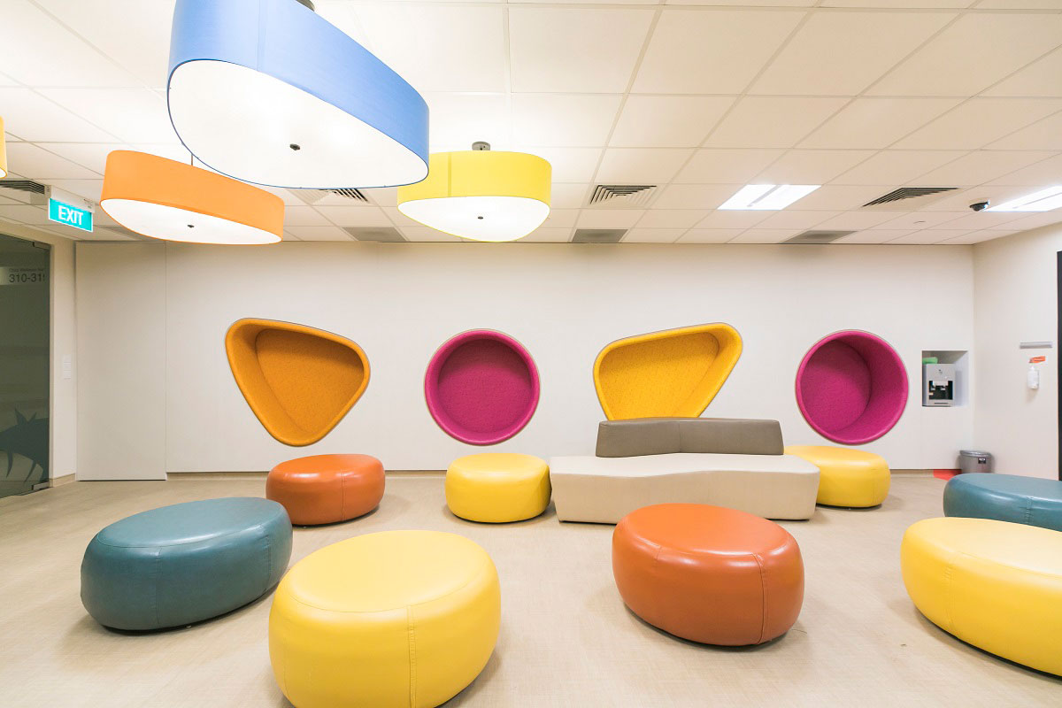
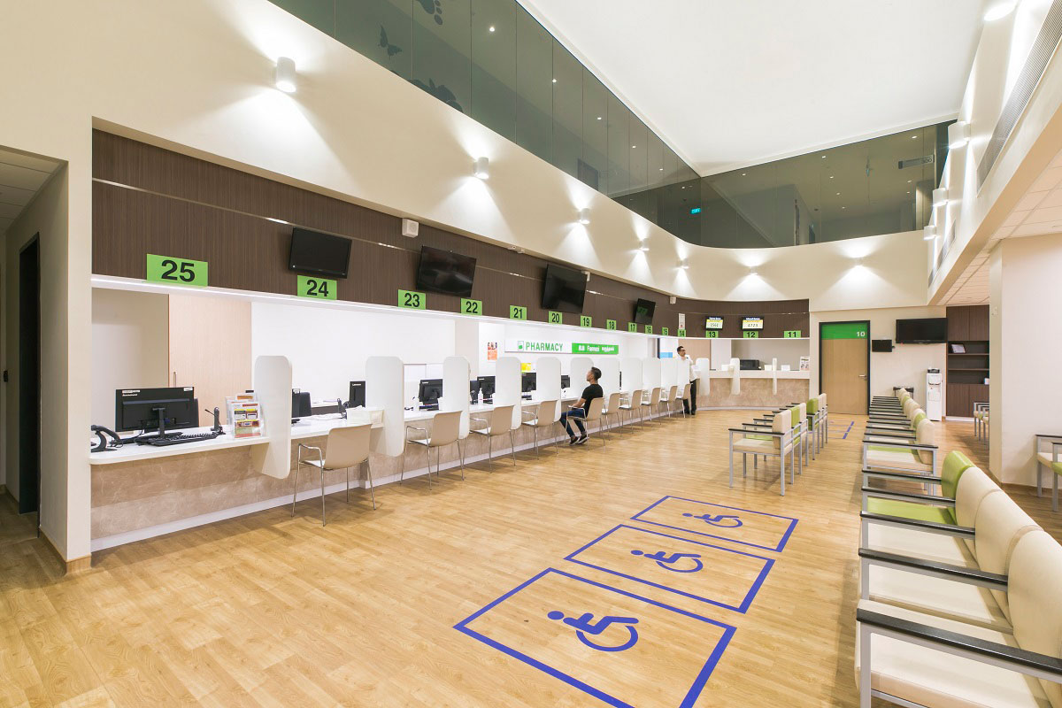
Embodying holistic and integrated sustainable design and features, HeartBeat@Bedok’s unique scheme conveys the designers’ intent to create an environmentally progressive building with reduced energy consumption, resulting in lowered overall building operation and maintenance costs.
To reduce the building’s reliance on mechanical systems for comfort, a number of measures were taken to create an internal environment suitable to the tropical climate. First, the early adoption of passive design concepts and intention to channel wind led to the building mass being configured to promote wind flow through Level 1 atrium space via Venturi effect, leading to a conducive and comfortable naturally ventilated social space.
The channelling of ventilation simulation through CFD (Computational Fluid Dynamics) helped to refine the design and achieve acceptable wind flow rates in non air-conditioned spaces.
Secondly, internal spaces were designed with high ceilings for enhanced overall porosity, allowing for effective cross-ventilation and air circulation. This helped create microclimates at both the pedestrian thoroughfare and sports complex area for enhanced end-user comfort.
Thirdly, a self-shading façade was conceptualised to reduce heat gains through the façade. Tapered fenestrations, wrap-around tensile fabric and vertical fins help reduce solar heat gain and the incidental cooling load by 30%, by allowing wind to permeate into naturally ventilated corridors on the upper levels. The peripheral planter boxes serve as natural screens to the internal space, reducing heat gain, while having an aesthetic and therapeutic impact.
