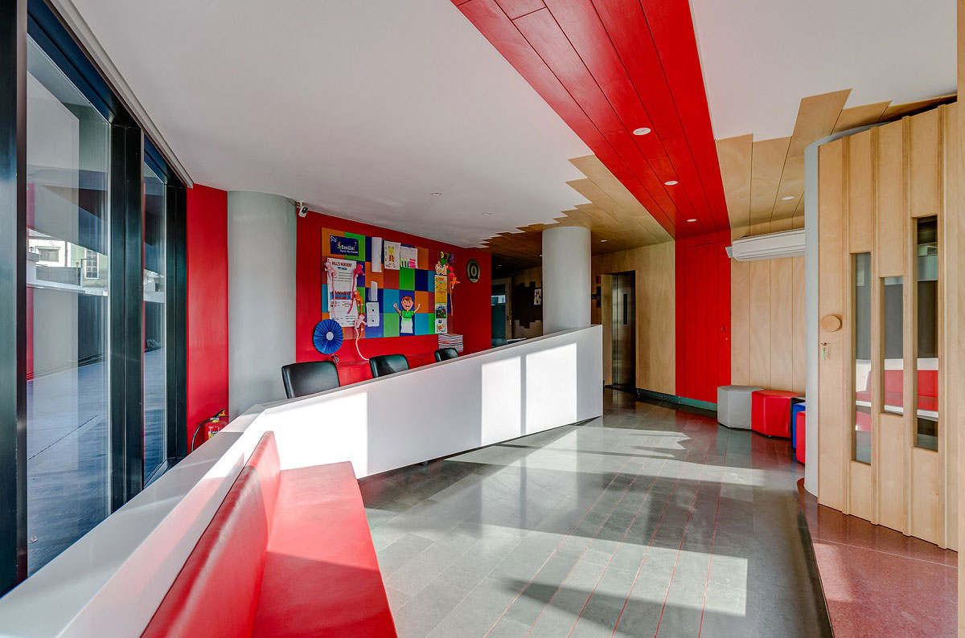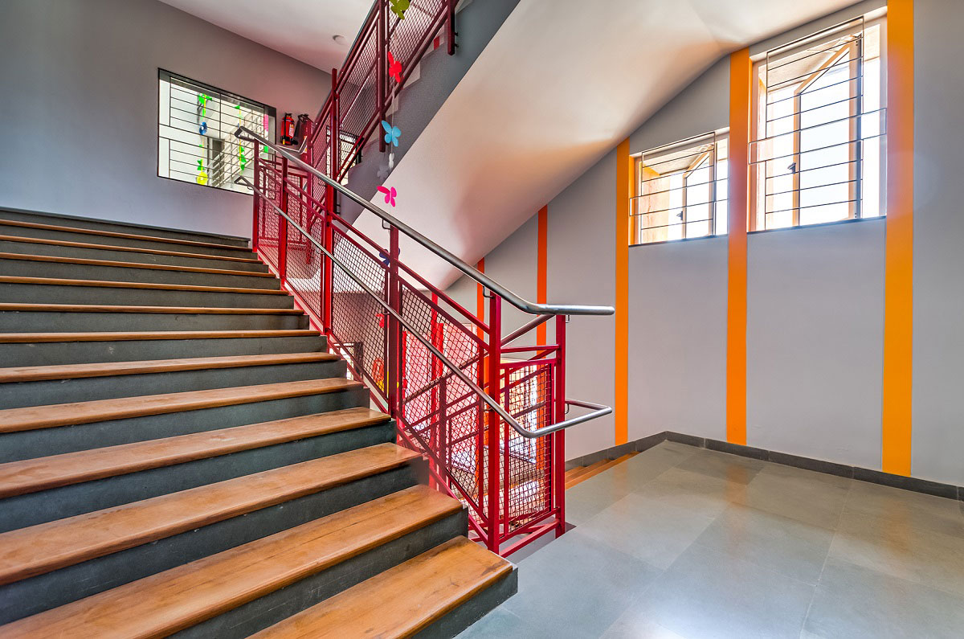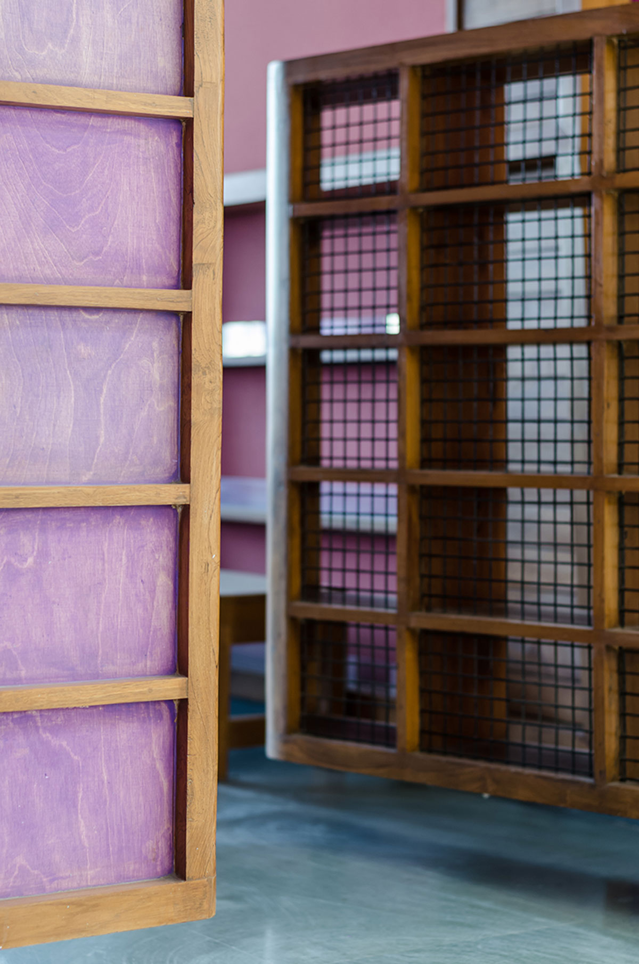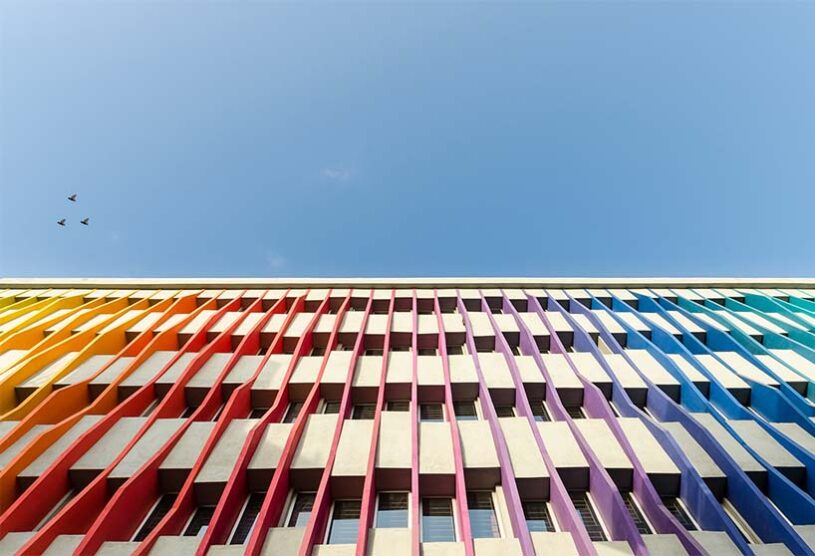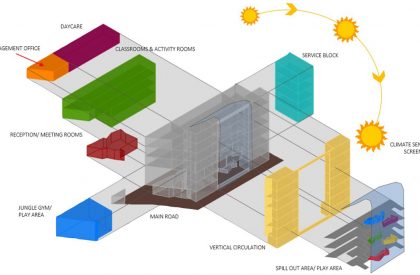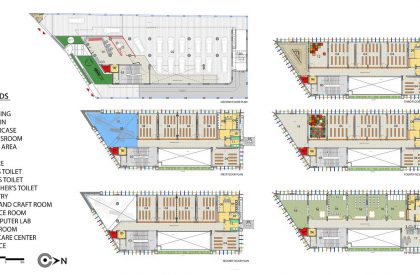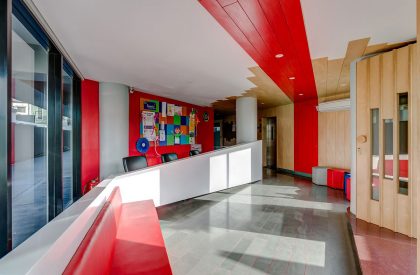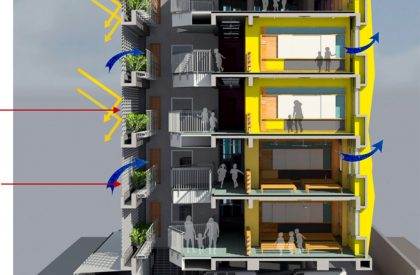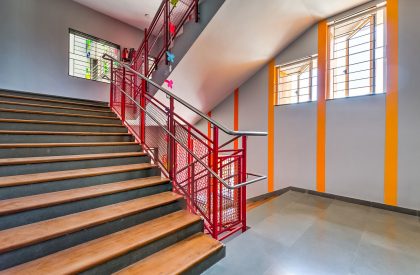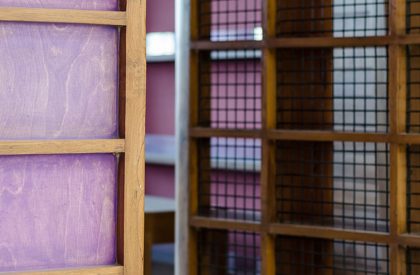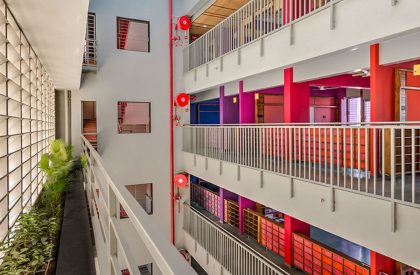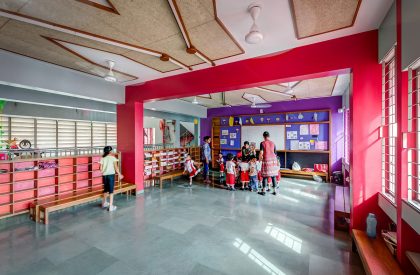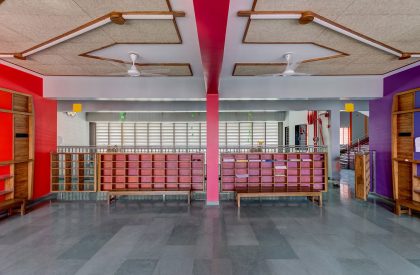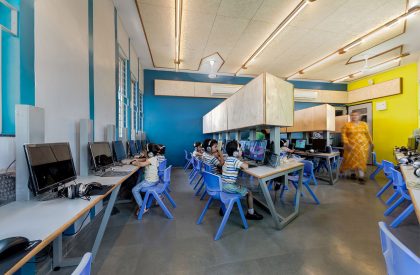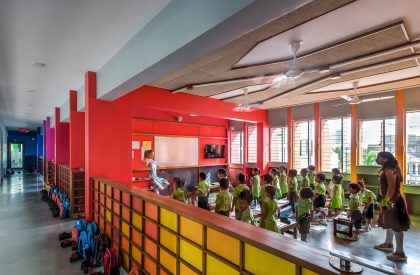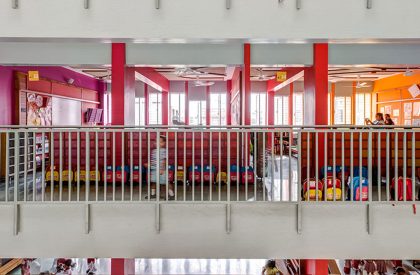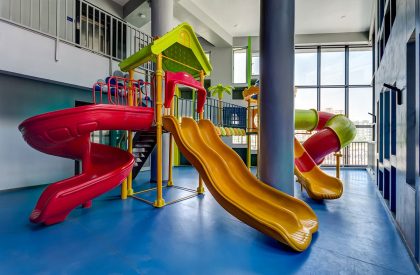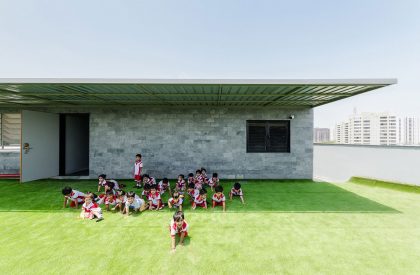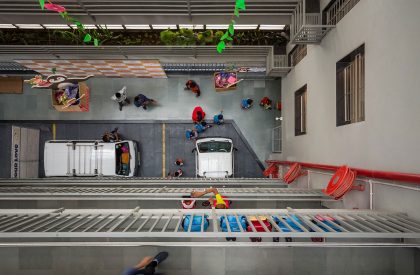Project Description
[Text as submitted by Architect] In 1979, a compassionate Parsi Couple, Shenaz and Hoshang Hilluwala founded Hills Nursery to offer to the Surat City, a playful mode of early year’s children education. In the forty years, it has grown into six successful schools with a vision to prepare children for the future and making education enjoyable with innovative methodologies. This project is the latest one in the series. It’s a playschool with day-care for children from the age group of two to six years. The Pre-School building stands for all the right values that the school intends to plant in these kids viz. Sustainability, Care for Nature, Playfulness, Freedom, and Integrity.
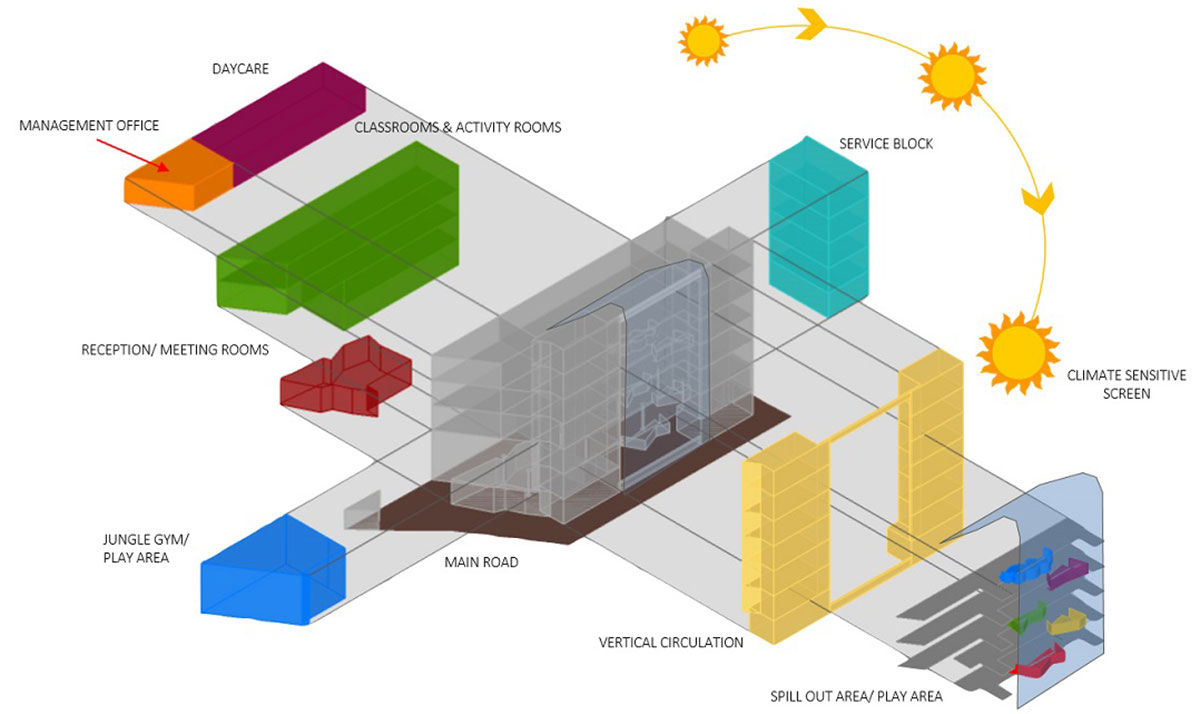
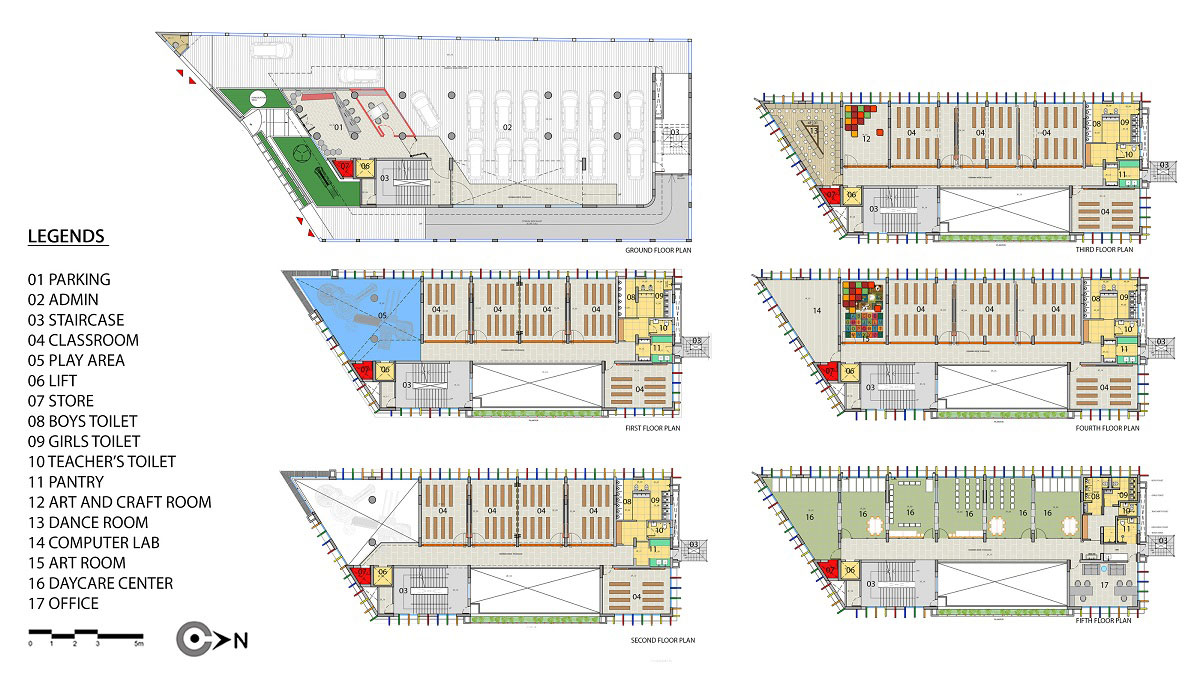
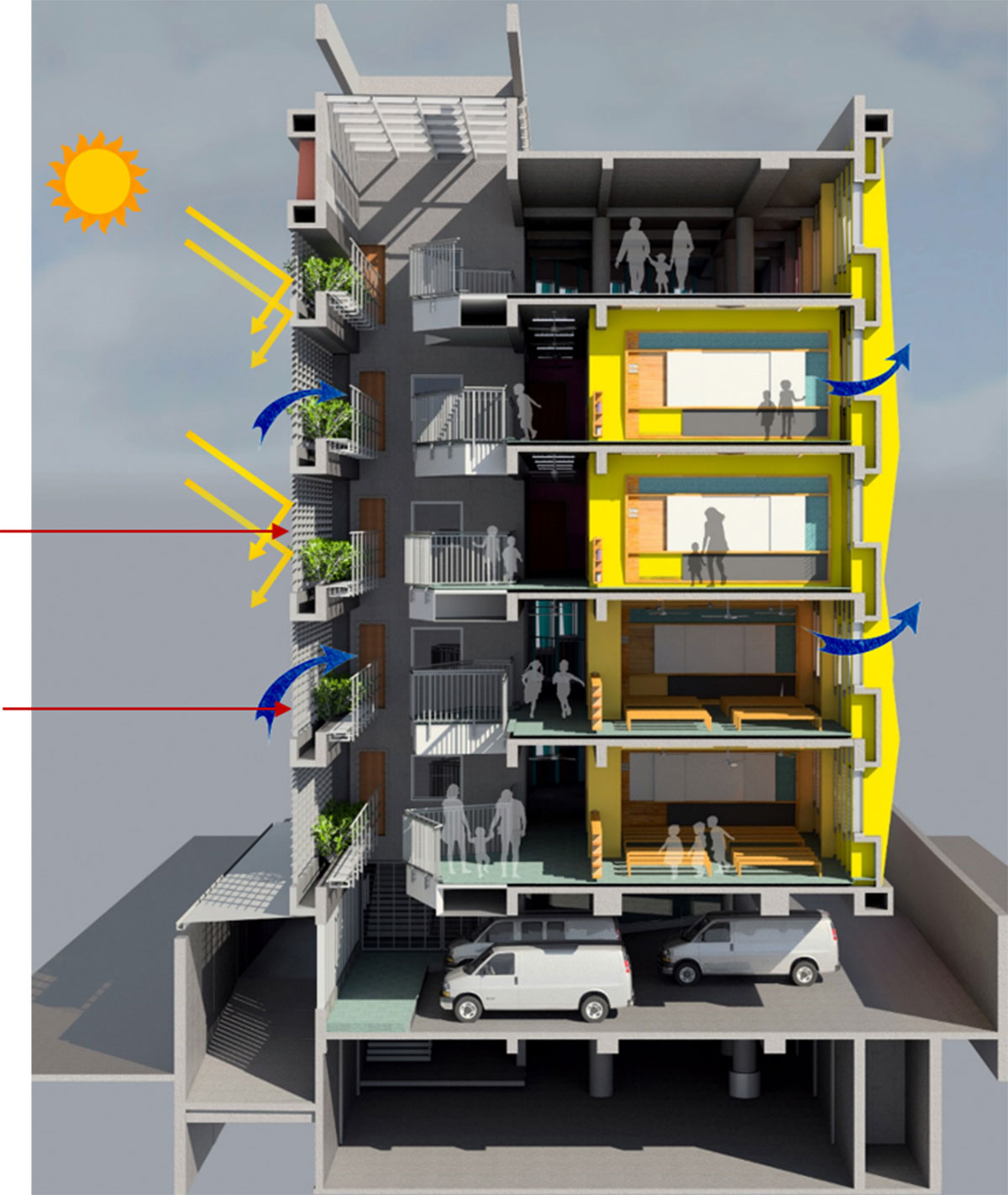
Concept:
Safety First: Each element in the building is well thought for its placement and design to ensure child safety at the utmost level. Elements like railing, handrail level, window grills, electrical component placement, fire fighting system, emergency exits, corner & edges of furniture, door shutter and frame junction, step riser (122mm), the wood tread of the staircase, etc.
Child-Friendly Design: Furniture size, plumbing fixture levels, handrail height, staircase Riser size, etc were all designed considering the Anthropology of the kids or the particular age.

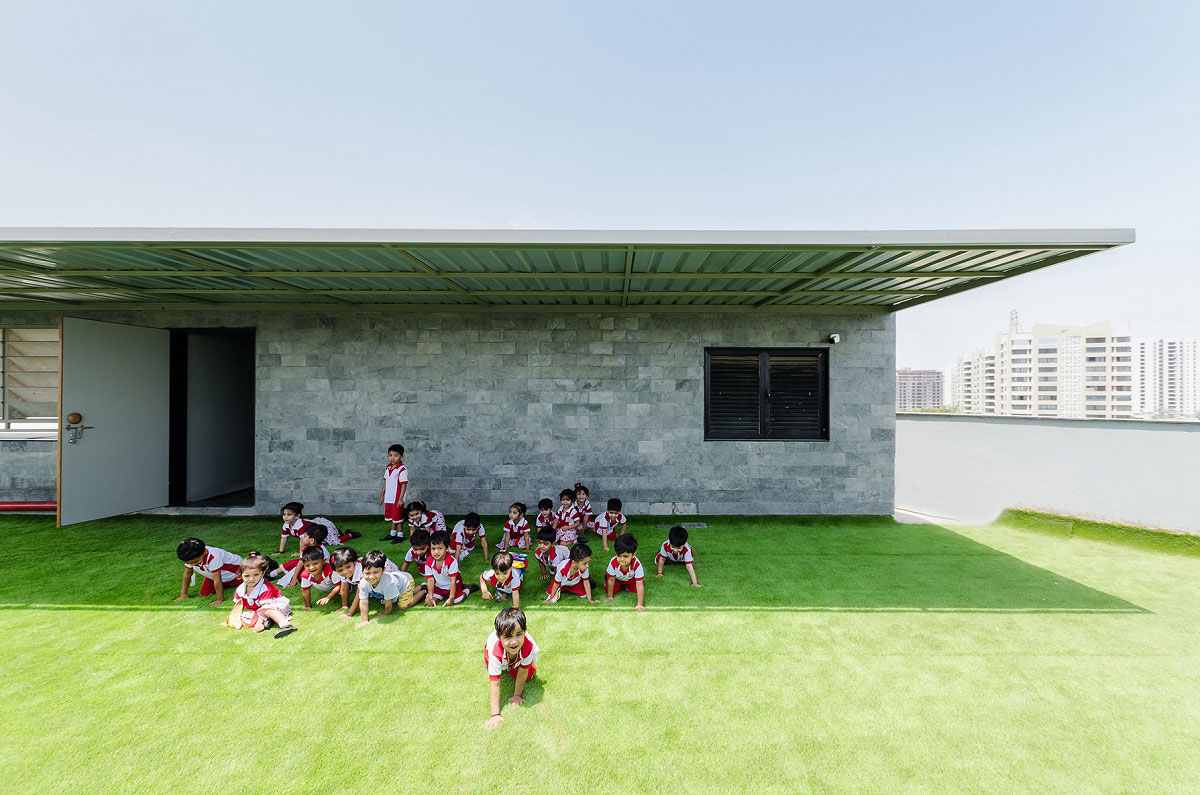
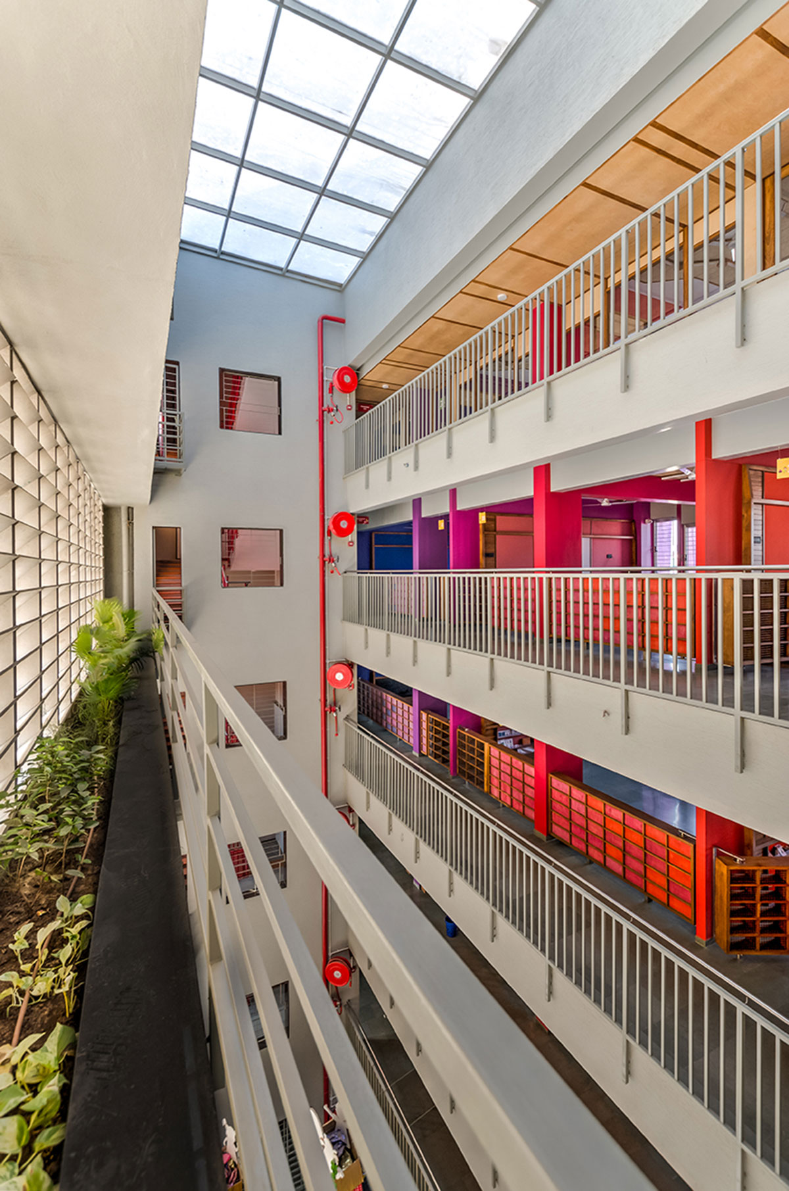
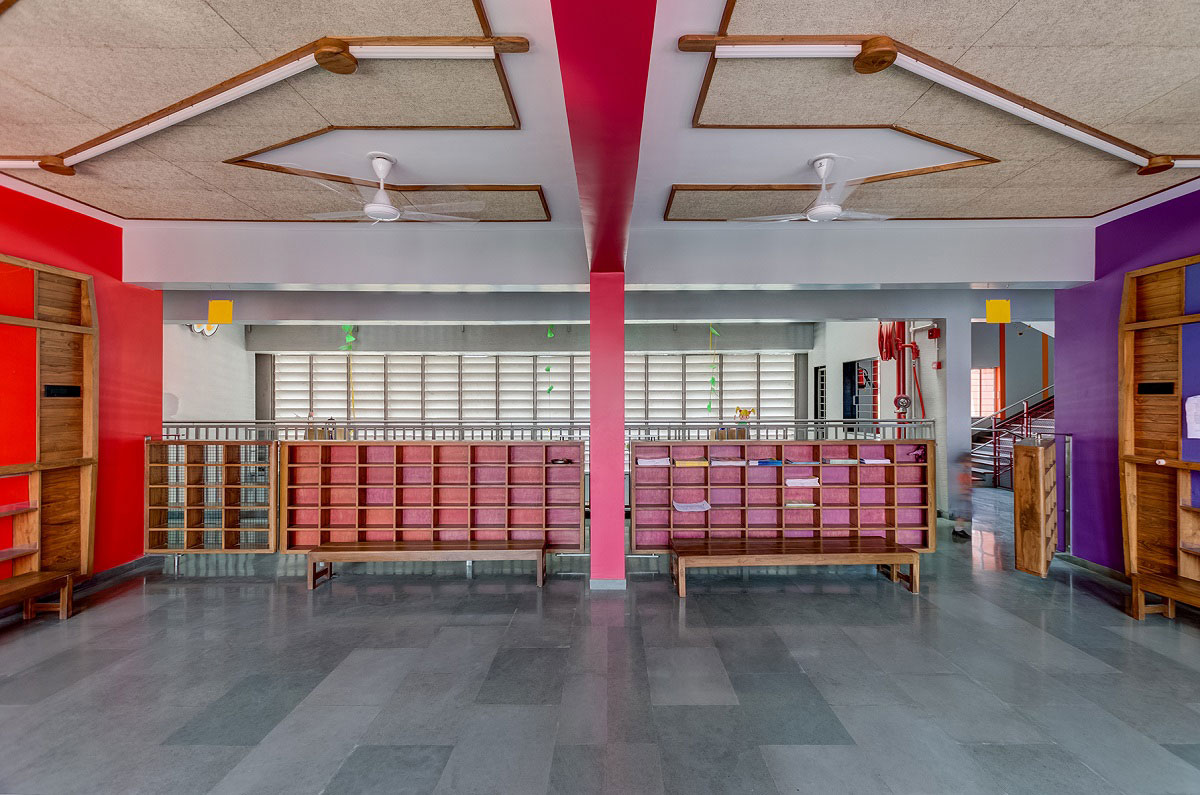
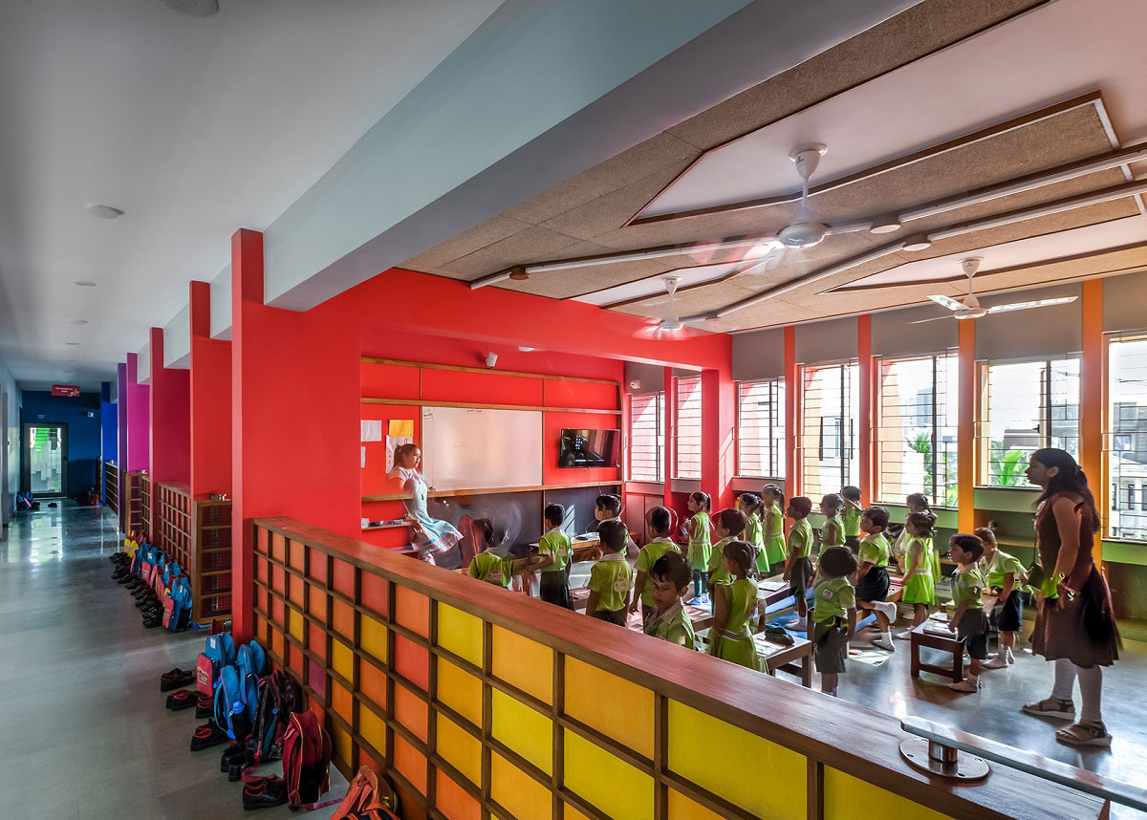
Daylight: each classroom has about 40% of the wall area as openings allowing defused natural Daylight in most of the interior spaces minimizing the usage of electrical energy for lighting.
Typical floor planning: Classrooms placed on the east side. Staircase and atrium on the west side. These ways classrooms are protected from harsh sun heat from the southwest direction.
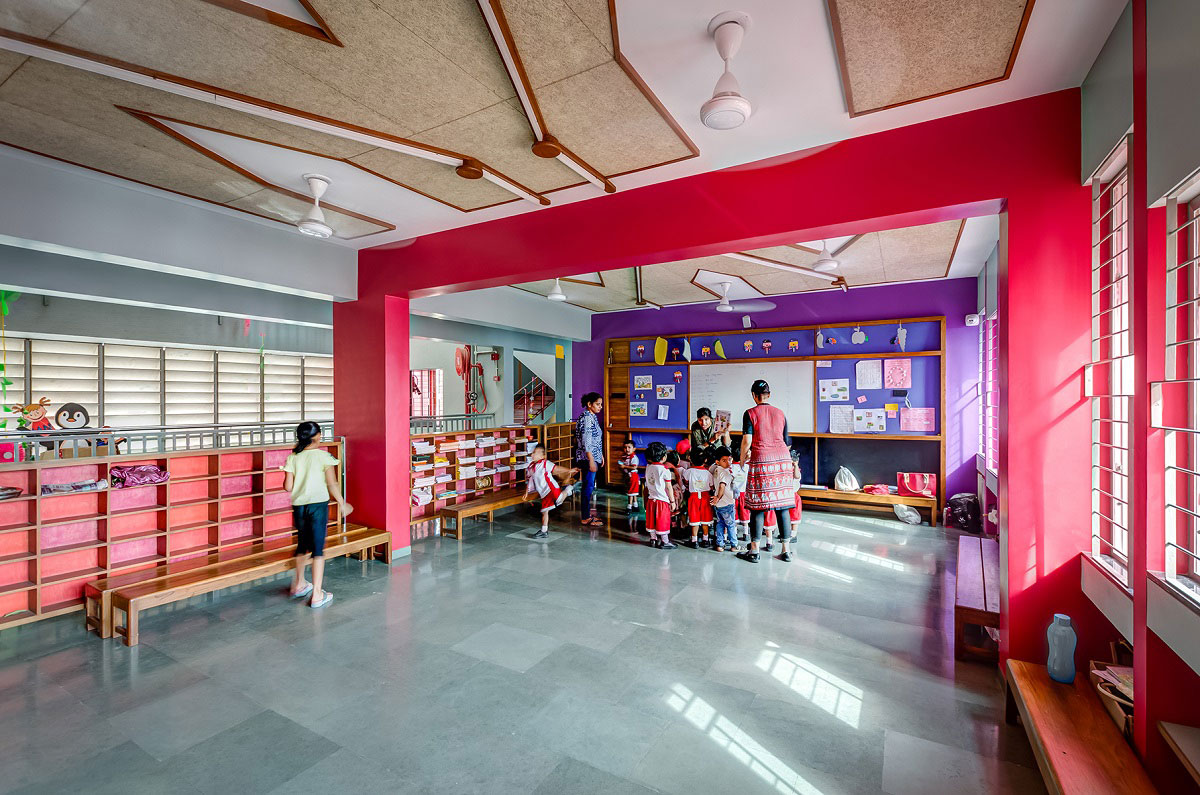
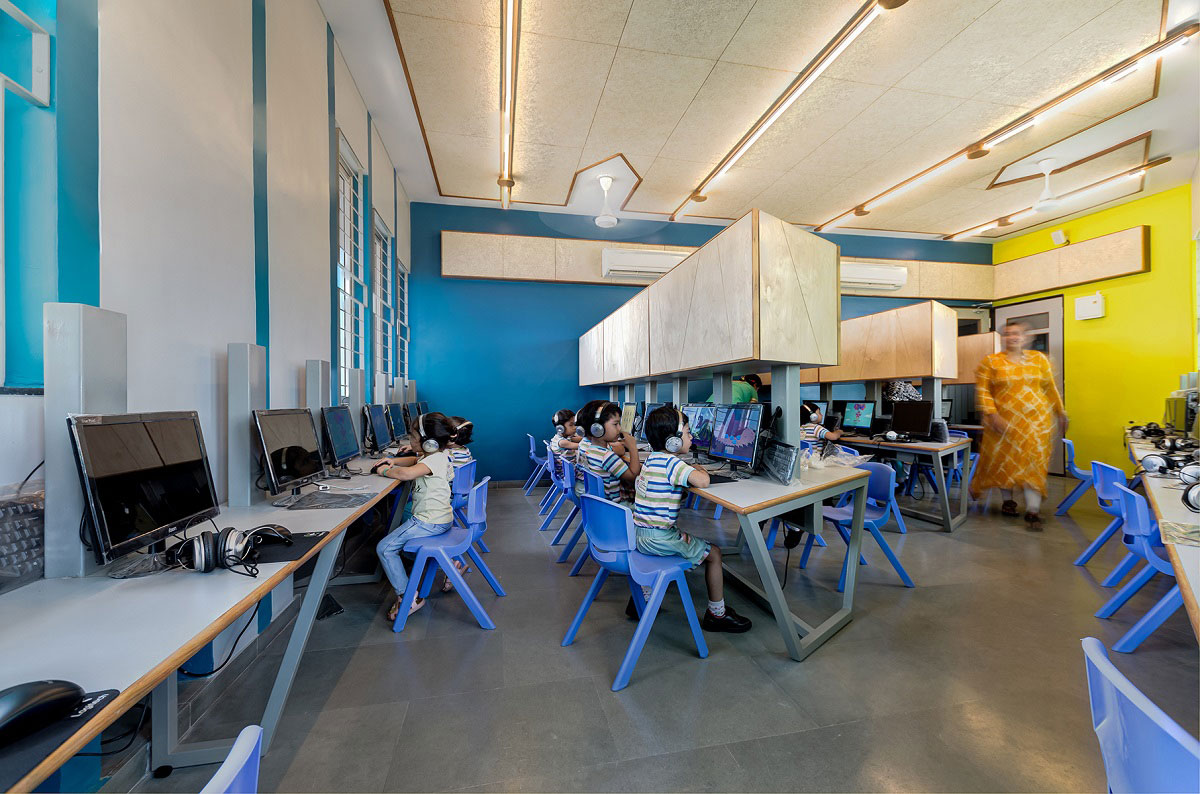

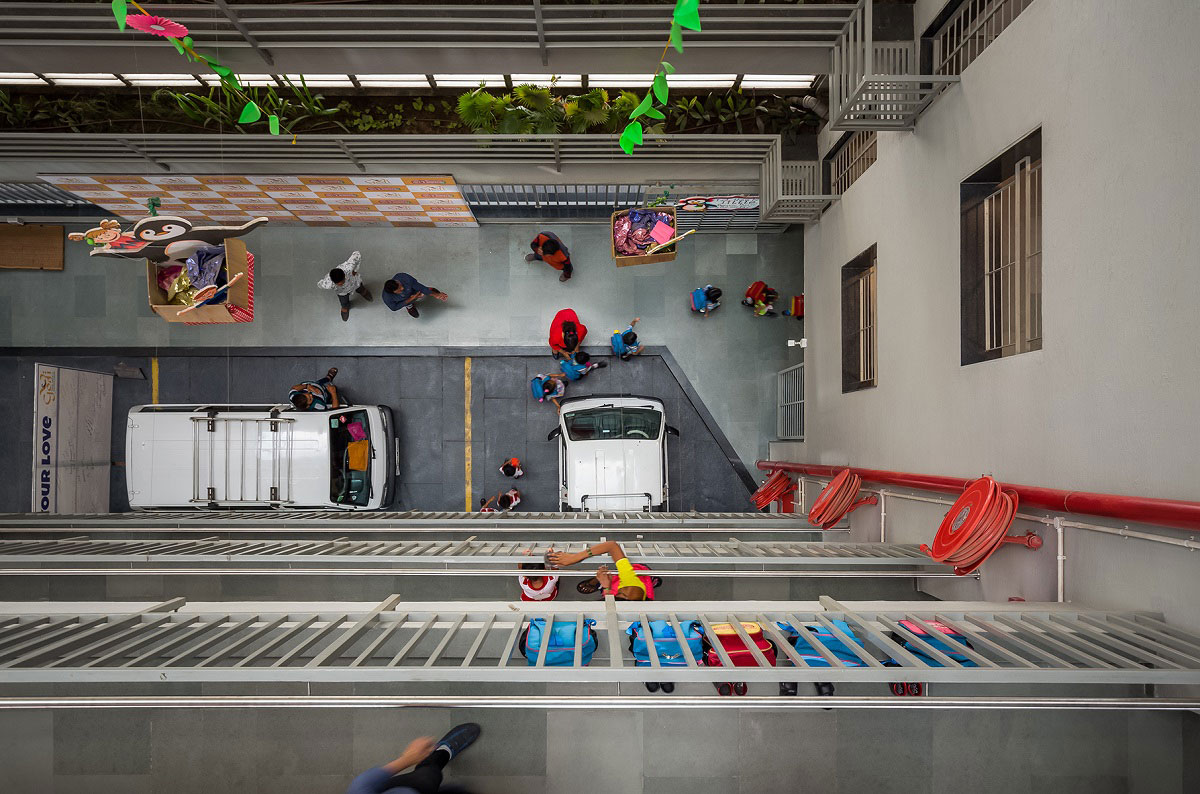
Non-Air-conditioned Classrooms: Each classroom has walls on the North and south side which are used for display and writing boards. On the East side, multiple open-able windows are provided, and on the west a low height partition of 3’6” height. A 6’ wide passage runs along all classrooms connecting each for access which further overlooks into an atrium on the west and the planter with louvers on its outer-side. This way the air draft is cooled and passed through the classrooms making it quite comfortable even in summers.
