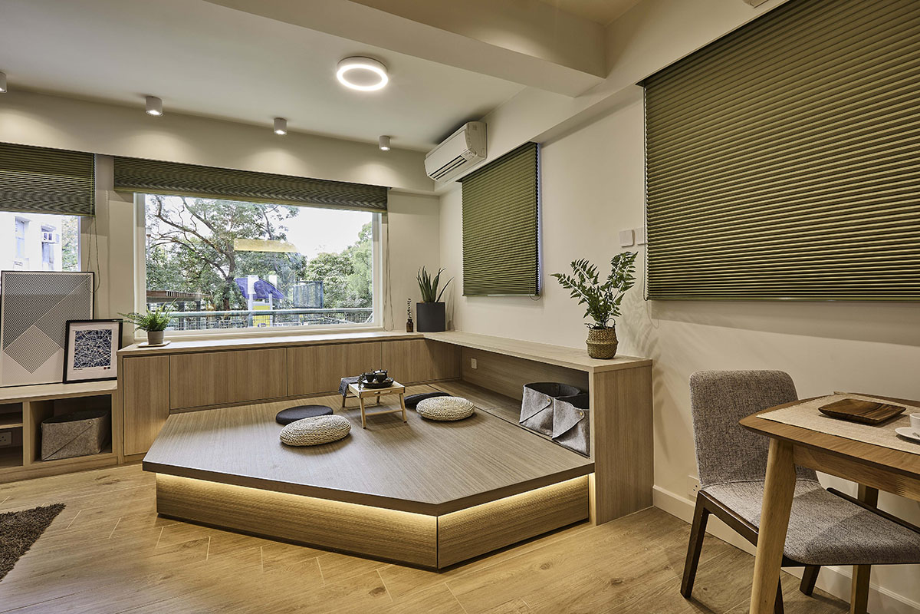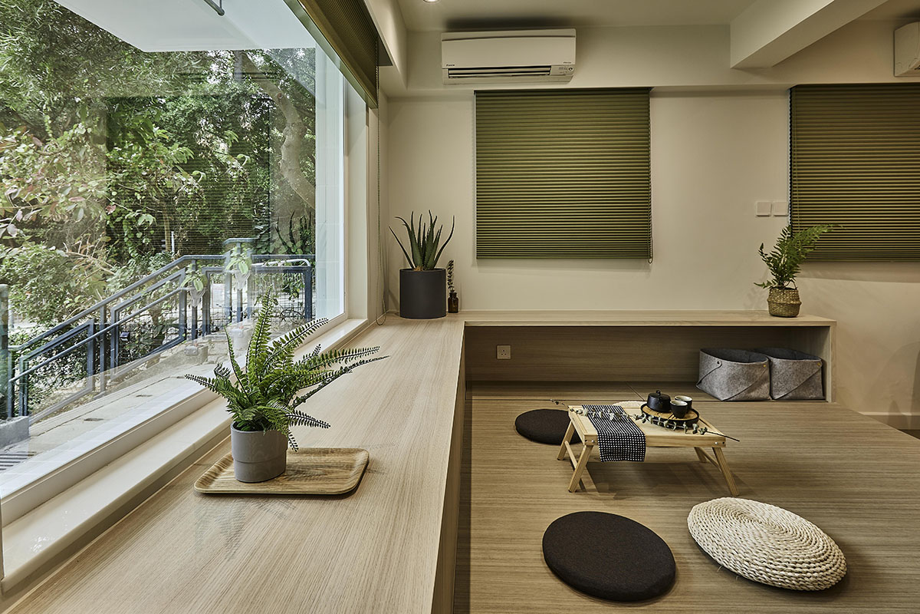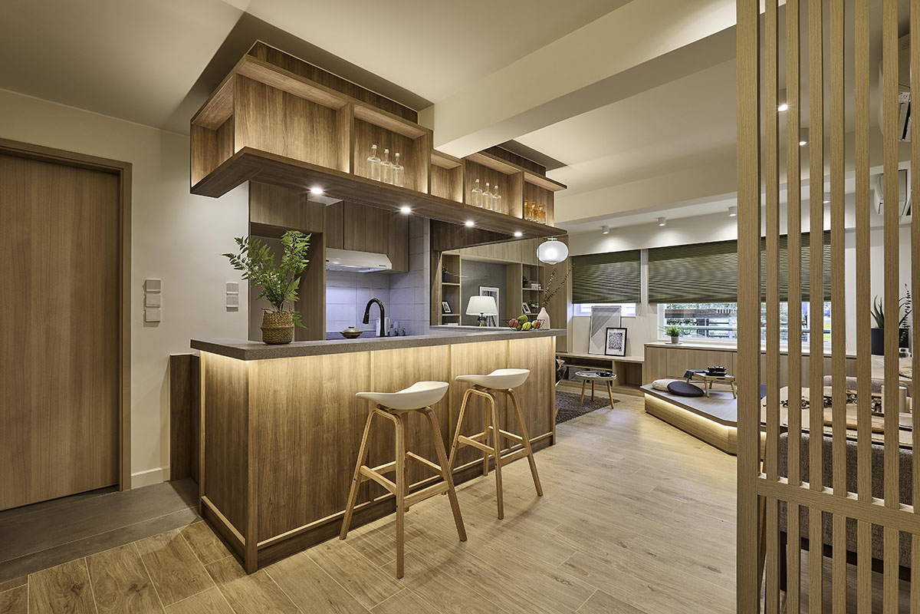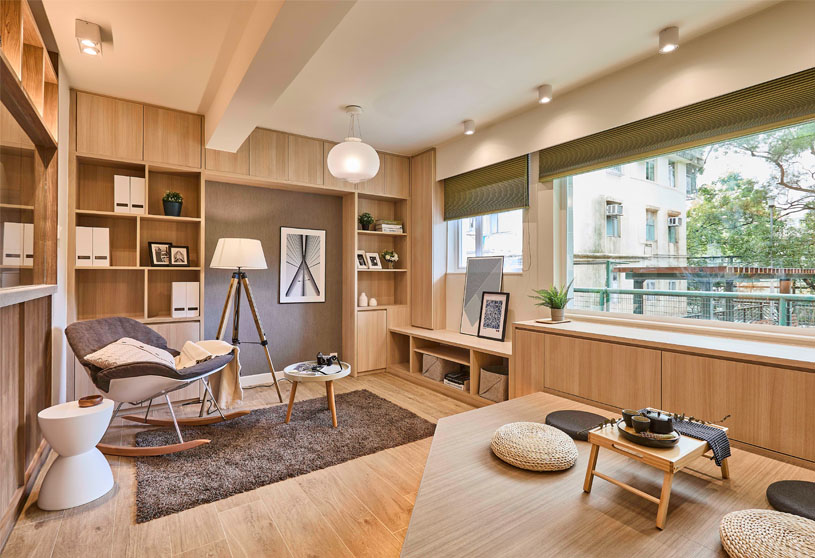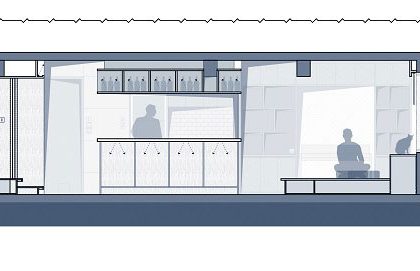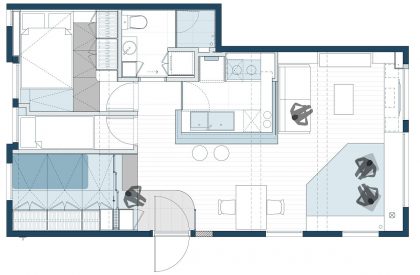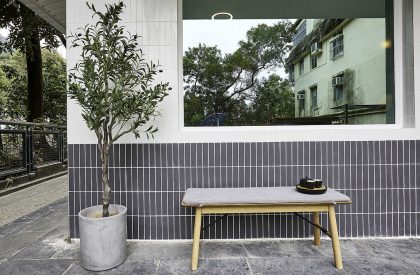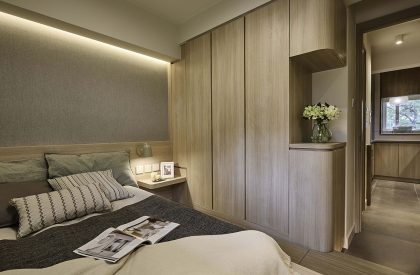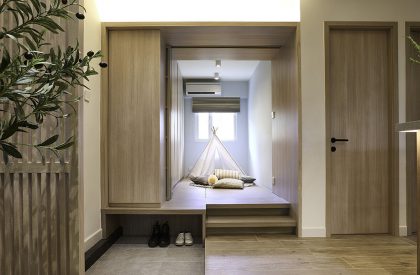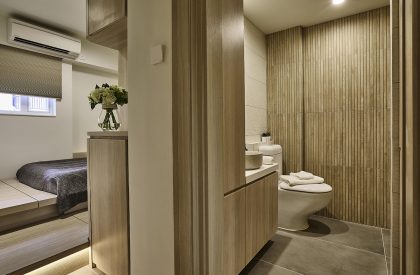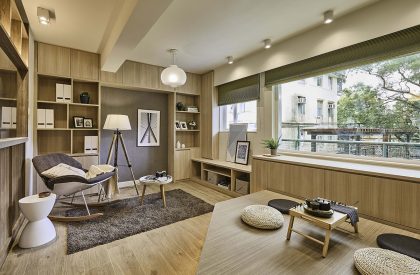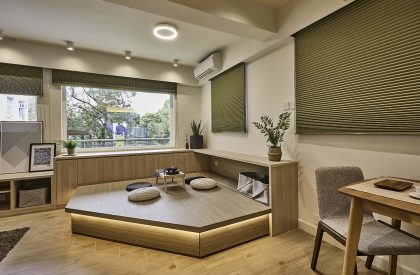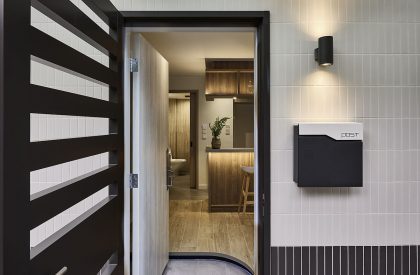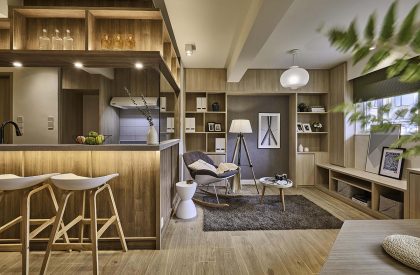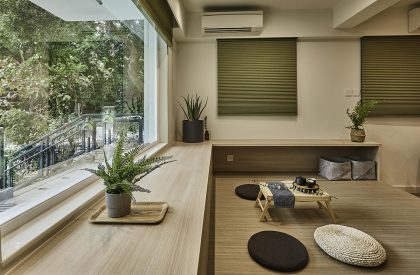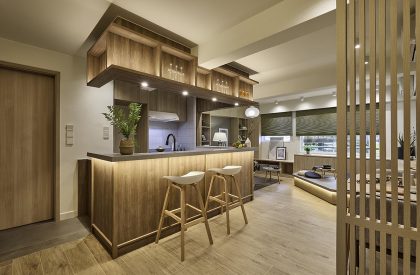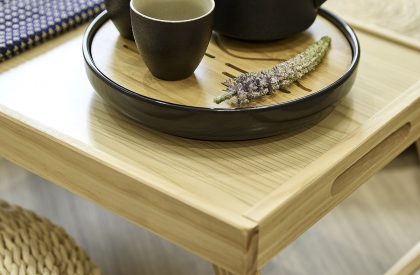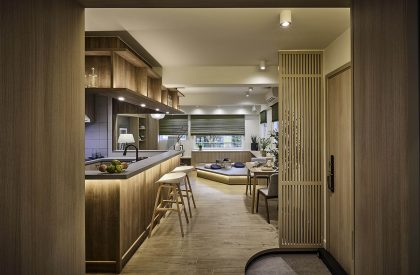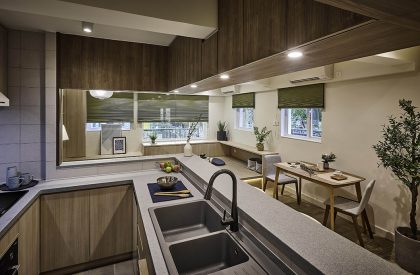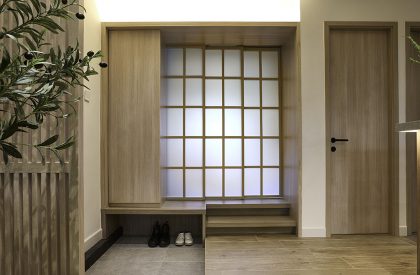Excerpt: Hoi Pa Resite Village, designed by Littlemore Interior Design, has a fully flexible & open-plan setting in the project, it allows a lot of activities to happen & is able to evolve with the users in the years to come. Having the calm & harmonic view with the huge glass window, it is the space where the users can connect with the peaceful setting outside as well. The space does not define its usage, while offering all the opportunities for this young family to discover its potential.
Project Description
[Text as submitted by architect] Interior design to an apartment is more than decorating it with nice materials, the best ingredients to the house is always introduced by the activities of the inhabitants themselves. With a fully flexible & open-plan setting in the project, it allows a lot of activities to happen & is able to evolve with the users in the years to come.
Every space in the house are well defined spatially while at the same time connecting intimately to each other. The general tone of the apartment is composing by 2 tones of wood & a spectrum of neutral earthy colours, creating a decompressing atmosphere, with a pinch of Japanese Minimal touches. Having the advantage of locating on the ground floor, the foyer is made like a Genkan of a traditional Japanese house, shoes can be taken off & well placed before entering the living spaces.

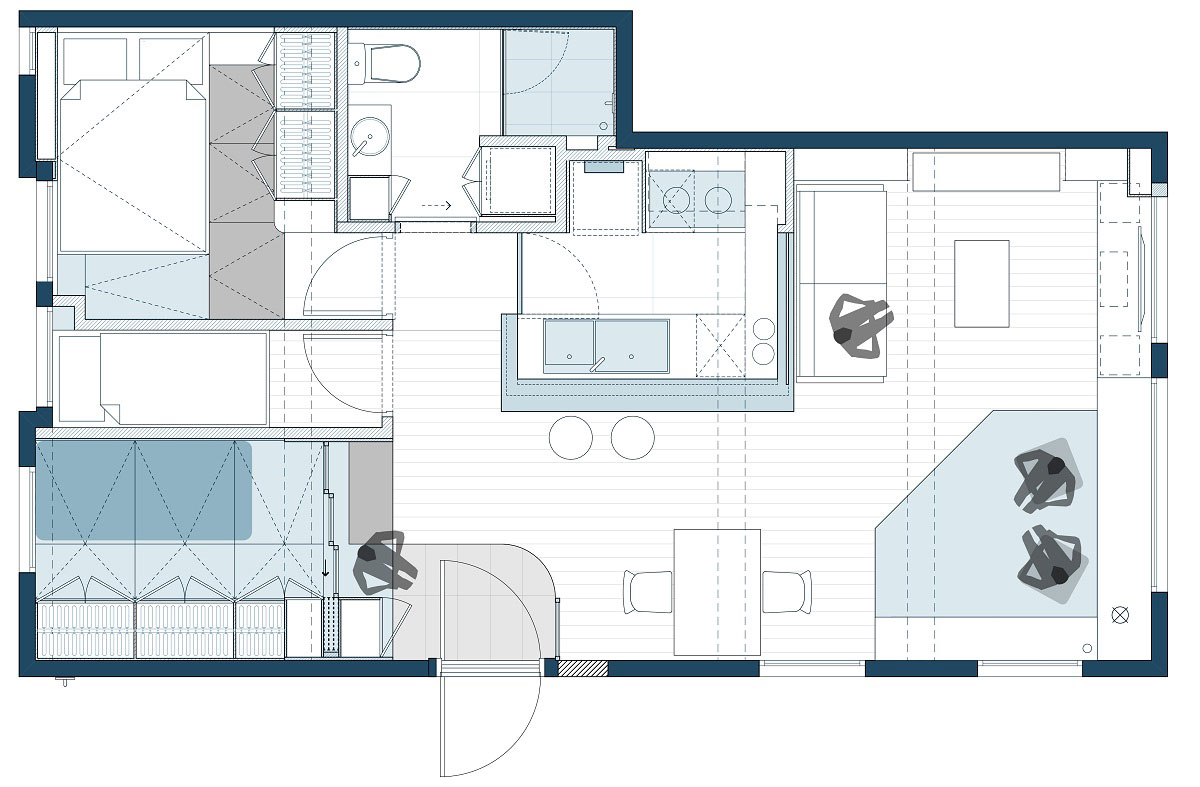
With the kitchen located in the core of this apartment, it oversees the overall spaces, connecting every members in the family & gives a warm welcome when they are coming back home with a modernised Izakaya looking bar counter. Each spaces are defining themselves with a proper orientation & movement of the users, the inhabitants can decide when & where they want to interact with, allowing all the flexibility & possibilities of these spaces.
Kid’s area with a fully openable shoji doors, sunlight gently brighten up the space for most of the day, while also allows the care takers to look after the children from other areas including the open kitchen. This platformed area is slightly set back from the main spaces, it can easily turns into a nice comfy sleeping area with the shoji doors closed.
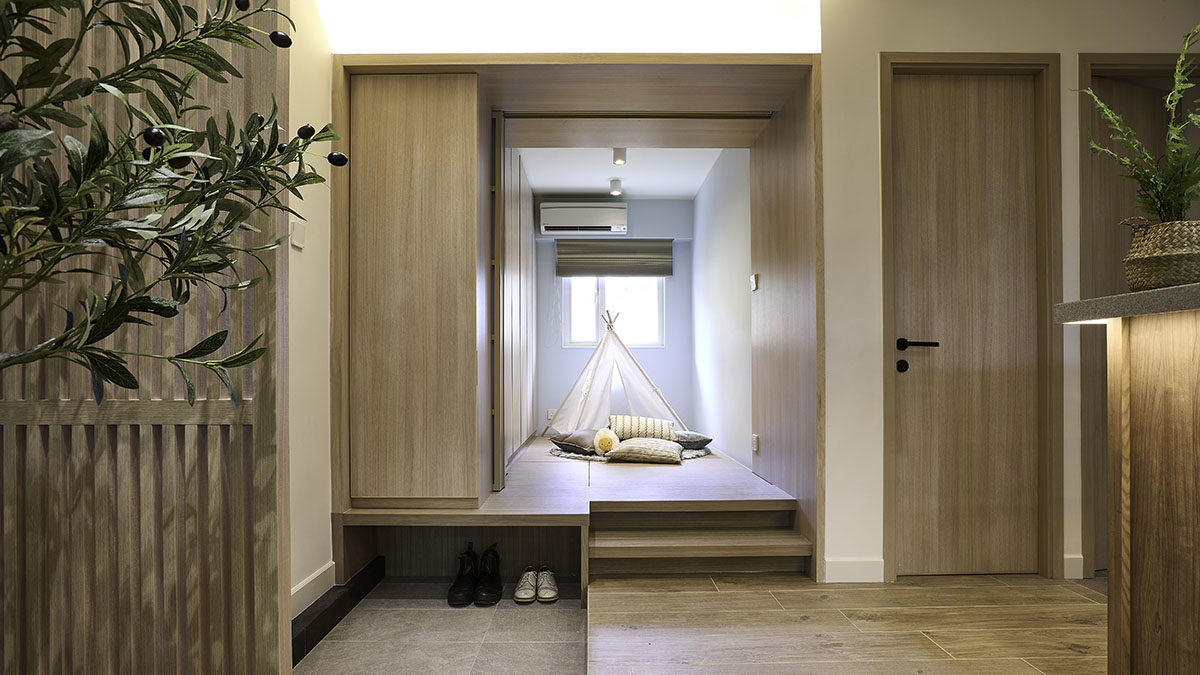
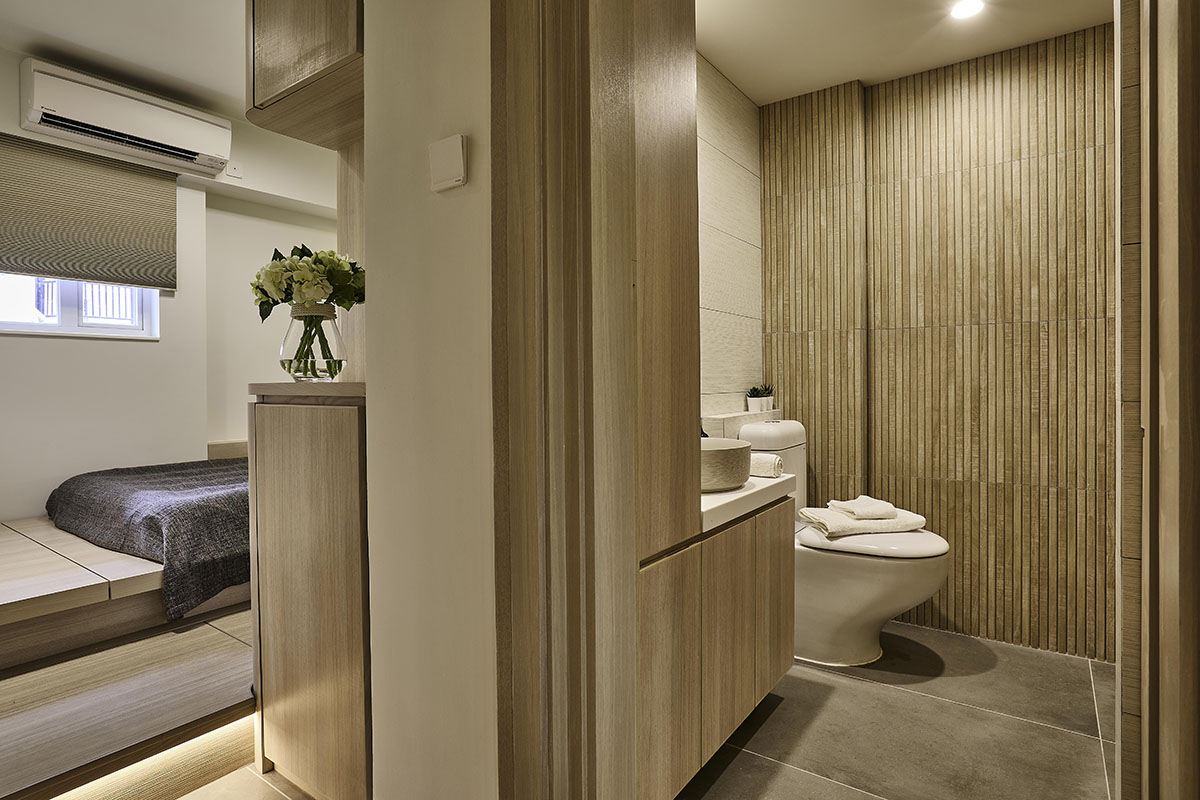
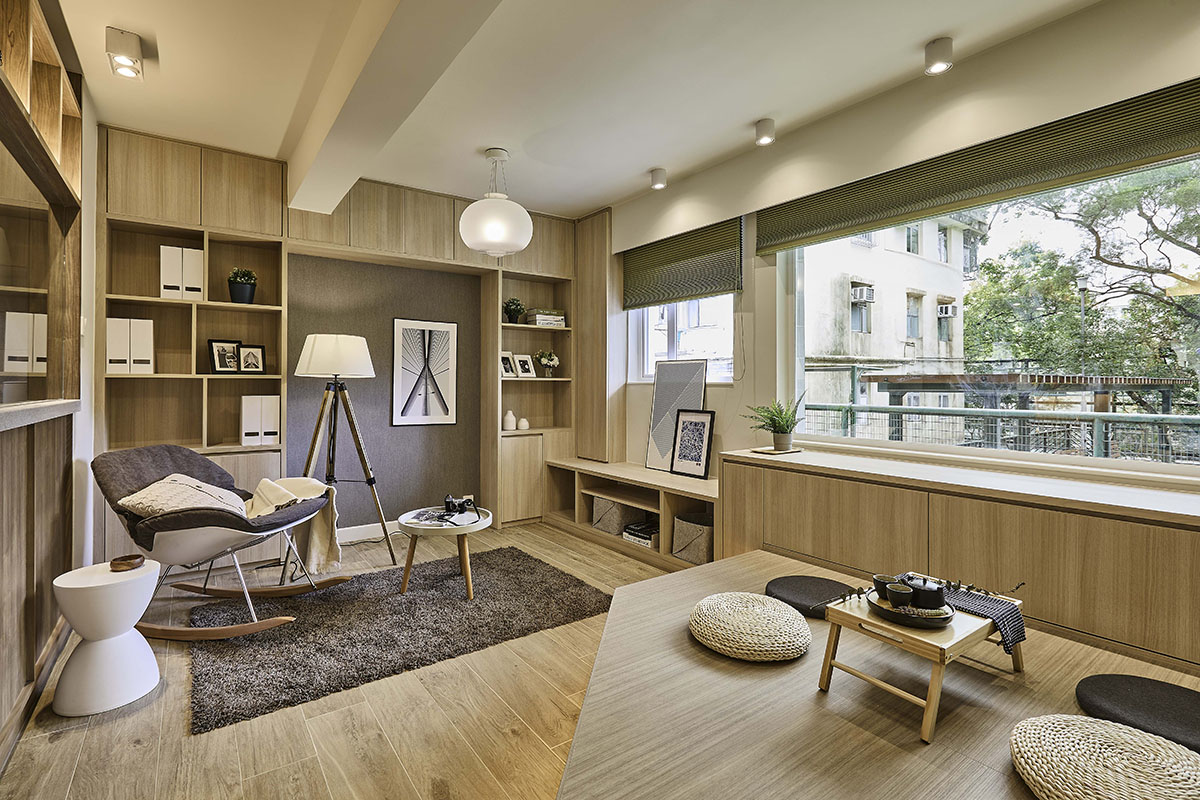
A big multi function platform is arranged by the biggest window of the house. It can be a casual work station, the playground for the parents to have their family moments with the children, or a place for the couple to enjoy a relaxing afternoon with a cup of tea. Having the calm & harmonic view with the huge glass window, it is the space where the users can connect with the peaceful setting outside as well. The space does not define its usage, while offering all the opportunities for this young family to discover its potential.
The simple yet settling facade starting to give the inhabitants a sense of home already when they are approaching their apartment from the main road. The neat & clean combinations of light grey & off white tiles, having a subtle contrast to the overall ambient without being odded out from the surroundings.
