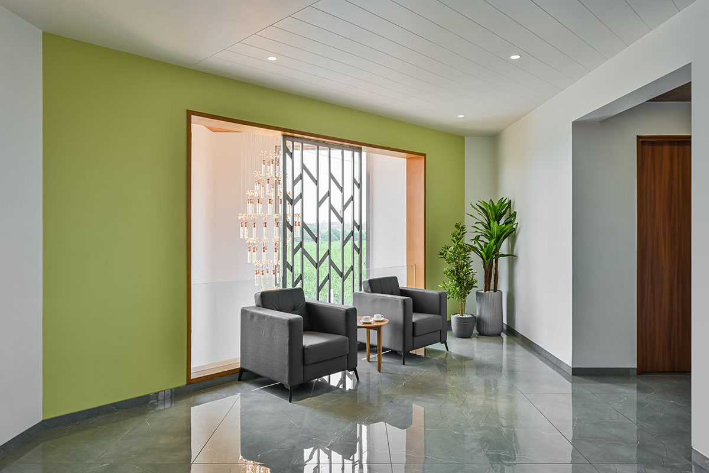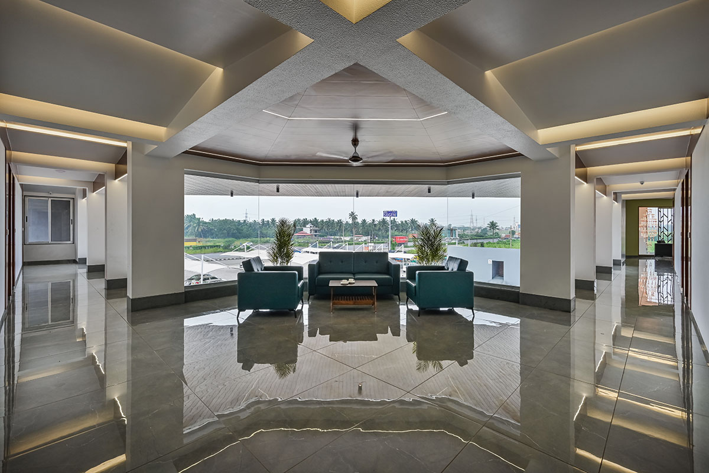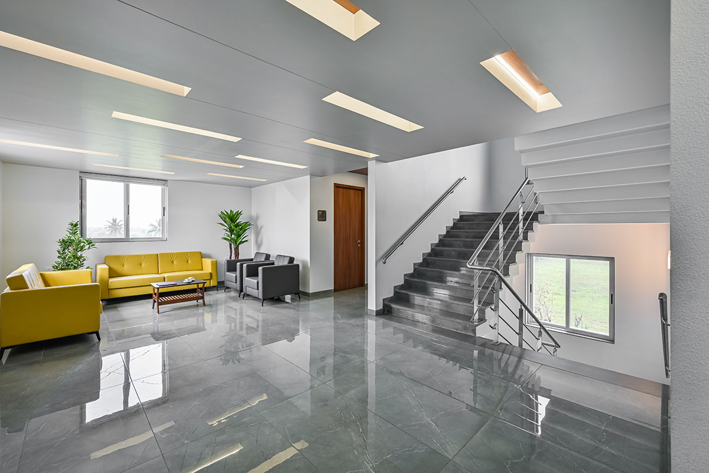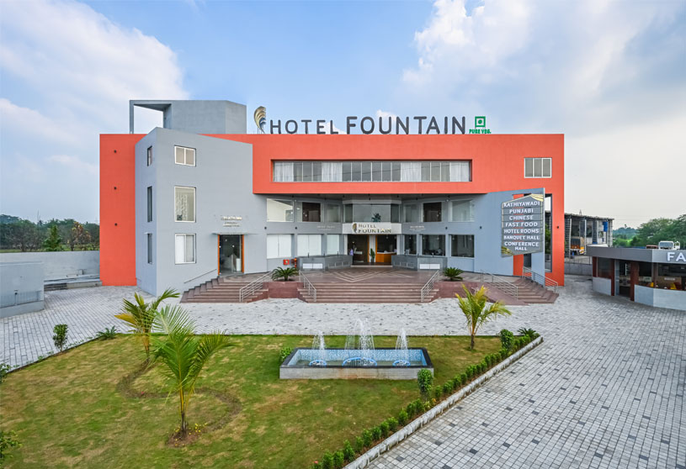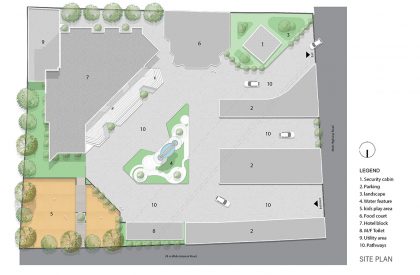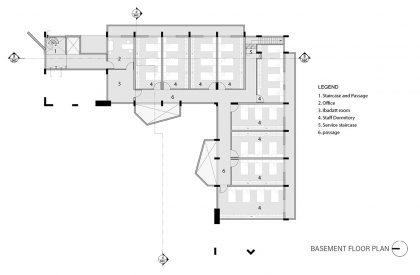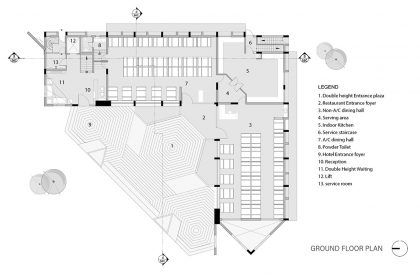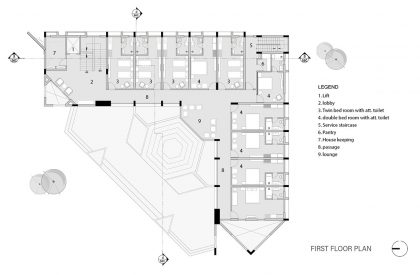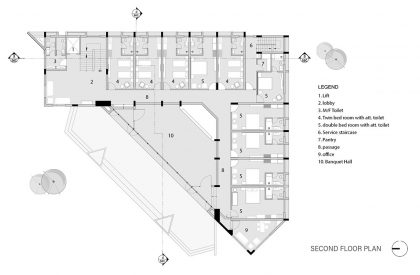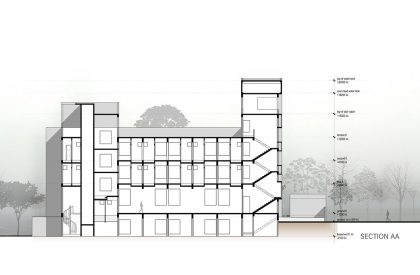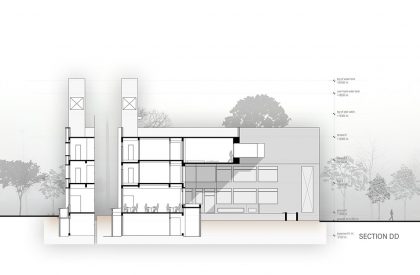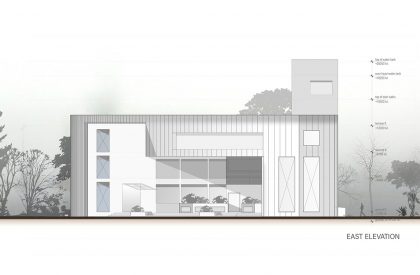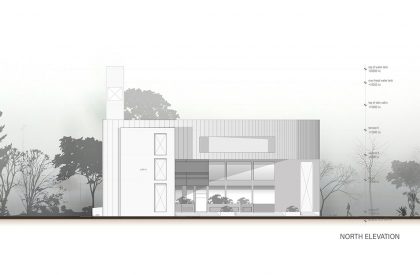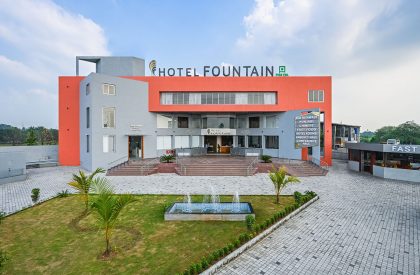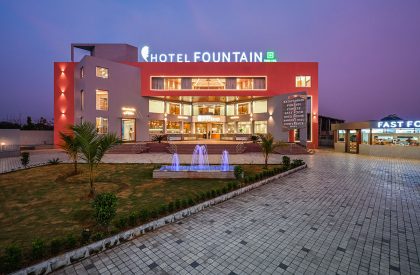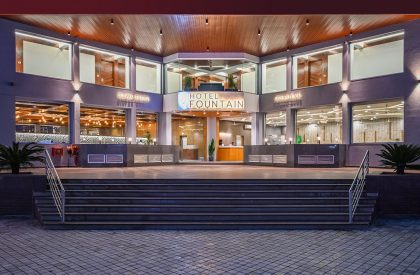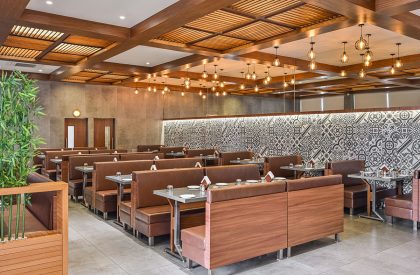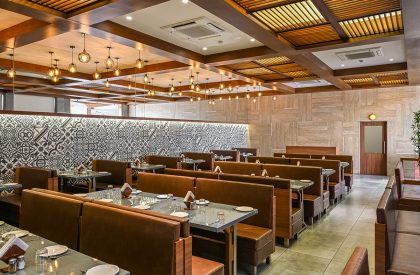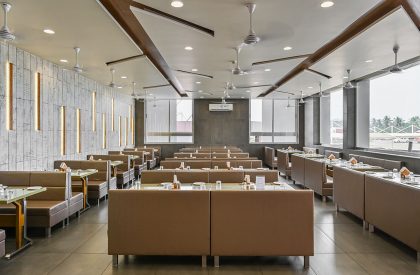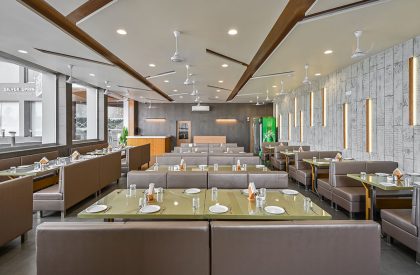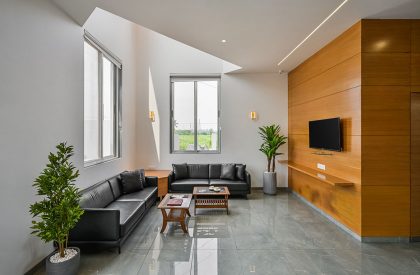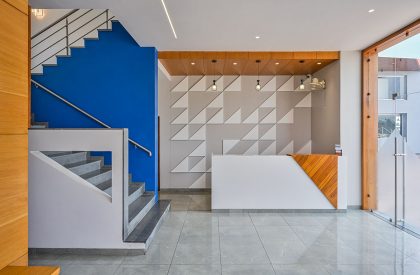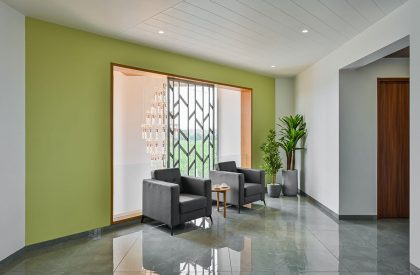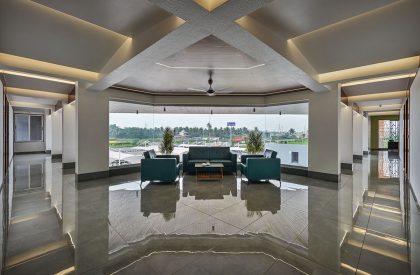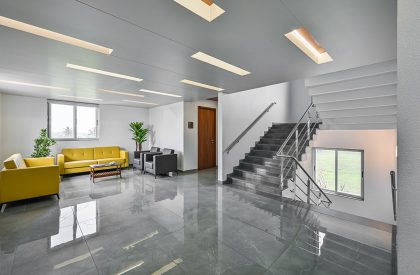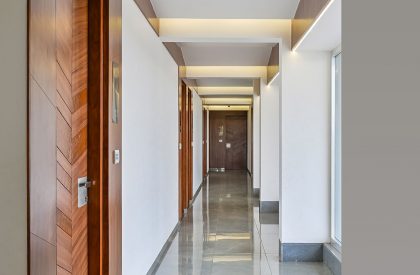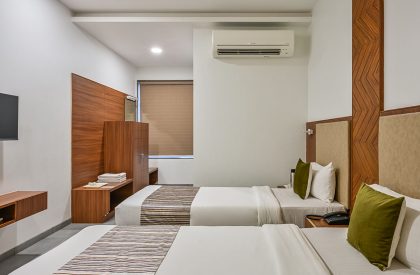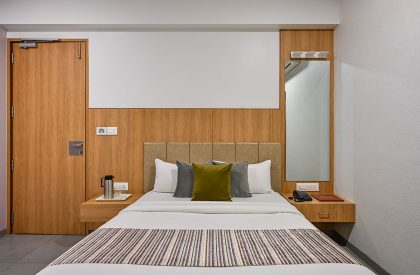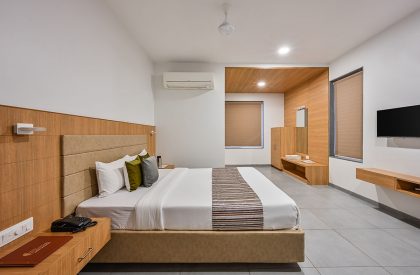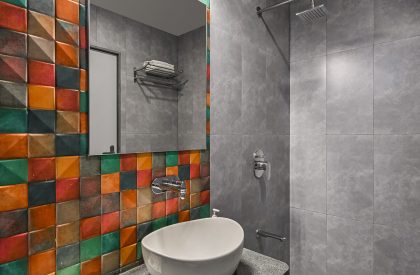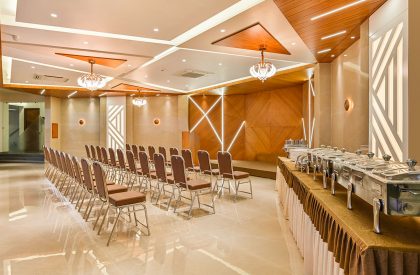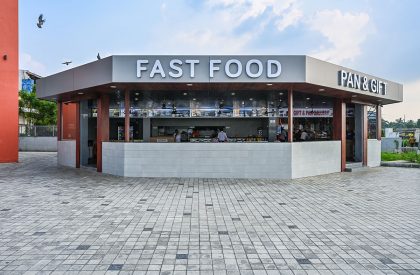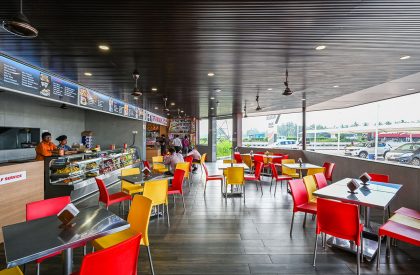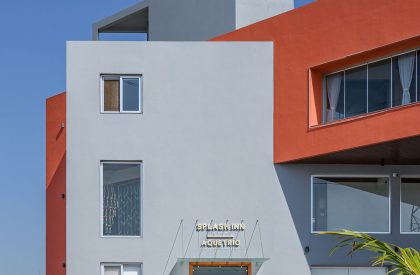Excerpt: Hotel fountain, designed by Associated Architects Pvt. Ltd., reflects a lavish and opulent language yet contemporary arrangements of modern elements. The design was intended to meet the requirements of tourists, business meetings, and for a wedding function. So, the designer has created an ambiance that reflects a lavish and opulent language yet contemporary arrangements of modern elements.
Project Description
[Text as submitted by architect] Hotel fountain is located near Surat city on Ahmedabad-Mumbai national highway, the central idea governing the restaurant’s design was originated from the legacy of the client that is the cheliya group who is in the hotel business for a long time. The design was intended to meet the requirements of tourists, business meetings, and for a wedding function. So the designer has created an ambiance that reflects a lavish and opulent language yet contemporary arrangements of modern elements.
The site is getting divided because of the high-tension electric line passing by it. This setback becomes a starting point to explore and design the form. Overcoming the limitation, we have created a very simple form where two forms are intersecting and it generates the form of the building without compromising its functionality. The building is placed at an angle due to a high tension line; the orientation of the building is completely justified as per the movement of traffic on the highway.it gets good visibility from a large distance.
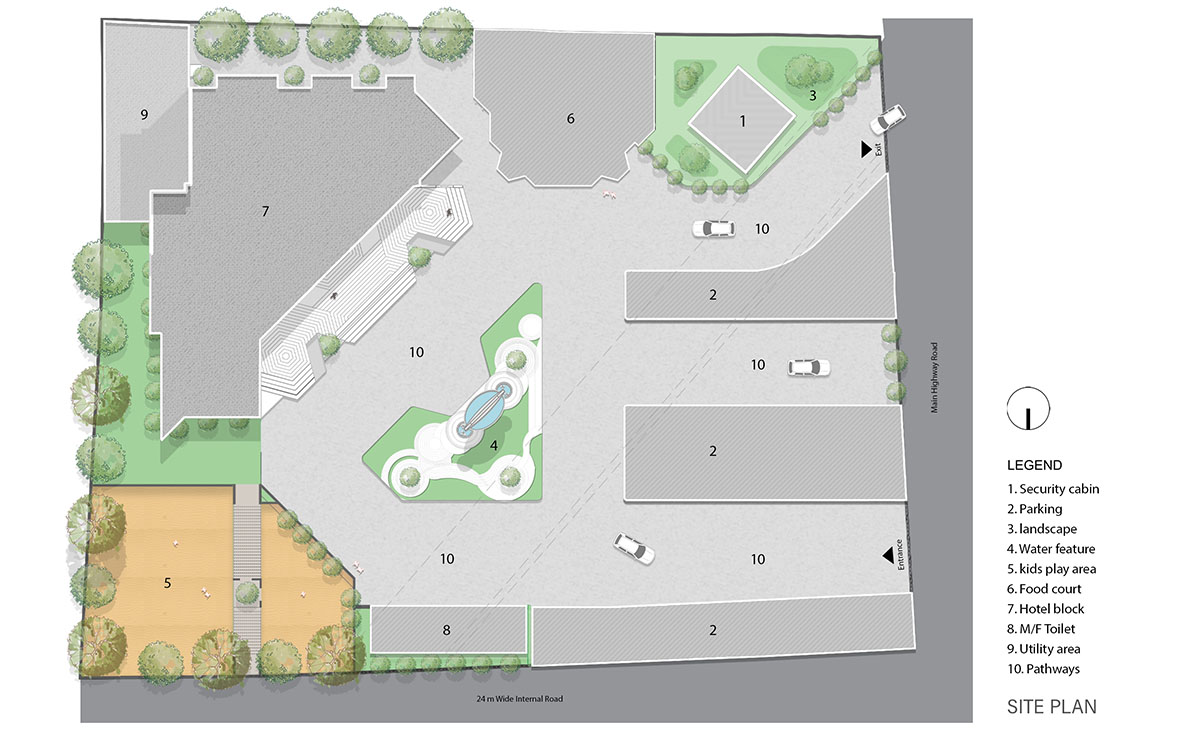
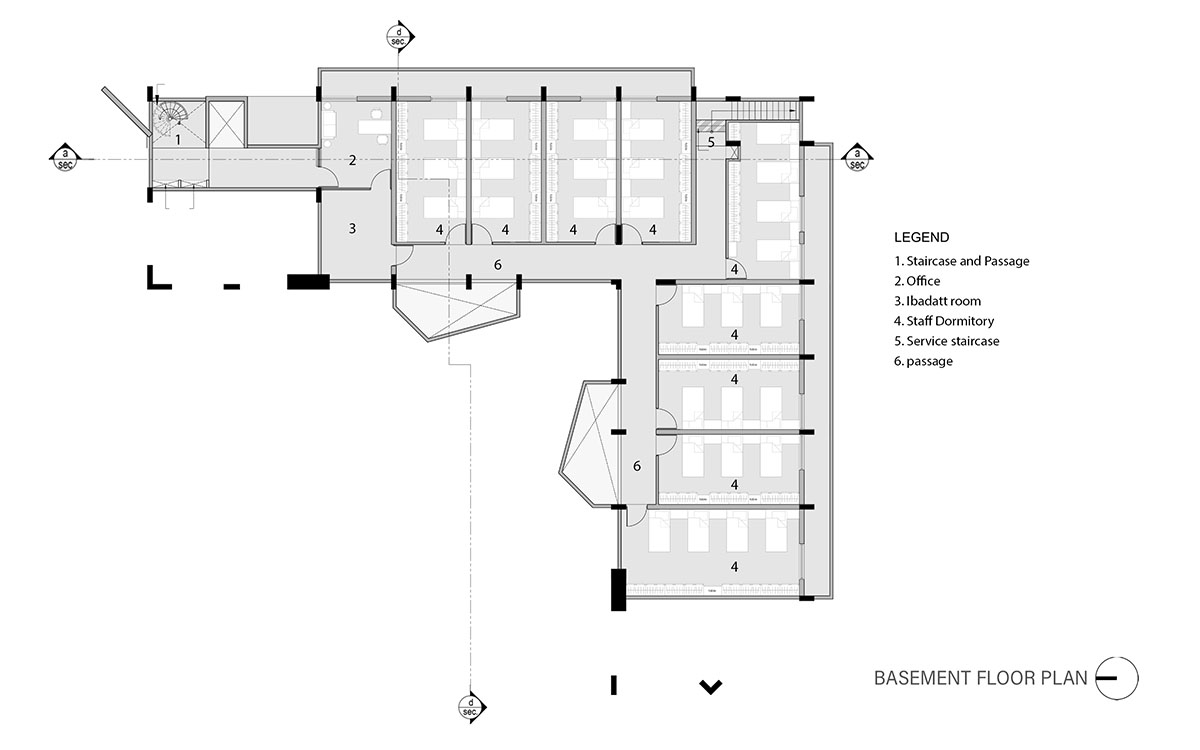
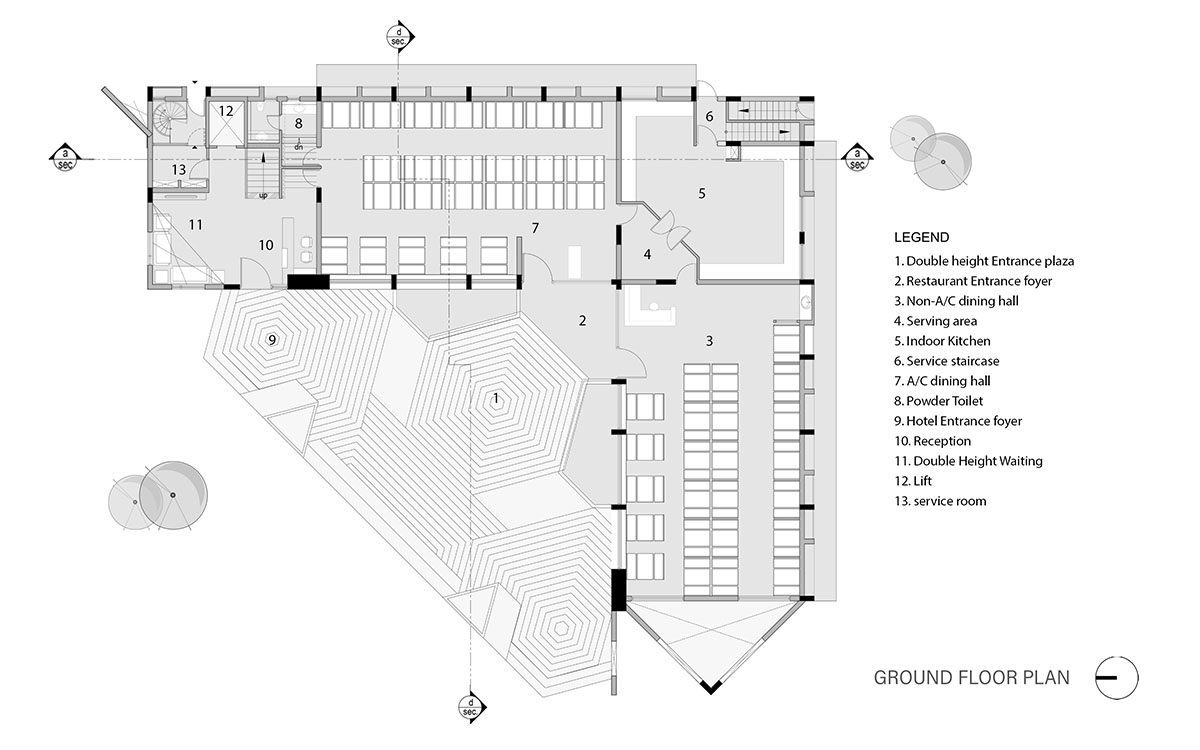
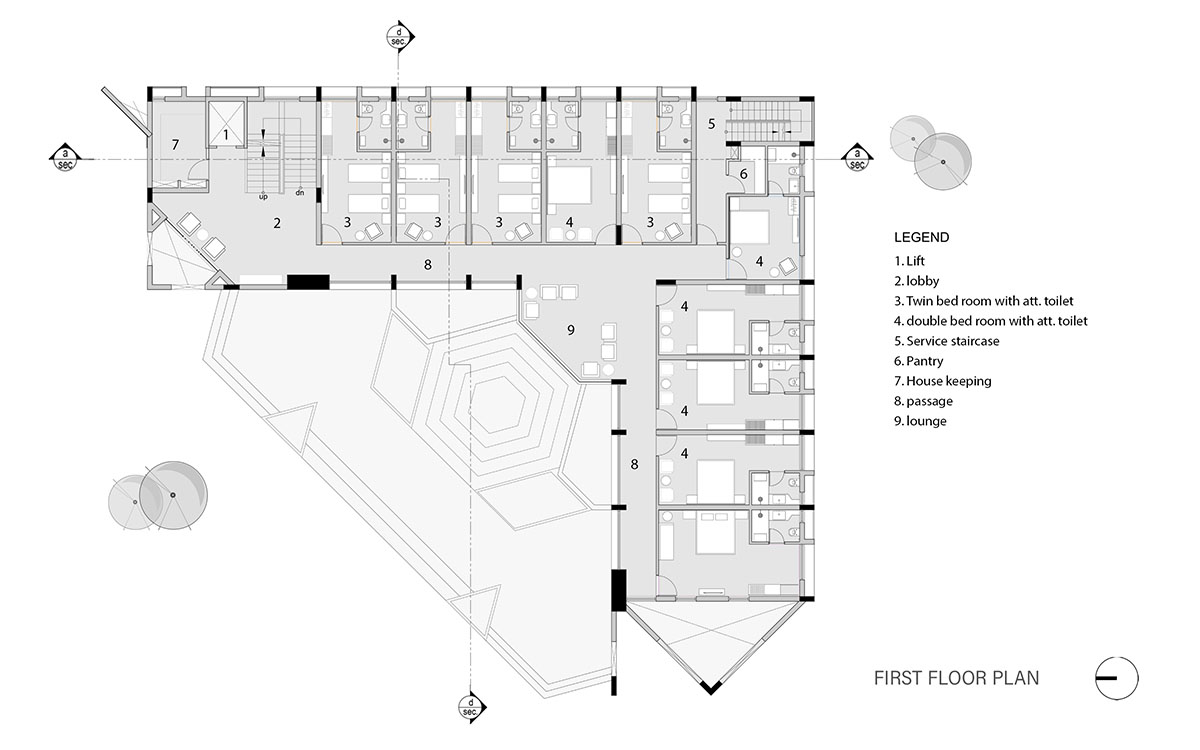
Not keeping the constraints as a limitation the architect wanted to play with different staggered forms, the ground and first floors are “L” shaped blocks and the second floor has been placed at an angle which gives banquet hall a level. The staggered arrangement of these volumes results in passive solar shading on the levels below and also creates a largely pronounced cantilever that the architect describes as the ” start of an architectural journey” to the space designed, an entrance that draws you in to enter the building. Also, both the masses have been intentionally pointed in a different color to accentuate the form of the building.
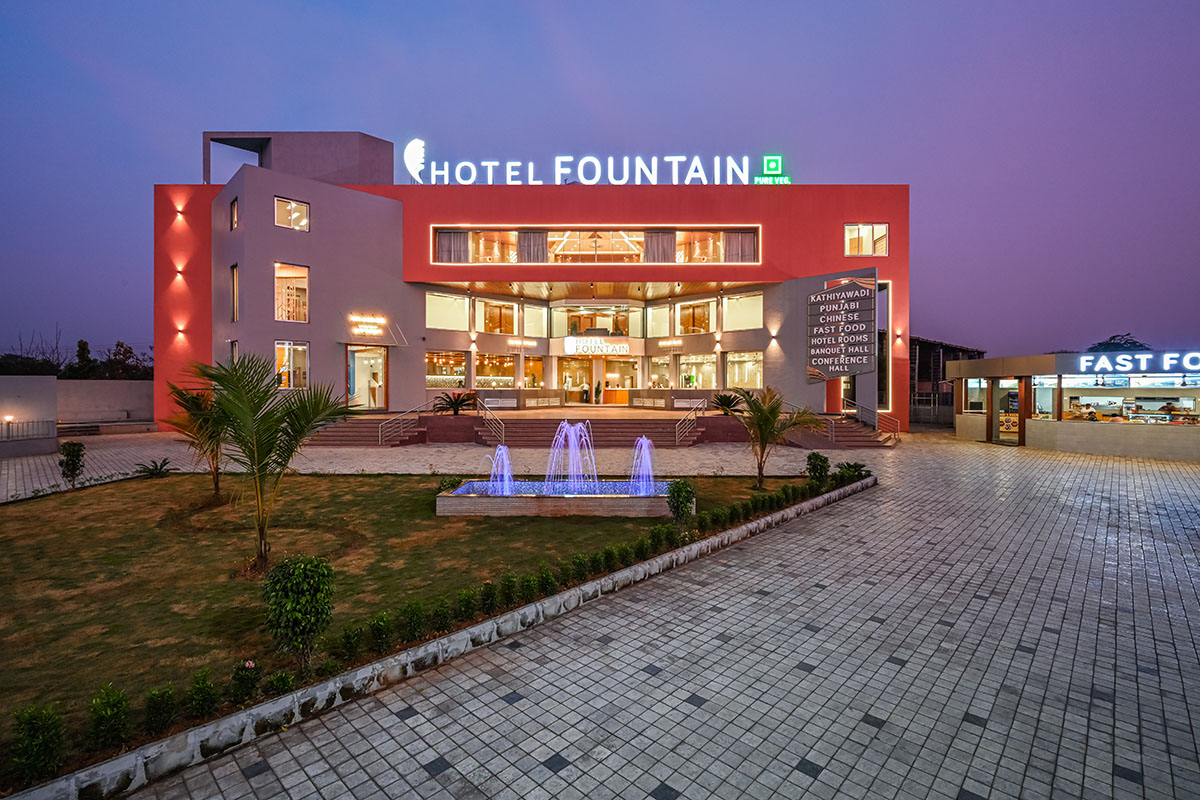
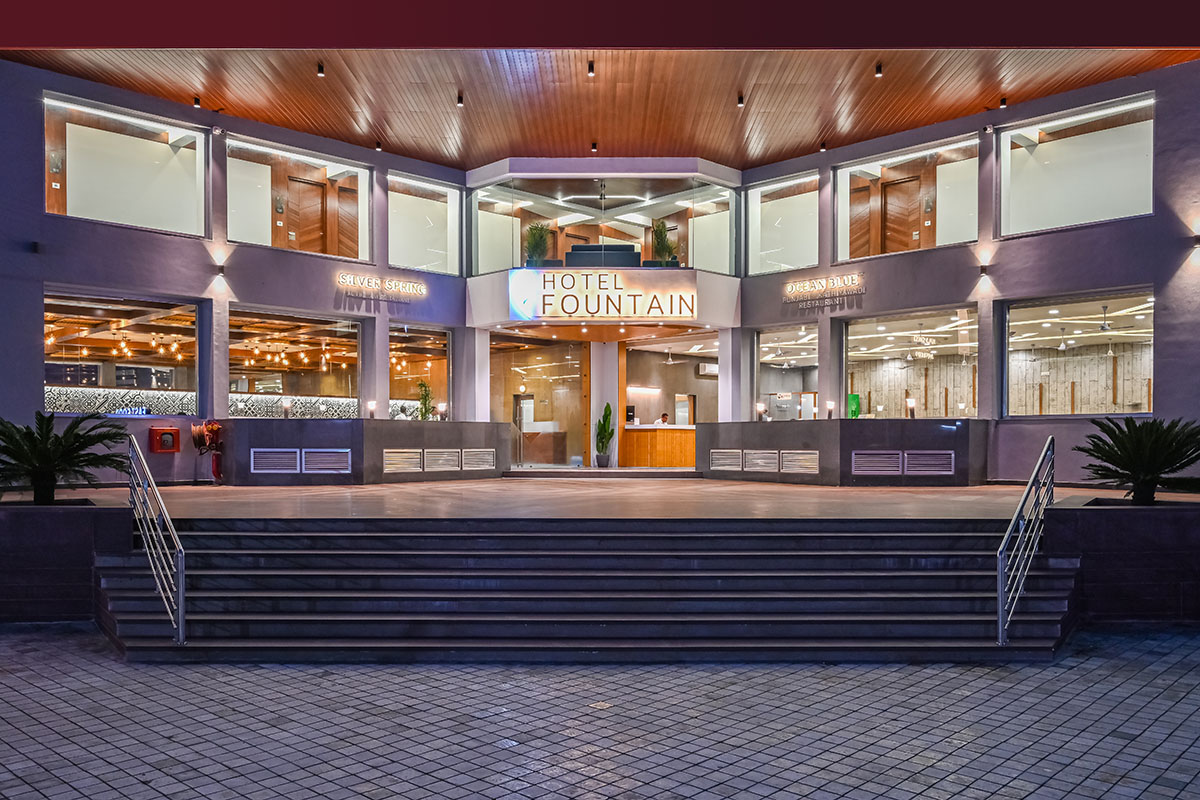
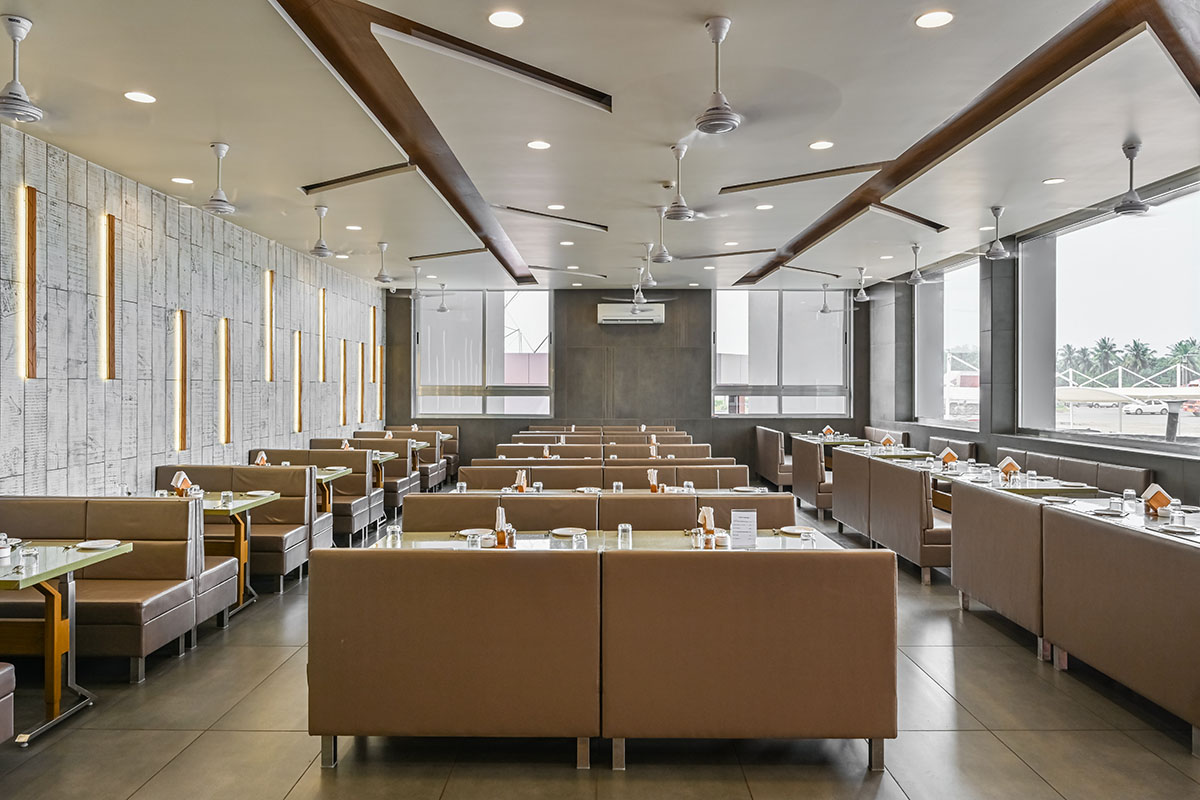
We started with the ground floor which consists of two wings with a kitchen placed strategically at the meeting point of both the wings which servers both a/c and non-ac dining. A separate entrance for the 20 key hotel and banquet hall guests is also planned for their smooth movement into the building which is situated on the 1st and 2nd floor of the building which contains a bright welcoming reception and double-height waiting area. The entire space, we also made sure the elegance factor was not compromised hence balancing all the bright colors with muted backgrounds and pops of geometric patterns.
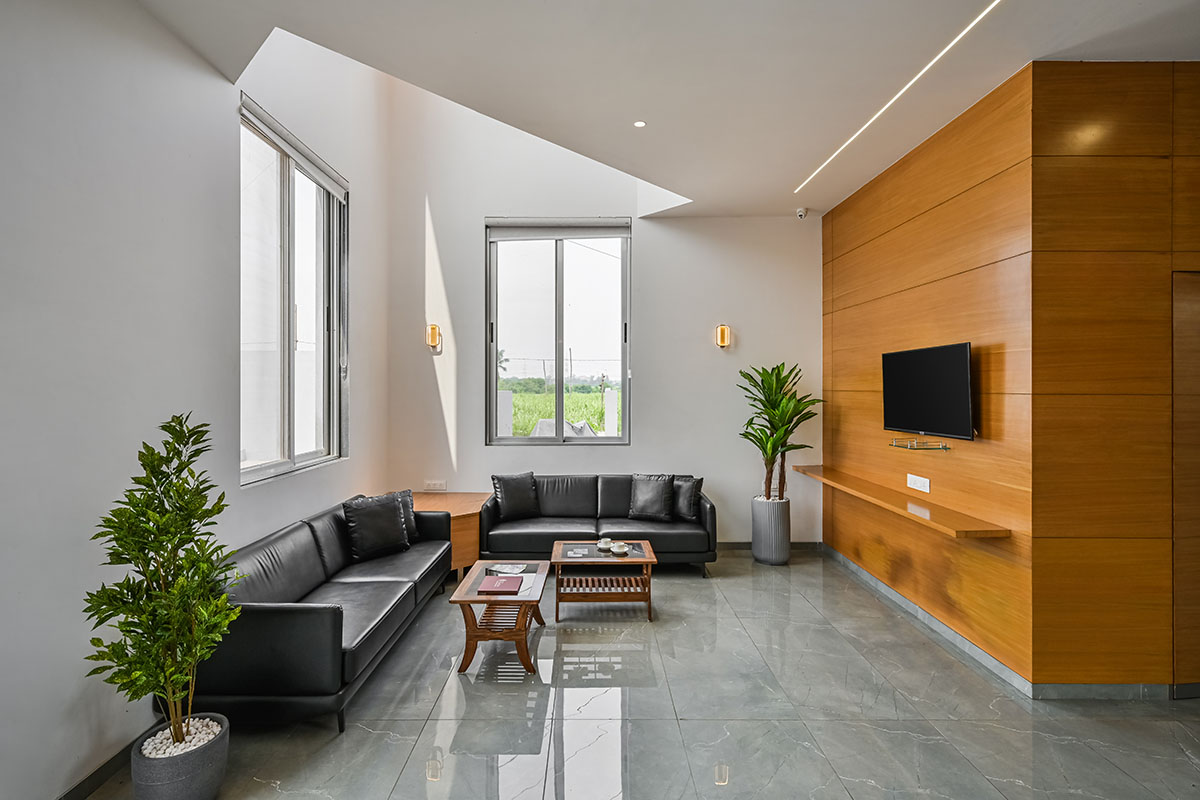
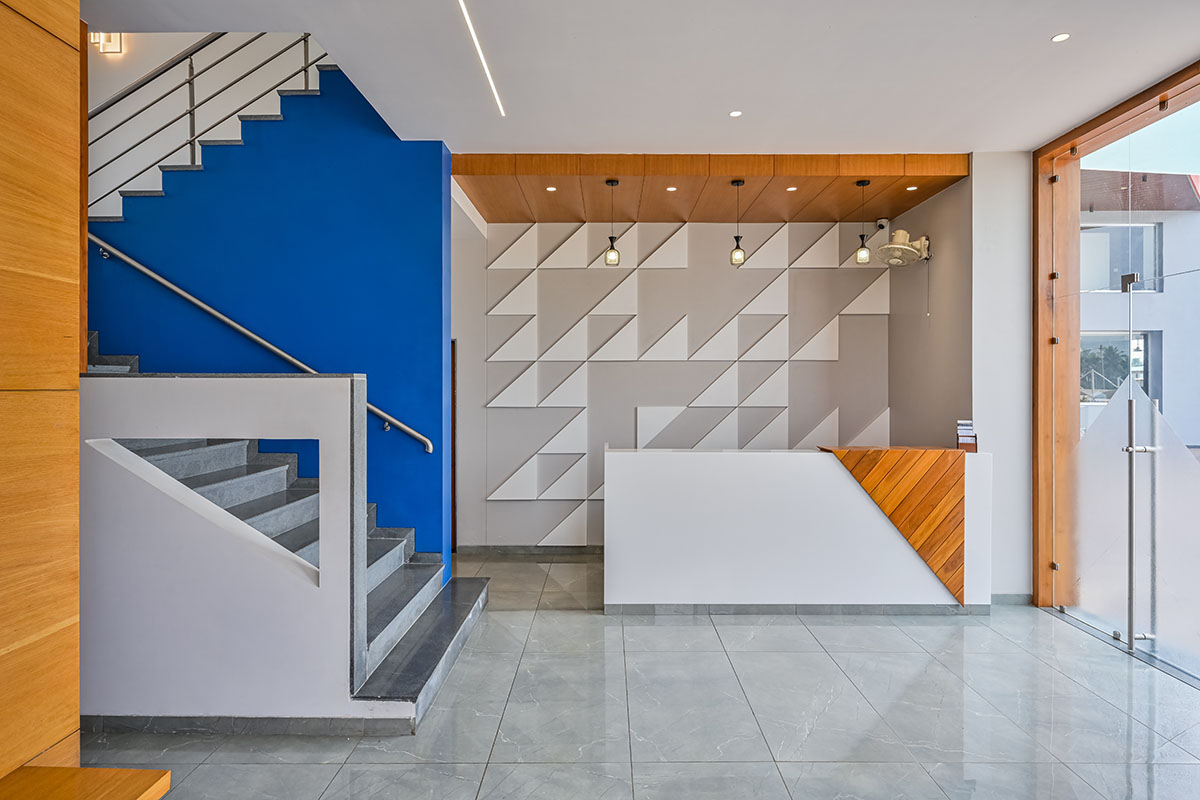
Keeping the user in mind the client wanted to keep it minimal. The rooms are an extension of minimal concept and take it a notch further in terms of usability and practicality. The concept further adds space and the herringbone engineered wood panels and different pops of wood texture in the rooms bring a sense of luxury to the rooms.
The banquet on the 2nd floor which is a large cantilever volume have a 180 degree view .the layout of the banquet is kept trapezoid which gives the audience a focal point where an elevated stage is designed .which is an advantage for different kinds of users right from having small parties, marriages, and business meetings.
