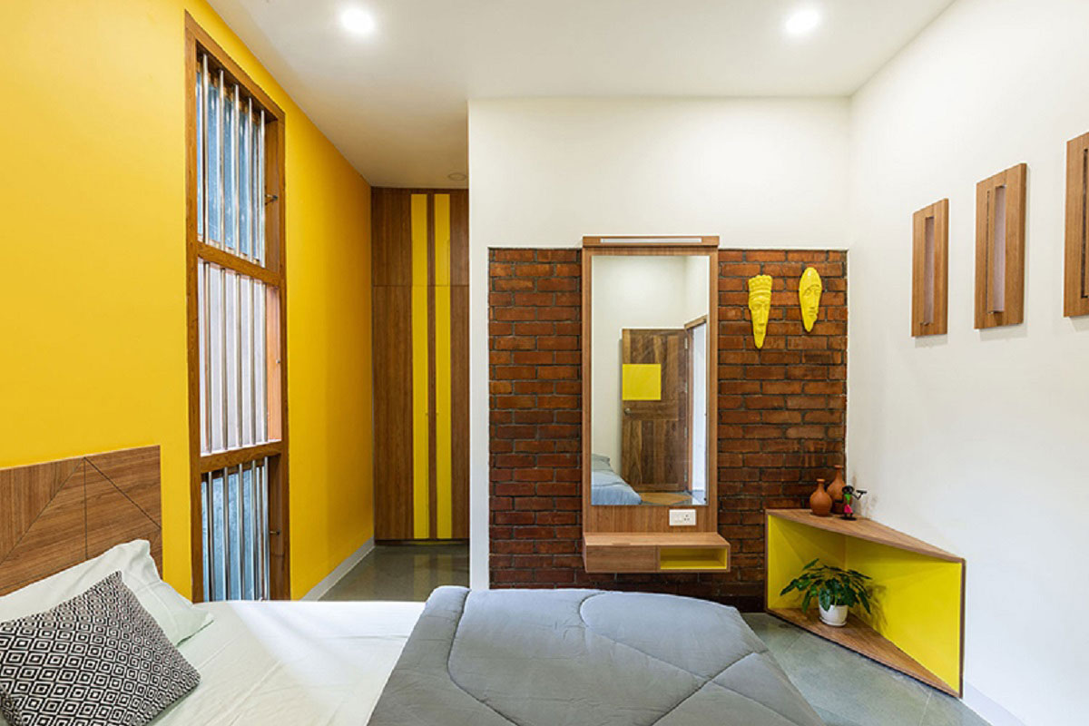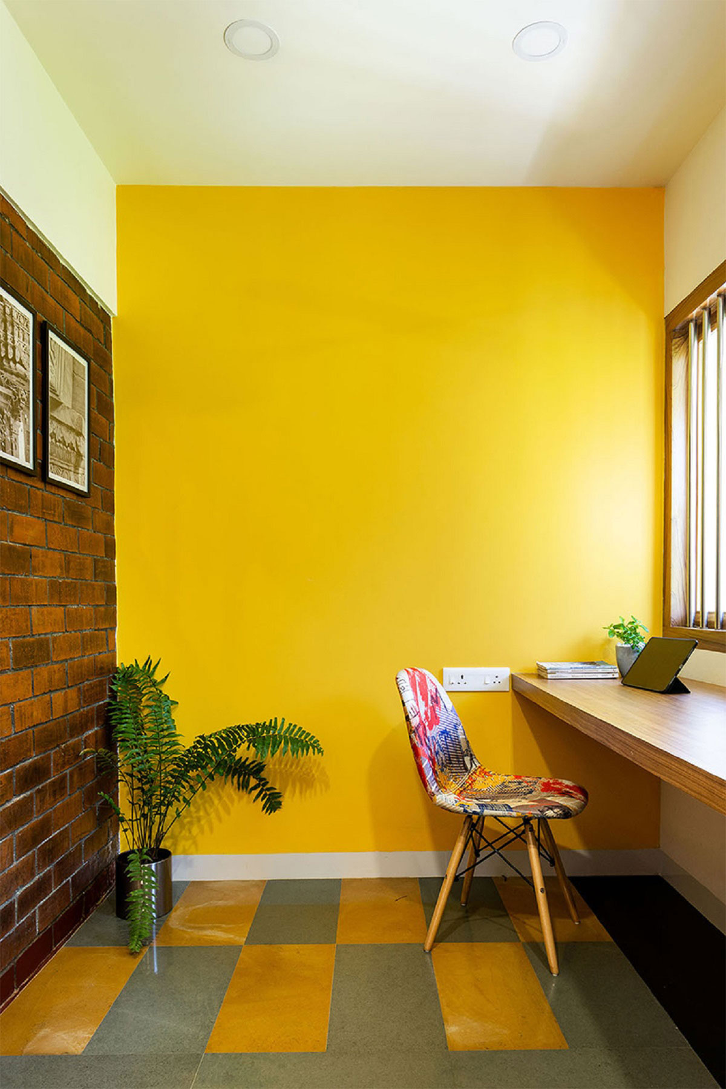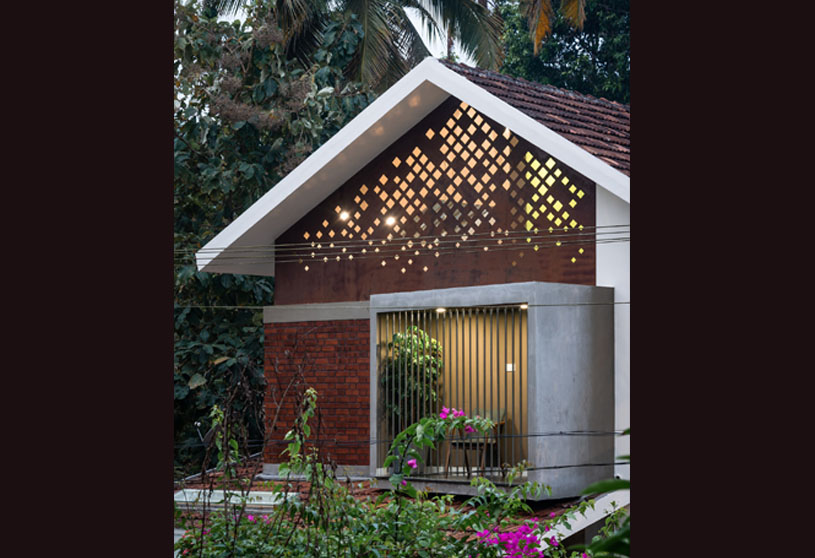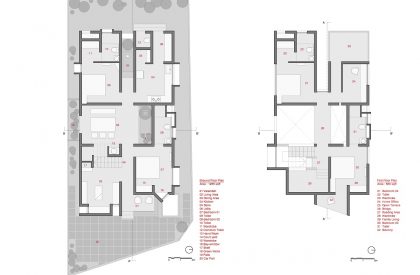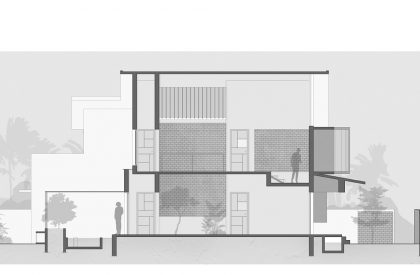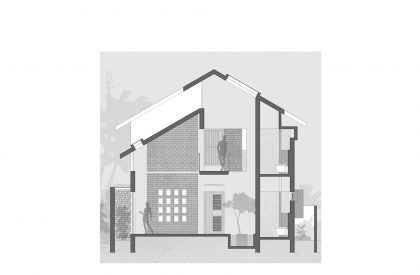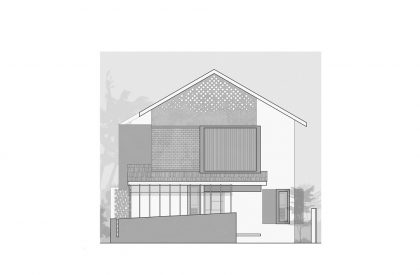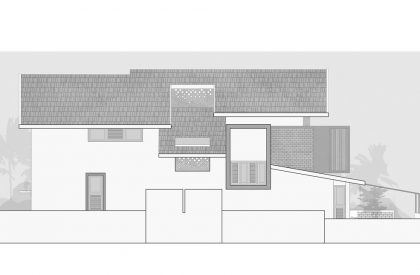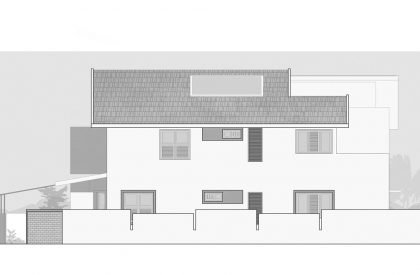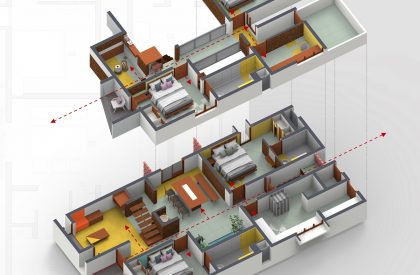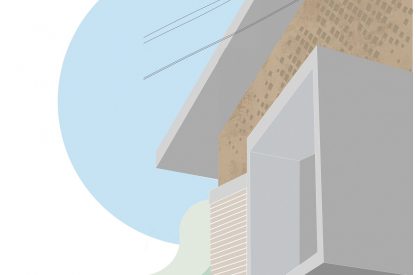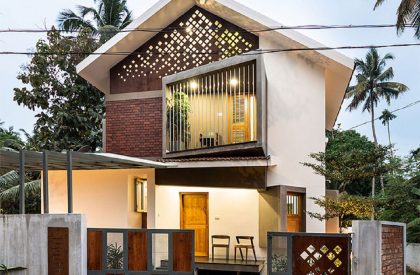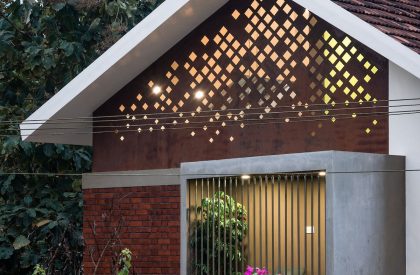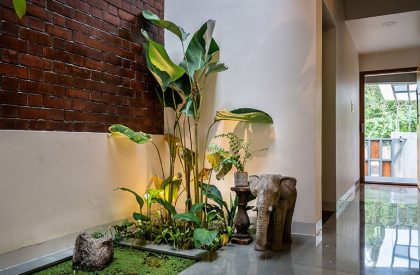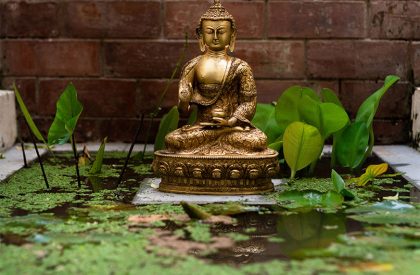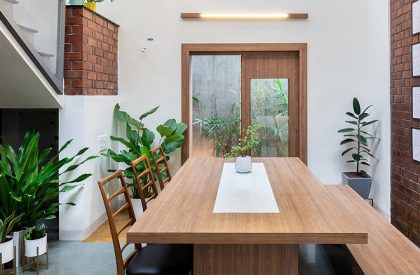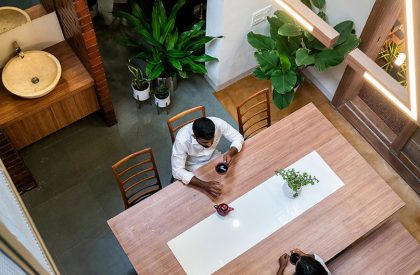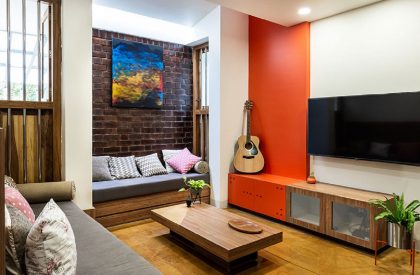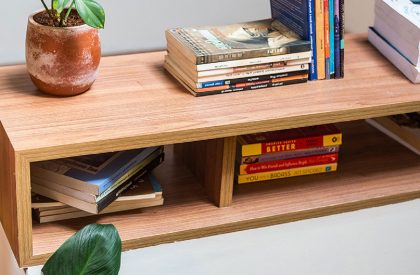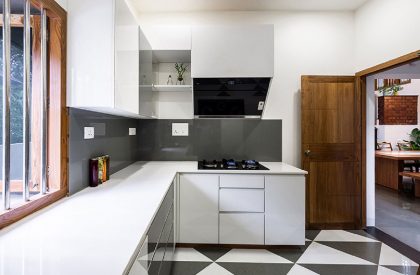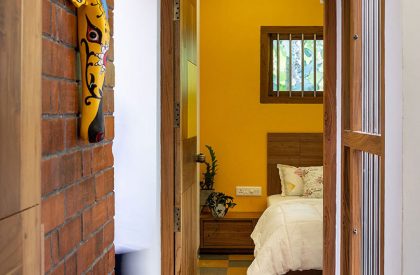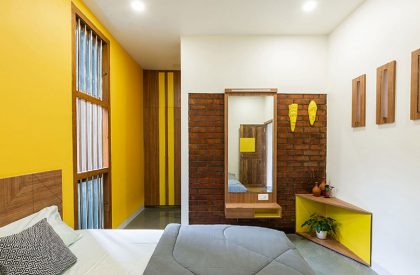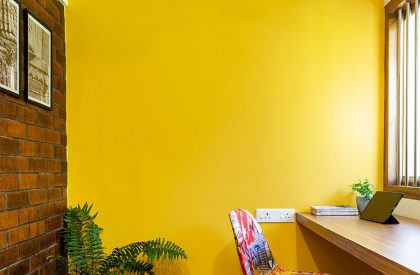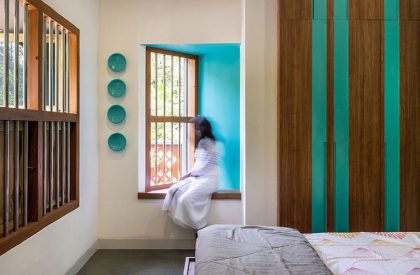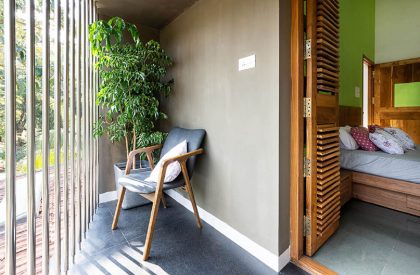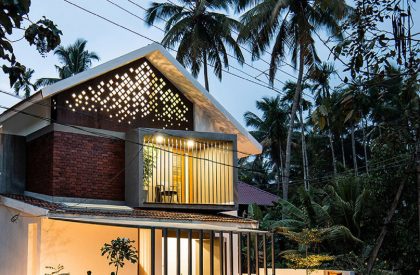Excerpt: House Dyuthi, designed by Tales of Design Studio, is located in Parakkad suburbs situated a few kilometers from Thrissur city, the cultural capital of Kerala. The design Strategy was to have a series of spaces that is connected by a central axis, thus reducing the circulation area and ensuring connectivity. Through programmatic zoning, a linear stacked volume was formed. Built form is inspired by the aesthetics of old vernacular structures of the city that are rich in architectural elements like gabled roofs, brick facades and louvred wooden windows. Geometric patterns used in flooring is a nod to the city’s grand palaces.
Project Description
[Text as submitted by architect] House Dyuthi is located in Parakkad suburbs situated a few kilometers from Thrissur city, the cultural capital of Kerala. The site has a narrow profile of 32ft X 72ft, is situated in a residential neighbourhood. Challenge was to accommodate all requirements of the home to the narrow plot. The design Strategy was to have a series of spaces that is connected by a central axis, thus reducing the circulation area and ensuring connectivity. Through programmatic zoning, a linear stacked volume was formed. This family home follows a climate-sensitive design with a sloping roof and shades for windows. strategically placed skylights bless the interiors with an interplay of natural lighting throughout changing day time. Skylights also help to reduce overall energy consumption during the daytime. Built form is inspired by the aesthetics of old vernacular structures of the city that are rich in architectural elements like gabled roofs, brick facades and louvred wooden windows. Geometric patterns used in flooring is a nod to the city’s grand palaces.
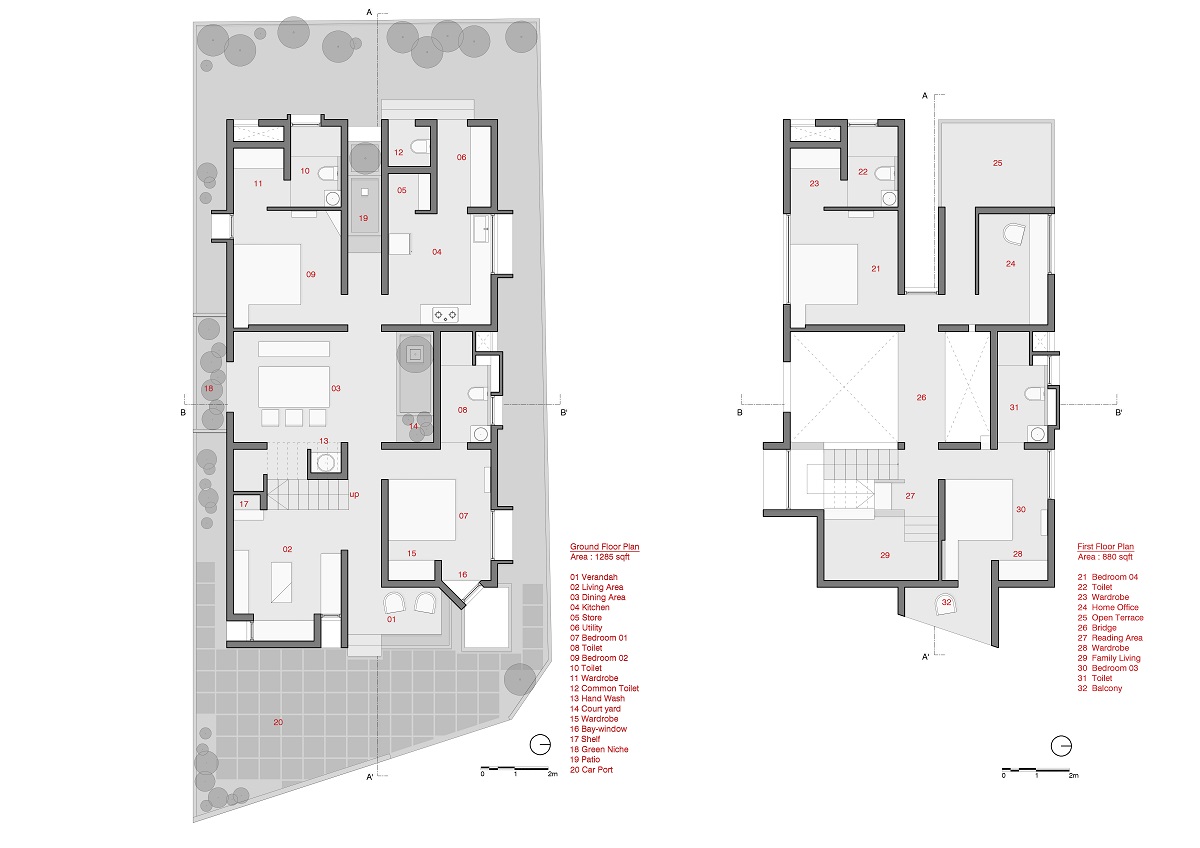
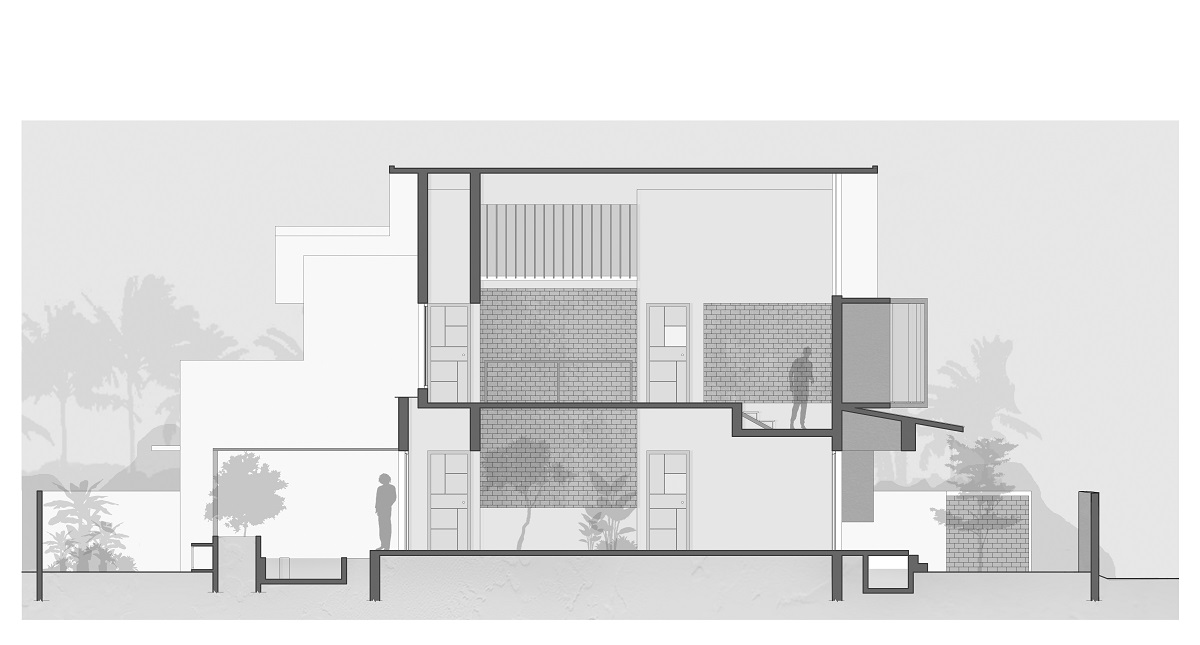
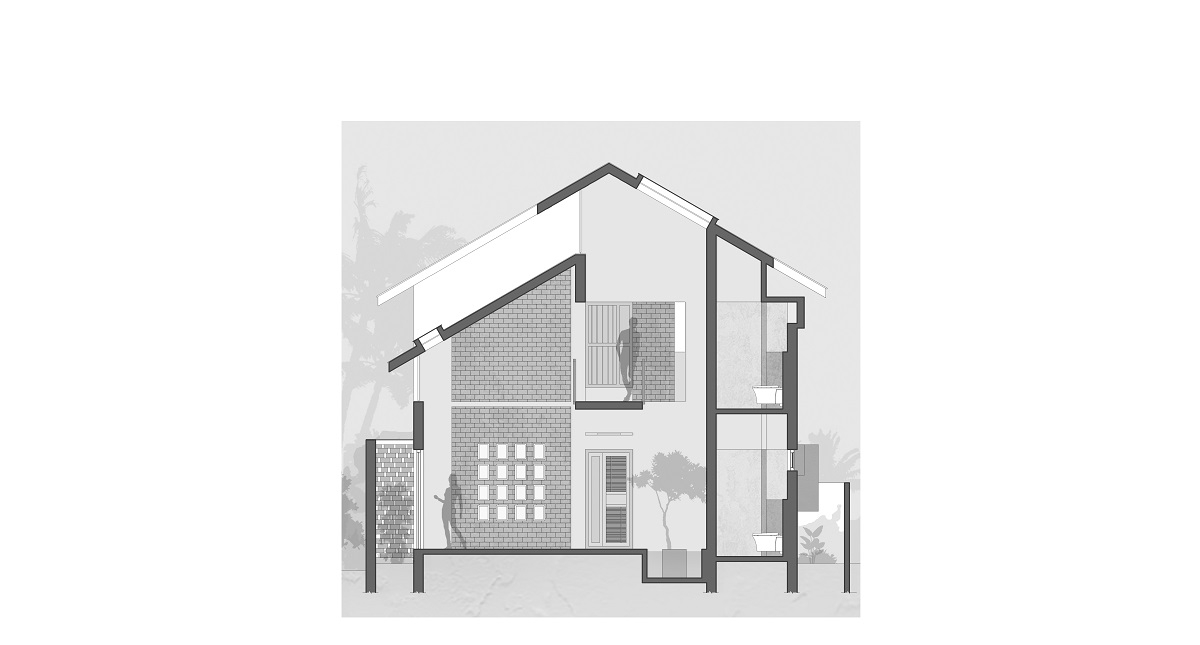
Entrance to the site is through the east-facing approach road. Kottah paved front yard leads to Verandah that sits on a small koi pond adjacent to the frosted glass covered carport. The veranda leads to the central circulation axis that has a focal point of the patio. inbuilt seating in the living area becomes a part of the window openings and has storage units below. A Palm wood-topped staircase is placed between the living and dining areas to act as a buffer. Dining is a double-height volume placed between a green niche and central court, which is in close proximity with the kitchen. The high ceiling of the dining area helps in passive cooling and create a strong visual connection between the floor plates. Programs on the ground floor comprise common areas and two bedrooms with attached toilets. The upper floor plate has a library, home office, two bedrooms with attached toilets and an east-facing balcony.
Interiors: House Dyuthi evokes a bohemian aesthetic essence in terms of having a base colour for each space, low height furniture, flooring patterns and abundance of indoor plants. Indoor plants help to reduce the stress level and keep clean indoor air by absorbing toxins. Bedrooms have an inbuilt bed coat with storage units, side table, wardrobe and mirror unit that follow a base colour and consistent wooden finish. We also took the opportunity to explore customized hanging and wall mount lights that reflect the same design philosophy.
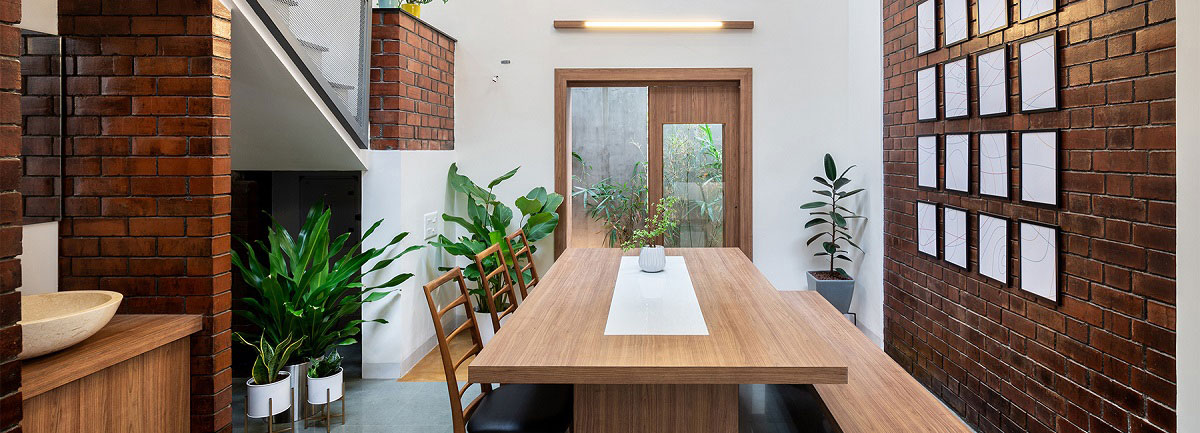
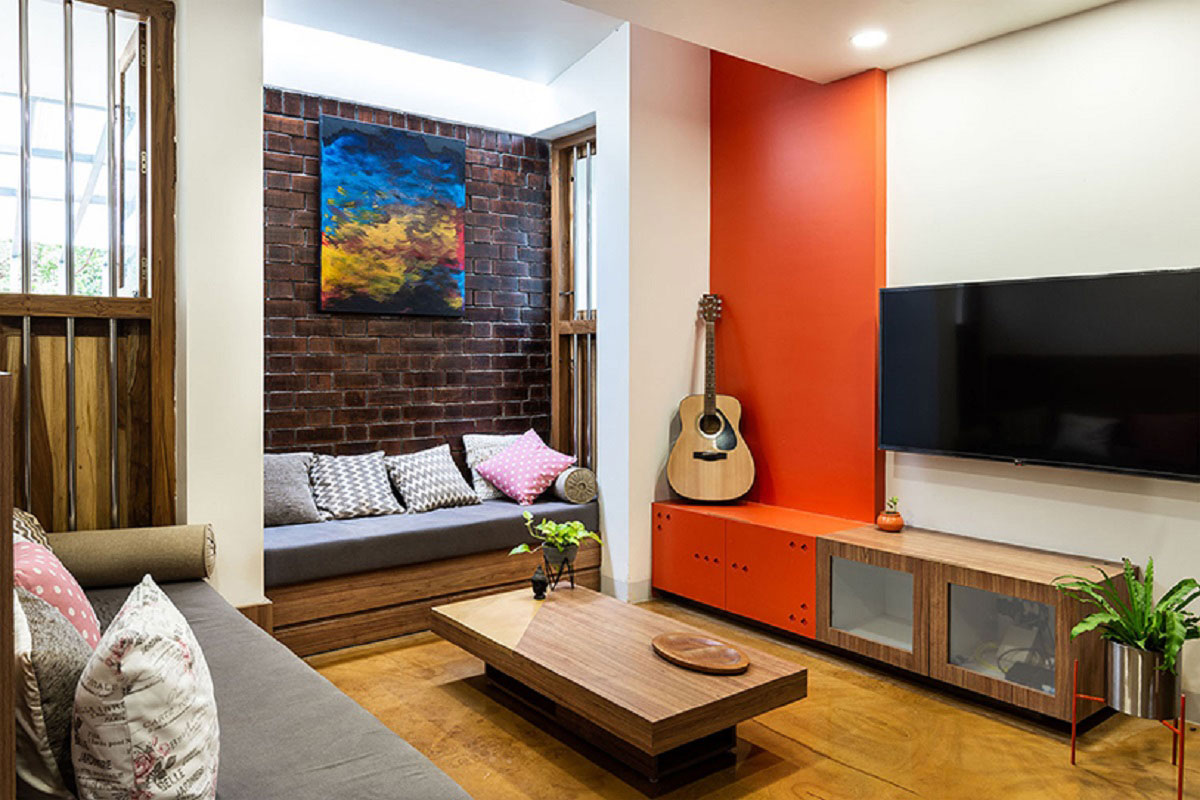
https://youtu.be/bl9jX5gpYkA
Materials: Dyuthi’s rustic material palette imparts a sense of warmth and contrast. Corten steel perforations and their strategic placement at ceiling level ensure air circulation by stack effect, thus creating a cooler and low-pressure interior environment. Perforated corten steel ornates the interiors with moving patterns of daylight and at night the steel facade shimmers in its own indoor lighting. Corten steel facade and MS perforated members used for skylights and railings help daylight to sip into the interiors and change constantly following the sun path throughout the year. The flooring material of the residence is primarily polished kottah, with Jaisalmer granite, Nanowhite granite that forms intriguing geometric patterns. Numerous kilns situated near the site locale made it easy to choose bricks as the predominant material for load-bearing as well as exposed walls. Reclaimed Mangalore roof tiles used in the project are sourced from different demolition sites nearby. Interior furniture is customized to fit into the overall design philosophy of the residence with its consistent wooden finish and colour palette.
