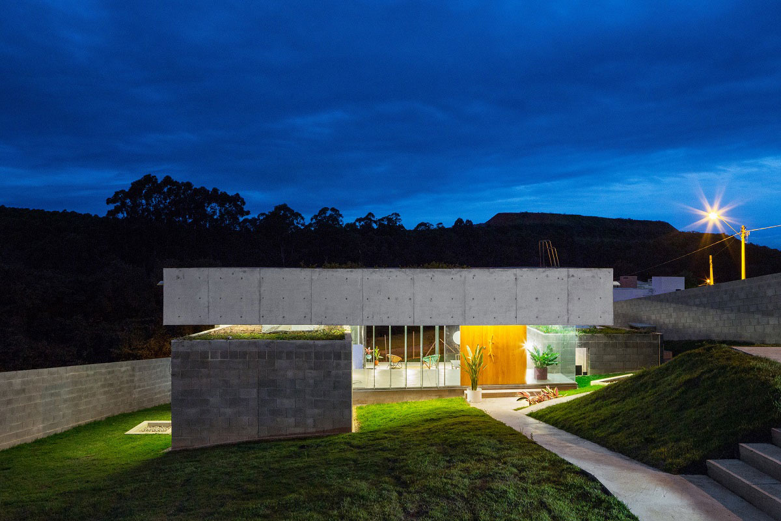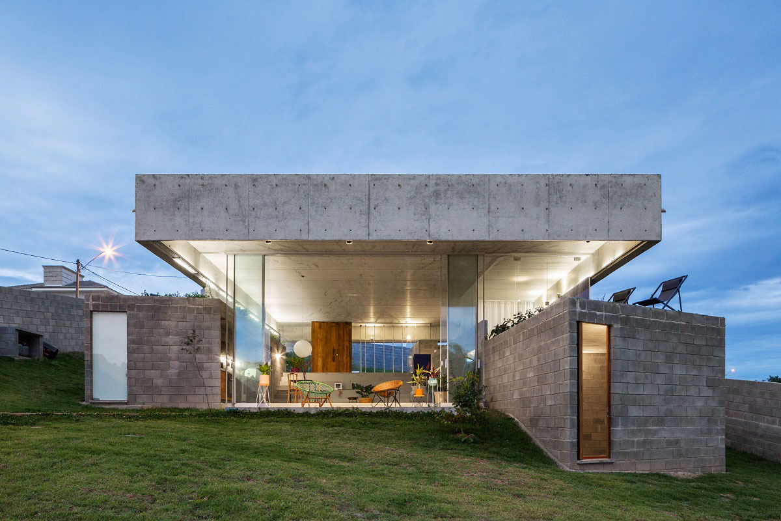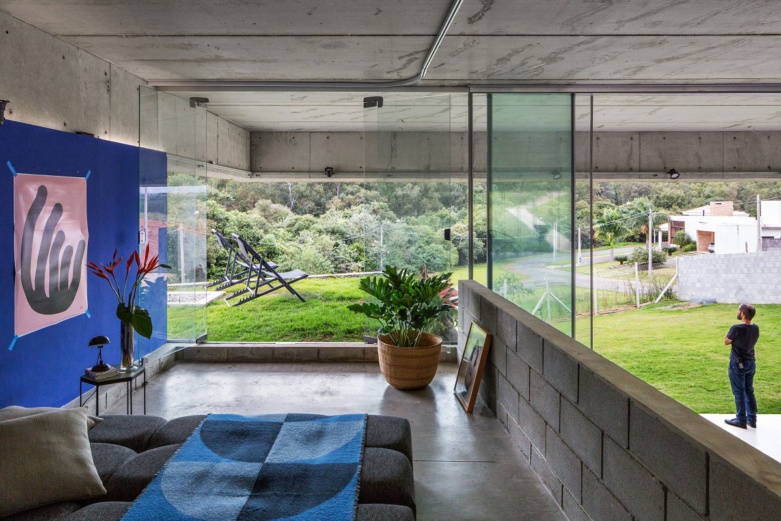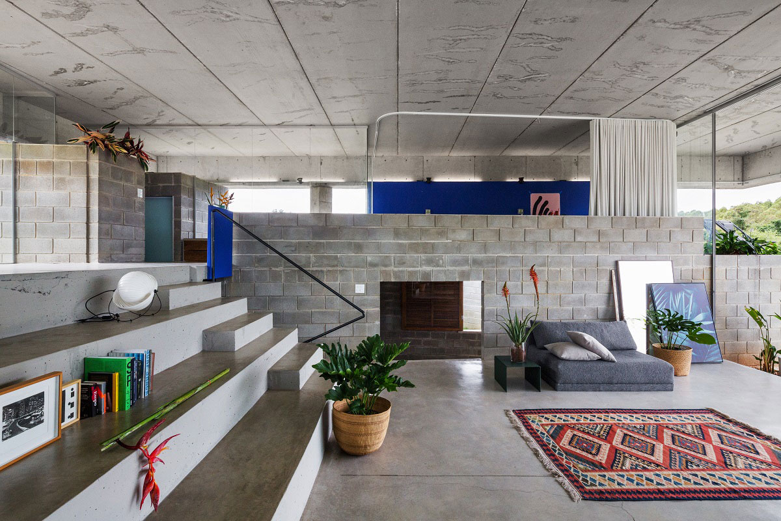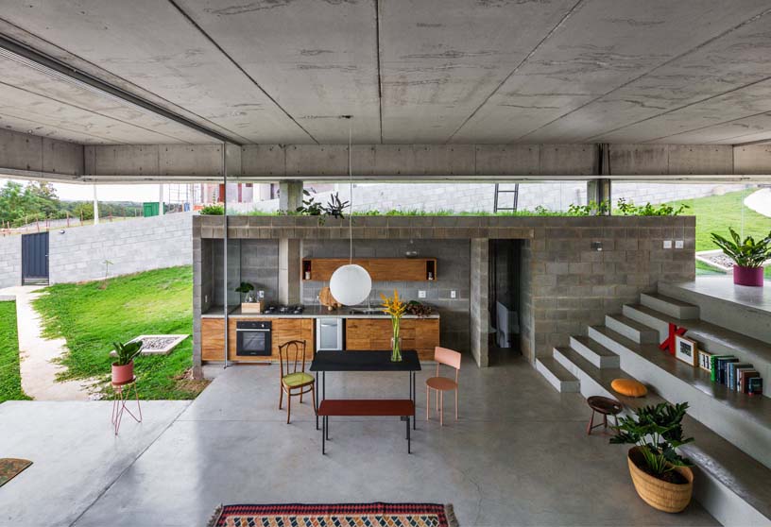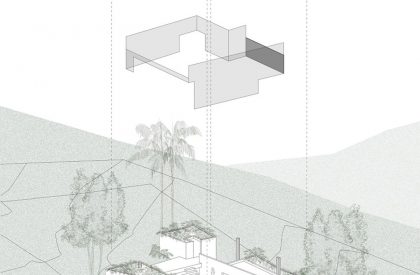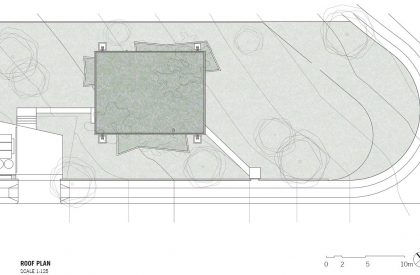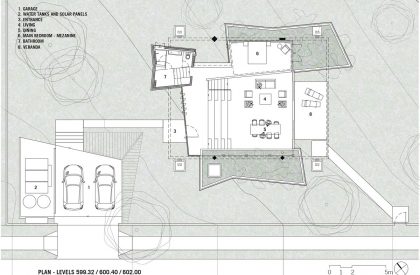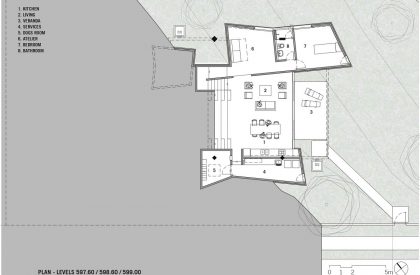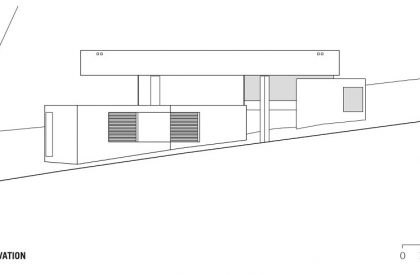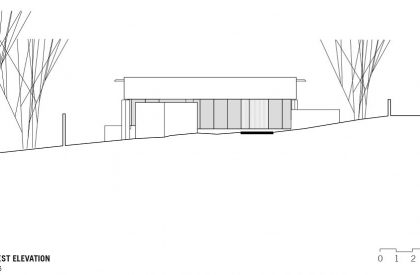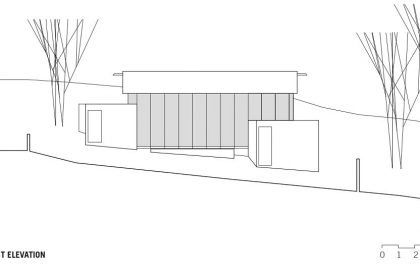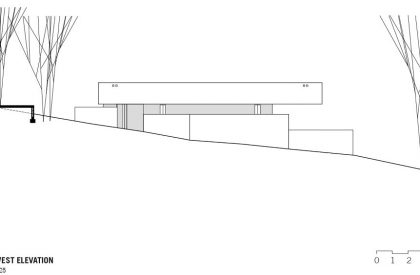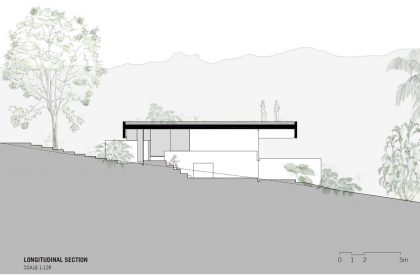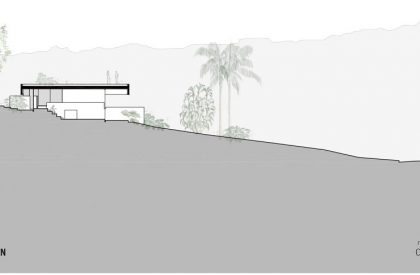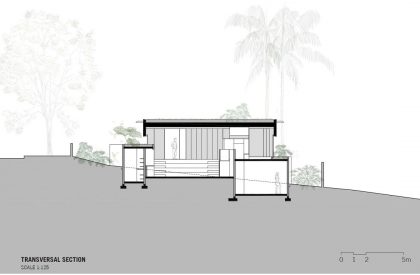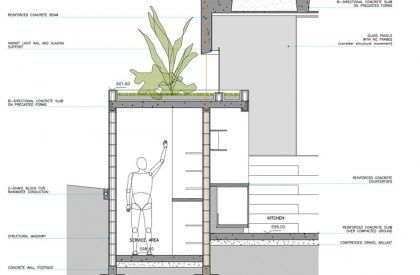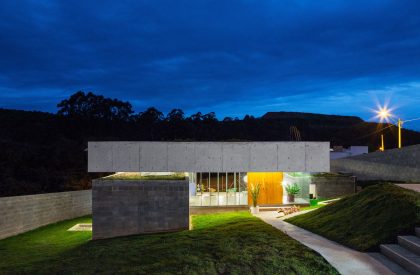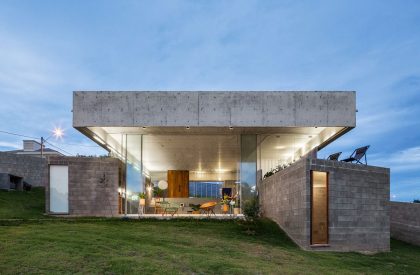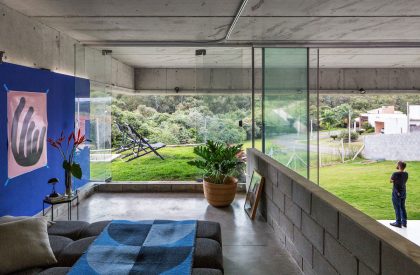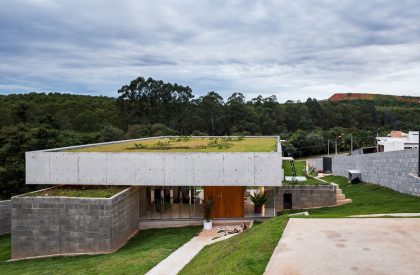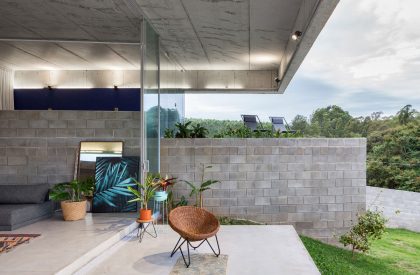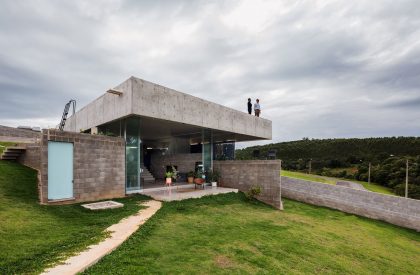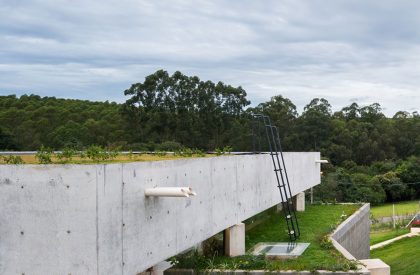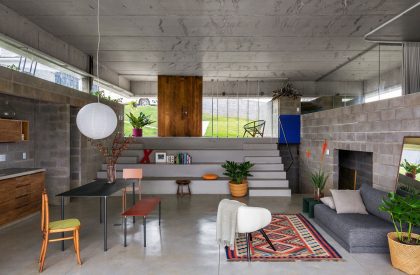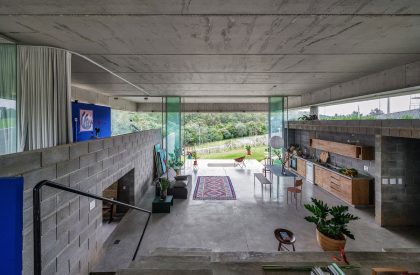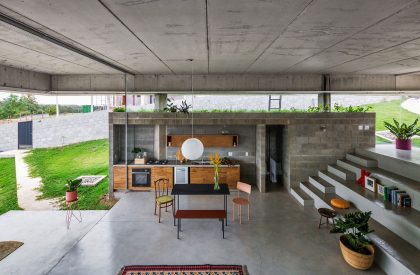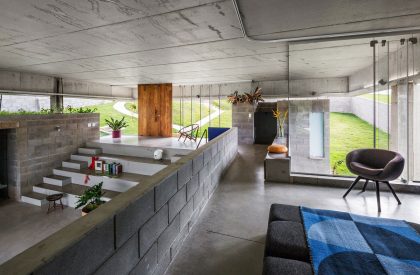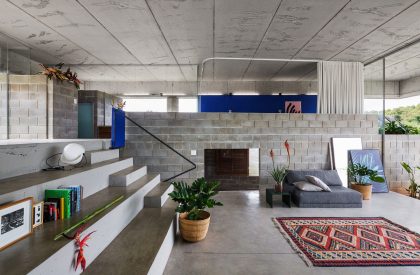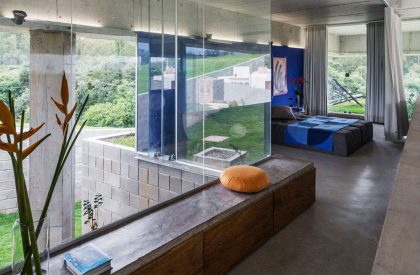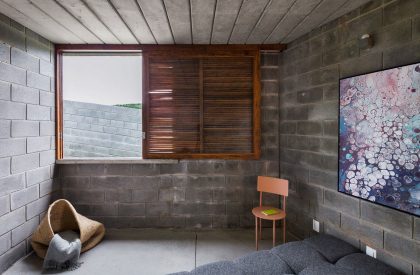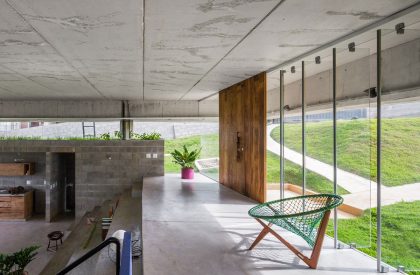Project Description
[Text submitted by the Architect] House in Salto de Pirapora
Salto de Pirapora is a satellite city 25km from Sorocaba and the house is located on the road that connects these two cities. The 1000m2 plot has an eitght meters slope and looks out over a small ecological reserve bordering a stream.
The project is composed of three partially buried masonry volumes with varying levels according to the topography. These three volumes house the kitchen and laundry room in the first, the bedrooms in the second and the master bedroom’ bathroom in the third.
The arrangement of these volumes on the site conforms the main space of the house, the void of the living and dining rooms. This space allows full fluidity uphill without sectioning the site between front and back. A concrete grandstand establishes this relationship between the free areas of the plot and the various levels of the project, and enables multiple uses that make the most of these views towards the reserve.
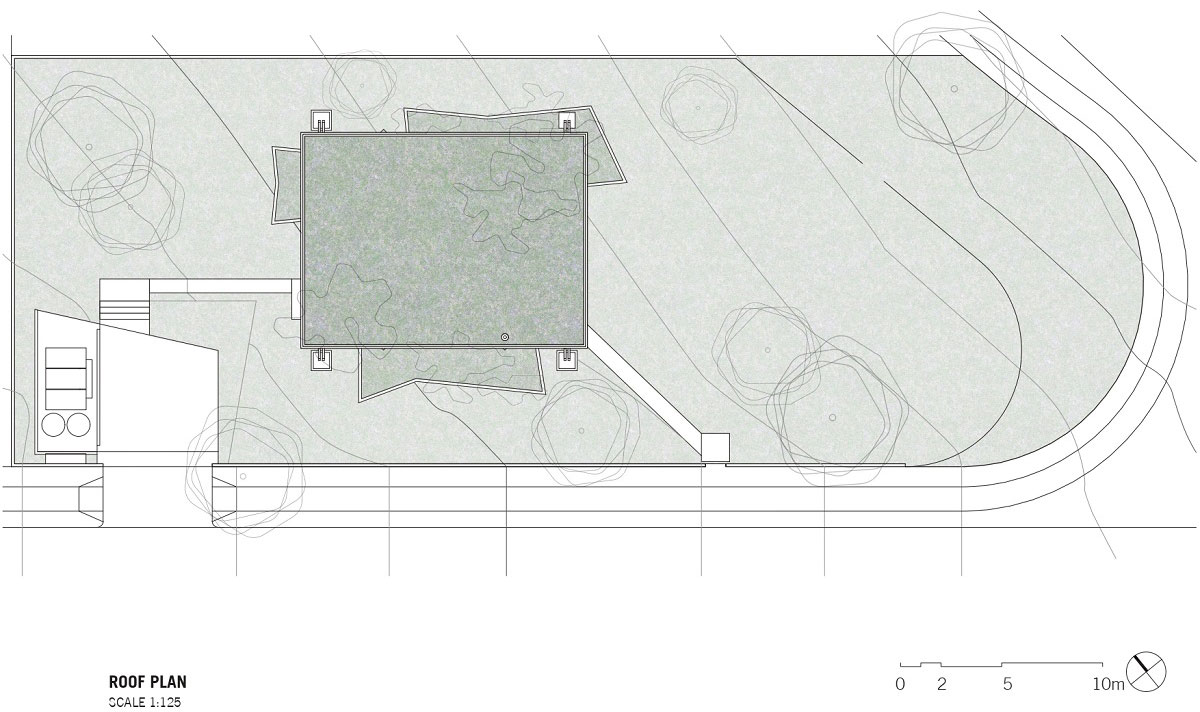
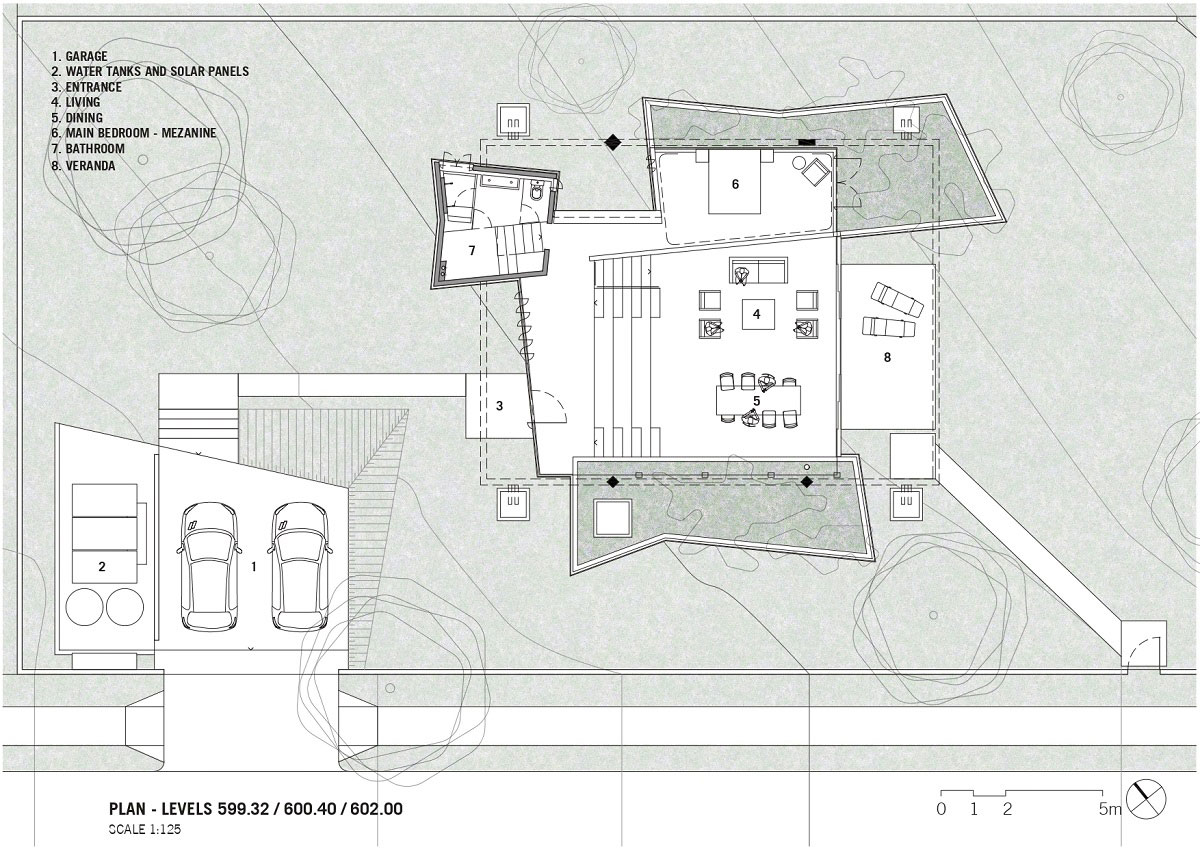
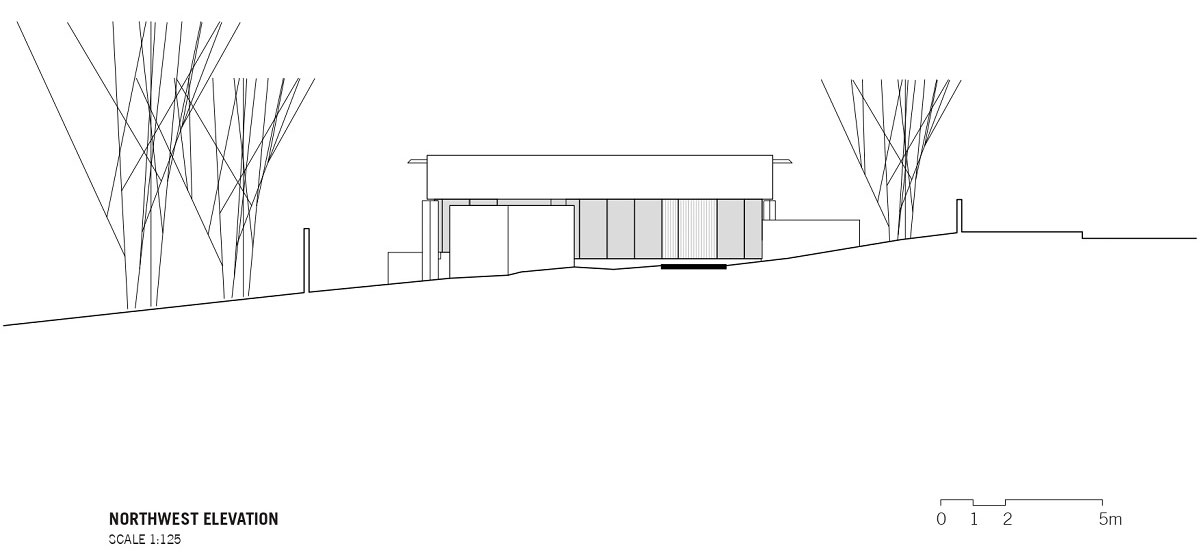
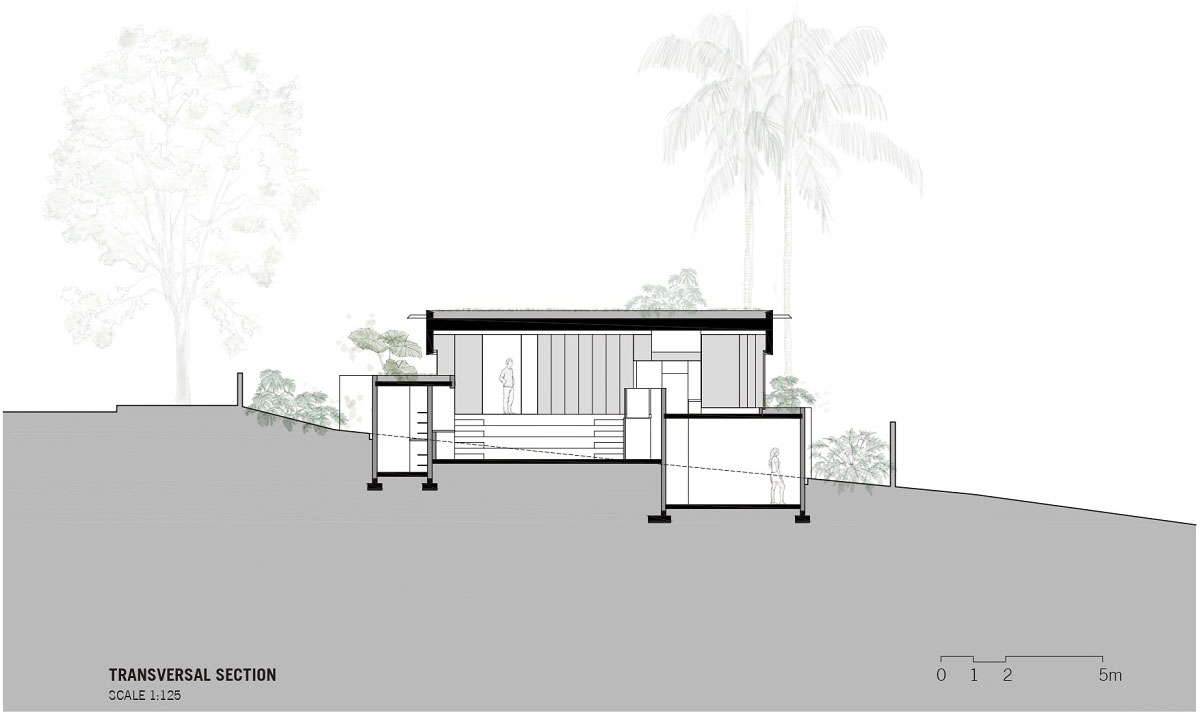
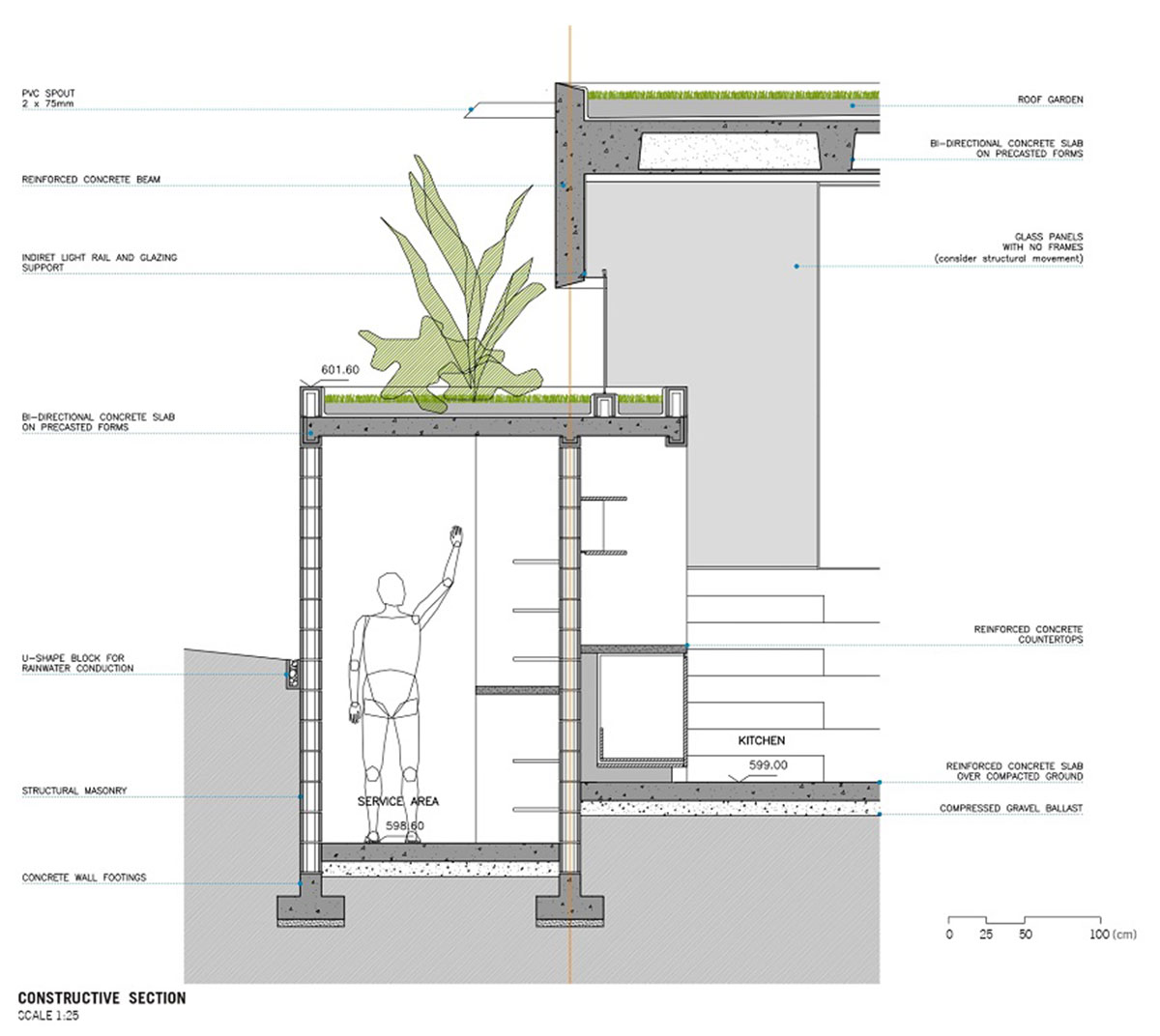
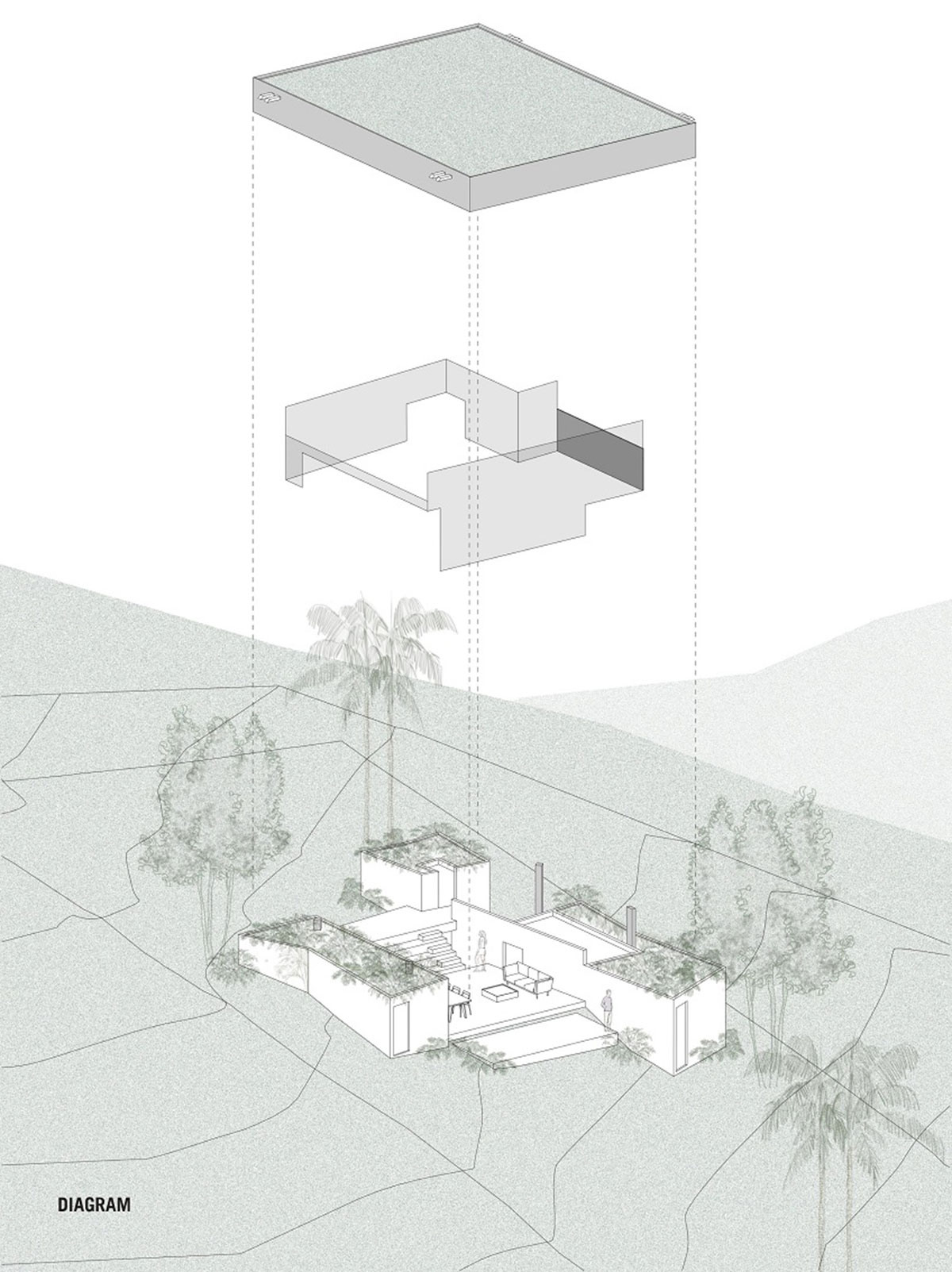
A concrete slab supported by four columns covers this set and produces different ambiences from the ceiling heights of each use. This slab was made from precast panel forms poured in place and its regular shape – a 14.00 X 10.40 m rectangle – does not match the perimeters of the other blocks generating open covered areas, balconies and internal gardens.
The master bedroom is then conformed above the other two bedrooms as a mezzanine to the living room and can be enclosed by a sliding curtain.
The slabs of the three masonry volumes are roof gardens that are at times inside others times outside of the enclosed perimeters of the house. This enclosure is made of light glass panels free from frames. The main roof is also a roof garden completely free from infrastructures such as water tanks and solar panels, which are then located at the rear of the plot taking advantage of its sloped section. The owners are a couple of university professors and a newborn baby girl.
