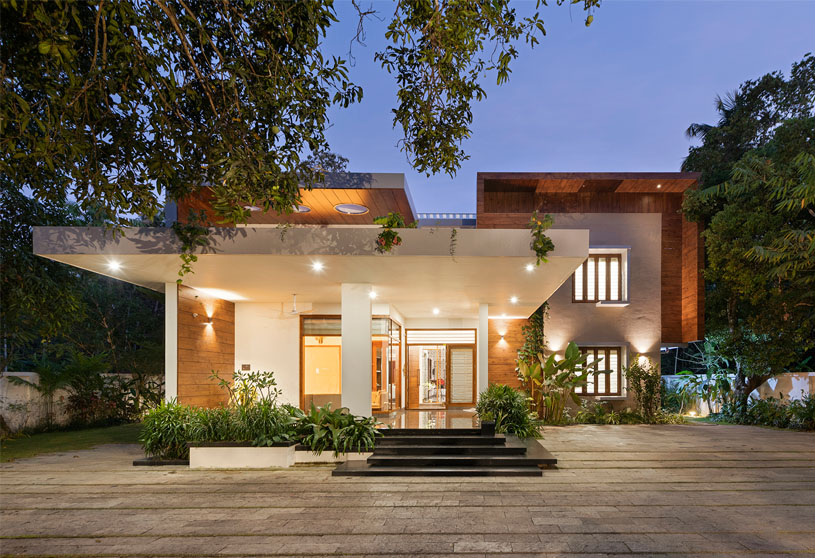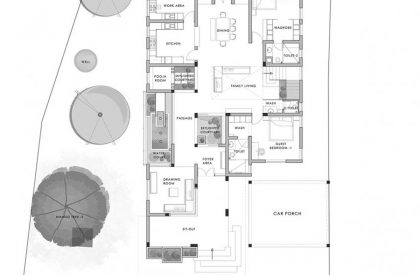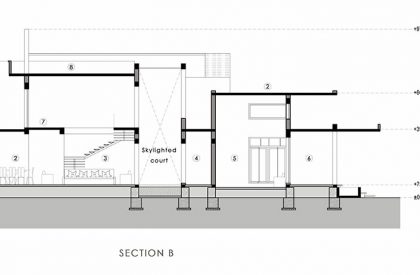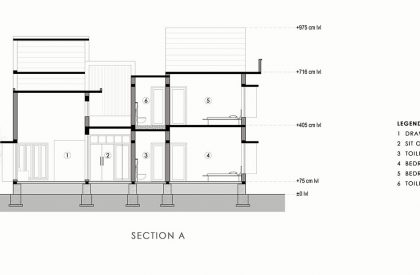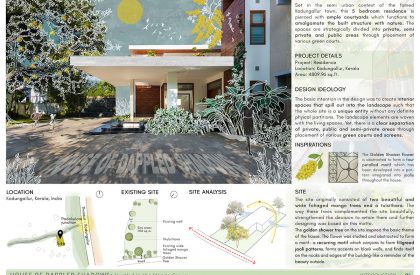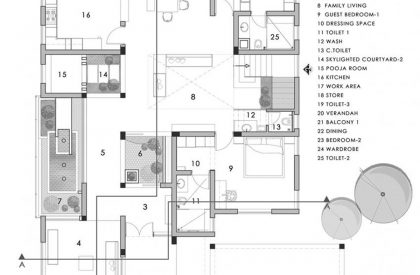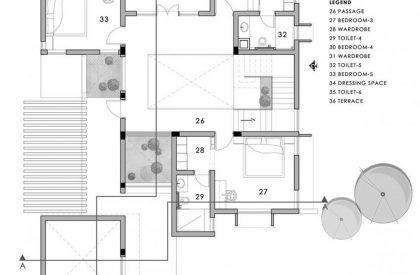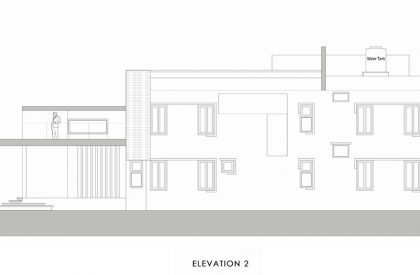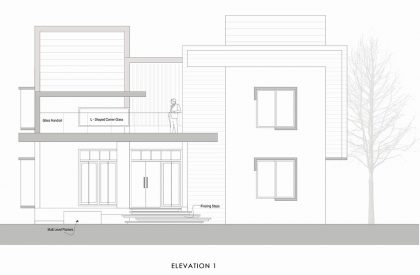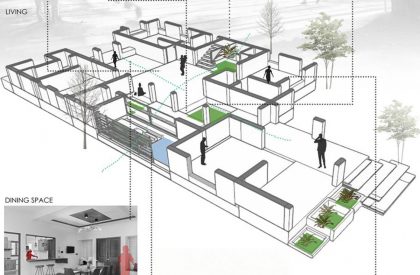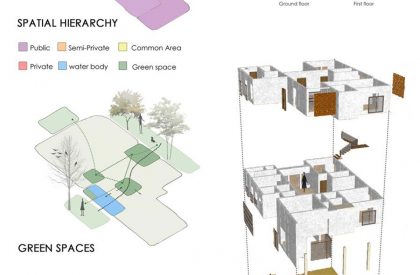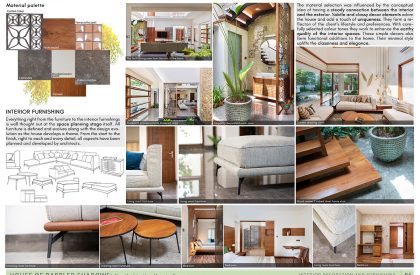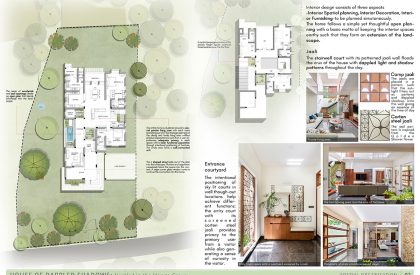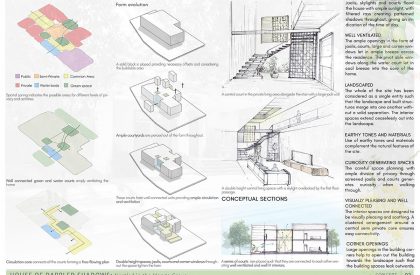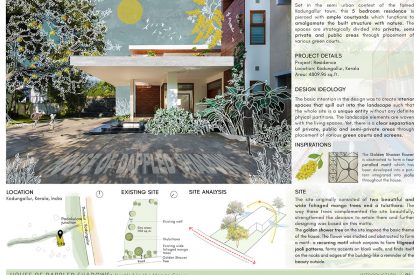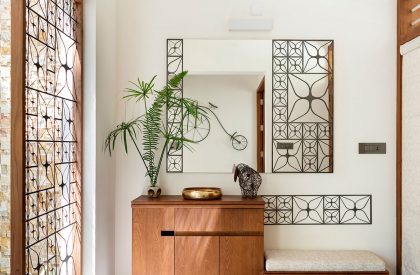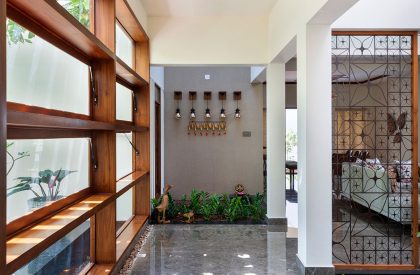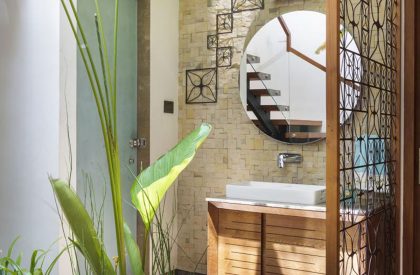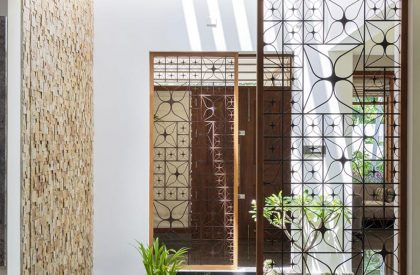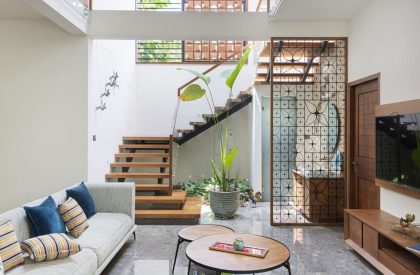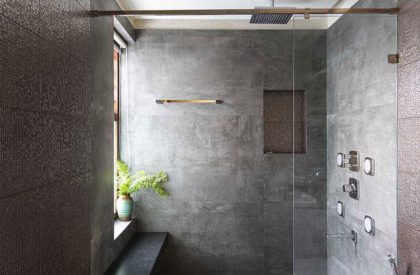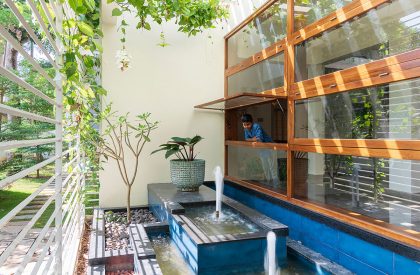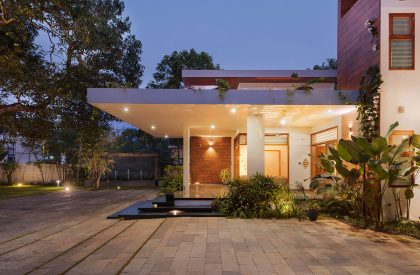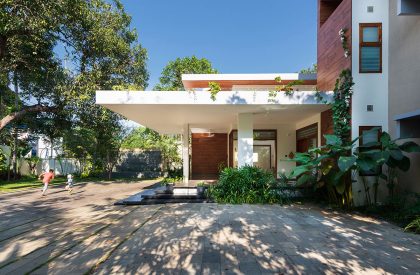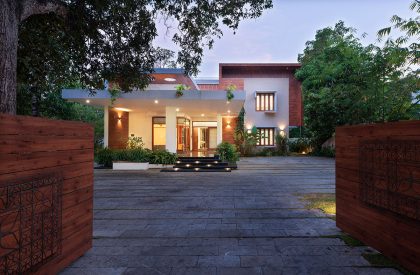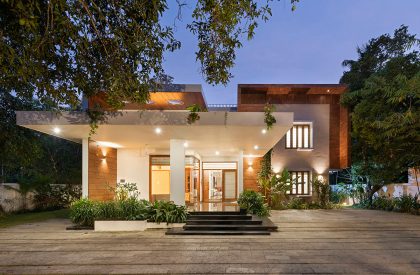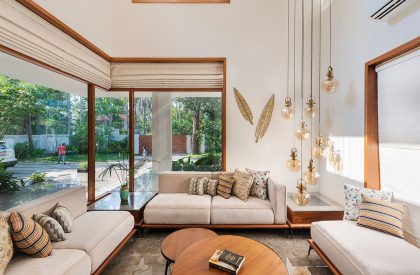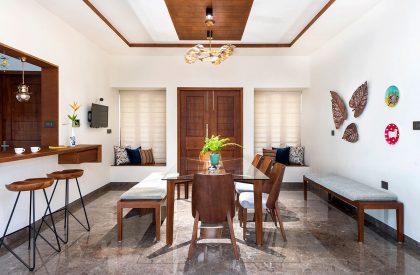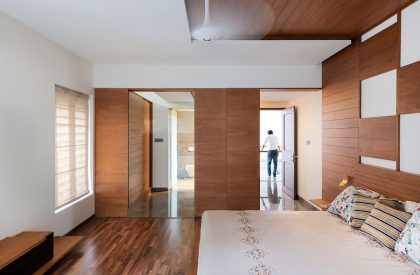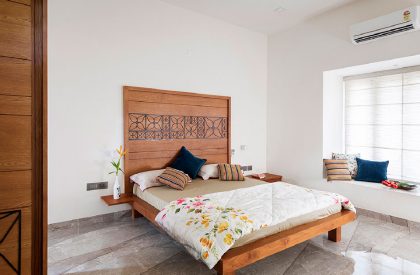Excerpt: House Of Dappled Shadows: Nestled In The Mango Trees is a residence designed by architectural firm Mudbricks Architects. The fundamental intent behind the design was to create a space that would function to amalgamate the built structure with nature. Working on a lush site with big broad crowned Mango trees and a spectacularly stunning Golden shower tree, the first thought was to integrate and incorporate the grounded aesthetics and earthiness into the home, but in a sophisticated manner.
Project Description
[Text as submitted by Architect] Set in the semi-urban context of the famed Kodungallur town, the site measures around 35 cents with the road along the North West of the site. The clients are a Dubai-based family with three generations planning to share the space under the same roof.
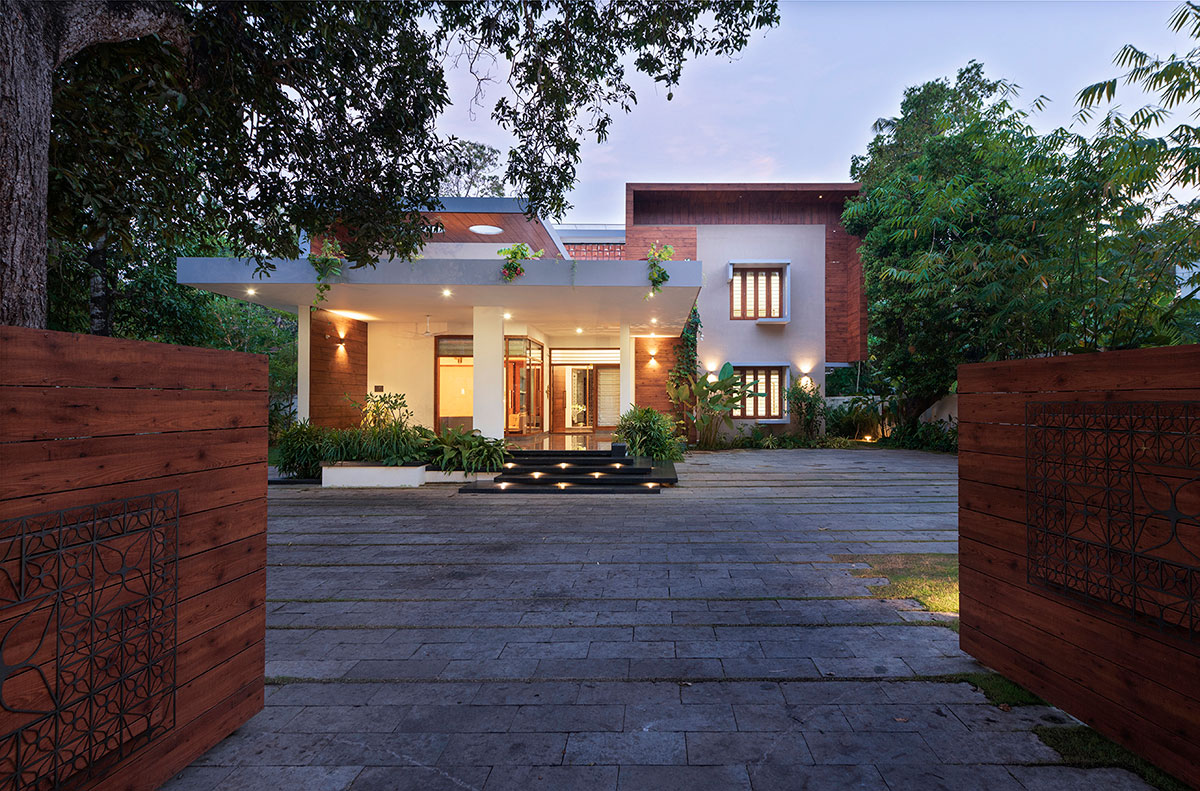
The home had to nestle itself in the site and the ‘r-urban context’. The fundamental intent behind the design was to create a space that would function to amalgamate the built structure with nature. Working on a lush site with big broad crowned Mango trees (Mangifera indica) and a spectacularly stunning Golden shower tree (Cassia fistula), the first thought was to integrate and incorporate the grounded aesthetics and earthiness into the home, but in a sophisticated manner.
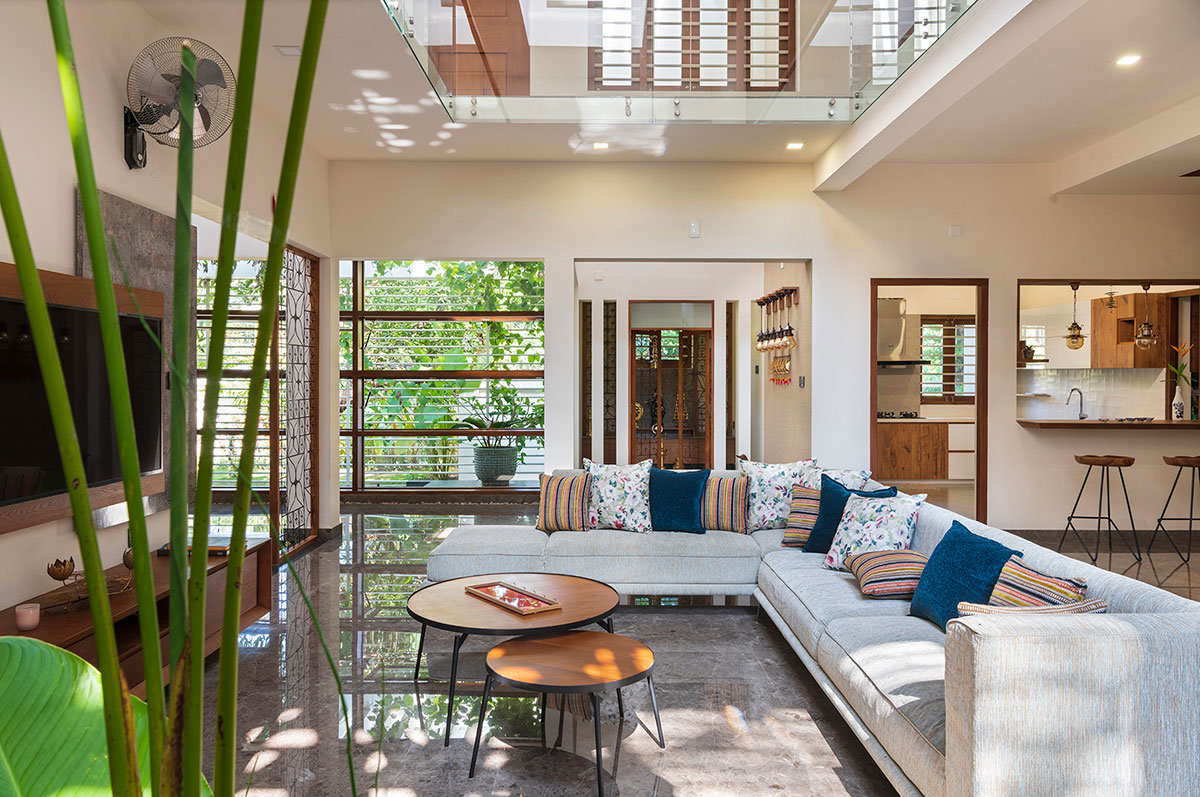
The intent was to create a built volume of spatial experiences that respond to the landscape. For example, the golden shower tree showers the ground with its beautiful and elegant yellow flowers furnished such an impressive persona to the site. The flower was studied and abstracted to form a motif. This recurring motif conjoins to form filigreed jaali patterns, forms accents on blank walls and finds itself on the nooks and edges of the building-like, a reminder of the beauty outside.
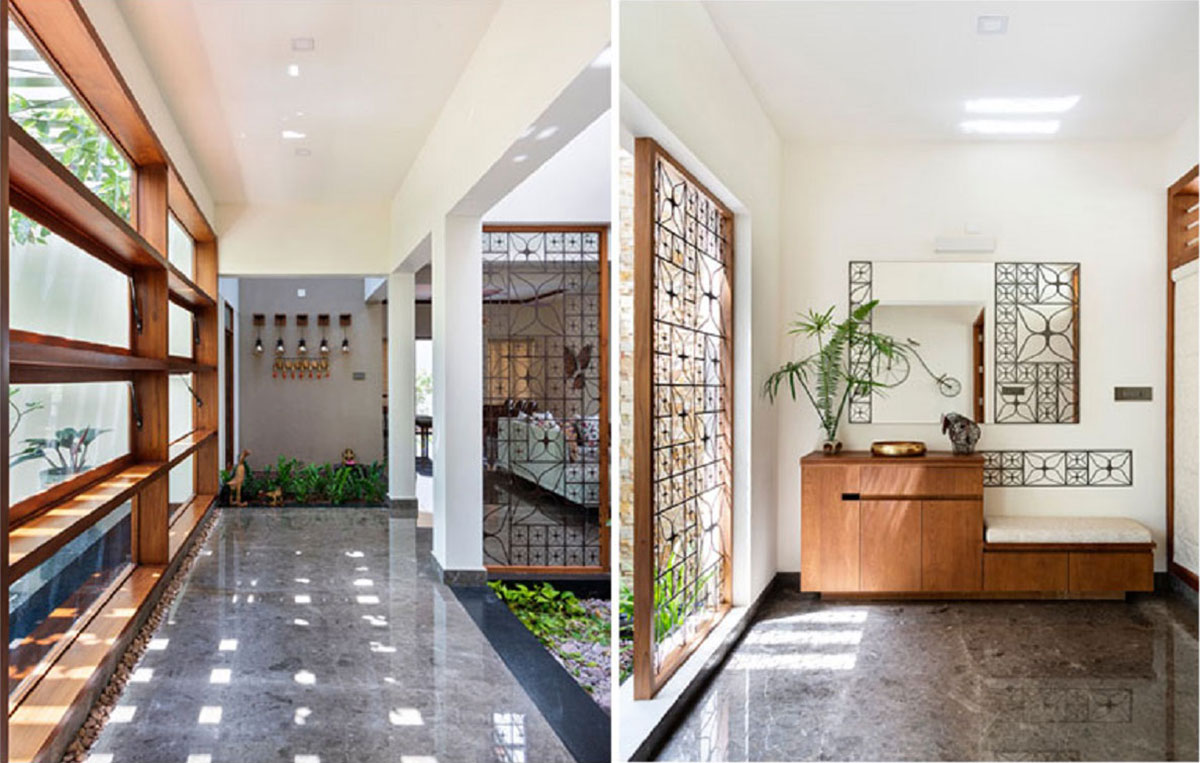
The entire home is flooded with ample light and shadow patterns filtering through the various patterned jaalis throughout the day such that the time of day can be inferred from it. This removes the need for artificial lighting during the day while the ambient interior lighting spills out into the landscape at night, creating a vibrant and enchanted feel.
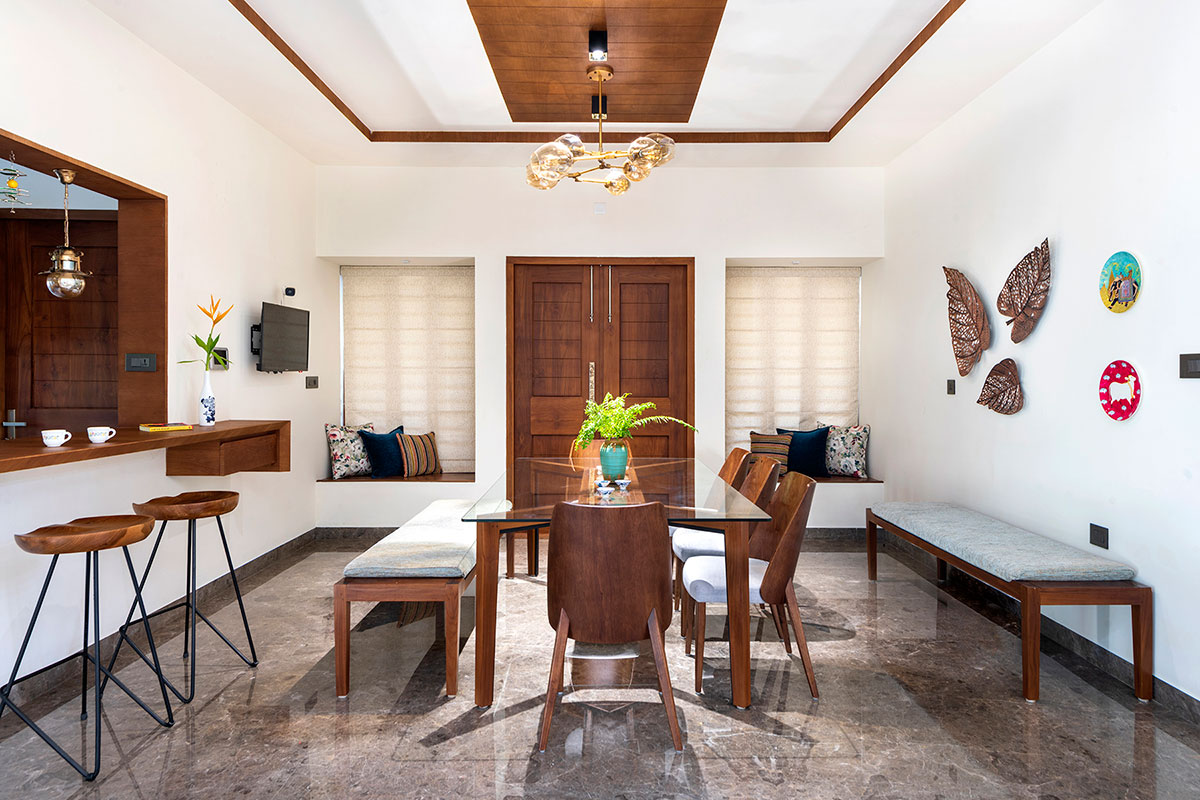
The fundamental arrangement of the programmes was based on spatial zoning, clearly demarcating the public, family and private zones; to have spacious and quality spaces for entertaining guests and holding family gatherings while providing a desired level of privacy to some areas. This is achieved through thoughtful placement of screens and amply sky-lit courtyards throughout the house that create a sense of separation of privacy while also keeping the house well-lit and ventilated. In addition, the partially revealed views offered by the various screening elements allow for a sense of mystery and curiosity to the onlooker.
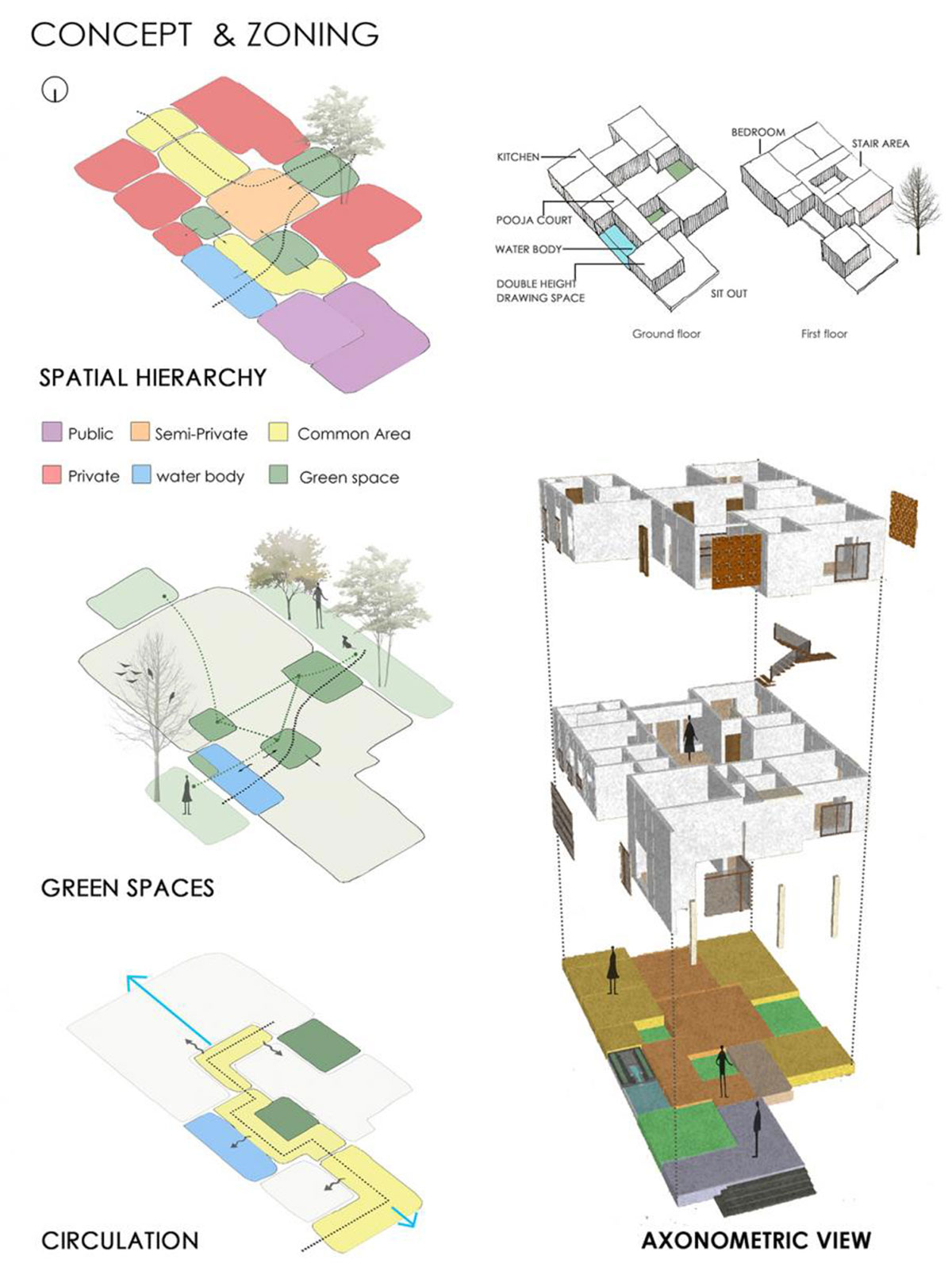
One aspect that stands apart in the planning of this home is the spatial and functional arrangement of the Dining and Family areas connected with the foyer. The whole Area forms a well-connected unit with adequate privacy in each space, forming the crux of the home. In addition, the residence stands amid the serene landscape with a frontage adorned with large corner windows, perforations, lightweight materials, and earthy tones such that the interior spaces spill out and merge into the landscape.
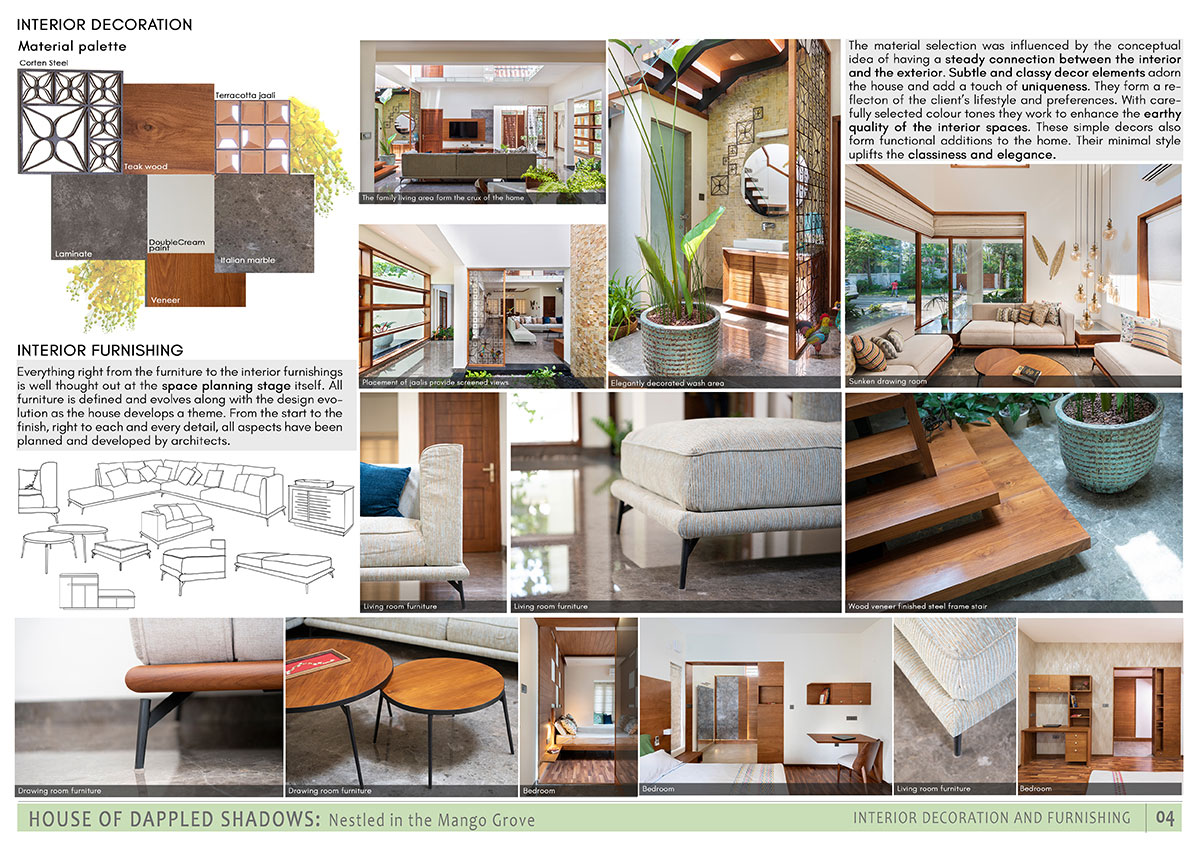
The interior spaces impart a primordial sensory experience to the user: from the calming sounds of water, fresh fragrance of the plants, filtered sun rays, patterned shadows falling upon the plain walls, and elegance of the earthy color palette inspired by nature.
