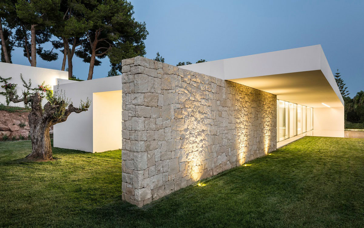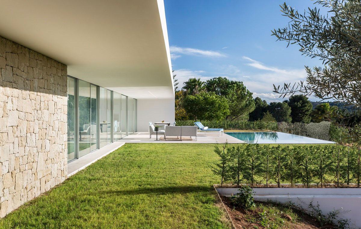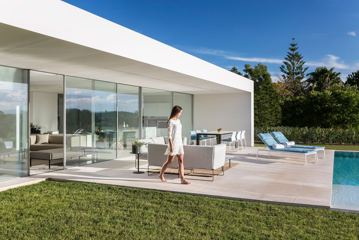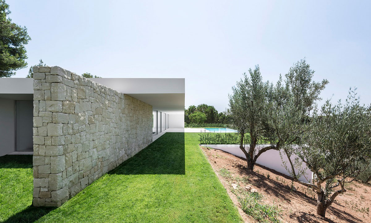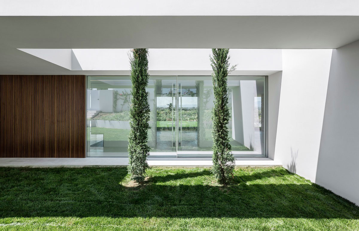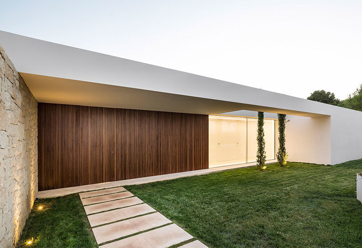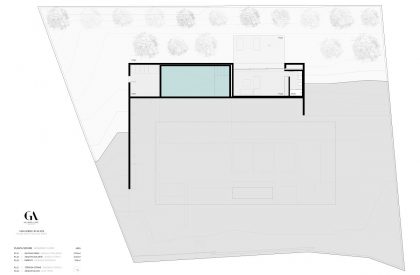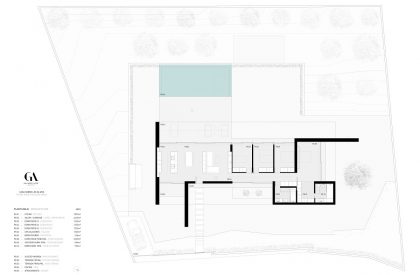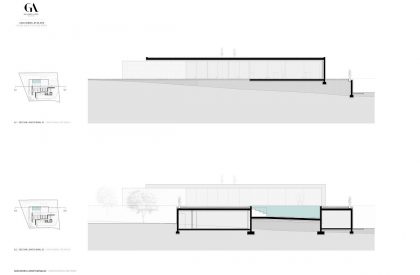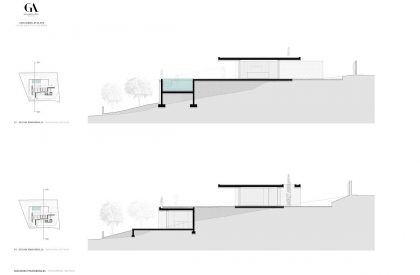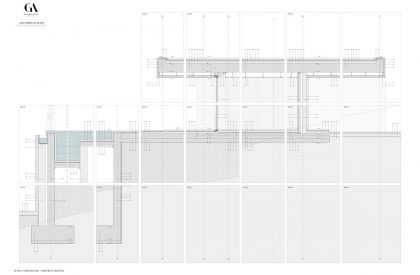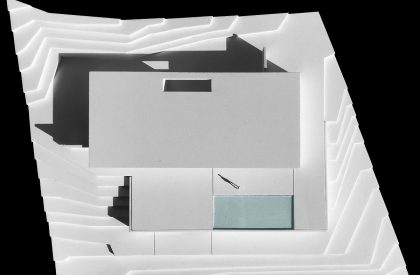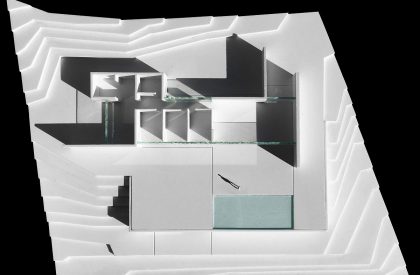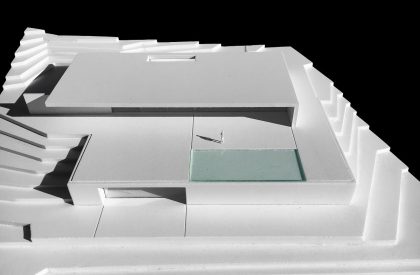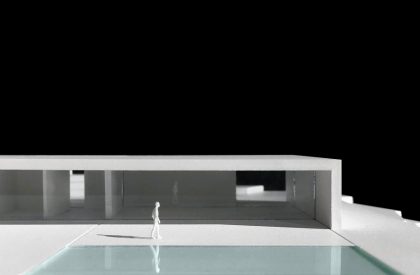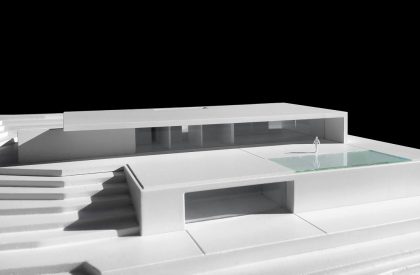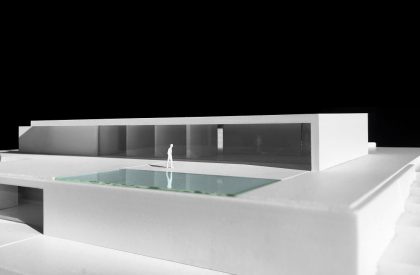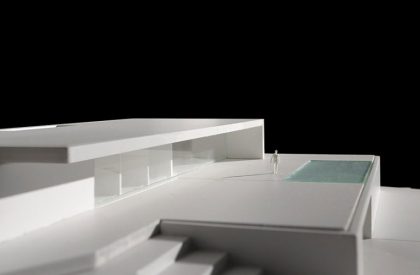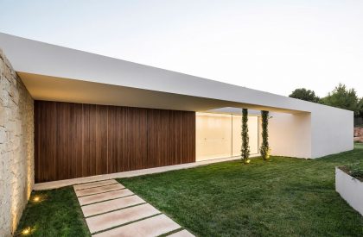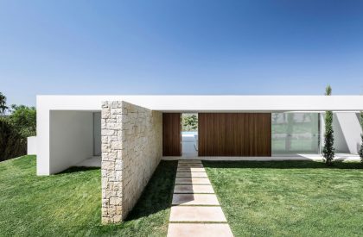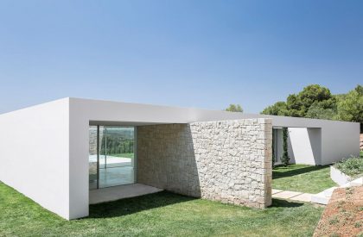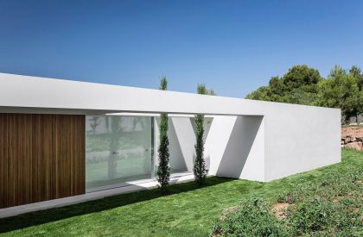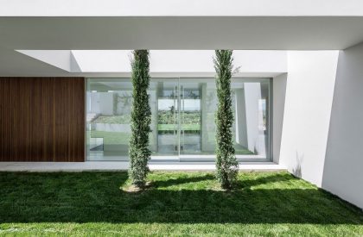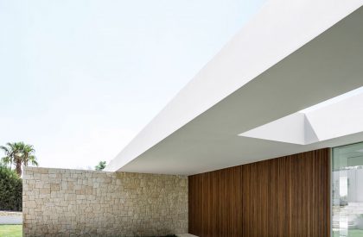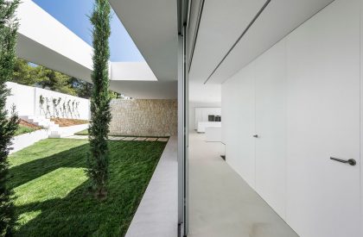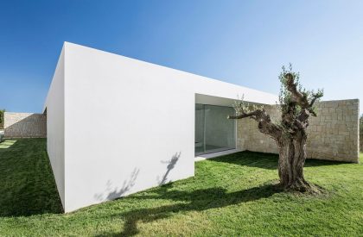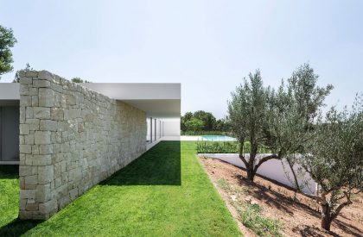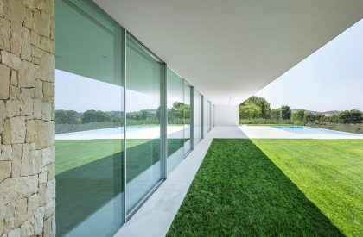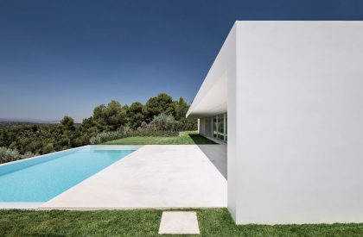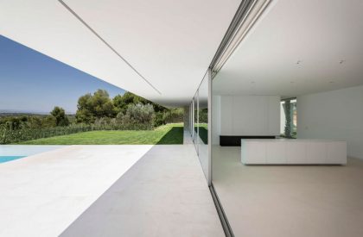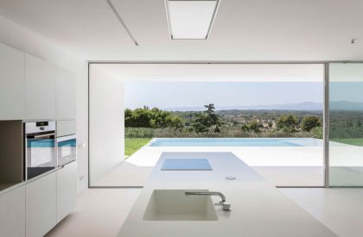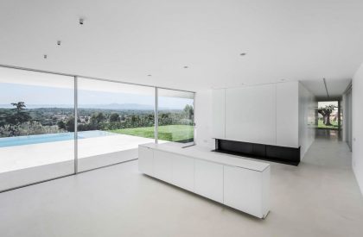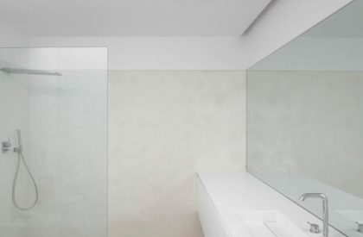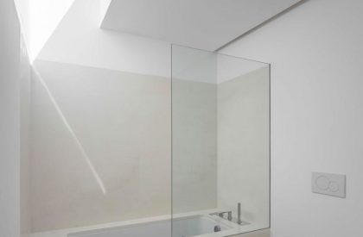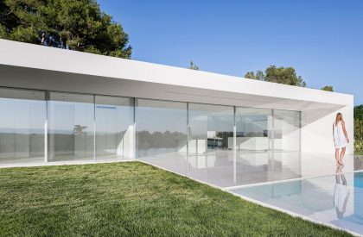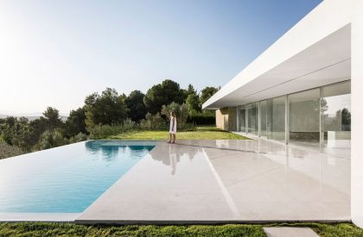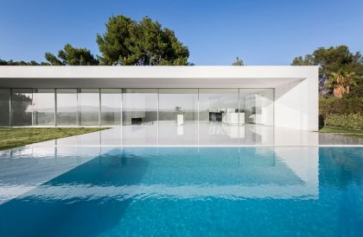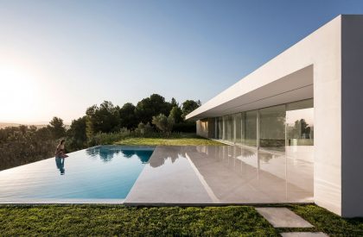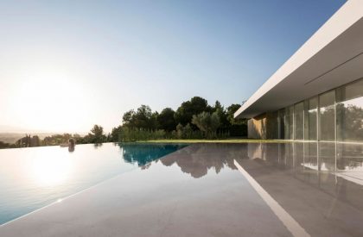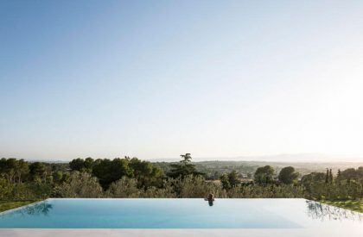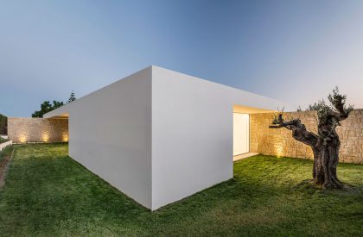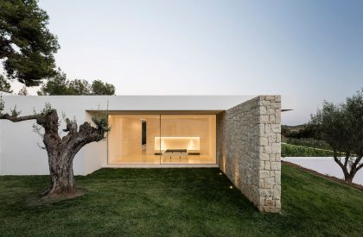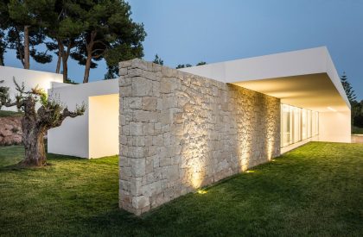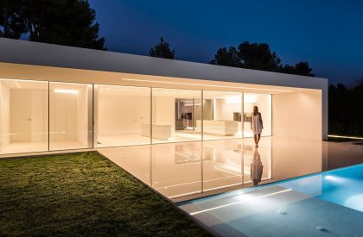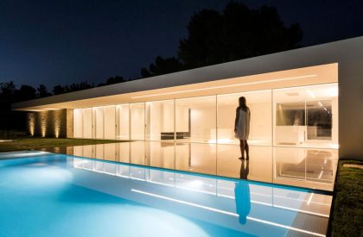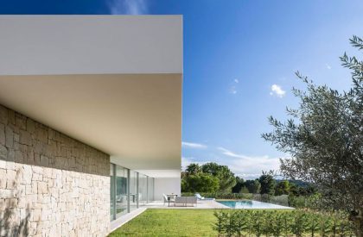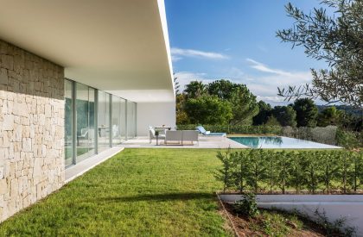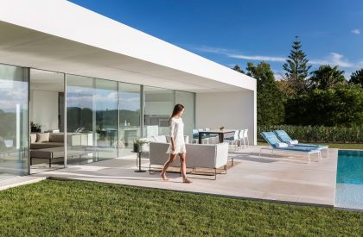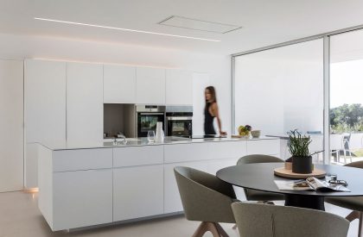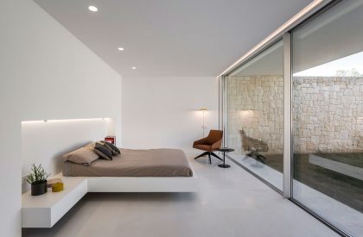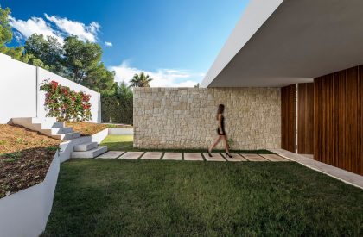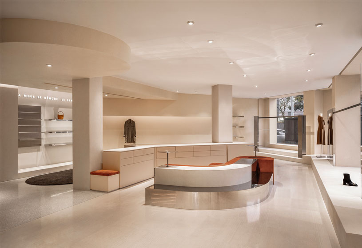Excerpt: House over the Olive Tree, designed by the architectural firm GRCA, is a residence as a place to relax and unwind, maybe even isolate. The proposal is born from the pursuit of a place from which to admire the vast valley and distant mountains, taking advantage of the natural inclination of the land. Consequently, it becomes a split-level house that integrates the living spaces, functioning as a lookout over the pre-existing olive trees that endow the landscape with character while bringing quality to the space.
Project Description
[Text as submitted by Architect]
Contractor : BFM Aedificatoria
Managment : Emmanuel García Menguzzato
Acoustics and thermal : Ana Llopis Reyna
Infographics : 3D Visual Effects
Landscape Design : Rafael Barrera Valero
Furniture : Andreu World
Technical Architect : Emilio Molina Guillem, José Luis Iniesta Jiménez
Structural Engineer : UPV | David Gallardo Llopis · Estructuras singulares
Photography : Germán Cabo
Model Photography : Gallardo Llopis Arquitectos / Architects
Filmmaker : Alfonso Calza
Models on the photos : Maryna Onyschenko + María Mezquita
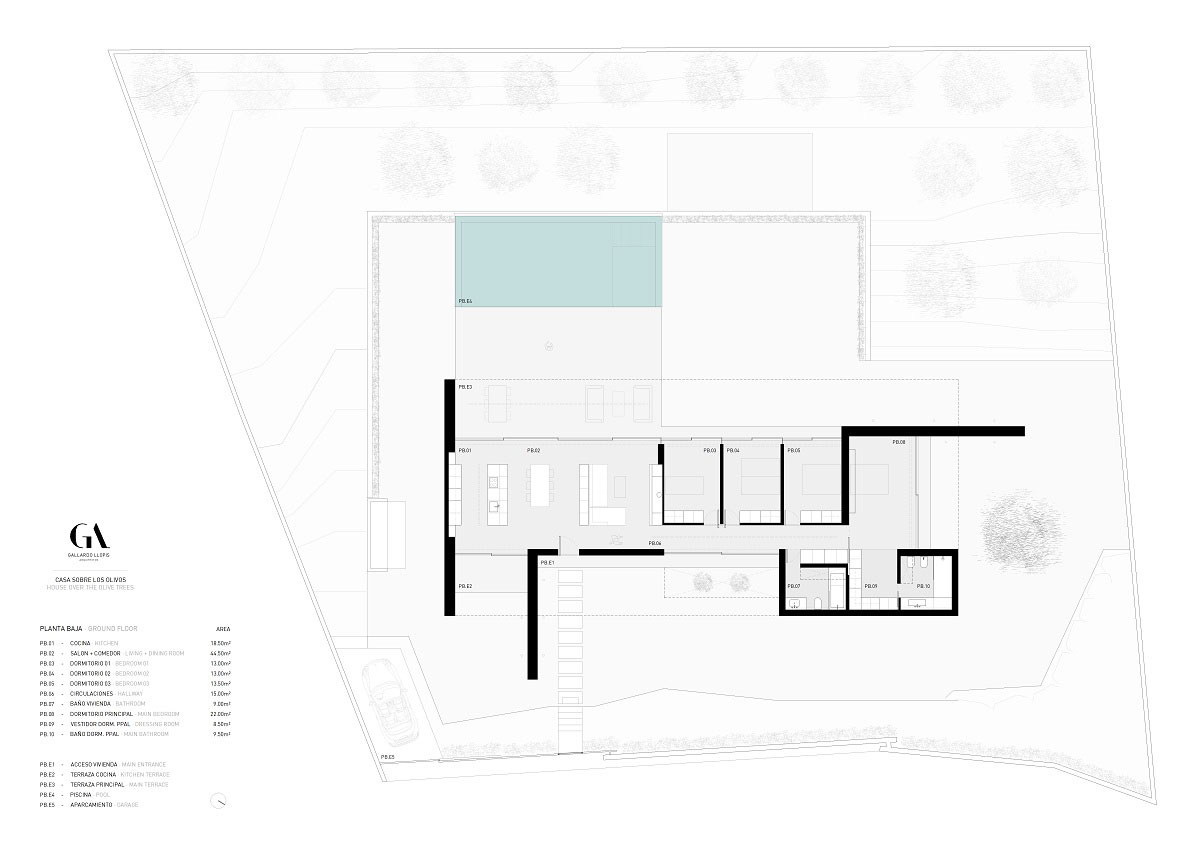
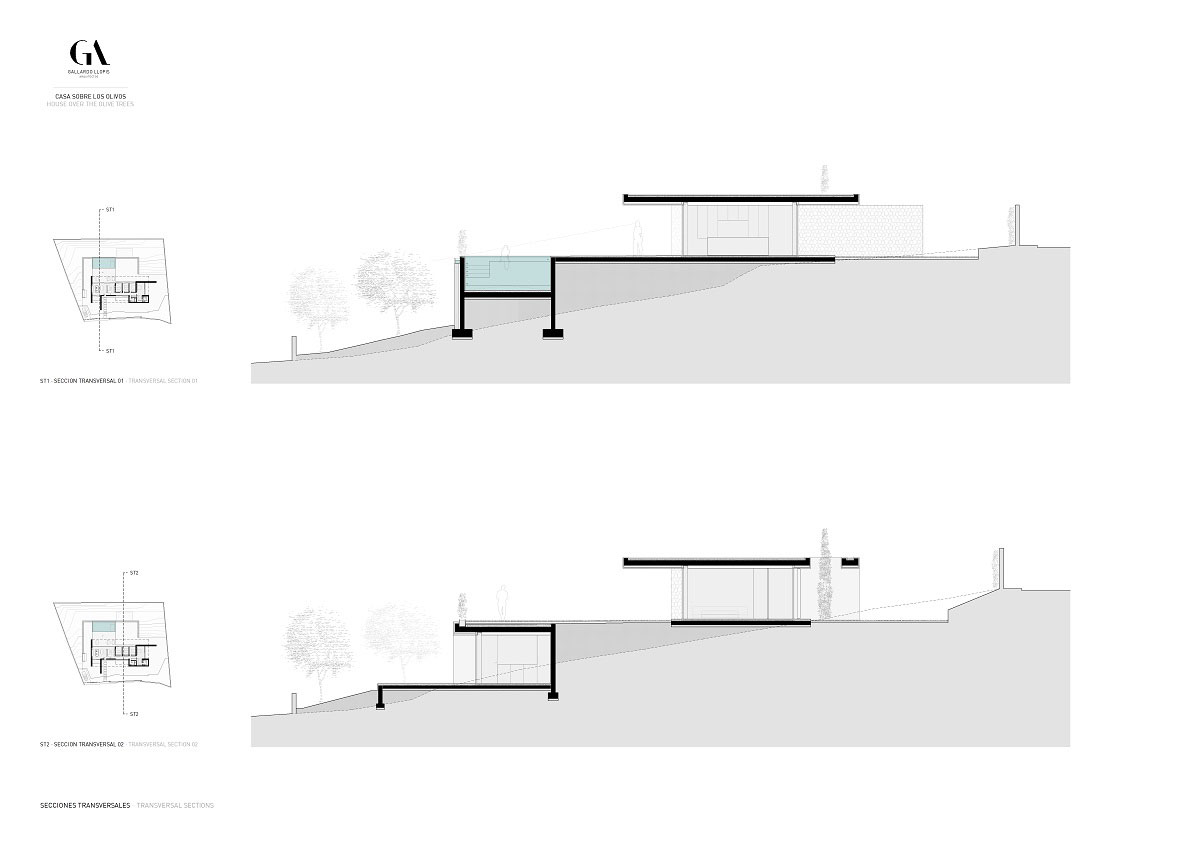
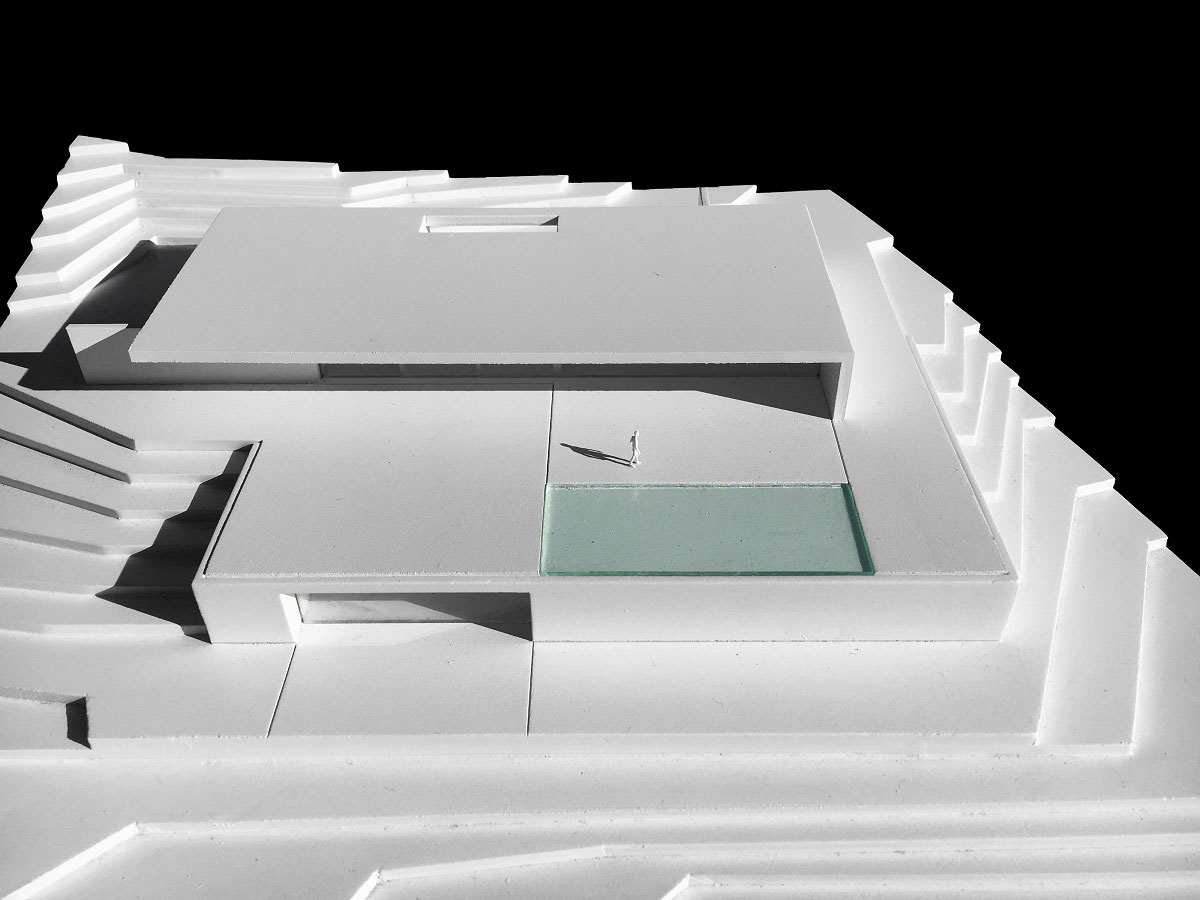
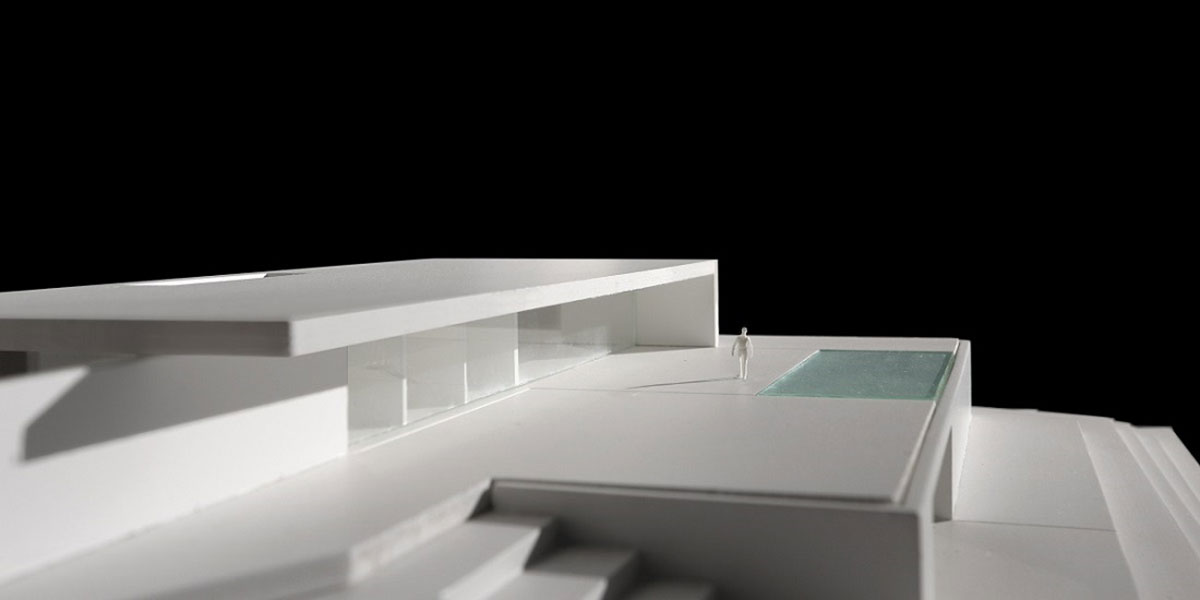
The place, the lookout and the olive trees
A parcel with irregular edges and a steep slope, enthroned upon a broad range of terraces sustaining a large amount of middle-aged olive trees. Over the horizon, the unspoiled views of a valley… the house as a place to relax and unwind, maybe even isolate yourself from the world… an oasis.
This project respects the modulation of the existing terraces and olive trees, standing as a lookout over the tops of these. The landscape scenery is to be perceived as the ideal place, almost in a romantic way. Therefore, the proposal is born from the pursuit of a place from which to admire the vast valley and distant mountains, taking advantage of the natural inclination of the land. Consequently, it becomes a split-level house that integrates the living spaces, functioning as a lookout over the pre-existing olive trees that endow the landscape with character while bringing quality to the space.
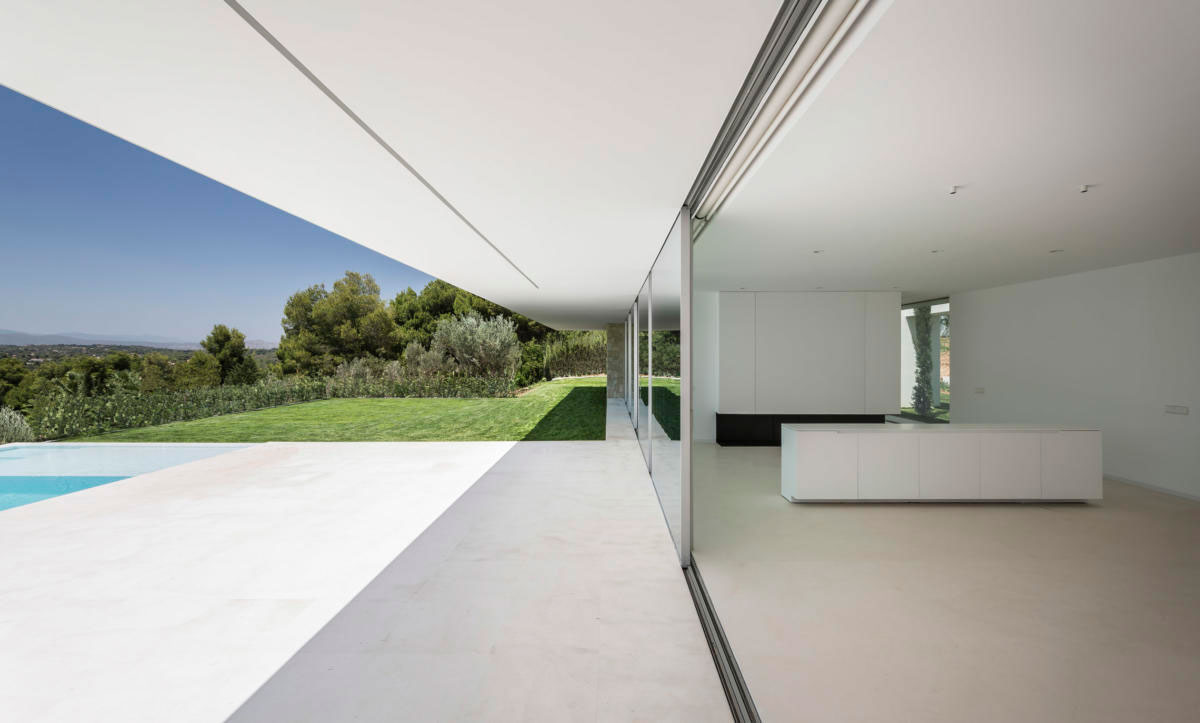
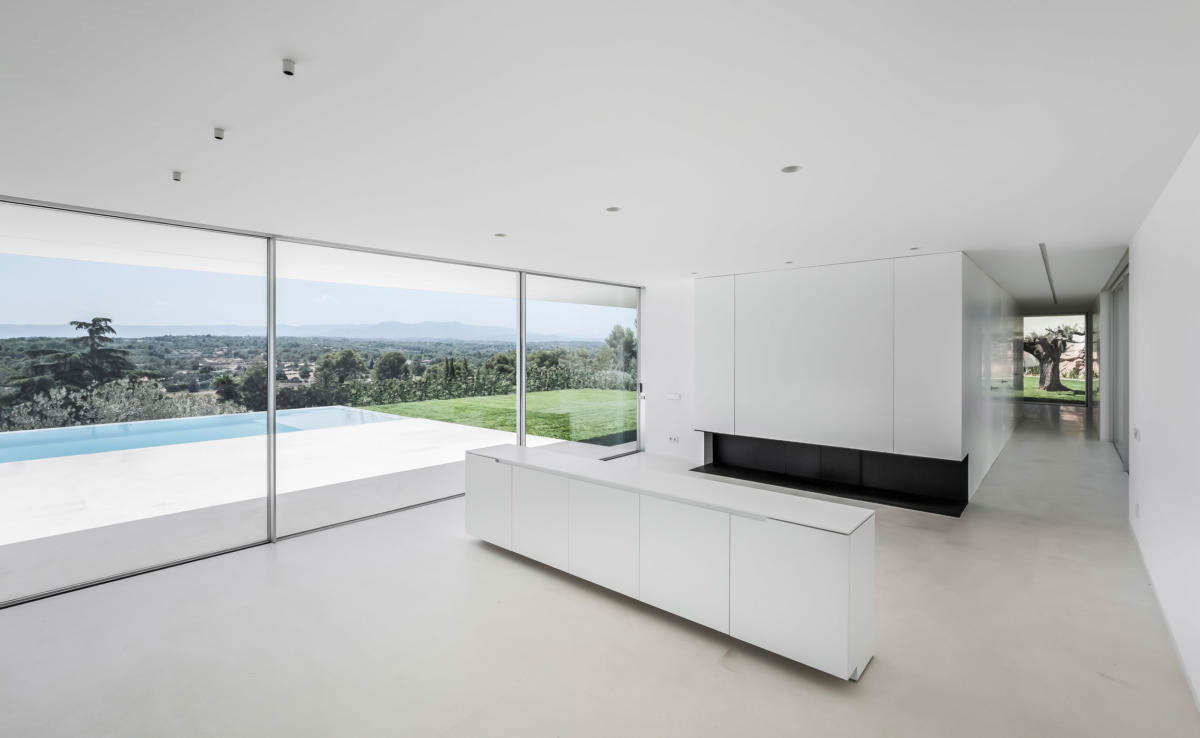
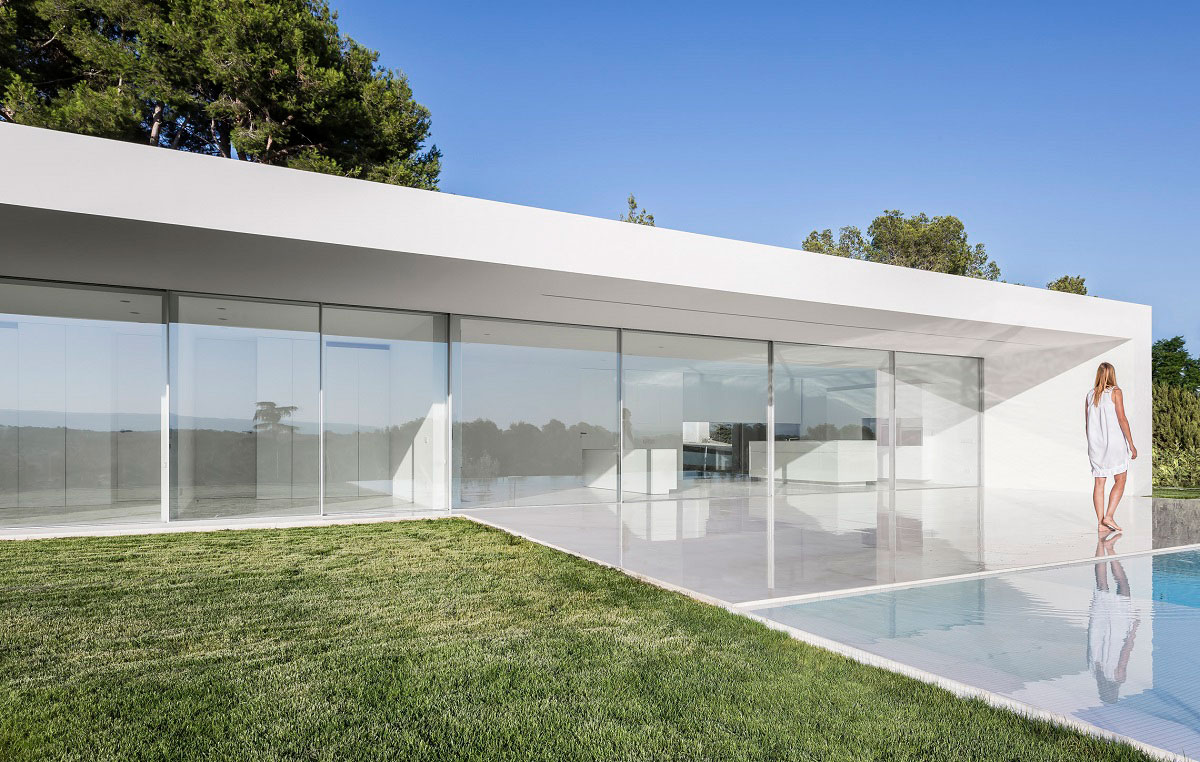
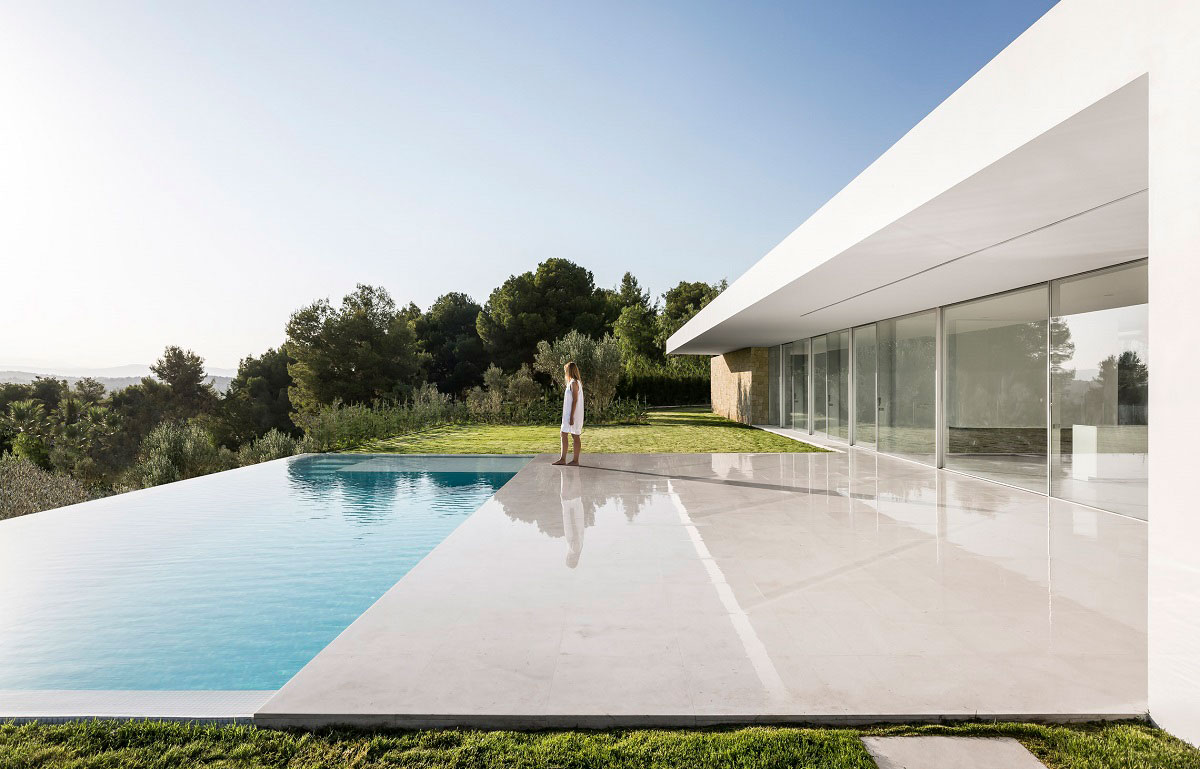
The orientation of the house is situated in such a way that it allows the sunrise to be observed from the left end of the house, and the sunset from the right, ensuring a good illumination throughout the whole day. This attains that the lookout is a pleasant place at any given moment. An effective south-facing roof protects from the intense summer sun, yet allows for solar incidence in winter. The swimming pool permits, with the vibrant reflections shimmering over the surface of the water, to amplify the surroundings, diluting within it, to act as an extension of the lookout, an ideal place from which you may contemplate the views of the setting sun. The access to the house, formally more opaque, is accessed via the northeast road. A stone wall marks and highlights the access, providing privacy throughout the path to the interior.
Inside, the living-dining room and kitchen function as a diaphanous centerpiece, connecting with the corridor, endowed with space and quality lighting thanks to the transparent side panel that opens to a garden under the skylight. The children’s and guest rooms are facing the southeast, giving them a view of the landscape and providing direct access to the terrace and swimming pool. The master bedroom is the piece that relishes in a unique orientation, southwest, guaranteeing its indispensable privacy. An eave allows to extend beyond the carpentry the interior space and focus the views towards a private area of the garden, with the dominant presence of an old olive tree, a garden within the room.
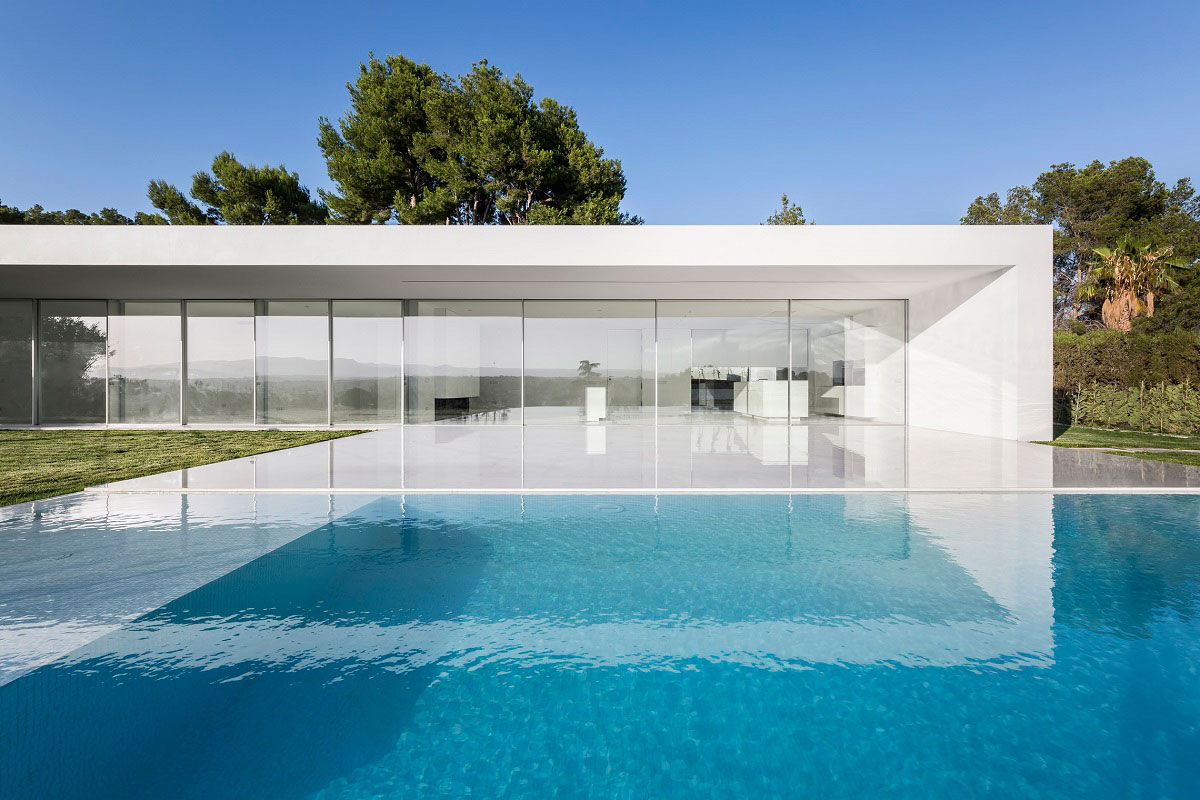
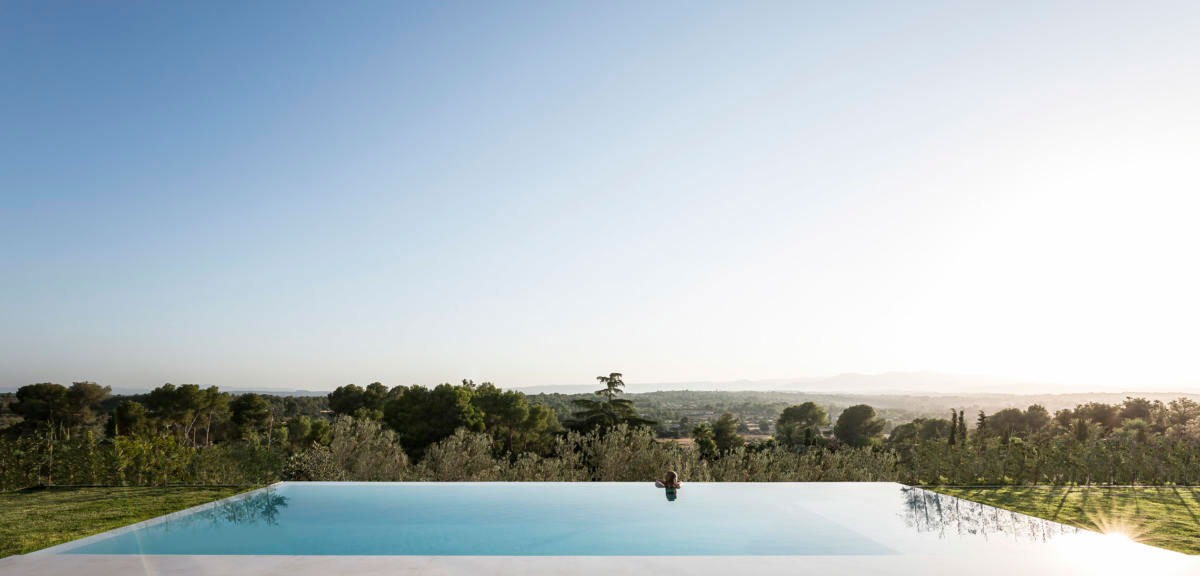
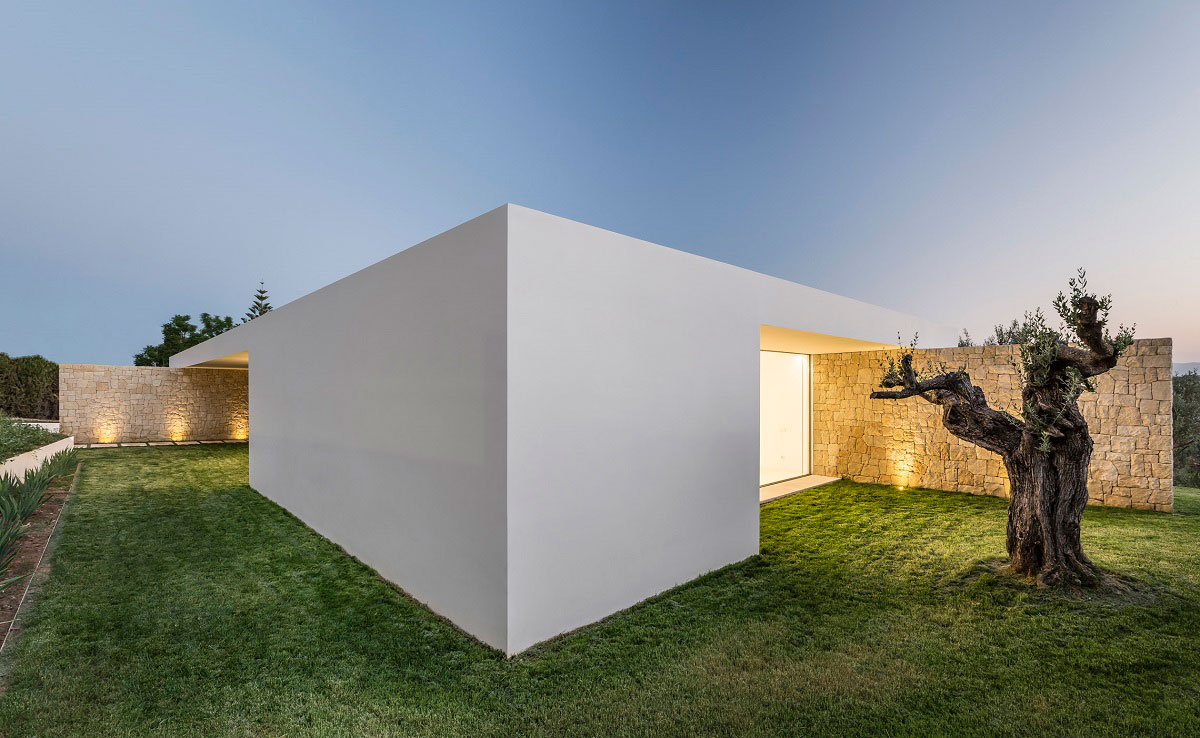
The project seeks to convey feelings, not only through its form or volumetry, but also through its materials. Each of the materials used brings a texture, a radiance, an impression, creating a unique atmosphere. Dry stone, wood, plaster and glass are chosen as basic elements. The stone materializes the walls that extend beyond the house enhancing the feeling of robustness, linking them with those of the original terraces. The wood, mainly present in the entrance, gives warmth and its disposition, in thin strips of wood, tries to generate a sensation of lightness and elegance. The volumetry, as if it were a block of sculpted plaster, is presented in a continuous white mortar, achieving a unitary and solid effect. The color, white, enhances the luminosity of the house. The large glazing allows the light to invade the house and in turn to contemplate the views from inside.
The implementation of the house, together with the interior and exterior continuity of the spaces and the emotions evoked by the chosen materials, suggest the concept of a lookout over existing olive trees, from where you can admire the broad views of the valley enhanced by the reflections of the water.
