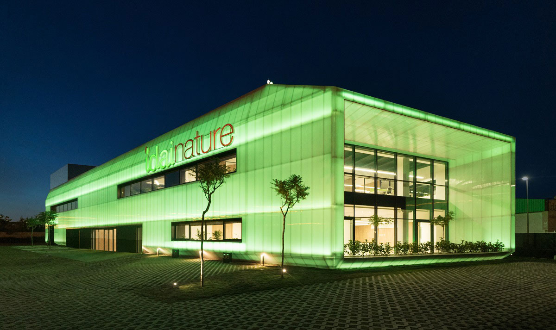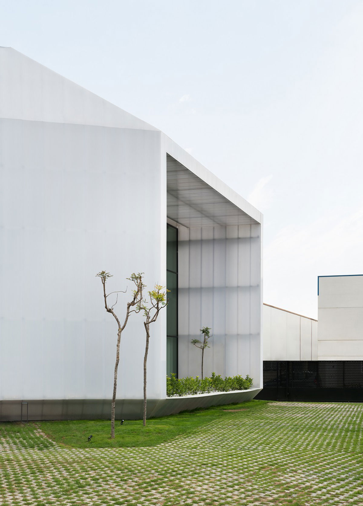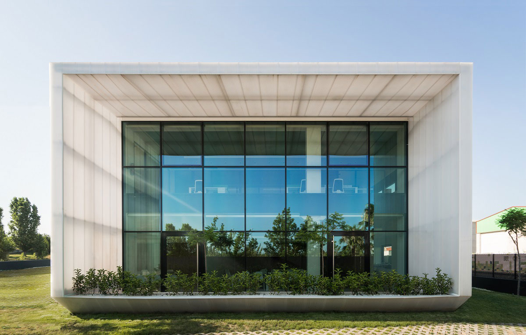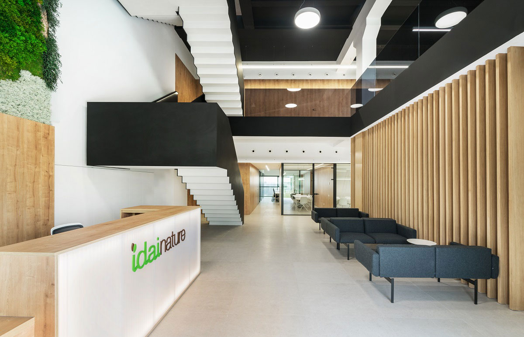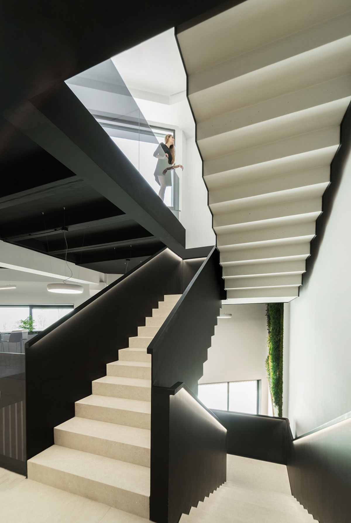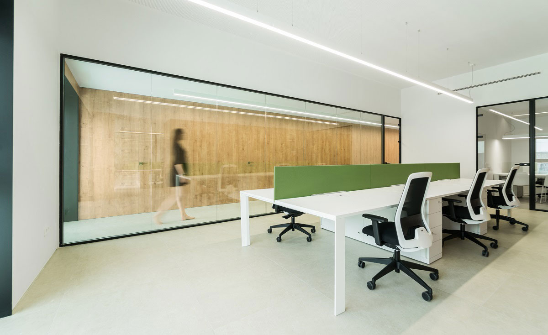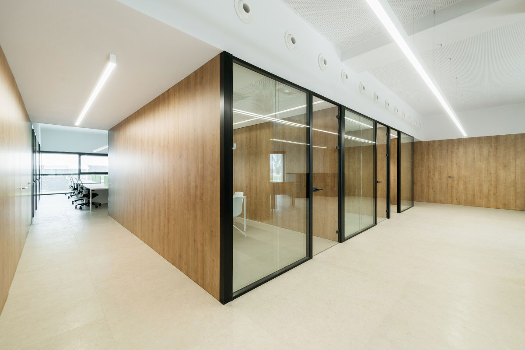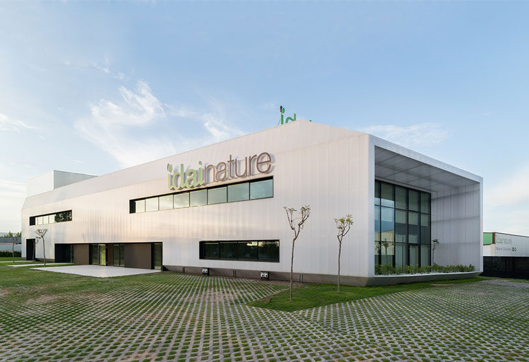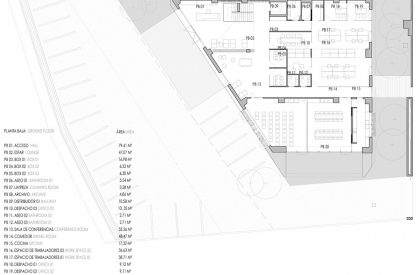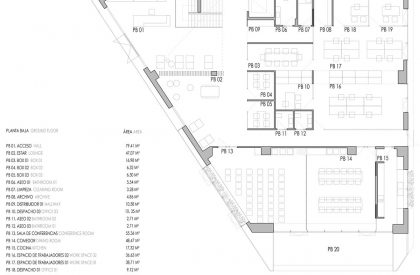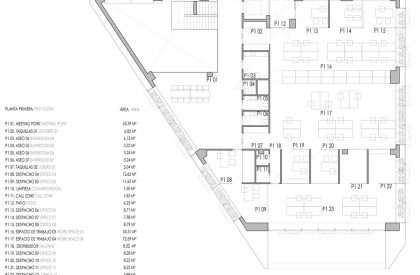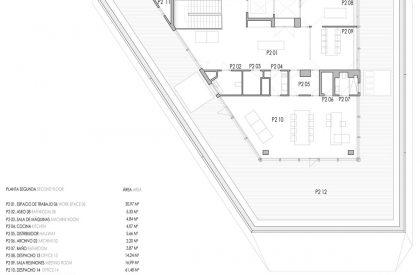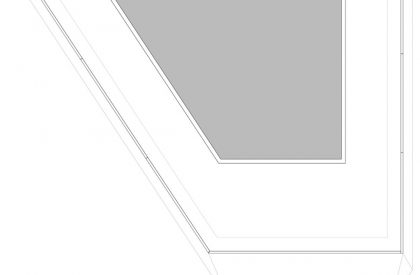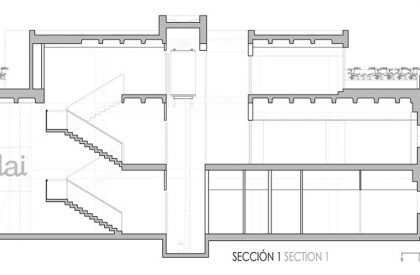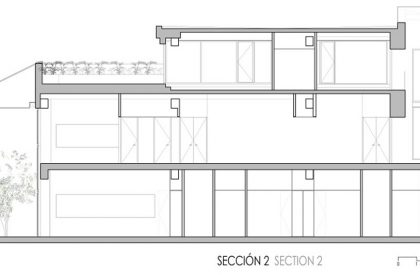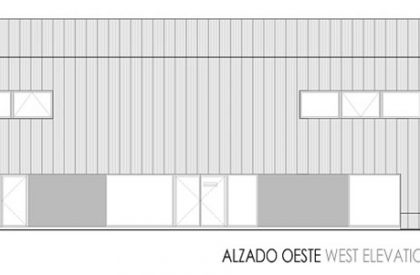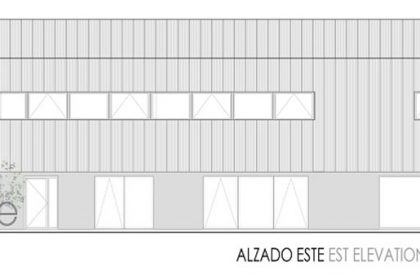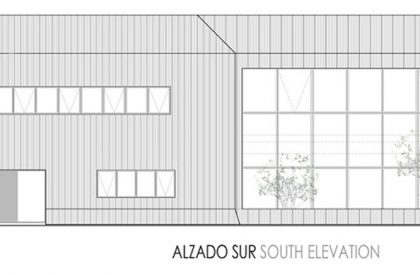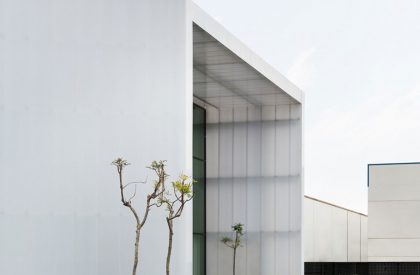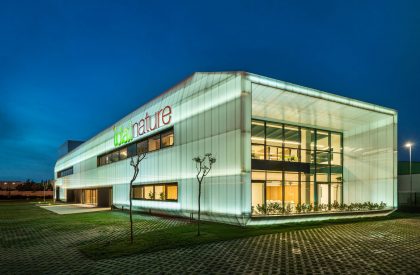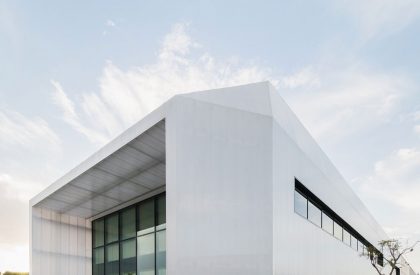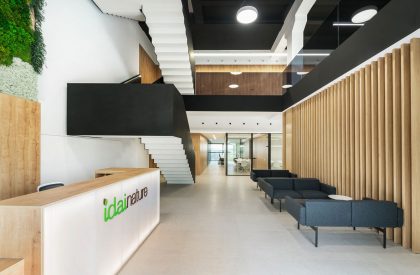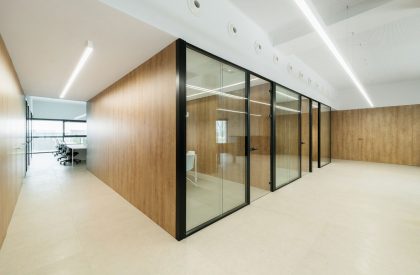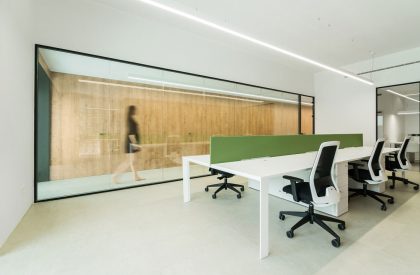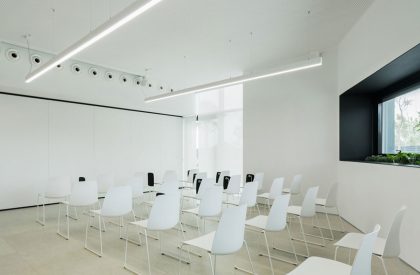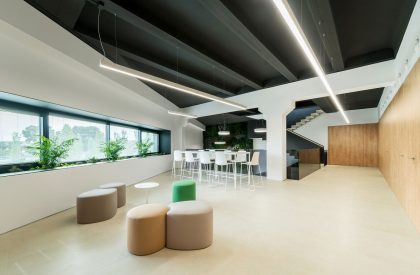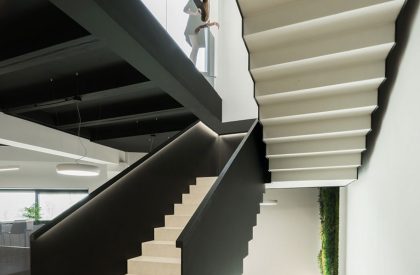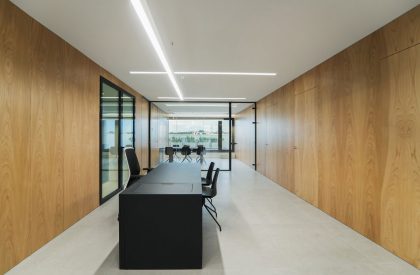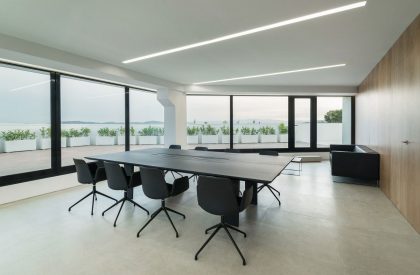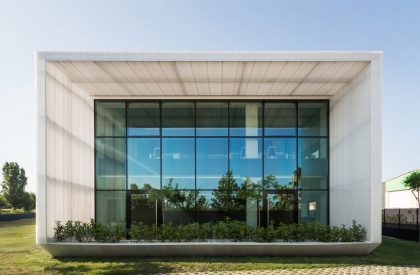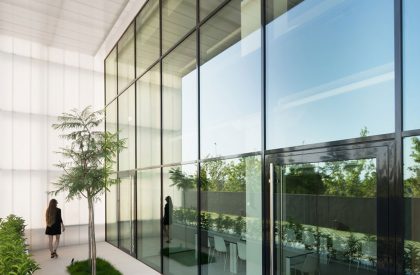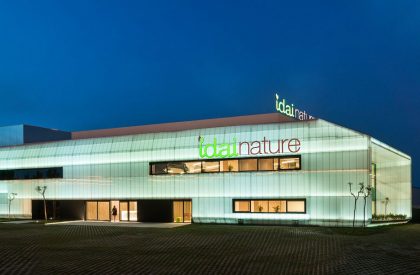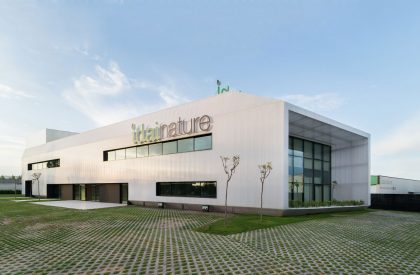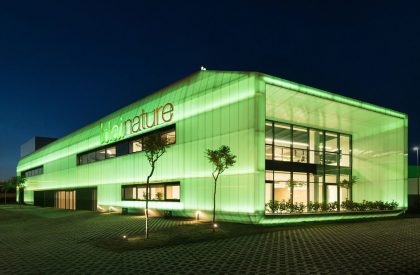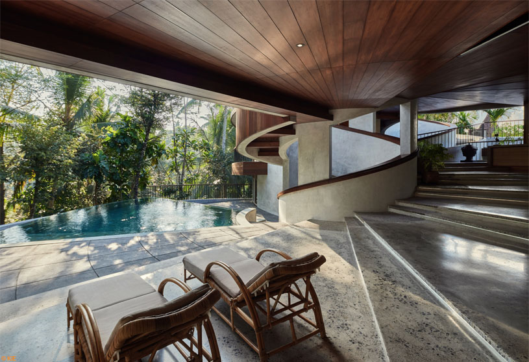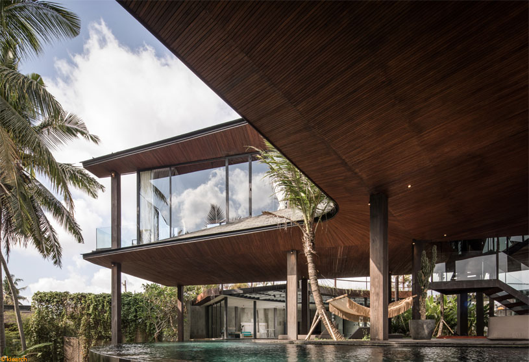Project Description
An Office Building located in the interior Valencian province, acting as a border between the industrial area and the green space that runs along the expressway that separates it from the urban area.
The Offices belong to the new headquarters of the Company Idai Nature, a business specializing in natural fertilizers and organic compost. With offices on five of the seven continents, Idai Nature is a benchmark for innovative natural solutions.
Well exceeding all expectations, this building has become a new milestone, a flagship model for the brand that is harmonious with Idai Nature´s philosophy. It is also versatile enough to keep up with the company´s growth.
This philosophy became the catalyst in the decision to build according to Passivhaus´s demanding standards, whose fusion with the complex design has created this fully Certified Passivhaus Building. As a nearly zero-energy building with high constructional quality, Idai Nature successfully meets all of the technical calculations and tests required for its Certification.
This is a powerful structure with a trapezoidal plan, constructed in translucent tri-cellular polycarbonate, with chamfered edges that detract from its borders while lightening the support of the components constructed at ground level. At night, the backlighting of the enclosure converts the building into a soft luminaire of tremendous proportions resting upon a landscaped base. The fact that this lighting can change colors adds to the versatility of this construction, so dynamic that it could even be used for solidarity and charity events and purposes.
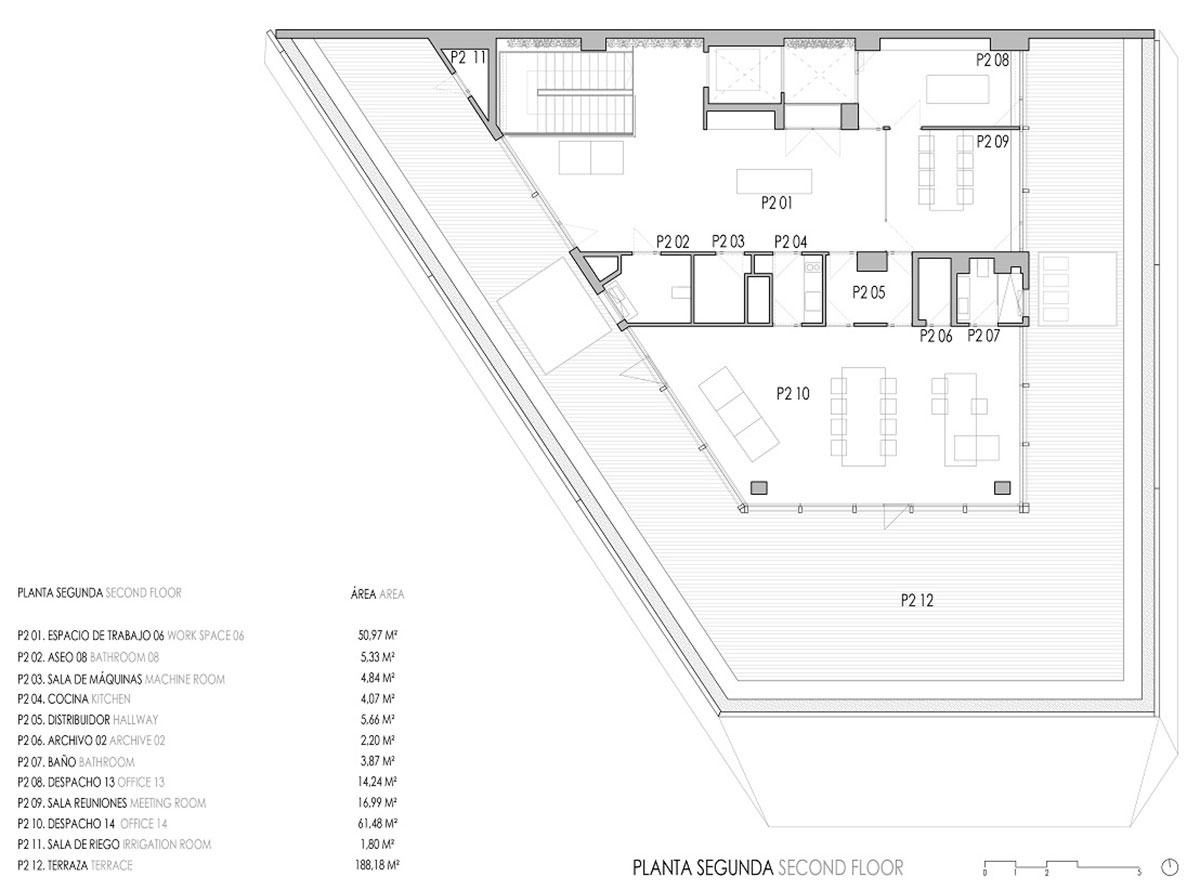
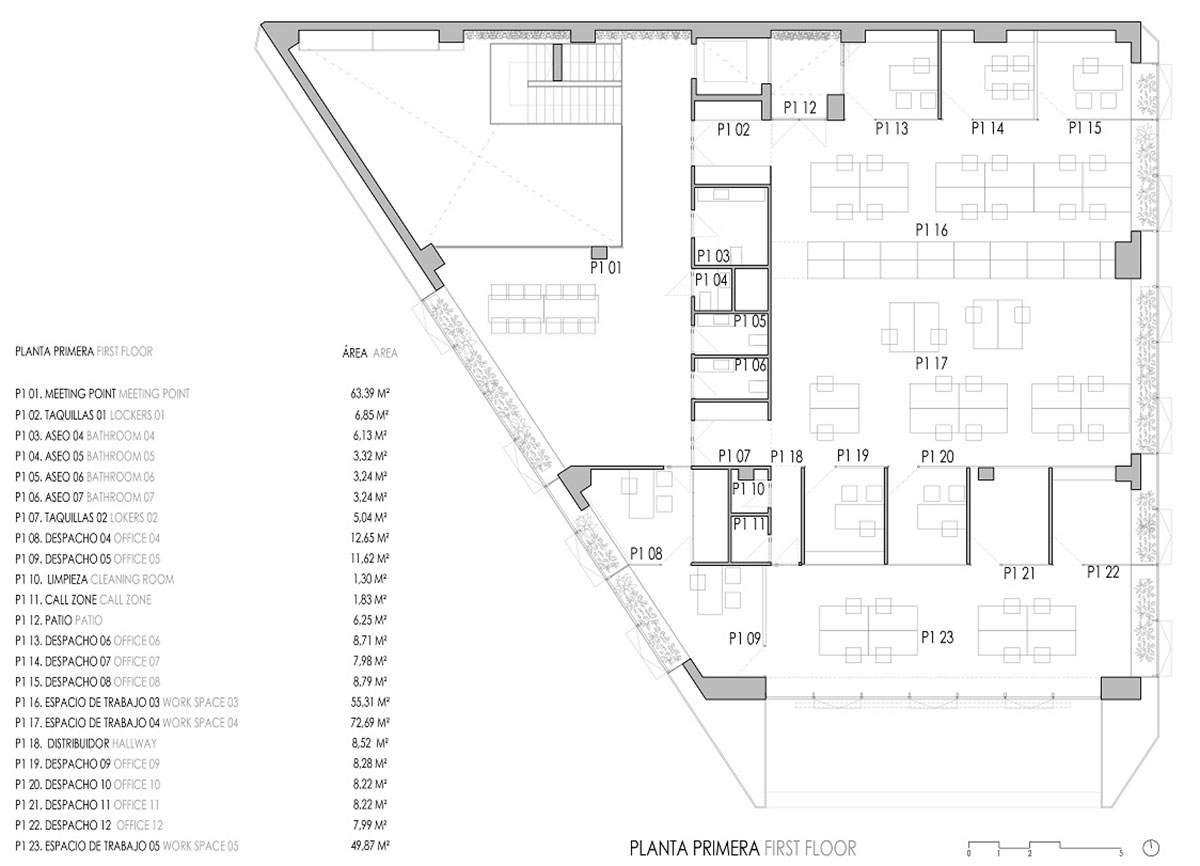
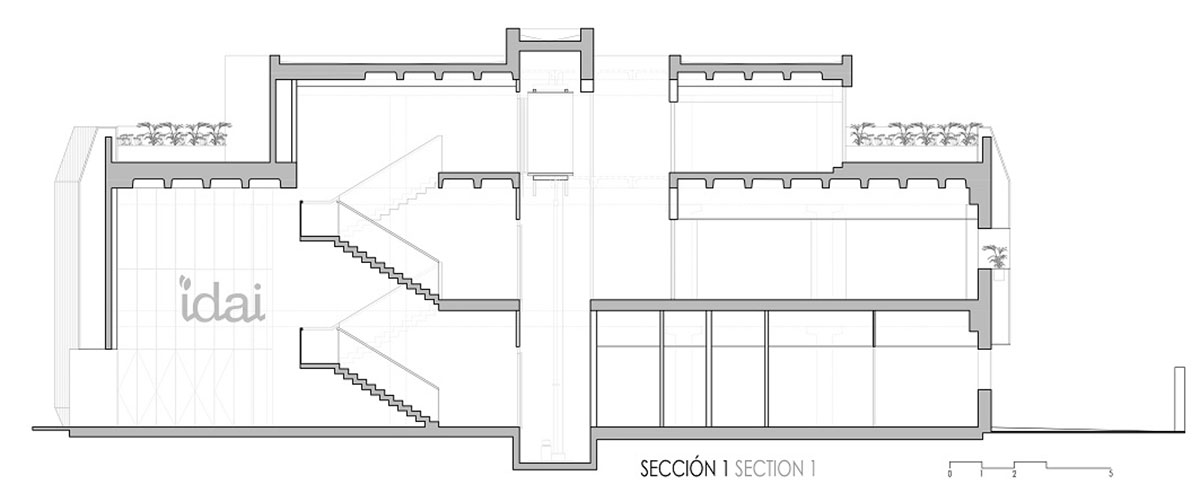

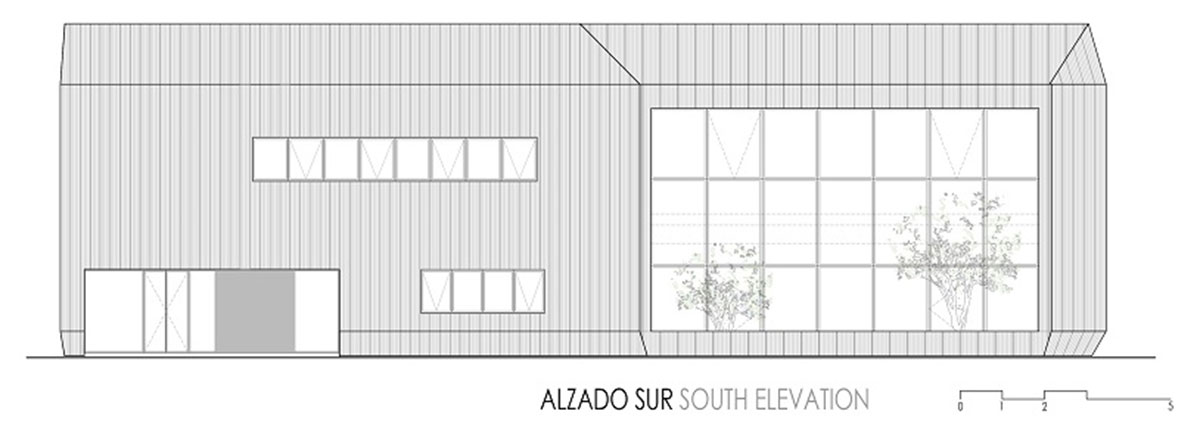
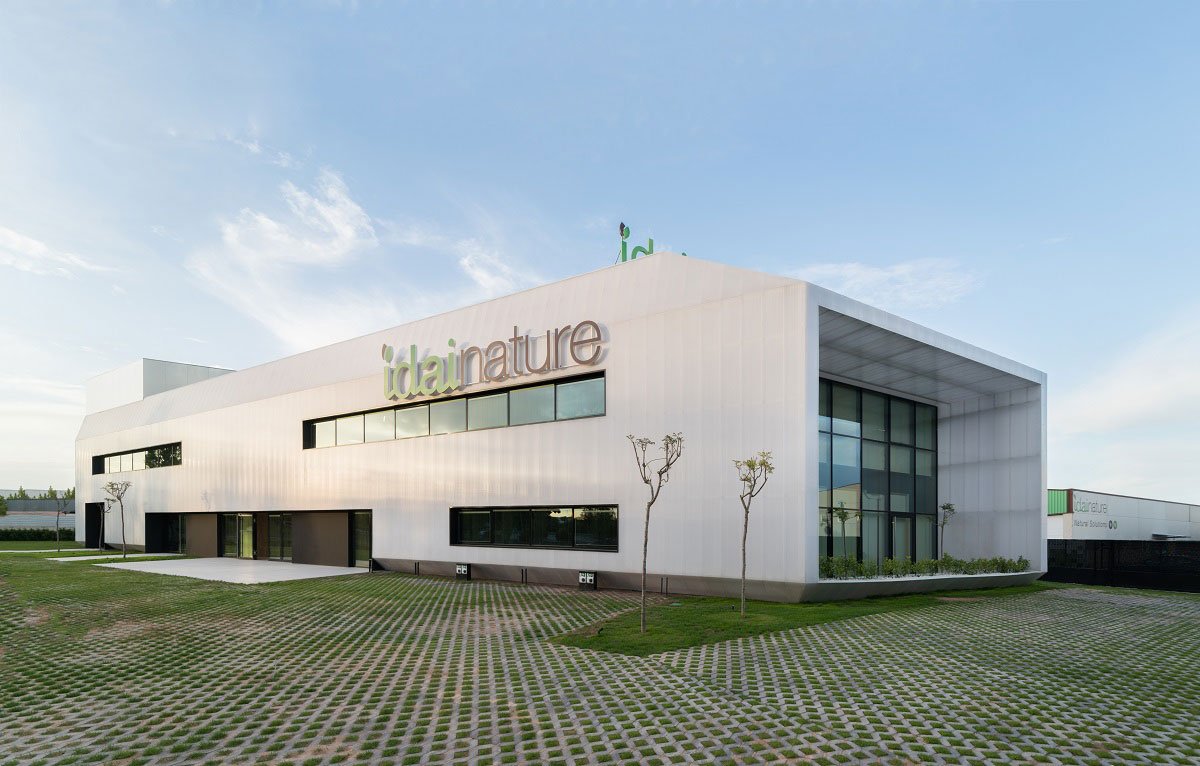
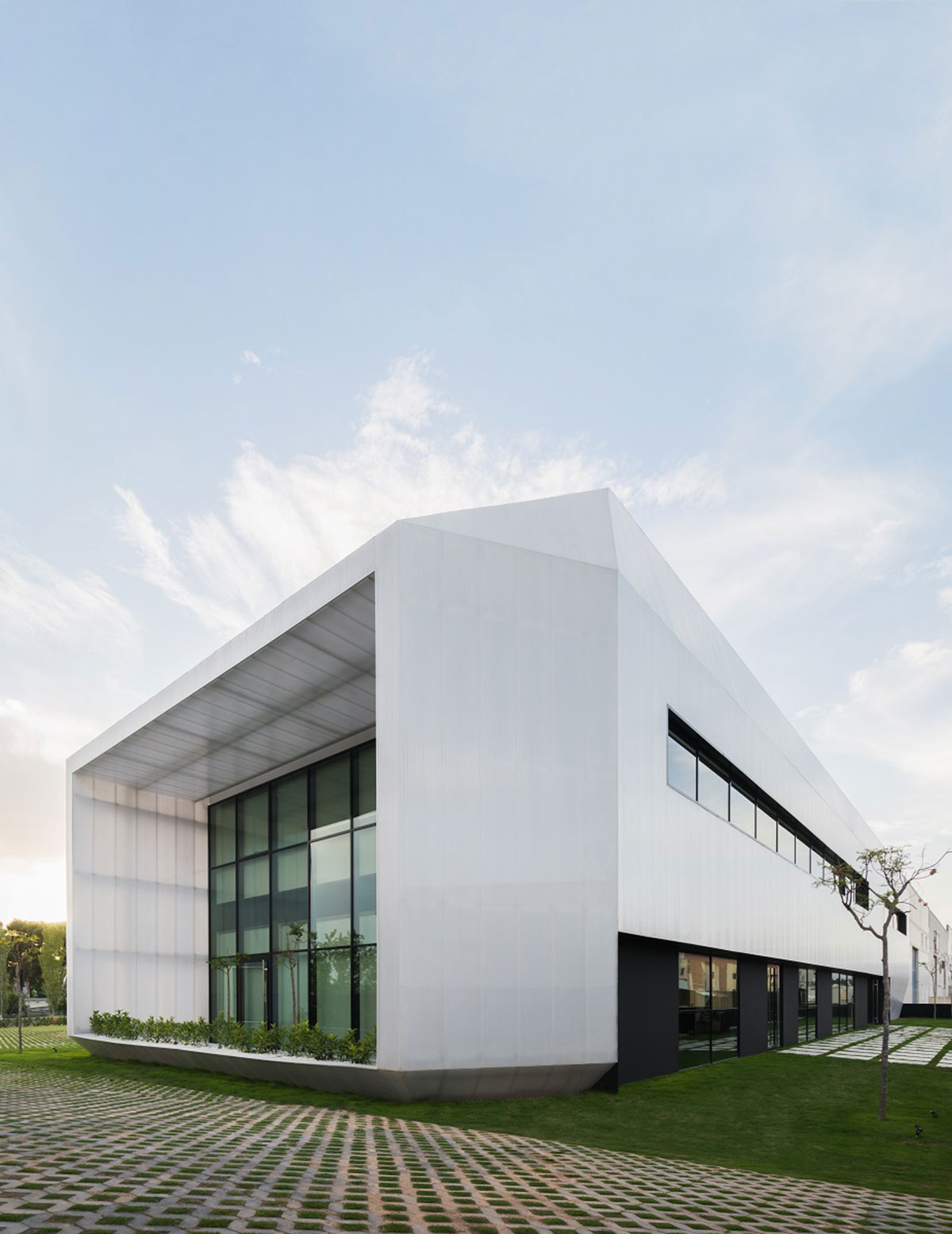
The polycarbonate enclosure’s visual continuity is only interrupted by the glass formations at the entrance and southern courtyard and by the horizontal rips formed from the lines in the picture windows and interior planters.
The functional plan is organized by level, and the common public and leisure areas are on the ground floor. The work spaces belonging to the different departments are on the first floor. All administrative uses are found on the second floor, set back from the forefront, glass-enclosed and connected to the large wrap-around terrace. The three levels are unified by the entrance hall whose three-story altitude also incorporates the floating staircase of black steel as if it were a large sculpture. Next to this three-story space is a large free area on each of the floors that can be used for entertainment and leisure, meetings, or waiting, respectively.
The key to understanding this project is the interior-exterior relationship, with an infinite landscape converted into a parking area that reaches the southern courtyard of the building on the ground floor. From the upper levels, this set-up provides long-distance views of the green spaces from any given point. Added to this continuum are the interior green areas, such as the vertical garden in the hall or in the linear gardens extending along the glass-enclosed horizontal rifts.
In summary, a building defined by its careful selection of innovative and provocative aesthetics whose roots have been nourished by the philosophical nutrients that sustain the environmentally friendly ideals of Idai Nature.
