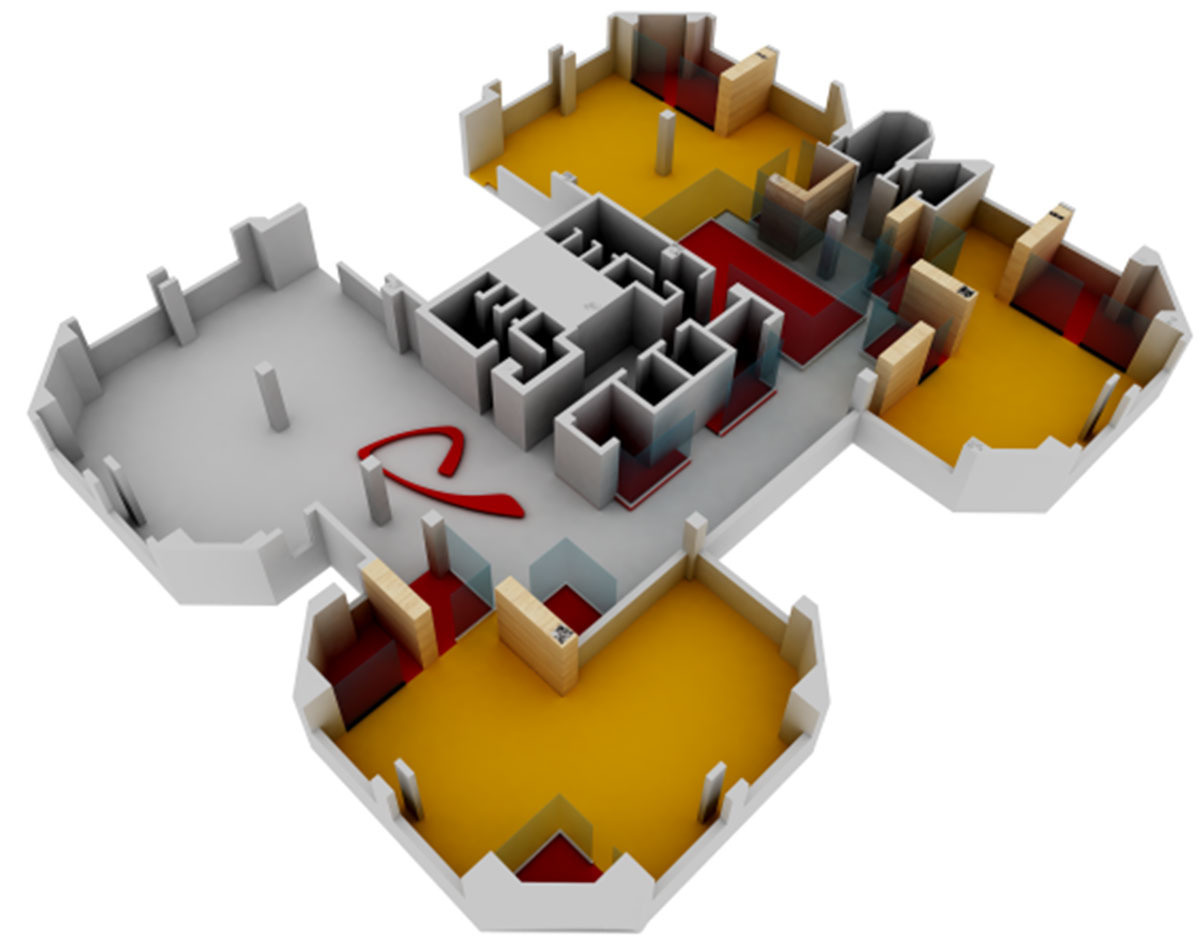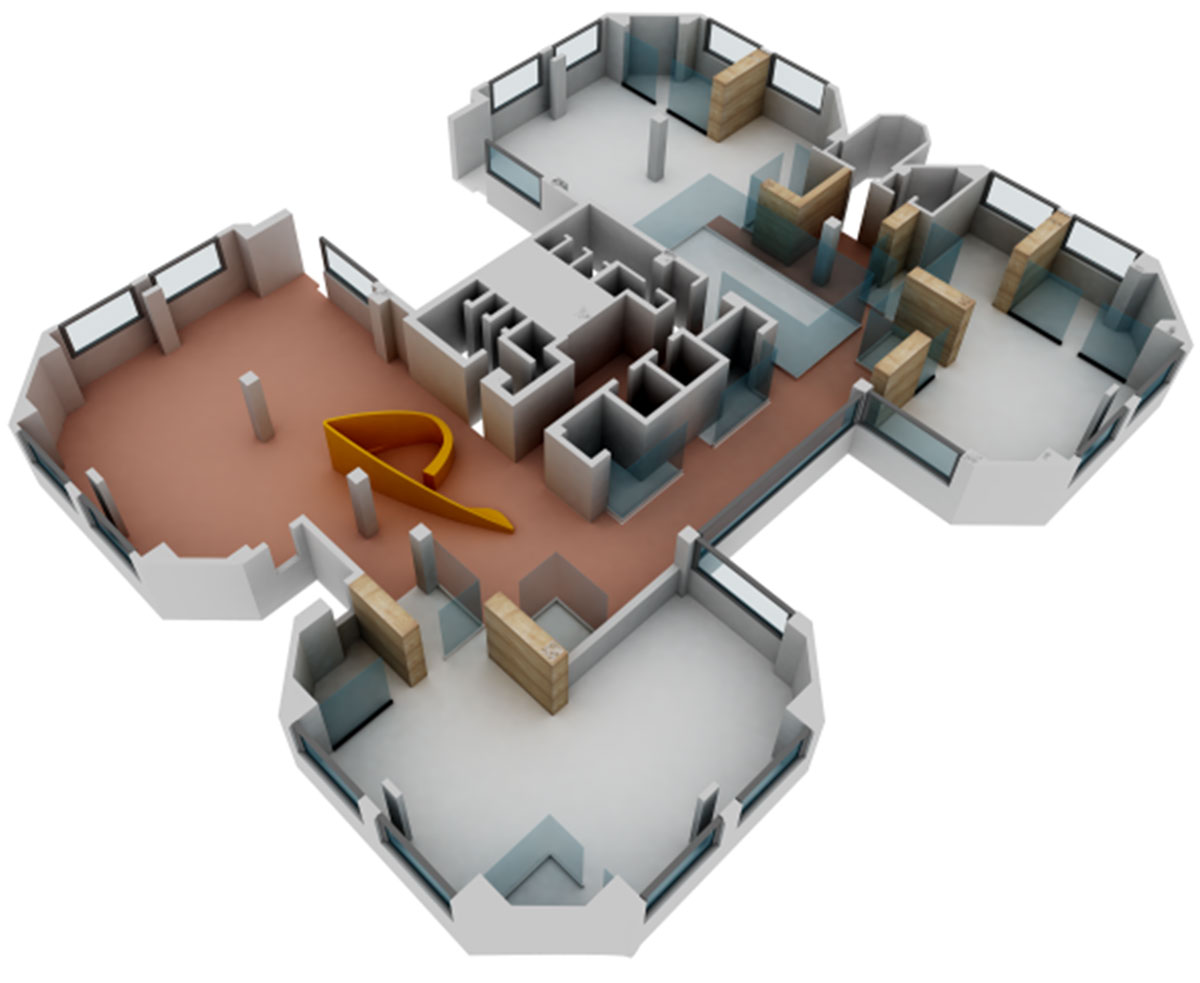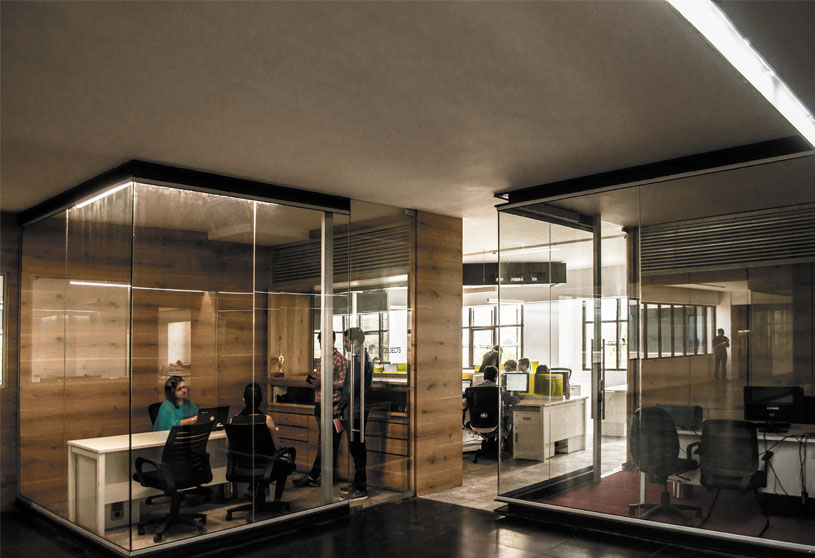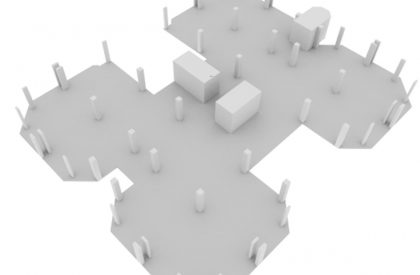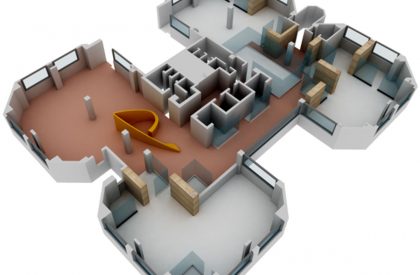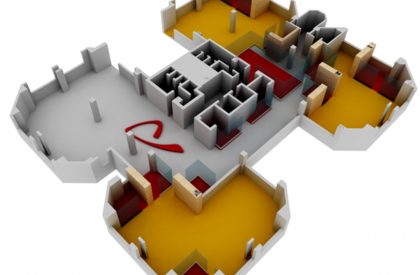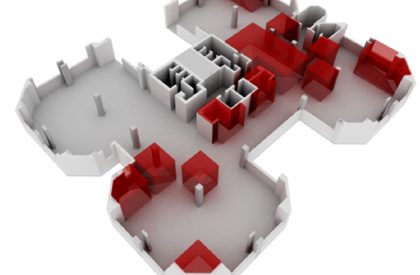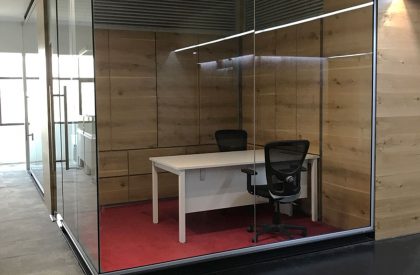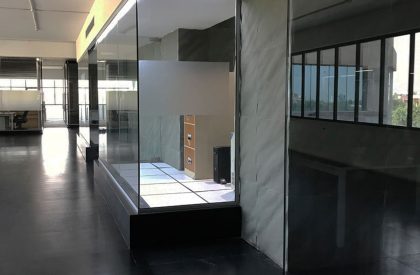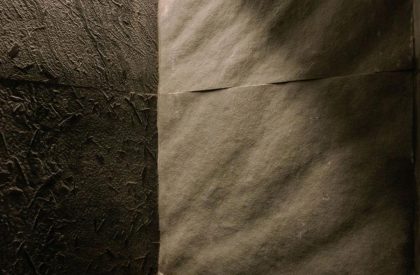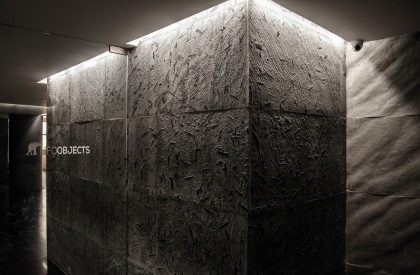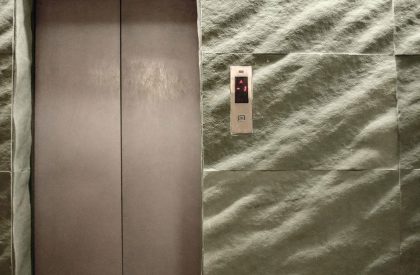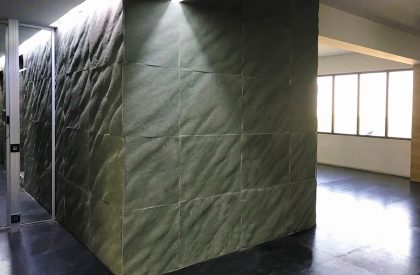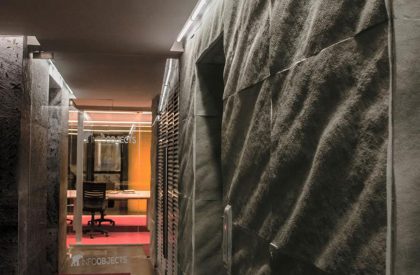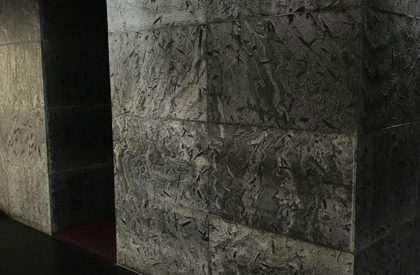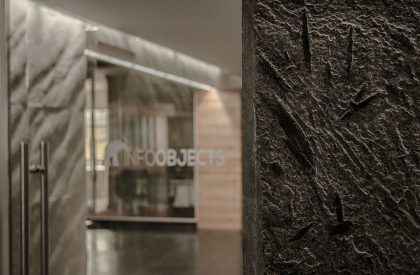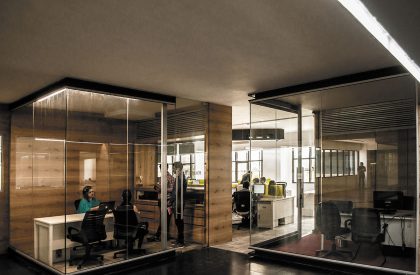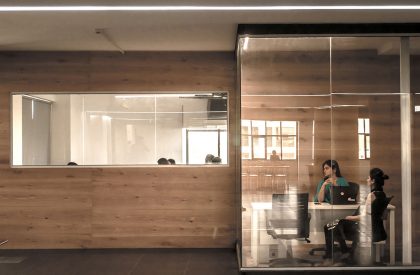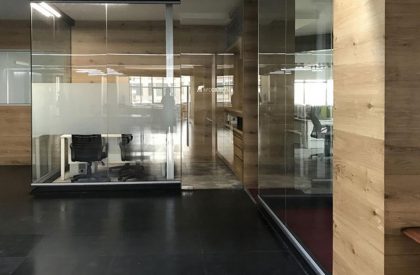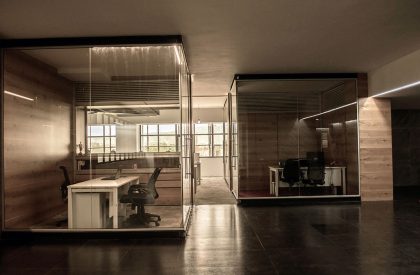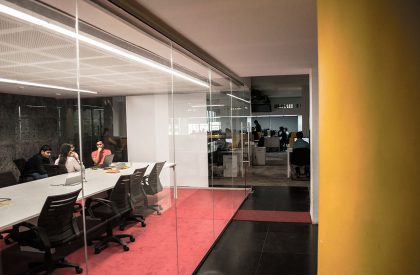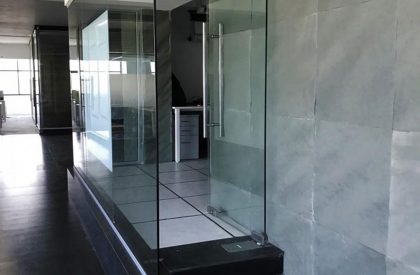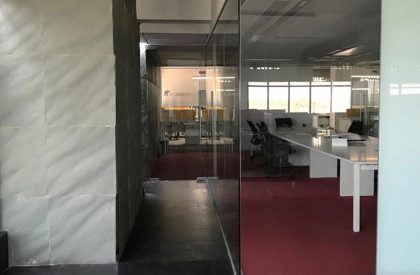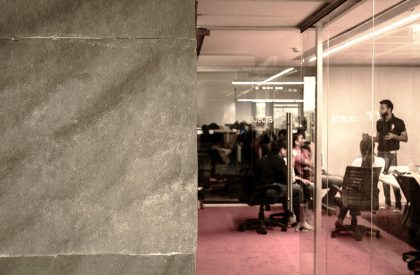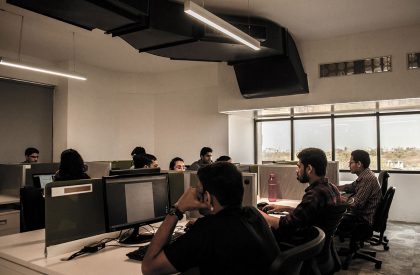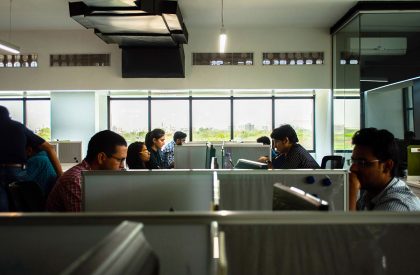Excerpt: Infoobjects Softwares Pvt. Ltd. is an office designed by the architectural firm New Garage Architecture. The headquarters (India) of an I.T. giant, ‘Infoobjects Softwares’, intends to introduce a new architectural language based on the historical idea of a Forum. In our classical times, a Forum was a public square in a roman municipium or any civitas, where people left themselves free to speak about ideas. We create the same thought in this office and attempt to design a dynamic excitement by collaborative means.
Project Description
[Text as submitted by Architect]
A corner of illustrious robots?
A bellwether of excessive mechanical services?
An archive of digital works?
A deposit of human resources?
WE WANT NONE OF THESE!
The headquarters (India) of an I.T. giant, ‘Infoobjects Softwares’, intends to introduce a new architectural language based on the historical idea of a Forum. In our classical times, a Forum was a public square in a roman municipium or any civitas, where people left themselves free to speak about ideas. We create the same thought in this office and attempt to design a dynamic excitement by collaborative means.
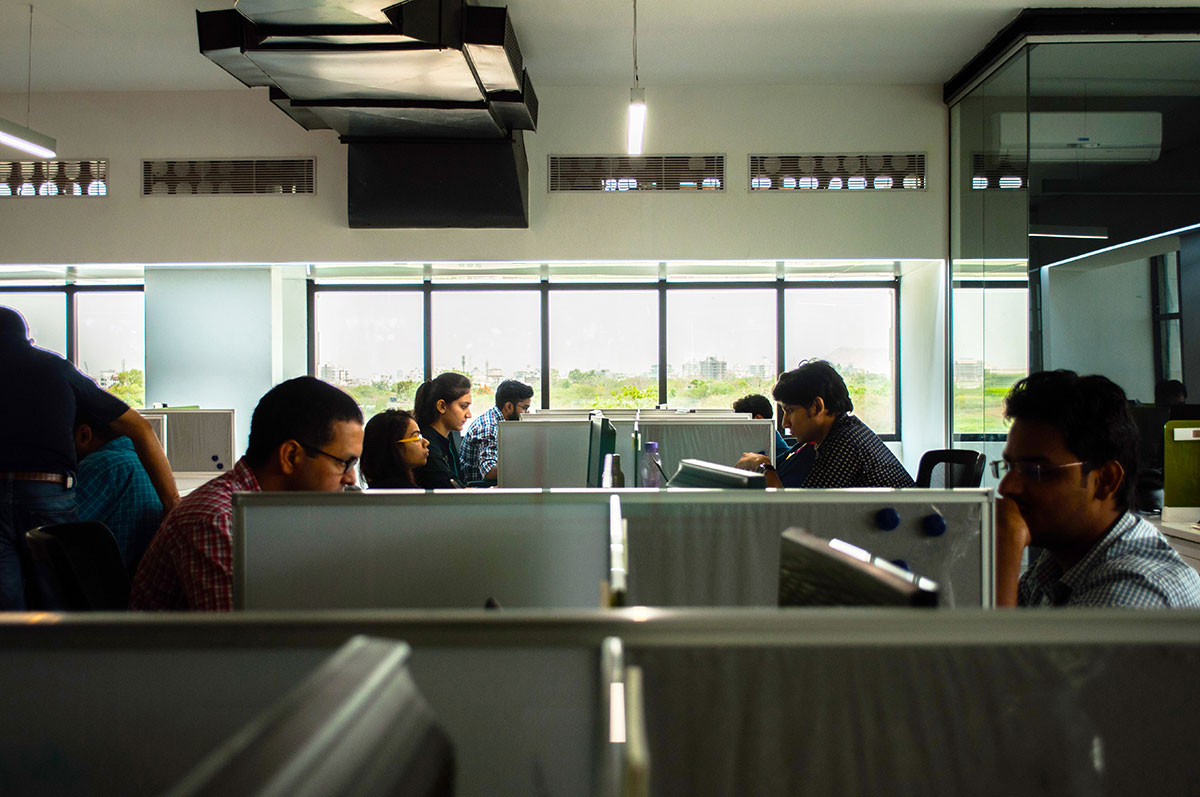
The office is located at a mid-juncture of an arterial road, within the city’s forest reserve and industrial zone. It is located on the third floor of an existing media house building, surrounded by Jhalana Reserve Forest on the North and the age-old Aravalli Mountains on the Eastern and Southern sides, at the panoramic scale. The floor plate measures appx. 14000 Sft. including the service core.
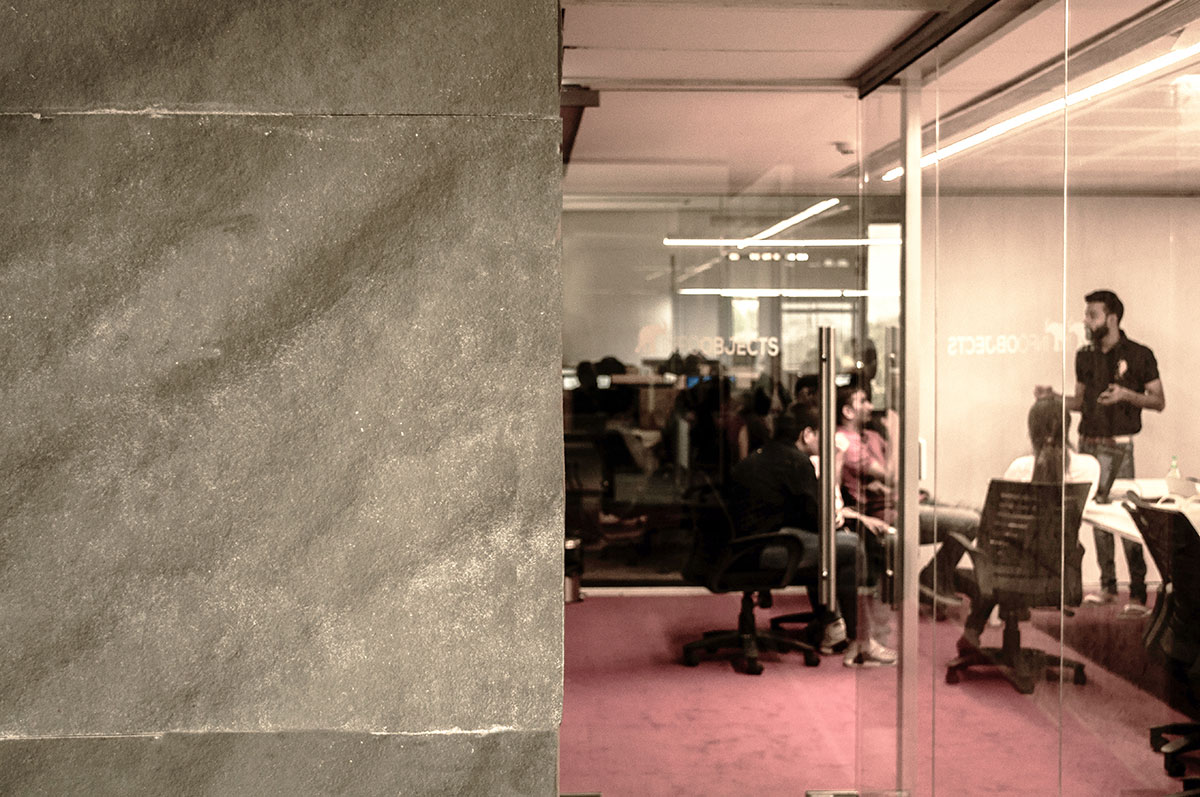
DESIGN DEVELOPMENT PROCESS
During the design phase, enormous study drawings were sketched to develop a free-flowing open volume where many may gather every day and connect with life, ideas, culture and nature. And thenceforth, ascertain the relevance and existence of The Forum!
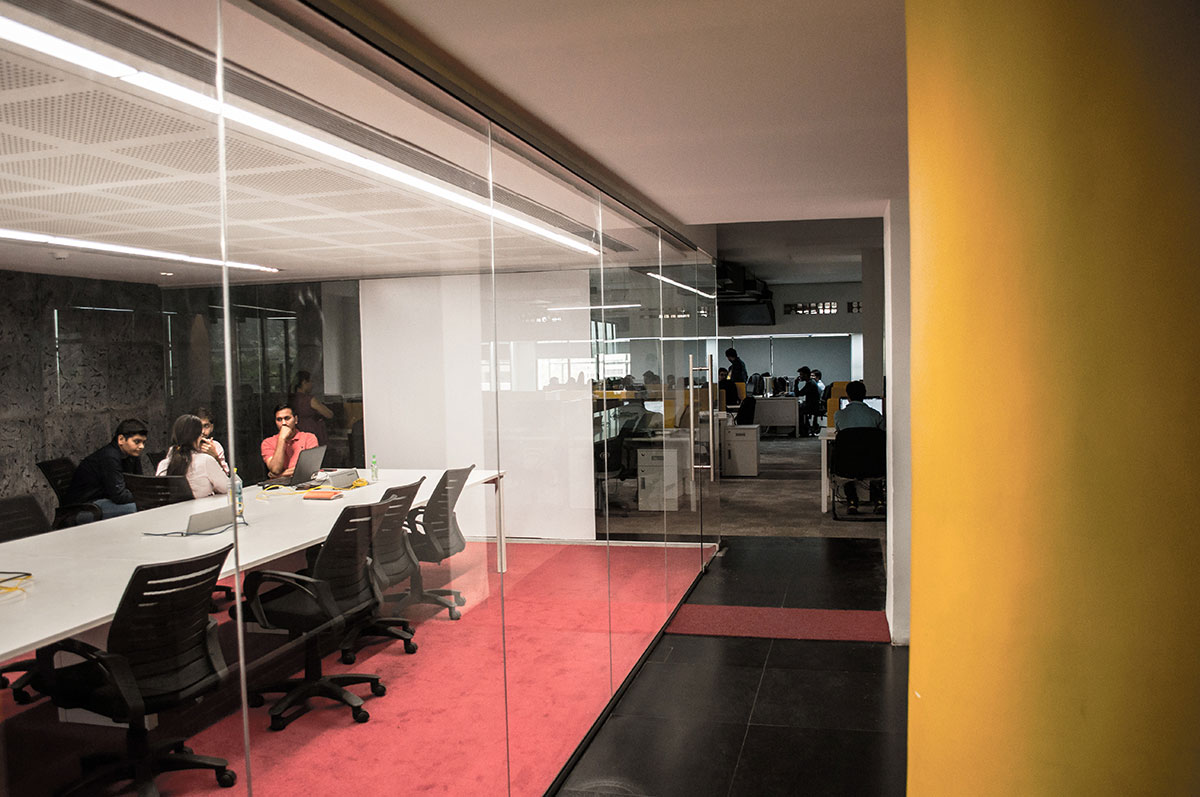
The plan’s central focus is the social and collaborative spaces arranged around the existing service core. A quadrant-based planning per sun orientation is the strict approach, keeping sixty percent workspace and the rest as leisure. Each quadrant is defined with workstations towards the edges with meeting rooms and cabins dispersed within the space.
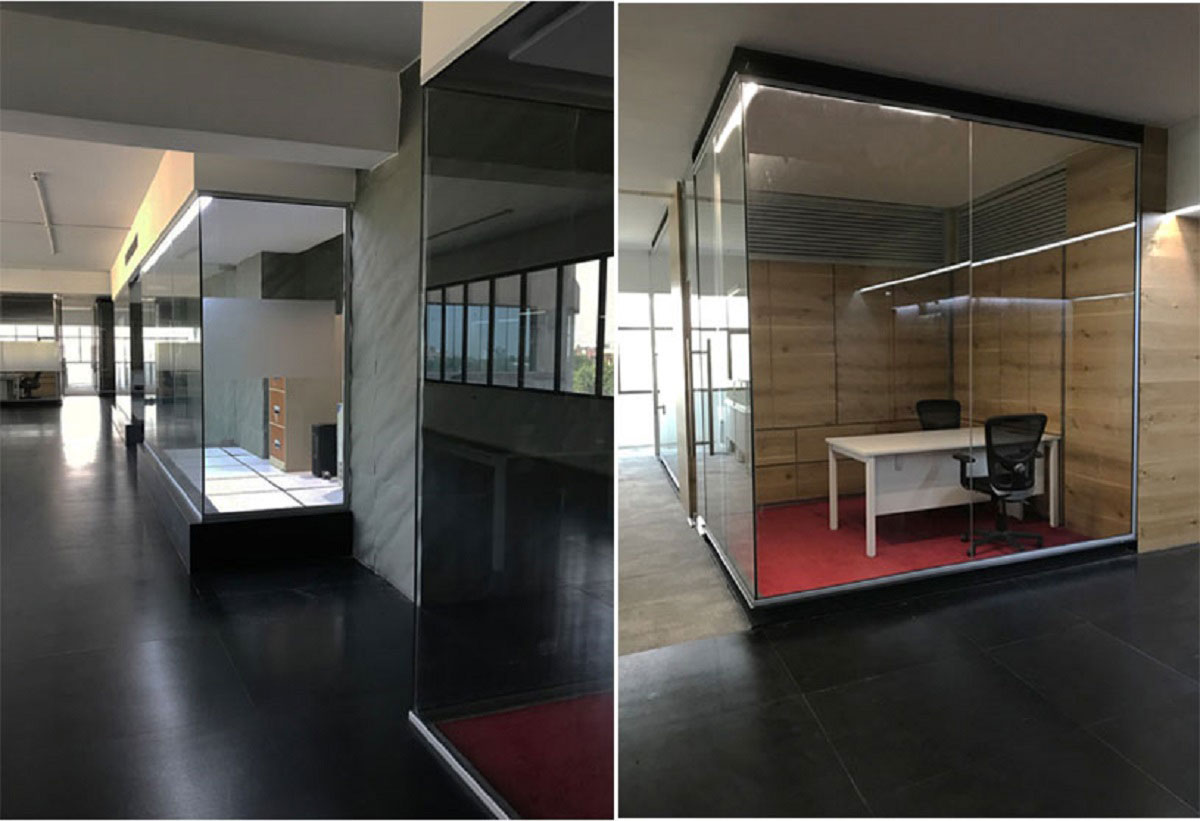
Such arrangement opens unending scenic views while working and make the staff free to walk and interact around the edges, along with appreciating the lust green outside. Hence, improving the efficiency exponentially. Independent modules like cabins, meeting rooms & reception evolve as floating sculptures over the hidden background of Kadapa limestone.
The Design brief divides itself into four quadrants following the given floor profile. Thus, leading to efficient planning.
Independent red glass modules as floating boxes give the office a panoramic view.
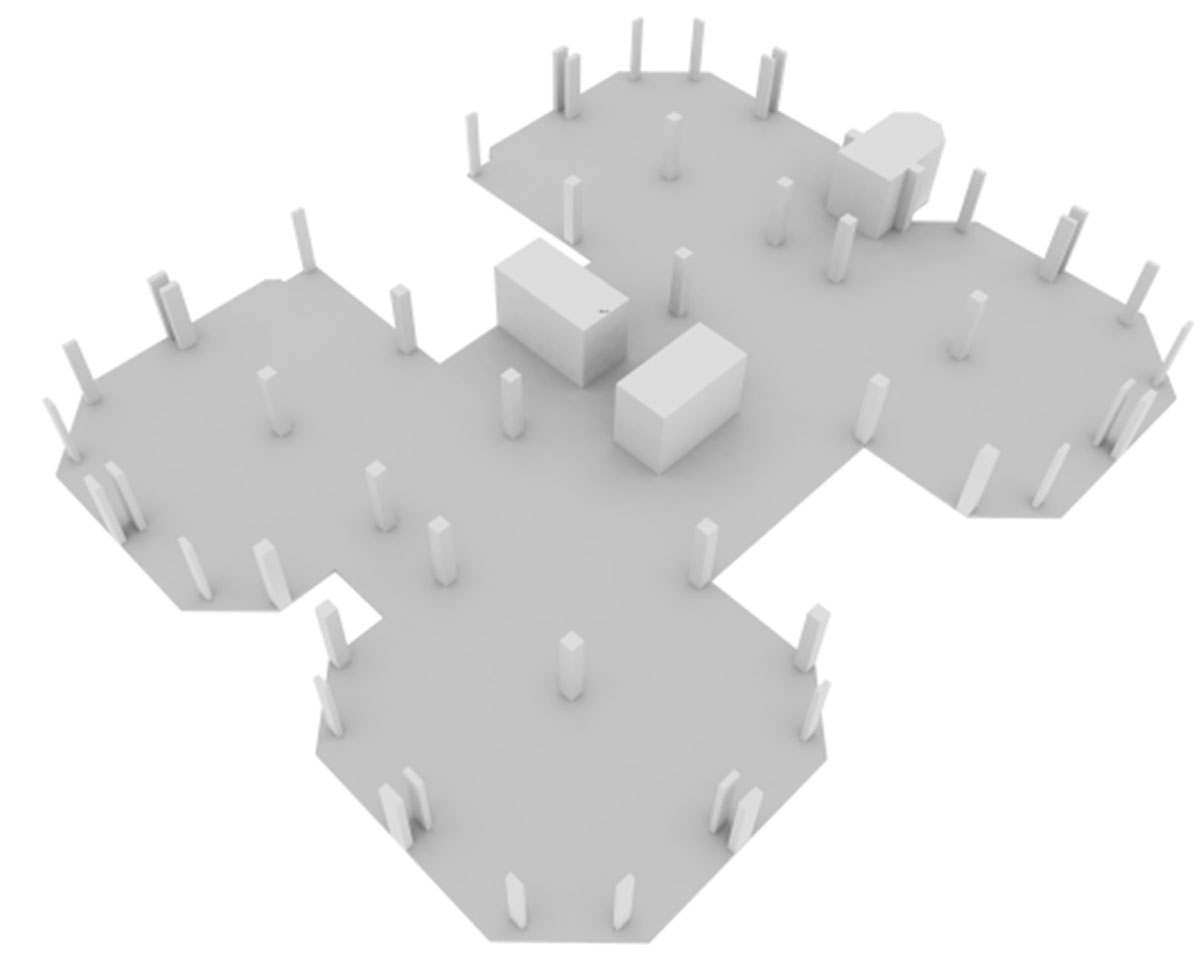
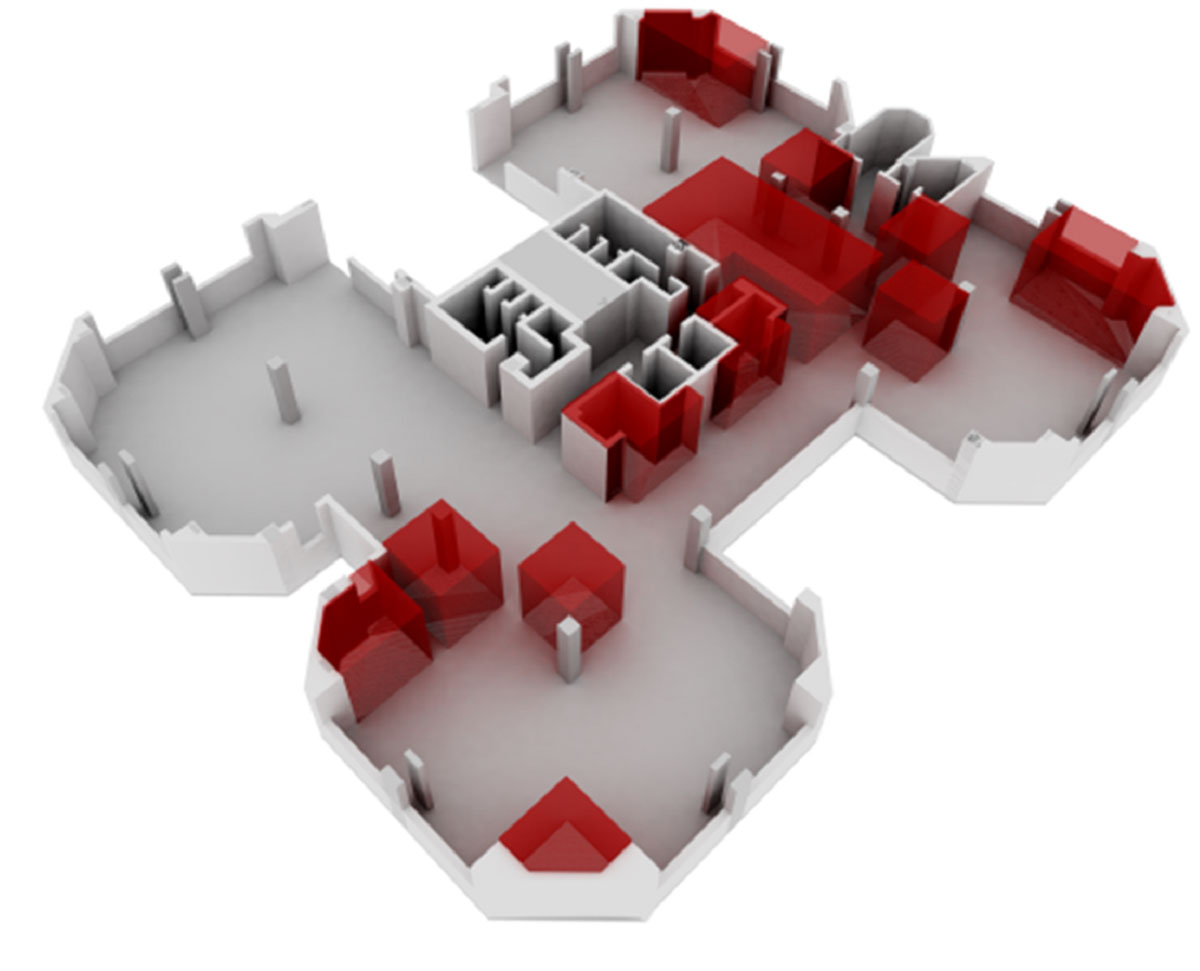
Social and collaborating spaces around the periphery face the age-old Aravalli Mountain range. Thus, boosting work efficiency.
Sinuous reception levitating at the entrance. South-east quadrant as cafeteria gives thermal comfort to the users.
