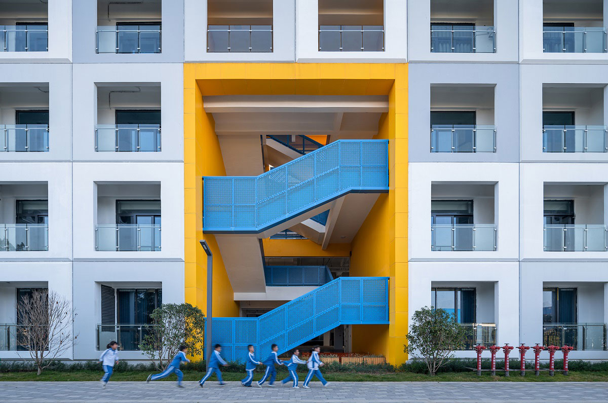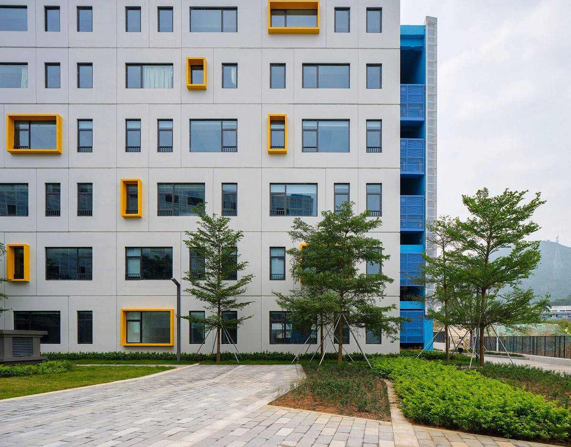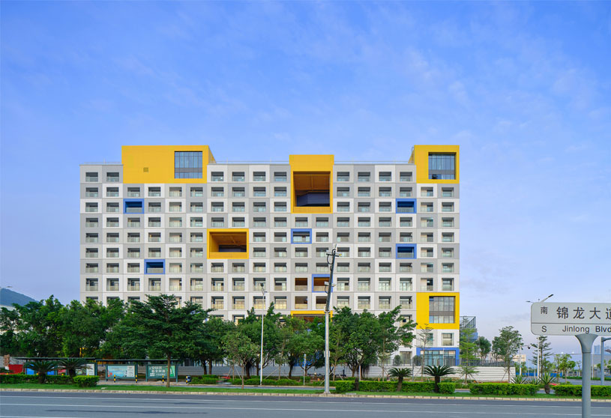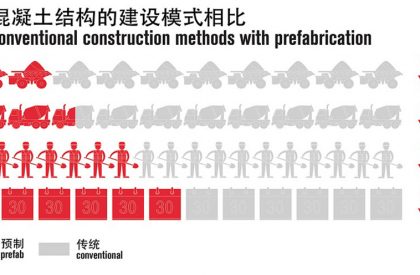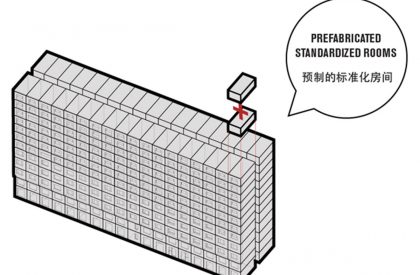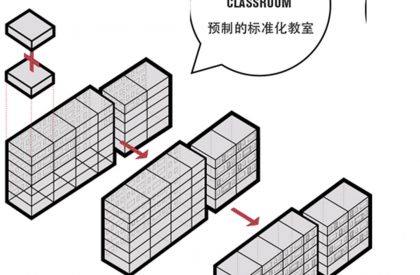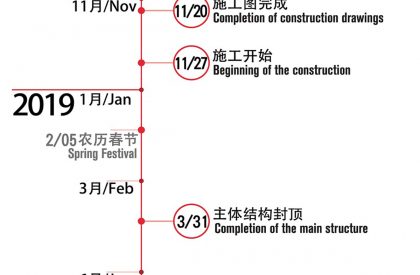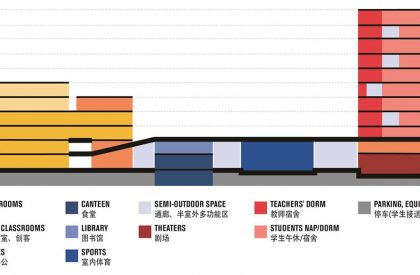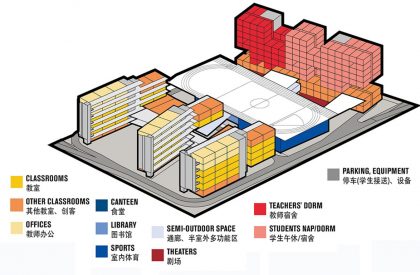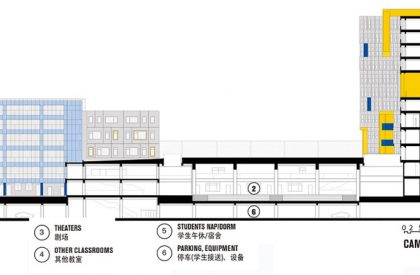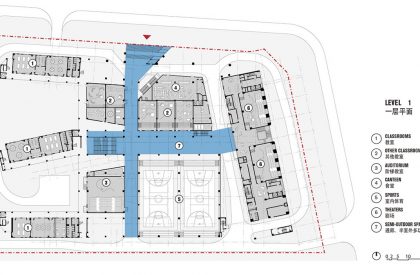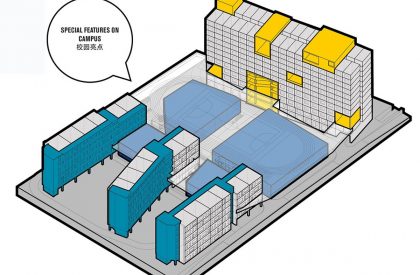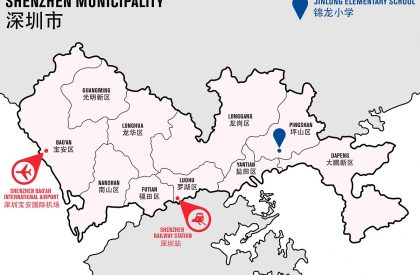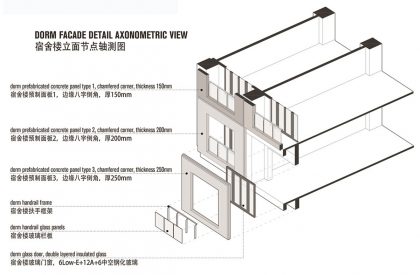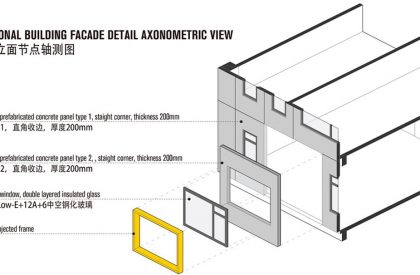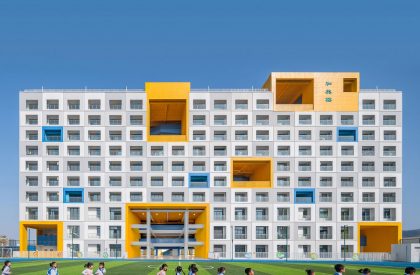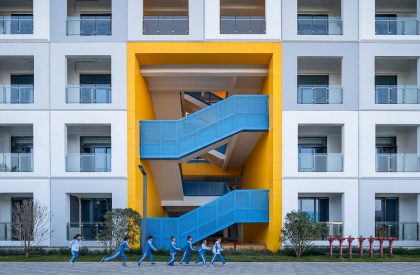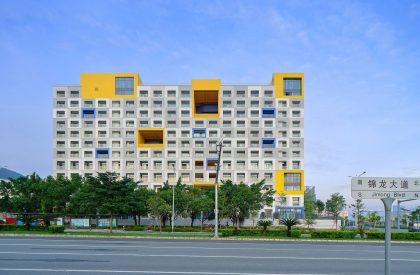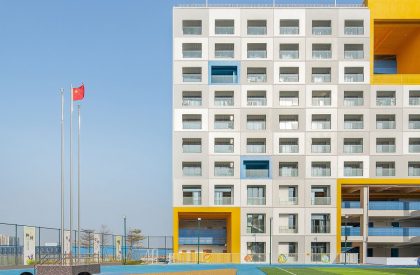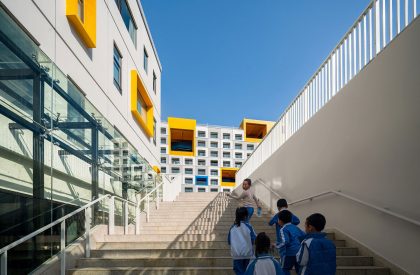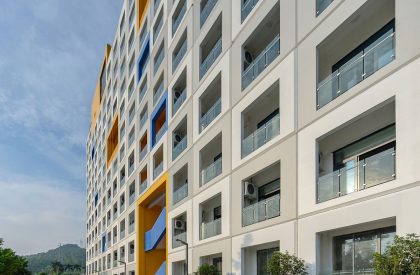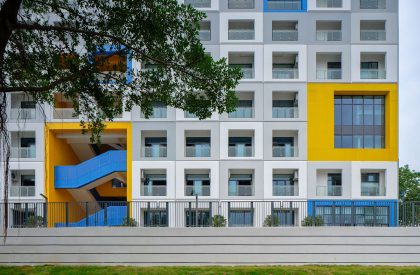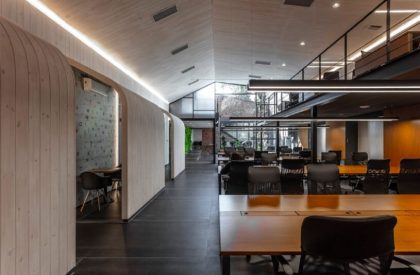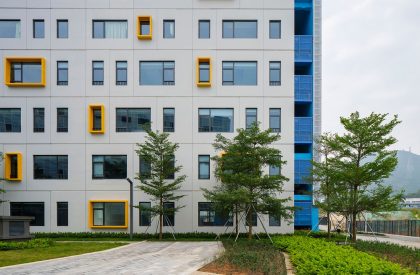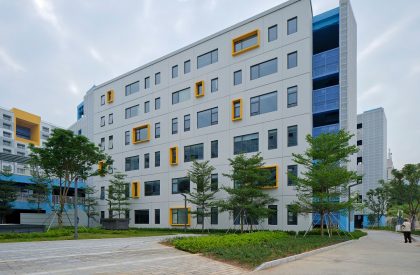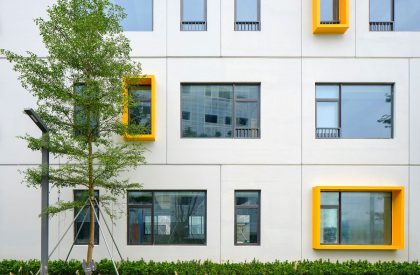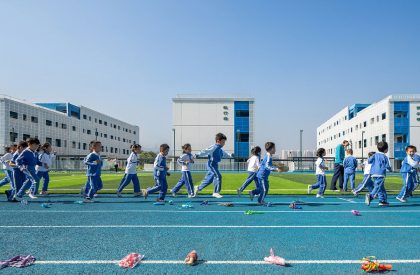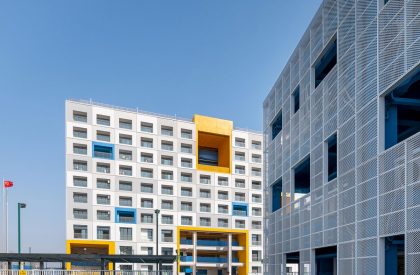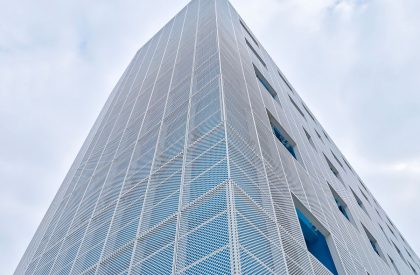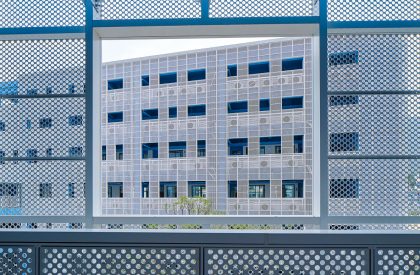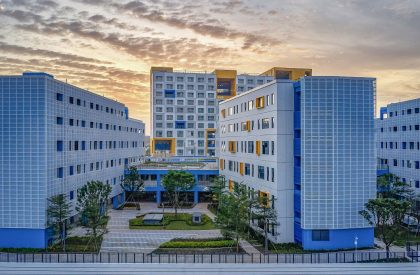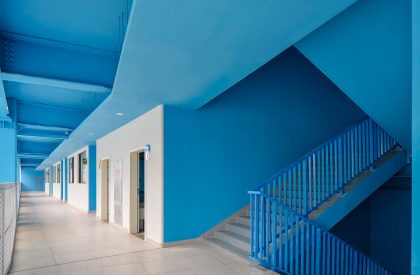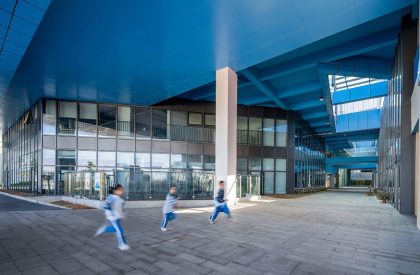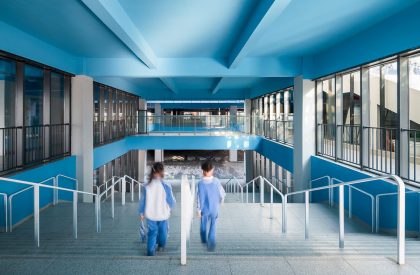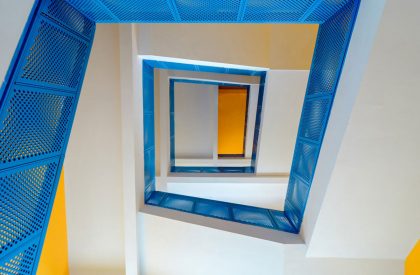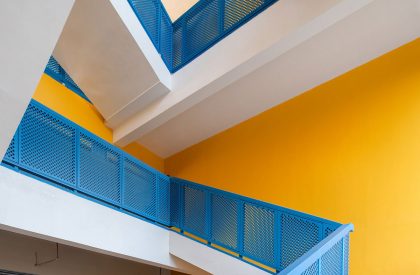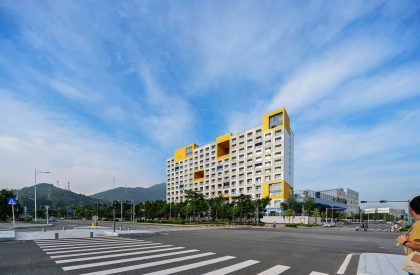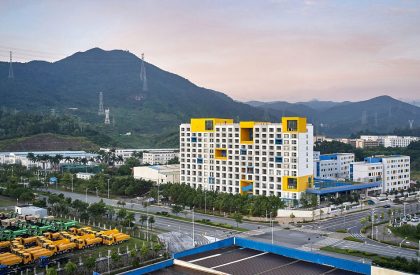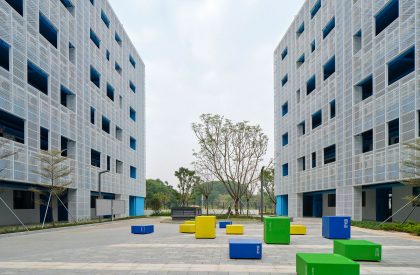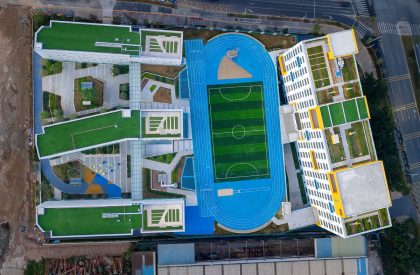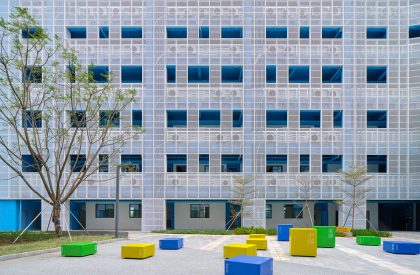Excerpt: Jinlong Prefab School, designed by Crossboundaries, attempts to maximize the potential of prefab architecture but also an opportunity to realize and contribute to a project of significant social impact. Result: A multifunctional, predominantly prefab structure with maximum flexibility and aesthetic personality through design accents while providing clever solutions for a high-density project. Additional advantages such as energy conservation, environmental friendliness, and earthquake resistance were also incorporated.
Project Description
[Text as submitted by architect] In 2018, Crossboundaries designed a 36-classroom school, to be located in the newly established Pingshan district in the Chinese metropolis Shenzhen. The venture was not only an attempt to maximize the potential of prefab architecture but also an opportunity to realize and to contribute to a project of significant social impact. The Challenge: a scheduled opening date within about 13 months (which normally requires 2-3 years) and a relatively small site of roughly 16,000m2 for a school campus that has to cater to a manifold of functions. Result: A multifunctional, predominantly prefab structure, with maximum flexibility and aesthetic personality through design accents whilst providing clever solutions for a high-density project.
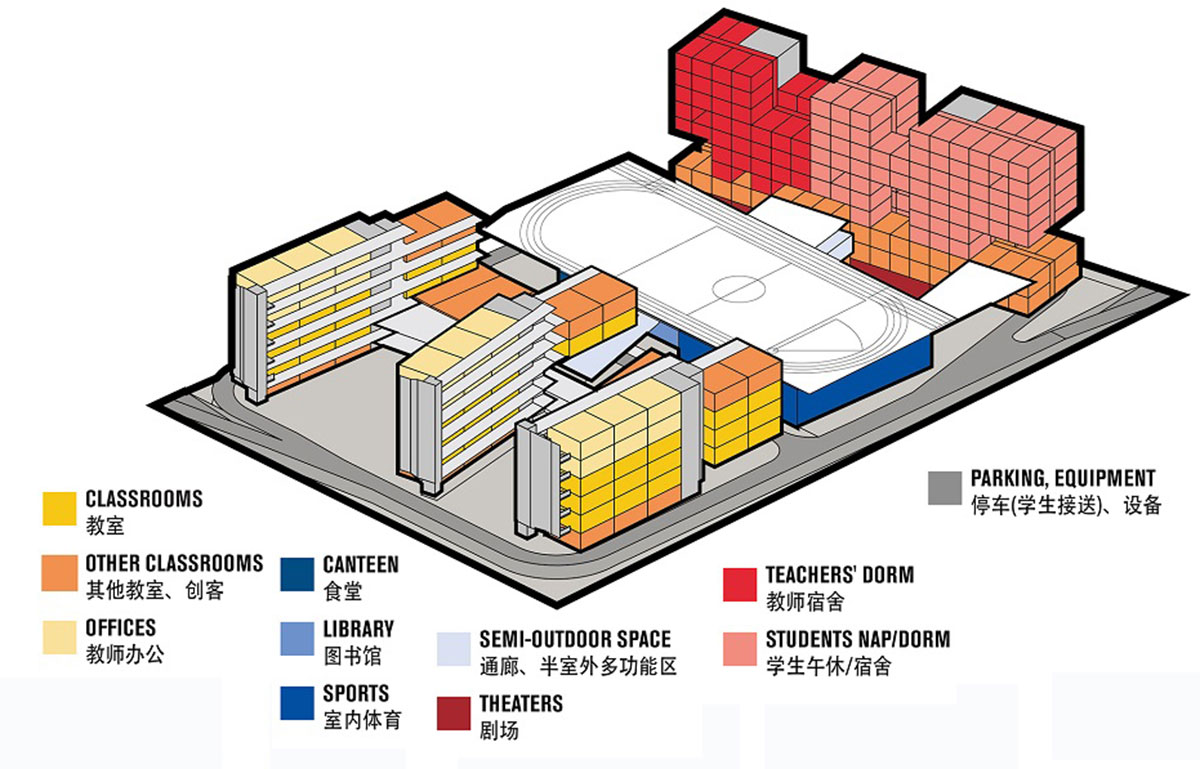
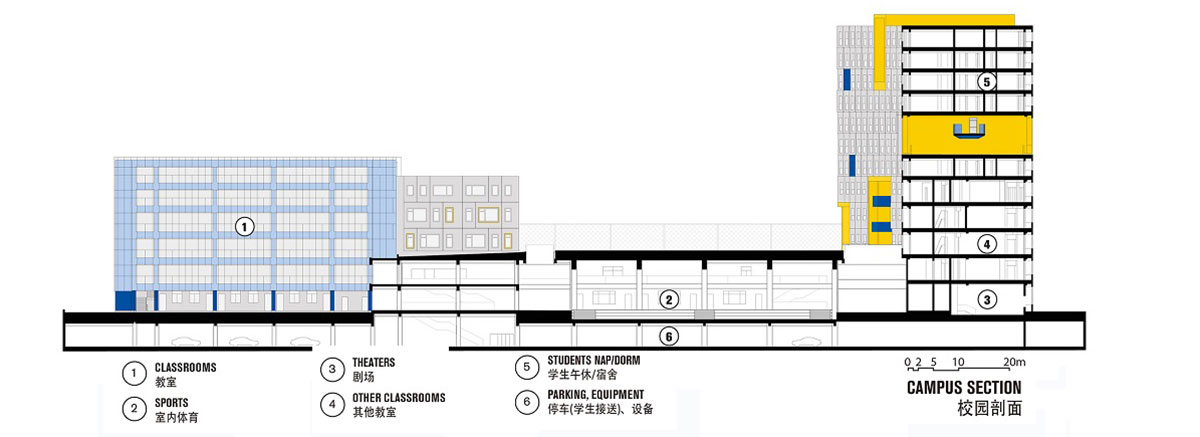
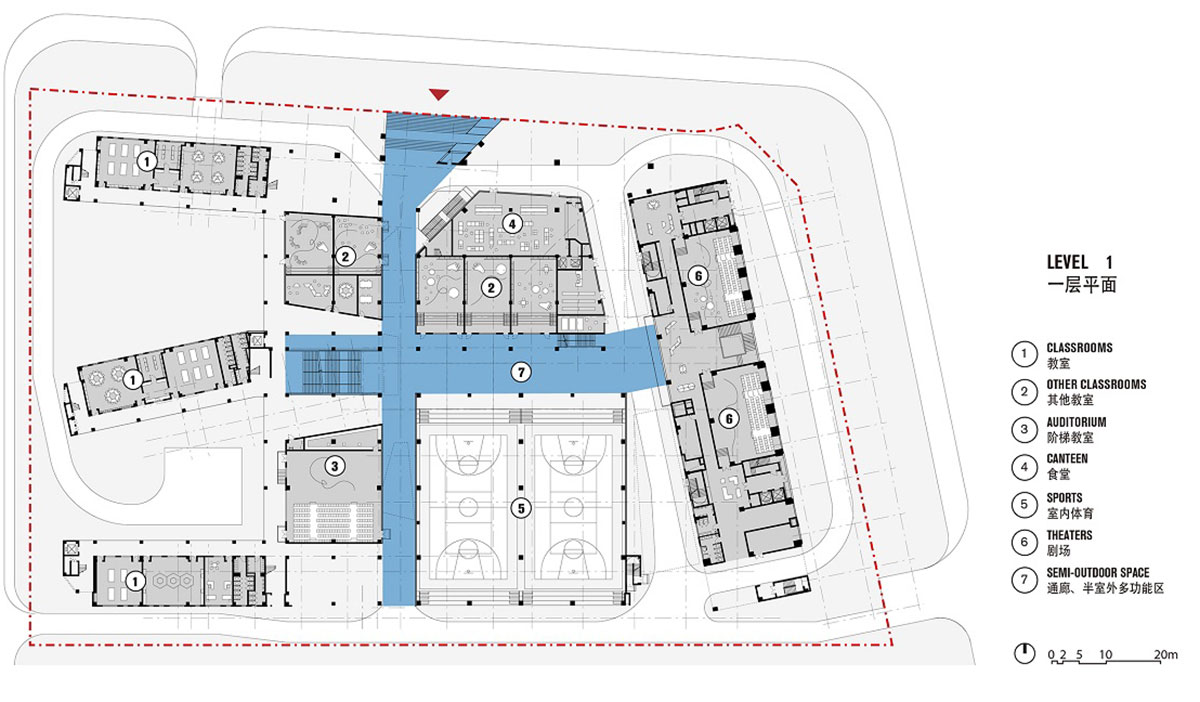
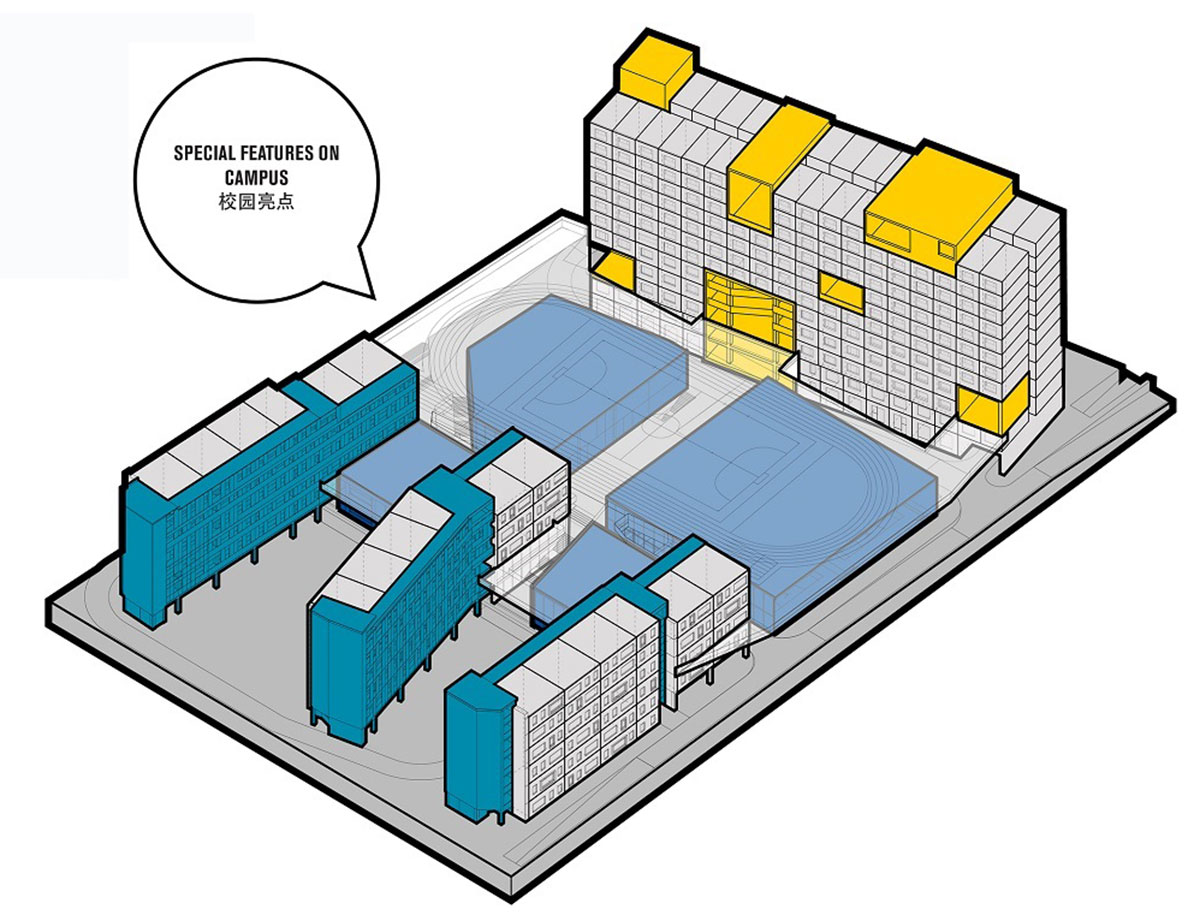
In the Jinlong School Project, Crossboundaries adopted prefabricated structures to a maximum, for approximately 75% of the project. This dramatically reduced on-site construction waste, required wet construction, labor input and the necessary construction period, thus saving budget and time. Due to the use of a local, Shenzhen based prefab elements factory, transportation costs were kept to a minimum. Additional advantages such as energy conservation, environmental friendliness and earthquake resistance were also incorporated. The architects managed to give the school a distinctive aesthetic quality, its very own individual design character, whilst also paying attention to people-oriented spatial relationships. The overall complex hence represents a concise layout solution, with a compact conceptual approach. Modular applications are mainly used in the residential and educational buildings (e.g. dormitories, teaching and other classrooms) whereas public spaces and some other areas are configured in more conventional construction methods.
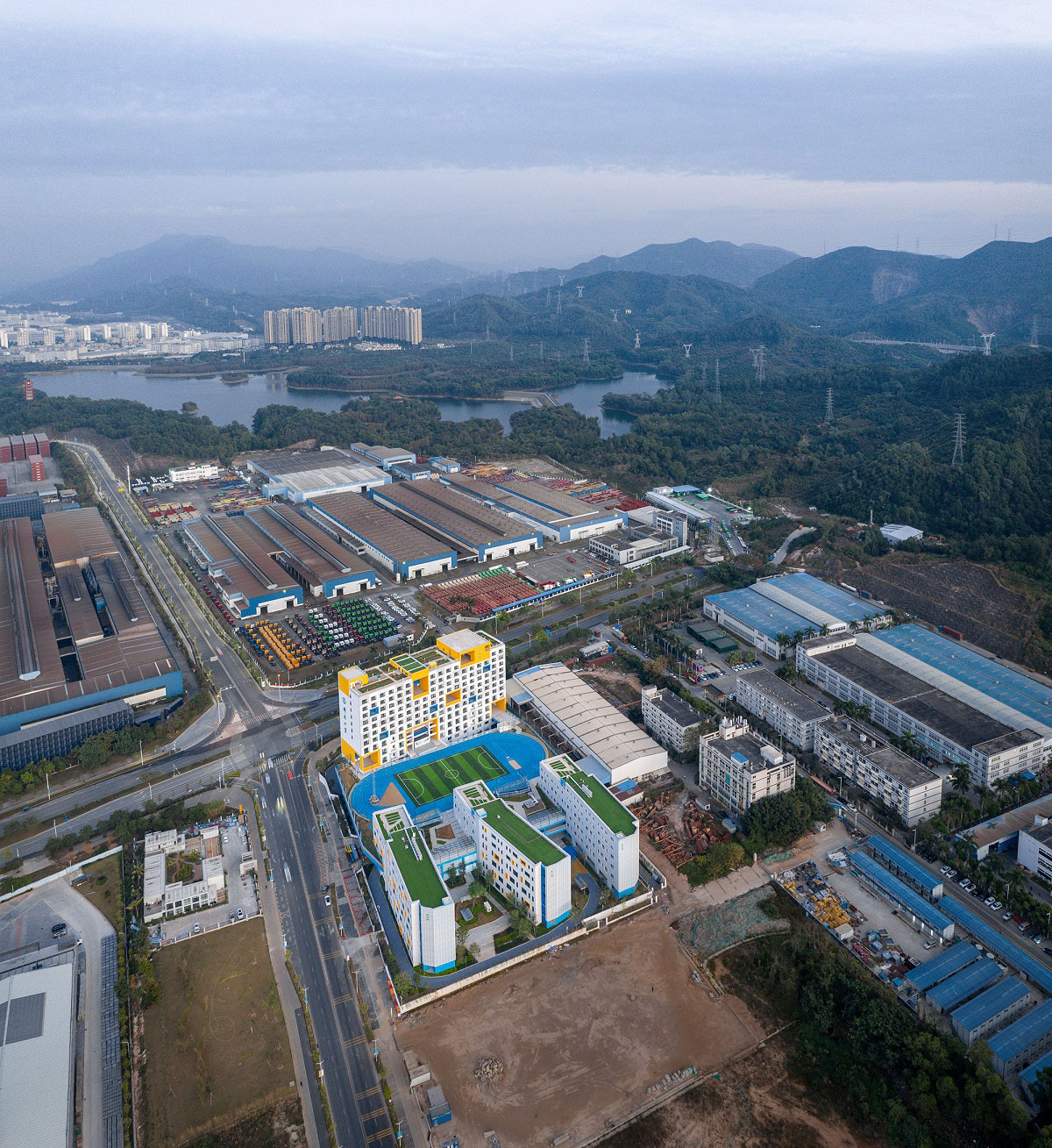
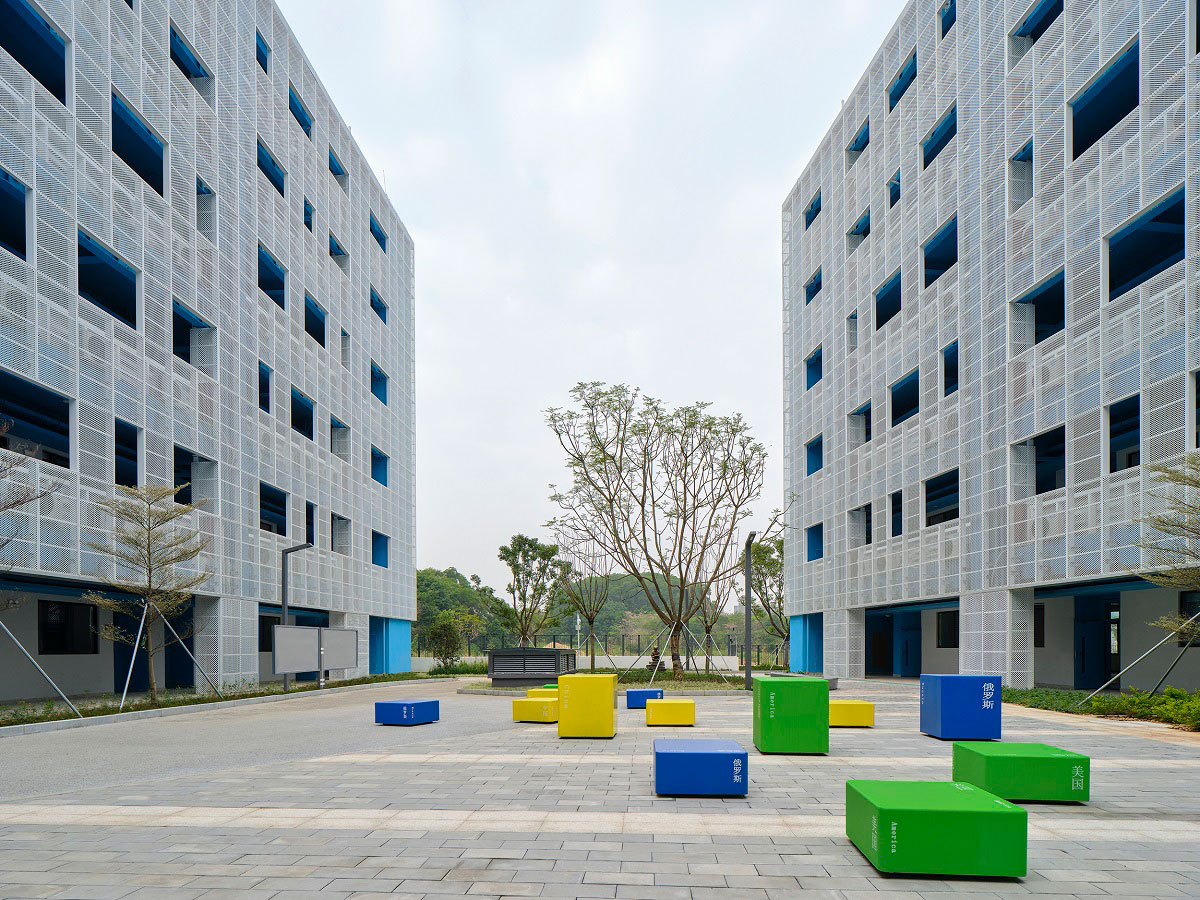
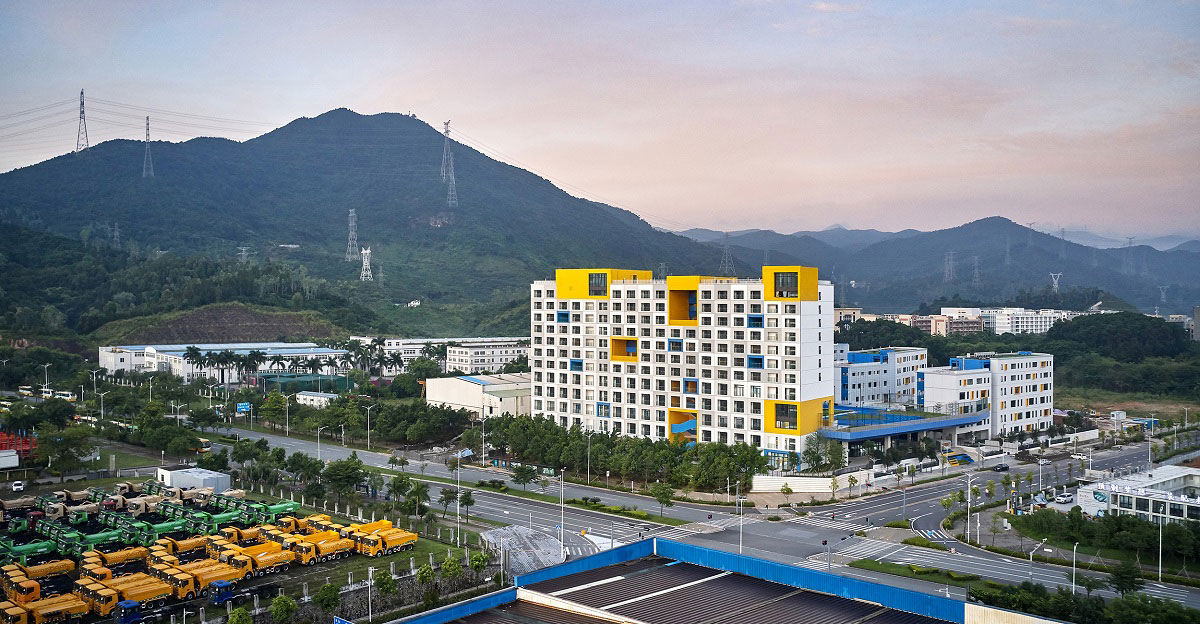
Crossboundaries integrated and introduced a combination of variations in an overall unified façade. For the three teaching buildings, the architects applied six kinds of prefab panels, with different width and different arrangements of window openings. Although the classrooms on each floor share the same layout, each of them has a different external wall. This becomes especially evident on the outside, with the windows appearing in an alternating rhythm in sizes, vertical and horizontal rectangular shapes, also resulting in a change in density on the façades. Additional accents are set with yellow, protruding metal frames around selected window openings. The color concept further defines circulation areas (paths and corridors) in blue and meeting hubs for children/students (e.g. in the dormitory) in yellow. Yellow is therefore indicating zones where people stay and socialize, and move less.
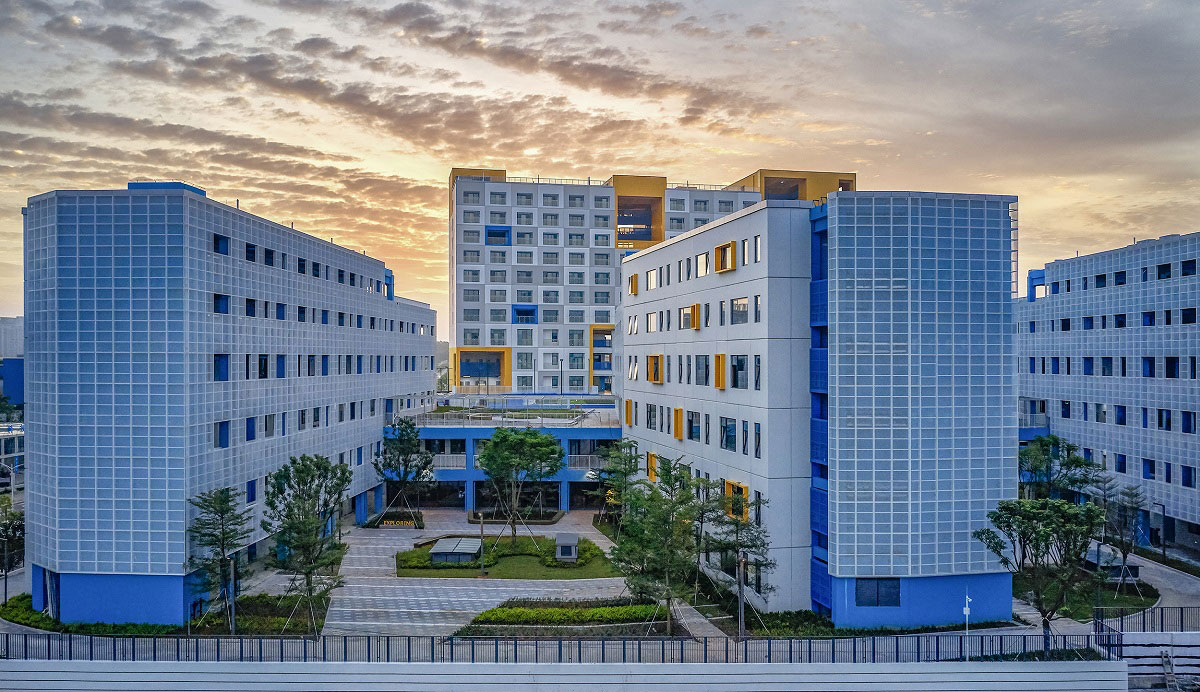
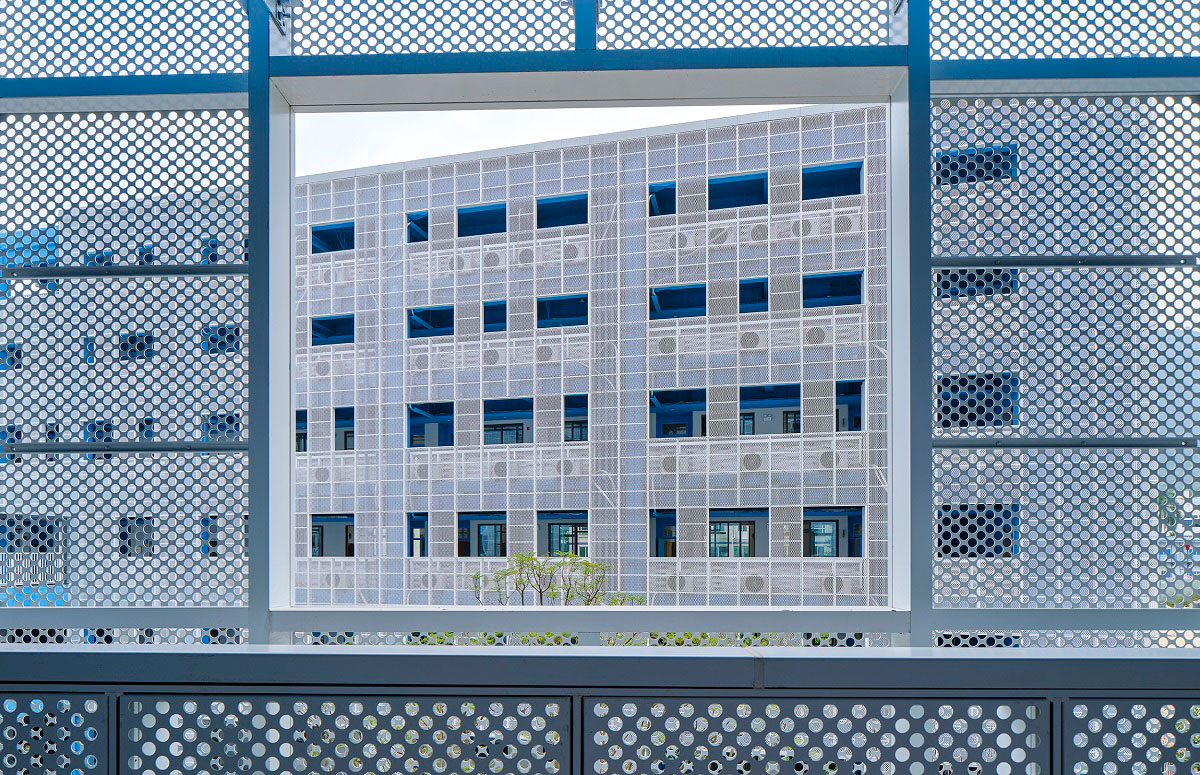
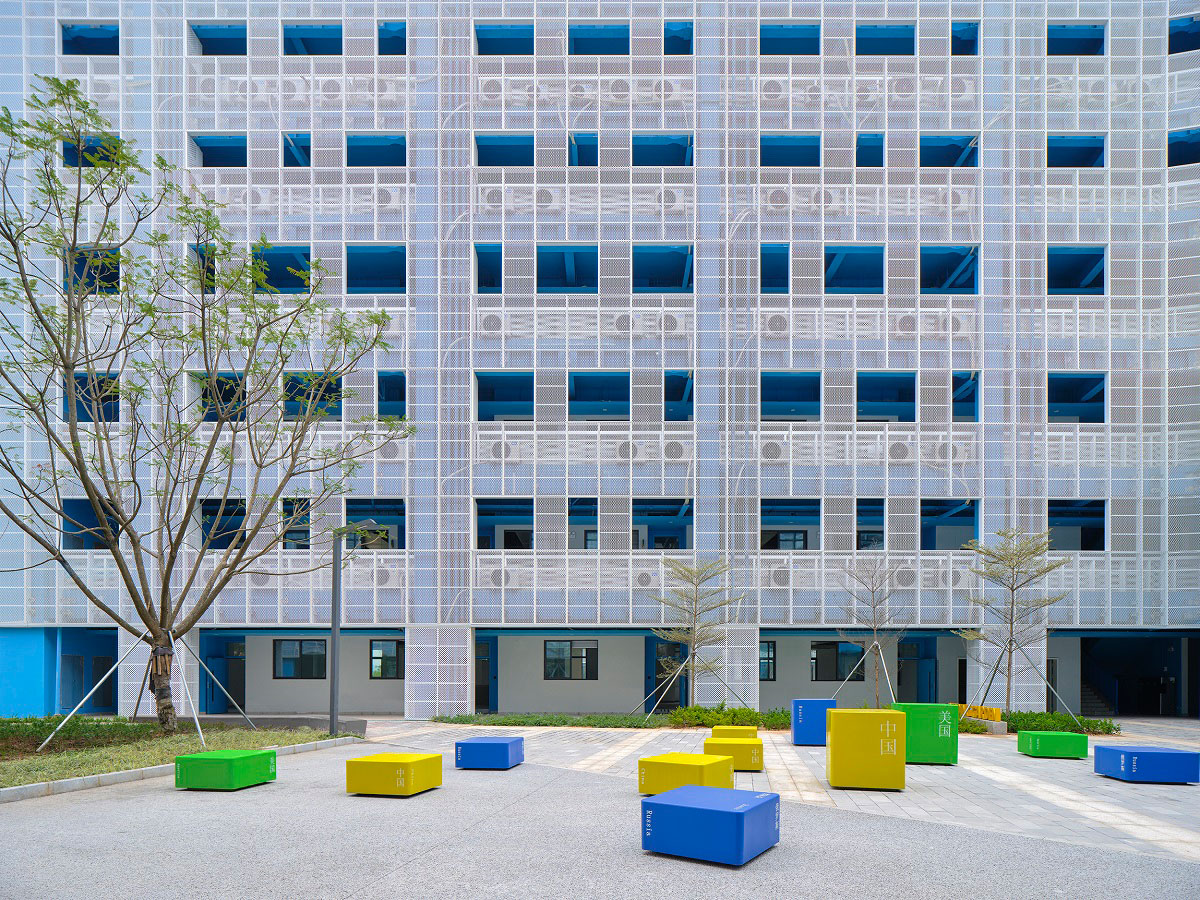
Because of the small site area and the high demand of functions, some areas of this school are elevated to arrange more public and common spaces on the lower levels. In conventional campus layouts the sports field is pushed to the peripheral area, disconnecting it from the learning spaces. The Jinlong campus positioned the running track in the middle of the campus between the residential and educational zones and is lifted up on a platform to allow for other sport areas, art, library and multifunctional spaces below. At the same time the sports field with its recreational qualities is in closer distance to the higher classroom floors, optimizing circulation. The lower level becomes the cross-connection for the campus, a public corridor that runs through the whole length of the site, linking the educational and residential quarters, while on the site’s wide stretch bringing together the entrance zone on one side with the adjacent future neighborhood on the other.
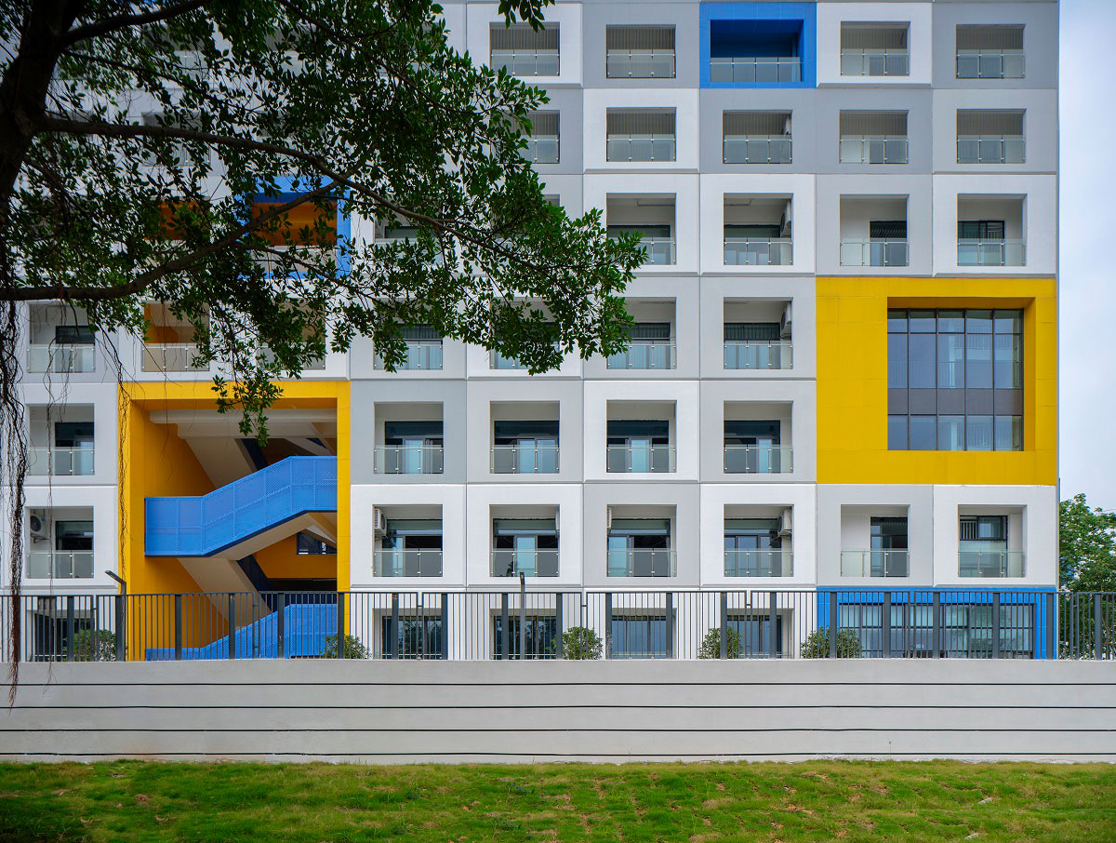
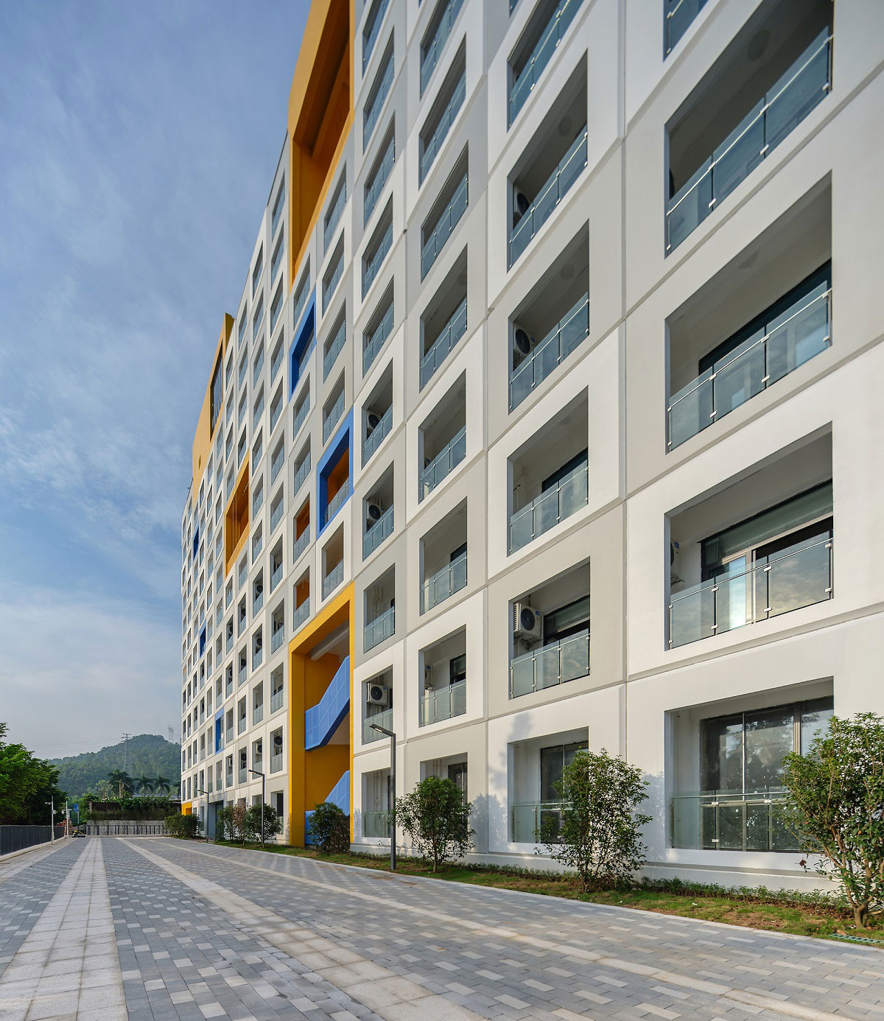
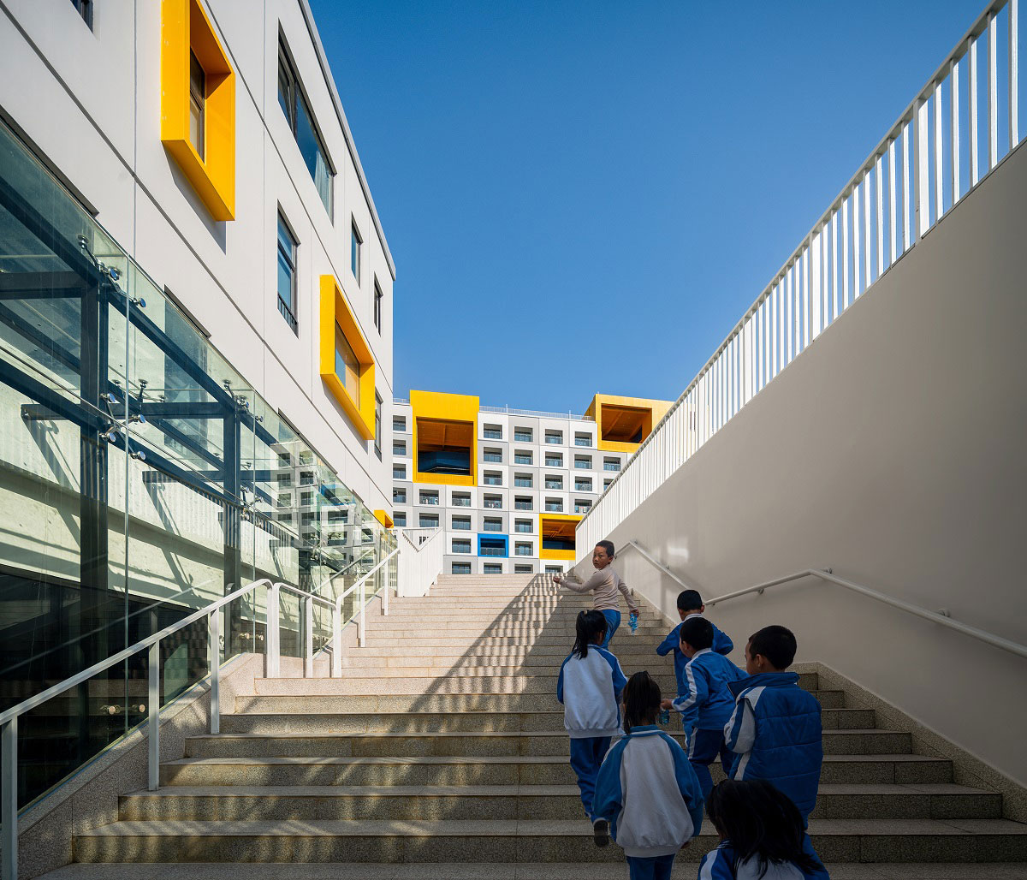
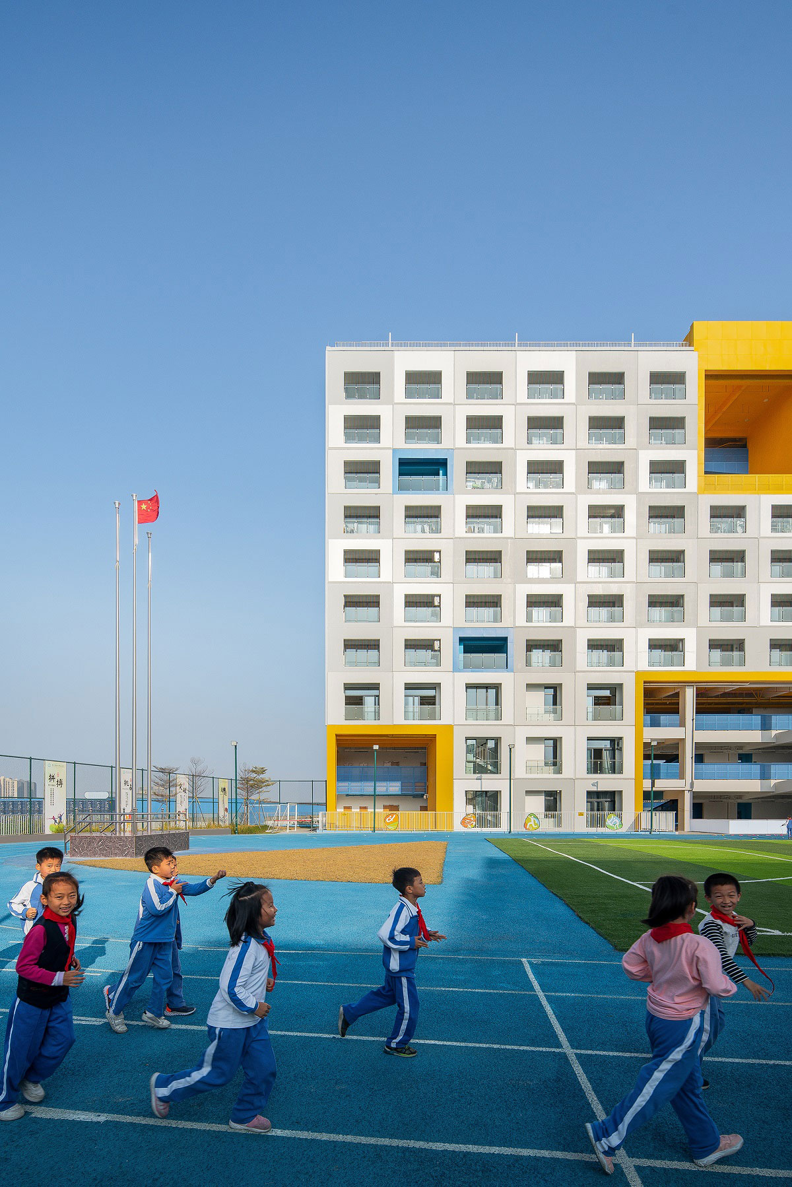
The school campus’ design also takes into account the local, subtropical climate in Shenzhen. A lot of the school complex’s public areas remain open and were not closed off like the classrooms, labs or other special areas. In addition, in order to allow for optimal air circulation, light facades composed out of perforated metal panels were applied to the teaching buildings, which – apart from their functional benefit – giving it additional visional qualities, revealing colors and movements behind.
